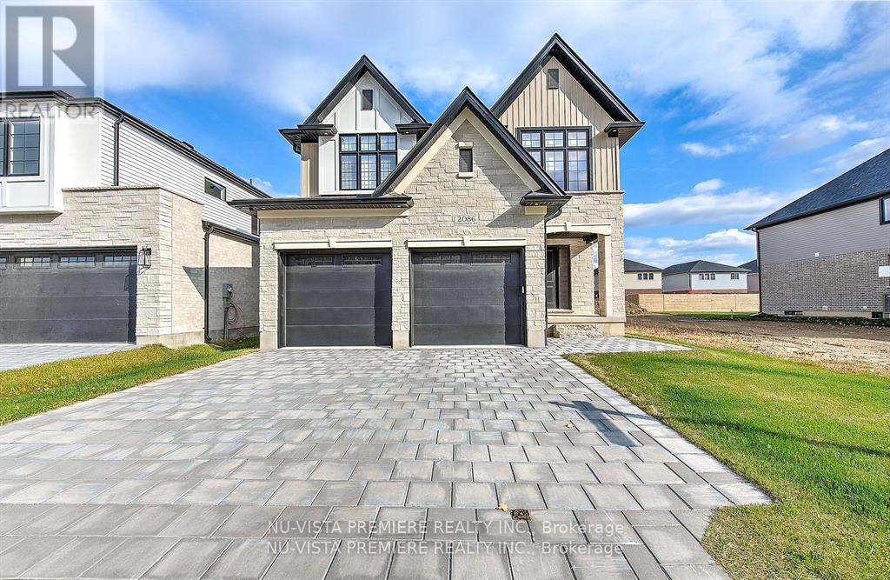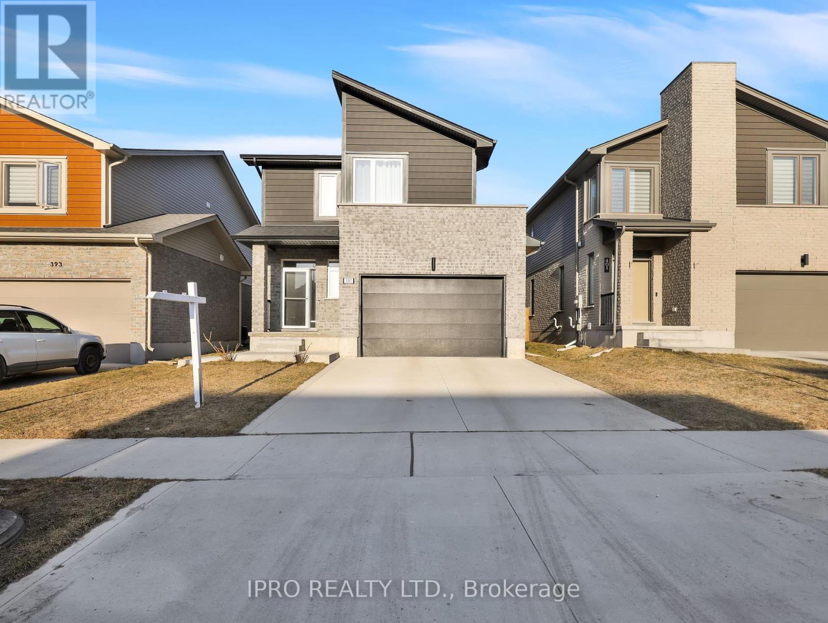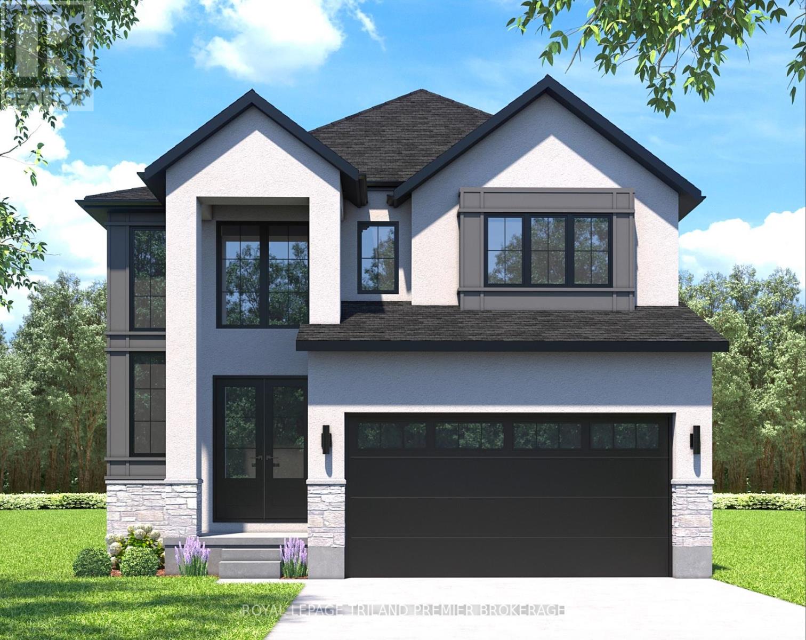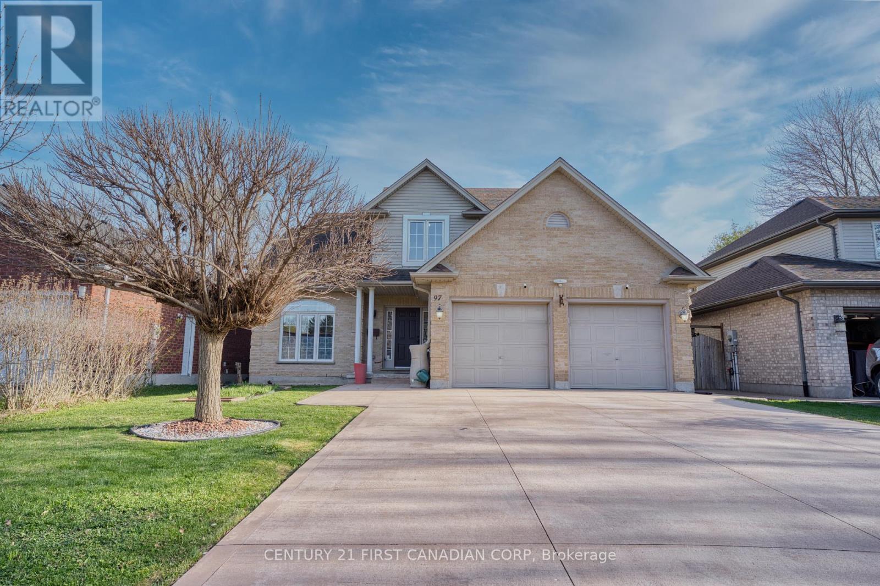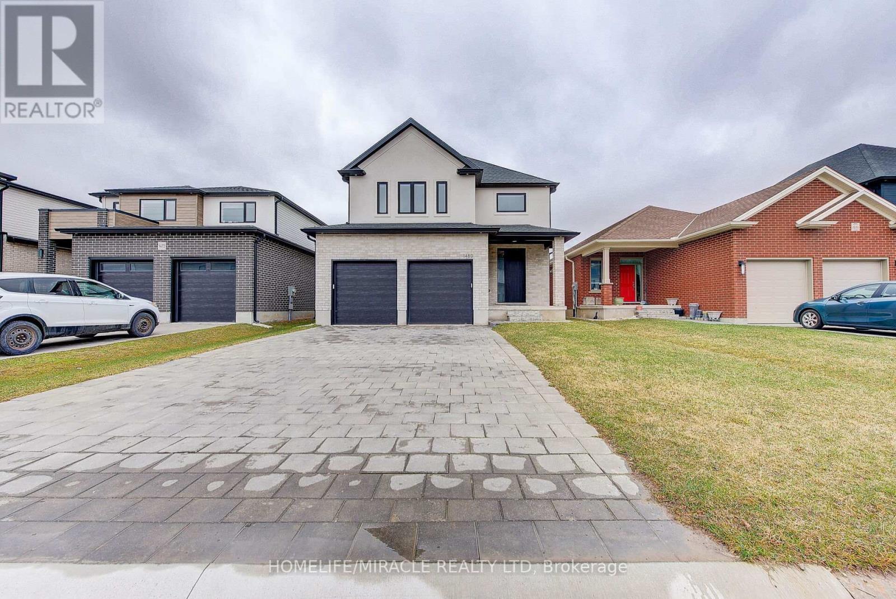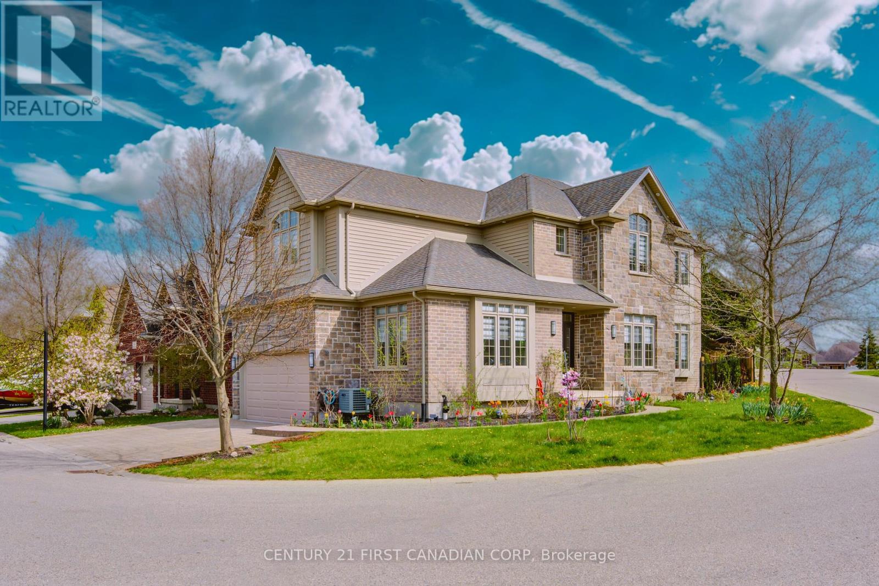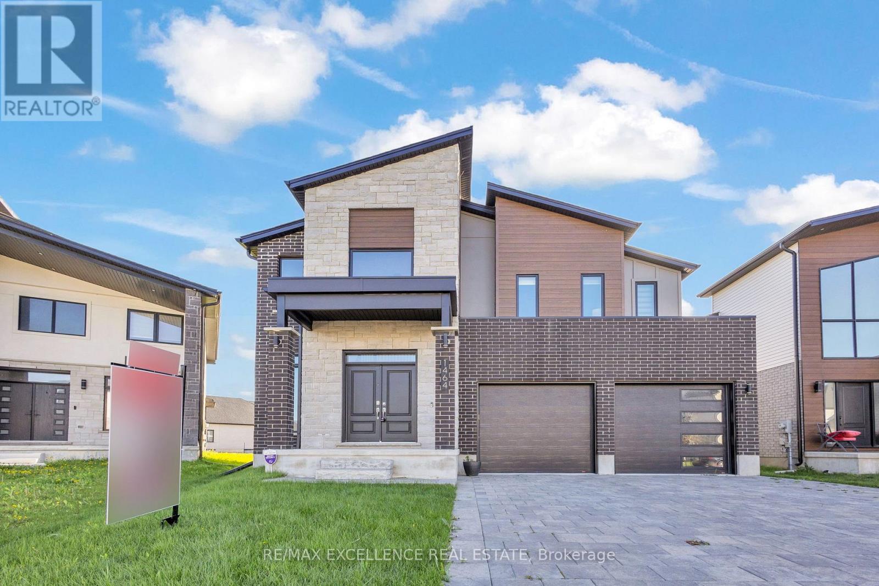Free account required
Unlock the full potential of your property search with a free account! Here's what you'll gain immediate access to:
- Exclusive Access to Every Listing
- Personalized Search Experience
- Favorite Properties at Your Fingertips
- Stay Ahead with Email Alerts
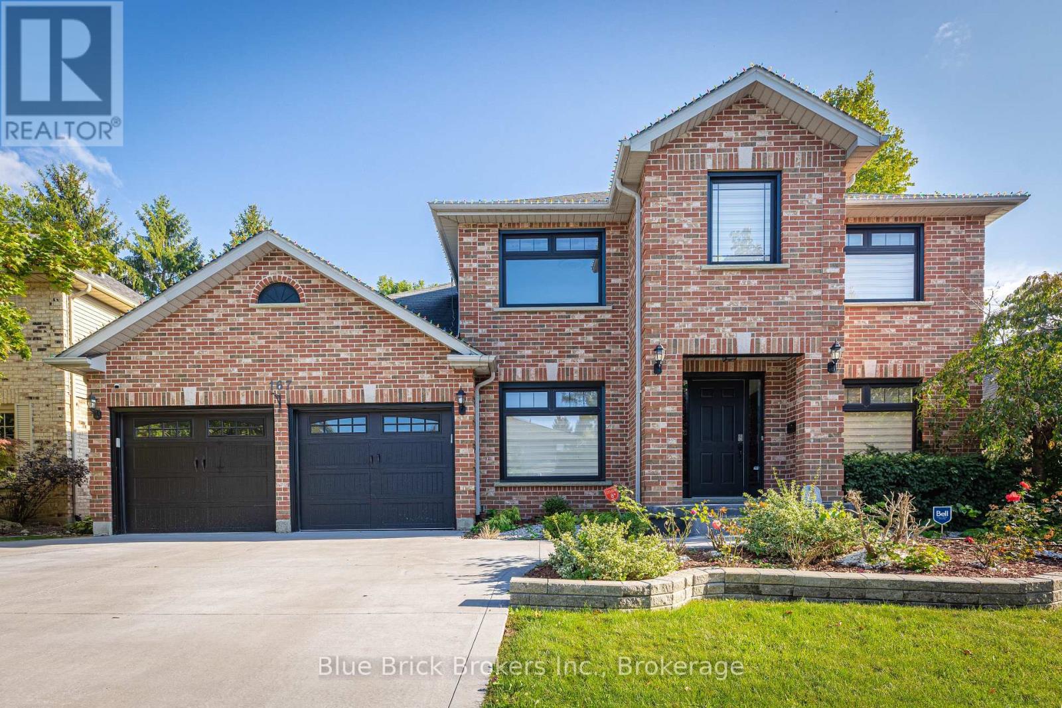
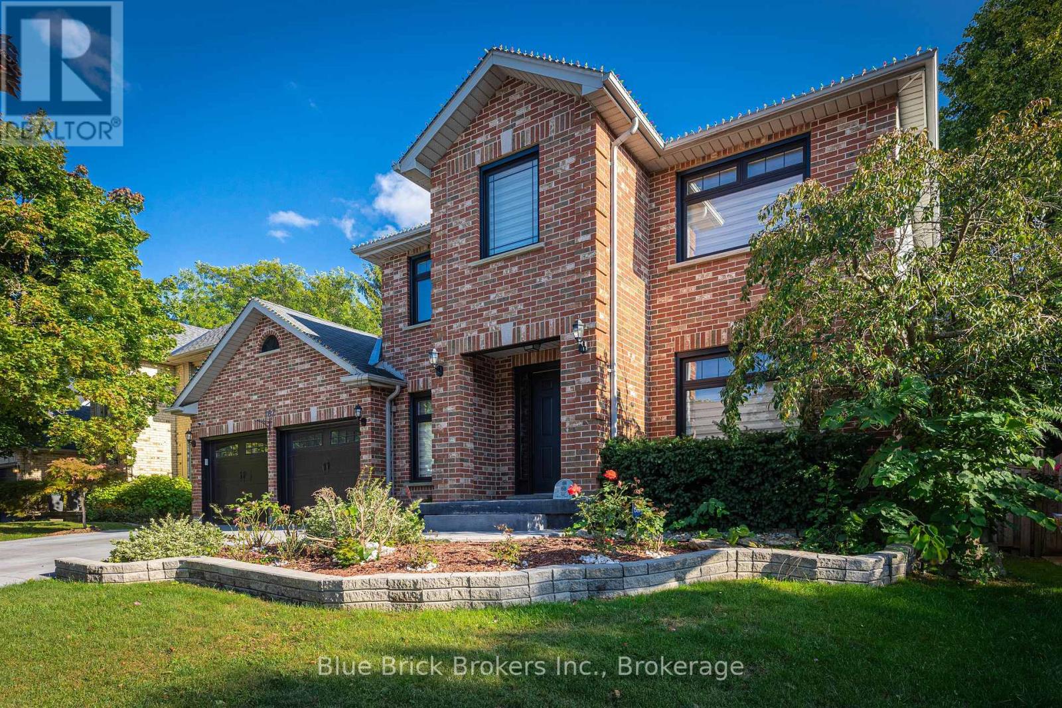
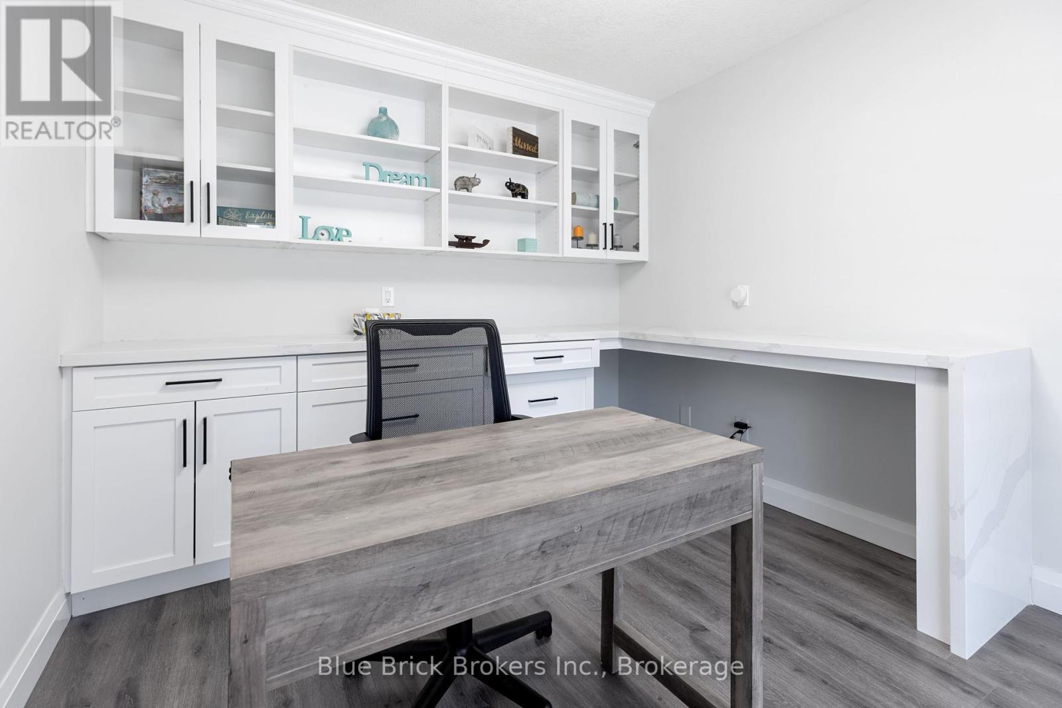
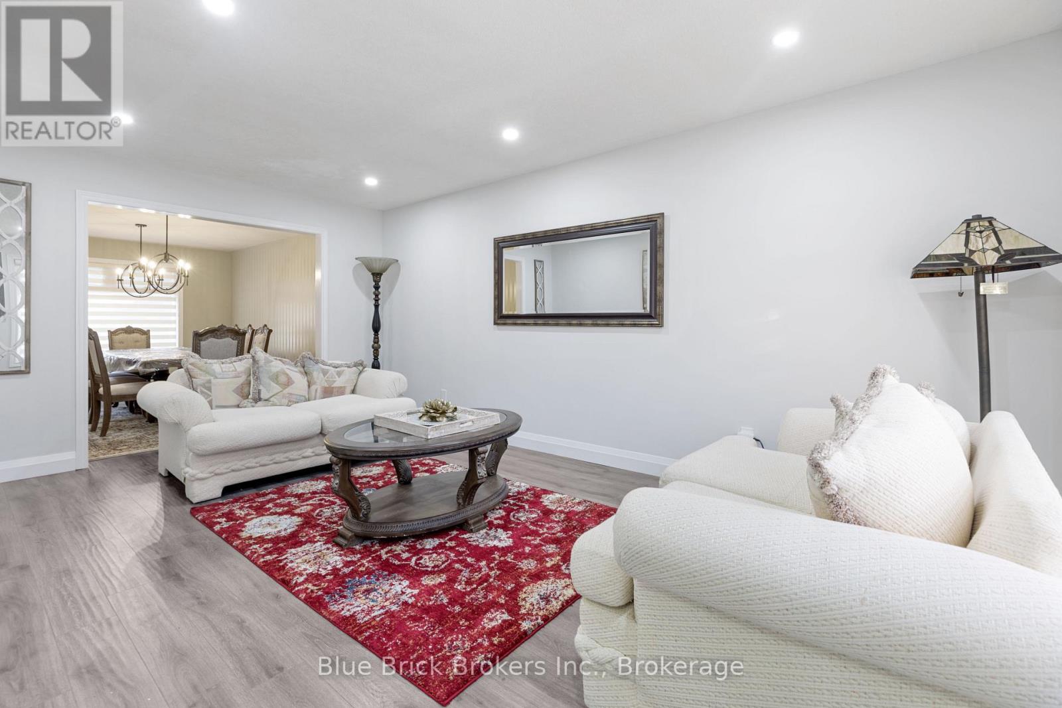
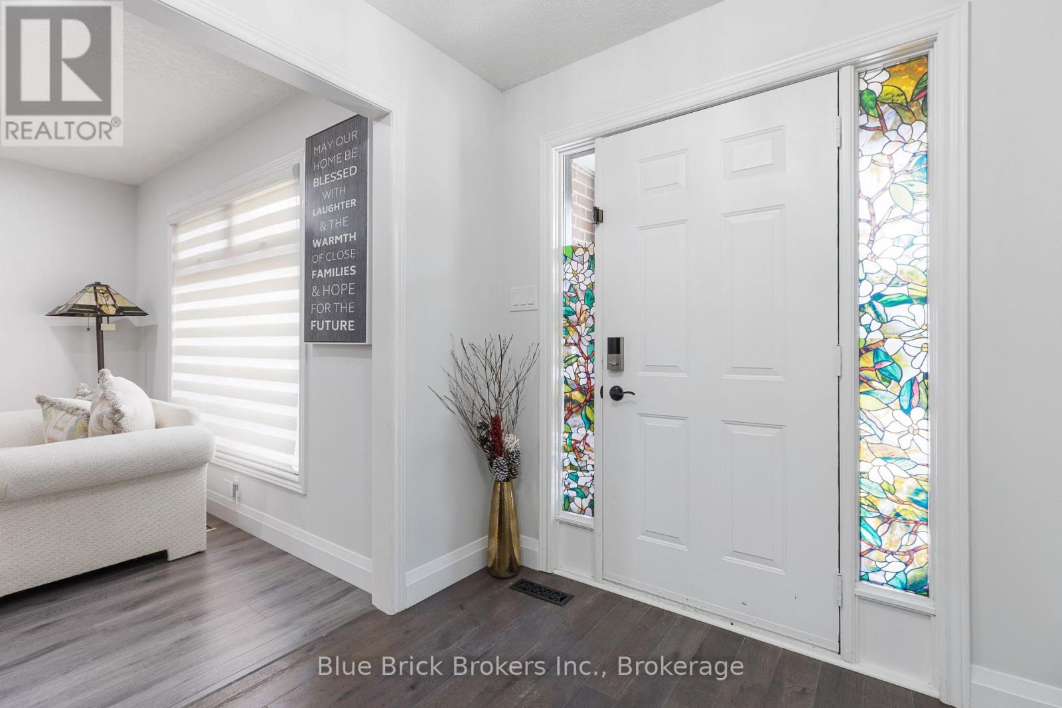
$999,999
167 SUNNYSIDE DRIVE
London North, Ontario, Ontario, N5X3P7
MLS® Number: X12120990
Property description
Move-In Ready Executive Home in Prime North London Priced to Sell! Welcome to 167 Sunnyside Drive a spacious 4+1 bedroom, 4+1 bathroom home located in sought-after Masonville. This beautifully maintained 2-storey house boasts about 3,500 sq ft of finished space, featuring brand new Roof, Concrete Drive Way , Windows , Kitchen , Flooring , Stairs , Washrooms, Water Softener , Air Conditioner , Electrical & LED lights upgrades , Garage Door , Garage Heater- Electric , In ground Salt Water pool& Liner , Pool Heater, Electric Fire place , Egress windows in Basement , Two Brand New Bars ( 1 in Cabana& 1 in basement , Office, Living& Laundry Shelving, Separate Electric Hot water tank for Pool Cabana- Owned , Appliances , All LED& Pot Lights, Window Blinds, Garage Epoxy& Water Softener. Don't miss out this Beautiful, Charming& Lovely Home.
Building information
Type
*****
Age
*****
Appliances
*****
Basement Development
*****
Basement Type
*****
Construction Style Attachment
*****
Cooling Type
*****
Exterior Finish
*****
Foundation Type
*****
Half Bath Total
*****
Heating Fuel
*****
Heating Type
*****
Size Interior
*****
Stories Total
*****
Utility Water
*****
Land information
Fence Type
*****
Sewer
*****
Size Depth
*****
Size Frontage
*****
Size Irregular
*****
Size Total
*****
Rooms
Main level
Bathroom
*****
Office
*****
Living room
*****
Dining room
*****
Kitchen
*****
Eating area
*****
Family room
*****
Mud room
*****
Bathroom
*****
Lower level
Office
*****
Bedroom
*****
Basement
Recreational, Games room
*****
Bathroom
*****
Second level
Primary Bedroom
*****
Bathroom
*****
Bedroom
*****
Bedroom
*****
Bedroom
*****
Bathroom
*****
Main level
Bathroom
*****
Office
*****
Living room
*****
Dining room
*****
Kitchen
*****
Eating area
*****
Family room
*****
Mud room
*****
Bathroom
*****
Lower level
Office
*****
Bedroom
*****
Basement
Recreational, Games room
*****
Bathroom
*****
Second level
Primary Bedroom
*****
Bathroom
*****
Bedroom
*****
Bedroom
*****
Bedroom
*****
Bathroom
*****
Courtesy of Blue Brick Brokers Inc.
Book a Showing for this property
Please note that filling out this form you'll be registered and your phone number without the +1 part will be used as a password.
