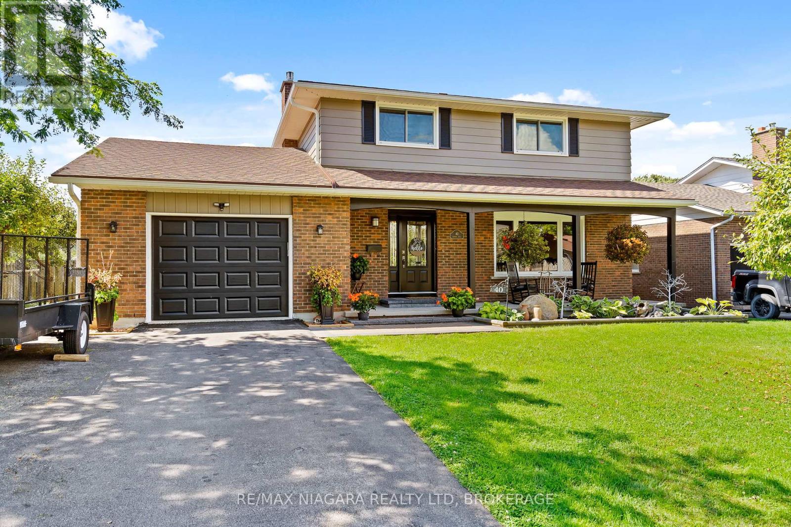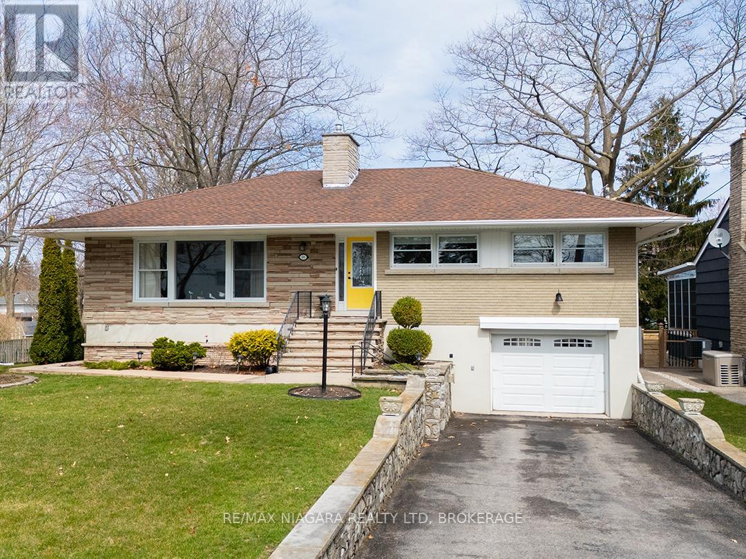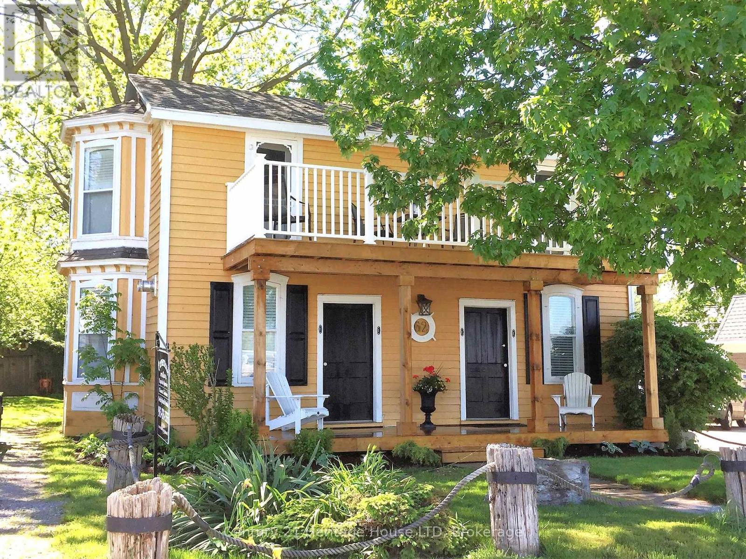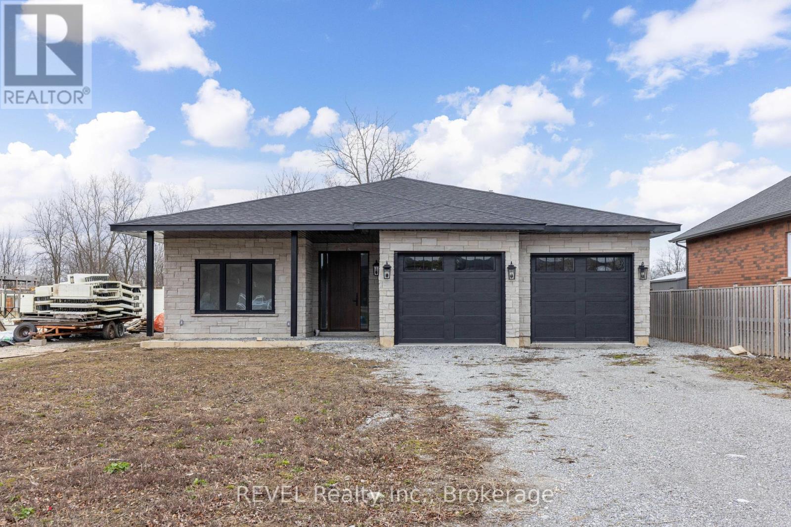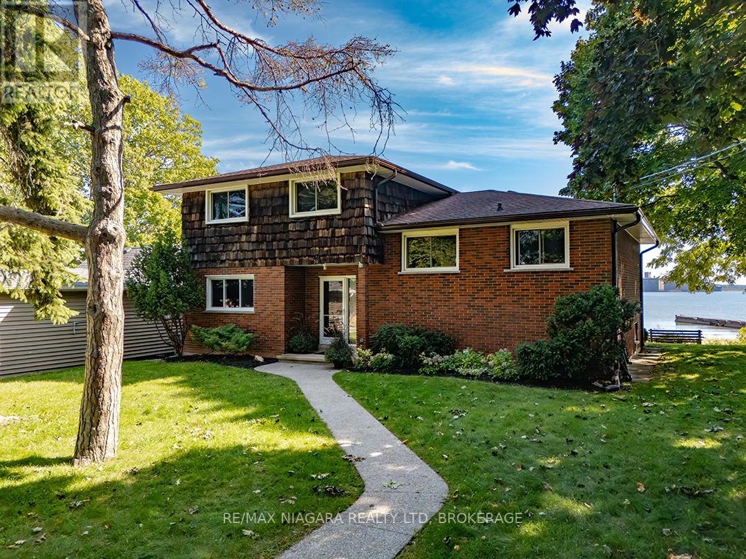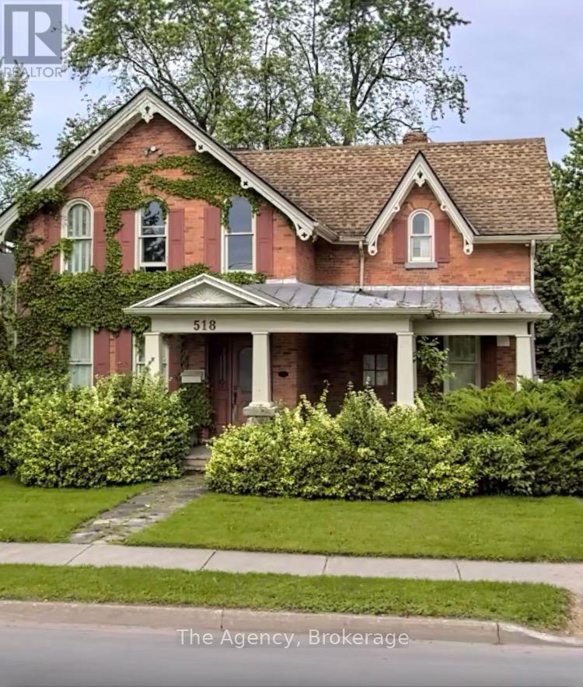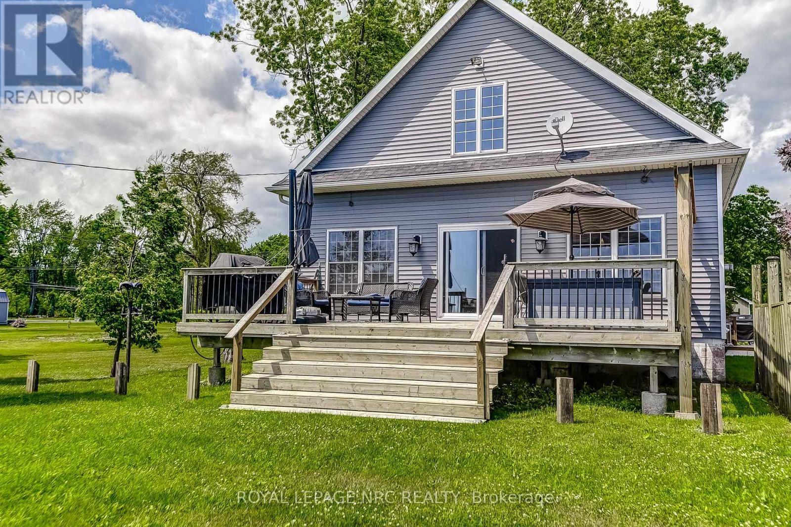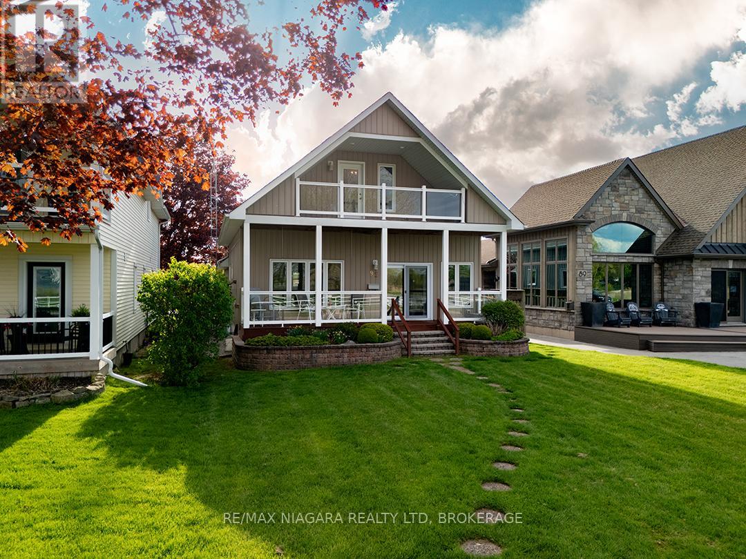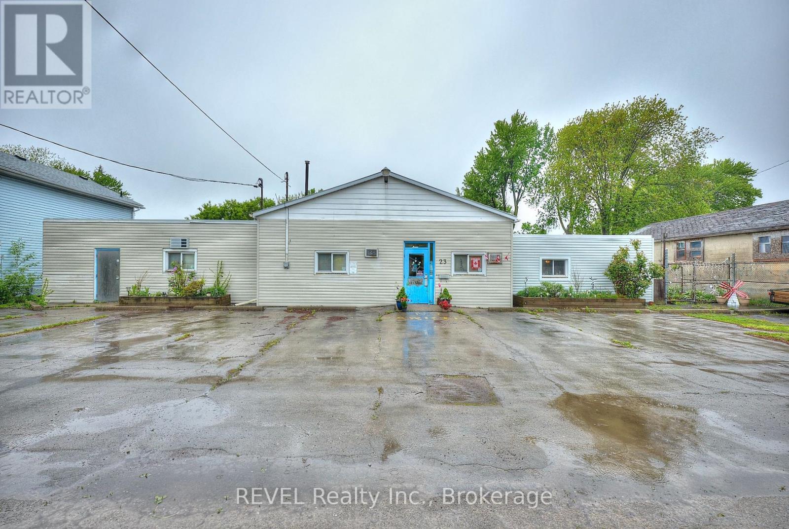Free account required
Unlock the full potential of your property search with a free account! Here's what you'll gain immediate access to:
- Exclusive Access to Every Listing
- Personalized Search Experience
- Favorite Properties at Your Fingertips
- Stay Ahead with Email Alerts
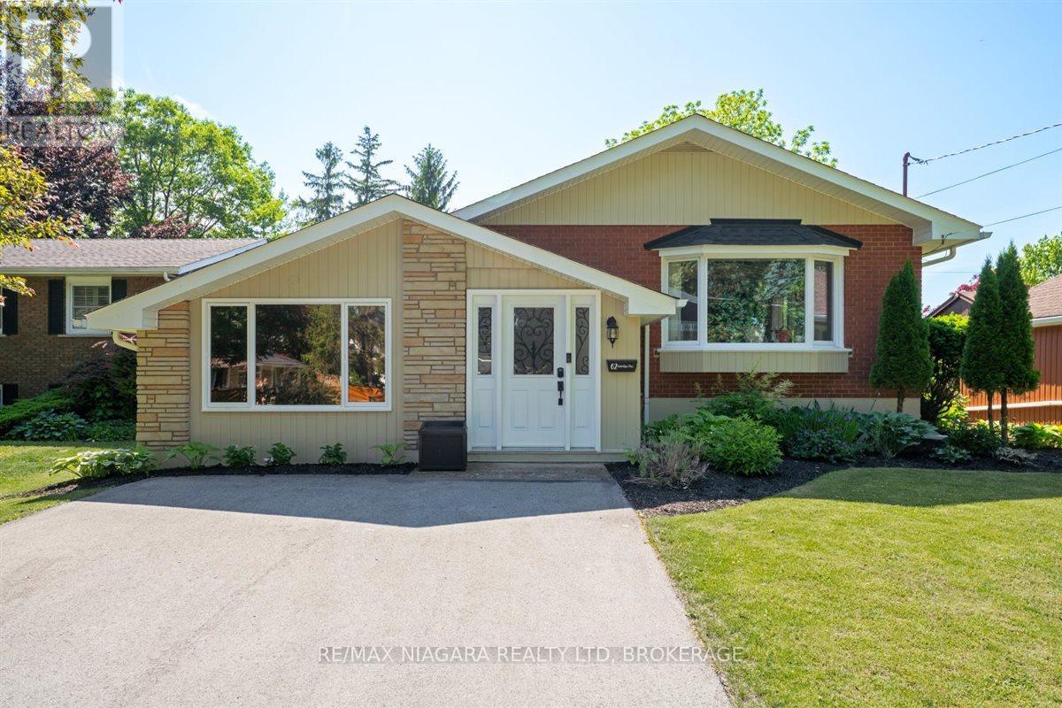
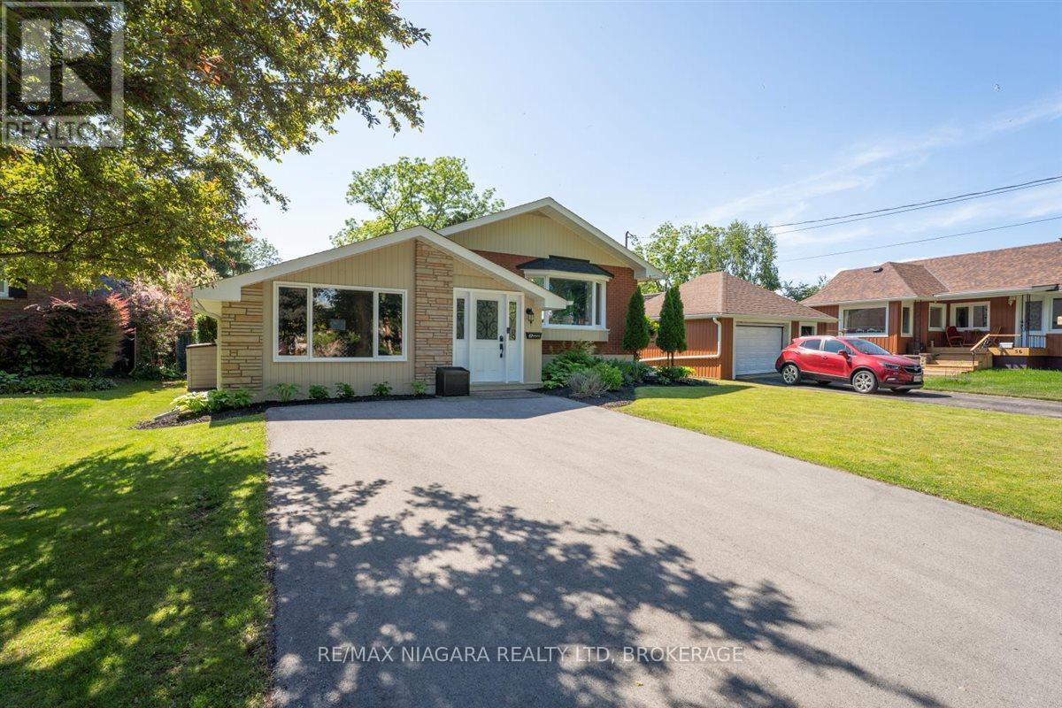
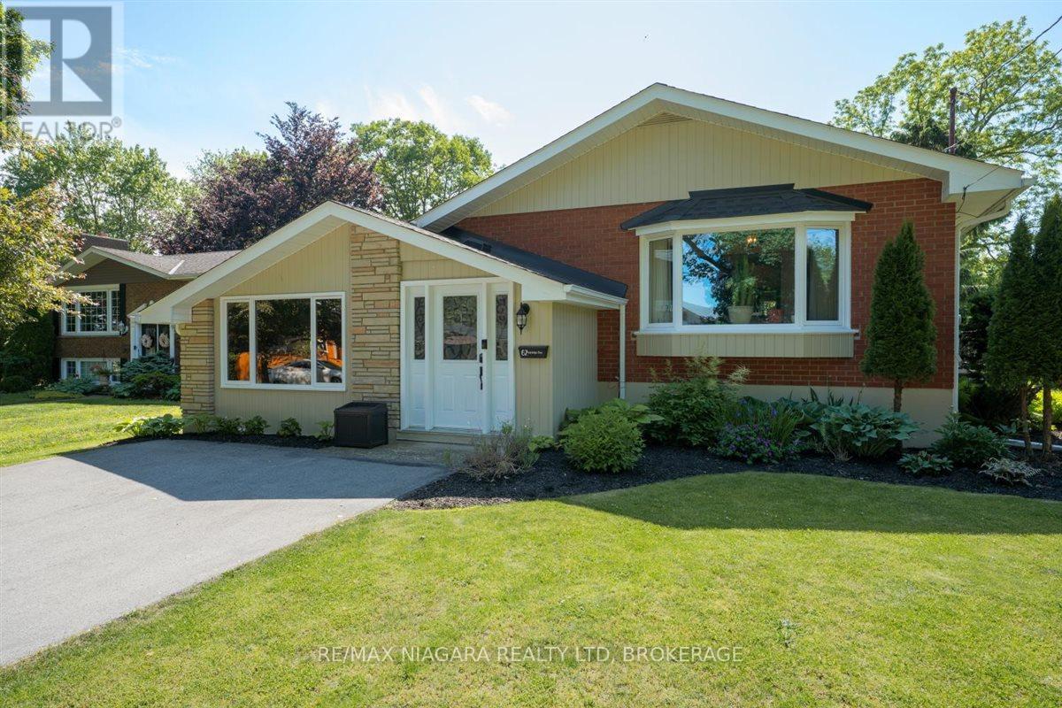
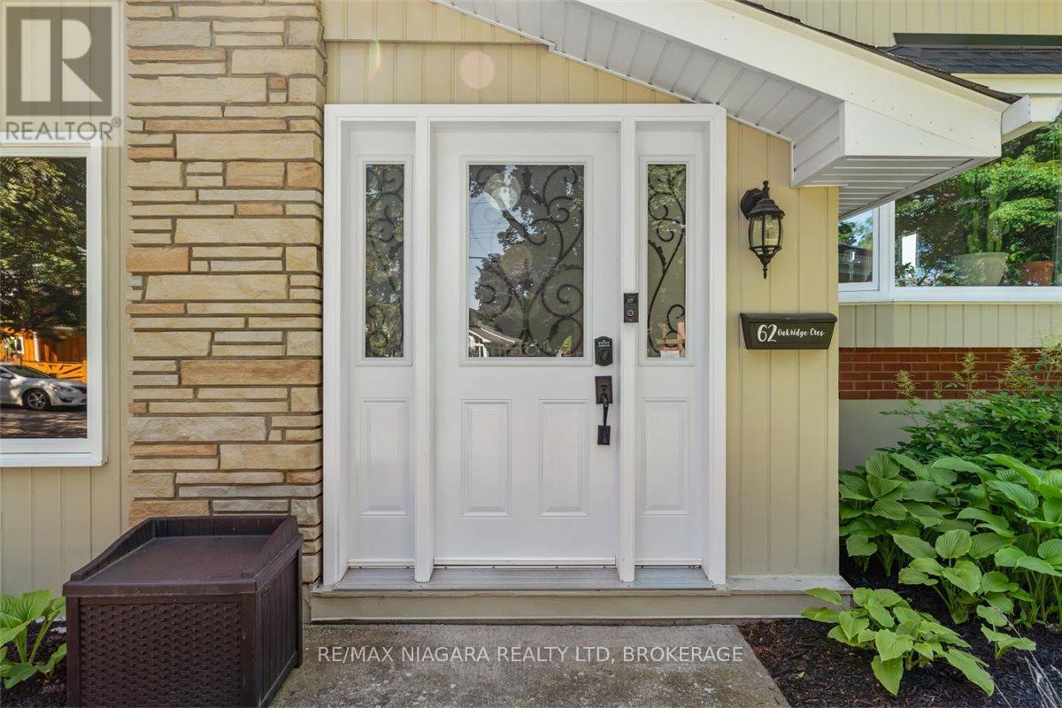
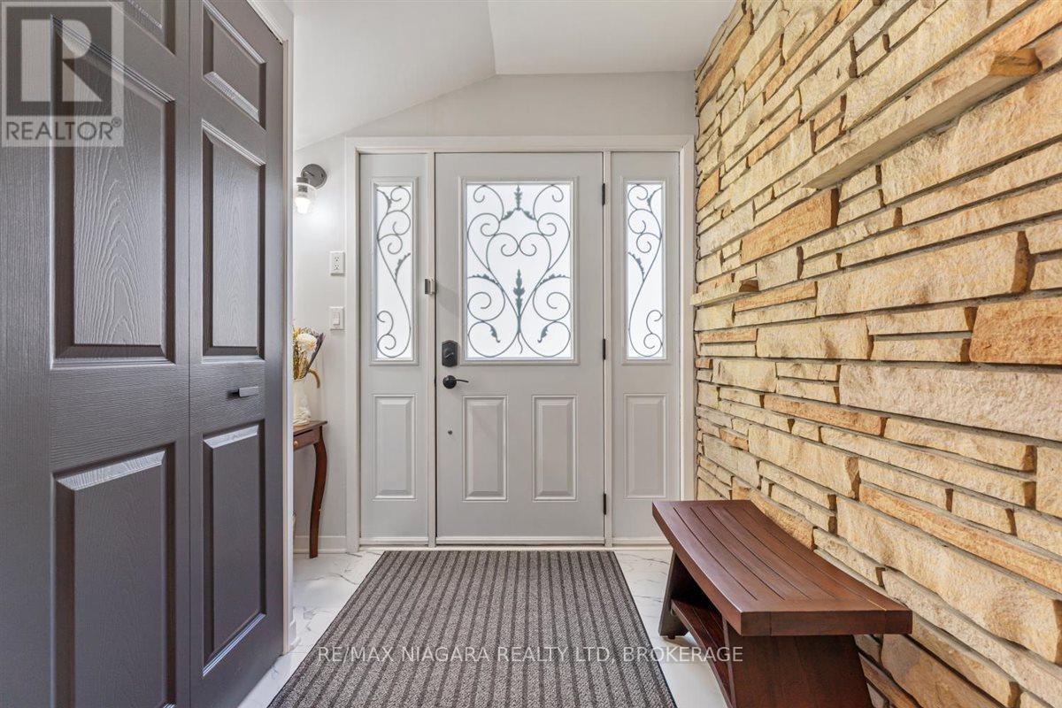
$869,900
62 OAKRIDGE CRESCENT E
Port Colborne, Ontario, Ontario, L3K2T4
MLS® Number: X12227786
Property description
WELL SOUGHT AFTER LOCATION COMES WITH THIS CHARMING THREE BEDROOM RAISED BUNGALOW. QUIET, MATURE TREE-LINED STREET WITH BEAUTIFUL VIEW OF THE LAKE AND REFRESHING LAKE BREEZES. THIS HOME IS IN IMMACULATE CONDITION, WITH A KITCHEN THAT WAS COMPLETELY REDONE ABOUT THREE YEARS AGO, FEATURING A BREAKFAST BAR AND CENTER ISLAND COOKTOP, AMPLE CABINETS AND HUGE PANTRY. THE DINING ROOM OPENS TO A SIDE YARD DECK. OPEN CONCEPT LIVING ROOM WITH GAS FIREPLACE. MAIN FLOOR FAMILY ROOM WITH ANOTHER FIREPLACE AND ACCESS TO THE BACKYARD, WHERE YOU WILL FIND A PERGOLA COVERED DECK. THE PROPERTY EXTENDS FROM ONE STREET TO ANOTHER AND INCLUDES AN OVERSIZED DETACHED 28 X 24 GARAGE AT THE BACK. MORE UPGRADES INCLUDE, CONCRETE GARAGE FLOOR, 2022 ROOF, FACEA - SOFFITS AND HEATED EAVES. COMPLETE NEW KITCHEN AND BATHROOM PLUS HEATED BATH FLOORS.
Building information
Type
*****
Amenities
*****
Appliances
*****
Architectural Style
*****
Basement Type
*****
Construction Style Attachment
*****
Cooling Type
*****
Exterior Finish
*****
Fireplace Present
*****
FireplaceTotal
*****
Flooring Type
*****
Foundation Type
*****
Heating Fuel
*****
Heating Type
*****
Size Interior
*****
Stories Total
*****
Utility Water
*****
Land information
Sewer
*****
Size Depth
*****
Size Frontage
*****
Size Irregular
*****
Size Total
*****
Rooms
Main level
Bedroom
*****
Bedroom
*****
Bedroom
*****
Family room
*****
Bathroom
*****
Kitchen
*****
Dining room
*****
Living room
*****
Basement
Laundry room
*****
Utility room
*****
Main level
Bedroom
*****
Bedroom
*****
Bedroom
*****
Family room
*****
Bathroom
*****
Kitchen
*****
Dining room
*****
Living room
*****
Basement
Laundry room
*****
Utility room
*****
Main level
Bedroom
*****
Bedroom
*****
Bedroom
*****
Family room
*****
Bathroom
*****
Kitchen
*****
Dining room
*****
Living room
*****
Basement
Laundry room
*****
Utility room
*****
Main level
Bedroom
*****
Bedroom
*****
Bedroom
*****
Family room
*****
Bathroom
*****
Kitchen
*****
Dining room
*****
Living room
*****
Basement
Laundry room
*****
Utility room
*****
Courtesy of RE/MAX NIAGARA REALTY LTD, BROKERAGE
Book a Showing for this property
Please note that filling out this form you'll be registered and your phone number without the +1 part will be used as a password.
