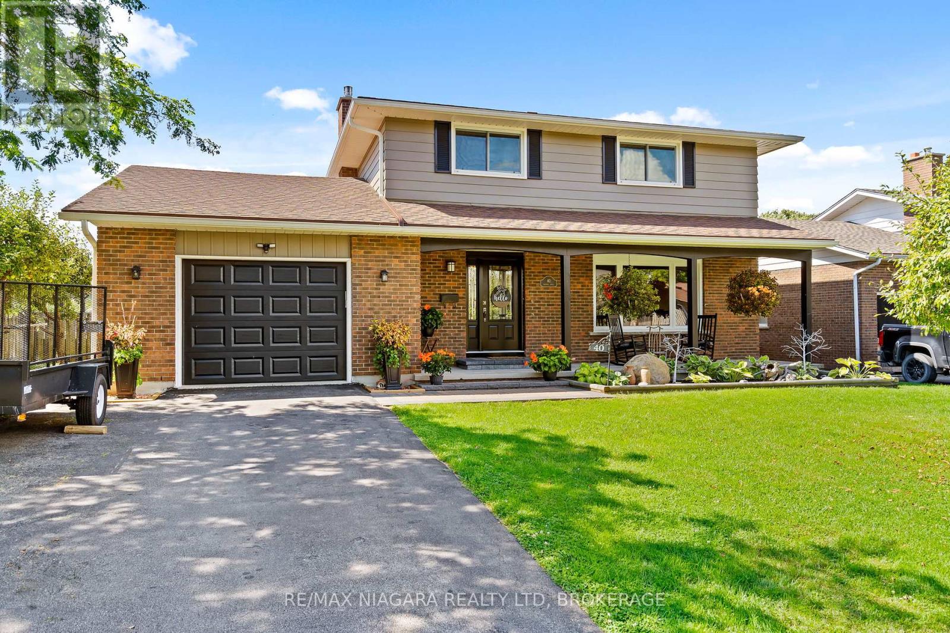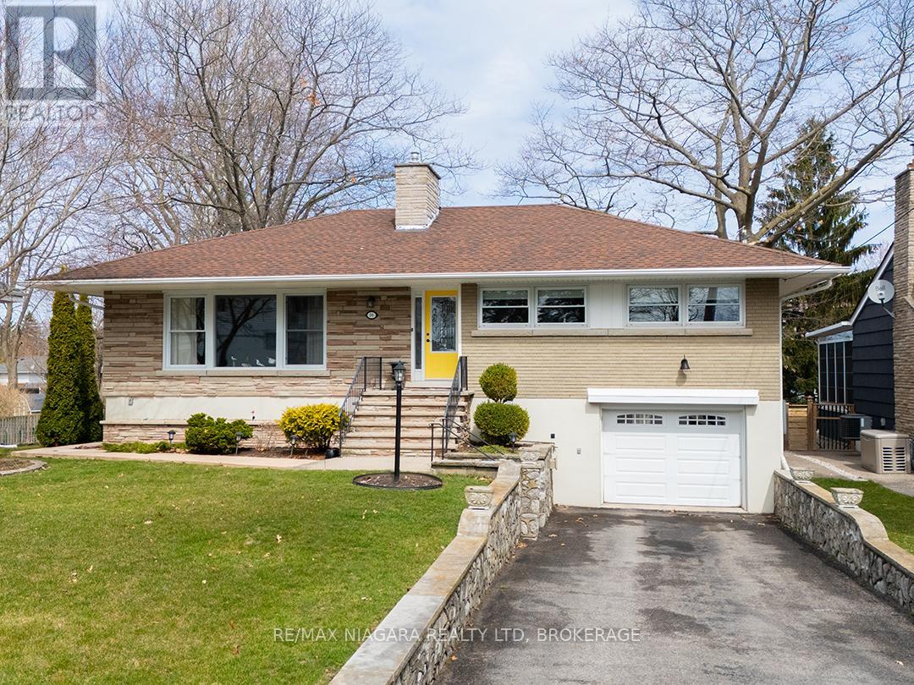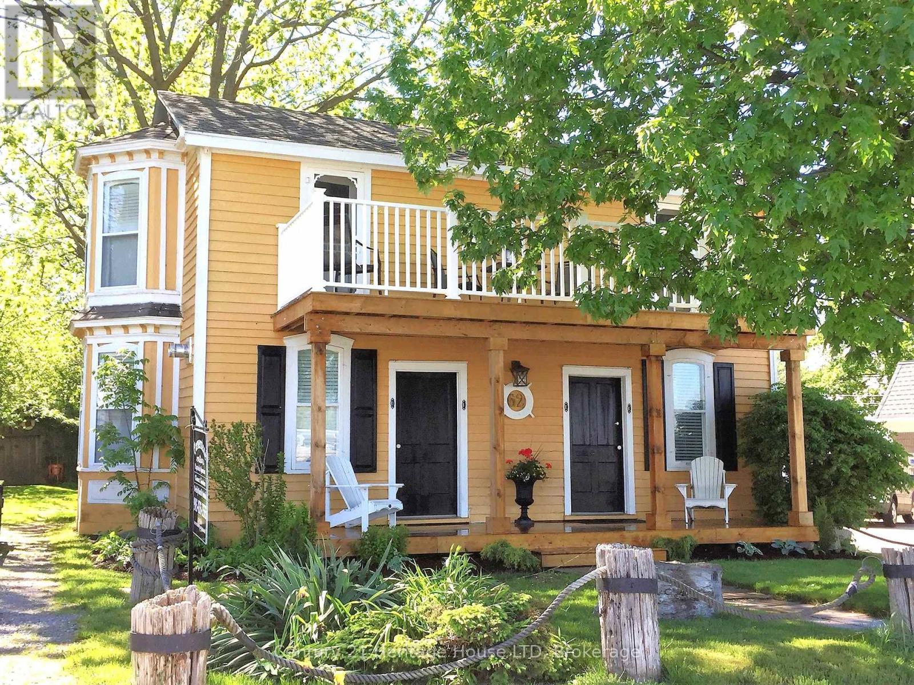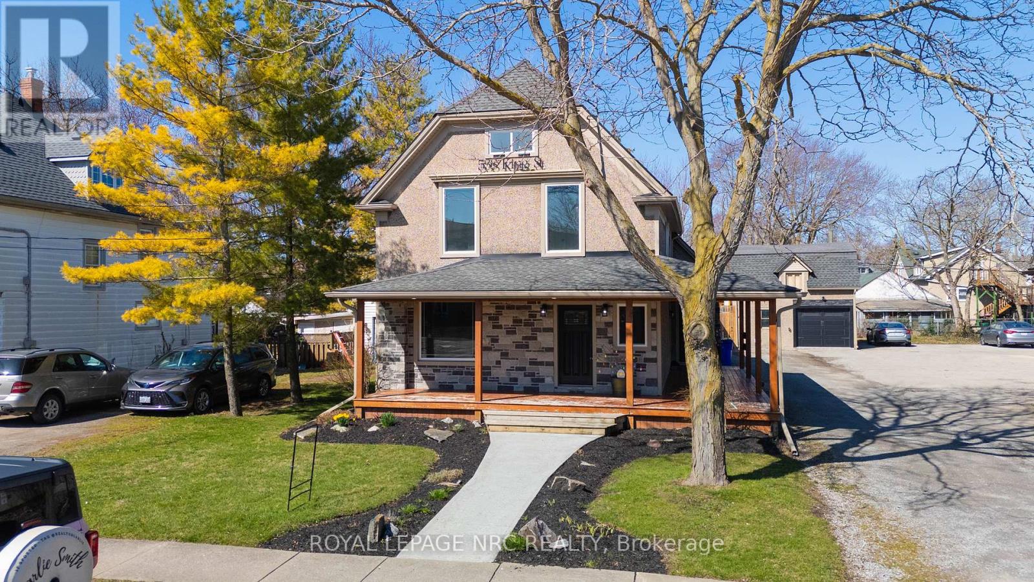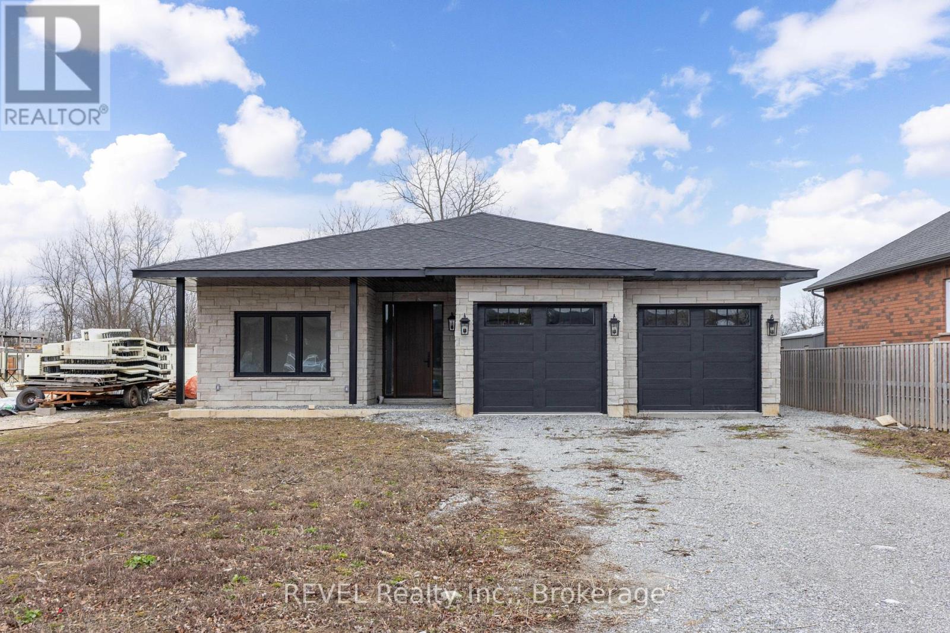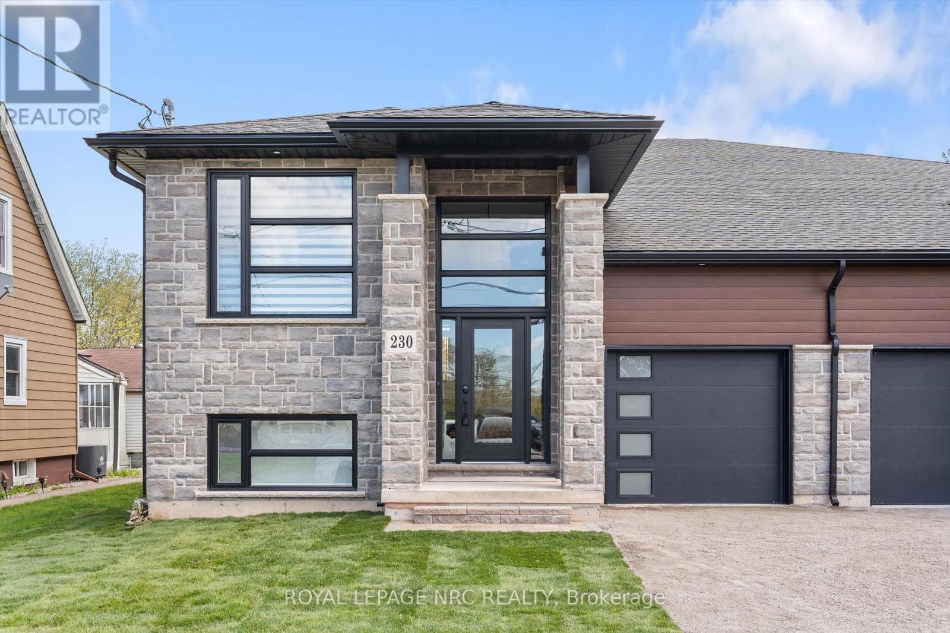Free account required
Unlock the full potential of your property search with a free account! Here's what you'll gain immediate access to:
- Exclusive Access to Every Listing
- Personalized Search Experience
- Favorite Properties at Your Fingertips
- Stay Ahead with Email Alerts
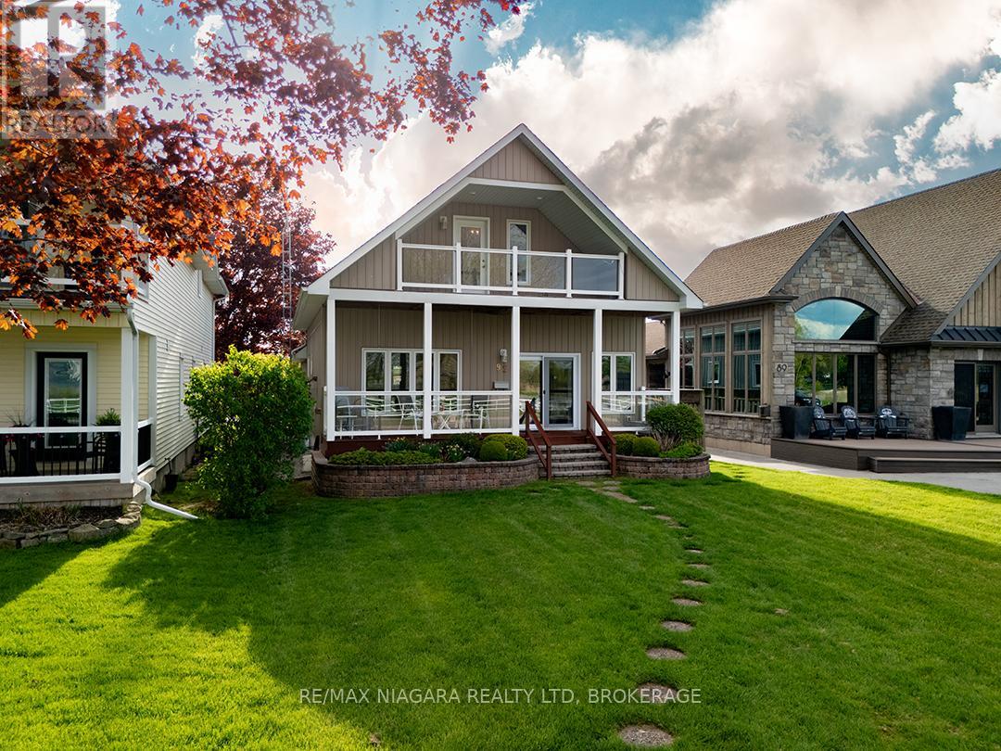
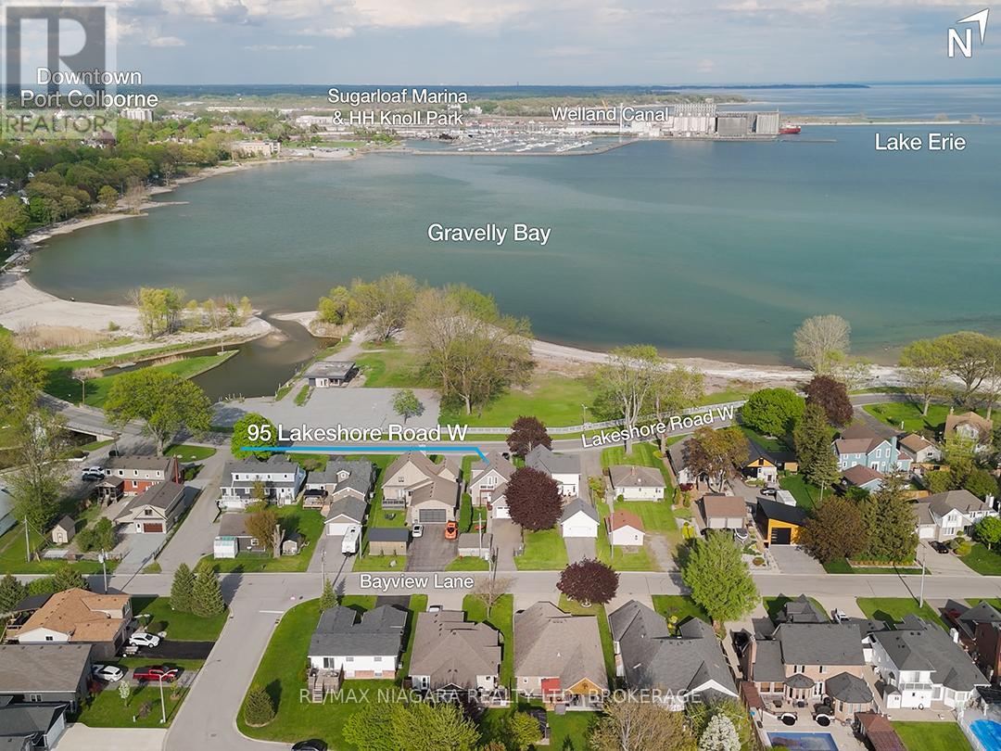
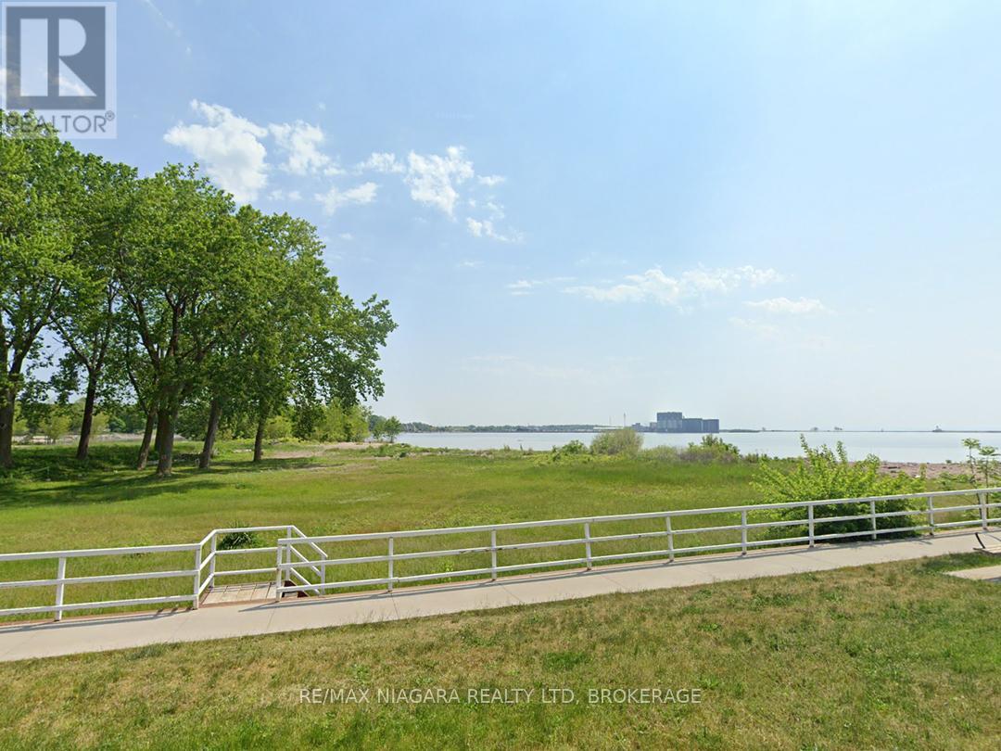
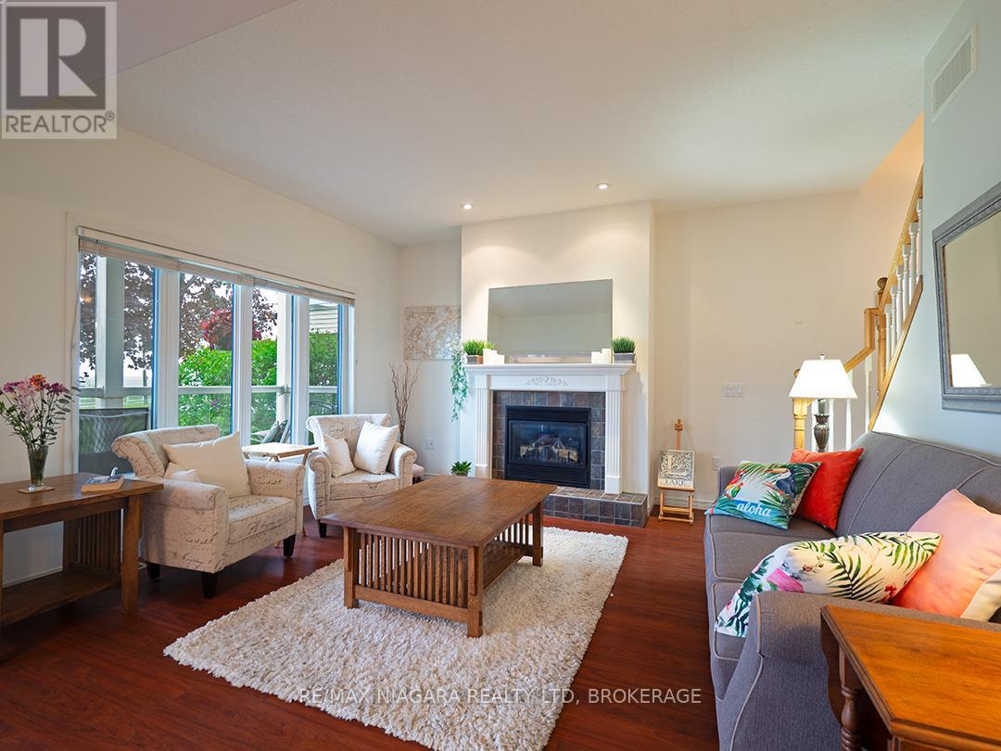
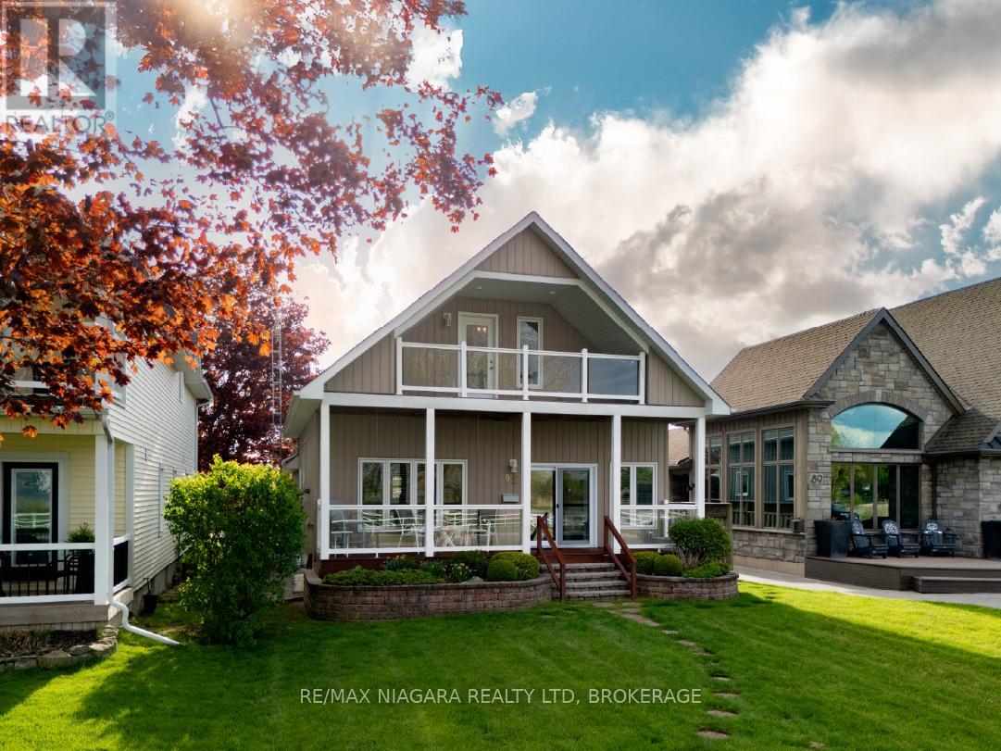
$819,900
95 LAKESHORE ROAD W
Port Colborne, Ontario, Ontario, L3K2S2
MLS® Number: X12169800
Property description
Watch Cruise Ships & Lakes cross Lake Erie from your living room! Enjoy lakefront living with wide-open views of the Gravelly Bay lighthouse, Sugarloaf Marina, and the steady stream of ships navigating the Welland Canal. Built in 2007, this 3-bedroom, 2-bath home offers 1,432 sq.ft of bright living space right along Port Colborne's waterfront promenade.Step inside to an open main floor with wood floors, a bright white kitchen with centre island, dining room and living room with a gas fireplace all designed to keep the focus on the view. Sliding doors open onto a covered porch that runs the full lakeside of the home. he main floor also features a convenient primary bedroom, a full 4-piece bathroom, and laundry. Upstairs, two more bedrooms share a 3-piece bath with corner shower. One opens onto a second-floor balcony facing the lake, while the other has its own west-facing balcony-perfect for sunset watching.A full basement is ready for your finishing touches and includes a rough-in for a third bathroom. Out back, off Bayview Lane, is an attached single garage. Plus an original garage has been converted into a cabana-great for summer BBQs and family meals. Bonus: a separate lakefront parcel across the road offers direct access to the shoreline. You're just steps from the marina, Port Colborne's historic canal district, shopping, restaurants, parks, and all the amenities this vibrant lakeside community has to offer. Immediate possession available.
Building information
Type
*****
Age
*****
Amenities
*****
Basement Development
*****
Basement Type
*****
Construction Style Attachment
*****
Cooling Type
*****
Exterior Finish
*****
Fireplace Present
*****
FireplaceTotal
*****
Foundation Type
*****
Heating Fuel
*****
Heating Type
*****
Size Interior
*****
Stories Total
*****
Utility Water
*****
Land information
Access Type
*****
Amenities
*****
Sewer
*****
Size Depth
*****
Size Frontage
*****
Size Irregular
*****
Size Total
*****
Rooms
Main level
Laundry room
*****
Primary Bedroom
*****
Dining room
*****
Kitchen
*****
Living room
*****
Basement
Other
*****
Utility room
*****
Second level
Bedroom 3
*****
Bedroom 2
*****
Main level
Laundry room
*****
Primary Bedroom
*****
Dining room
*****
Kitchen
*****
Living room
*****
Basement
Other
*****
Utility room
*****
Second level
Bedroom 3
*****
Bedroom 2
*****
Main level
Laundry room
*****
Primary Bedroom
*****
Dining room
*****
Kitchen
*****
Living room
*****
Basement
Other
*****
Utility room
*****
Second level
Bedroom 3
*****
Bedroom 2
*****
Main level
Laundry room
*****
Primary Bedroom
*****
Dining room
*****
Kitchen
*****
Living room
*****
Basement
Other
*****
Utility room
*****
Second level
Bedroom 3
*****
Bedroom 2
*****
Courtesy of RE/MAX NIAGARA REALTY LTD, BROKERAGE
Book a Showing for this property
Please note that filling out this form you'll be registered and your phone number without the +1 part will be used as a password.
