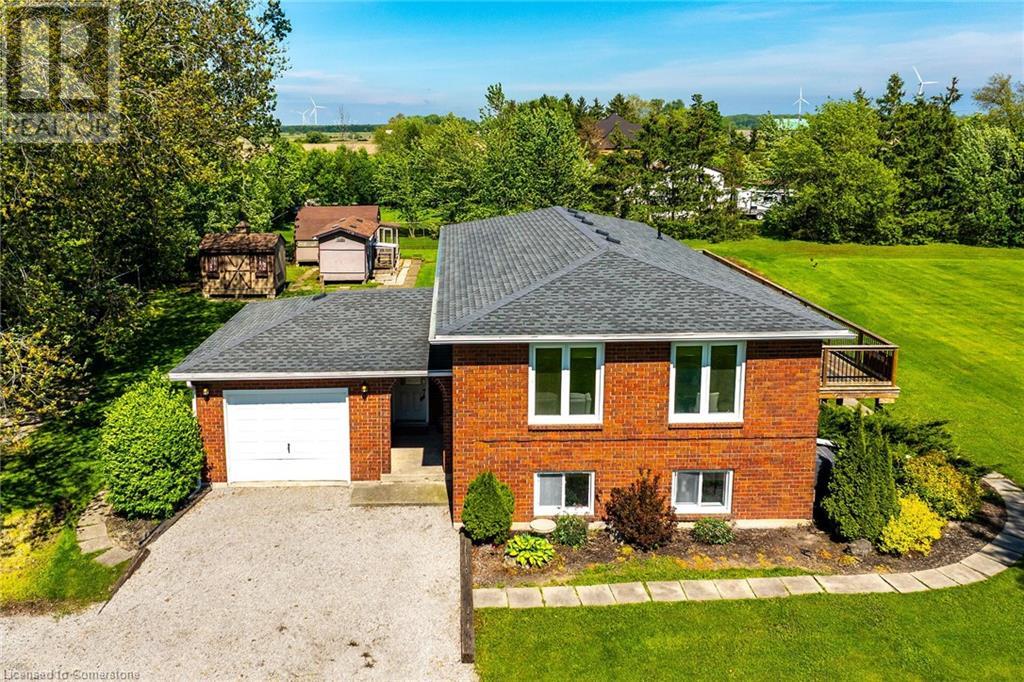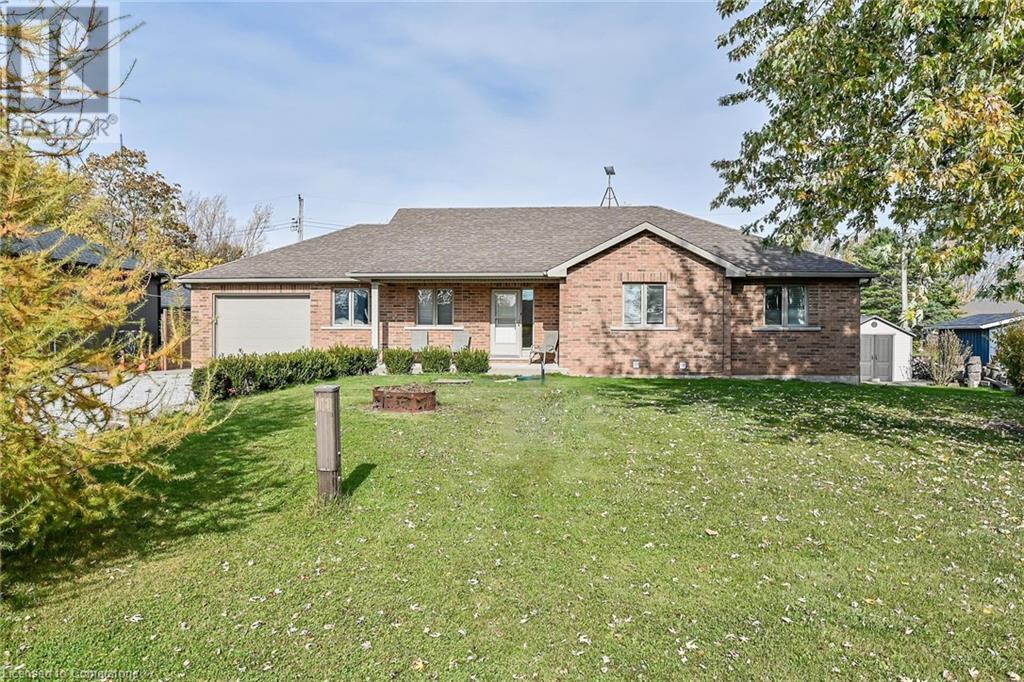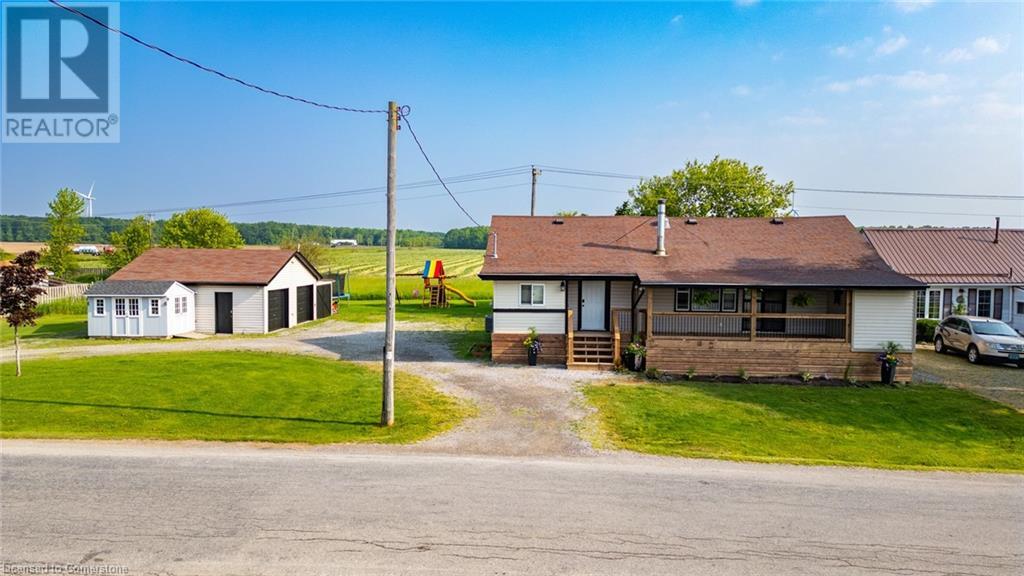Free account required
Unlock the full potential of your property search with a free account! Here's what you'll gain immediate access to:
- Exclusive Access to Every Listing
- Personalized Search Experience
- Favorite Properties at Your Fingertips
- Stay Ahead with Email Alerts
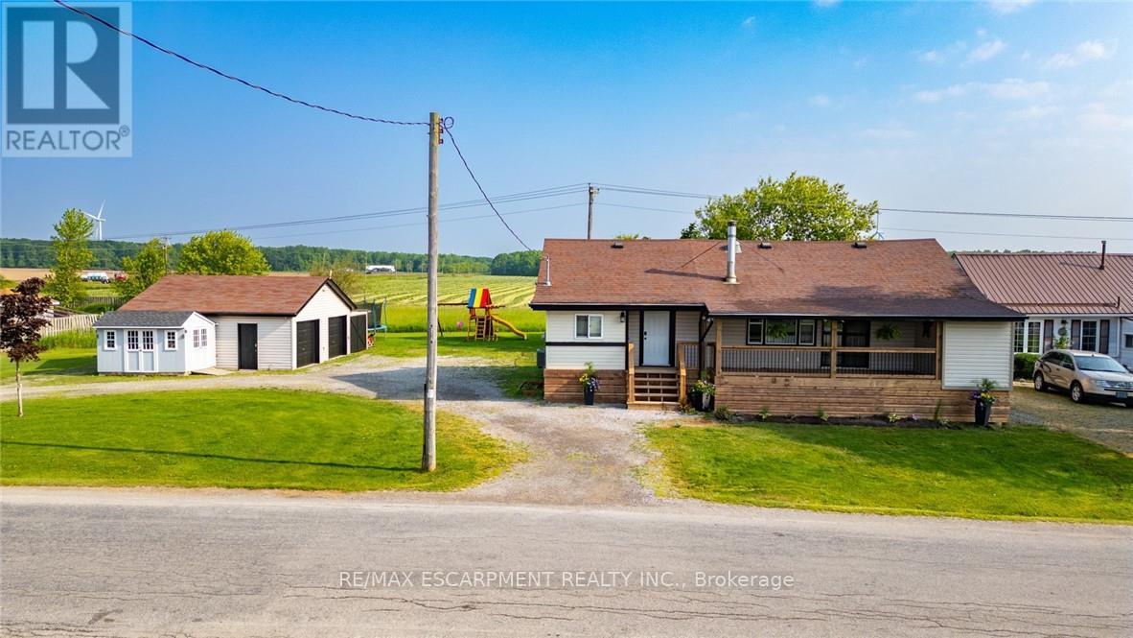
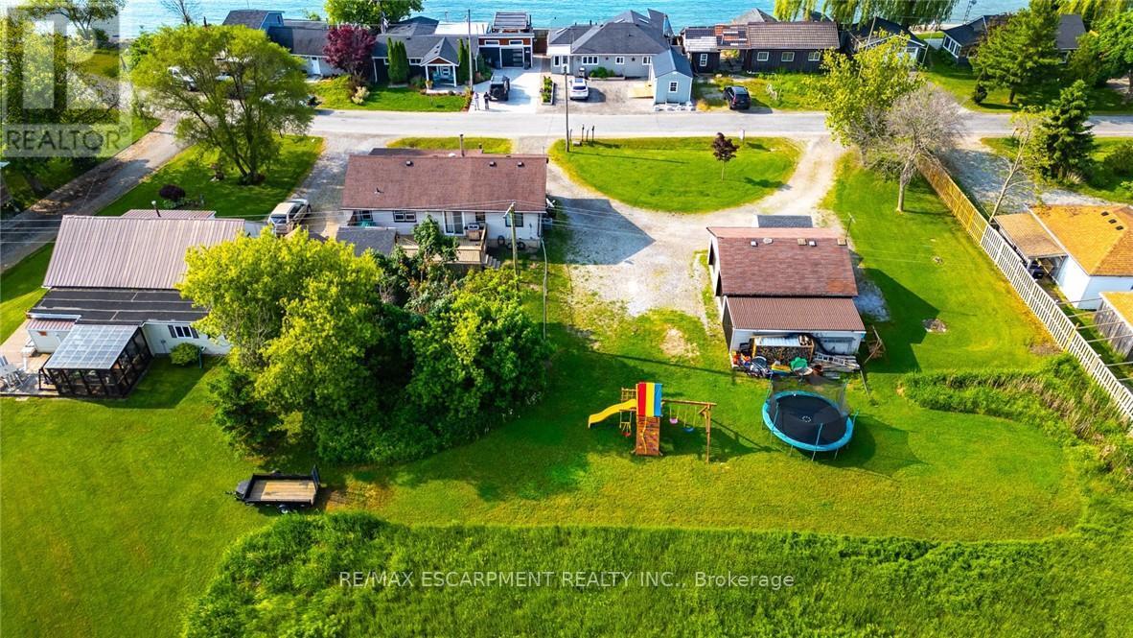
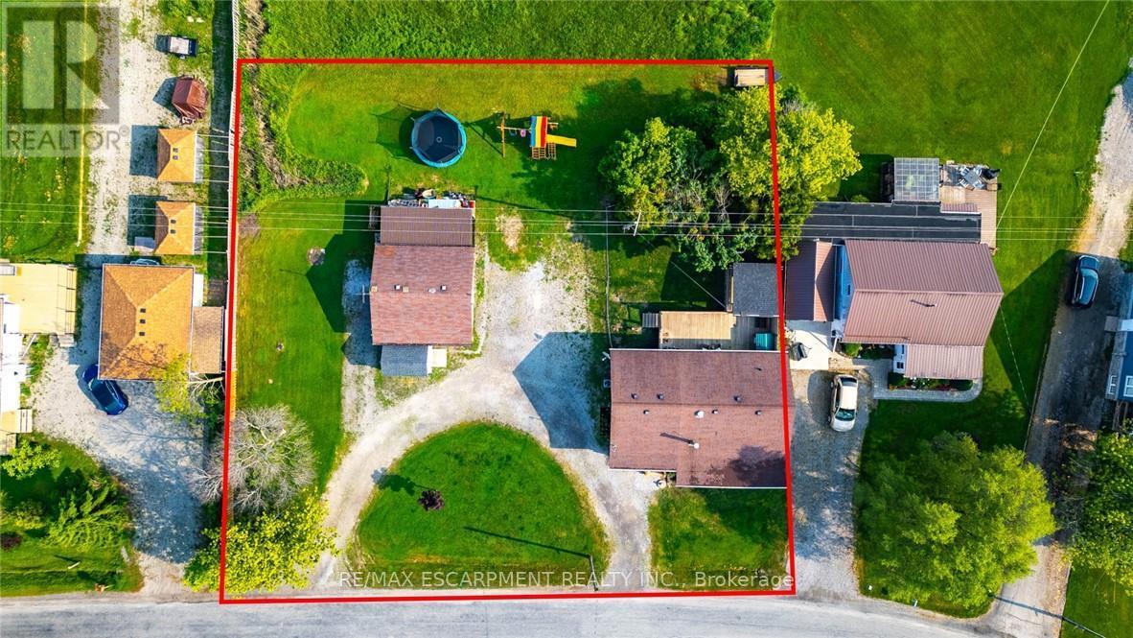
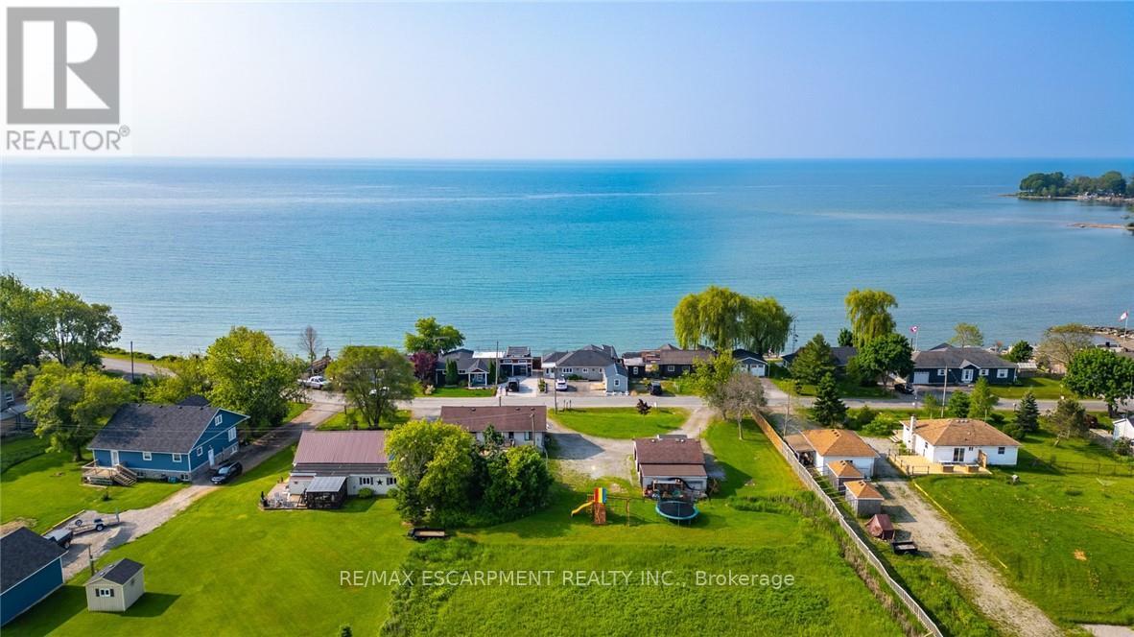
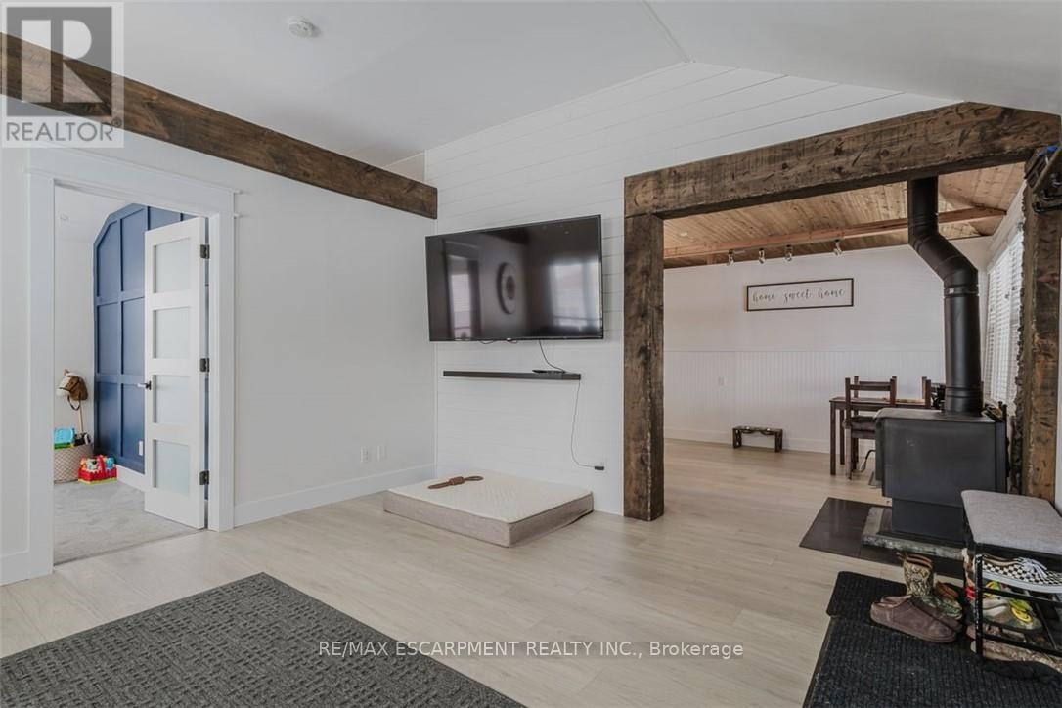
$699,000
1199 LAKESHORE ROAD
Haldimand, Ontario, Ontario, N0A1P0
MLS® Number: X12218521
Property description
Looking to ditch the chaos of city life without sacrificing convenience? This fully updated, turn-key home delivers in every category and then some. With 3 spacious bedrooms, 2 full baths, and a professionally finished basement, this property caters to families, retirees, and savvy investors alike. The open-concept layout blends style and function effortlessly, while the country-style kitchen flows into a private deck and covered porch perfect for hosting or simply soaking in the peace of your own slice of nature. And get this: no rear neighbors. Just open skies and tranquility. Outside, the perks don't stop. Walking distance to the lake, You'll find a detached double garage/workshop, plus parking for 10+ vehicles an absolute rarity. Whether you're a hobbyist, car enthusiast, or just love your space, this setup is a dream. All this, just a short drive to the city. It's the best of both worlds the freedom of rural living with the convenience of the city.
Building information
Type
*****
Amenities
*****
Appliances
*****
Architectural Style
*****
Basement Development
*****
Basement Type
*****
Construction Style Attachment
*****
Cooling Type
*****
Exterior Finish
*****
Fireplace Present
*****
Foundation Type
*****
Heating Fuel
*****
Heating Type
*****
Size Interior
*****
Stories Total
*****
Utility Water
*****
Land information
Amenities
*****
Fence Type
*****
Landscape Features
*****
Sewer
*****
Size Depth
*****
Size Frontage
*****
Size Irregular
*****
Size Total
*****
Rooms
Main level
Bedroom 3
*****
Bedroom 2
*****
Primary Bedroom
*****
Dining room
*****
Kitchen
*****
Living room
*****
Basement
Bedroom
*****
Games room
*****
Bedroom
*****
Family room
*****
Exercise room
*****
Main level
Bedroom 3
*****
Bedroom 2
*****
Primary Bedroom
*****
Dining room
*****
Kitchen
*****
Living room
*****
Basement
Bedroom
*****
Games room
*****
Bedroom
*****
Family room
*****
Exercise room
*****
Main level
Bedroom 3
*****
Bedroom 2
*****
Primary Bedroom
*****
Dining room
*****
Kitchen
*****
Living room
*****
Basement
Bedroom
*****
Games room
*****
Bedroom
*****
Family room
*****
Exercise room
*****
Main level
Bedroom 3
*****
Bedroom 2
*****
Primary Bedroom
*****
Dining room
*****
Kitchen
*****
Living room
*****
Basement
Bedroom
*****
Games room
*****
Bedroom
*****
Family room
*****
Exercise room
*****
Main level
Bedroom 3
*****
Bedroom 2
*****
Primary Bedroom
*****
Dining room
*****
Kitchen
*****
Living room
*****
Courtesy of RE/MAX ESCARPMENT REALTY INC.
Book a Showing for this property
Please note that filling out this form you'll be registered and your phone number without the +1 part will be used as a password.
