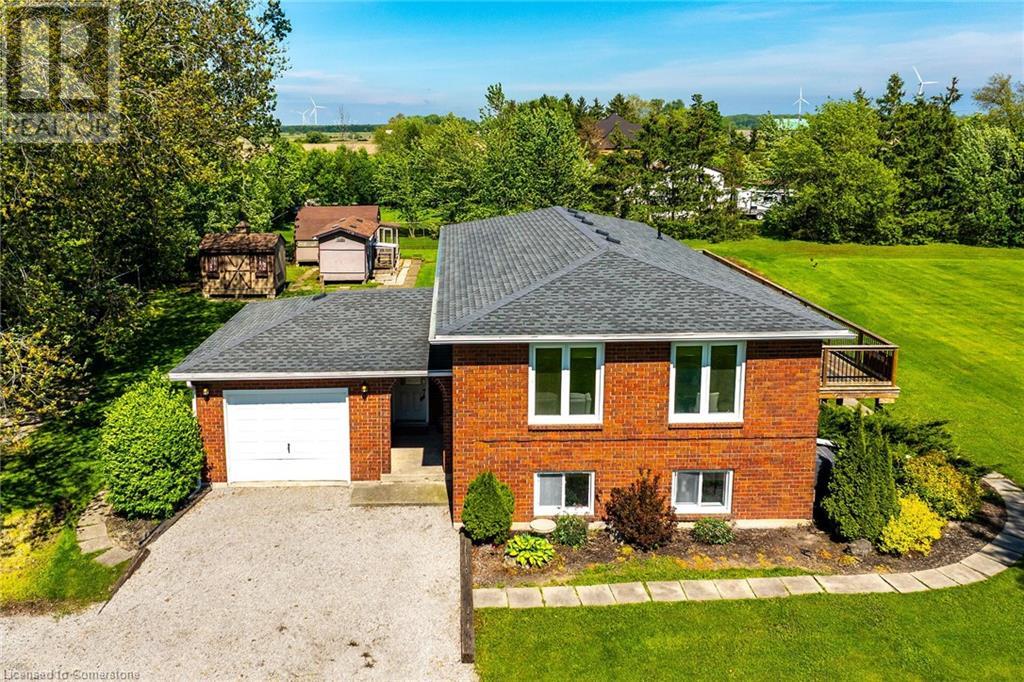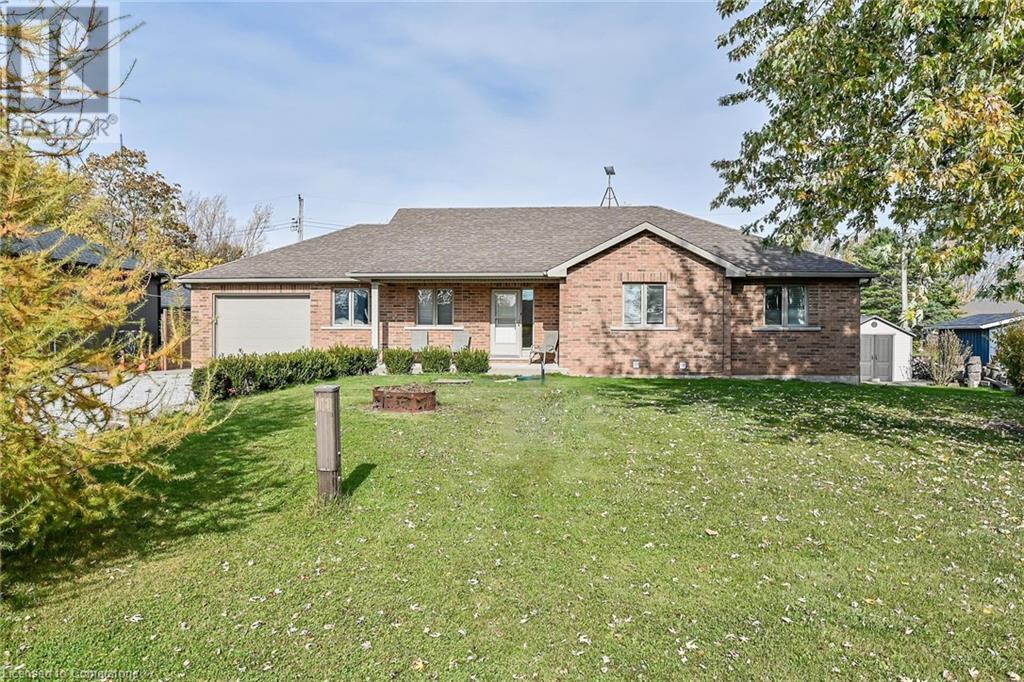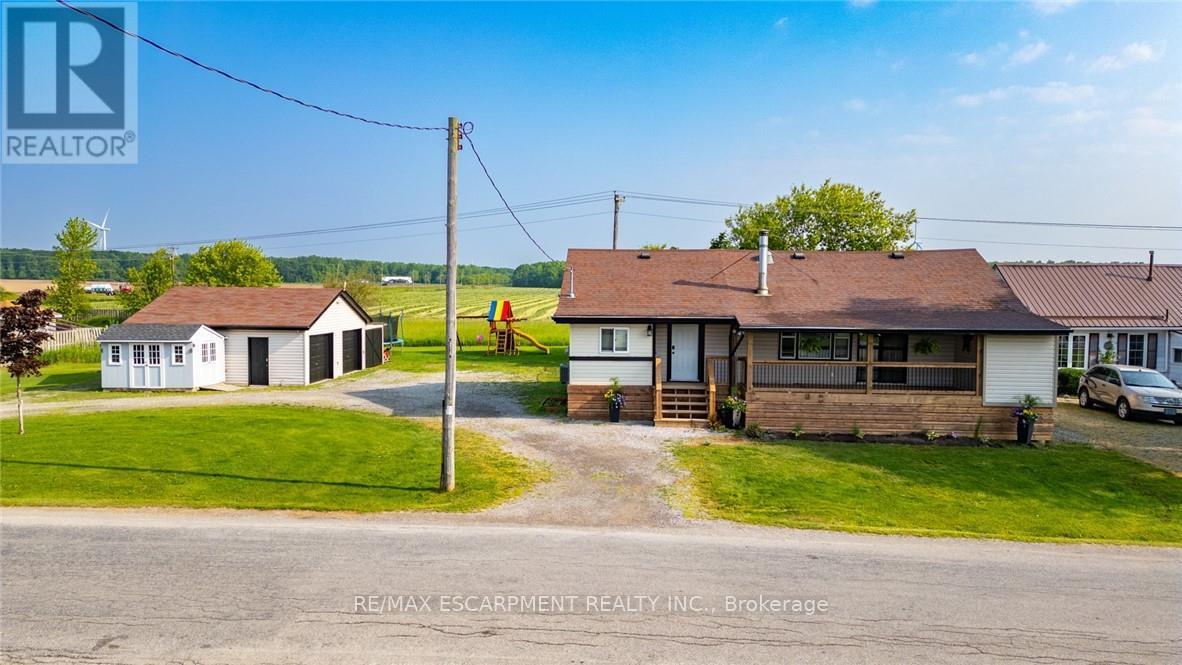Free account required
Unlock the full potential of your property search with a free account! Here's what you'll gain immediate access to:
- Exclusive Access to Every Listing
- Personalized Search Experience
- Favorite Properties at Your Fingertips
- Stay Ahead with Email Alerts
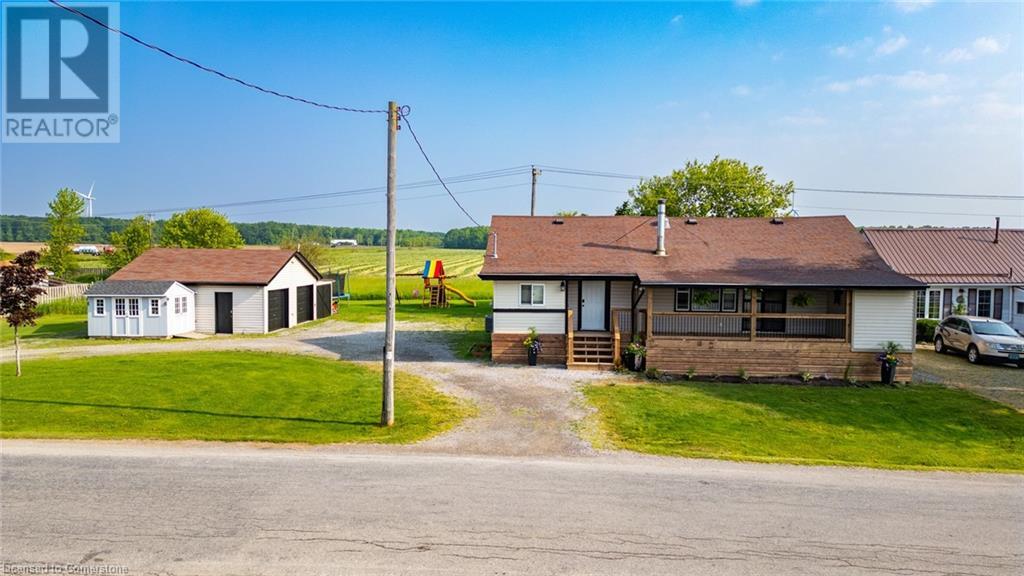
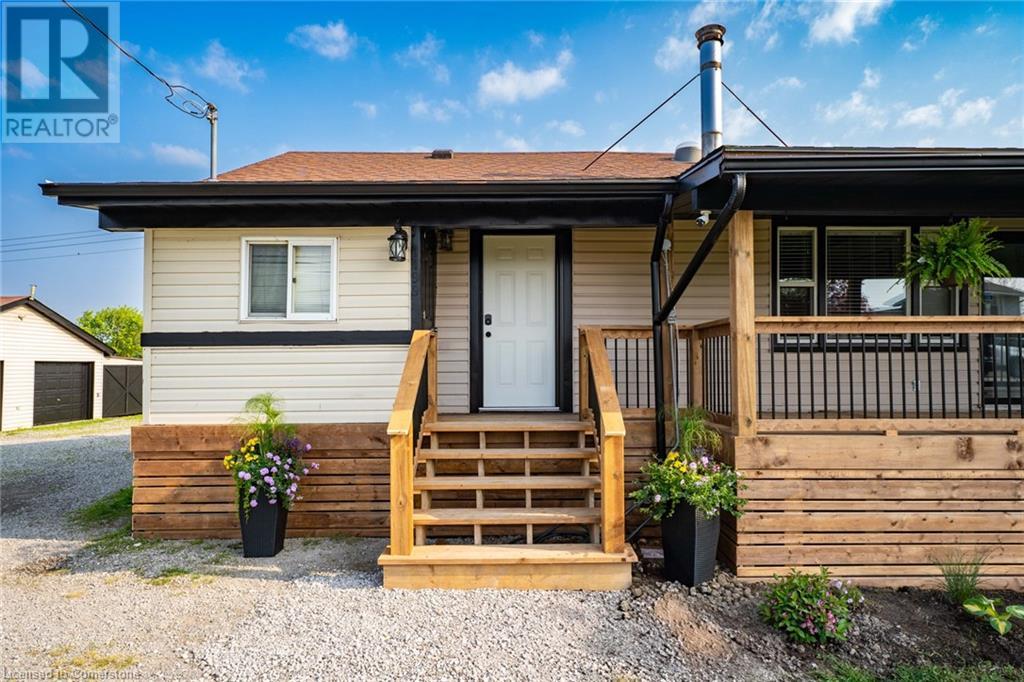
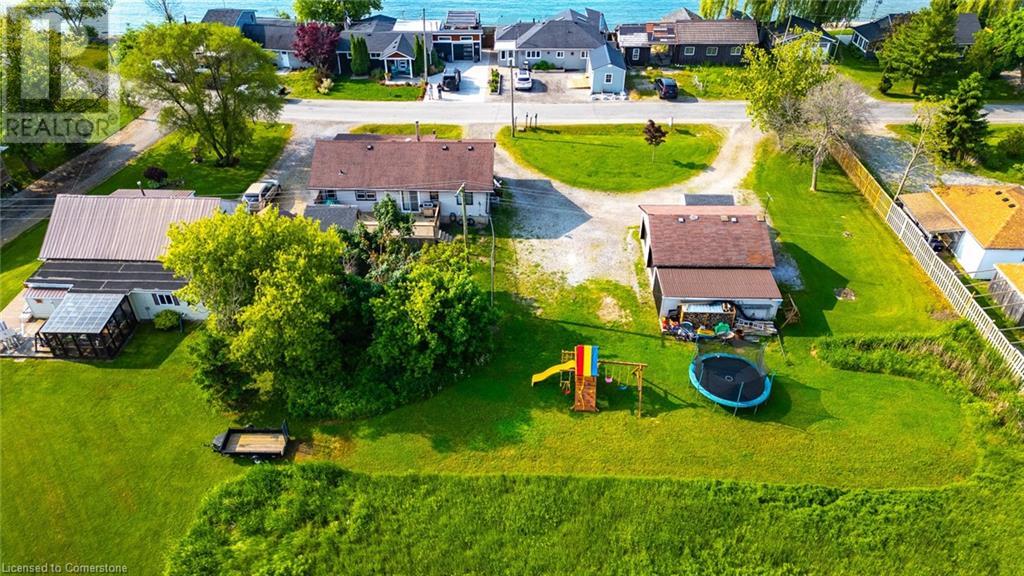
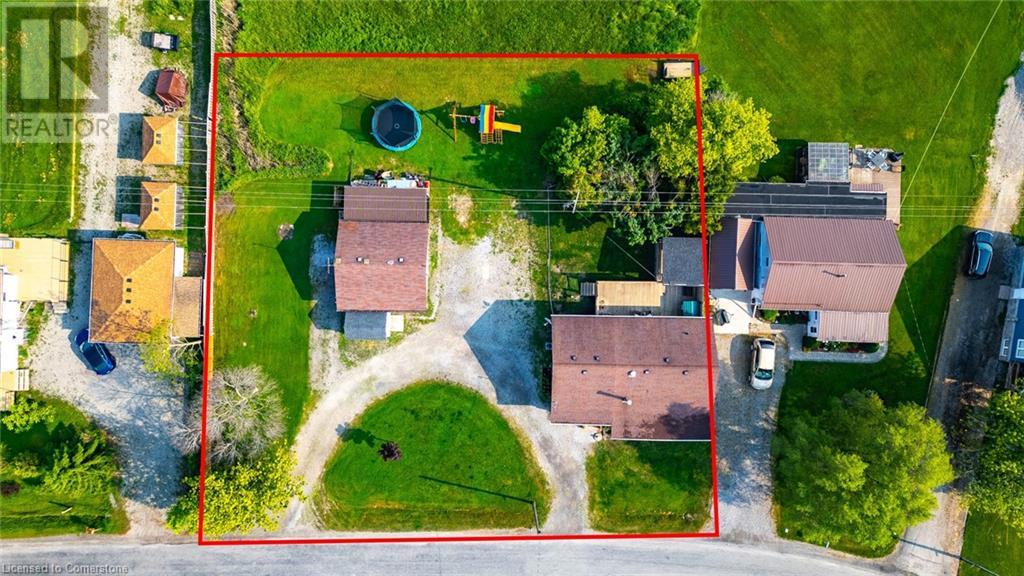
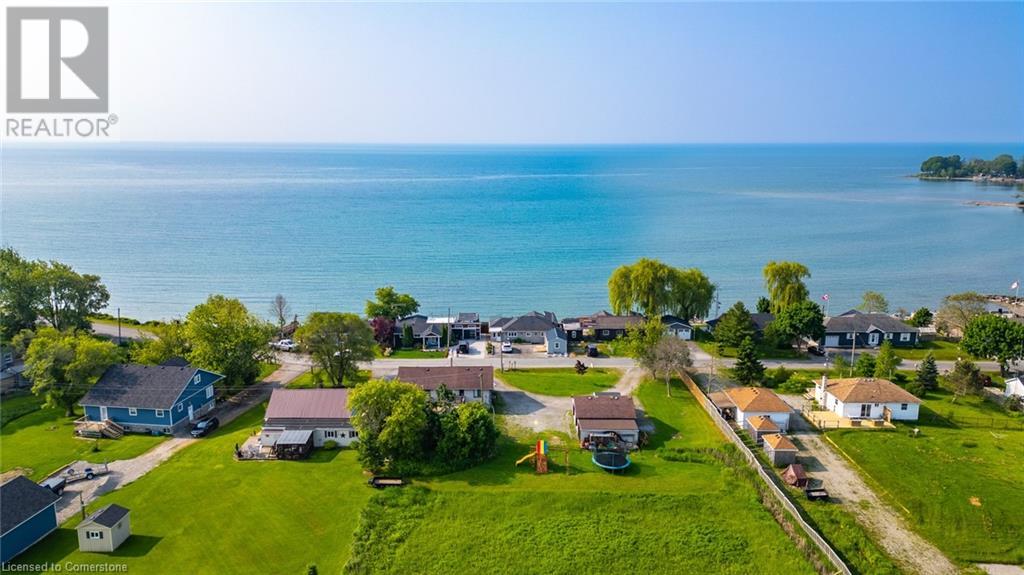
$699,000
1199 LAKESHORE Road
Haldimand County, Ontario, Ontario, N0A1P0
MLS® Number: 40740451
Property description
Escape the noise and stress of the city without giving up convenience. This fully renovated, move-in ready home isn’t just a place to live — it’s a lifestyle upgrade. With 3 bedrooms, 2 full bathrooms, a professionally finished basement, this home is built to impress. Inside, the open-concept layout blends modern style with everyday practicality. The country-style kitchen flows seamlessly into a private deck and covered porch — the ideal setup for entertaining or unwinding in the quiet of your own backyard. And with no rear neighbors, you’ll enjoy uninterrupted views, open skies, and total tranquility. But the benefits don’t stop there. Just steps from the lake, this home puts you in a location most people only dream of. Outside, you'll find a detached double garage/workshop, perfect for hobbyists, car enthusiasts, or anyone who values serious space. Parking for over ten vehicles — an extremely rare find — all sitting on an oversized 150 ft x 100 ft lot. Rural living without compromise. You get space, privacy, and peace , all just a short drive to the city. This isn’t just a listing; it’s your chance to own the lifestyle everyone wants but few can find. Don’t miss it.
Building information
Type
*****
Appliances
*****
Architectural Style
*****
Basement Development
*****
Basement Type
*****
Construction Style Attachment
*****
Cooling Type
*****
Exterior Finish
*****
Fixture
*****
Foundation Type
*****
Heating Type
*****
Size Interior
*****
Stories Total
*****
Utility Water
*****
Land information
Access Type
*****
Amenities
*****
Sewer
*****
Size Depth
*****
Size Frontage
*****
Size Total
*****
Rooms
Main level
Living room
*****
Bedroom
*****
Dinette
*****
Kitchen
*****
Primary Bedroom
*****
Bedroom
*****
3pc Bathroom
*****
Basement
Family room
*****
4pc Bathroom
*****
Bedroom
*****
Games room
*****
Bedroom
*****
Exercise room
*****
Main level
Living room
*****
Bedroom
*****
Dinette
*****
Kitchen
*****
Primary Bedroom
*****
Bedroom
*****
3pc Bathroom
*****
Basement
Family room
*****
4pc Bathroom
*****
Bedroom
*****
Games room
*****
Bedroom
*****
Exercise room
*****
Main level
Living room
*****
Bedroom
*****
Dinette
*****
Kitchen
*****
Primary Bedroom
*****
Bedroom
*****
3pc Bathroom
*****
Basement
Family room
*****
4pc Bathroom
*****
Bedroom
*****
Games room
*****
Bedroom
*****
Exercise room
*****
Main level
Living room
*****
Bedroom
*****
Dinette
*****
Kitchen
*****
Primary Bedroom
*****
Bedroom
*****
3pc Bathroom
*****
Basement
Family room
*****
4pc Bathroom
*****
Bedroom
*****
Games room
*****
Courtesy of RE/MAX Escarpment Realty Inc.
Book a Showing for this property
Please note that filling out this form you'll be registered and your phone number without the +1 part will be used as a password.
