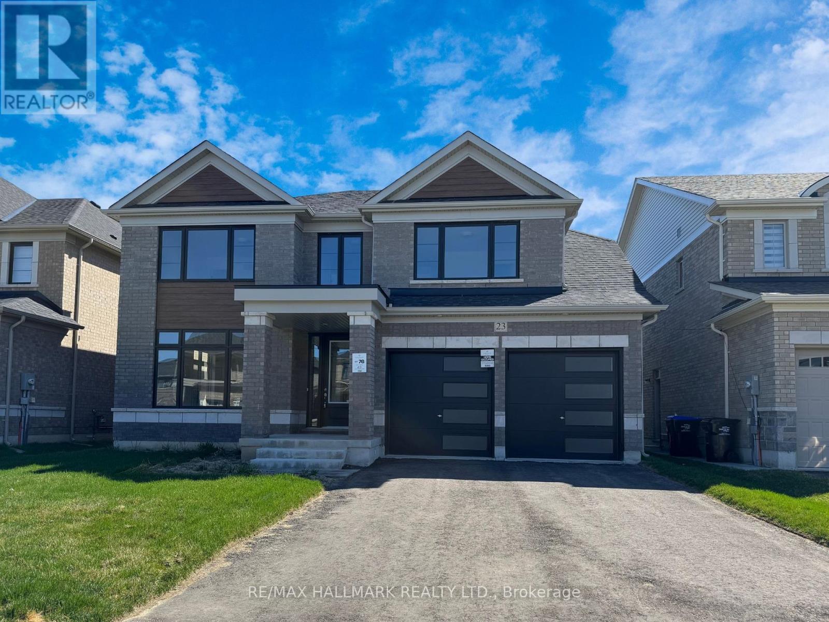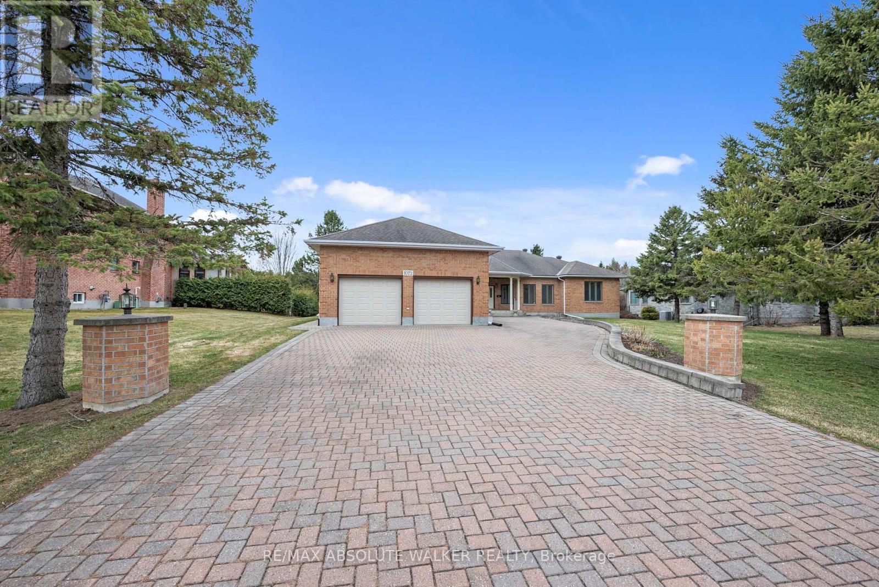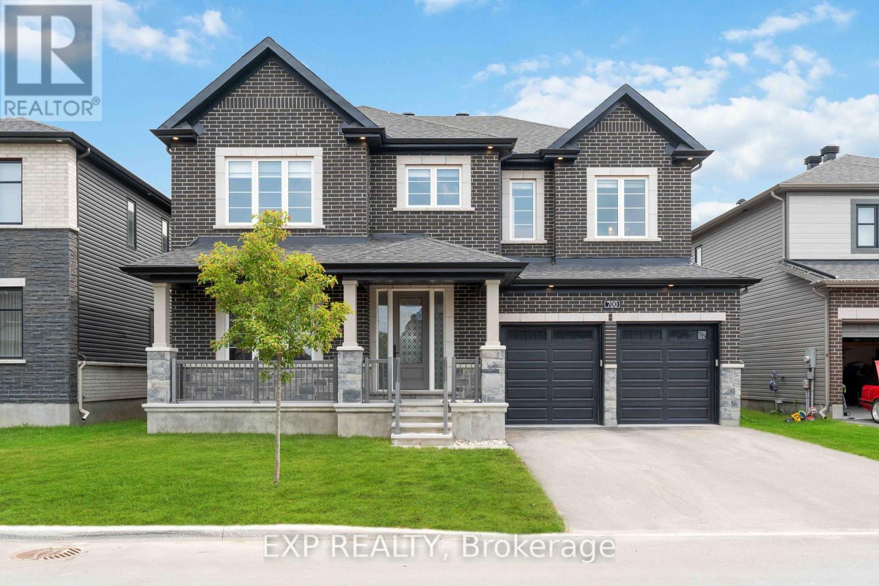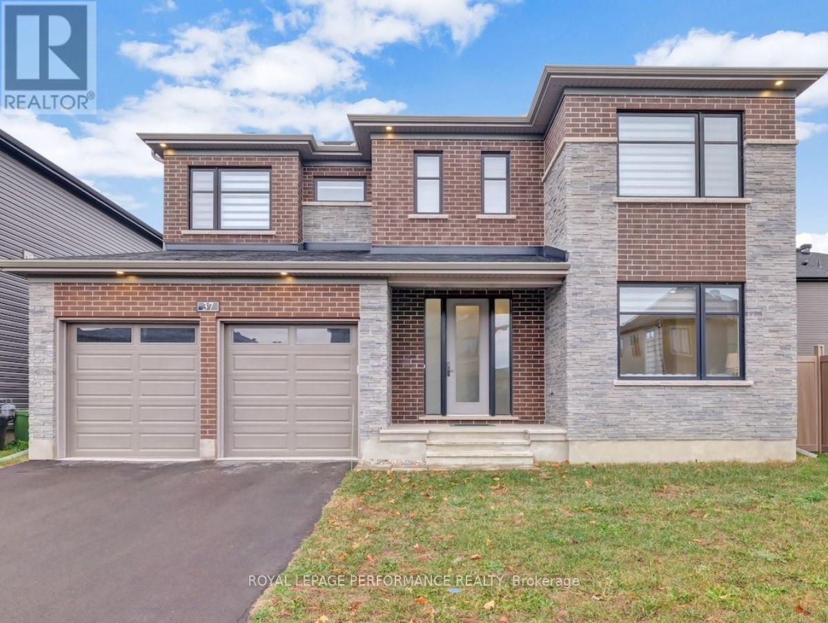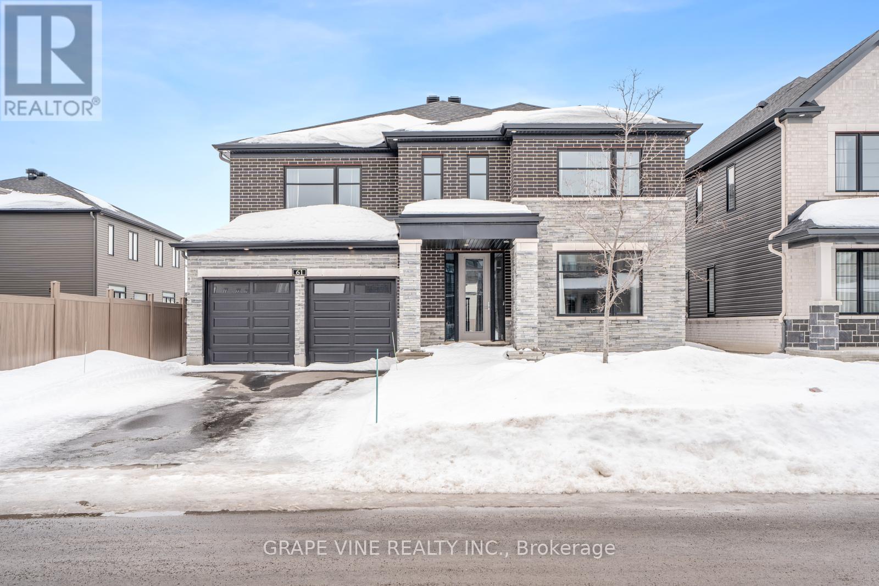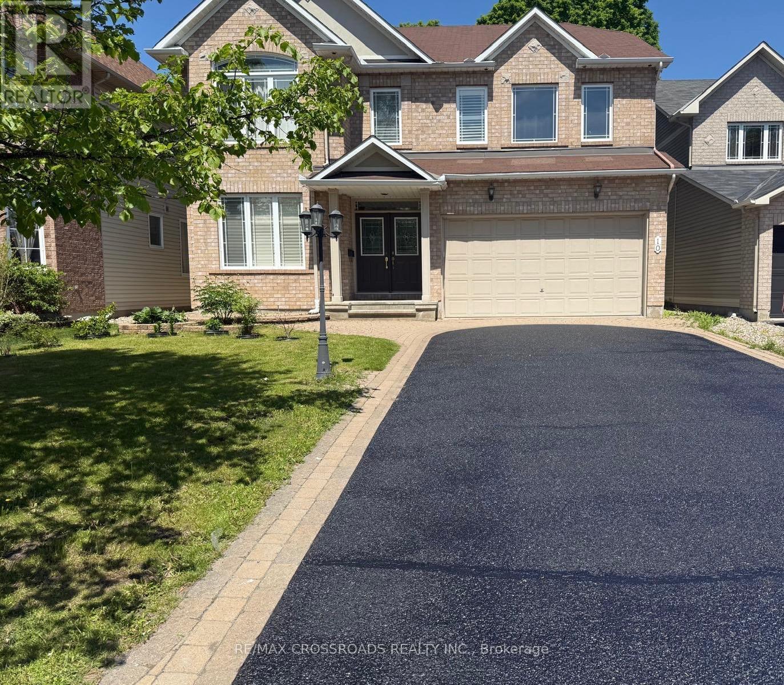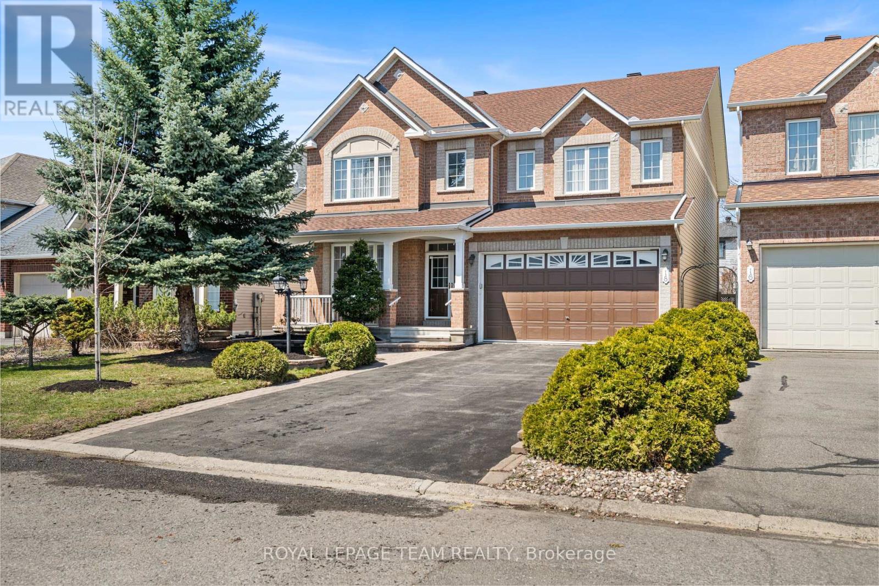Free account required
Unlock the full potential of your property search with a free account! Here's what you'll gain immediate access to:
- Exclusive Access to Every Listing
- Personalized Search Experience
- Favorite Properties at Your Fingertips
- Stay Ahead with Email Alerts
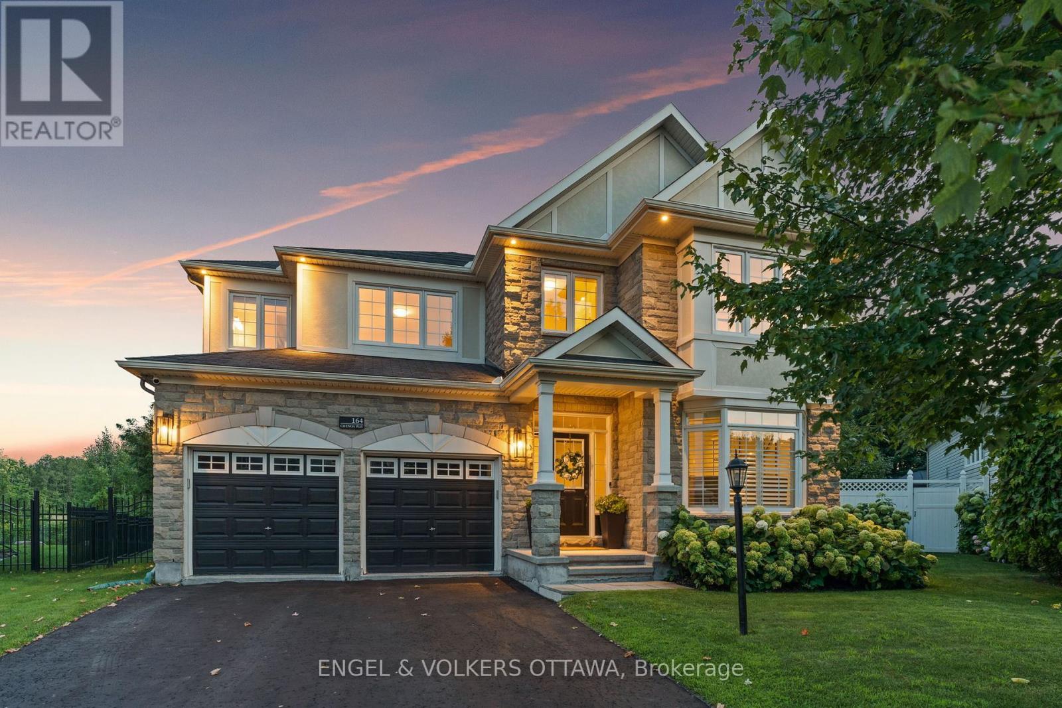
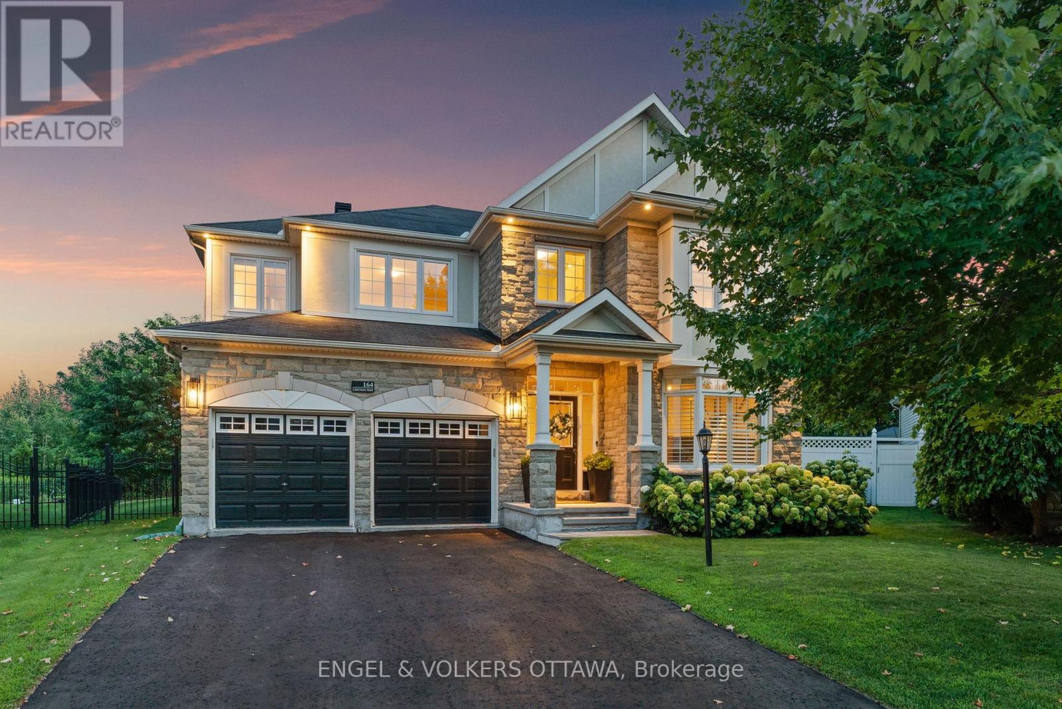
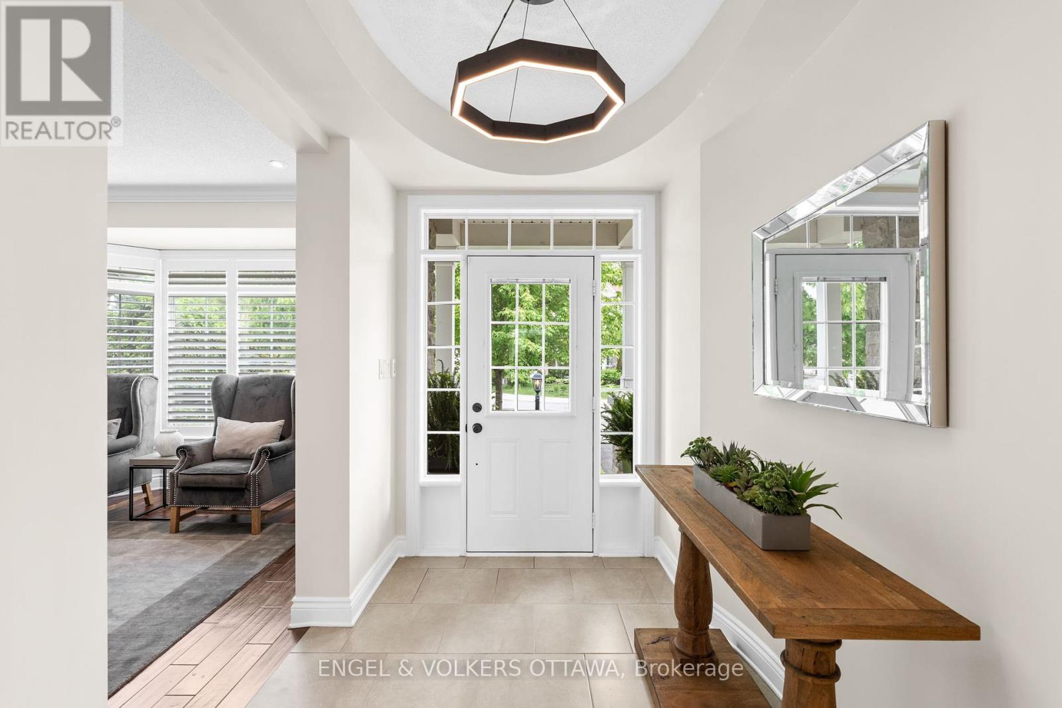
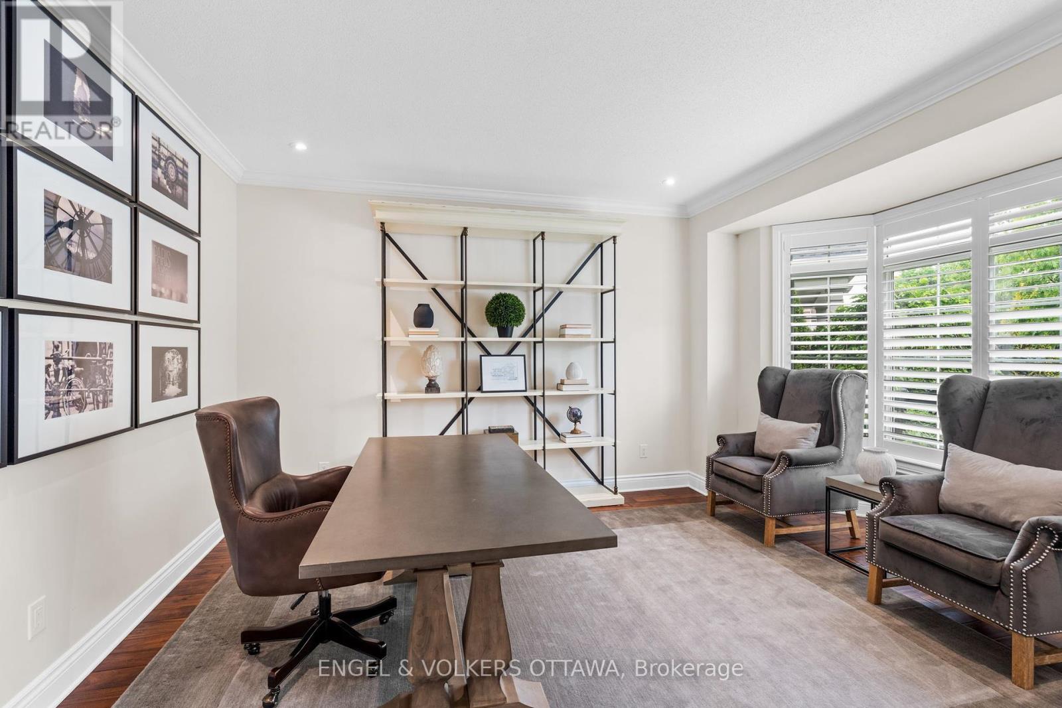
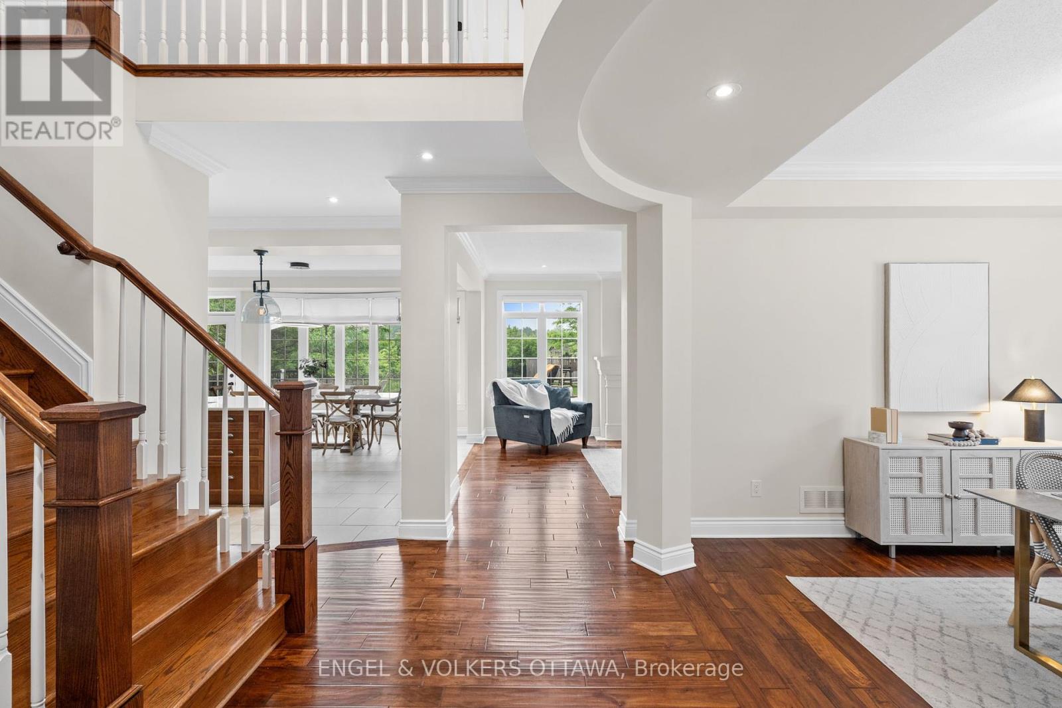
$1,399,999
164 CHENOA WAY
Ottawa, Ontario, Ontario, K2J0W8
MLS® Number: X12212907
Property description
Original owners offer a show-home calibre residence in the sought-after Stonebridge Golf Club community, where a beautiful 18-hole course and park trails weave through the neighbourhood. Nearly 1/3 acre - one of the areas largest, fully irrigated, tree-lined lots with no rear neighbours delivers resort-style privacy, pool-ready lawn and kids play structure. Over $100 K in upgrades light up 3727 sqft: 9-ft ceilings, hardwood both levels, main-floor kids lounge, office and epoxy-finished double garage. The designer kitchen pairs a quartz island with premium appliances and a built-in Bosch coffee station, flowing into a great room anchored by a limestone fireplace. Upstairs: four large bedrooms, a spa-inspired primary suite, plus handy second-floor laundry. The lower level is insulated, bright and primed for completion - sink & 4-pc rough-in ready. Wi-Fi irrigation, smart security and an owned 2025 HWT add peace of mind. Walk to the Stonebridge clubhouse, parks, Minto Rec; minutes to Greenbank, Prince of Wales and Hwy 416.
Building information
Type
*****
Amenities
*****
Appliances
*****
Basement Development
*****
Basement Type
*****
Construction Style Attachment
*****
Cooling Type
*****
Exterior Finish
*****
Fireplace Present
*****
FireplaceTotal
*****
Foundation Type
*****
Half Bath Total
*****
Heating Fuel
*****
Heating Type
*****
Size Interior
*****
Stories Total
*****
Utility Water
*****
Land information
Amenities
*****
Fence Type
*****
Sewer
*****
Size Depth
*****
Size Frontage
*****
Size Irregular
*****
Size Total
*****
Rooms
Main level
Kitchen
*****
Living room
*****
Family room
*****
Dining room
*****
Foyer
*****
Den
*****
Second level
Bedroom
*****
Bedroom
*****
Bedroom
*****
Laundry room
*****
Primary Bedroom
*****
Main level
Kitchen
*****
Living room
*****
Family room
*****
Dining room
*****
Foyer
*****
Den
*****
Second level
Bedroom
*****
Bedroom
*****
Bedroom
*****
Laundry room
*****
Primary Bedroom
*****
Courtesy of ENGEL & VOLKERS OTTAWA
Book a Showing for this property
Please note that filling out this form you'll be registered and your phone number without the +1 part will be used as a password.

