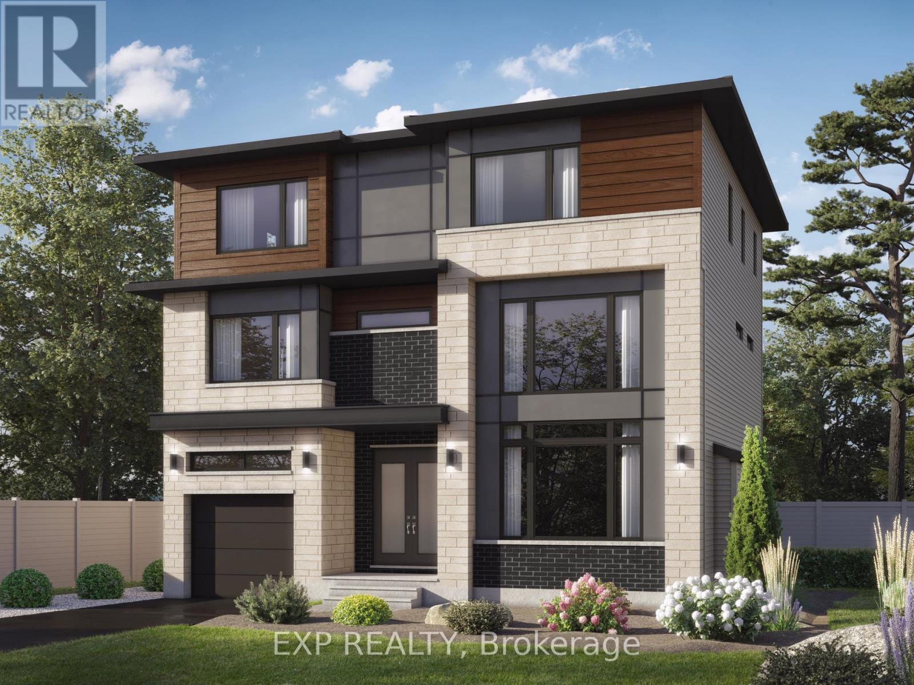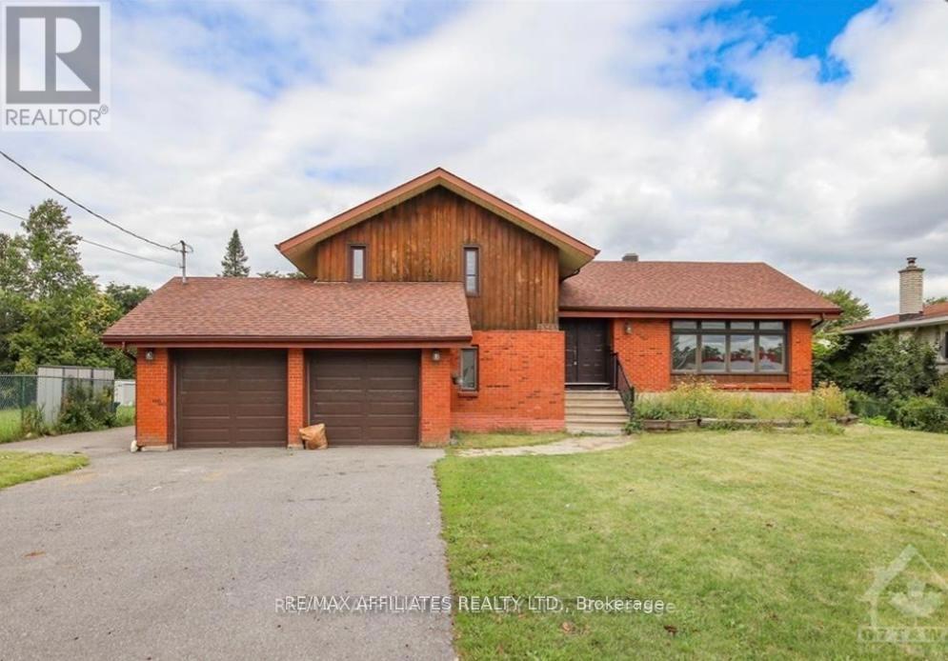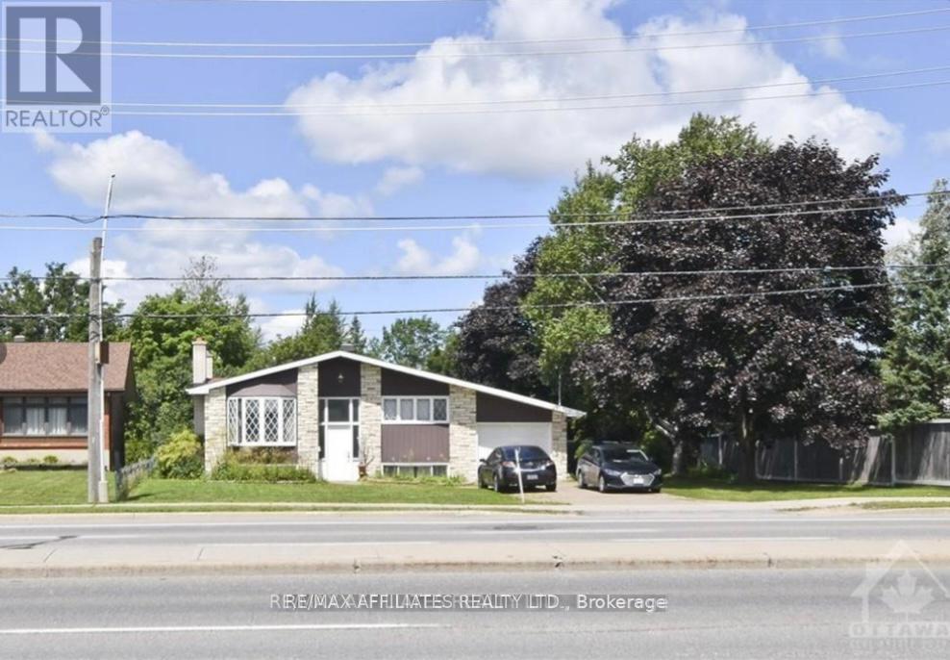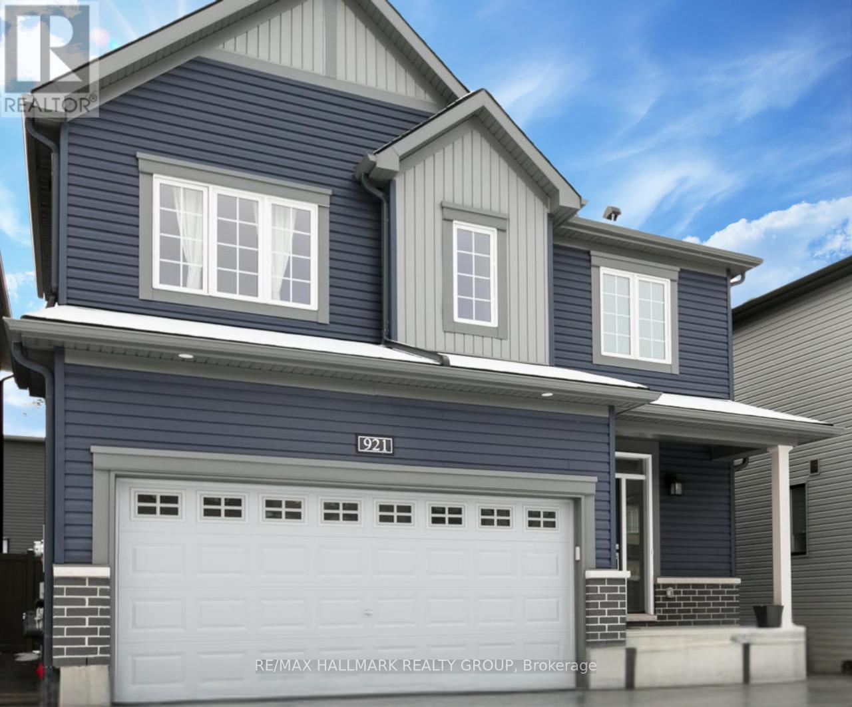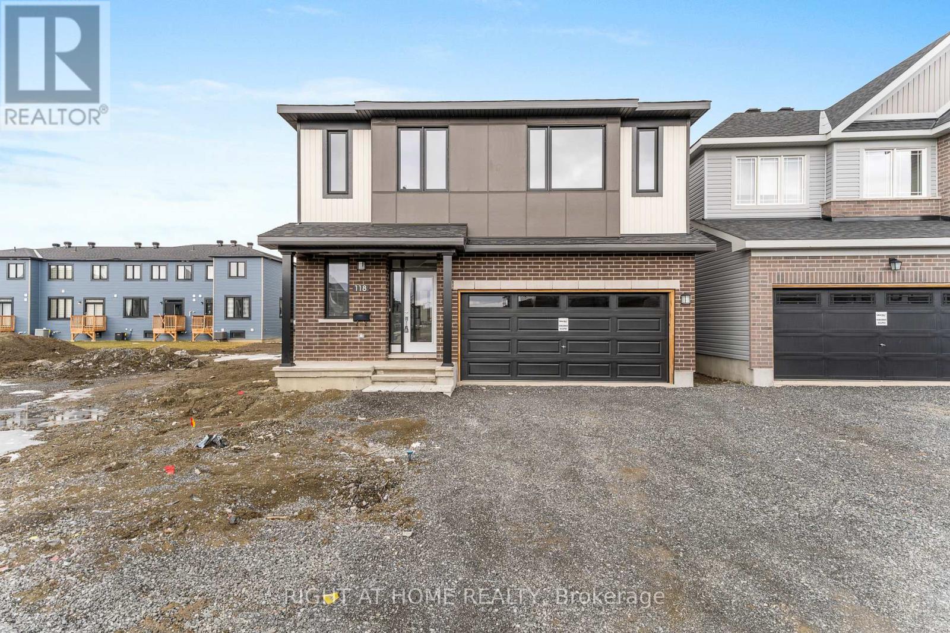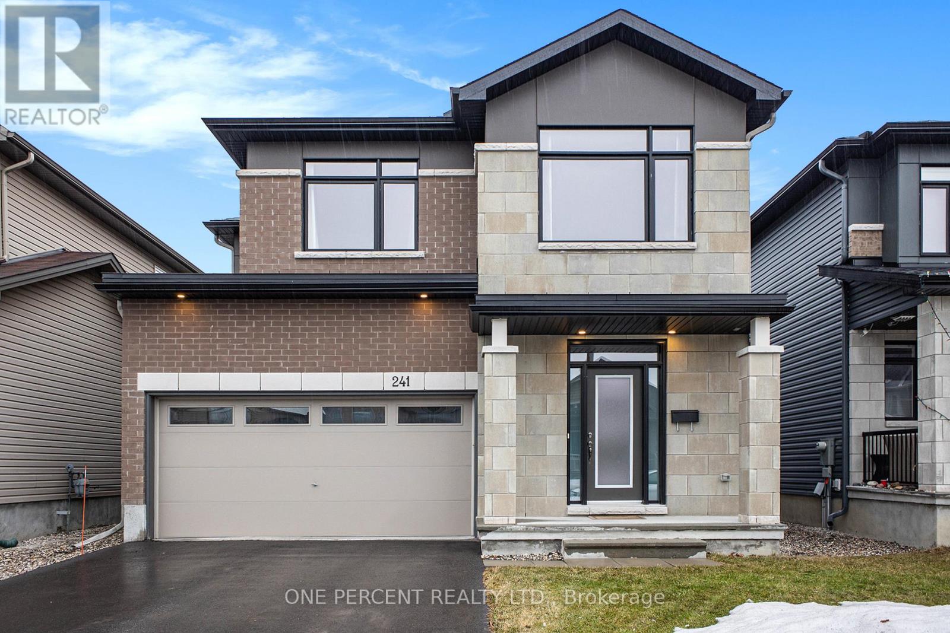Free account required
Unlock the full potential of your property search with a free account! Here's what you'll gain immediate access to:
- Exclusive Access to Every Listing
- Personalized Search Experience
- Favorite Properties at Your Fingertips
- Stay Ahead with Email Alerts
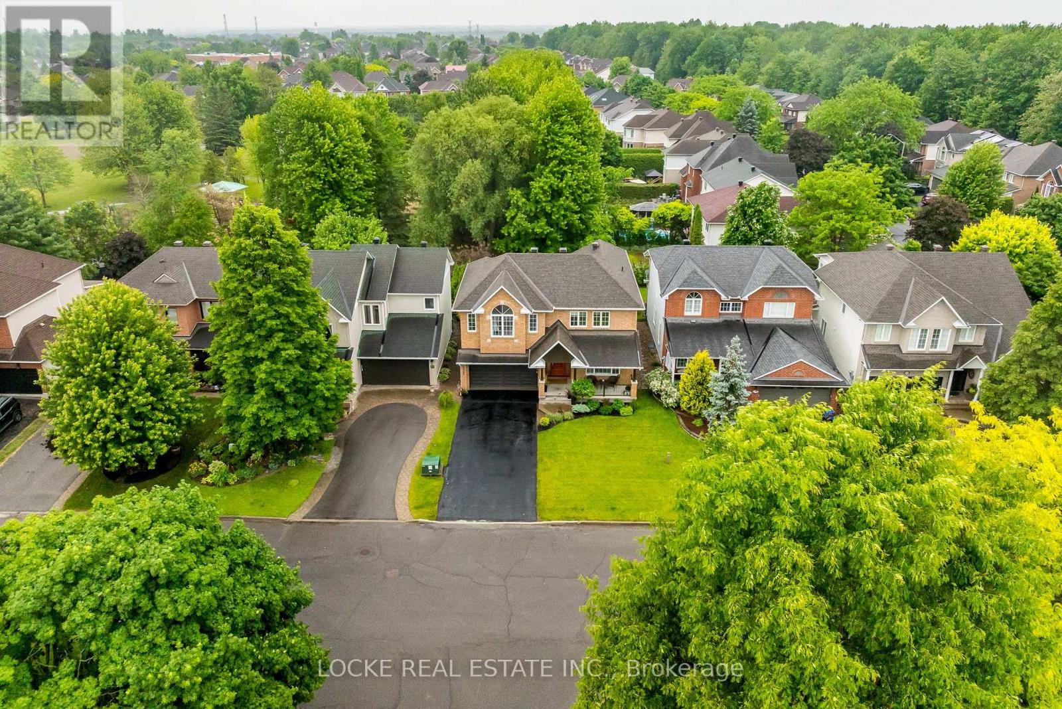
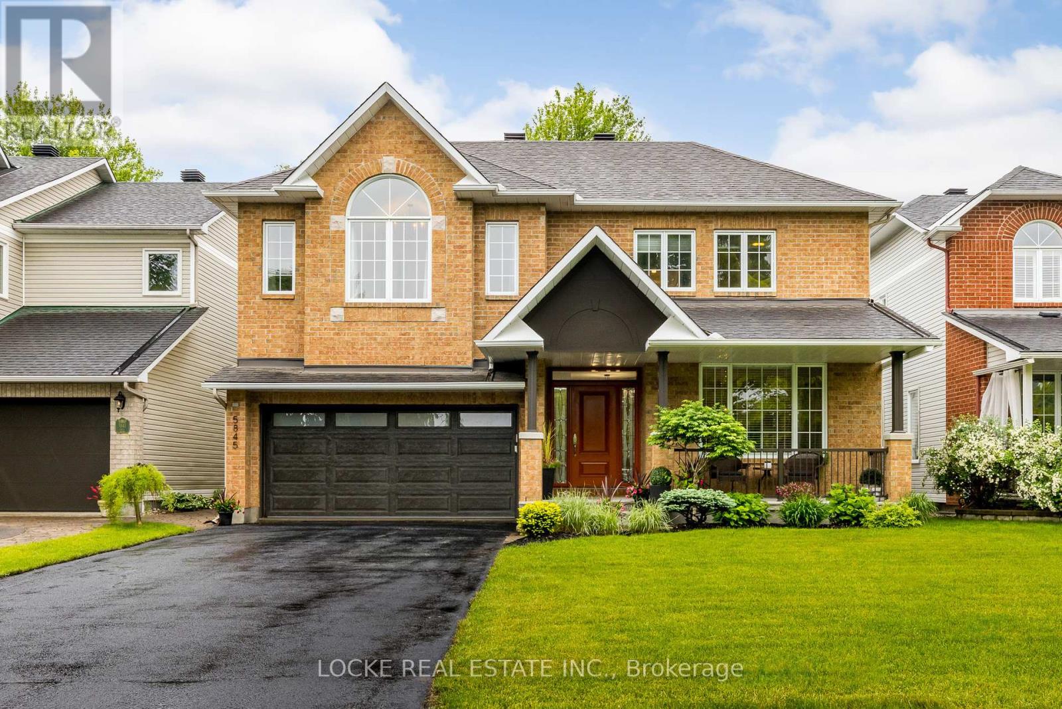
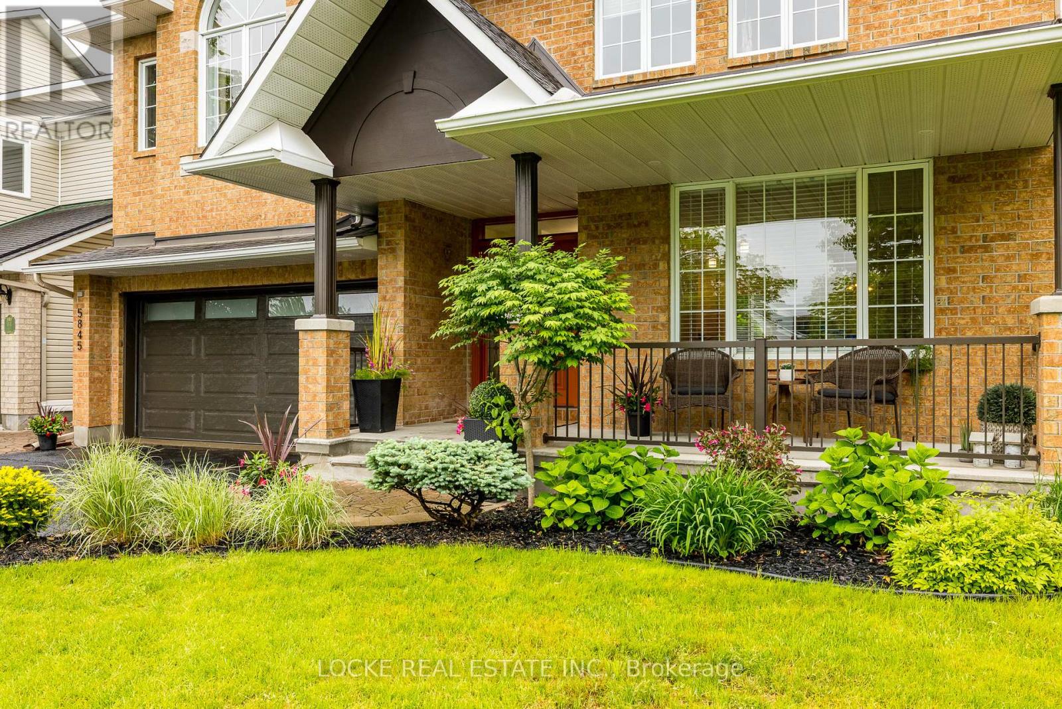
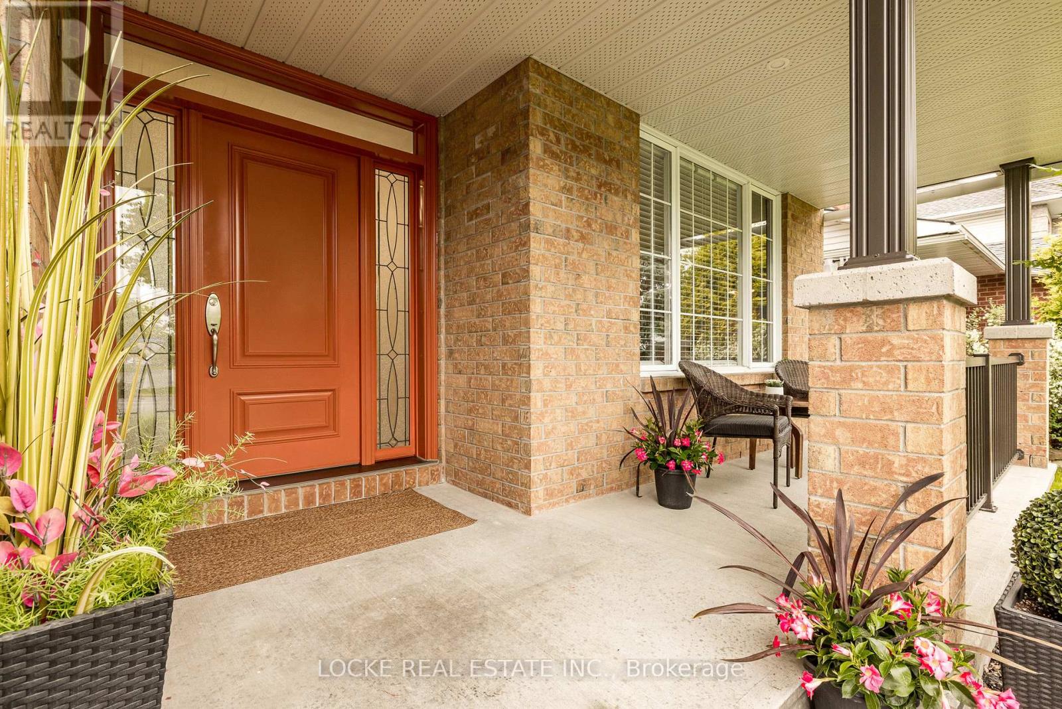
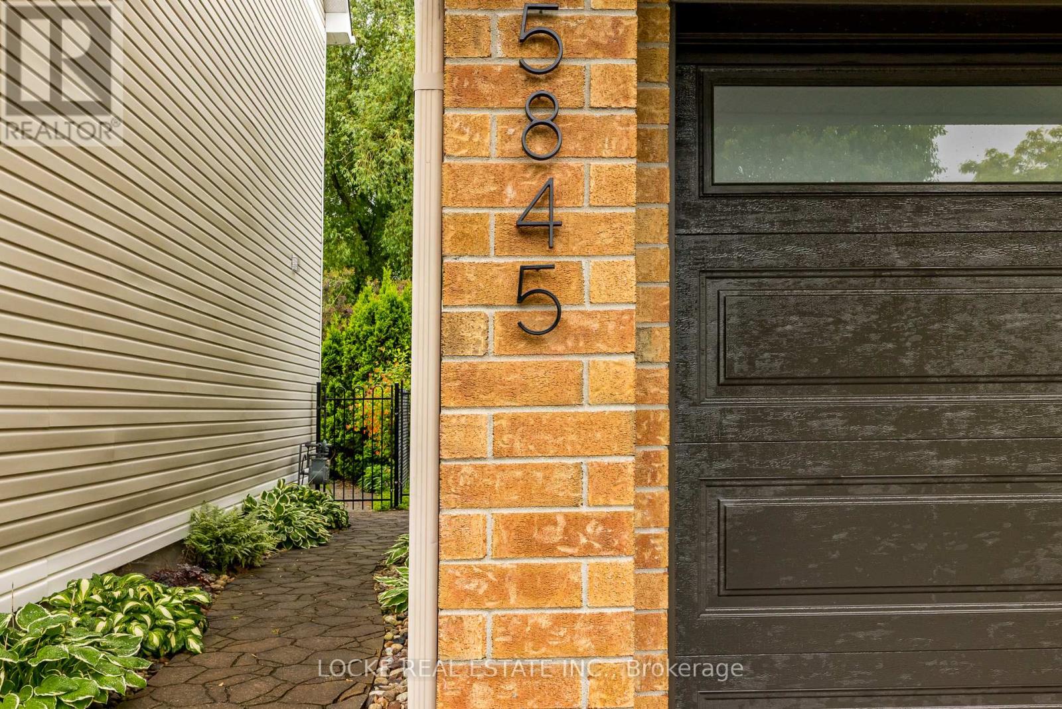
$1,045,000
5845 GLADEWOODS PLACE
Ottawa, Ontario, Ontario, K1W1G6
MLS® Number: X12208811
Property description
OPEN HOUSE SUNDAY JUNE 15th, 2 to 4 pm. Beautifully modernized and professionally renovated 4 bedroom home with soaring ceilings nestled on one of the most prestigious streets in Chapel Hill South, backing onto a quiet corner of Longleaf PARK. Brand new custom KITCHEN 2025 with shaker style cabinets (some glass) and custom organizers. Large wood island with stools and large work station sink. QUARTZ counters. New stainless slide-in range and range hood. Open concept family room and kitchen. Gleaming hardwood throughout main level. Updated bathrooms 2025, modern light fixtures 2025, painted in neutral whites 2025. Soaring ceiling with loft overlooking stone faced "floor to ceiling" fireplace with lovely wood mantle 2025. Custom Blinds 2025, Furnace 2017, A/C 2022. Updated front porch posts and railing and so much more. Unspoiled basement. This home feels like a brand new build on an exquisitely landscaped and private lot in one of Orleans most westerly locations. Top to bottom, it's modern, fresh, spotless and "move in ready" for you and your family. Discover the "best of both worlds" in this lovely property.
Building information
Type
*****
Amenities
*****
Appliances
*****
Basement Development
*****
Basement Type
*****
Construction Style Attachment
*****
Cooling Type
*****
Exterior Finish
*****
Fireplace Present
*****
FireplaceTotal
*****
Foundation Type
*****
Half Bath Total
*****
Heating Fuel
*****
Heating Type
*****
Size Interior
*****
Stories Total
*****
Utility Water
*****
Land information
Amenities
*****
Fence Type
*****
Landscape Features
*****
Sewer
*****
Size Depth
*****
Size Frontage
*****
Size Irregular
*****
Size Total
*****
Rooms
Main level
Family room
*****
Dining room
*****
Living room
*****
Eating area
*****
Kitchen
*****
Second level
Bedroom 4
*****
Bedroom 3
*****
Bedroom 2
*****
Primary Bedroom
*****
Courtesy of LOCKE REAL ESTATE INC.
Book a Showing for this property
Please note that filling out this form you'll be registered and your phone number without the +1 part will be used as a password.
