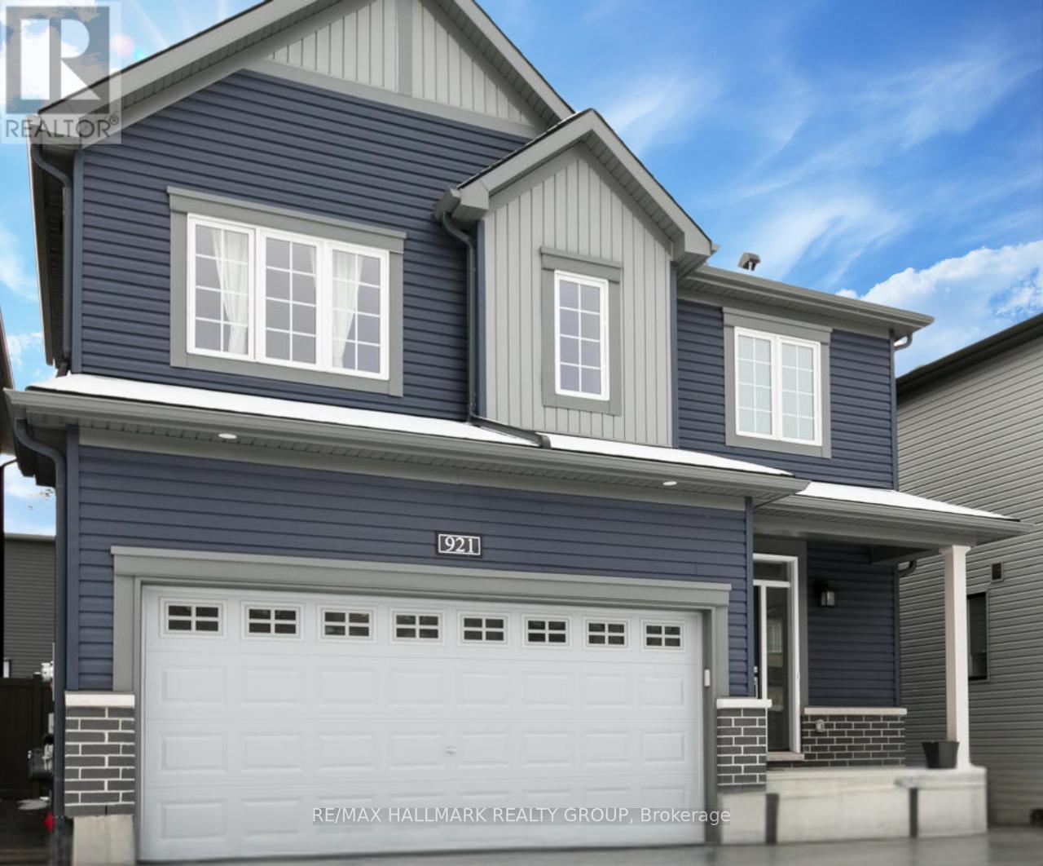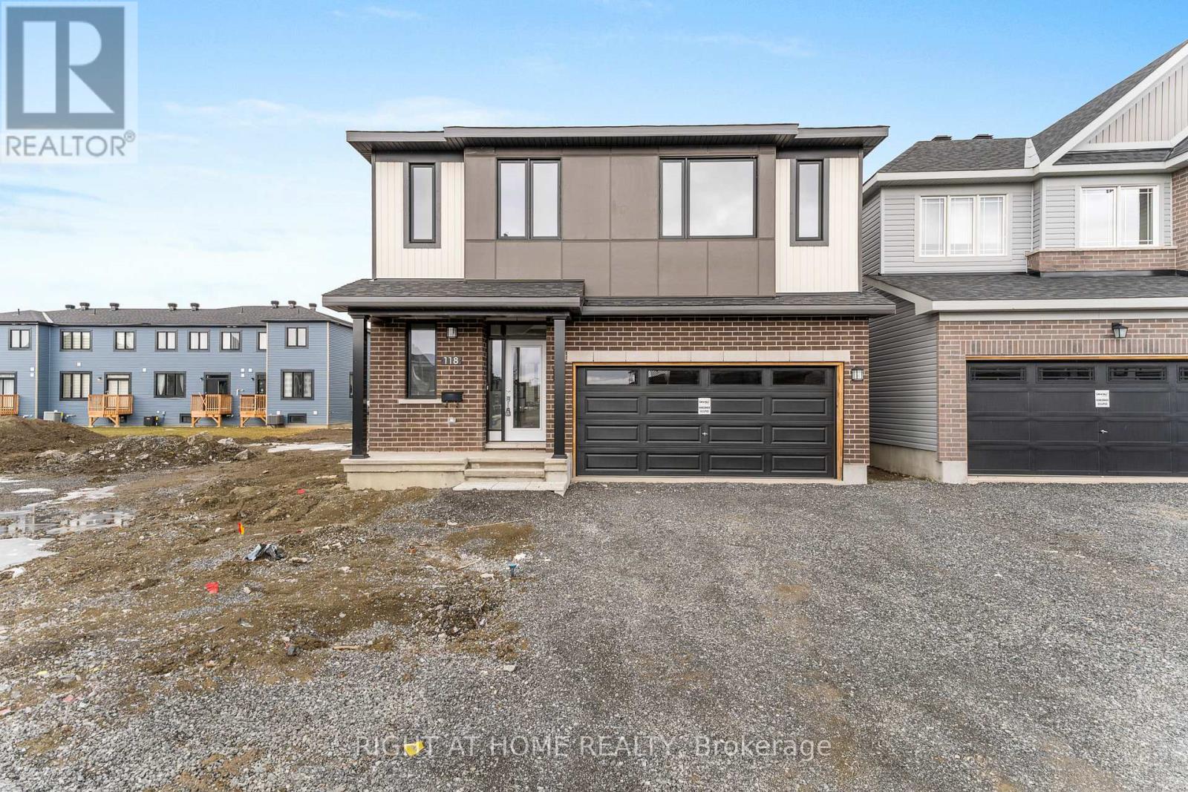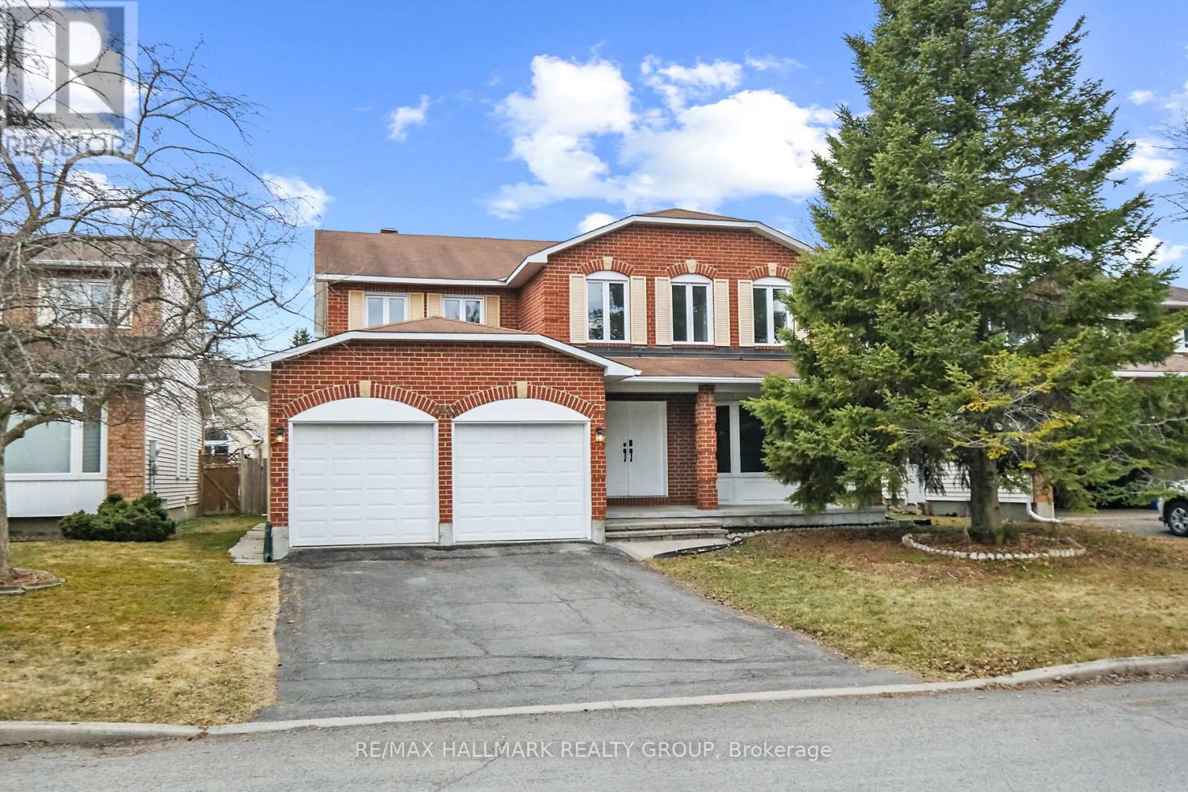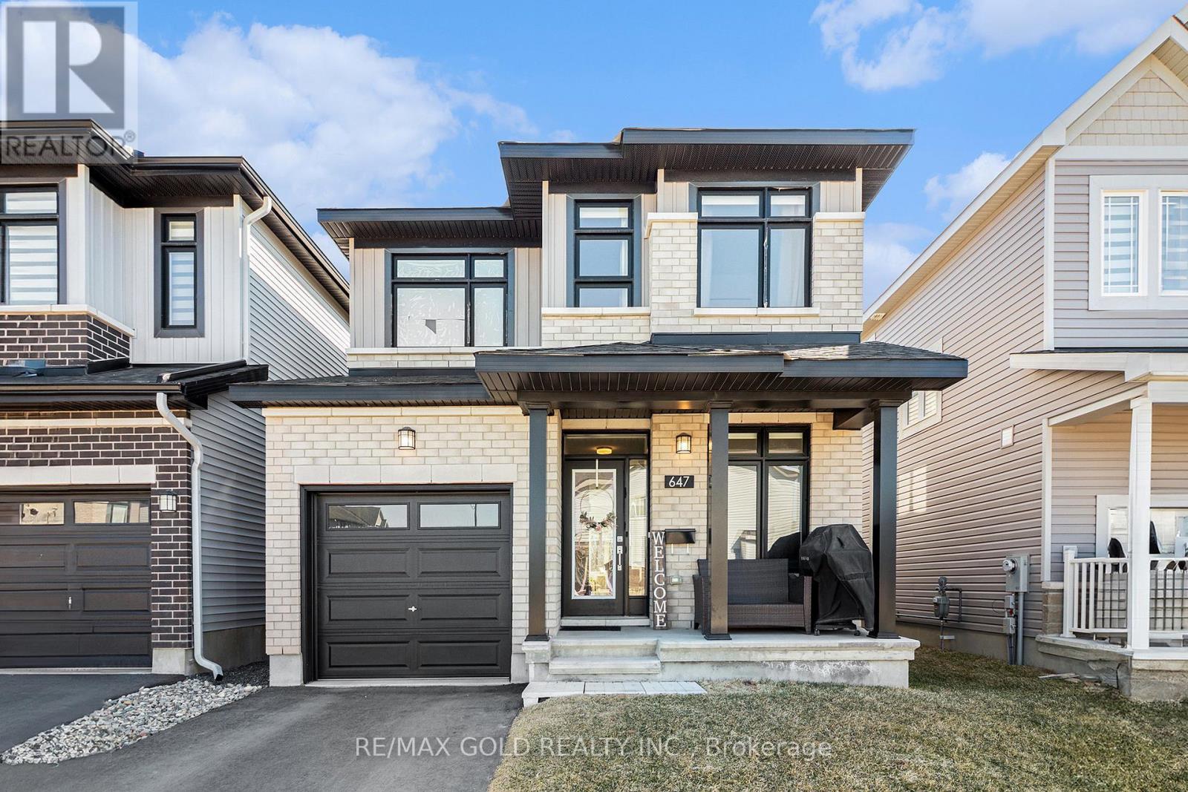Free account required
Unlock the full potential of your property search with a free account! Here's what you'll gain immediate access to:
- Exclusive Access to Every Listing
- Personalized Search Experience
- Favorite Properties at Your Fingertips
- Stay Ahead with Email Alerts
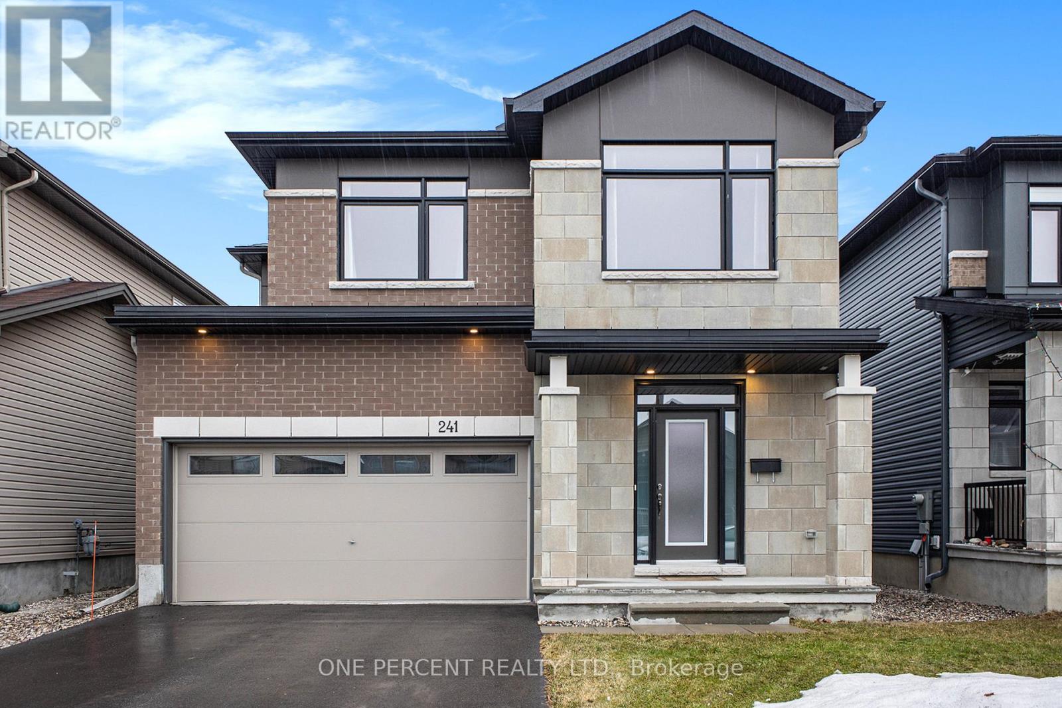
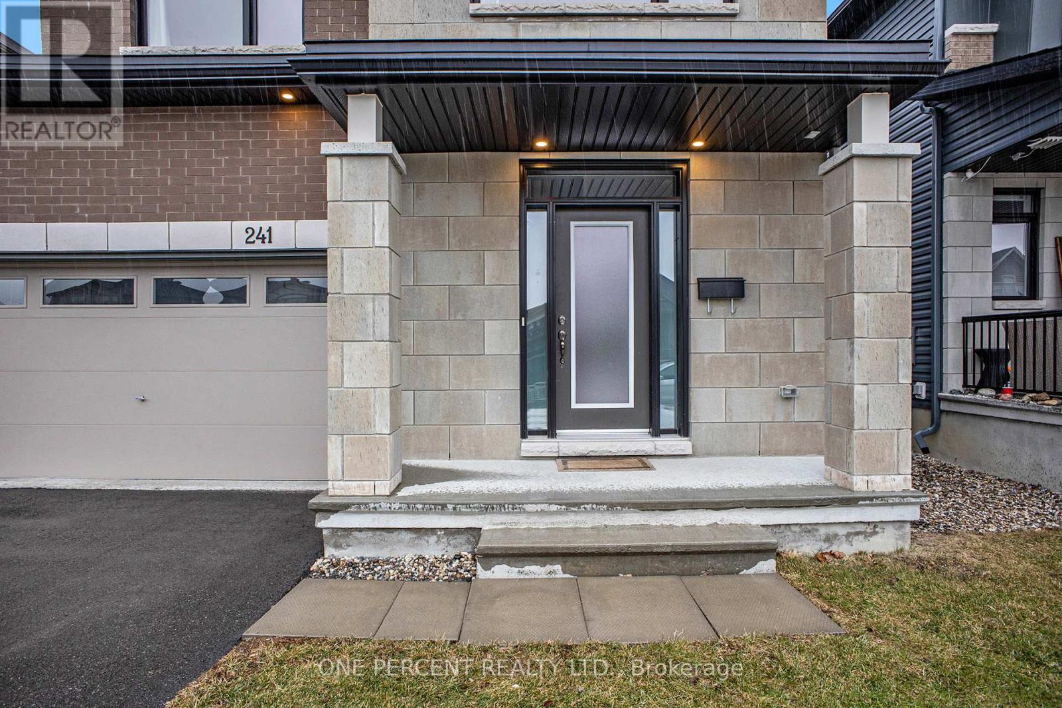
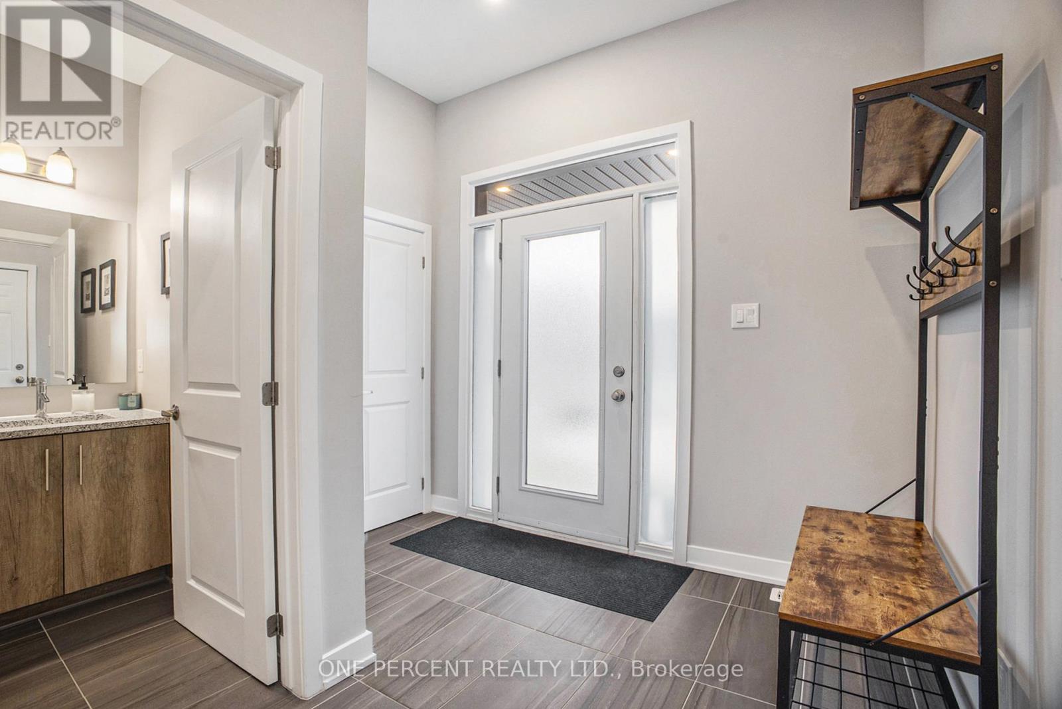
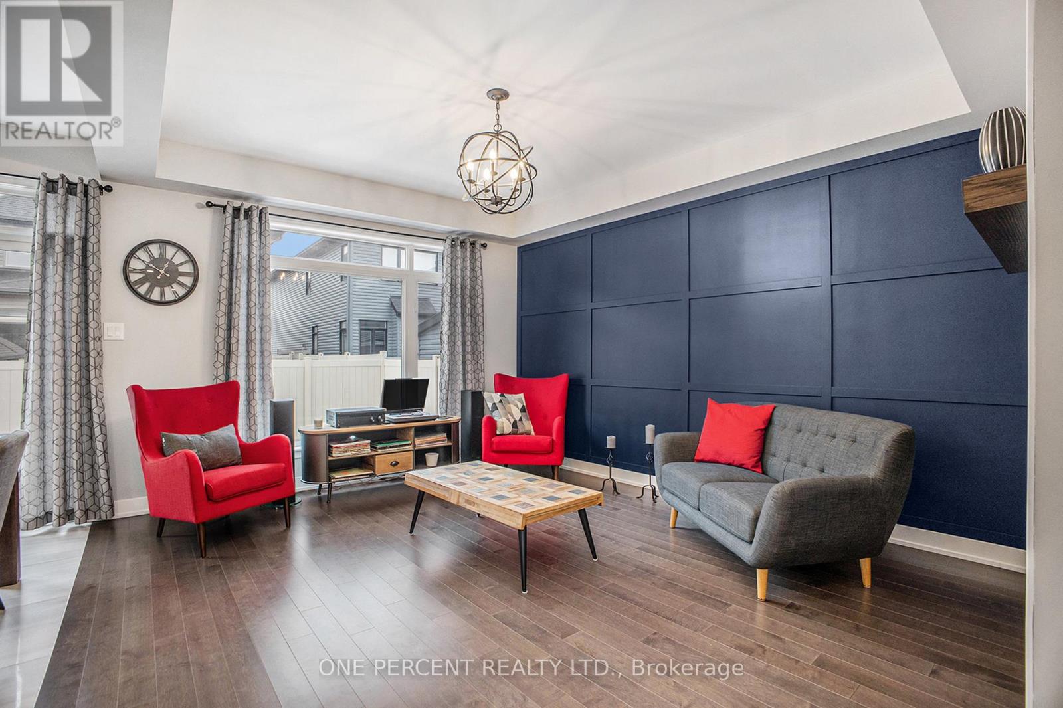
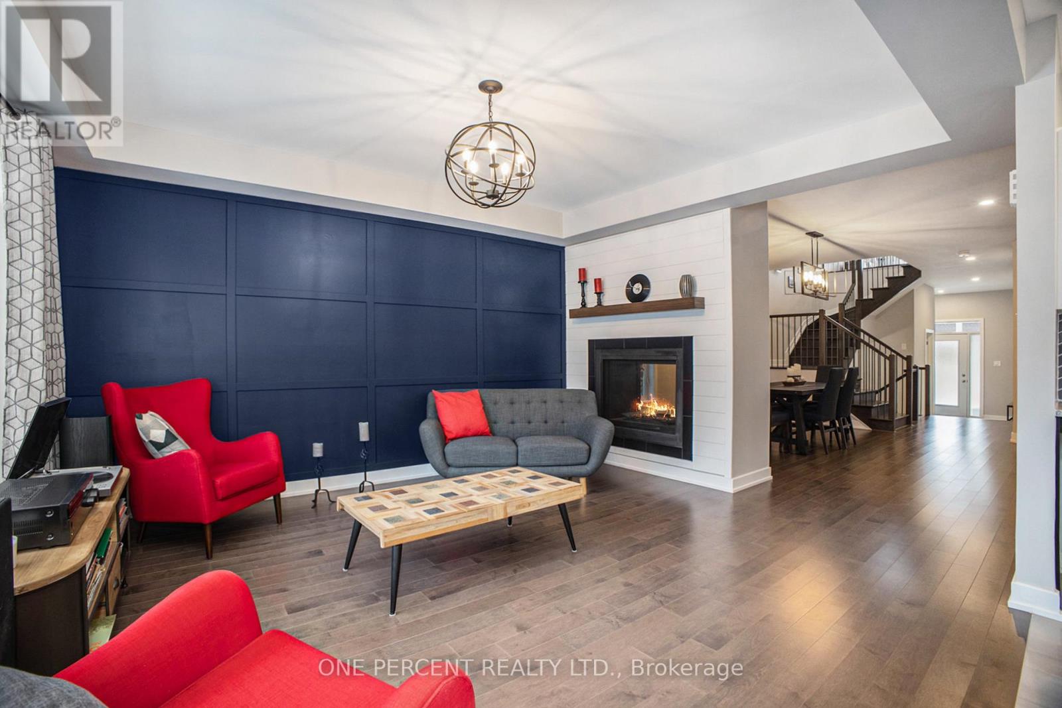
$959,900
241 FOUNTAINHEAD DRIVE
Ottawa, Ontario, Ontario, K1W0H3
MLS® Number: X12099830
Property description
Price Improved! Immaculately Maintained 4-Bedroom Claridge "Cumberland" Model with Builder-Finished Basement. Welcome to this beautifully cared-for Claridge Homes Cumberland model a shining example of true pride of ownership. Built in 2020, this spacious home offers 2,590 sq. ft. of living space, plus a professionally finished basement, making it ideal for comfortable family living. Step inside to discover gleaming hardwood floors throughout the main living areas, complemented by ceramic tile in the kitchen and powder room. The open-concept layout is bathed in natural sunlight from large windows, creating a bright and inviting ambiance throughout. The chef-inspired kitchen is sure to impress with granite countertops, ample cabinetry, a breakfast island, pantry, and a sun-filled eating area. Adjacent is the spacious family room**, complete with an accent wall, a double-sided gas fireplace, and a picture window overlooking the fenced backyard and deck. Upstairs, you'll find four generously sized bedrooms, a versatile loft, a full main bathroom, and a private primary retreat with a 4-piece ensuite. The builder-finished basement extends your living space with a large recreation room, oversized windows, rough-in for a bathroom, a utility room, and additional storage. Other highlights include a double-car garage with automatic opener and inside entry, and a location close to schools, parks, and shopping. This home blends style, functionality, and modern comfort perfect for growing families or those who love to entertain. Be sure to view the property video!
Building information
Type
*****
Age
*****
Amenities
*****
Appliances
*****
Basement Development
*****
Basement Type
*****
Construction Style Attachment
*****
Cooling Type
*****
Exterior Finish
*****
Fireplace Present
*****
FireplaceTotal
*****
Flooring Type
*****
Foundation Type
*****
Half Bath Total
*****
Heating Fuel
*****
Heating Type
*****
Size Interior
*****
Stories Total
*****
Utility Water
*****
Land information
Landscape Features
*****
Sewer
*****
Size Depth
*****
Size Frontage
*****
Size Irregular
*****
Size Total
*****
Rooms
Main level
Dining room
*****
Living room
*****
Family room
*****
Kitchen
*****
Basement
Recreational, Games room
*****
Second level
Loft
*****
Bedroom
*****
Bedroom
*****
Bedroom
*****
Primary Bedroom
*****
Main level
Dining room
*****
Living room
*****
Family room
*****
Kitchen
*****
Basement
Recreational, Games room
*****
Second level
Loft
*****
Bedroom
*****
Bedroom
*****
Bedroom
*****
Primary Bedroom
*****
Main level
Dining room
*****
Living room
*****
Family room
*****
Kitchen
*****
Basement
Recreational, Games room
*****
Second level
Loft
*****
Bedroom
*****
Bedroom
*****
Bedroom
*****
Primary Bedroom
*****
Main level
Dining room
*****
Living room
*****
Family room
*****
Kitchen
*****
Basement
Recreational, Games room
*****
Second level
Loft
*****
Bedroom
*****
Bedroom
*****
Bedroom
*****
Primary Bedroom
*****
Main level
Dining room
*****
Living room
*****
Family room
*****
Kitchen
*****
Basement
Recreational, Games room
*****
Second level
Loft
*****
Bedroom
*****
Bedroom
*****
Bedroom
*****
Primary Bedroom
*****
Courtesy of ONE PERCENT REALTY LTD.
Book a Showing for this property
Please note that filling out this form you'll be registered and your phone number without the +1 part will be used as a password.


