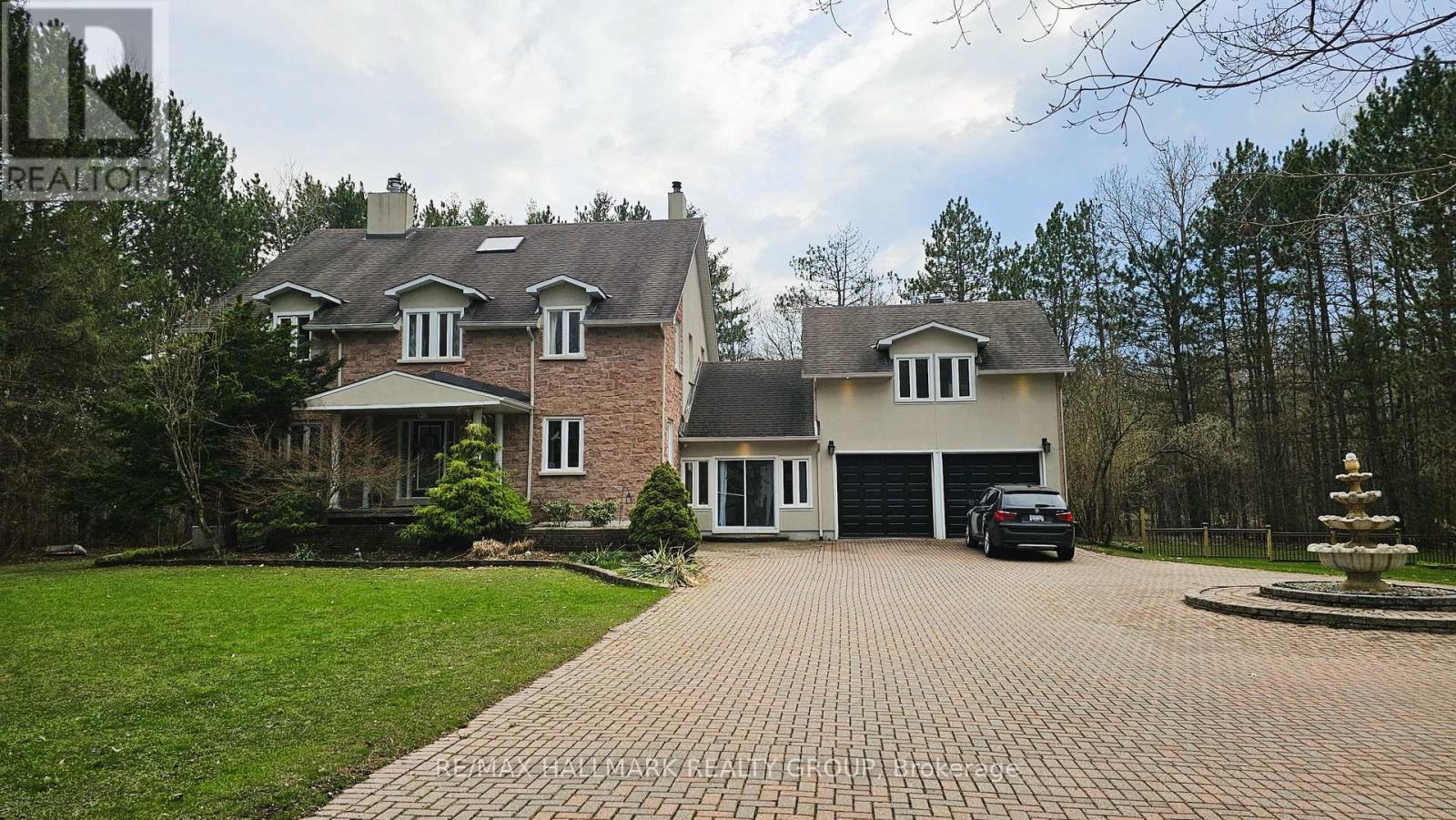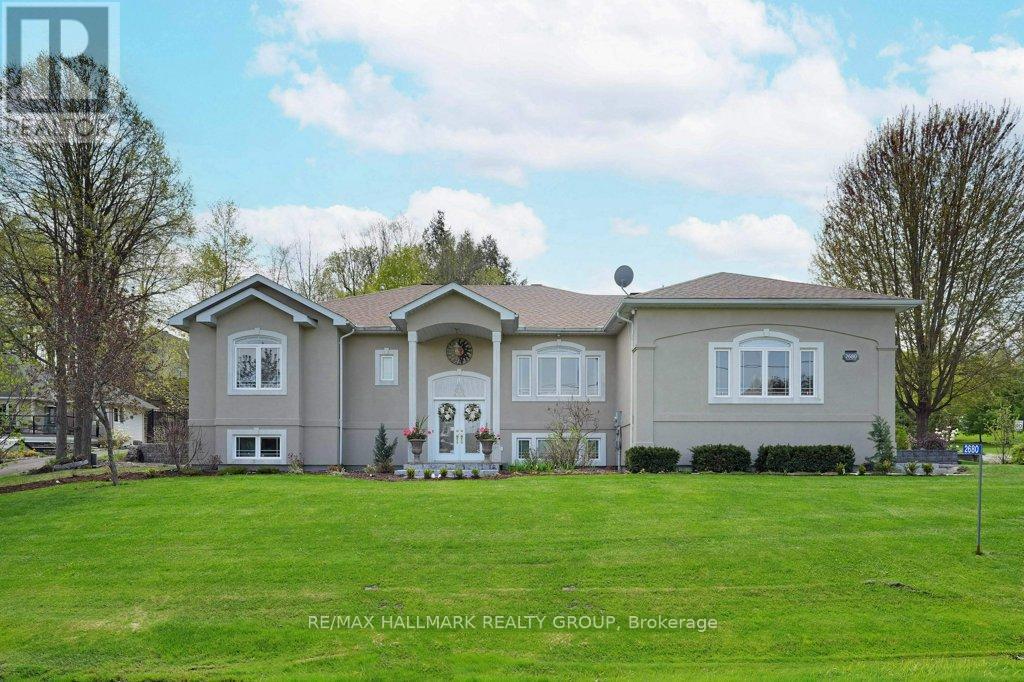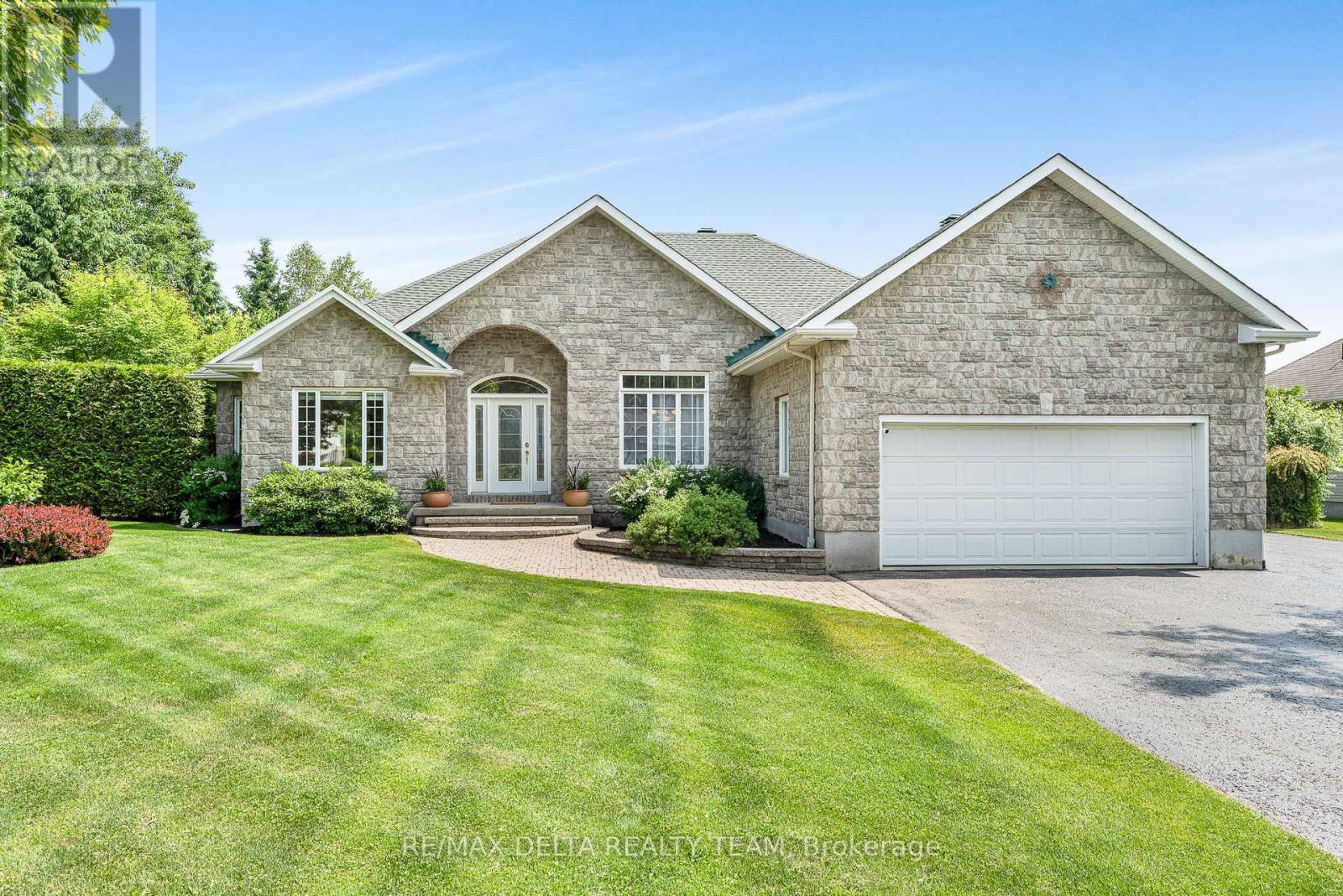Free account required
Unlock the full potential of your property search with a free account! Here's what you'll gain immediate access to:
- Exclusive Access to Every Listing
- Personalized Search Experience
- Favorite Properties at Your Fingertips
- Stay Ahead with Email Alerts
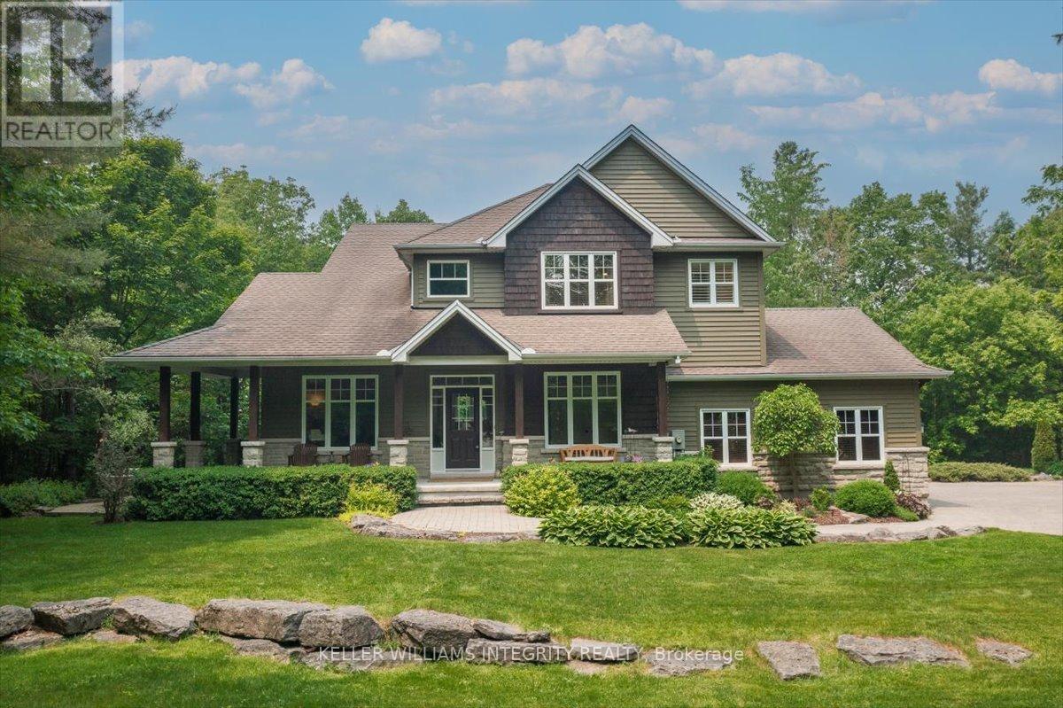
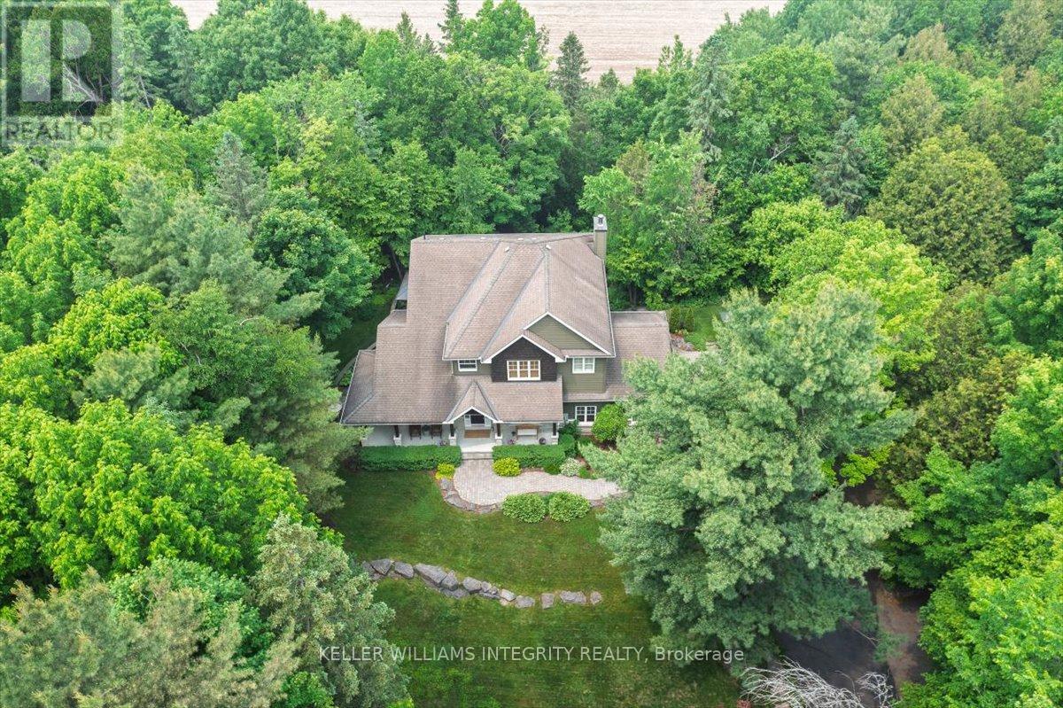
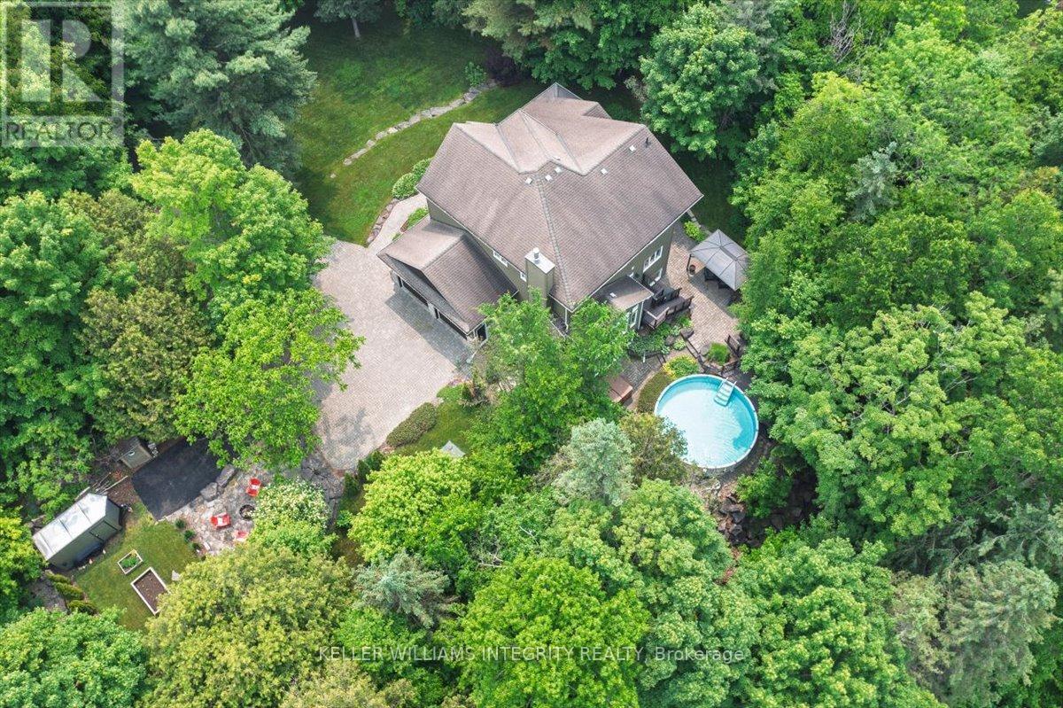
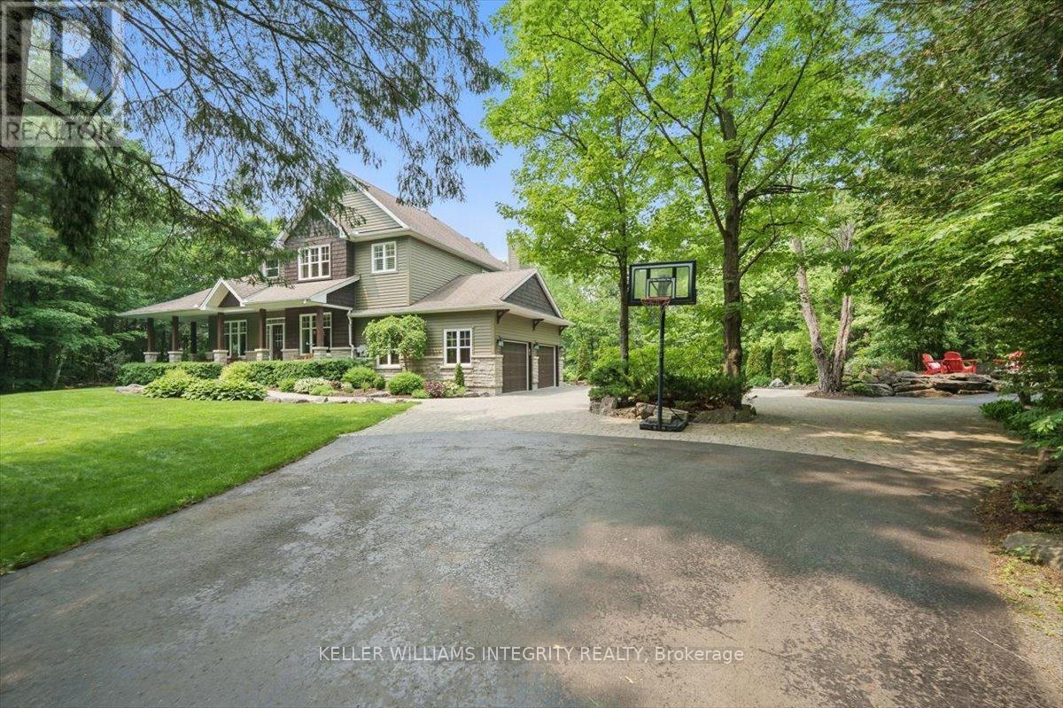
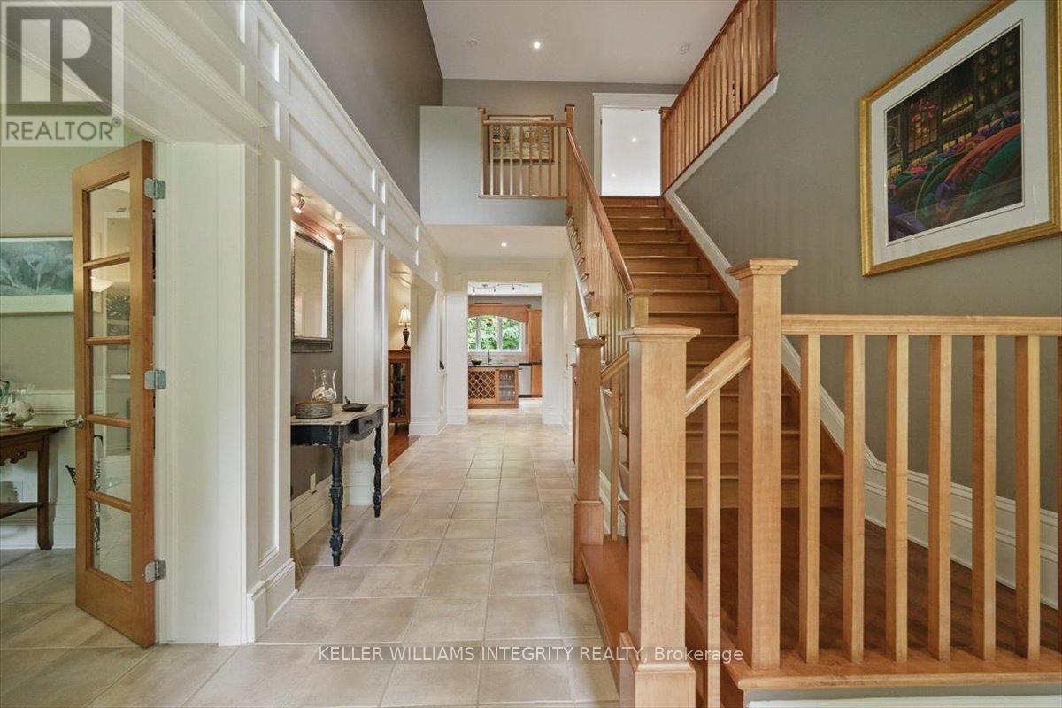
$1,349,900
2390 BRENNAN PARK DRIVE
Ottawa, Ontario, Ontario, K4C1H6
MLS® Number: X12206845
Property description
This magazine-worthy custom Richcraft residence offers over 2,790 sqft plus a finished walk-out basement, nestled on a beautifully treed 2 acre lot along one of Cumberland's most sought-after streets. With no rear neighbours and panoramic views of the Ottawa Valley, the setting is as impressive as the home itself. A long driveway leads to a wrap-around porch - perfect for morning coffee. The generous entryway features a large closet and direct access to the double garage. Just off the foyer, a bright and versatile office with French doors opens onto the porch, offering a peaceful space to work or create. The elegant formal dining room is ideal for entertaining, with oversized windows that bathe the room in natural light. The well-appointed kitchen showcases rich wood cabinetry, sleek black granite counters, a spacious island, walk-in pantry, stainless steel appliances, and a built-in desk nook that easily converts into a bar or coffee station. The kitchen flows effortlessly into the inviting living room, accented by a dramatic wall of windows with tranquil views of the backyard and valley. Upstairs, the airy primary suite includes a walk-in closet and luxurious 5-piece ensuite with glass shower, soaker tub, water closet, and quartzite counters. Two additional bedrooms of generous size share a functional Jack and Jill bathroom with a glass shower. The finished lower level impresses with a glass-enclosed gym, fourth bedroom, full bathroom, cold storage, and a large family room with walkout access to the backyard oasis. Outside, enjoy the thoughtfully designed firepit area, storage shed, and wood shed. A true gem, inside and out. This is a must-see to fully appreciate everything it offers.
Building information
Type
*****
Age
*****
Amenities
*****
Appliances
*****
Basement Development
*****
Basement Type
*****
Construction Style Attachment
*****
Cooling Type
*****
Exterior Finish
*****
Fireplace Present
*****
FireplaceTotal
*****
Foundation Type
*****
Half Bath Total
*****
Heating Fuel
*****
Heating Type
*****
Size Interior
*****
Stories Total
*****
Land information
Sewer
*****
Size Depth
*****
Size Frontage
*****
Size Irregular
*****
Size Total
*****
Courtesy of KELLER WILLIAMS INTEGRITY REALTY
Book a Showing for this property
Please note that filling out this form you'll be registered and your phone number without the +1 part will be used as a password.
