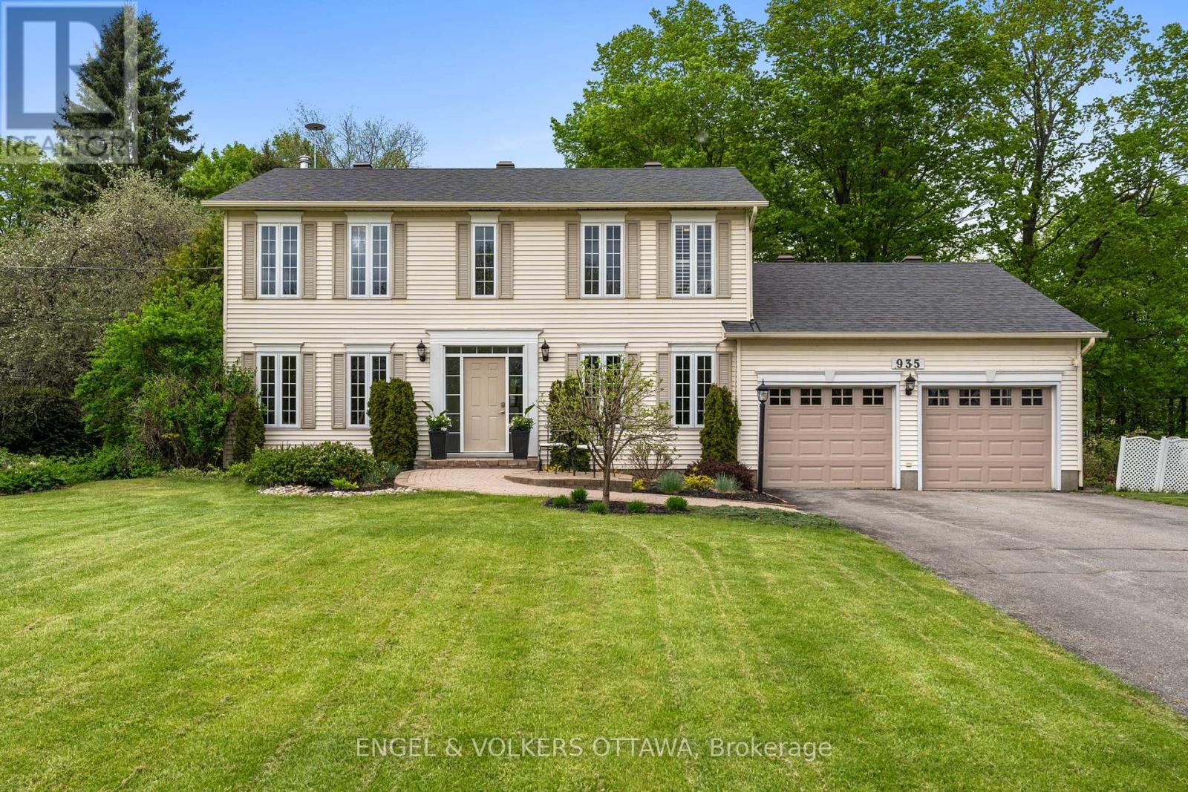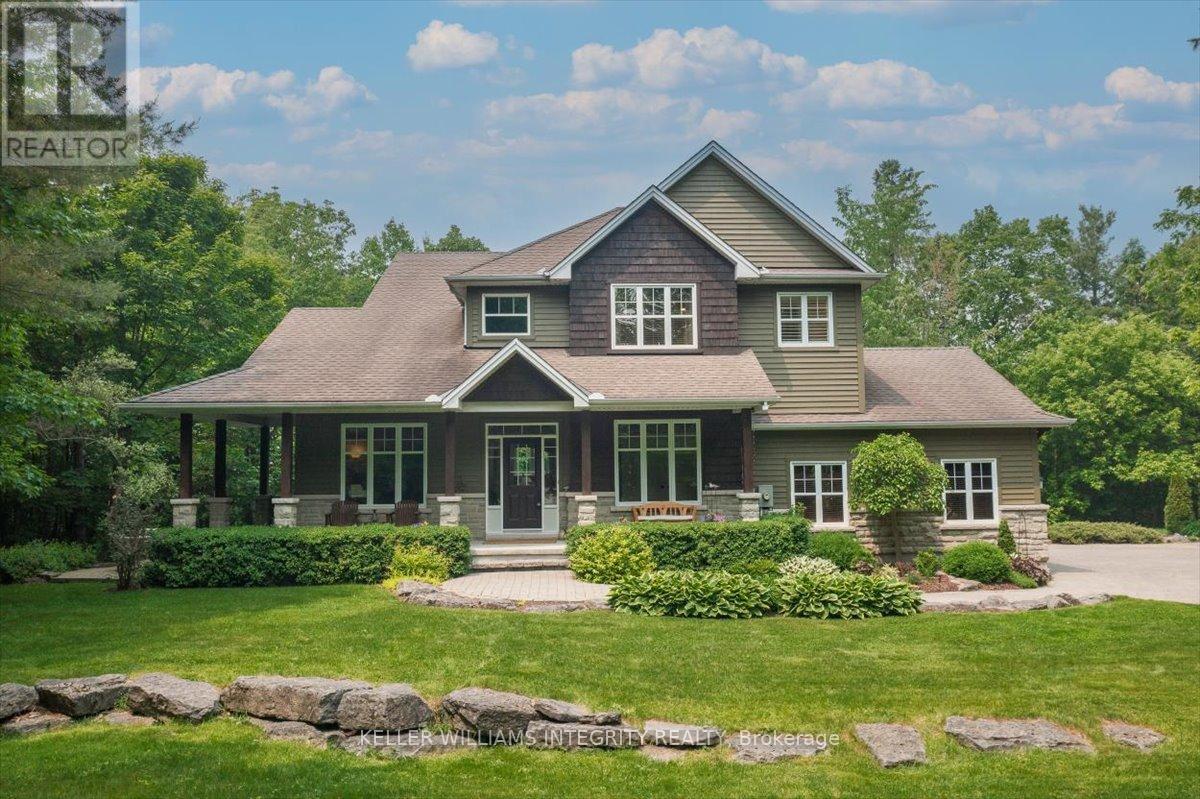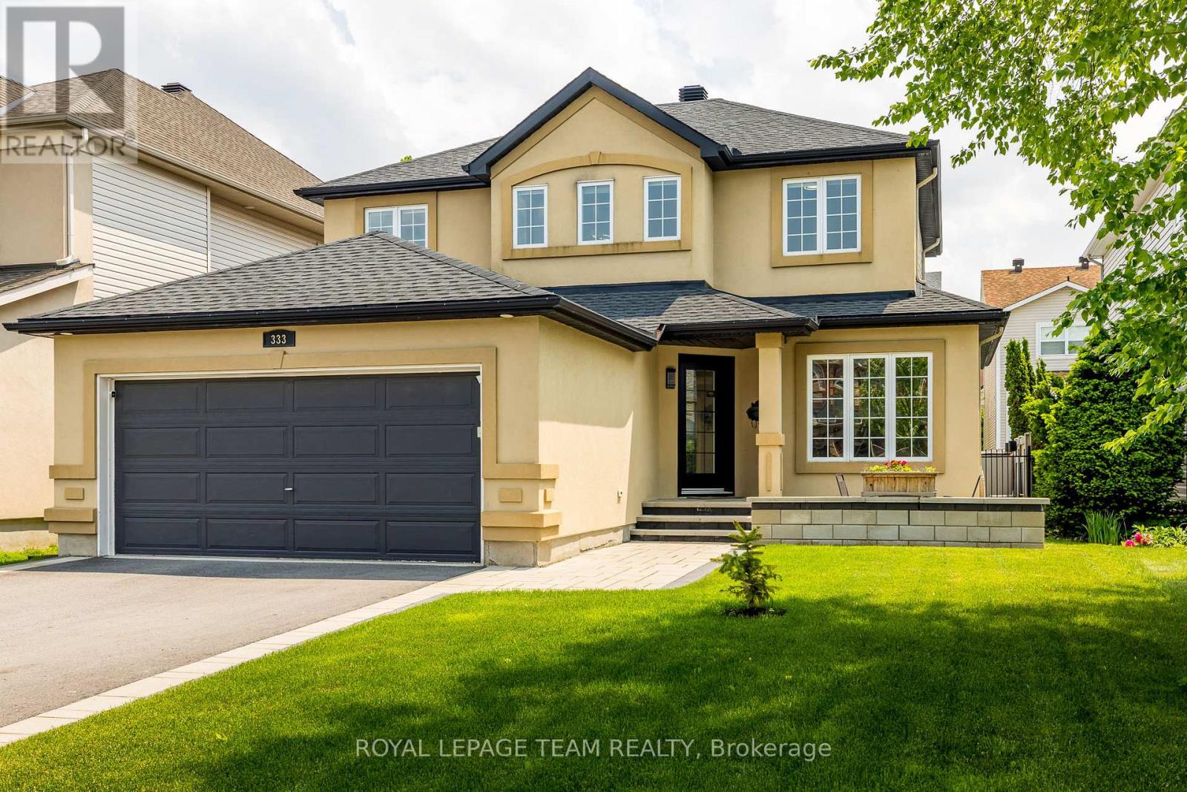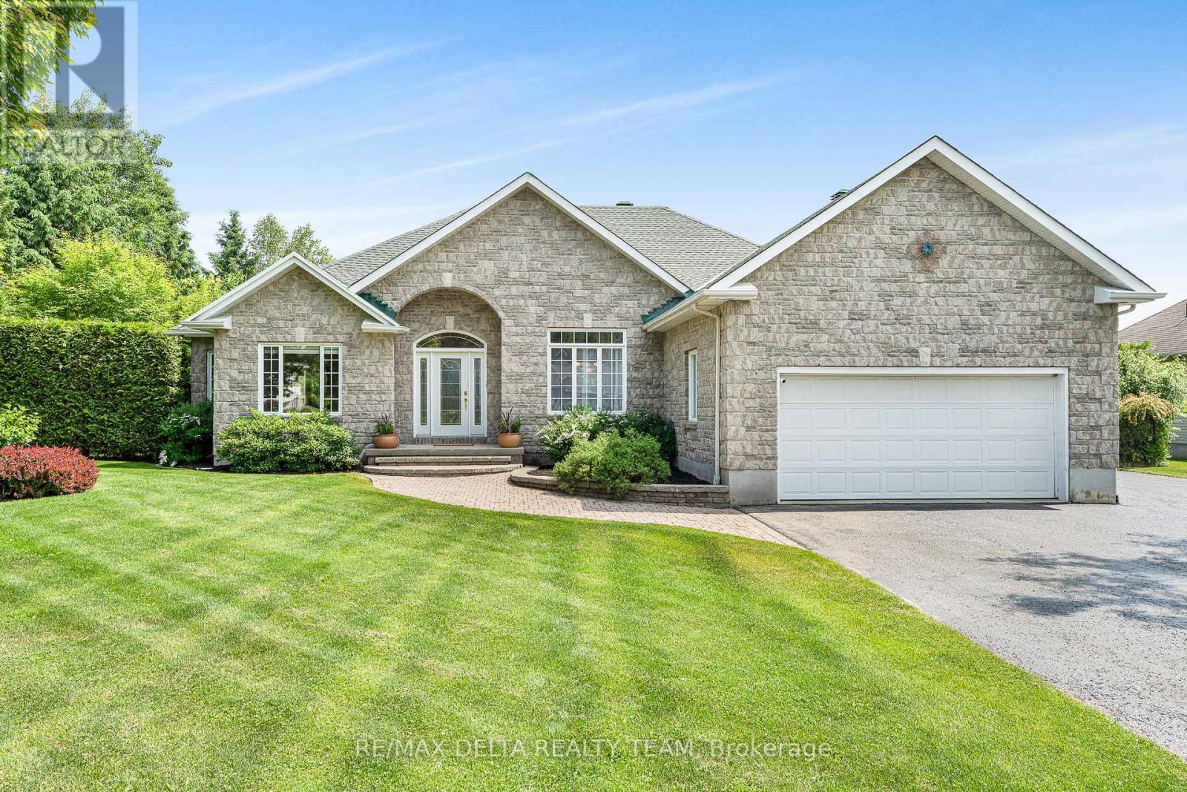Free account required
Unlock the full potential of your property search with a free account! Here's what you'll gain immediate access to:
- Exclusive Access to Every Listing
- Personalized Search Experience
- Favorite Properties at Your Fingertips
- Stay Ahead with Email Alerts





$1,200,000
1430 ROYAL MAPLE DRIVE
Ottawa, Ontario, Ontario, K4C1B5
MLS® Number: X12200336
Property description
Welcome to this luxurious and fully renovated 3-bedroom home, nestled on a private 2.87-acre lot in the sought-after Maplewood Estates of Cumberland. Designed with impeccable attention to detail, this stunning home offers a perfect blend of elegance, comfort, and serenity. Flooded with natural light, the main level features large windows, hardwood and tile flooring, and an expansive living room with a cozy gas fireplace. The open-concept dining area flows into a chefs dream kitchen-complete with quartz countertops, tiled backsplash, ample cabinetry, and a spacious island that seats five. Step outside through the patio doors to your backyard oasis, complete with two gazebos, a hot tub, mature trees, a fire pit, and two storage sheds. Upstairs, the spacious primary bedroom includes a luxurious ensuite and walk-in closet. Two more bedrooms, a double-sink bathroom, and a convenient laundry room complete the second floor. The finished lower level includes a recreation room, den/music space, workshop, and ample storage. A double garage with inside entry adds convenience. An added bonus is the separate studio space-ideal for a home business, guest suite, or creative retreat. This space includes a bright and airy loft, an office nook and storage. 2 car attached garage and parking for 10+ in the driveway. Located just minutes from Orleans, this estate offers peaceful living with city amenities close by. A true gem for families, professionals, or nature lovers seeking space, flexibility, and refined living. Book your private showing today!
Building information
Type
*****
Age
*****
Amenities
*****
Appliances
*****
Basement Development
*****
Basement Type
*****
Construction Style Attachment
*****
Cooling Type
*****
Exterior Finish
*****
Fireplace Present
*****
FireplaceTotal
*****
Fire Protection
*****
Foundation Type
*****
Half Bath Total
*****
Heating Fuel
*****
Heating Type
*****
Size Interior
*****
Stories Total
*****
Utility Water
*****
Land information
Acreage
*****
Landscape Features
*****
Sewer
*****
Size Depth
*****
Size Frontage
*****
Size Irregular
*****
Size Total
*****
Rooms
Main level
Bathroom
*****
Bathroom
*****
Kitchen
*****
Dining room
*****
Living room
*****
Basement
Utility room
*****
Cold room
*****
Workshop
*****
Den
*****
Recreational, Games room
*****
Second level
Bathroom
*****
Bedroom 3
*****
Bedroom 2
*****
Bathroom
*****
Primary Bedroom
*****
Den
*****
Great room
*****
Laundry room
*****
Main level
Bathroom
*****
Bathroom
*****
Kitchen
*****
Dining room
*****
Living room
*****
Basement
Utility room
*****
Cold room
*****
Workshop
*****
Den
*****
Recreational, Games room
*****
Second level
Bathroom
*****
Bedroom 3
*****
Bedroom 2
*****
Bathroom
*****
Primary Bedroom
*****
Den
*****
Great room
*****
Laundry room
*****
Courtesy of RE/MAX HALLMARK REALTY GROUP
Book a Showing for this property
Please note that filling out this form you'll be registered and your phone number without the +1 part will be used as a password.





