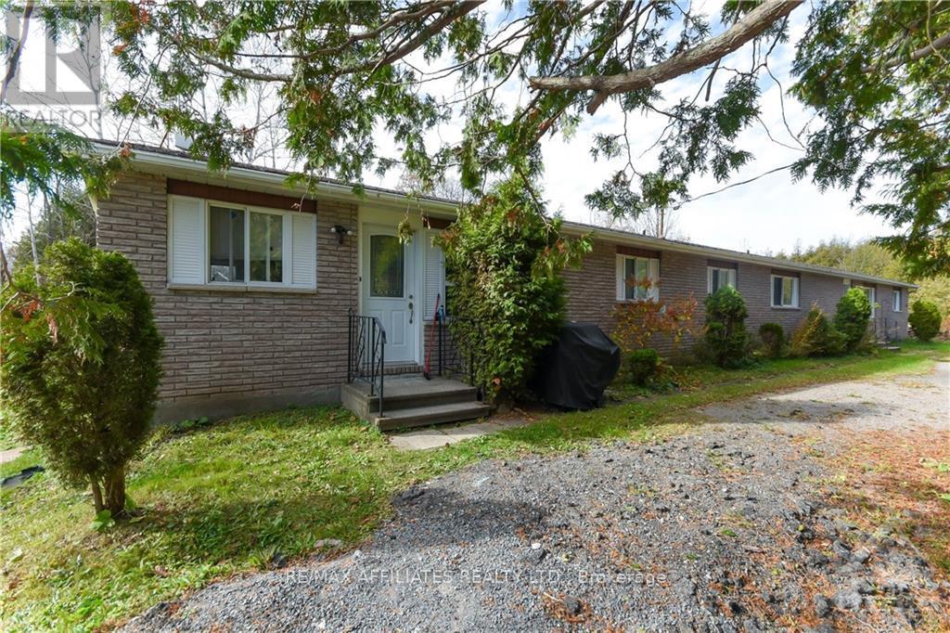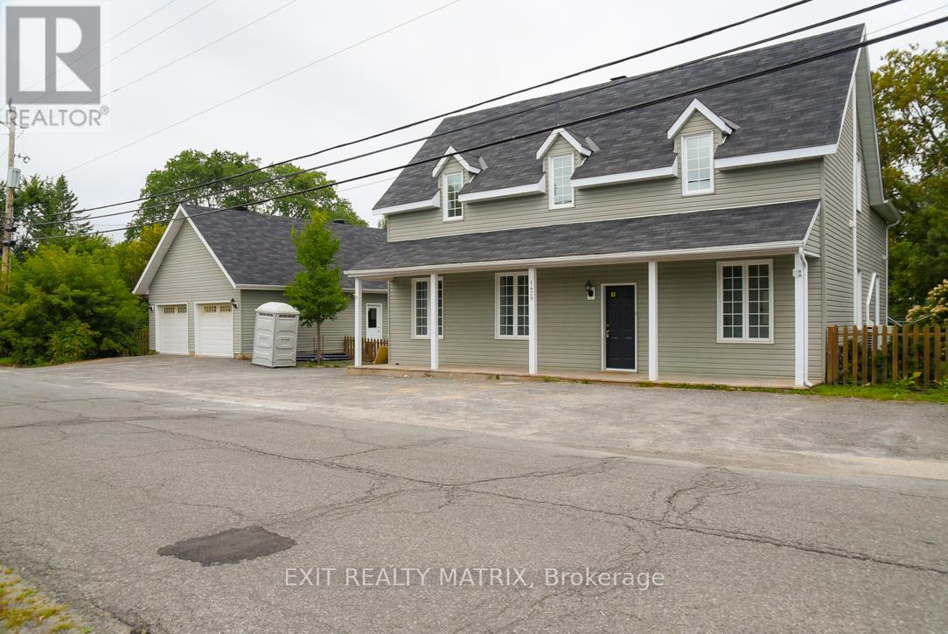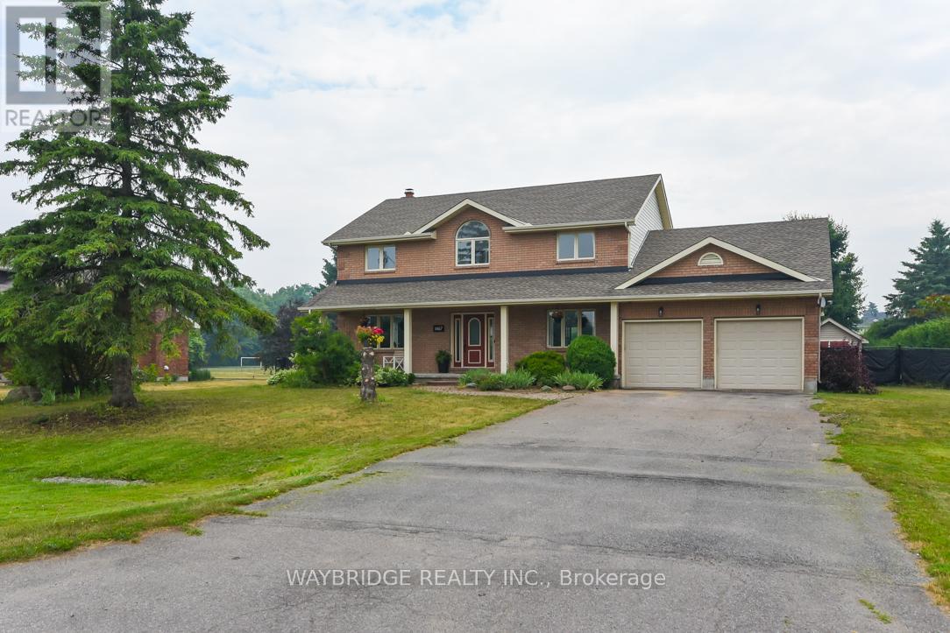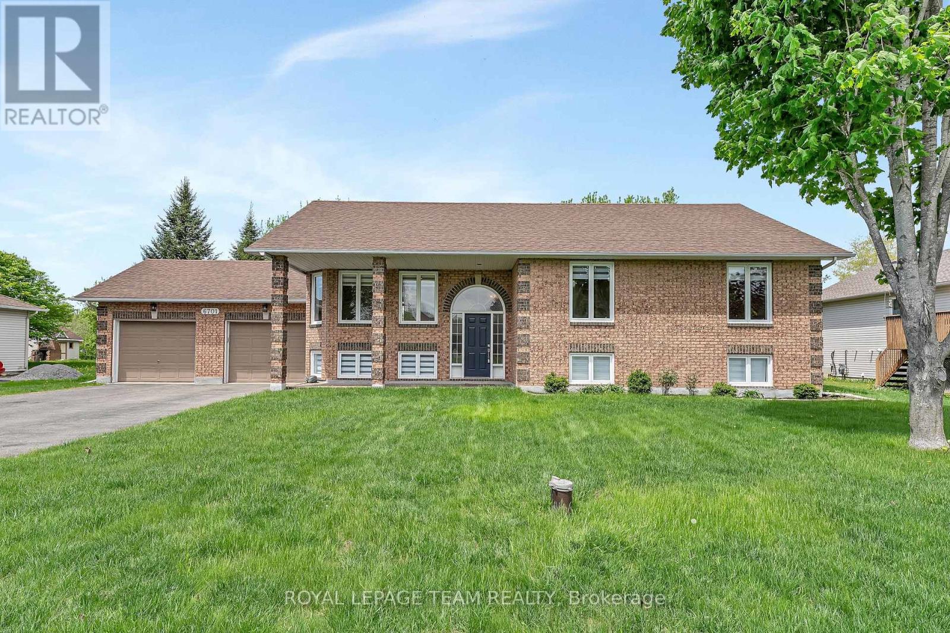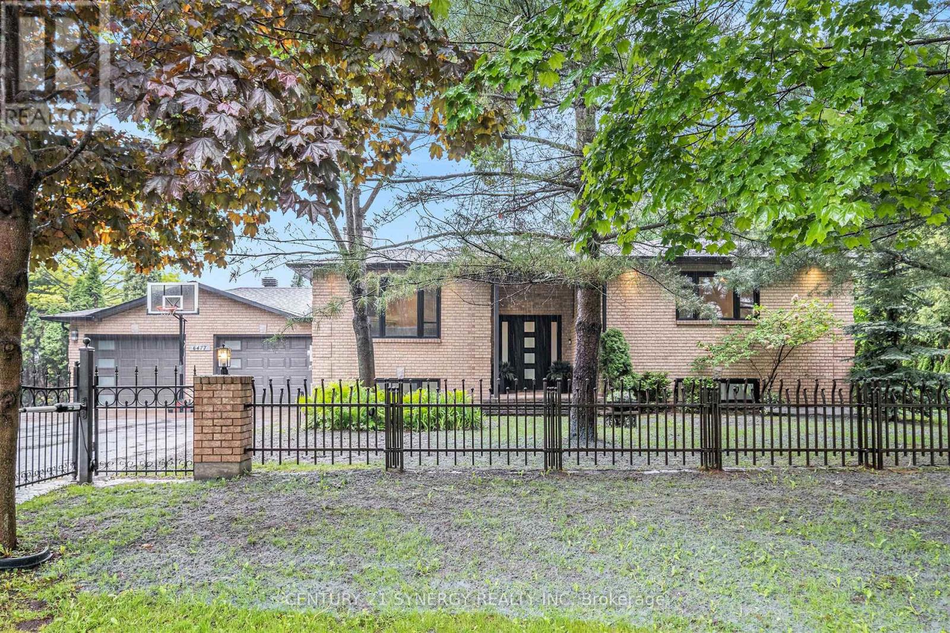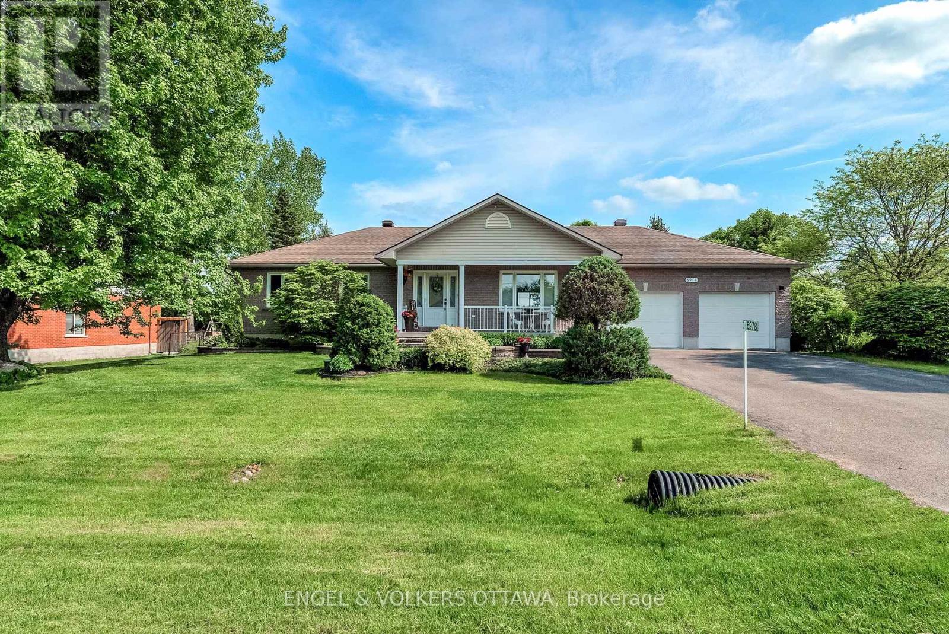Free account required
Unlock the full potential of your property search with a free account! Here's what you'll gain immediate access to:
- Exclusive Access to Every Listing
- Personalized Search Experience
- Favorite Properties at Your Fingertips
- Stay Ahead with Email Alerts

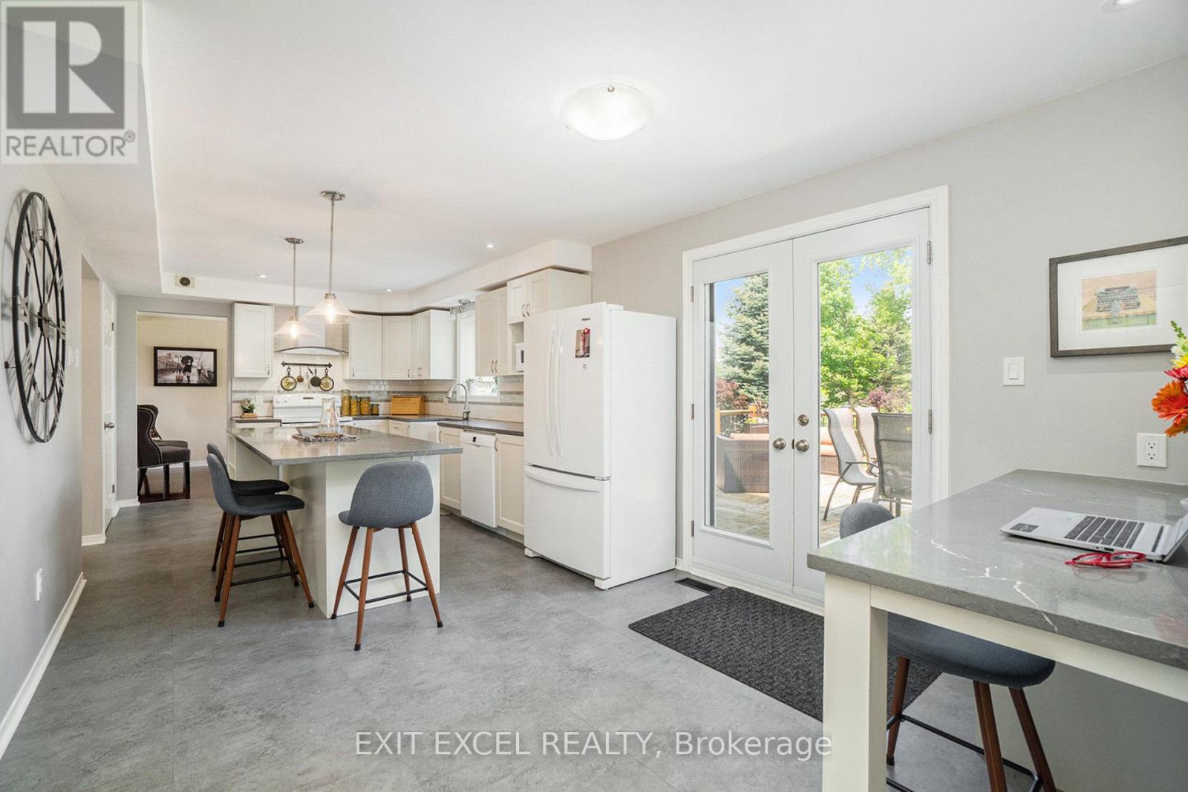
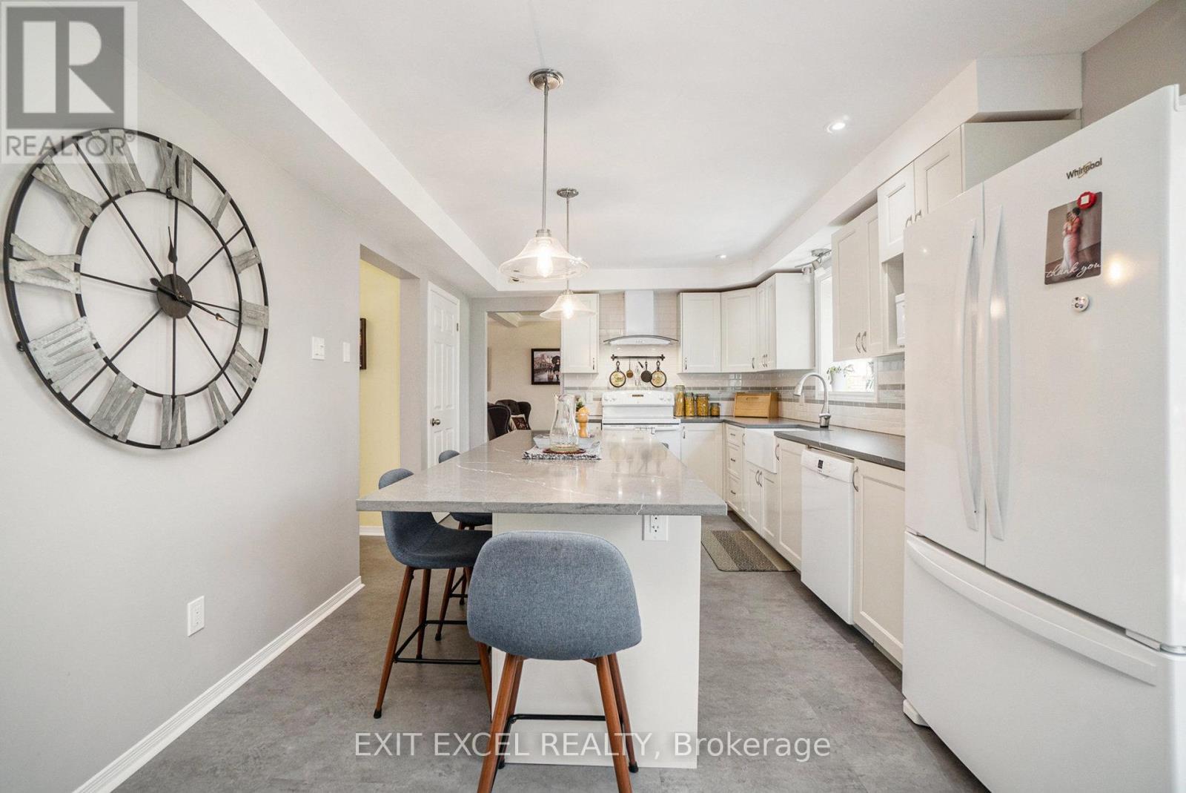
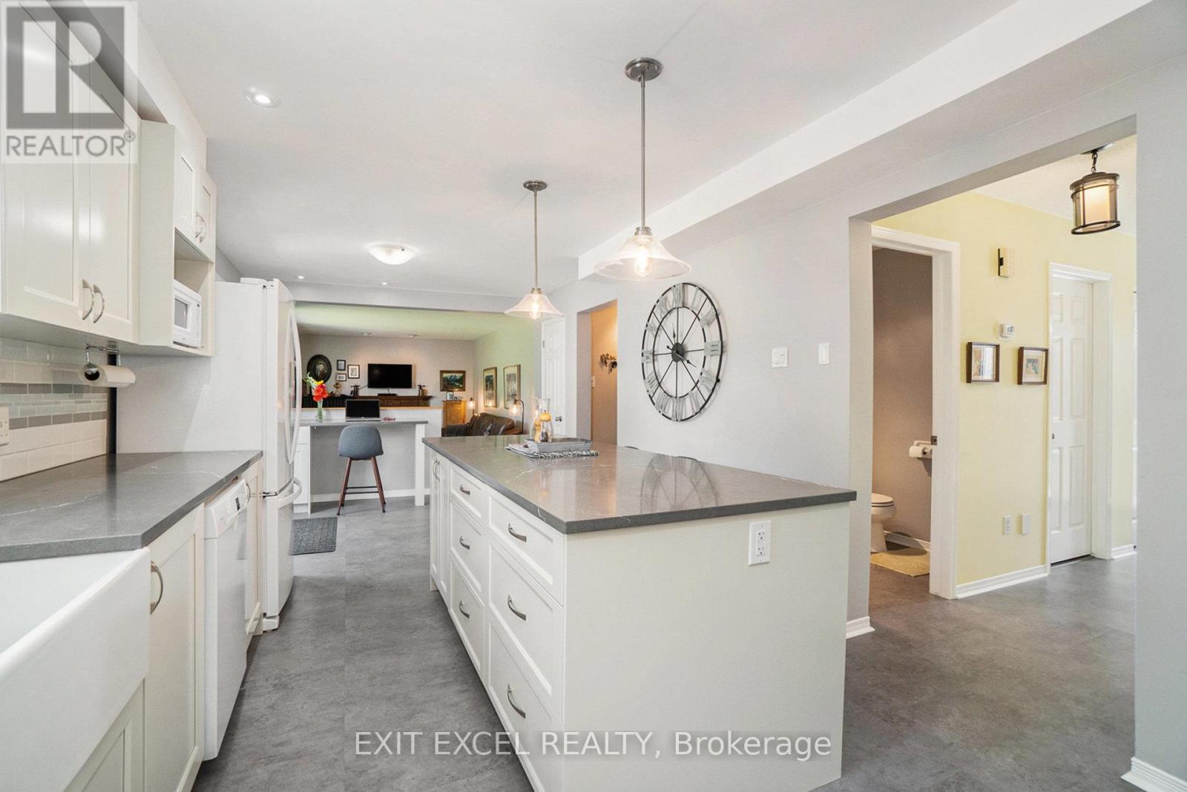
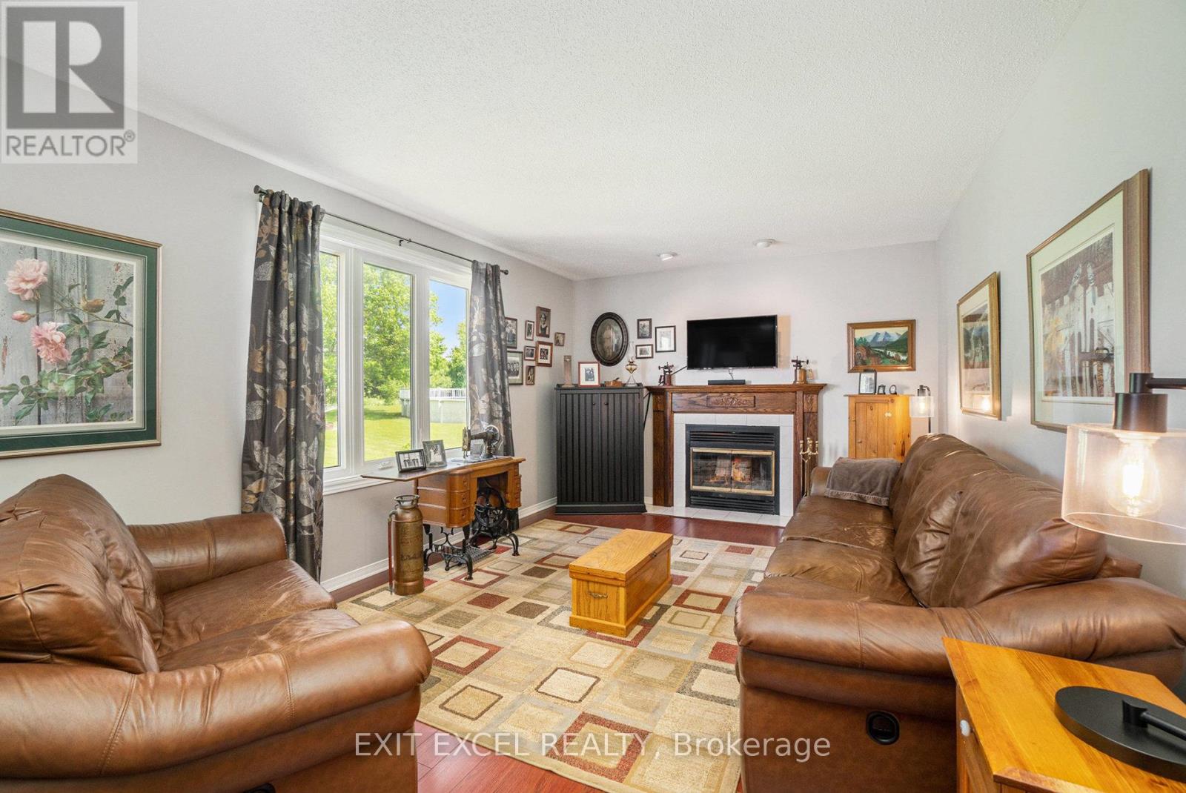
$874,900
1551 STANLEYFIELD CRESCENT
Ottawa, Ontario, Ontario, K4P1M7
MLS® Number: X12200551
Property description
Welcome to 1551 Stanleyfield Crescent ~ Situated on an oversized pie-shaped lot in a tranquil, park-like setting, this beautiful home offers over 2,000 sq ft of comfortable living. Enjoy an updated primary ensuite (2022), main bath (2018), and kitchen (2019) that leads to the expansive backyard ~ ideal for kids, pets, and summer gatherings and complete with a spacious deck, above-ground pool, large shed (2018), and mature trees. Offering three generously sized bedrooms upstairs and a fourth with its own 3-piece ensuite downstairs, it's perfect for guests, multi-generational living, or that teenager seeking a bit more space and privacy. Set in a quiet, well-established neighbourhood with excellent schools, community organizations and events, this home blends comfort, space, and lifestyle. Whether you're upsizing or looking for a peaceful retreat just outside the city, this Greely gem is ready to welcome you home.
Building information
Type
*****
Age
*****
Amenities
*****
Appliances
*****
Basement Development
*****
Basement Type
*****
Construction Style Attachment
*****
Cooling Type
*****
Exterior Finish
*****
Fireplace Present
*****
FireplaceTotal
*****
Foundation Type
*****
Half Bath Total
*****
Heating Fuel
*****
Heating Type
*****
Size Interior
*****
Stories Total
*****
Utility Water
*****
Land information
Sewer
*****
Size Depth
*****
Size Frontage
*****
Size Irregular
*****
Size Total
*****
Rooms
Main level
Bathroom
*****
Den
*****
Dining room
*****
Living room
*****
Eating area
*****
Kitchen
*****
Family room
*****
Basement
Other
*****
Bathroom
*****
Bedroom 4
*****
Second level
Bathroom
*****
Primary Bedroom
*****
Bathroom
*****
Bedroom 3
*****
Bedroom 2
*****
Other
*****
Main level
Bathroom
*****
Den
*****
Dining room
*****
Living room
*****
Eating area
*****
Kitchen
*****
Family room
*****
Basement
Other
*****
Bathroom
*****
Bedroom 4
*****
Second level
Bathroom
*****
Primary Bedroom
*****
Bathroom
*****
Bedroom 3
*****
Bedroom 2
*****
Other
*****
Courtesy of EXIT EXCEL REALTY
Book a Showing for this property
Please note that filling out this form you'll be registered and your phone number without the +1 part will be used as a password.
