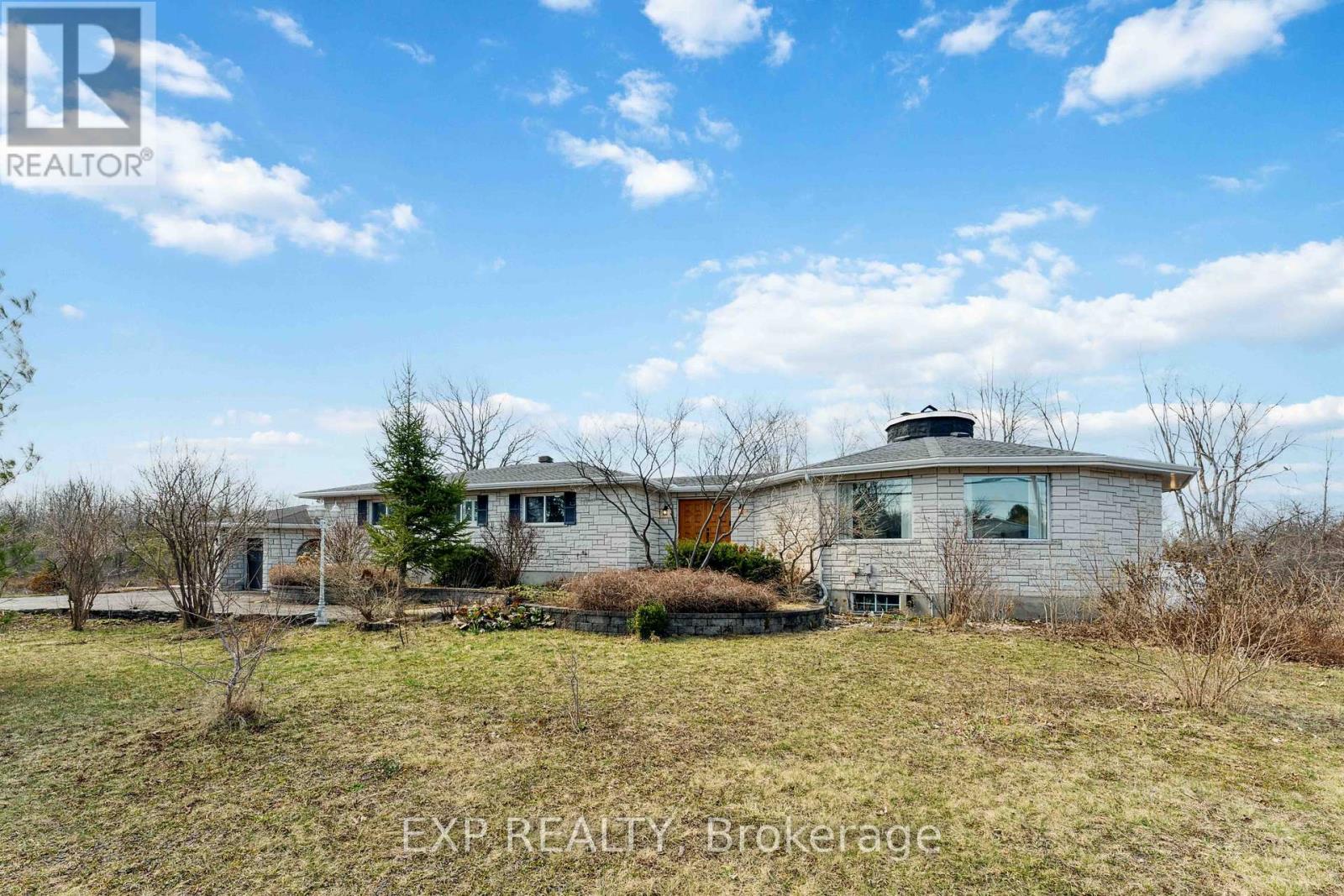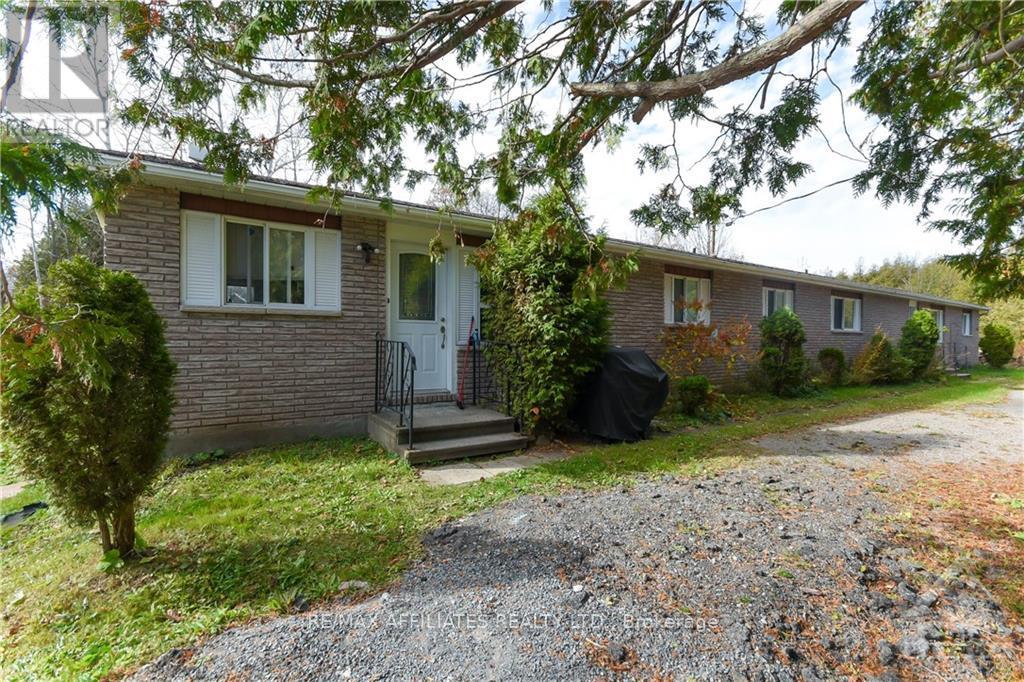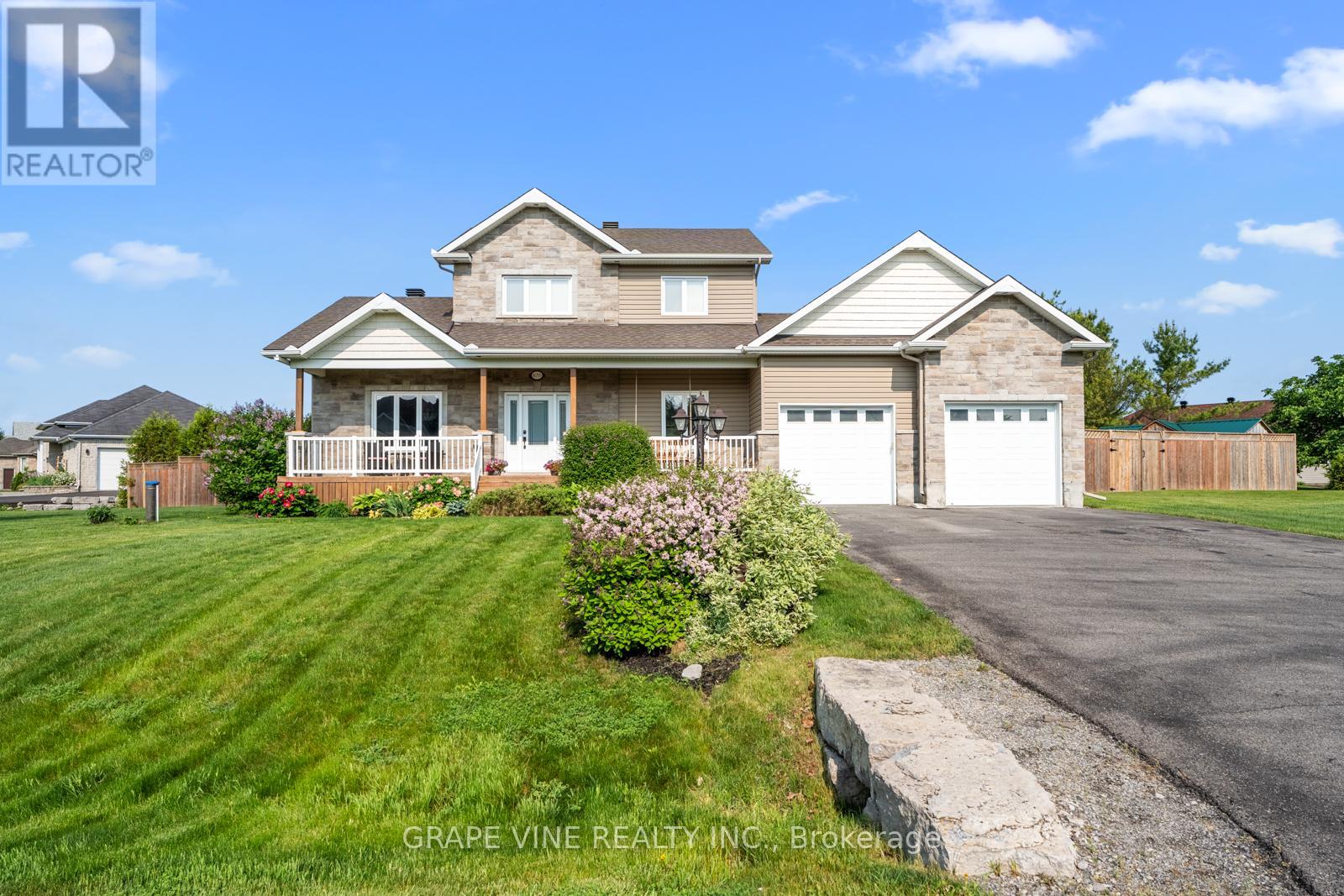Free account required
Unlock the full potential of your property search with a free account! Here's what you'll gain immediate access to:
- Exclusive Access to Every Listing
- Personalized Search Experience
- Favorite Properties at Your Fingertips
- Stay Ahead with Email Alerts





$899,990
6974 BANK STREET
Ottawa, Ontario, Ontario, K0A2P0
MLS® Number: X12192786
Property description
This exceptional custom-designed bungalow situated on Bank Street showcases high-end finishes and remarkable versatility, all set on a beautifully landscaped private acre. The homes distinctive circular layout is filled with natural light, thoughtfully connecting the living, dining, and kitchen areas around a striking multi-sided fireplace accented with granite, fostering a cozy and welcoming atmosphere. Elegant marble tile graces the foyer and hallway, lending an air of classic sophistication. The expansive kitchen is a culinary and entertaining haven, featuring stainless steel appliances, granite countertops, and abundant custom solid wood cabinetry that combines practicality with refined style. The lavish primary suite provides a peaceful sanctuary, complete with a spacious five-piece ensuite that includes a spa-inspired soaker tub, a glass-enclosed shower, a large double vanity, and a walk-in closet outfitted with custom shelving and organizers. Additional well-appointed bedrooms, upgraded bathrooms with heated flooring, and the convenience of main-floor laundry enhance the homes appeal. A separate entrance leads to the basement, where pre-installed plumbing offers the potential for a secondary suite or customized living space. This residence perfectly balances sophistication, comfort, and endless possibilities. Book your private tour today! Freshly painted, LVF flooring, Eavestroughs and landscaping (2024)
Building information
Type
*****
Appliances
*****
Architectural Style
*****
Basement Features
*****
Basement Type
*****
Construction Style Attachment
*****
Cooling Type
*****
Exterior Finish
*****
Fireplace Present
*****
Foundation Type
*****
Heating Fuel
*****
Heating Type
*****
Size Interior
*****
Stories Total
*****
Land information
Sewer
*****
Size Depth
*****
Size Frontage
*****
Size Irregular
*****
Size Total
*****
Courtesy of EXP REALTY
Book a Showing for this property
Please note that filling out this form you'll be registered and your phone number without the +1 part will be used as a password.




