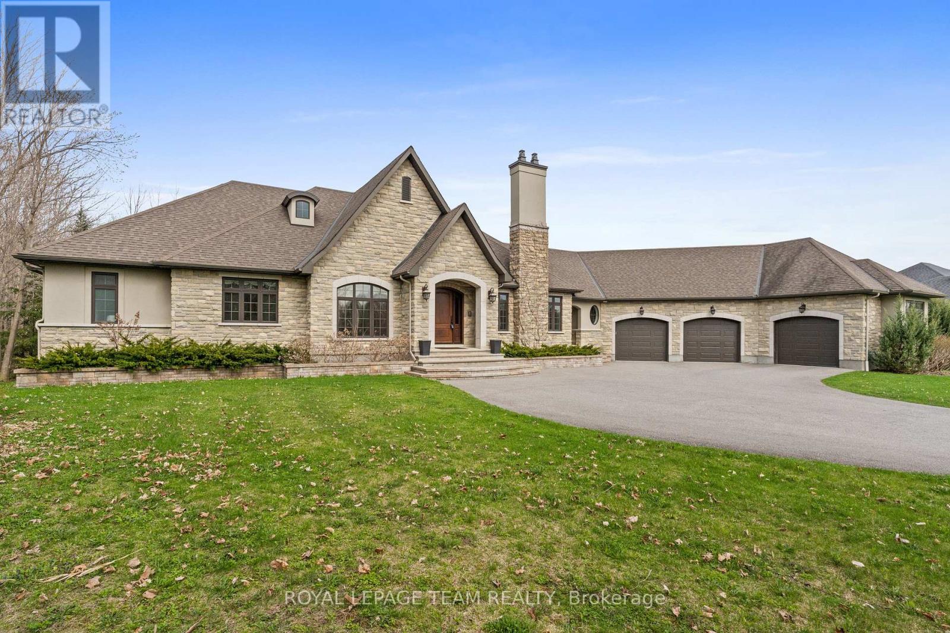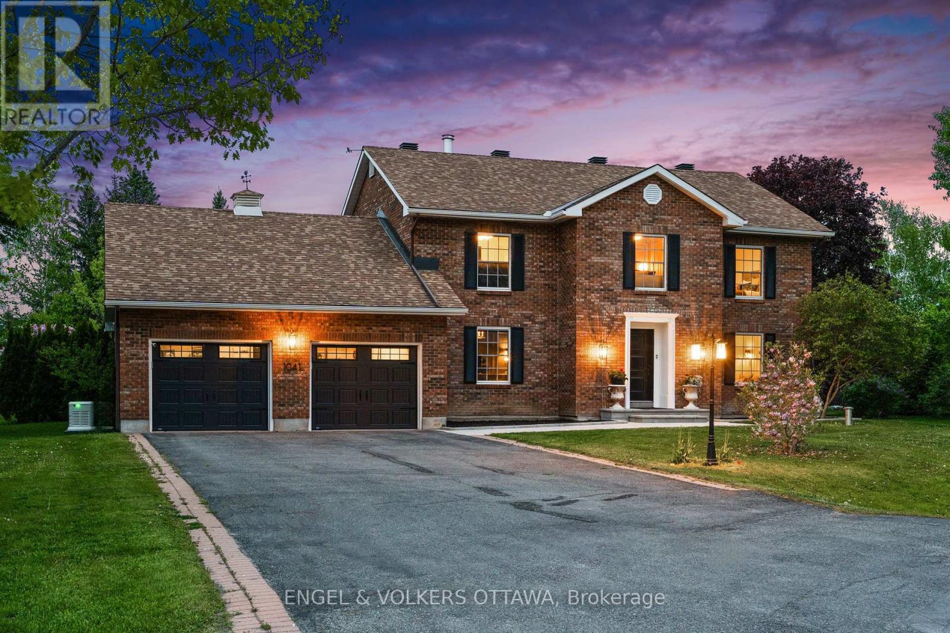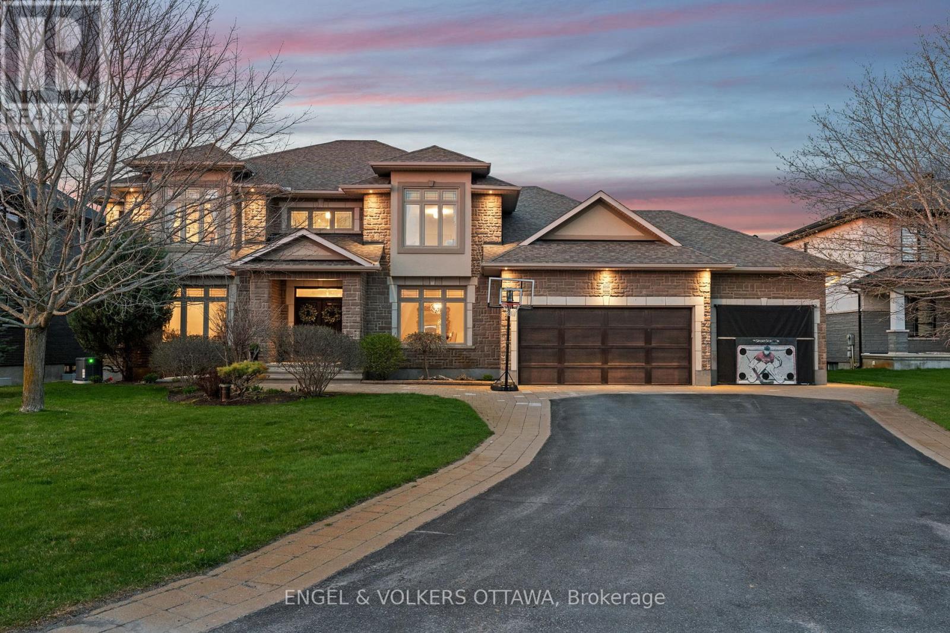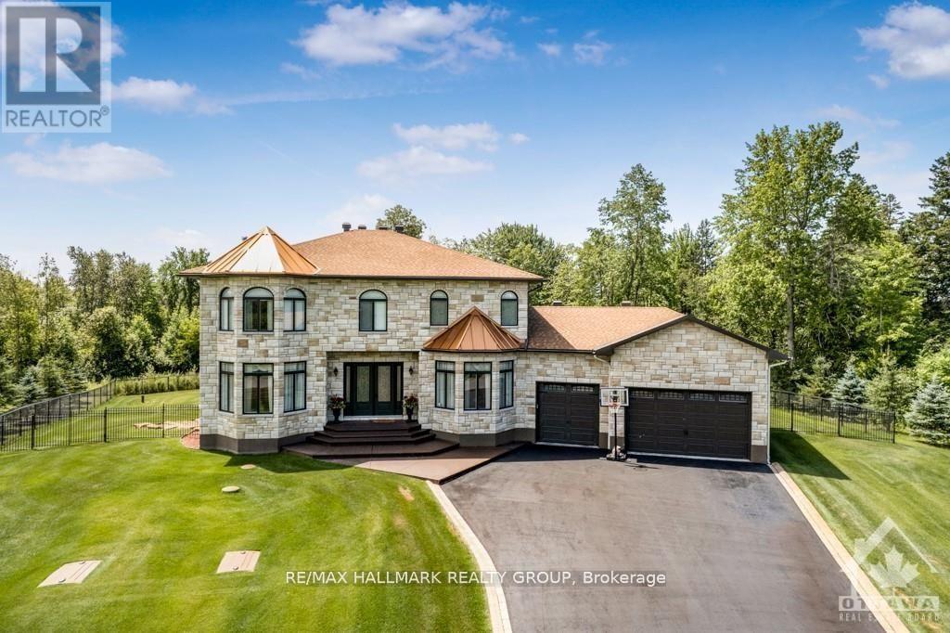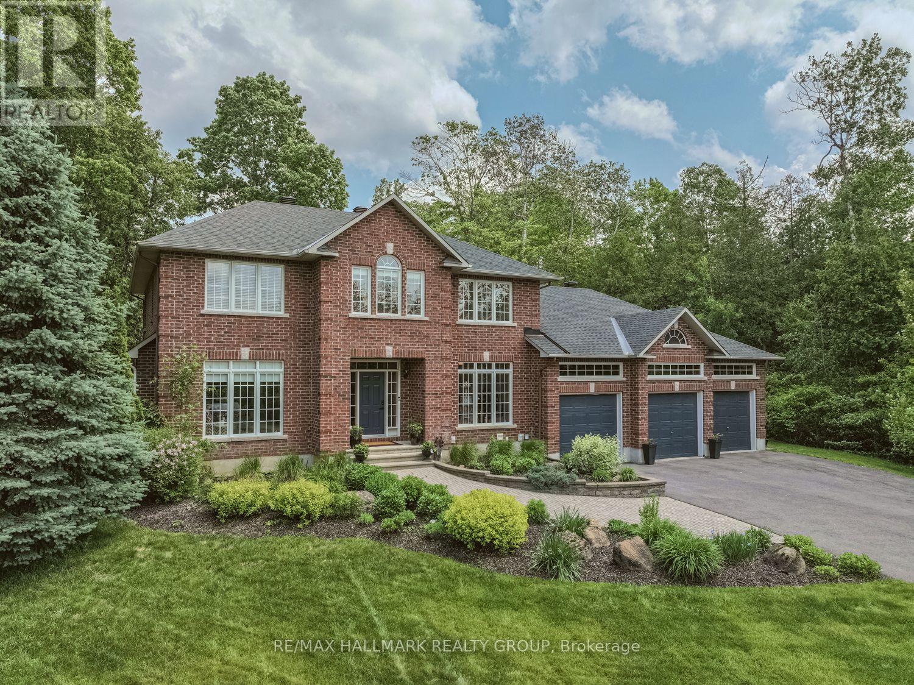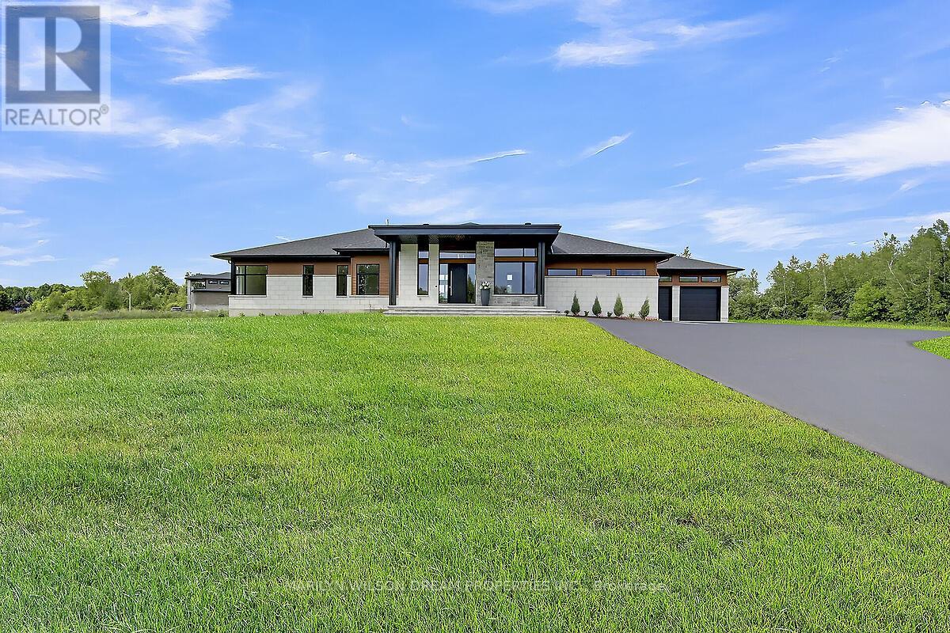Free account required
Unlock the full potential of your property search with a free account! Here's what you'll gain immediate access to:
- Exclusive Access to Every Listing
- Personalized Search Experience
- Favorite Properties at Your Fingertips
- Stay Ahead with Email Alerts

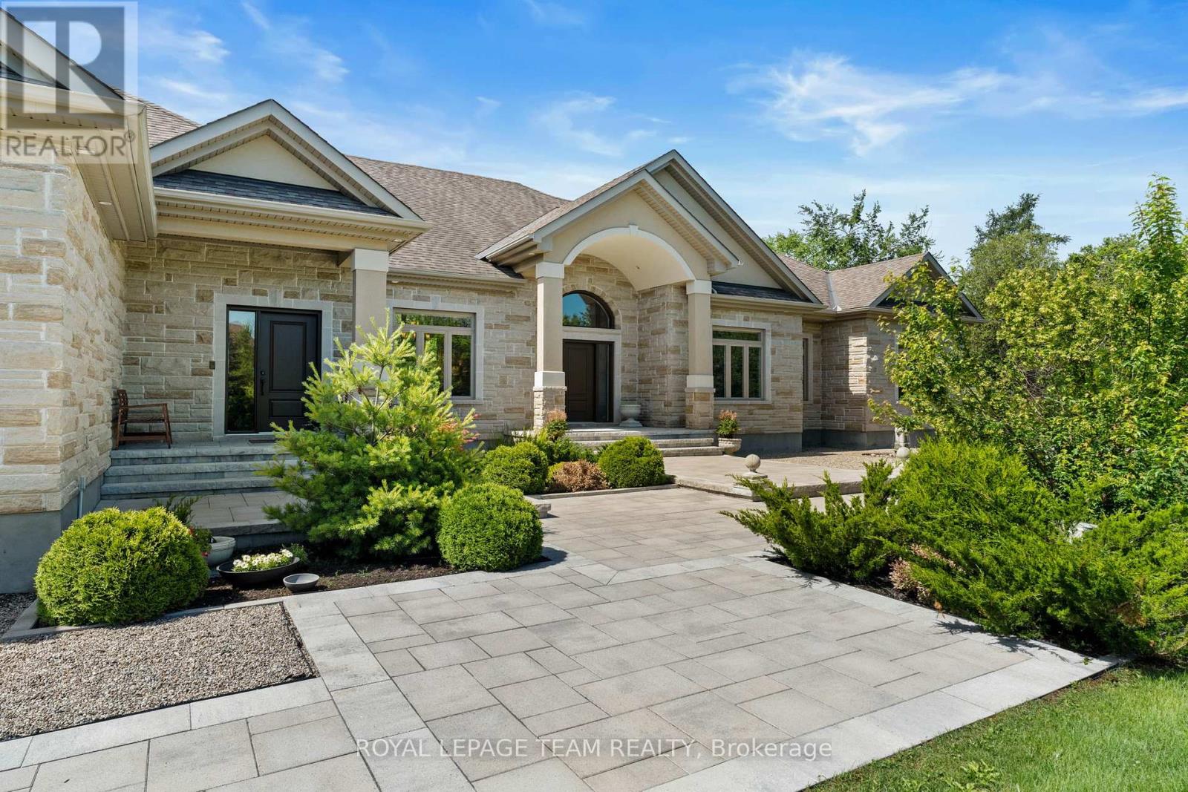
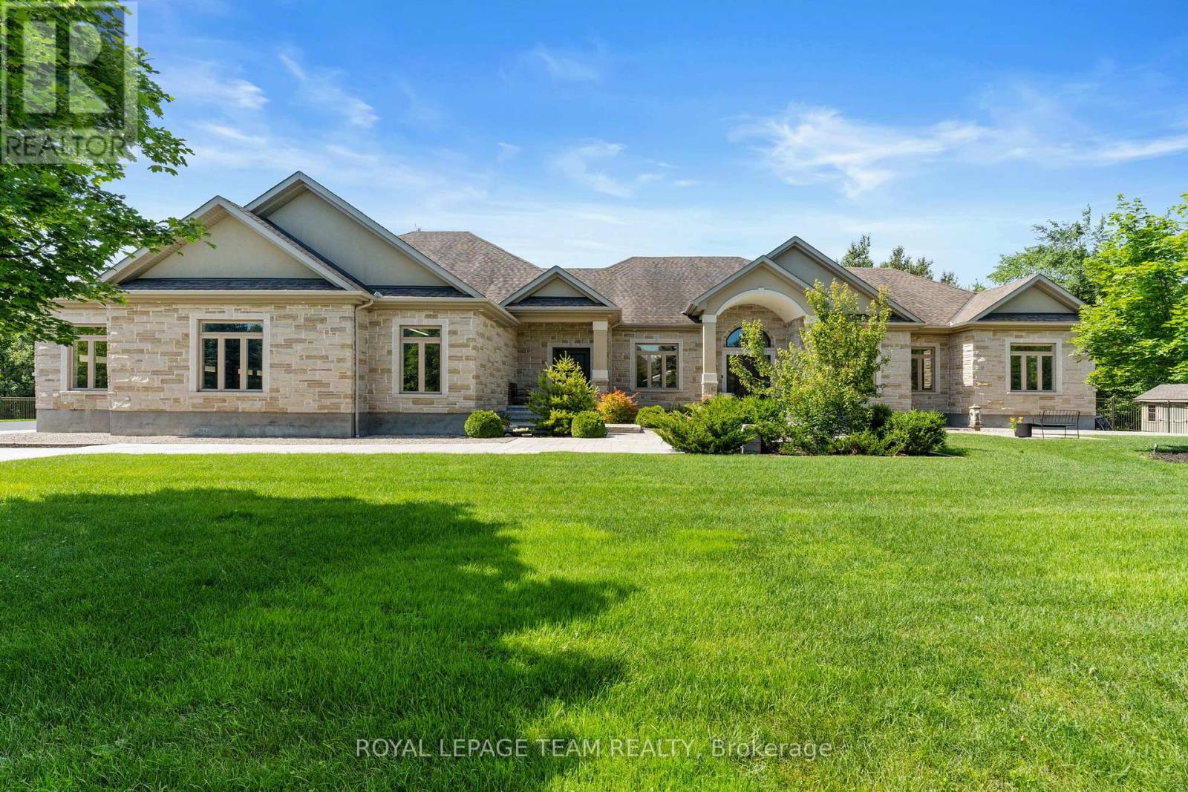
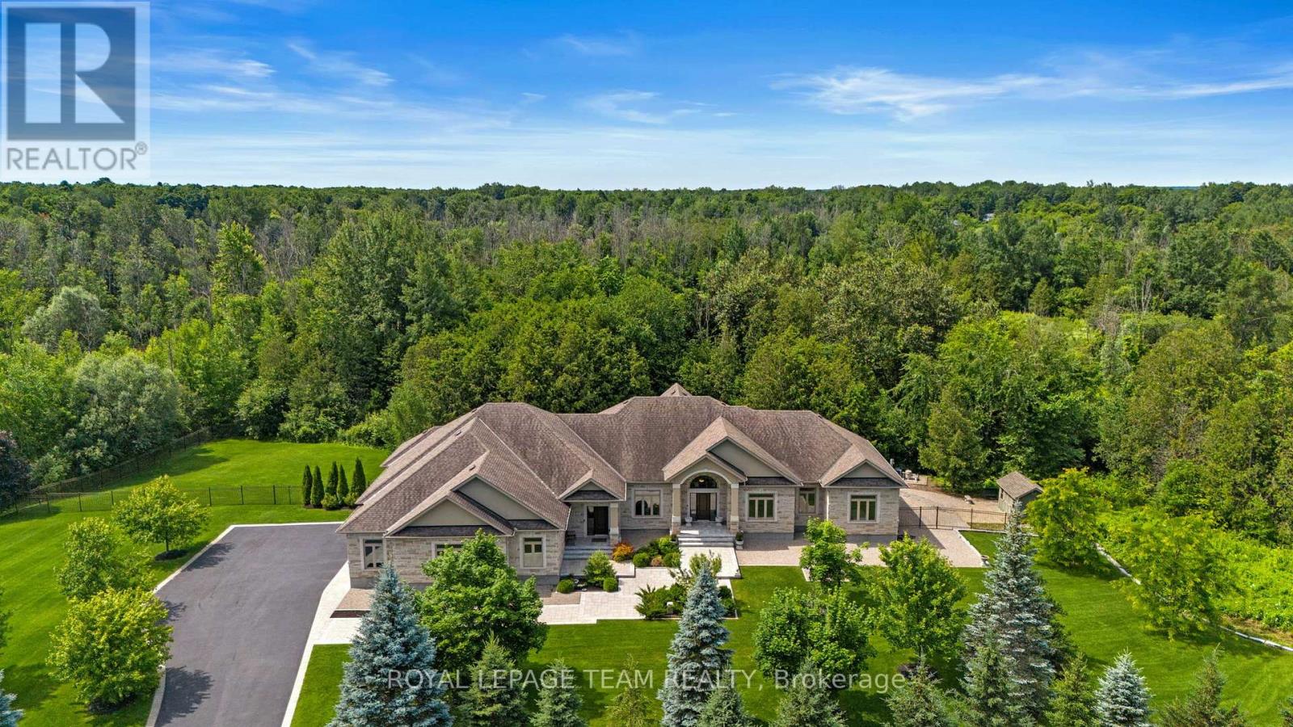
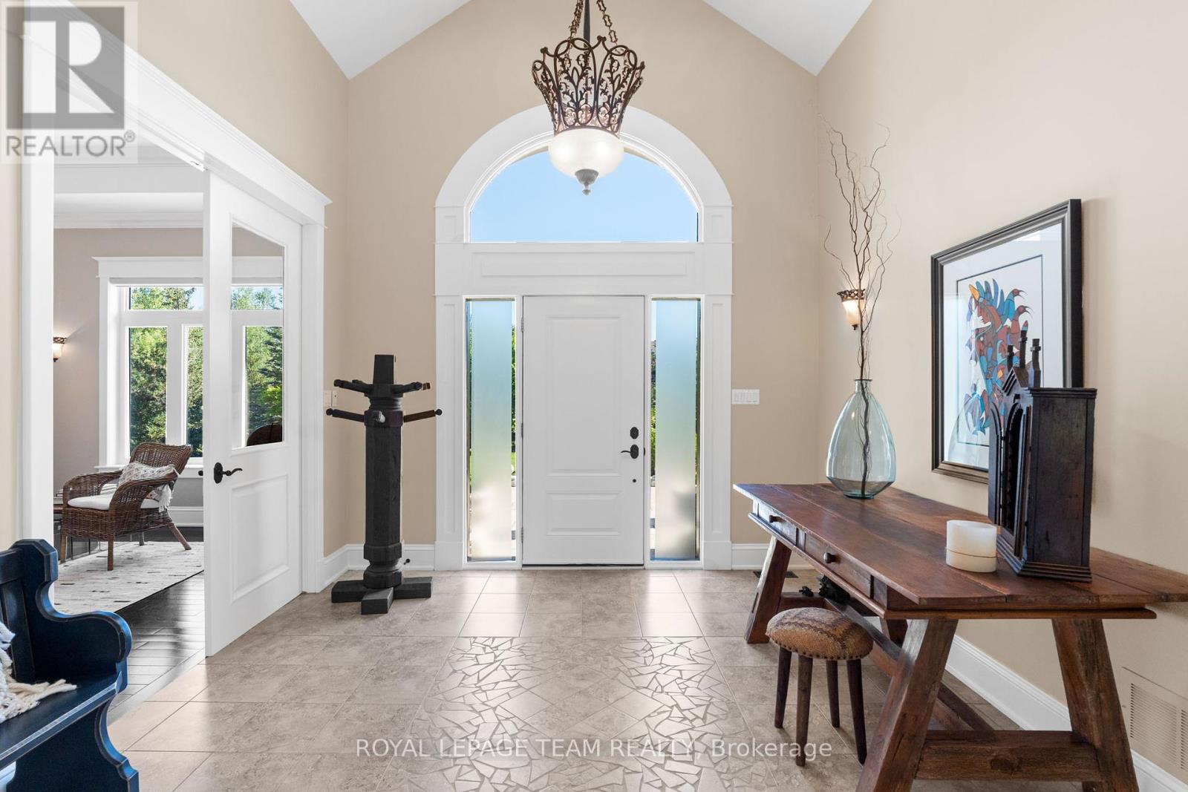
$2,450,000
5987 KNIGHTS DRIVE
Ottawa, Ontario, Ontario, K4M0A2
MLS® Number: X12200017
Property description
Set on a sprawling 2.5-acre estate lot in Manotick's Rideau Forest, this custom-built bungalow offers an exceptional lifestyle in a setting defined by mature trees and natural beauty. The property seamlessly blends timeless design with a thoughtful layout ideal for both relaxed family living and refined gatherings. Inside, the home features elegant architectural elements, including cathedral and tray ceilings, hardwood flooring, recessed lighting, and a striking fireplace that anchors the main living area. Expansive windows fill the interior with natural light and offer peaceful views of the surrounding landscape. The eat-in kitchen is beautifully appointed with rich wood cabinetry, granite countertops, stainless steel appliances, a centre island, a distinctive backsplash, and a walk-in pantry. Adjacent formal and informal living areas offer flexibility for everyday living and hosting. Three bedrooms are located on the main level, including a private primary suite with its own fireplace, walk-in closet, and a luxurious five-piece ensuite. The fully finished lower level offers impressive space and mirrors the quality of the main floor. It features a large recreation room with a refreshment station/wet bar, two additional bedrooms, a full bathroom, a home office, and flexible areas that can adapt to a variety of needs. Outdoors, the property unfolds into a private oasis that invites you to unwind. Professionally landscaped, it features multiple patios and an inground saltwater pool, all surrounded by a backdrop of mature woodland that ensures privacy. A truly exceptional residence, located just moments from amenities in the charming village of Manotick.
Building information
Type
*****
Appliances
*****
Architectural Style
*****
Basement Development
*****
Basement Type
*****
Construction Style Attachment
*****
Cooling Type
*****
Exterior Finish
*****
Fireplace Present
*****
Foundation Type
*****
Half Bath Total
*****
Heating Fuel
*****
Heating Type
*****
Size Interior
*****
Stories Total
*****
Utility Water
*****
Land information
Acreage
*****
Sewer
*****
Size Depth
*****
Size Frontage
*****
Size Irregular
*****
Size Total
*****
Rooms
Main level
Bedroom
*****
Bedroom
*****
Bathroom
*****
Primary Bedroom
*****
Family room
*****
Eating area
*****
Kitchen
*****
Sitting room
*****
Living room
*****
Bathroom
*****
Laundry room
*****
Bathroom
*****
Foyer
*****
Basement
Bathroom
*****
Bedroom
*****
Bedroom
*****
Sitting room
*****
Family room
*****
Office
*****
Other
*****
Recreational, Games room
*****
Main level
Bedroom
*****
Bedroom
*****
Bathroom
*****
Primary Bedroom
*****
Family room
*****
Eating area
*****
Kitchen
*****
Sitting room
*****
Living room
*****
Bathroom
*****
Laundry room
*****
Bathroom
*****
Foyer
*****
Basement
Bathroom
*****
Bedroom
*****
Bedroom
*****
Sitting room
*****
Family room
*****
Office
*****
Other
*****
Recreational, Games room
*****
Main level
Bedroom
*****
Bedroom
*****
Bathroom
*****
Primary Bedroom
*****
Family room
*****
Eating area
*****
Kitchen
*****
Sitting room
*****
Courtesy of ROYAL LEPAGE TEAM REALTY
Book a Showing for this property
Please note that filling out this form you'll be registered and your phone number without the +1 part will be used as a password.
