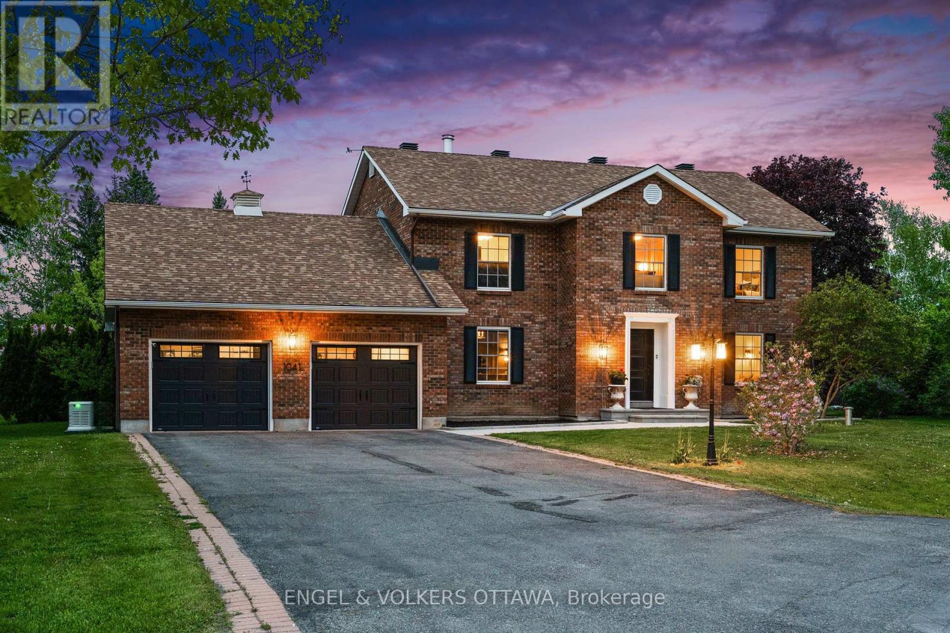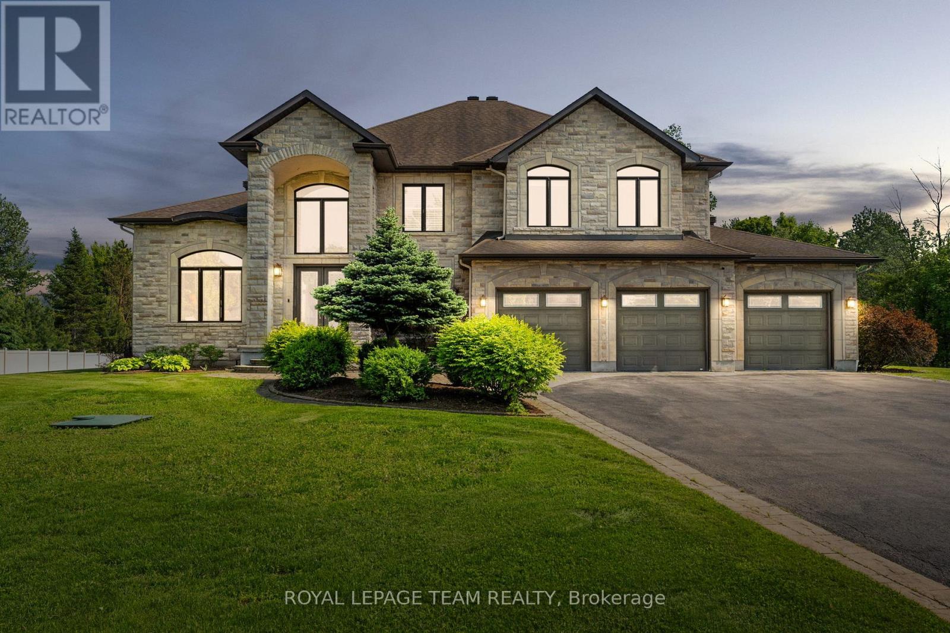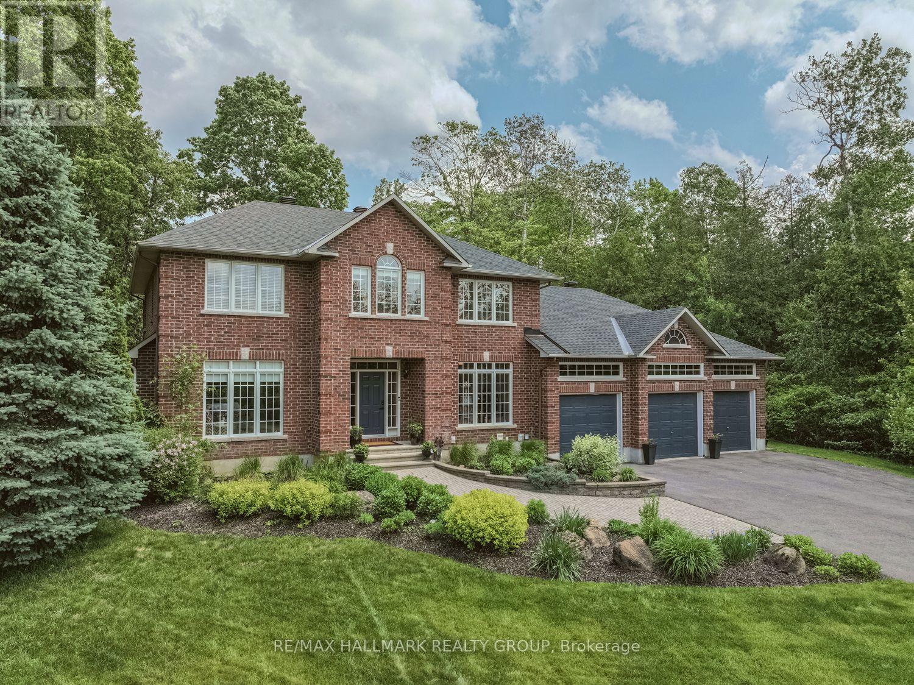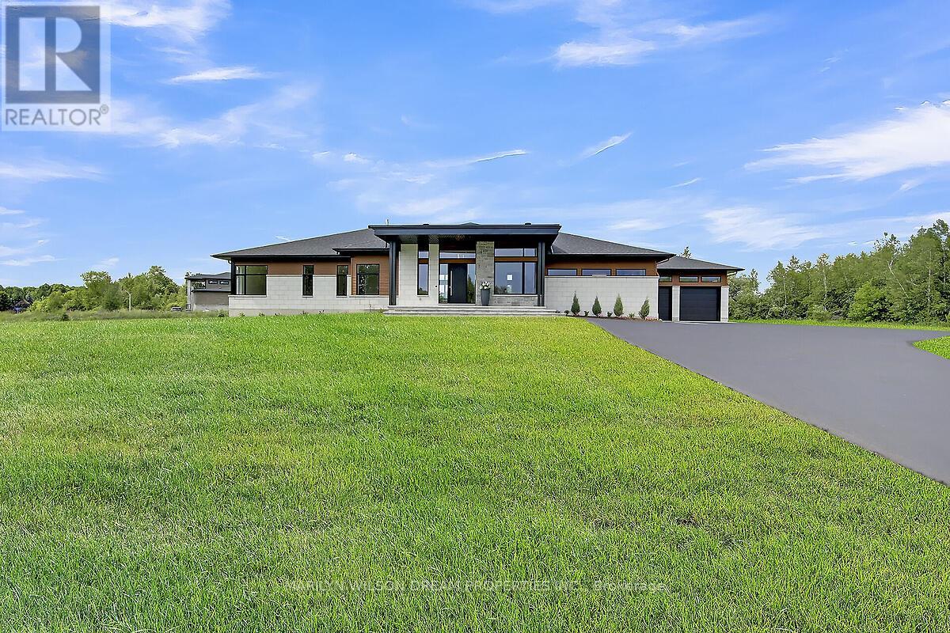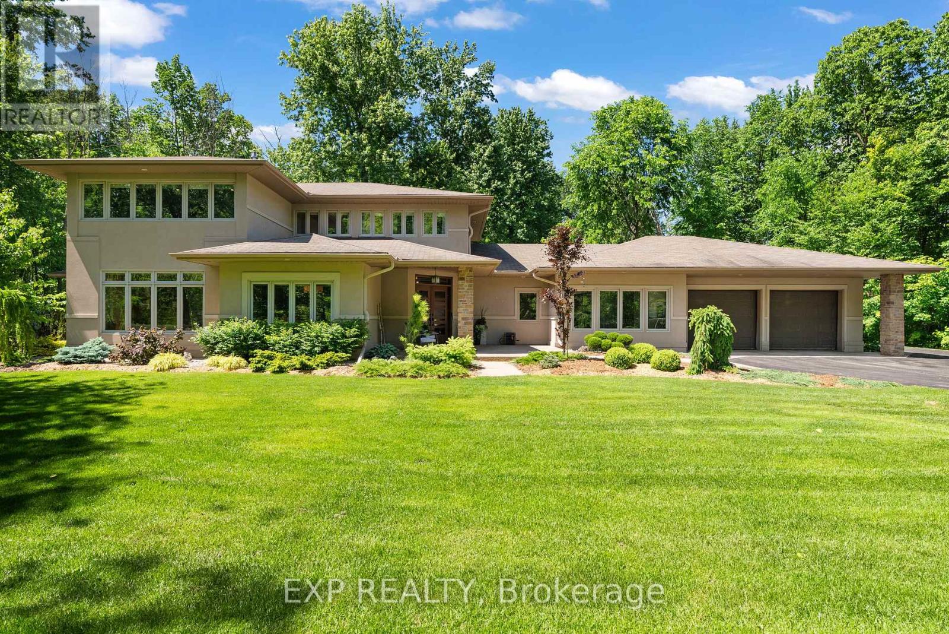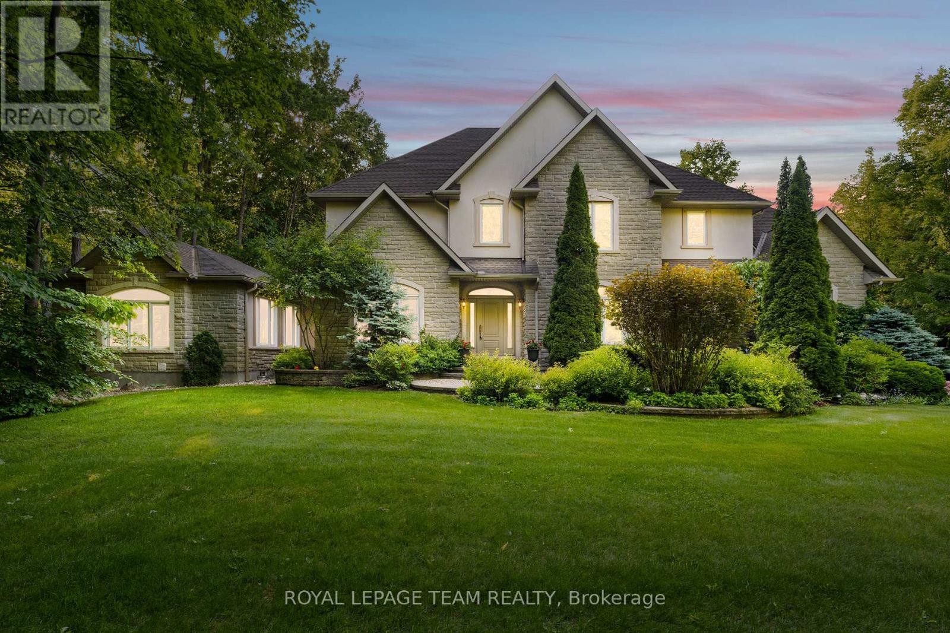Free account required
Unlock the full potential of your property search with a free account! Here's what you'll gain immediate access to:
- Exclusive Access to Every Listing
- Personalized Search Experience
- Favorite Properties at Your Fingertips
- Stay Ahead with Email Alerts
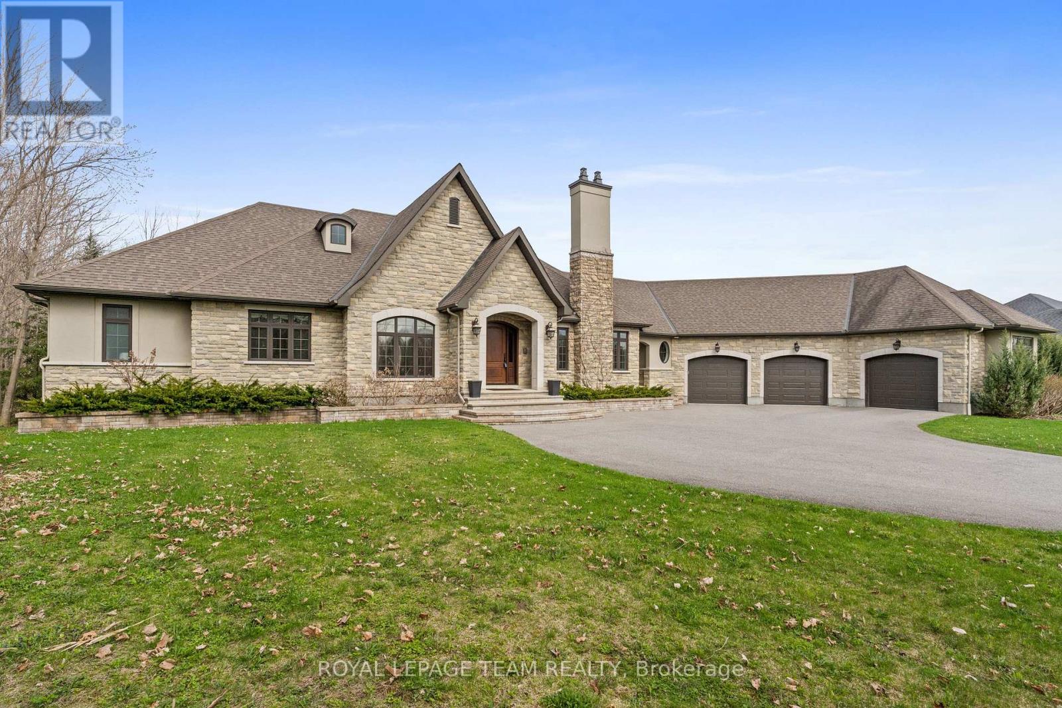
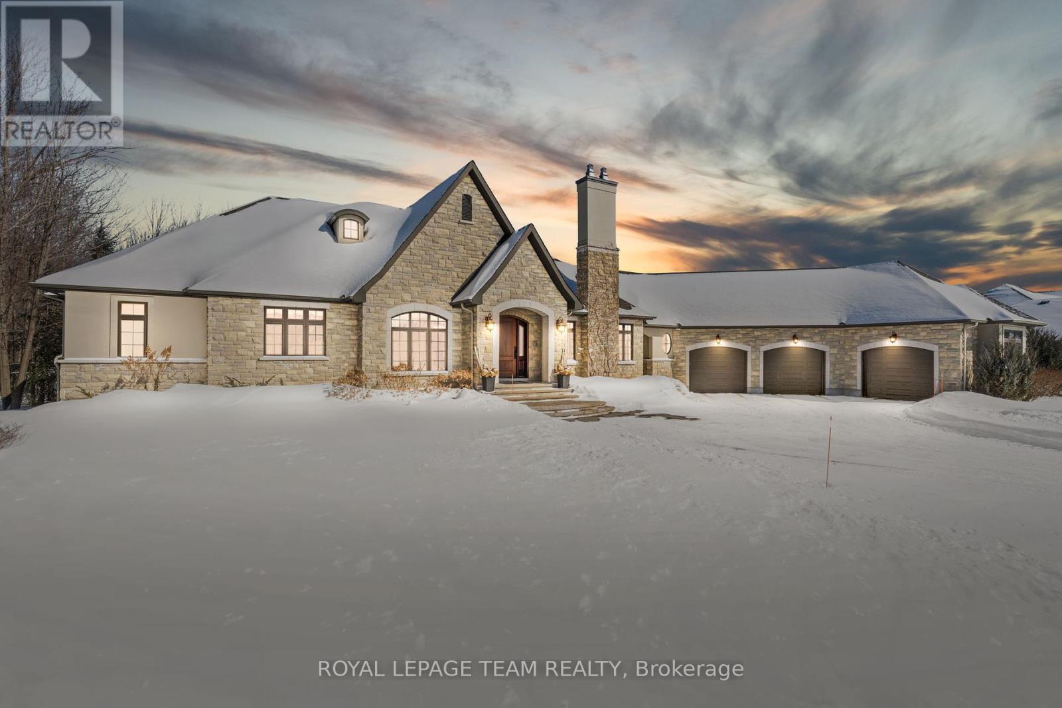
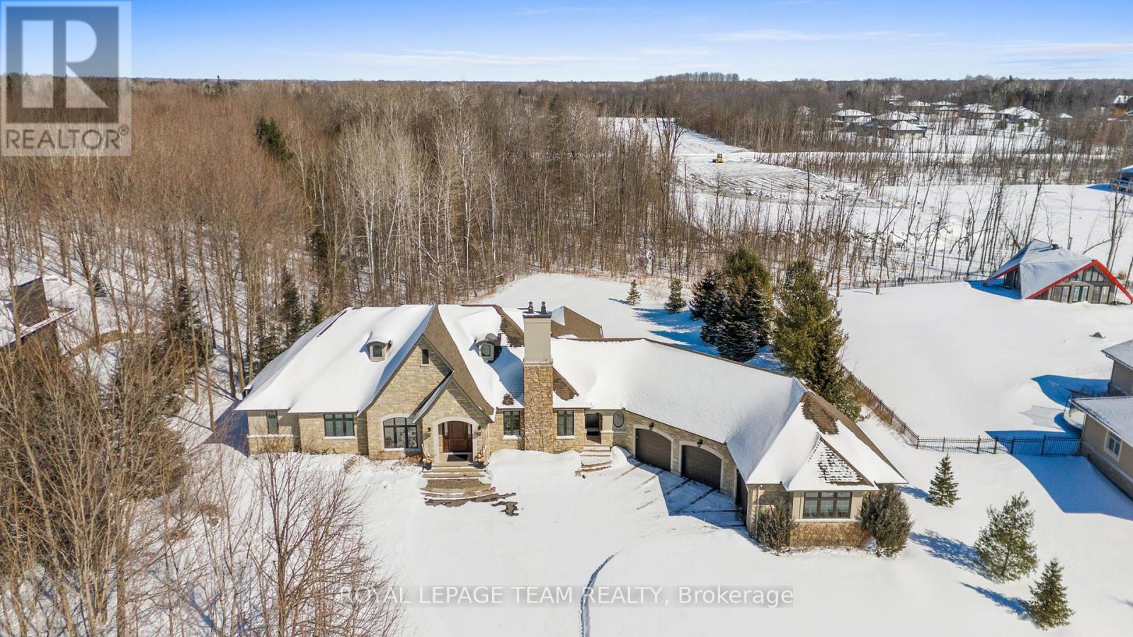
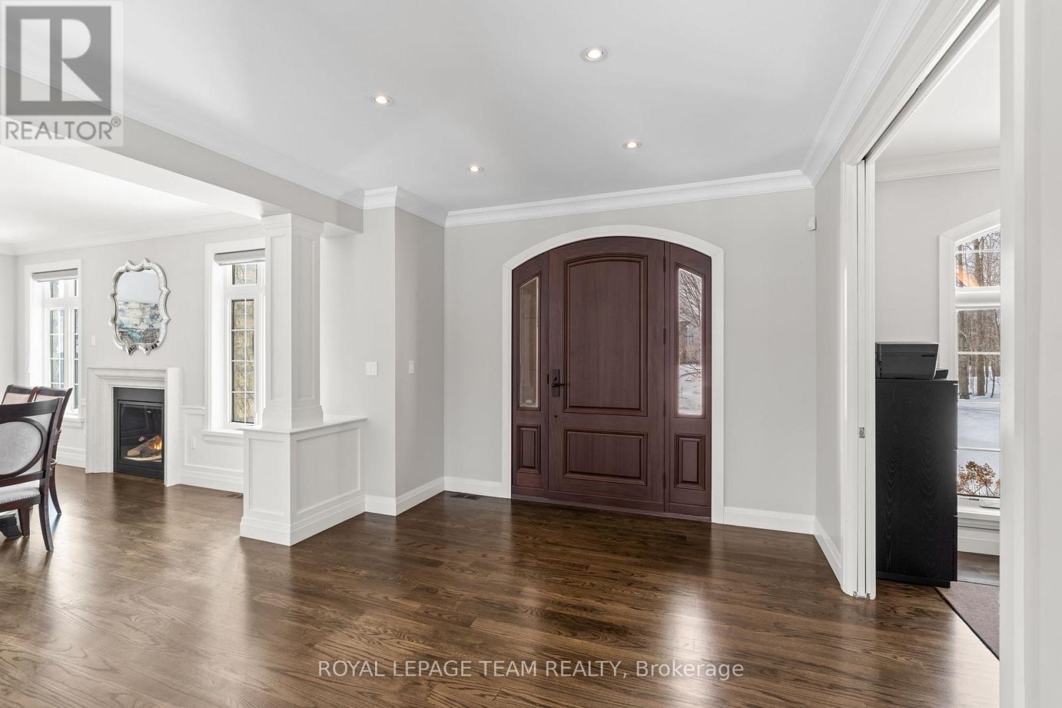
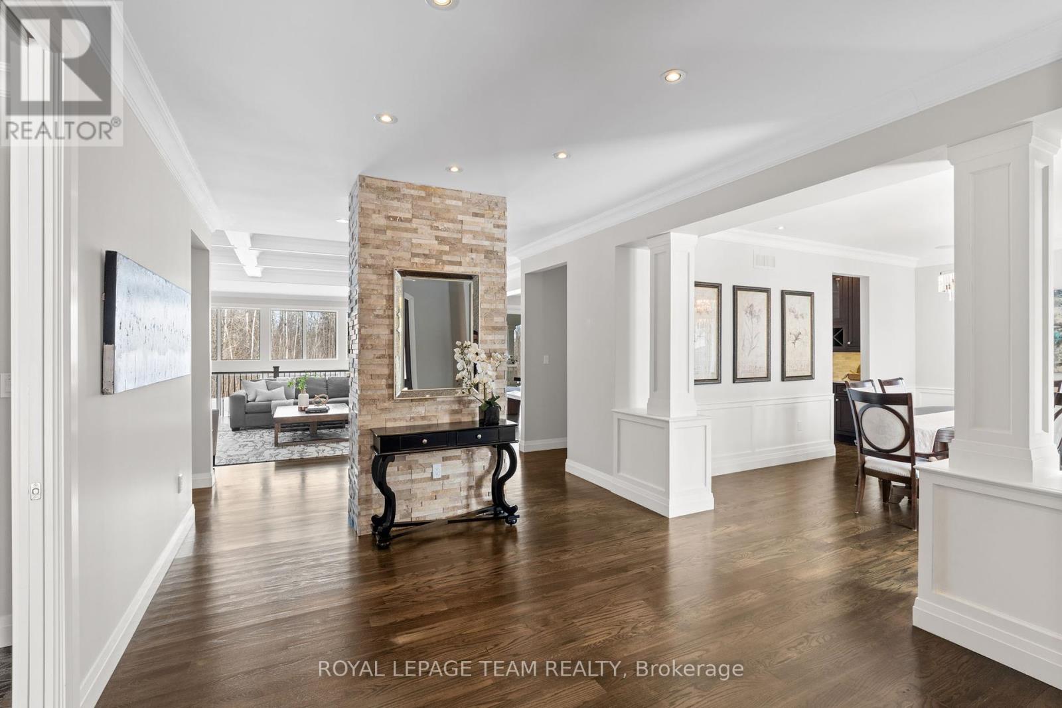
$2,325,000
1140 MEADOWSHIRE WAY
Ottawa, Ontario, Ontario, K4M0A4
MLS® Number: X12007763
Property description
Set on approximately 1.6 acres in the Rideau Forest community of Manotick, this exquisite bungalow offers an exceptional blend of style and sophistication. From the moment you step inside, elegance is evident in every detail. Thoughtfully designed architectural elements include coffered ceilings, detailed mouldings, site finished hardwood flooring, stone accents, and fireplaces, all complemented by a timeless neutral décor. Expansive windows frame the surroundings, filling the spaces with natural light. The generous floor plan features four bedrooms, five bathrooms, and a dedicated home office with custom built-ins overlooking the front streetscape. The award-winning NKBA kitchen is a statement of craftsmanship, with extensive cabinetry, custom millwork and a Butlers pantry. Three main-level bedrooms provide private retreats, including the primary bedroom with a luxurious ensuite and a walk-in closet. The secondary bedrooms each have walk-in closets and individual sink areas, while sharing a Jack-and-Jill bathroom. The lower level mirrors the quality of the main level, with large windows, a spacious recreation room, a theatre room, a secondary bedroom, and a full bathroom. Outside, the backyard offers a picturesque retreat, set against a backdrop of mature trees. Thoughtfully designed with a blend of landscaping and hardscaping, it features a covered porch, a spacious patio, and raised armour stone accents. This magnificent property captures the essence of luxury living and offers a location that is only moments from boutique shops, restaurants, and cafés in the charming village of Manotick.
Building information
Type
*****
Amenities
*****
Appliances
*****
Architectural Style
*****
Basement Development
*****
Basement Type
*****
Construction Style Attachment
*****
Cooling Type
*****
Exterior Finish
*****
Fireplace Present
*****
FireplaceTotal
*****
Foundation Type
*****
Half Bath Total
*****
Heating Fuel
*****
Heating Type
*****
Size Interior
*****
Stories Total
*****
Utility Water
*****
Land information
Sewer
*****
Size Depth
*****
Size Frontage
*****
Size Irregular
*****
Size Total
*****
Rooms
Main level
Bathroom
*****
Primary Bedroom
*****
Bathroom
*****
Laundry room
*****
Eating area
*****
Kitchen
*****
Living room
*****
Dining room
*****
Office
*****
Bathroom
*****
Bathroom
*****
Bedroom
*****
Bedroom
*****
Foyer
*****
Basement
Bathroom
*****
Bedroom
*****
Other
*****
Recreational, Games room
*****
Main level
Bathroom
*****
Primary Bedroom
*****
Bathroom
*****
Laundry room
*****
Eating area
*****
Kitchen
*****
Living room
*****
Dining room
*****
Office
*****
Bathroom
*****
Bathroom
*****
Bedroom
*****
Bedroom
*****
Foyer
*****
Basement
Bathroom
*****
Bedroom
*****
Other
*****
Recreational, Games room
*****
Main level
Bathroom
*****
Primary Bedroom
*****
Bathroom
*****
Laundry room
*****
Eating area
*****
Kitchen
*****
Living room
*****
Dining room
*****
Office
*****
Bathroom
*****
Bathroom
*****
Bedroom
*****
Bedroom
*****
Foyer
*****
Courtesy of ROYAL LEPAGE TEAM REALTY
Book a Showing for this property
Please note that filling out this form you'll be registered and your phone number without the +1 part will be used as a password.
