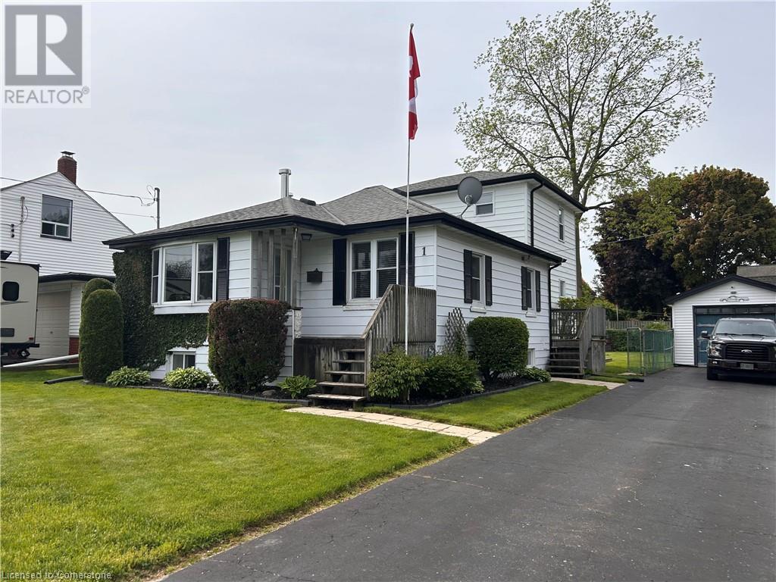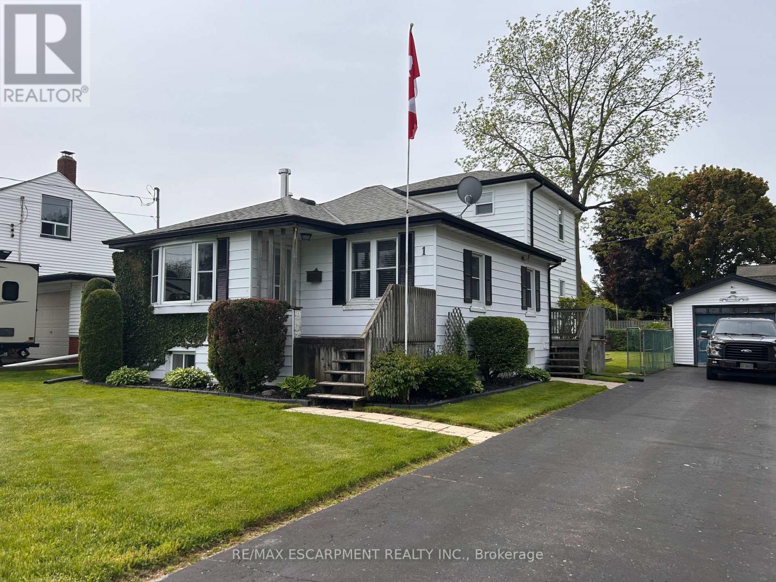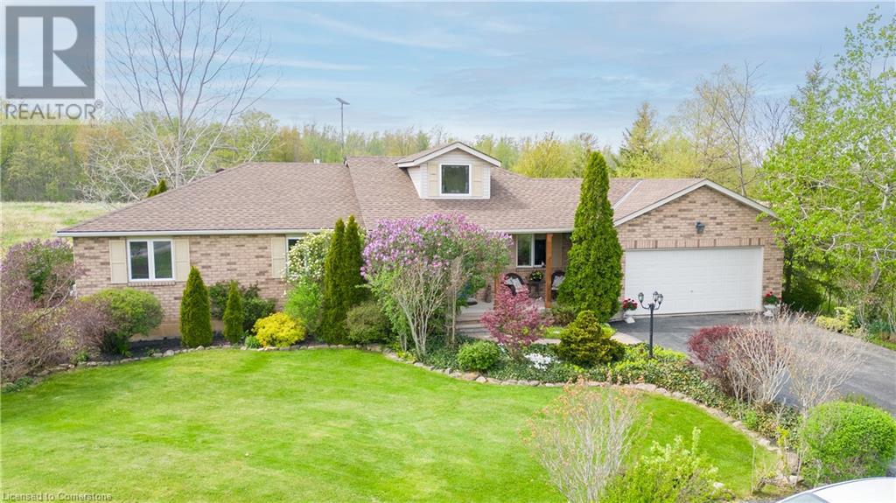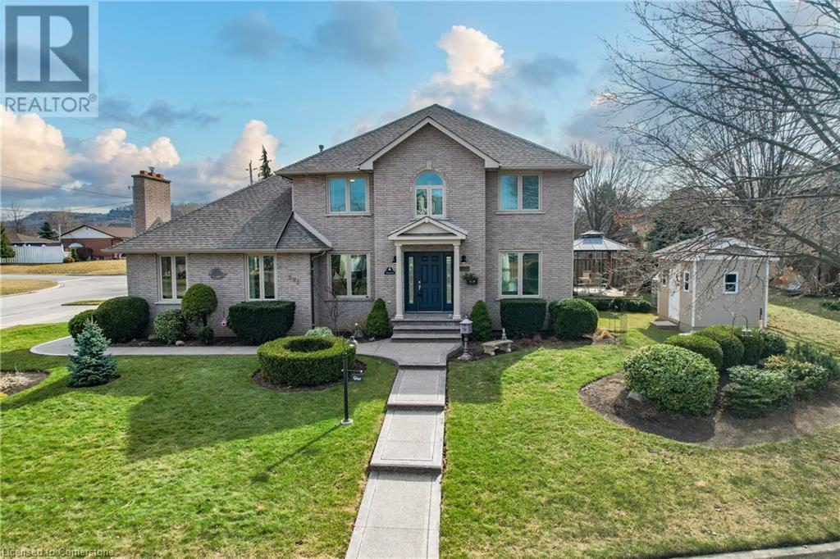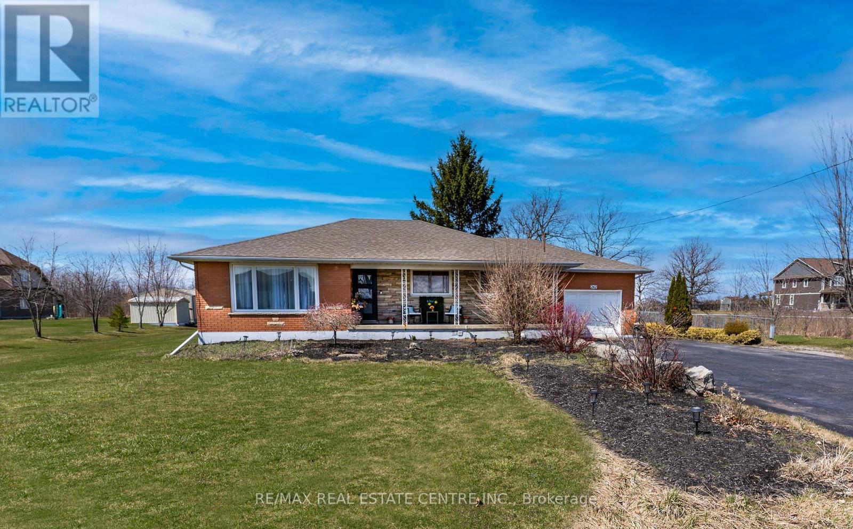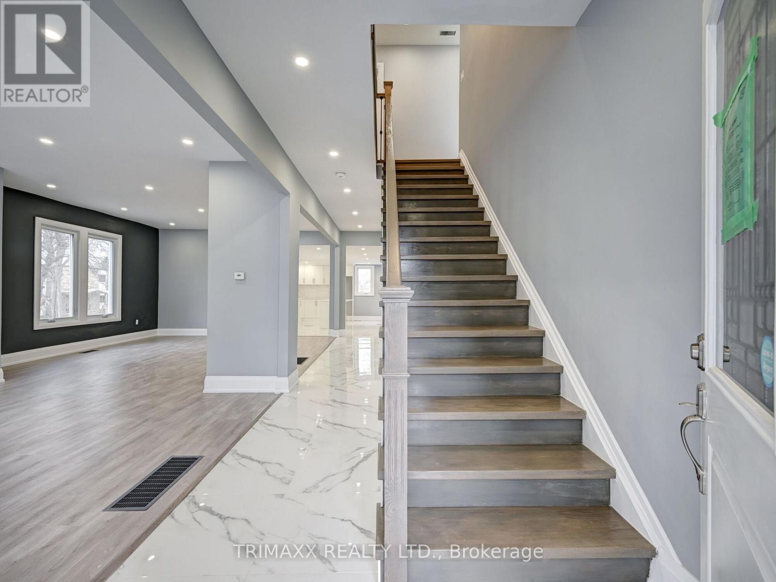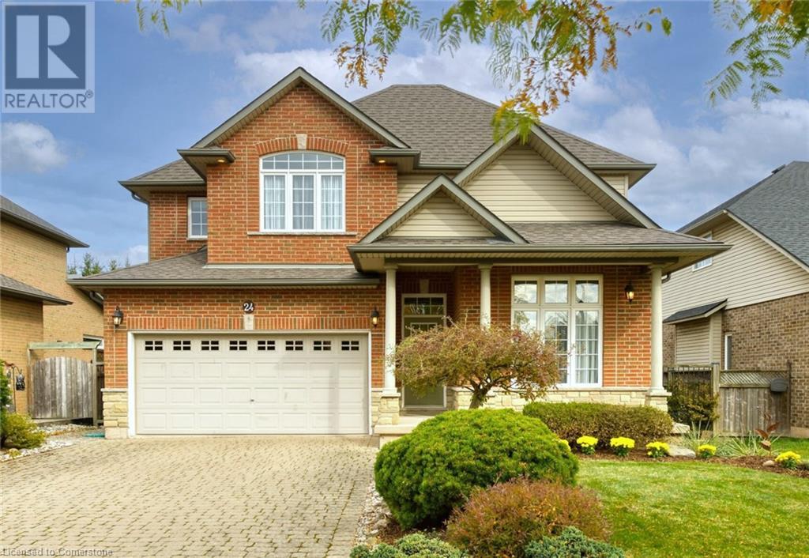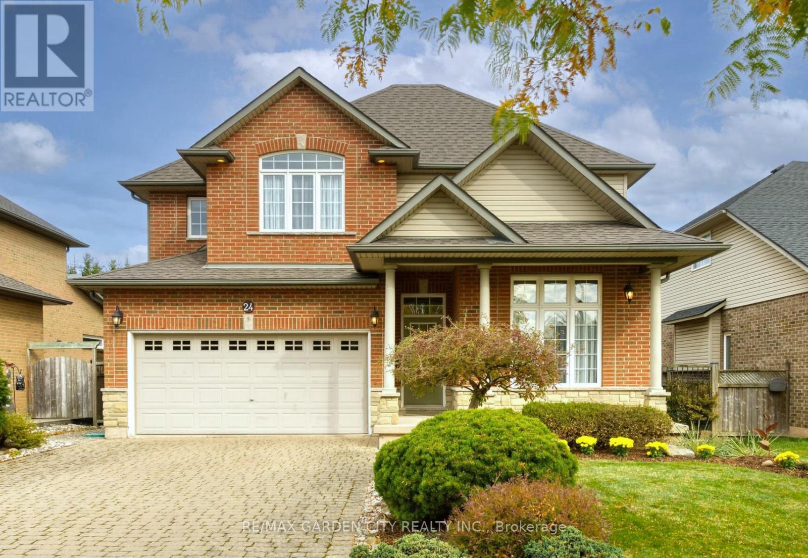Free account required
Unlock the full potential of your property search with a free account! Here's what you'll gain immediate access to:
- Exclusive Access to Every Listing
- Personalized Search Experience
- Favorite Properties at Your Fingertips
- Stay Ahead with Email Alerts
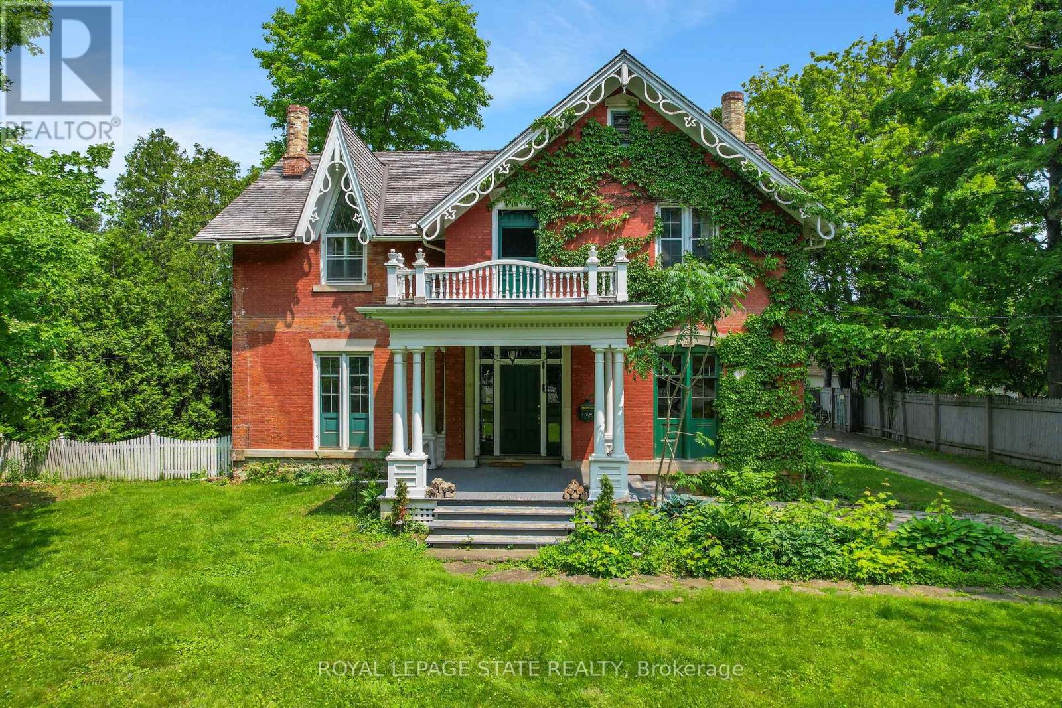
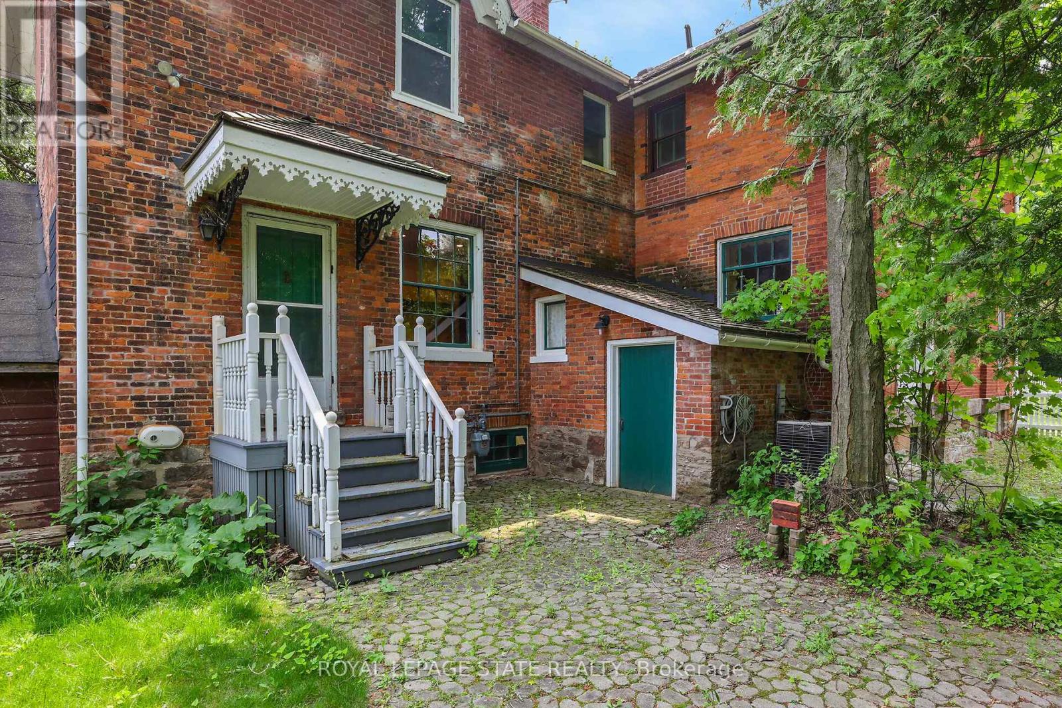
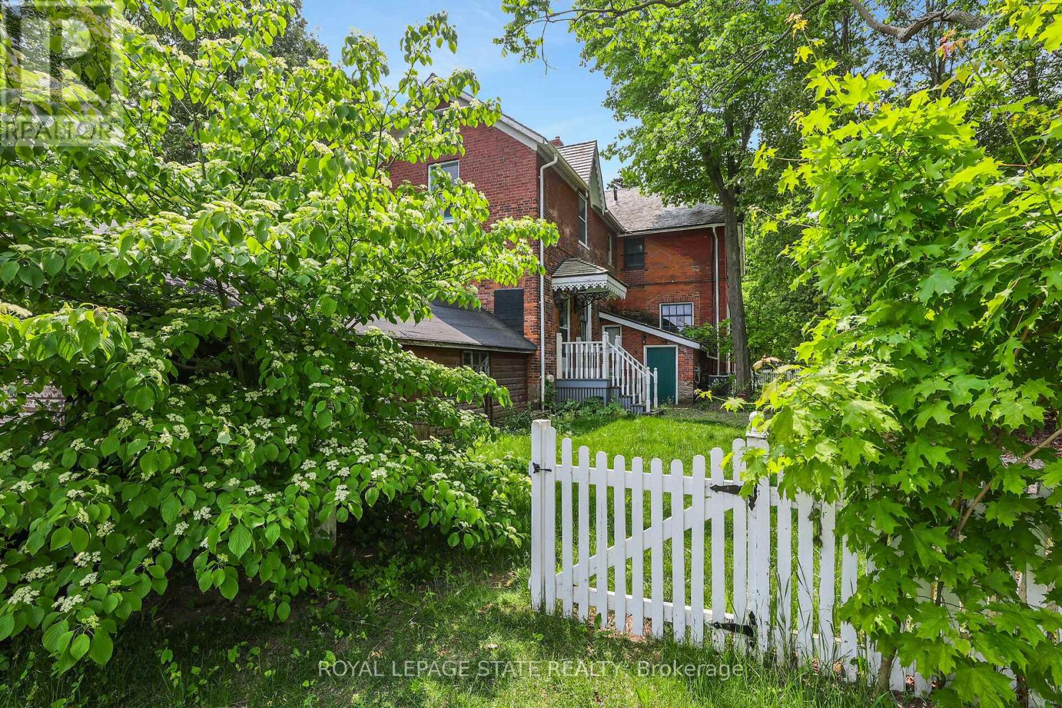
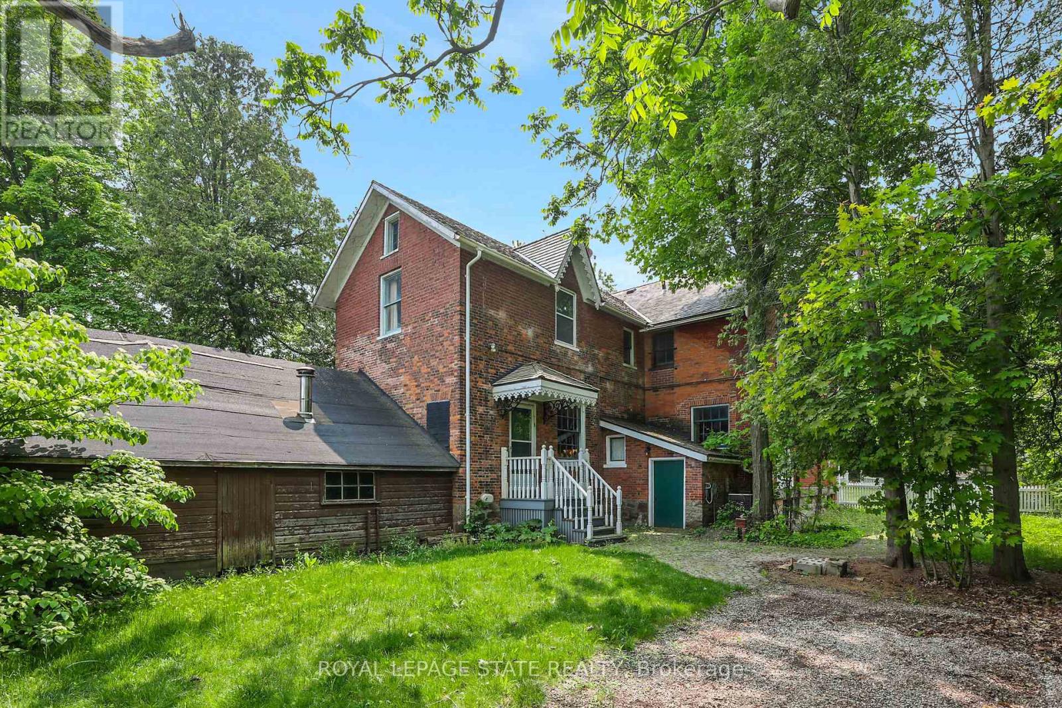
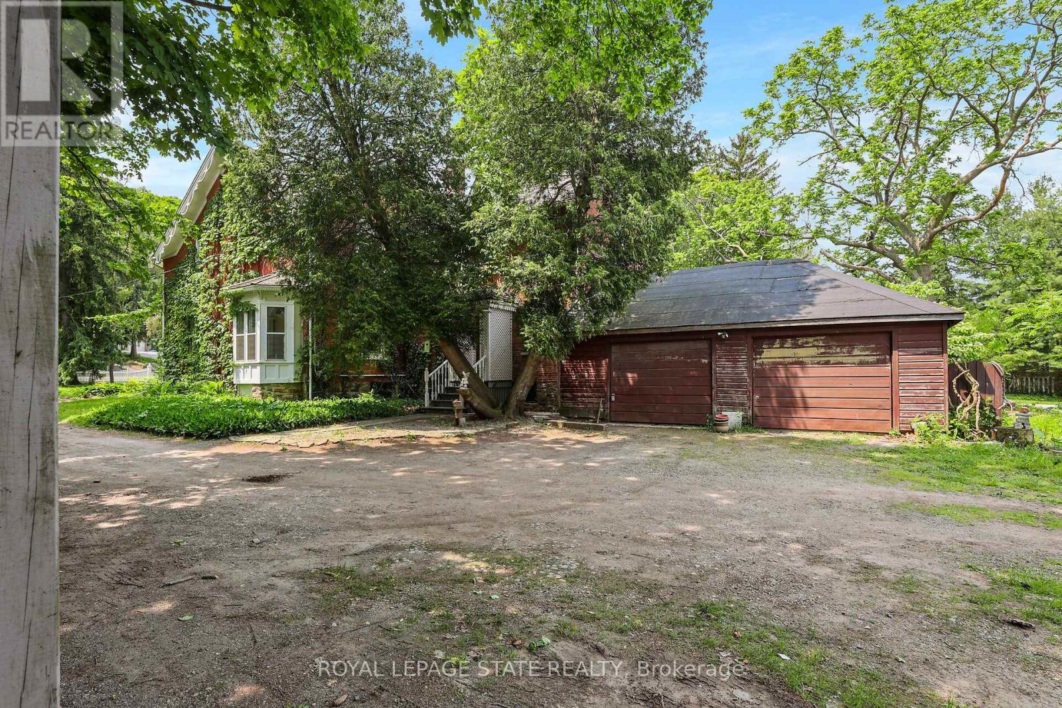
$1,193,000
262 MAIN STREET W
Grimsby, Ontario, Ontario, L3M1S4
MLS® Number: X12196696
Property description
HISTORIC CHARMER WALKING DISTANCE TO TOWN WITH POTENTIAL LOT SEVERANCE - Built in 1854, Historic Nixon Hall offers 3800 square feet and has retained original architectural details on the interior and exterior, and you will see fine examples throughout including gorgeous 10-foot ceilings and beautiful original millwork. On the main floor you will find a lovely dining room with original fireplace and a parlour with French doors that connect to the living room creating one large space. A 2 piece bath and large kitchen are situated at the back of the home. Upstairs are 4 huge bedrooms and a 4-piece bathroom along with an unfinished private area off the back which was once a smaller bedroom/office and rough in plumbing for potential bathroom and/or upper laundry. Square footage from MPAC but includes unfinished part of upper level. Buyer to do due diligence but possibility exists to sever a 40 lot where the garage exists coming off Linden.
Building information
Type
*****
Age
*****
Appliances
*****
Basement Development
*****
Basement Type
*****
Construction Style Attachment
*****
Cooling Type
*****
Exterior Finish
*****
Foundation Type
*****
Half Bath Total
*****
Heating Fuel
*****
Heating Type
*****
Size Interior
*****
Stories Total
*****
Utility Water
*****
Land information
Amenities
*****
Fence Type
*****
Sewer
*****
Size Depth
*****
Size Frontage
*****
Size Irregular
*****
Size Total
*****
Rooms
Main level
Family room
*****
Dining room
*****
Other
*****
Living room
*****
Kitchen
*****
Second level
Bedroom 4
*****
Bedroom 3
*****
Bedroom 2
*****
Primary Bedroom
*****
Courtesy of ROYAL LEPAGE STATE REALTY
Book a Showing for this property
Please note that filling out this form you'll be registered and your phone number without the +1 part will be used as a password.
