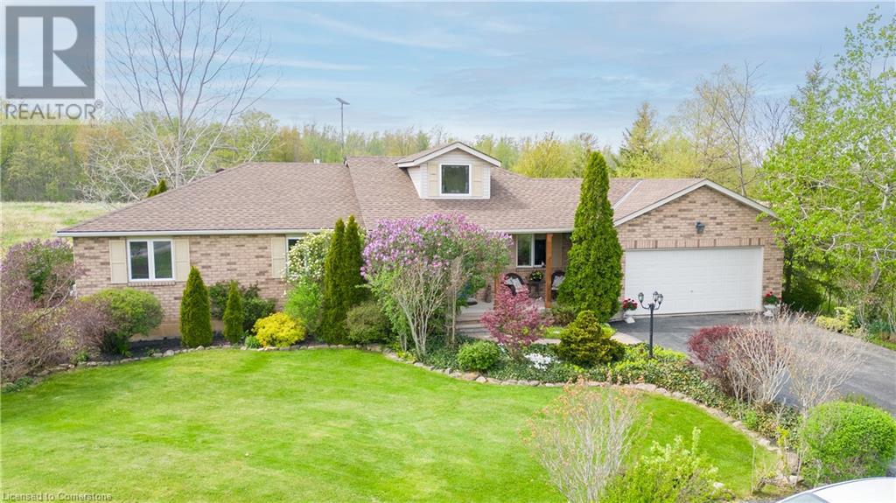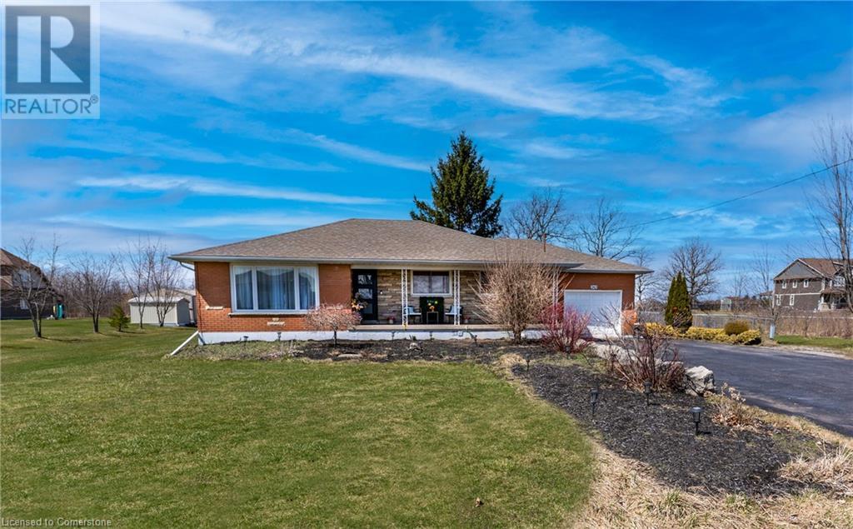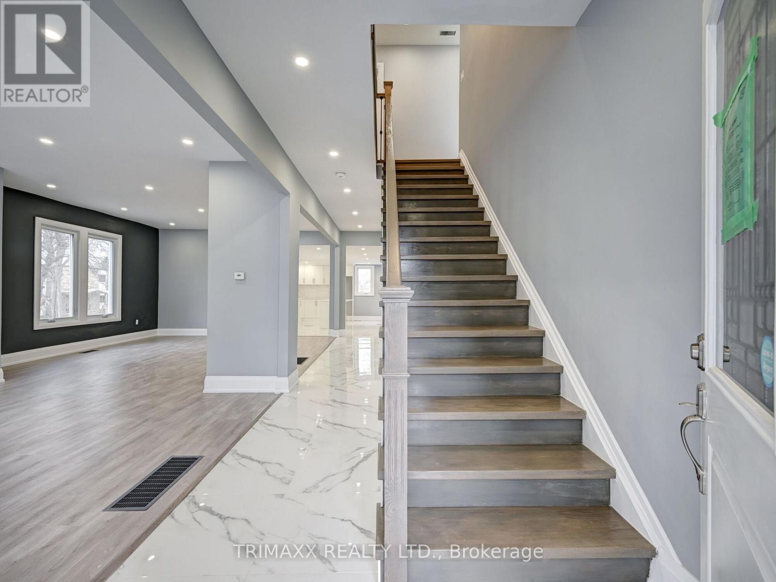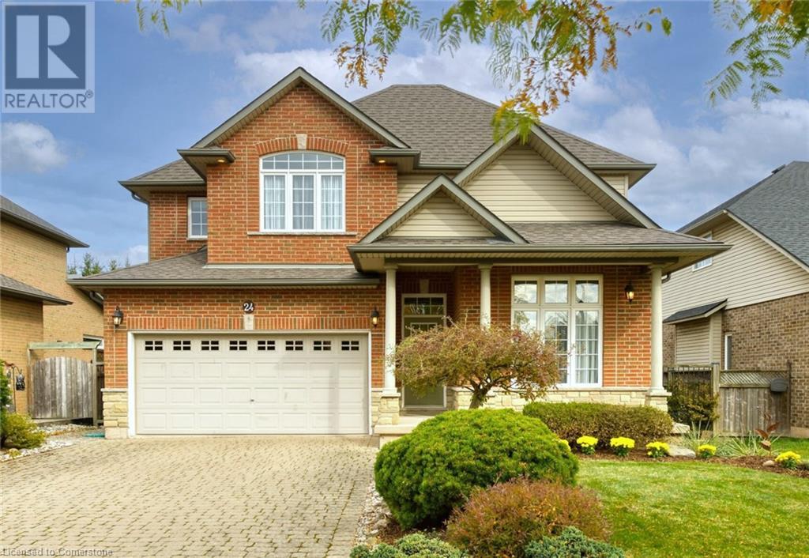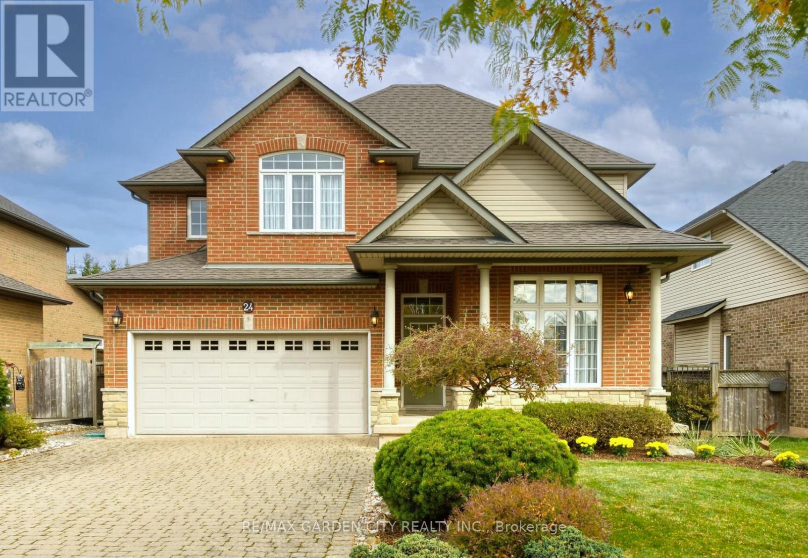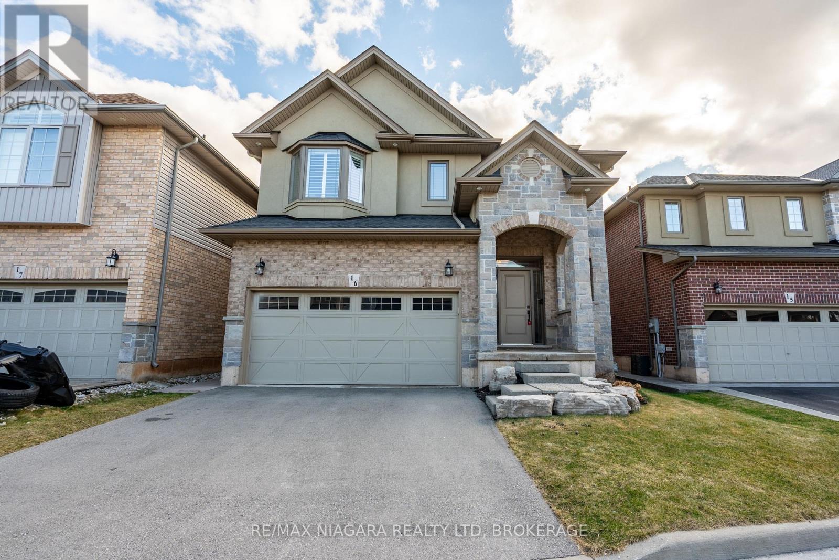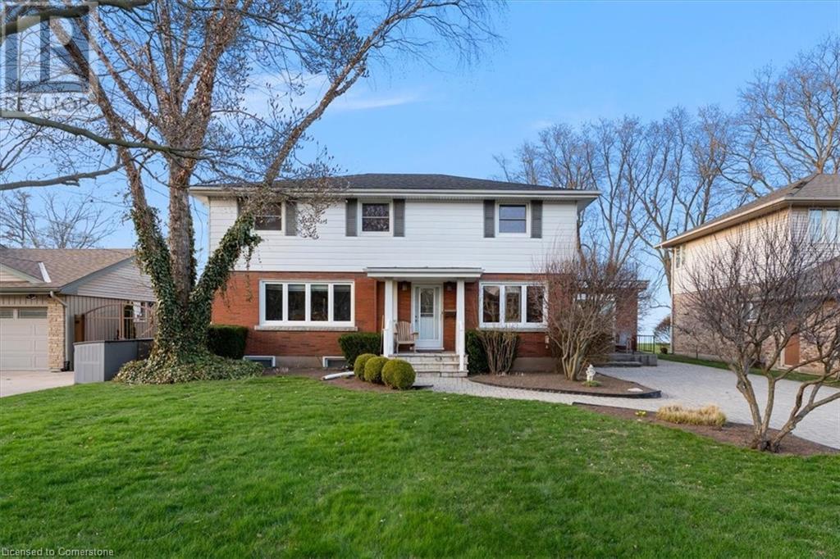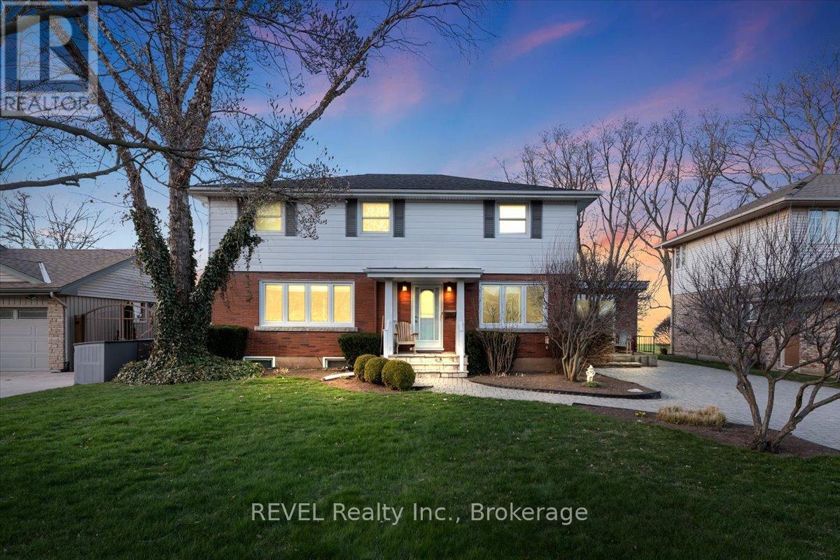Free account required
Unlock the full potential of your property search with a free account! Here's what you'll gain immediate access to:
- Exclusive Access to Every Listing
- Personalized Search Experience
- Favorite Properties at Your Fingertips
- Stay Ahead with Email Alerts
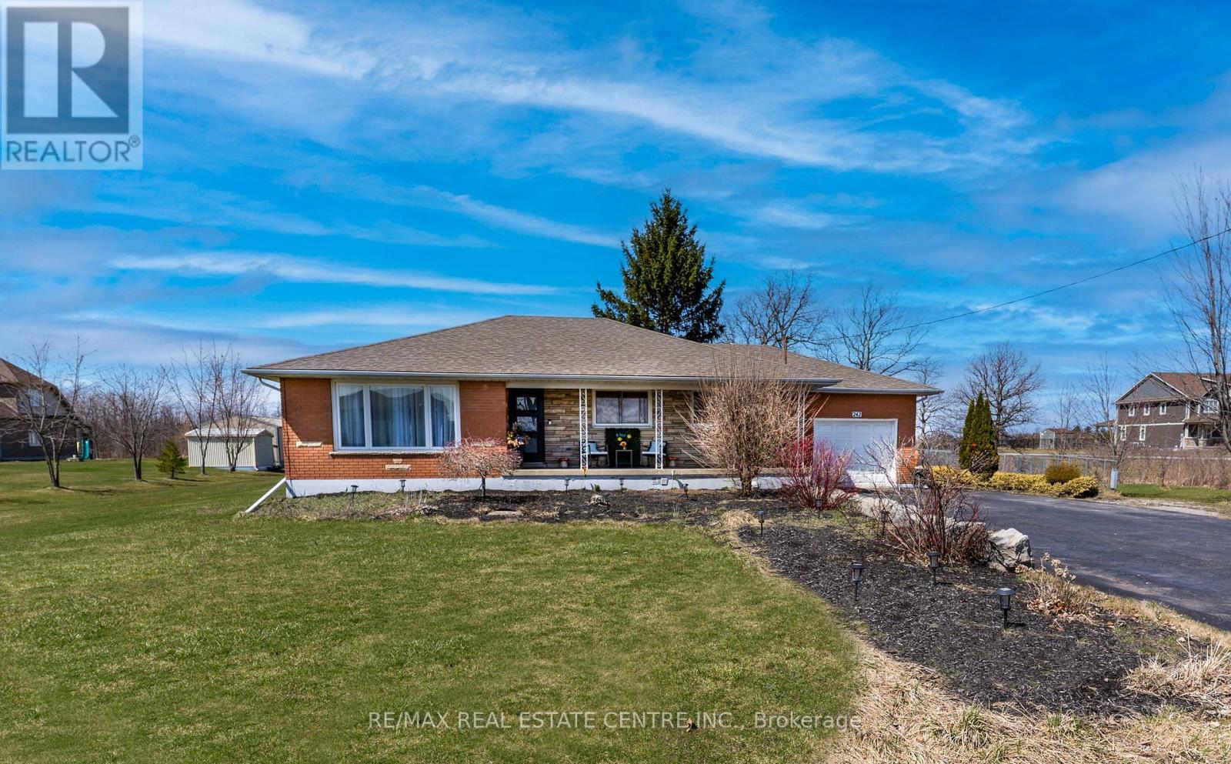
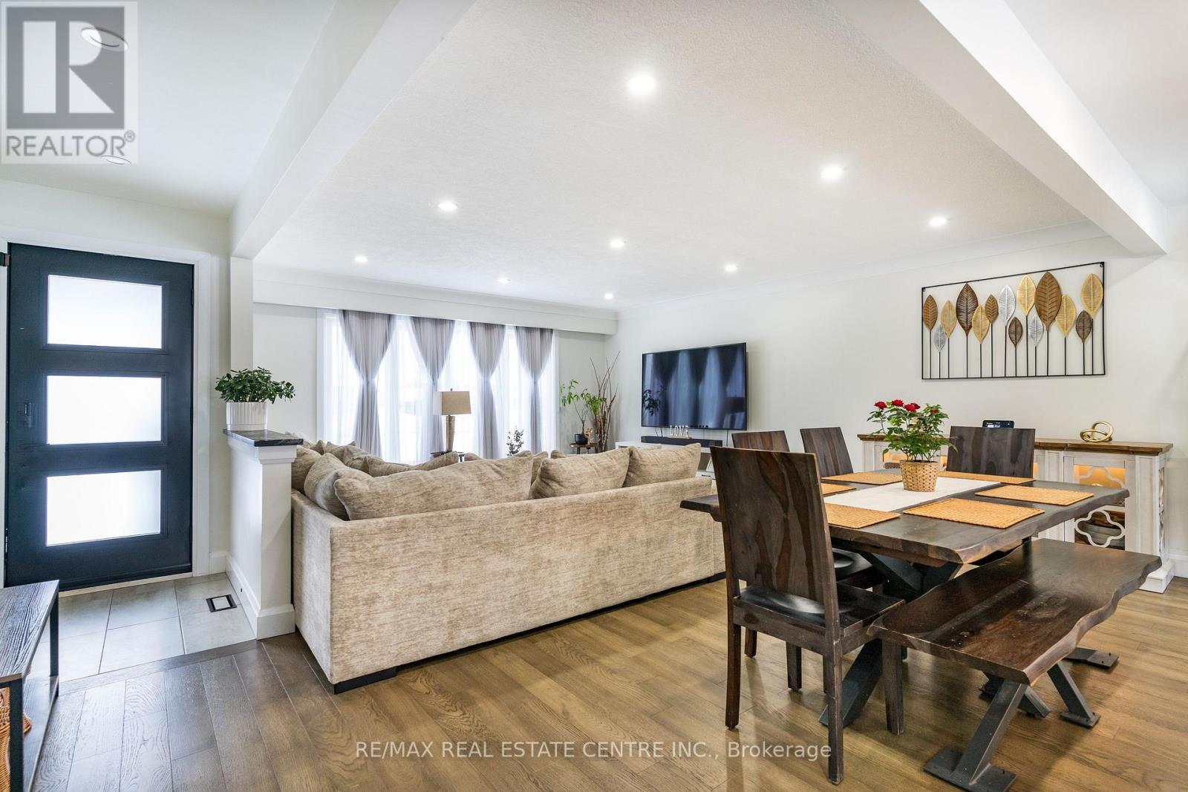
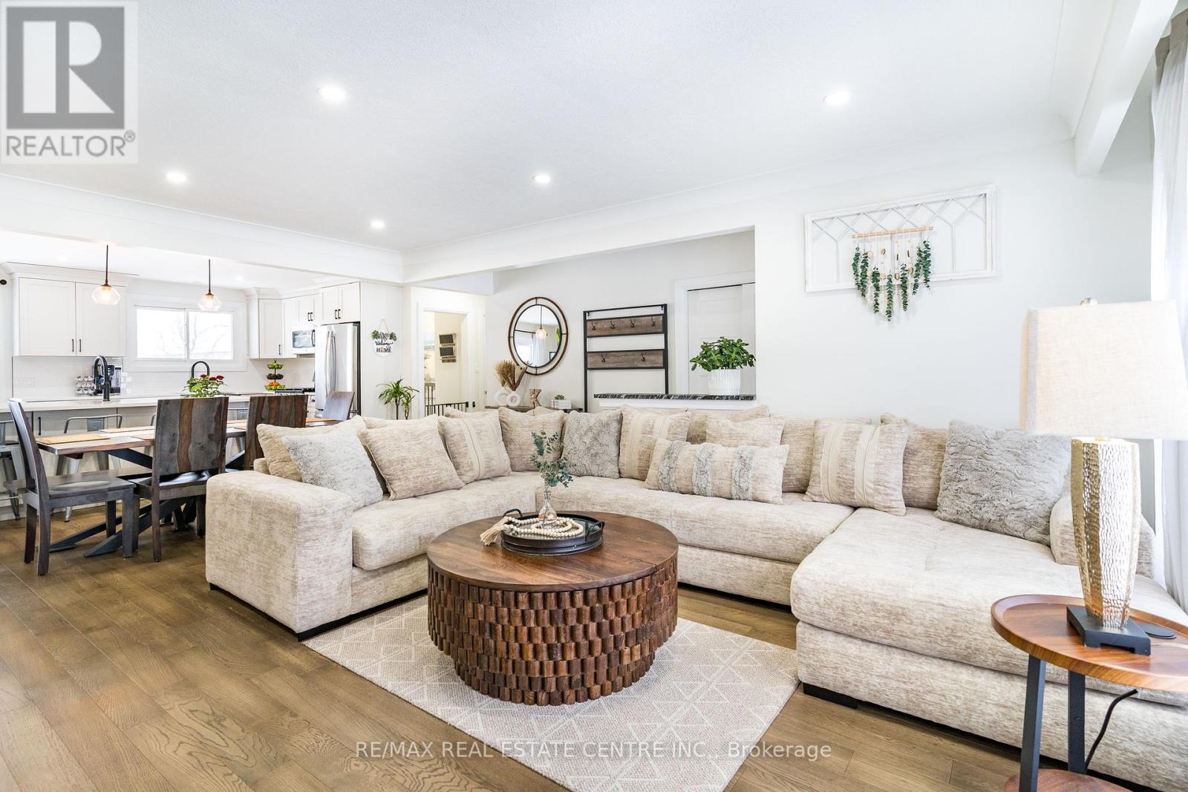

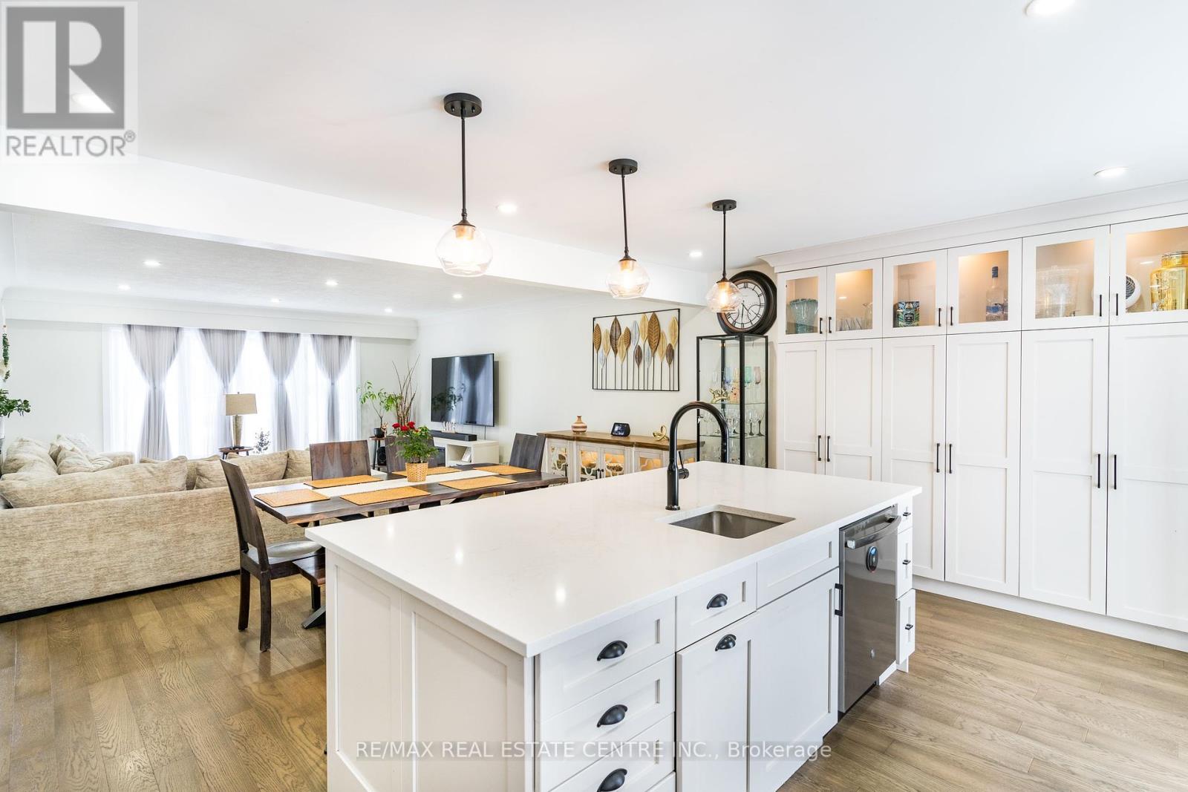
$1,285,900
242 MOUNTAIN ROAD
Grimsby, Ontario, Ontario, L3M4E7
MLS® Number: X12068056
Property description
This beautifully 5 bedroom bungalow sits on a 1.365-acre lot in desirable Upper Grimsby, offering over 2,500 sq. ft. of living space. Inside, the main floor boasts an open-concept design with a modern kitchen that was fully renovated three years ago. It features newer stainless steel GE appliances, quartz countertops, white shaker-style cabinetry, a subway tile backsplash, a full-wall pantry, and a 4' x 8' island with a second sink. The kitchen seamlessly flows into the dining and living areas, which showcase rich engineered hardwood floors and a patio door walkout to the backyard. This level also includes three spacious bedrooms, a 5-piece bathroom and a rough-in for a stackable washer and dryer. . The fully finished lower level offers a separate entrance, making it perfect for an in-law suite. It includes an open-concept family room with a cozy gas fireplace set in a beautiful stone surround, a dinette/kitchen with quartz countertops, a Frigidaire fridge, a Maytag dishwasher, an Electrolux electric washer and dryer, and durable vinyl flooring. The basement also features two additional bedrooms, a 3-piece bathroom, a cold cellar, and abundant storage space. This home has updated electrical (100-amp breaker)& plumbing, along with a new oak staircase with black metal spindles and custom closets for optimal storage. Additional features include central air conditioning, a forced air furnace (owned), and a rental hot water tank. The property is serviced by a septic system and a 5,300-gallon cistern. The property features a single-car garage and an oversized driveway that accommodates 10+ vehicles, plus a detached 19'x52' workshop/garage at the rear, complete with hydro, a 9-foot-wide roll-up door, and a 6-foot-wide side entranceideal for hobbyists or business owners. Located just minutes from downtown Grimsby with easy access to the QEW, this home blends modern upgrades with rural charm in a prime location and exquisite sunsets.
Building information
Type
*****
Age
*****
Appliances
*****
Architectural Style
*****
Basement Development
*****
Basement Features
*****
Basement Type
*****
Construction Style Attachment
*****
Cooling Type
*****
Exterior Finish
*****
Fireplace Present
*****
Flooring Type
*****
Foundation Type
*****
Heating Fuel
*****
Heating Type
*****
Size Interior
*****
Stories Total
*****
Utility Water
*****
Land information
Sewer
*****
Size Depth
*****
Size Frontage
*****
Size Irregular
*****
Size Total
*****
Rooms
Main level
Bedroom 3
*****
Primary Bedroom
*****
Bedroom 2
*****
Kitchen
*****
Dining room
*****
Living room
*****
Basement
Bedroom
*****
Laundry room
*****
Family room
*****
Utility room
*****
Bathroom
*****
Kitchen
*****
Bedroom
*****
Main level
Bedroom 3
*****
Primary Bedroom
*****
Bedroom 2
*****
Kitchen
*****
Dining room
*****
Living room
*****
Basement
Bedroom
*****
Laundry room
*****
Family room
*****
Utility room
*****
Bathroom
*****
Kitchen
*****
Bedroom
*****
Main level
Bedroom 3
*****
Primary Bedroom
*****
Bedroom 2
*****
Kitchen
*****
Dining room
*****
Living room
*****
Basement
Bedroom
*****
Laundry room
*****
Family room
*****
Utility room
*****
Bathroom
*****
Kitchen
*****
Bedroom
*****
Main level
Bedroom 3
*****
Primary Bedroom
*****
Bedroom 2
*****
Kitchen
*****
Dining room
*****
Living room
*****
Basement
Bedroom
*****
Laundry room
*****
Family room
*****
Utility room
*****
Bathroom
*****
Courtesy of RE/MAX REAL ESTATE CENTRE INC.
Book a Showing for this property
Please note that filling out this form you'll be registered and your phone number without the +1 part will be used as a password.
