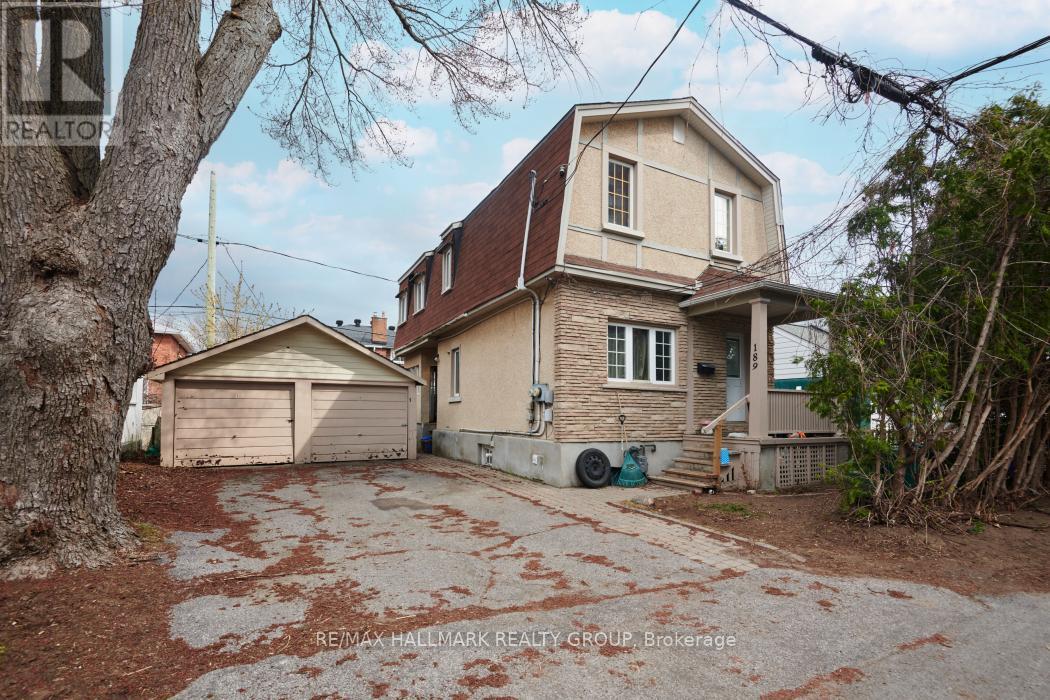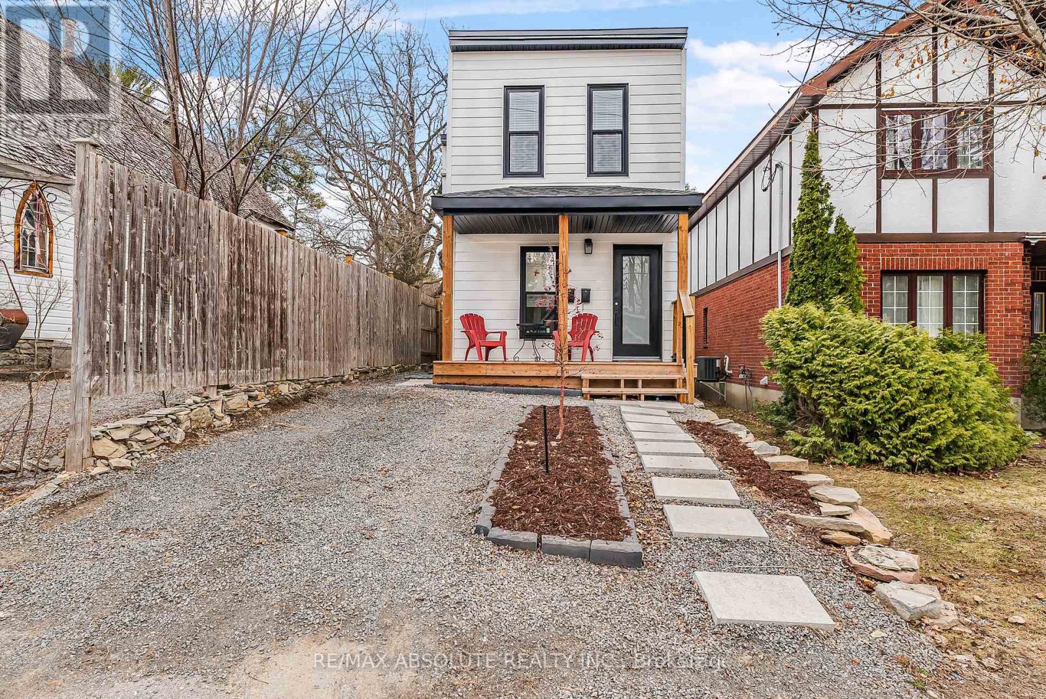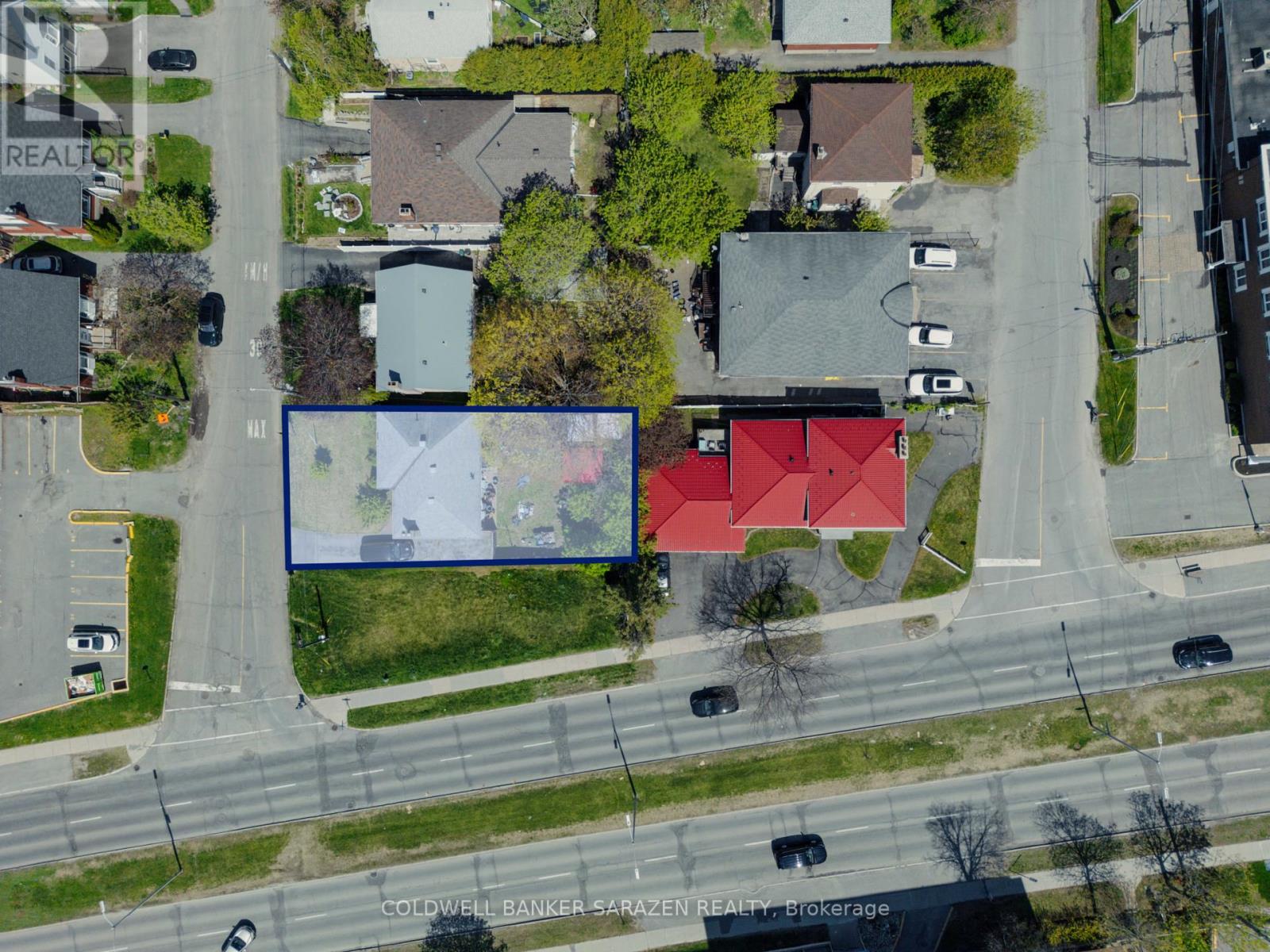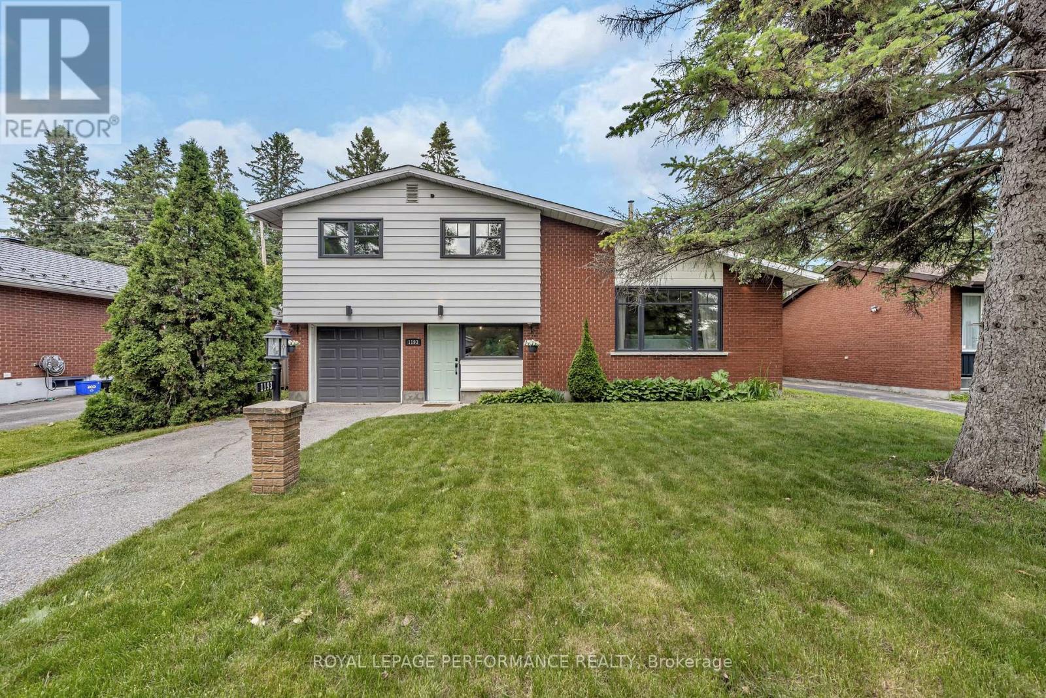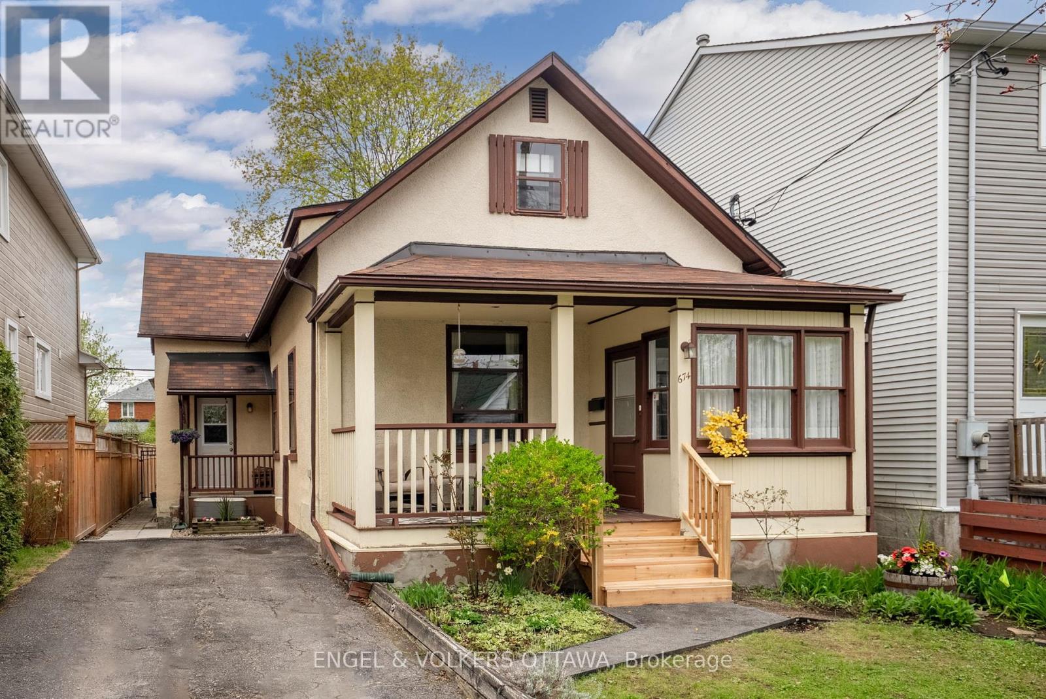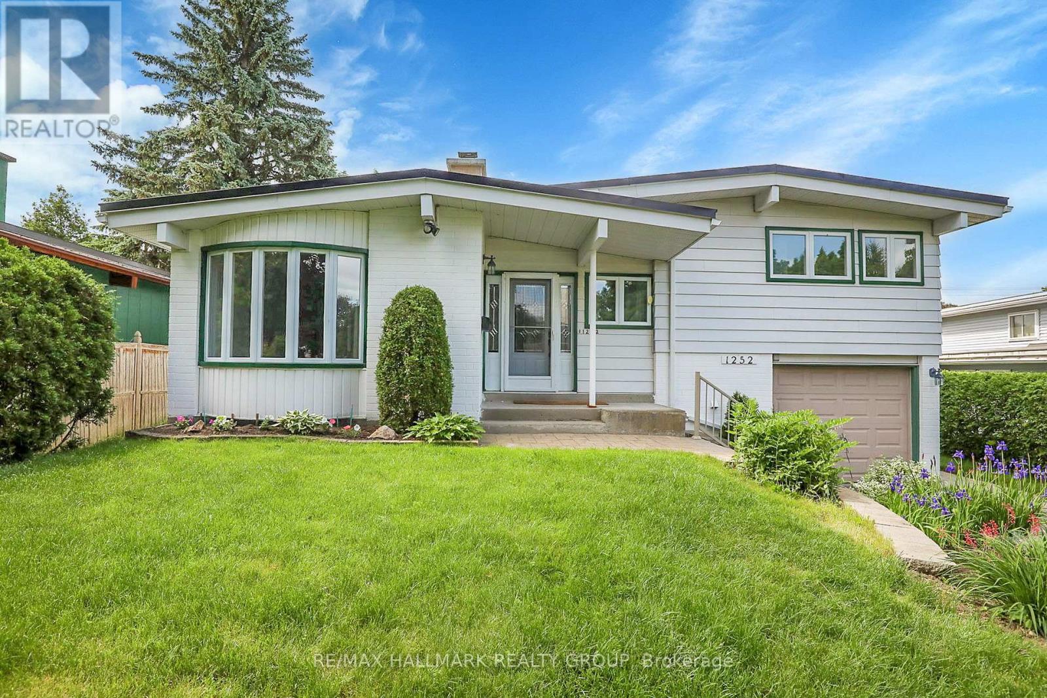Free account required
Unlock the full potential of your property search with a free account! Here's what you'll gain immediate access to:
- Exclusive Access to Every Listing
- Personalized Search Experience
- Favorite Properties at Your Fingertips
- Stay Ahead with Email Alerts

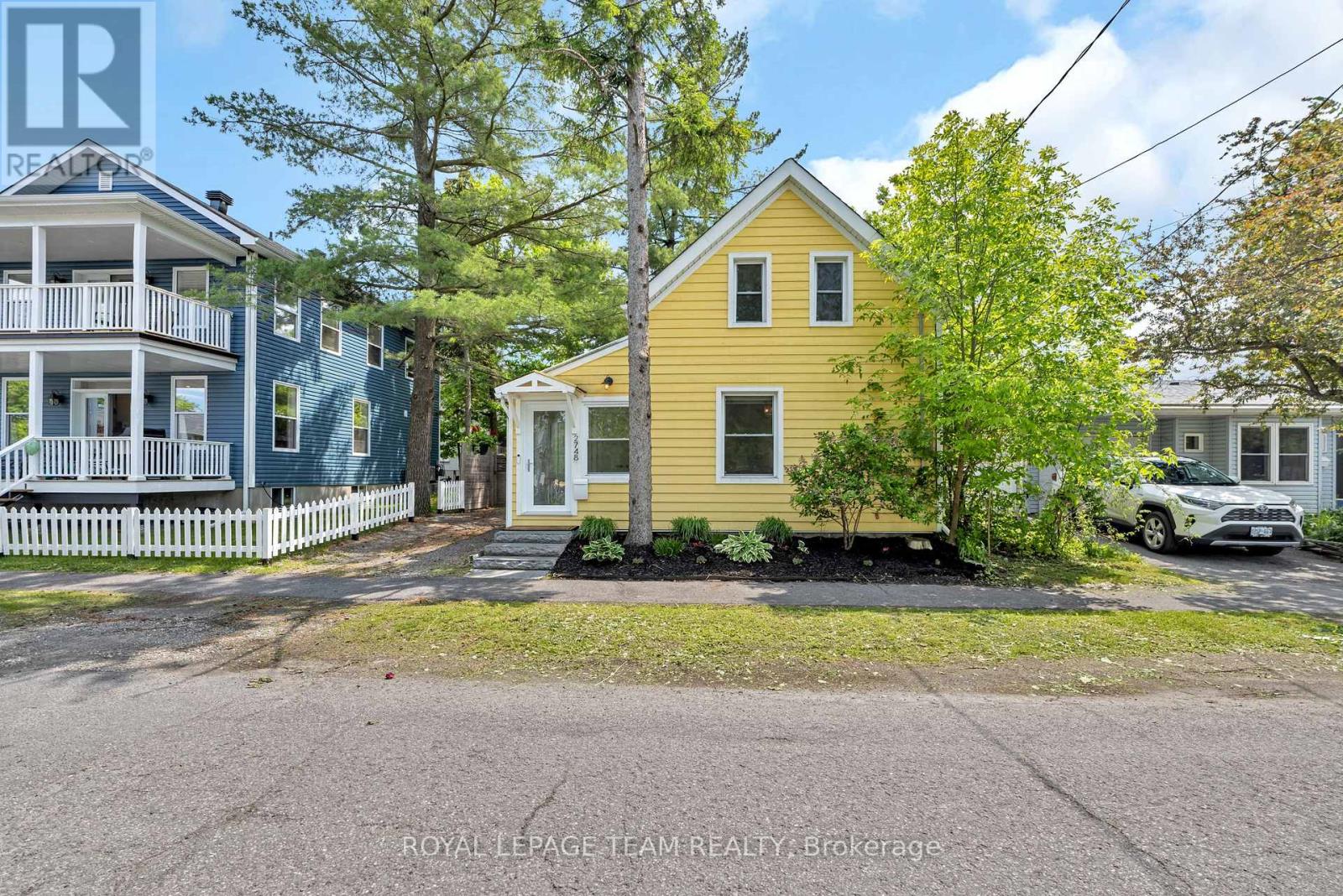



$799,900
2748 ROWATT STREET
Ottawa, Ontario, Ontario, K2B6N9
MLS® Number: X12193321
Property description
Nestled just steps from the beach, Yacht Club, and scenic Mud Lake Trails, this beautifully maintained home blends modern updates with timeless character. The open-concept main floor features a spacious living room with a cozy gas fireplace, a generous dining area, and a thoughtfully refreshed kitchen complete with updated cabinetry, marble countertops, tile backsplash, and floating wood shelves. A versatile main-floor office or bedroom, a fully renovated bathroom, and new stackable laundry add comfort and function to the layout. Upstairs, the large primary bedroom offers ample closet space, accompanied by a comfortable second bedroom. Step outside to a fully fenced backyard oasis, perfect for relaxing or entertaining, featuring a new wood deck, interlock patio, gazebo, and a large storage shed. The spacious front foyer/mudroom with two closets provides excellent storage for everyday living. Located in a welcoming, vibrant community, enjoy year-round outdoor activities along the Ottawa River Trails, plus walkable access to local coffee shops, ice cream parlours, and the beach.
Building information
Type
*****
Appliances
*****
Basement Type
*****
Construction Style Attachment
*****
Cooling Type
*****
Exterior Finish
*****
Fireplace Present
*****
Foundation Type
*****
Heating Fuel
*****
Heating Type
*****
Size Interior
*****
Stories Total
*****
Utility Water
*****
Land information
Sewer
*****
Size Depth
*****
Size Frontage
*****
Size Irregular
*****
Size Total
*****
Rooms
Main level
Bathroom
*****
Mud room
*****
Den
*****
Kitchen
*****
Dining room
*****
Living room
*****
Second level
Bedroom 2
*****
Primary Bedroom
*****
Courtesy of ROYAL LEPAGE TEAM REALTY
Book a Showing for this property
Please note that filling out this form you'll be registered and your phone number without the +1 part will be used as a password.
