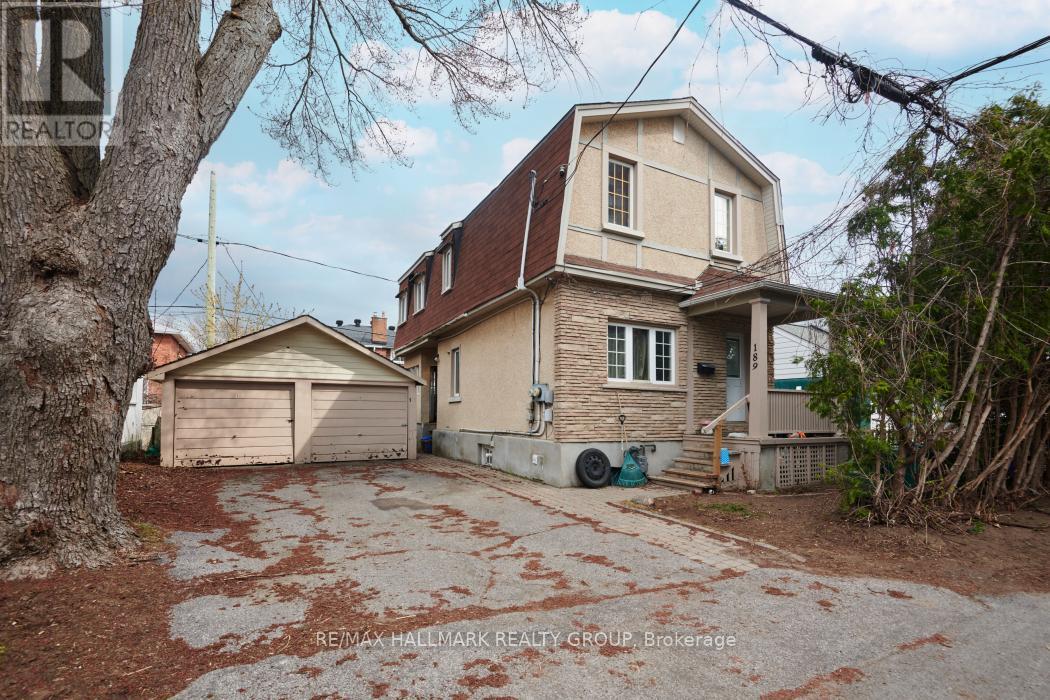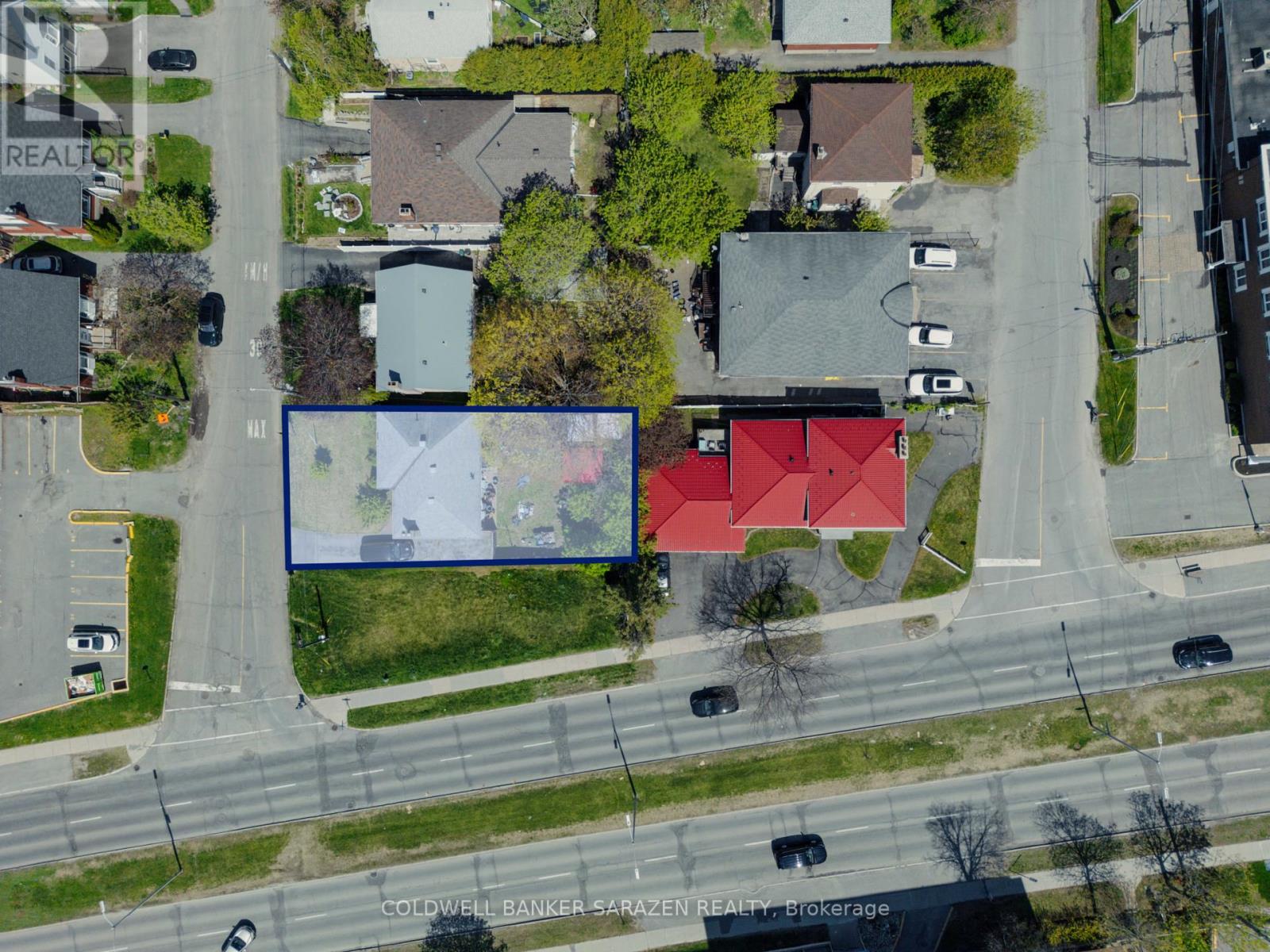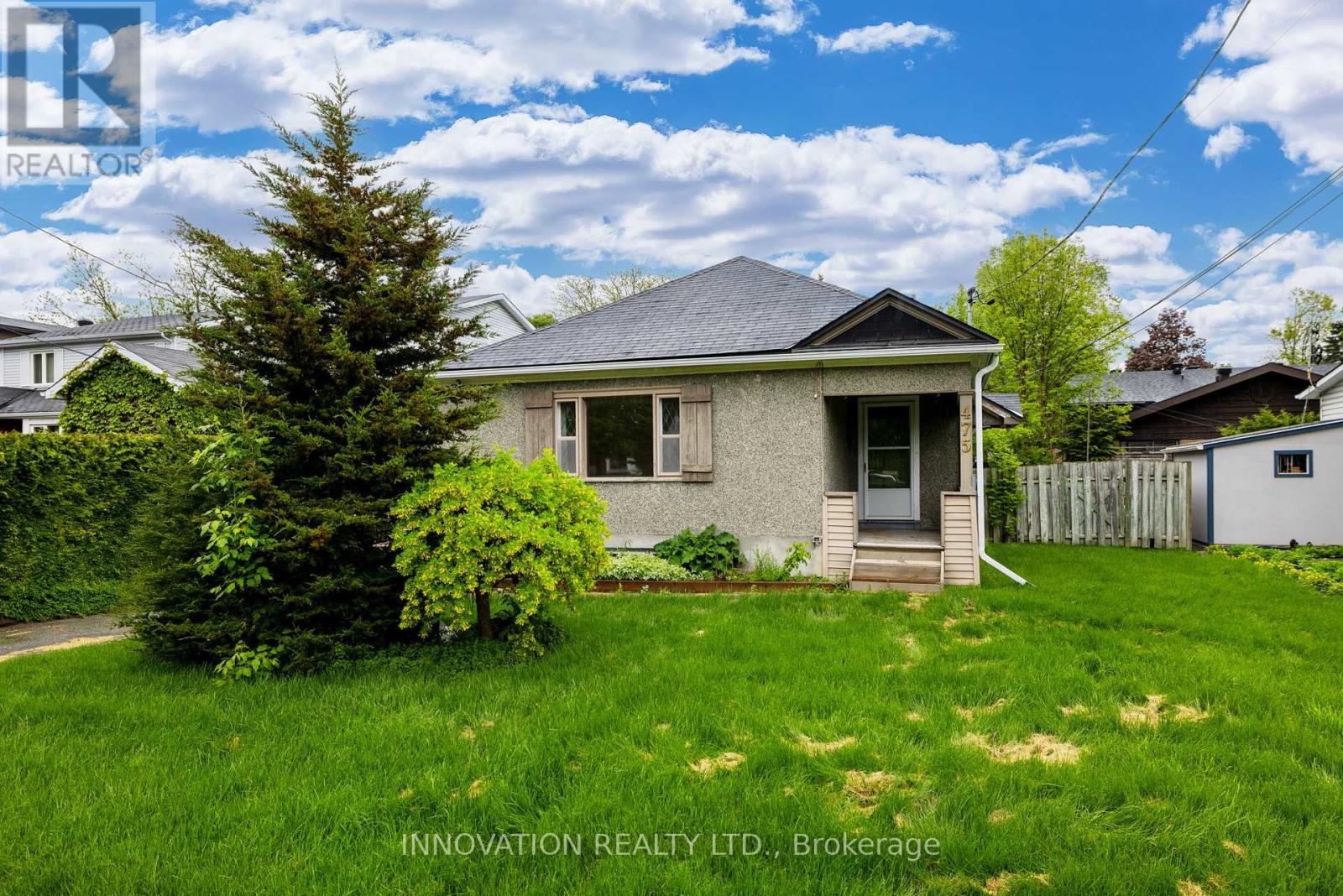Free account required
Unlock the full potential of your property search with a free account! Here's what you'll gain immediate access to:
- Exclusive Access to Every Listing
- Personalized Search Experience
- Favorite Properties at Your Fingertips
- Stay Ahead with Email Alerts
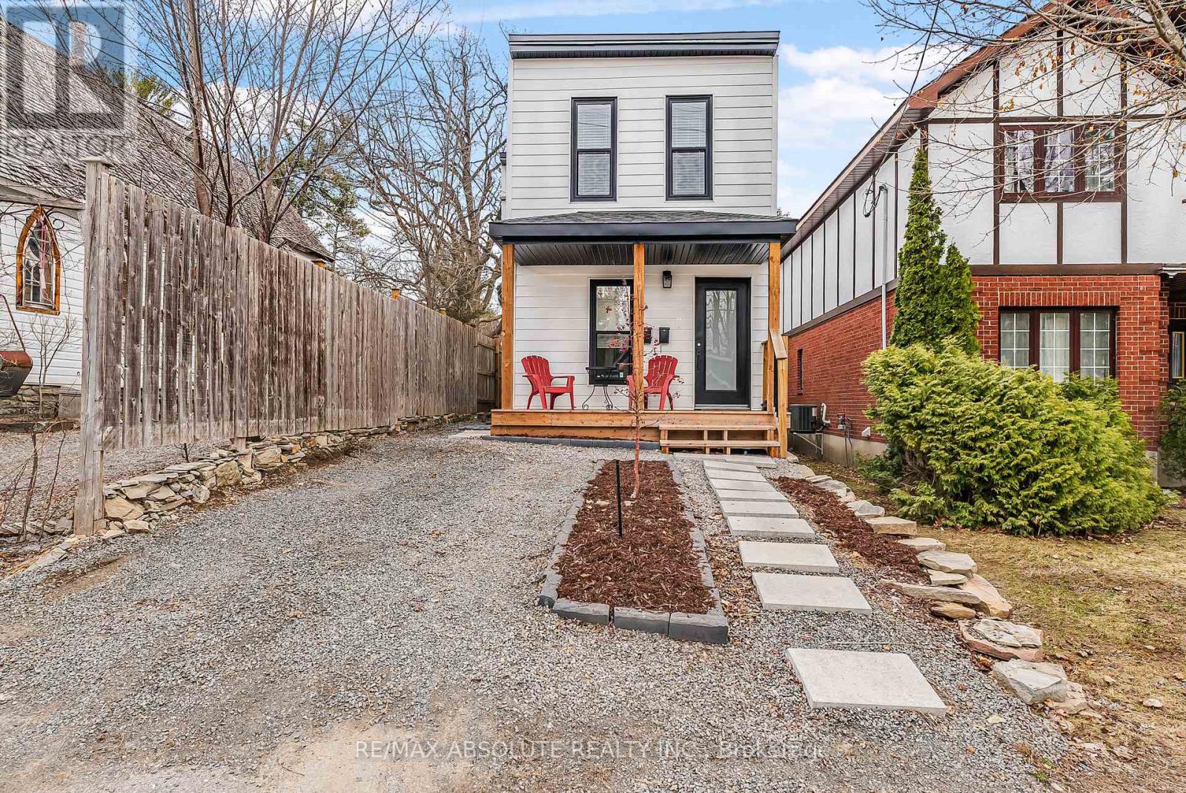
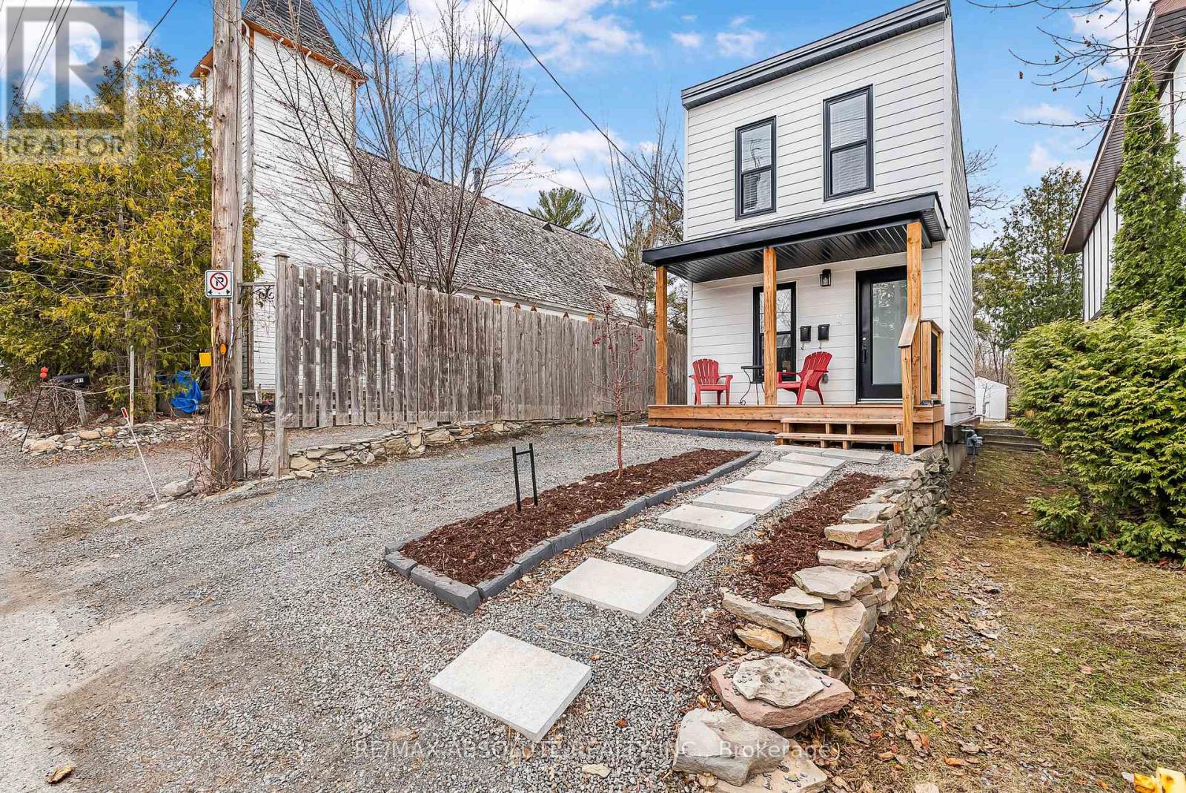
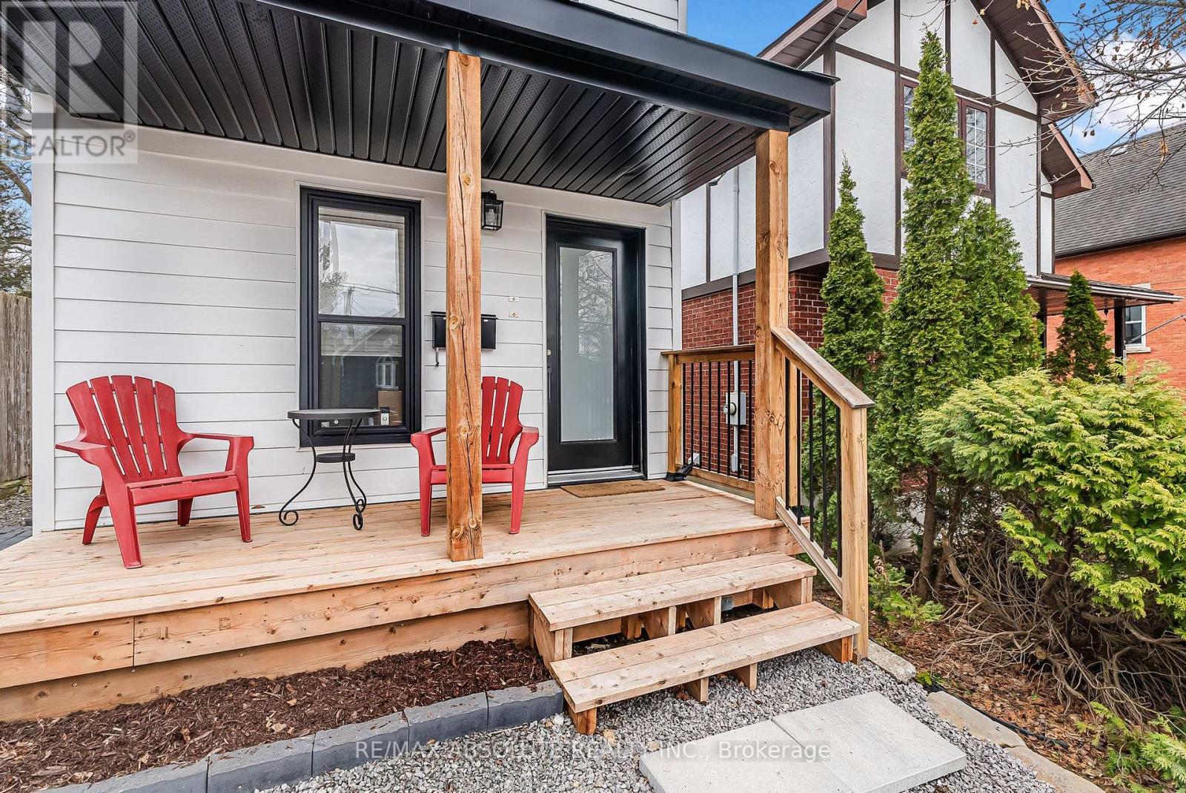
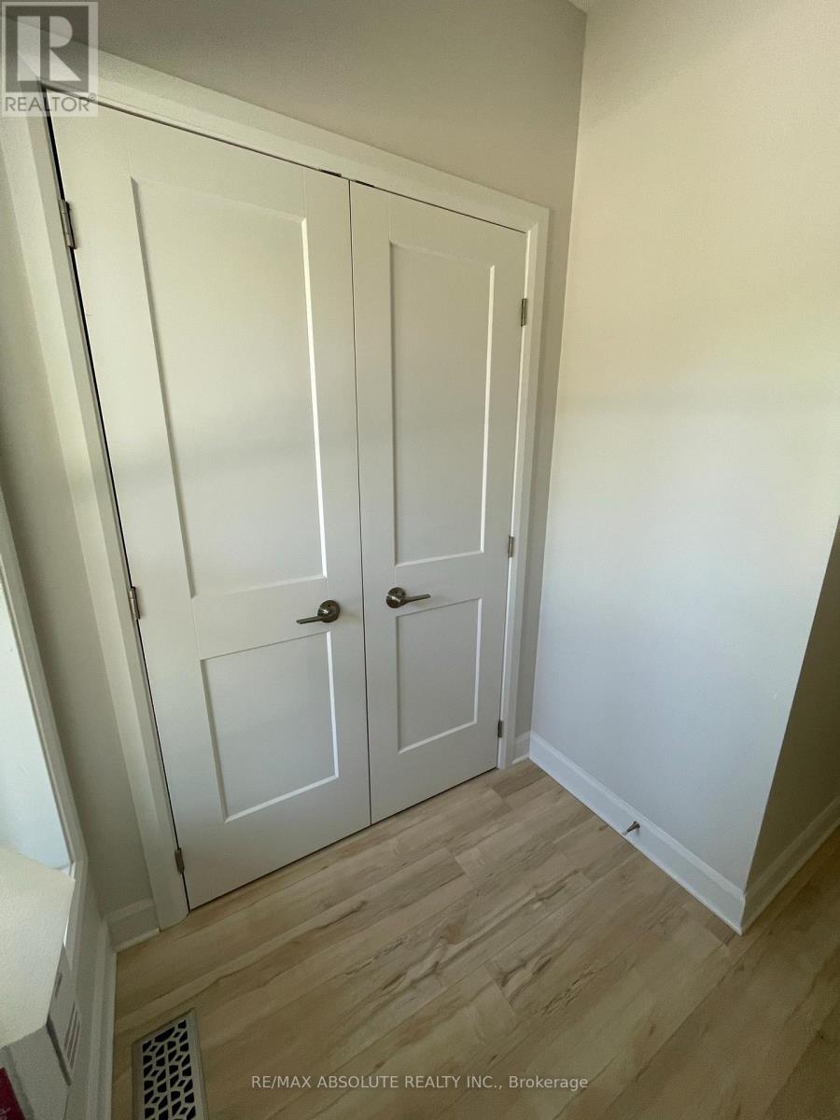

$780,000
183 BRITANNIA ROAD
Ottawa, Ontario, Ontario, K2B5X1
MLS® Number: X12118908
Property description
Taken down to the studs in 2023, this home was FULLY Renovated. From Rooftop to Foundation, this DUPLEX in Britannia Park backs onto the Mud Lake Conservation area, faces the walking paths at Britannia Beach and is a short bike ride to Pickleball and boating at the Britannia Yacht Club. Unit 1 is a 1 bedroom, 1 bathroom with a laundry. The kitchen is open to the family room, and has its own back patio with shared yard. Storage container for bins, and a storage shed at the back for tenant belongings. Unit 1 pays $1950 plus hydro, and are month to month as of July 2024. Unit 2 on the upper level is a 1 bedroom with 1 bathroom, and a laundry closet, pays $2150 plus hydro on Month to Month will provide vacant possession on close. The upper unit has a balcony and rear exit to the shared yard. The building is a former rectory for the church next door. It has new siding, a new roof, new windows. Part of the foundation is poured, and part is the original foundation. The entire interior was rebuilt, to include flat ceilings and potlights throughout, new kitchens and bathrooms all completed in 2023. Walk to the Beachcomber Micro-Creamery for ice cream, or the local Coffee house for a bite. This property is conveniently located on a bus route, and a short walk to the grocery stores on Richmond Road. All building plans and permits available for serious buyers.
Building information
Type
*****
Appliances
*****
Basement Development
*****
Basement Type
*****
Foundation Type
*****
Heating Fuel
*****
Heating Type
*****
Size Interior
*****
Stories Total
*****
Utility Water
*****
Land information
Amenities
*****
Sewer
*****
Size Depth
*****
Size Frontage
*****
Size Irregular
*****
Size Total
*****
Rooms
Main level
Bathroom
*****
Bedroom
*****
Kitchen
*****
Family room
*****
Basement
Utility room
*****
Second level
Bathroom
*****
Bedroom
*****
Kitchen
*****
Family room
*****
Courtesy of RE/MAX ABSOLUTE REALTY INC.
Book a Showing for this property
Please note that filling out this form you'll be registered and your phone number without the +1 part will be used as a password.


