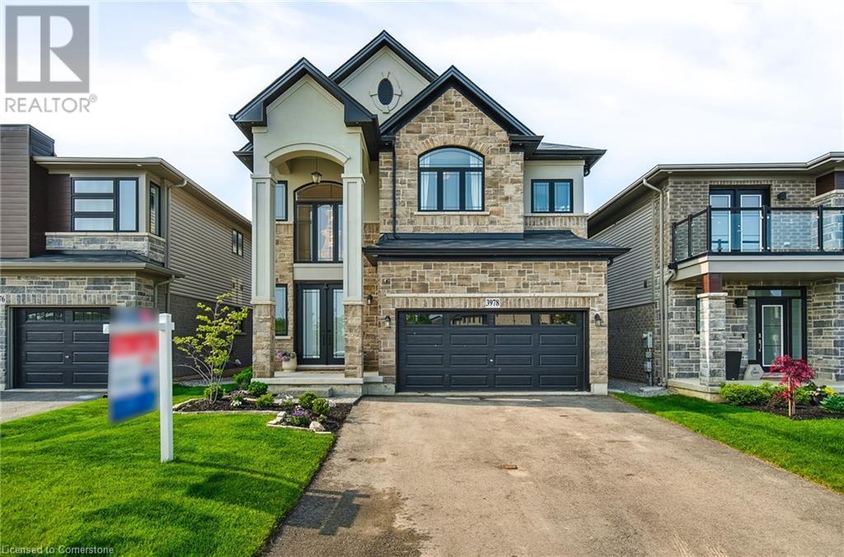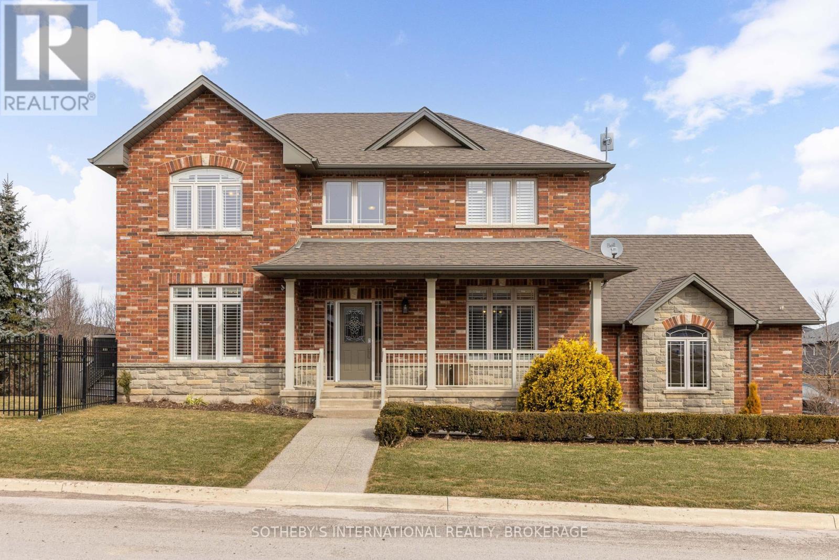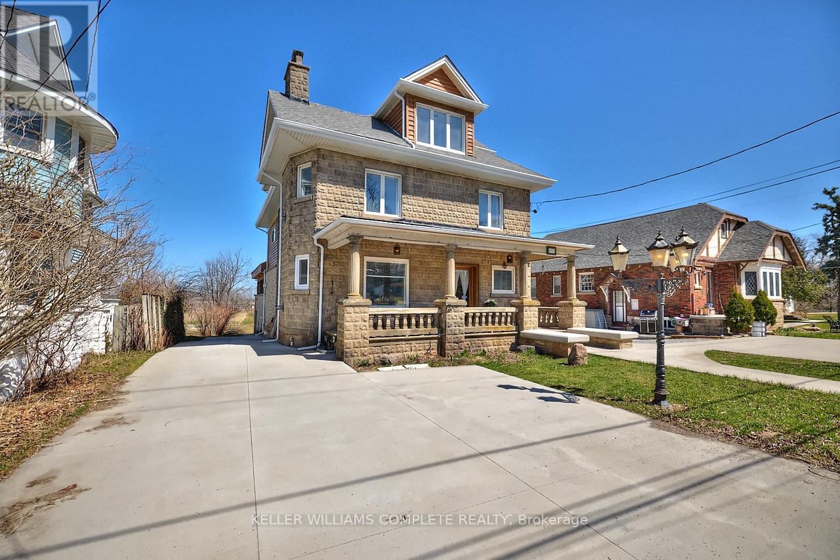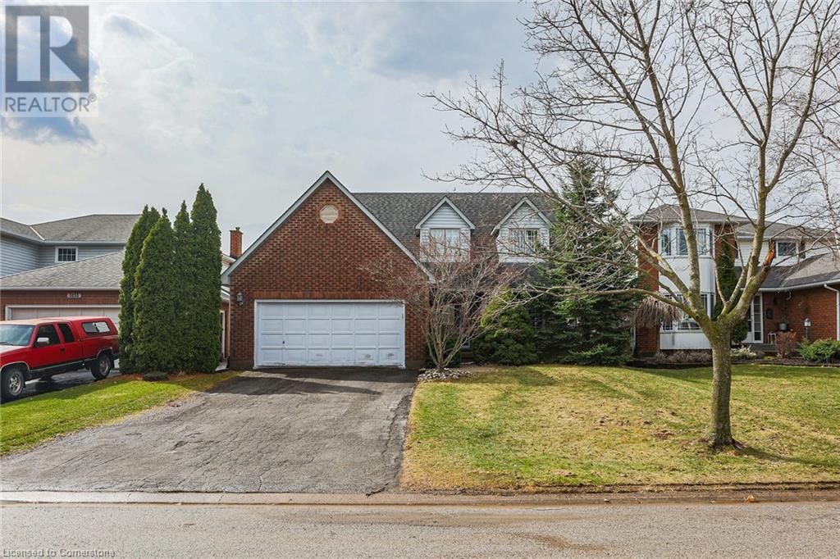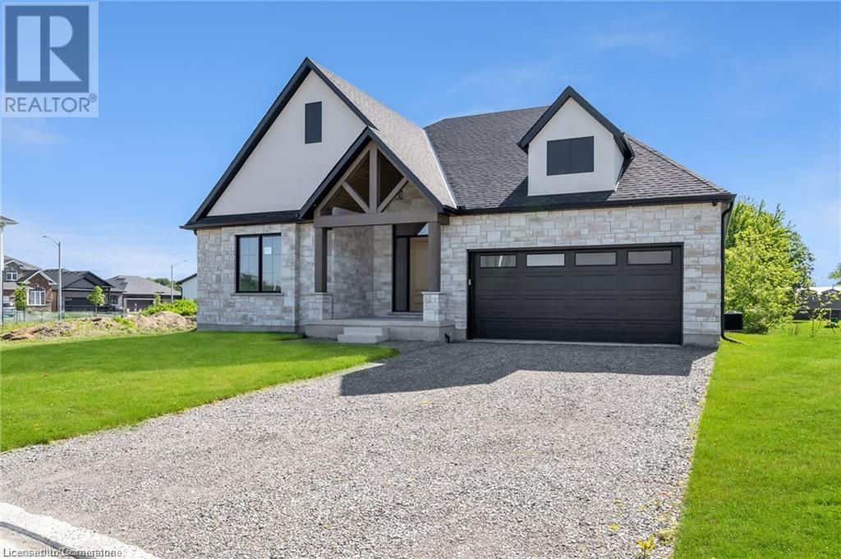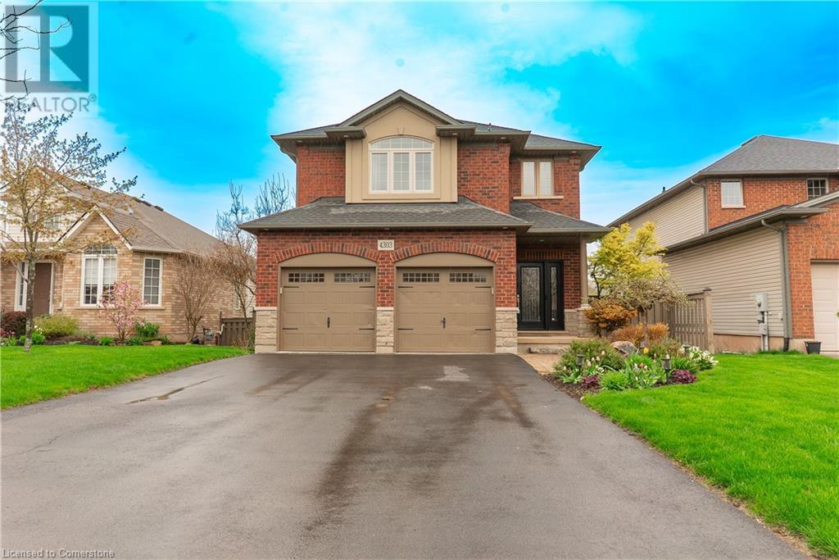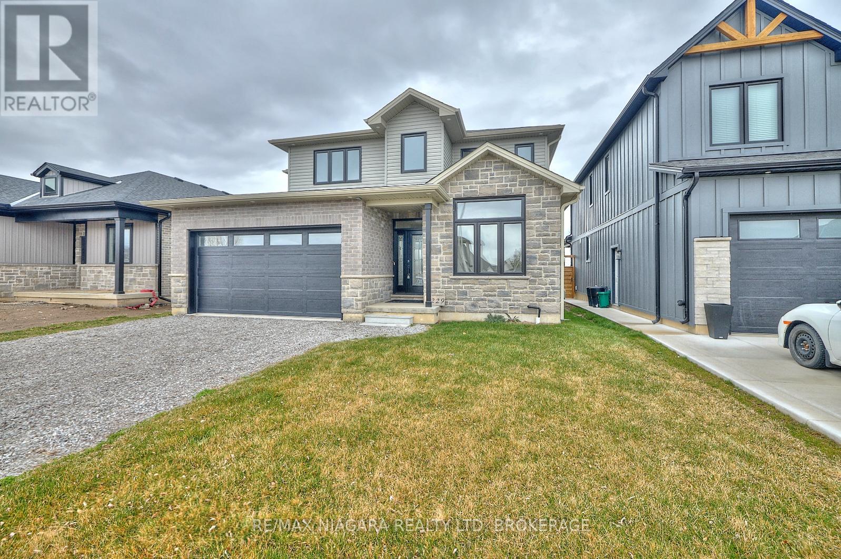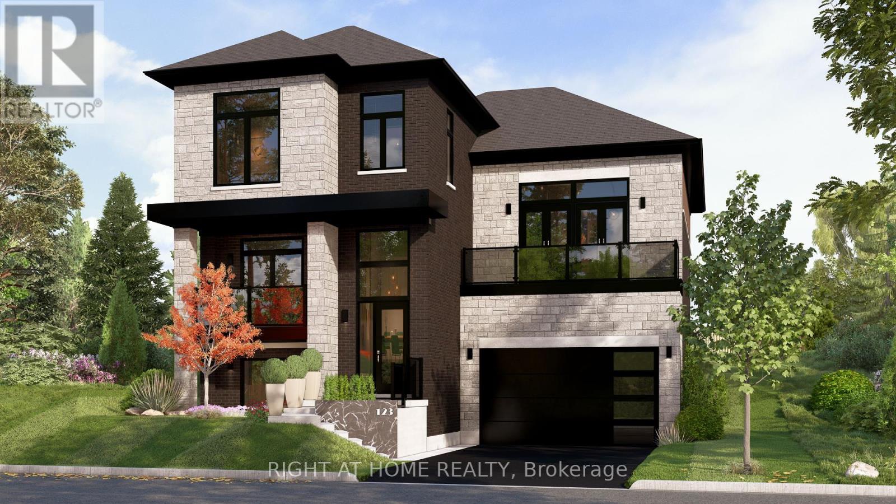Free account required
Unlock the full potential of your property search with a free account! Here's what you'll gain immediate access to:
- Exclusive Access to Every Listing
- Personalized Search Experience
- Favorite Properties at Your Fingertips
- Stay Ahead with Email Alerts
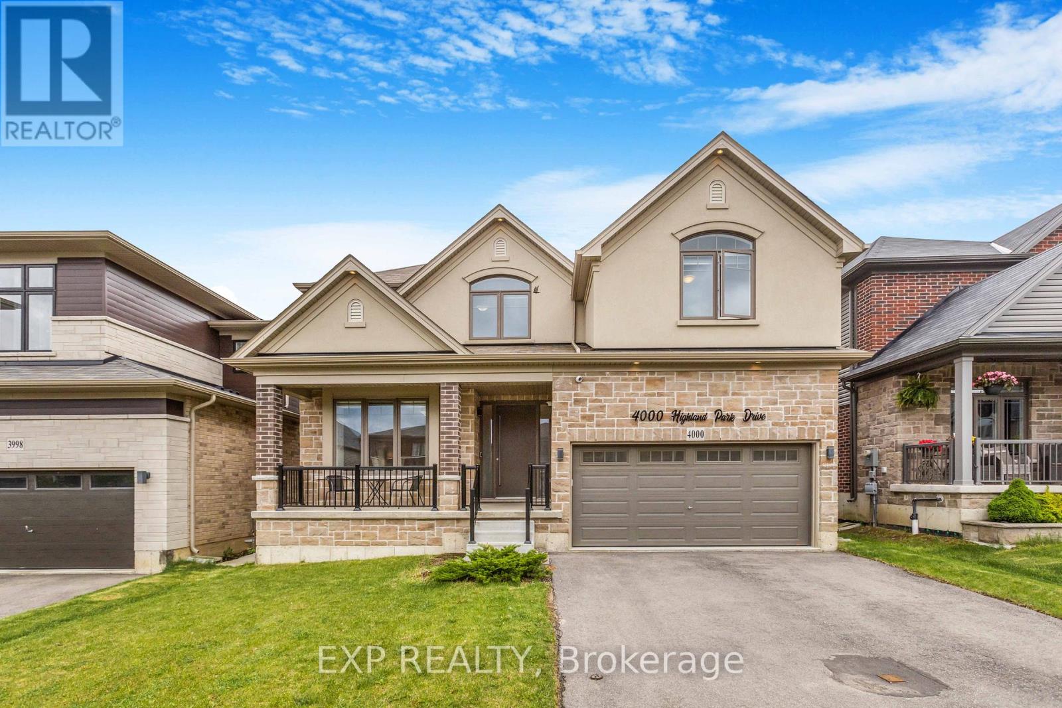
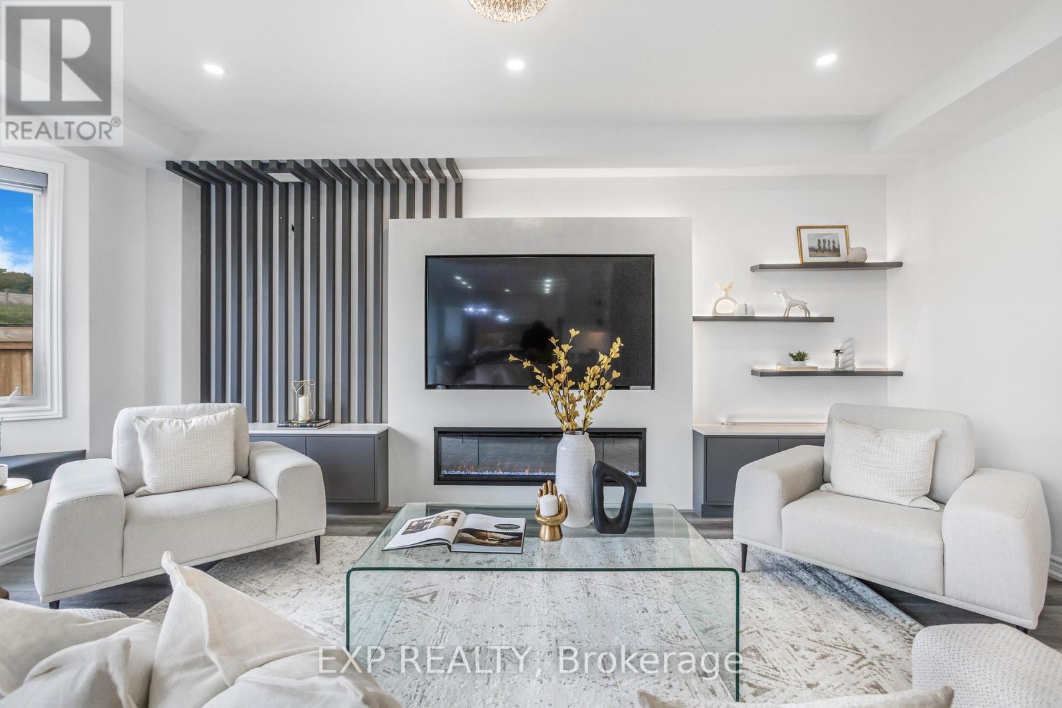
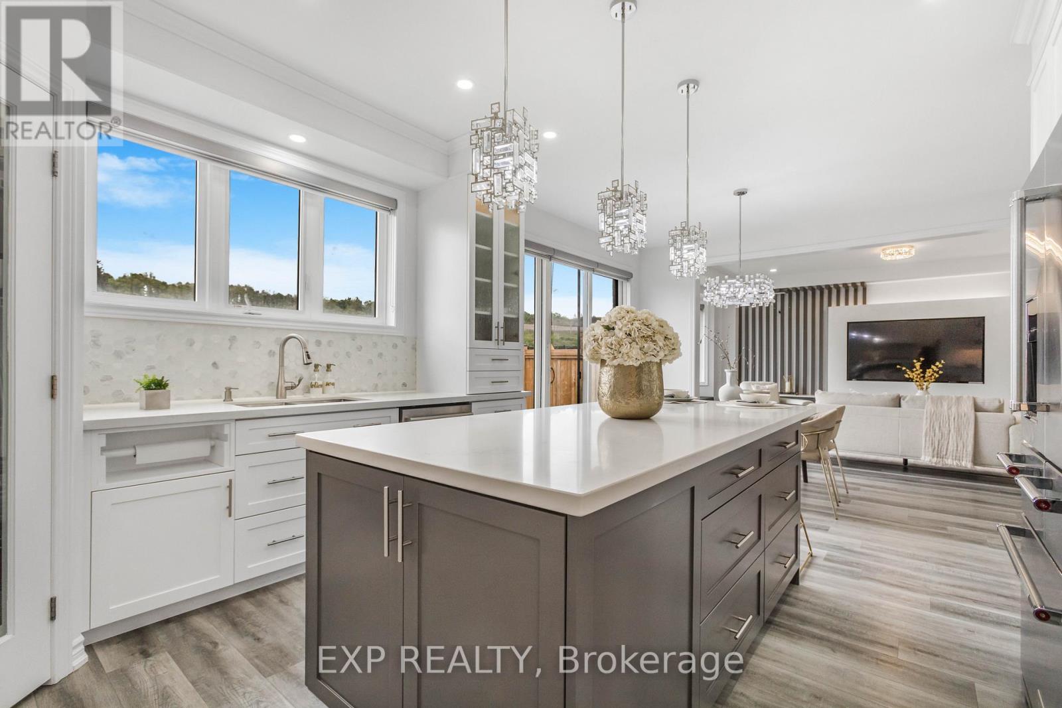
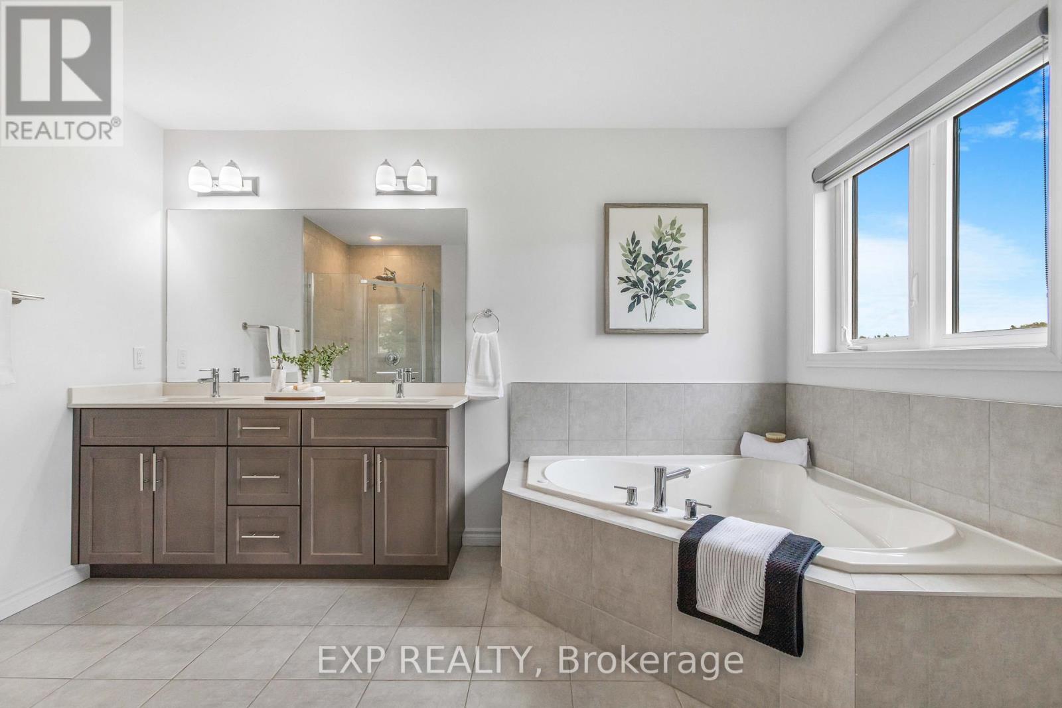
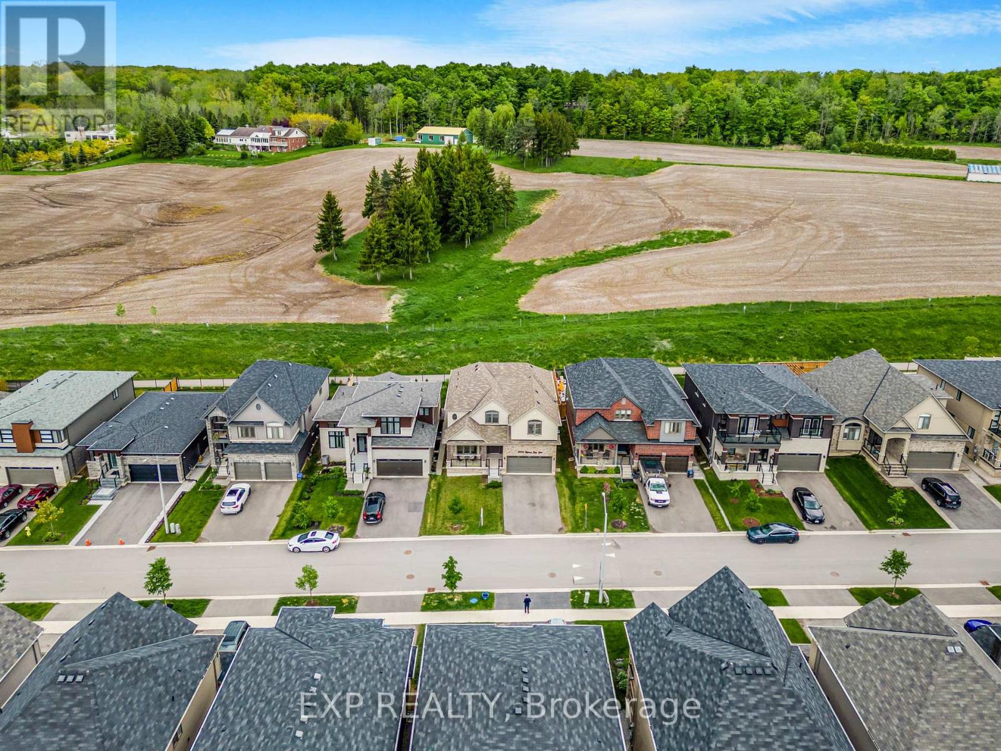
$1,249,900
4000 HIGHLAND PARK DRIVE
Lincoln, Ontario, Ontario, L3J0T1
MLS® Number: X12184436
Property description
Welcome to 4000 Highland Park Drive, a beautifully upgraded home on the prestigious Beamsville Bench in Niagara's wine country. Set on a quiet street backing onto open farmland, this property offers over 2,800 sqft of refined living space with incredible views of Lake Ontario and total backyard privacy. Inside, you'll find a flexible layout with four spacious bedrooms upstairs and a main-floor suite perfect for guests, in-laws, or a home office. The gourmet kitchen features quartz countertops, premium KitchenAid appliances, a large island, and walk-in pantry, flowing seamlessly into a custom-designed living room with LED-lit built-ins and elegant finishes. The primary suite is a private retreat with serene views, a spa-inspired en suite, and dual walk-in closets. Additional bedrooms are oversized with generous storage and lake views. A second-floor laundry room adds convenience, and the unfinished basement offers room to grow. Surrounded by vineyards, top restaurants, and scenic trails, this home blends luxury, comfort, and lifestyle.
Building information
Type
*****
Amenities
*****
Basement Development
*****
Basement Type
*****
Construction Style Attachment
*****
Cooling Type
*****
Exterior Finish
*****
Fireplace Present
*****
Foundation Type
*****
Half Bath Total
*****
Heating Fuel
*****
Heating Type
*****
Size Interior
*****
Stories Total
*****
Utility Water
*****
Land information
Amenities
*****
Fence Type
*****
Sewer
*****
Size Depth
*****
Size Frontage
*****
Size Irregular
*****
Size Total
*****
Rooms
Main level
Pantry
*****
Kitchen
*****
Dining room
*****
Family room
*****
Living room
*****
Foyer
*****
Second level
Bedroom 4
*****
Bedroom 3
*****
Bedroom 2
*****
Primary Bedroom
*****
Laundry room
*****
Main level
Pantry
*****
Kitchen
*****
Dining room
*****
Family room
*****
Living room
*****
Foyer
*****
Second level
Bedroom 4
*****
Bedroom 3
*****
Bedroom 2
*****
Primary Bedroom
*****
Laundry room
*****
Courtesy of EXP REALTY
Book a Showing for this property
Please note that filling out this form you'll be registered and your phone number without the +1 part will be used as a password.
