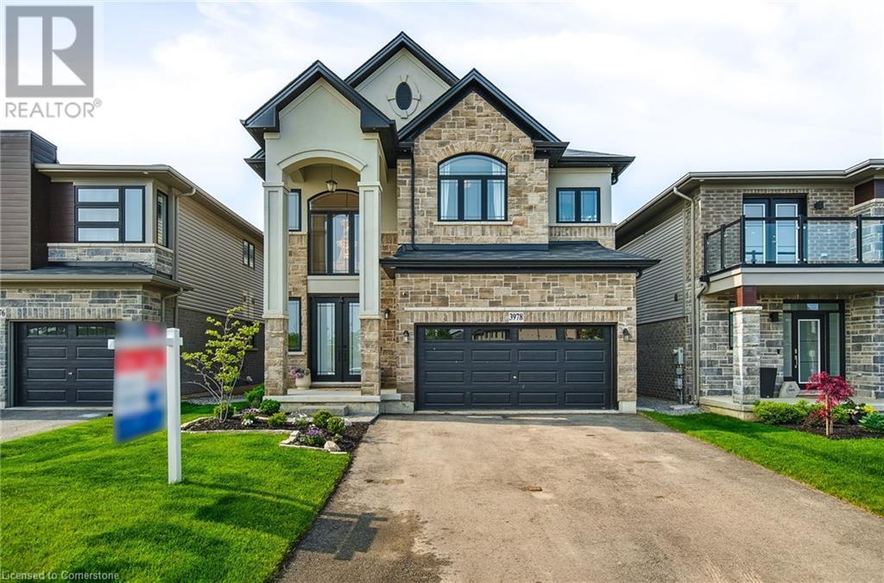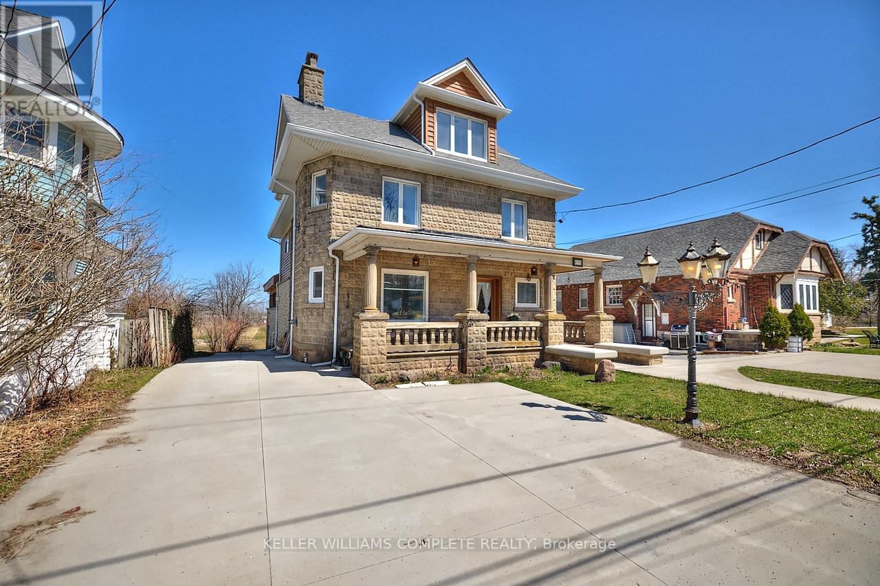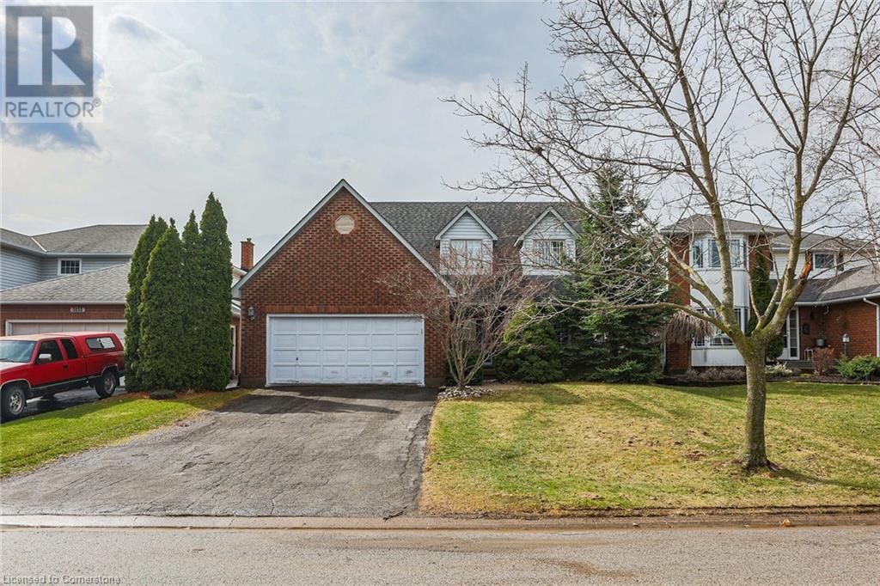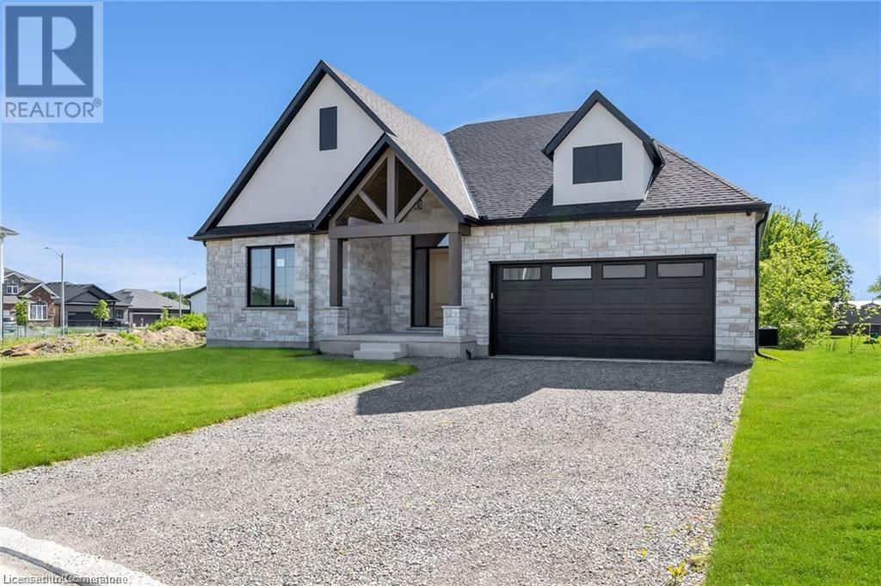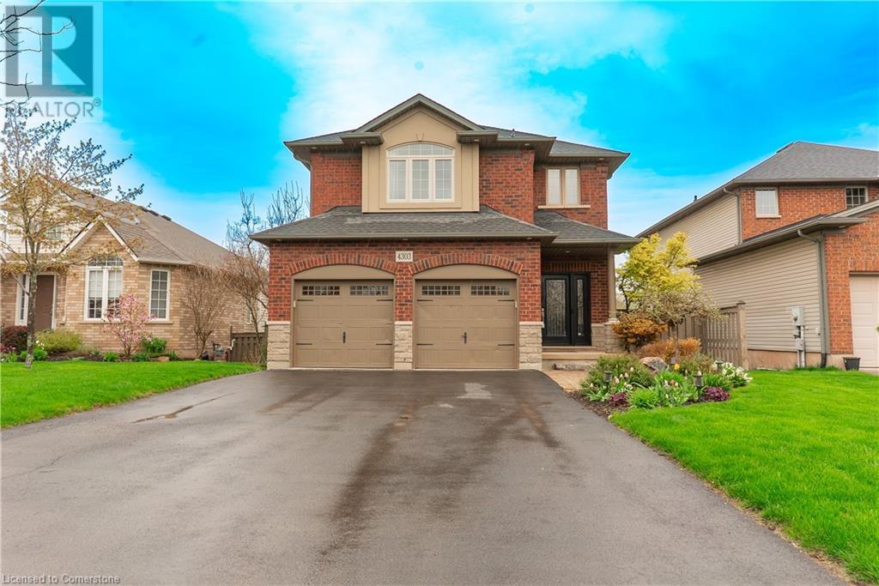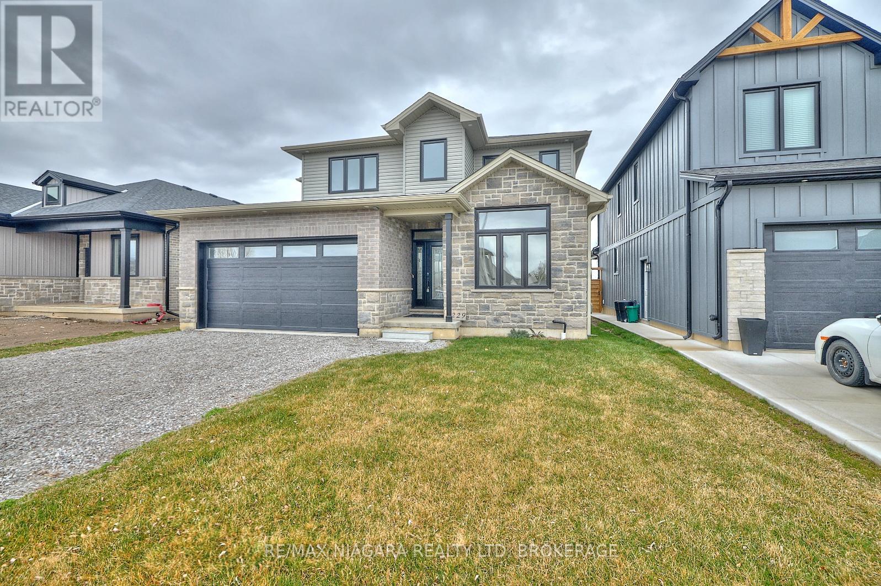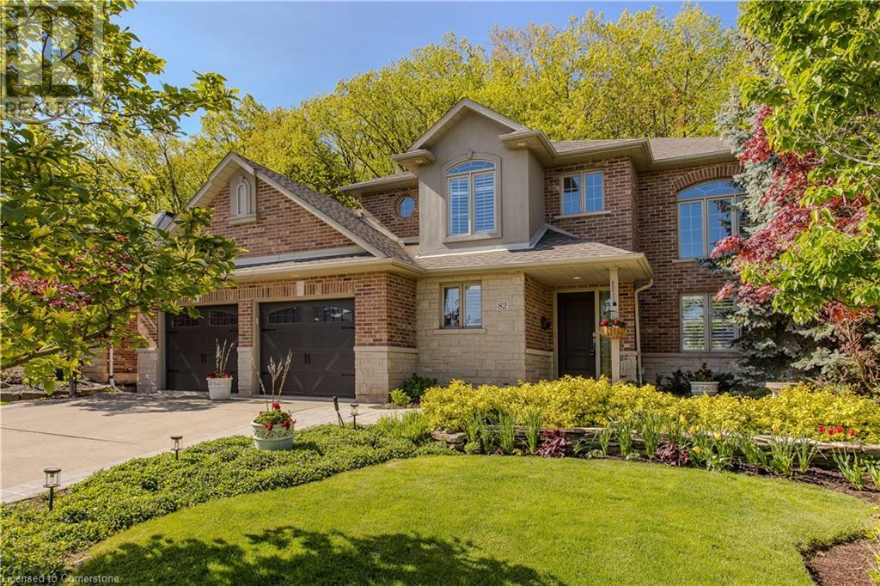Free account required
Unlock the full potential of your property search with a free account! Here's what you'll gain immediate access to:
- Exclusive Access to Every Listing
- Personalized Search Experience
- Favorite Properties at Your Fingertips
- Stay Ahead with Email Alerts
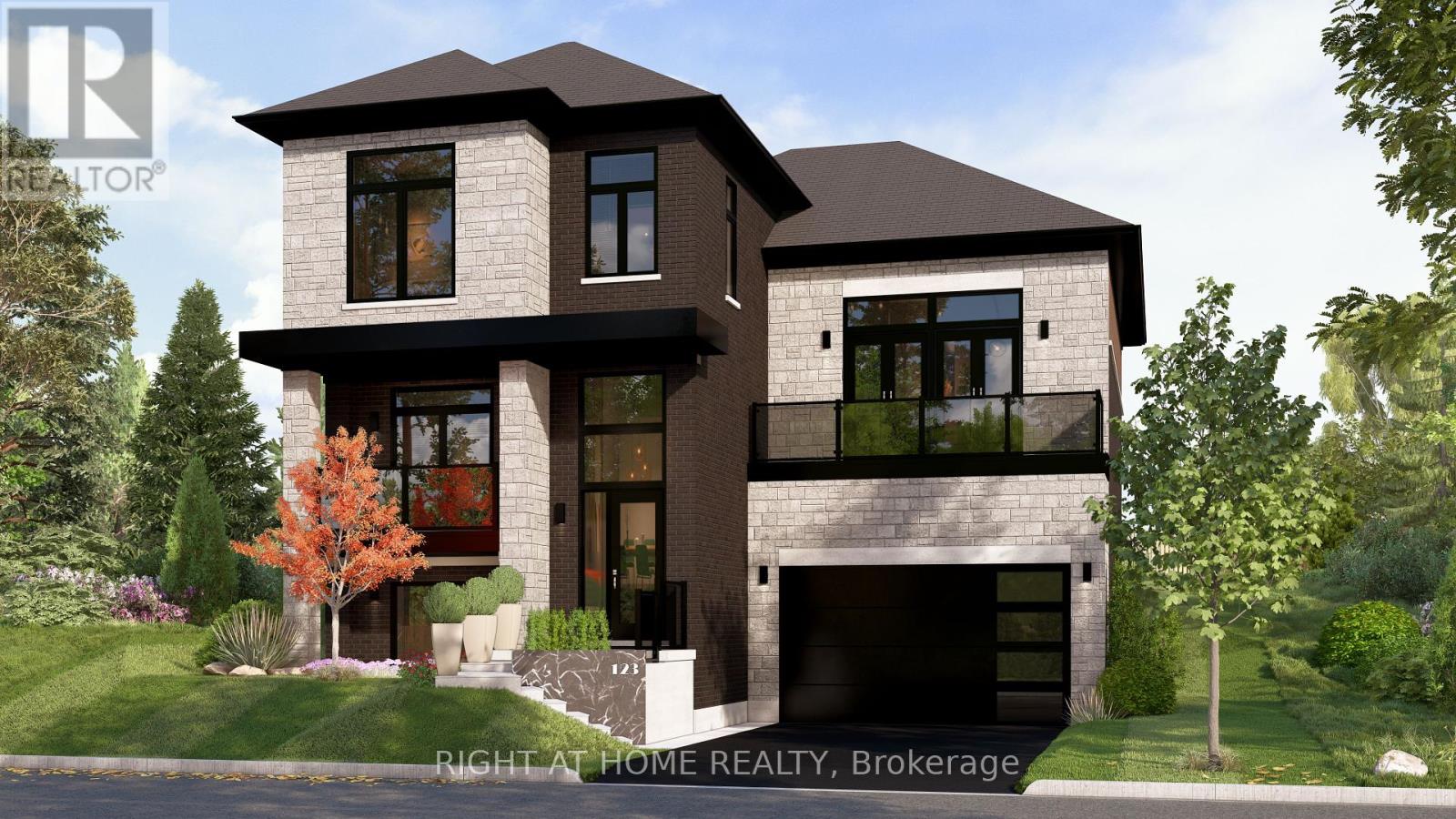




$1,299,900
4066 HIGHLAND PARK DRIVE
Lincoln, Ontario, Ontario, L3J0S9
MLS® Number: X12152726
Property description
Located in the highly sought-after Vista Ridge community, this brand-new custom Woodview model by Losani Homes showcases exceptional design, quality finishes, and modern functionality. Offering 3 spacious bedrooms and 2.5 bathrooms, this thoughtfully designed layout features open-concept living with 9' ceilings on both the main and second floors, creating a bright, open, and welcoming atmosphere. The gourmet kitchen is beautifully upgraded with quartz countertops and includes a walk-in pantry for added storage. The great room and separate living/dining room provide elegant spaces for hosting and relaxing, while a bonus area in the split-level family room adds flexibility for a home office, entertainment area, or children's play space. Retreat to the spacious primary bedroom complete with a large walk-in closet and spa-inspired ensuite bathroom, featuring a luxurious soaker tub, glass-enclosed walk-in shower, and double vanity. The basement includes a finished mud room and recreation room, with the option to complete additional areas to suit your lifestyle. Currently at the drywall stage, this home presents a rare opportunity to personalize your colours and finishes and settle into one of the regions most desirable communities.
Building information
Type
*****
Age
*****
Basement Development
*****
Basement Type
*****
Construction Style Attachment
*****
Cooling Type
*****
Exterior Finish
*****
Foundation Type
*****
Half Bath Total
*****
Heating Fuel
*****
Heating Type
*****
Size Interior
*****
Stories Total
*****
Utility Water
*****
Land information
Amenities
*****
Sewer
*****
Size Depth
*****
Size Frontage
*****
Size Irregular
*****
Size Total
*****
Rooms
In between
Family room
*****
Main level
Living room
*****
Eating area
*****
Kitchen
*****
Great room
*****
Basement
Recreational, Games room
*****
Second level
Laundry room
*****
Loft
*****
Bedroom 3
*****
Bedroom 2
*****
Primary Bedroom
*****
In between
Family room
*****
Main level
Living room
*****
Eating area
*****
Kitchen
*****
Great room
*****
Basement
Recreational, Games room
*****
Second level
Laundry room
*****
Loft
*****
Bedroom 3
*****
Bedroom 2
*****
Primary Bedroom
*****
In between
Family room
*****
Main level
Living room
*****
Eating area
*****
Kitchen
*****
Great room
*****
Basement
Recreational, Games room
*****
Second level
Laundry room
*****
Loft
*****
Bedroom 3
*****
Bedroom 2
*****
Primary Bedroom
*****
In between
Family room
*****
Main level
Living room
*****
Eating area
*****
Kitchen
*****
Great room
*****
Basement
Recreational, Games room
*****
Second level
Laundry room
*****
Loft
*****
Bedroom 3
*****
Bedroom 2
*****
Primary Bedroom
*****
Courtesy of RIGHT AT HOME REALTY
Book a Showing for this property
Please note that filling out this form you'll be registered and your phone number without the +1 part will be used as a password.
