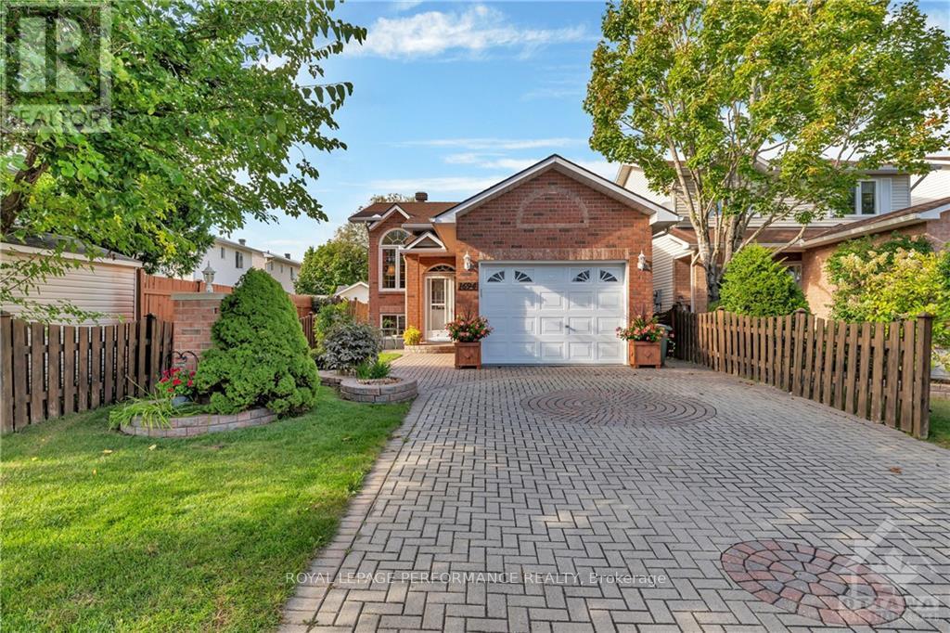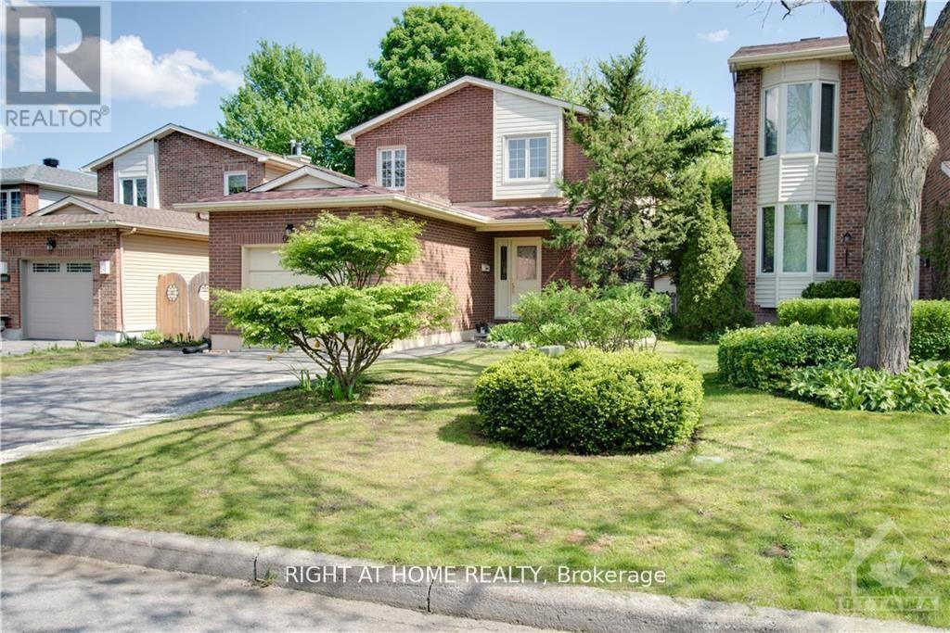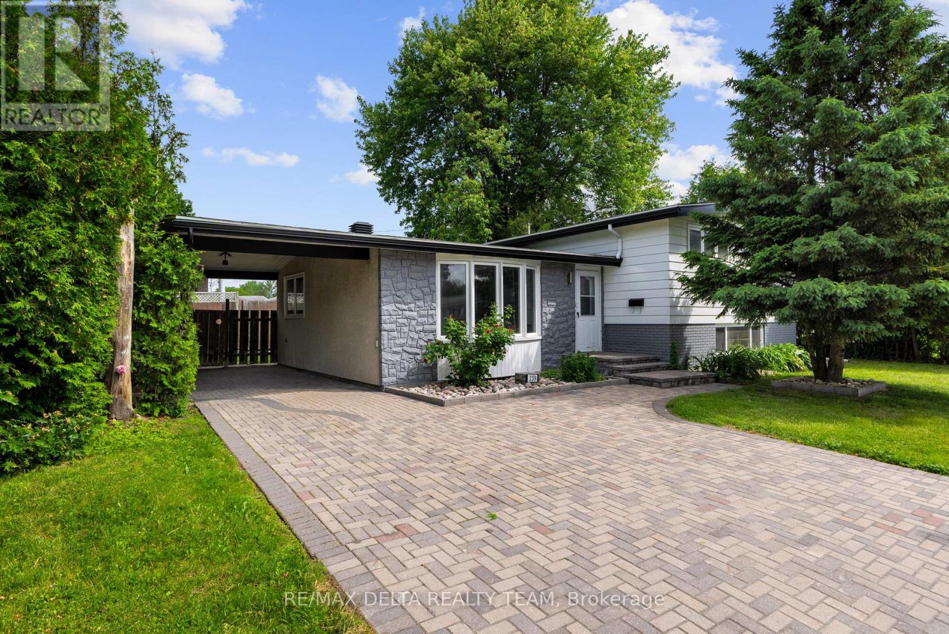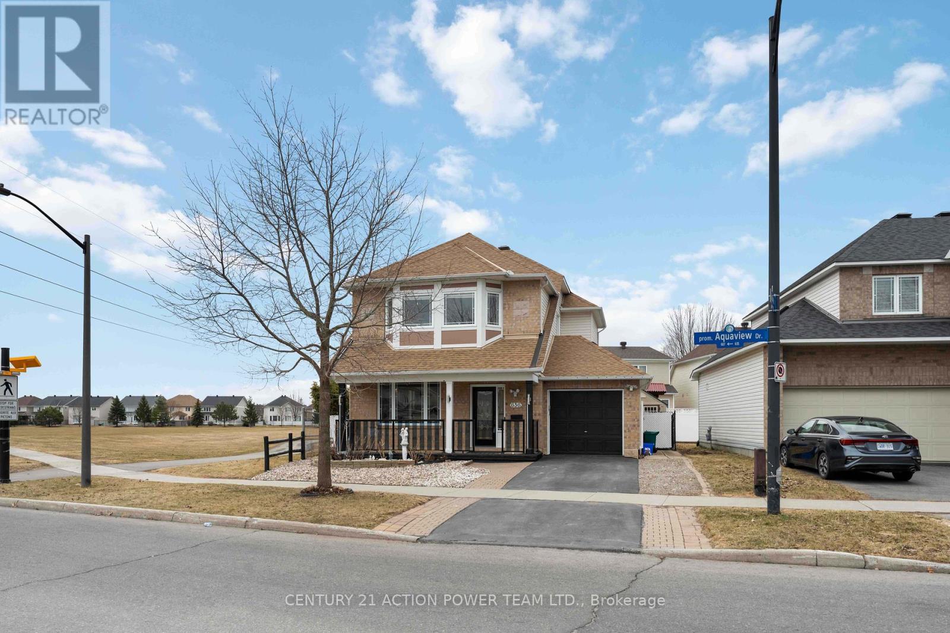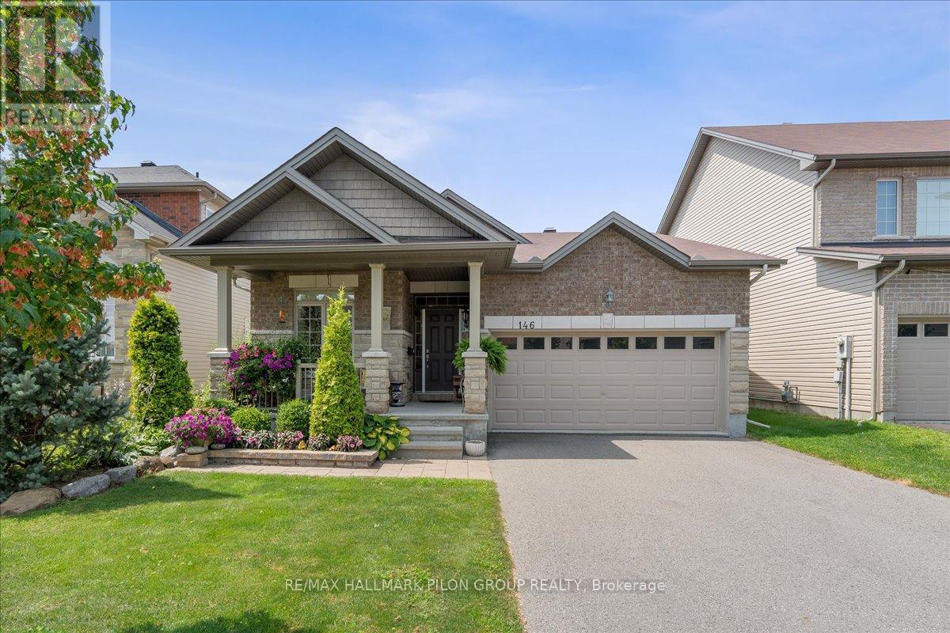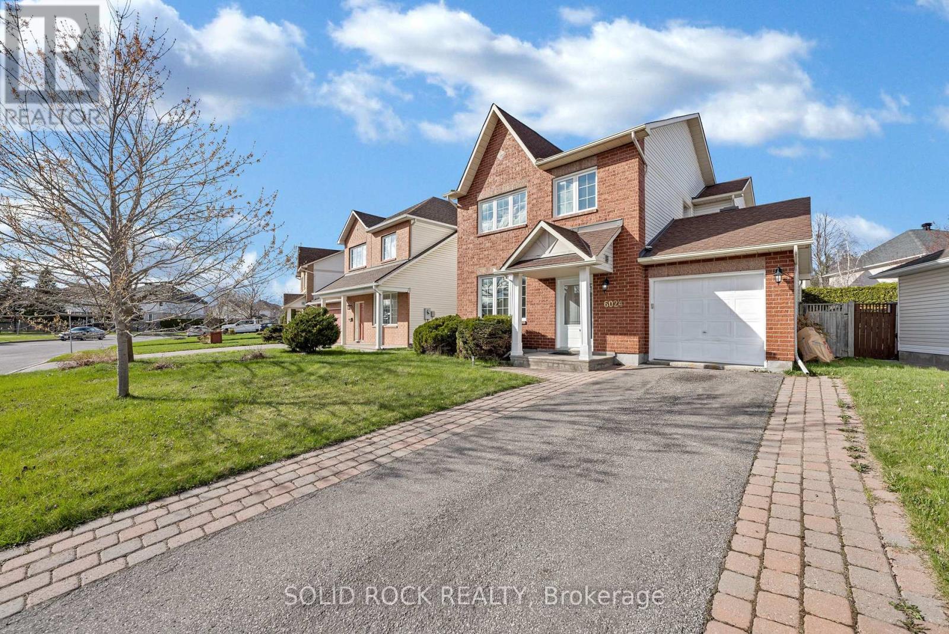Free account required
Unlock the full potential of your property search with a free account! Here's what you'll gain immediate access to:
- Exclusive Access to Every Listing
- Personalized Search Experience
- Favorite Properties at Your Fingertips
- Stay Ahead with Email Alerts

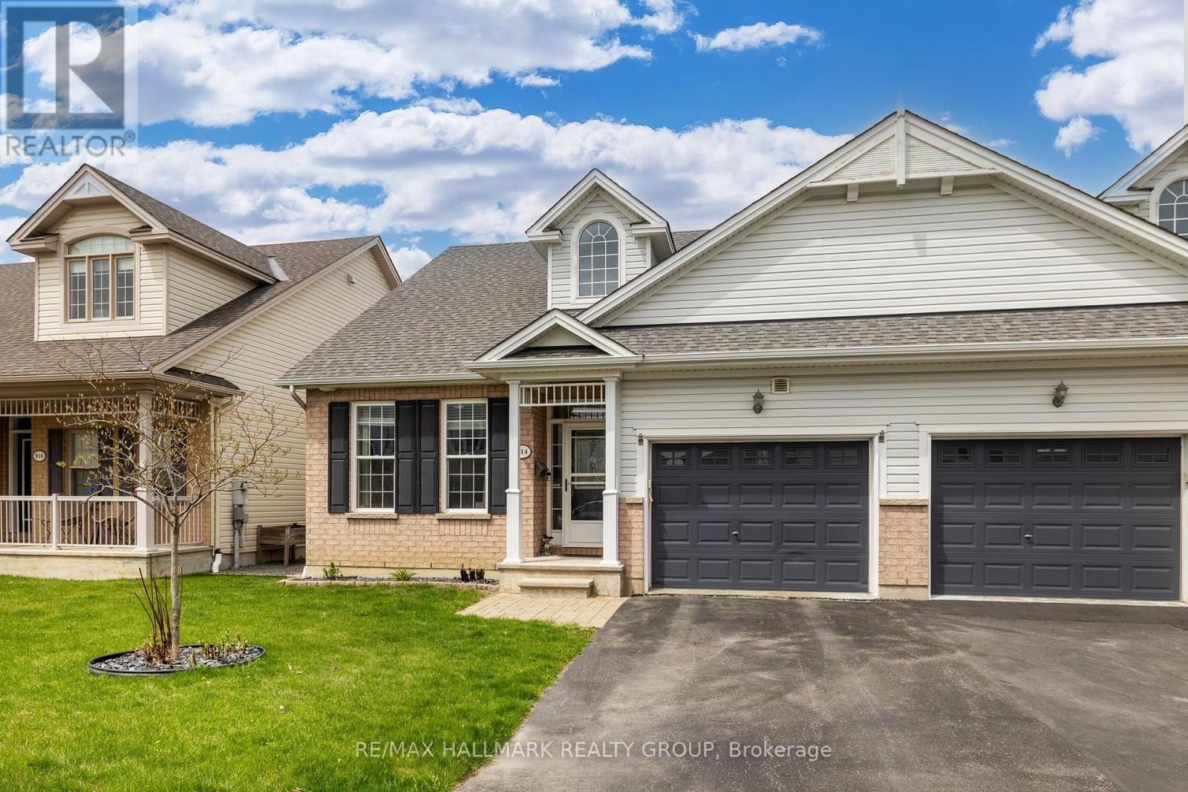
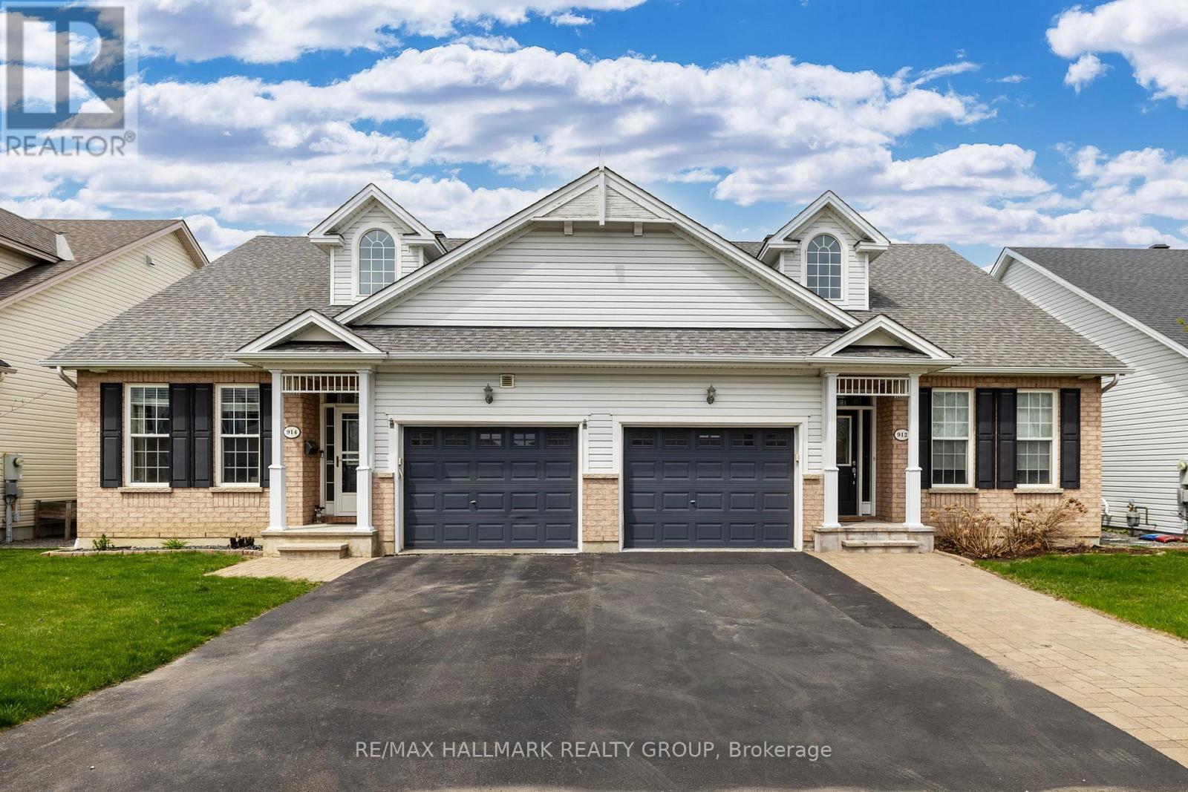
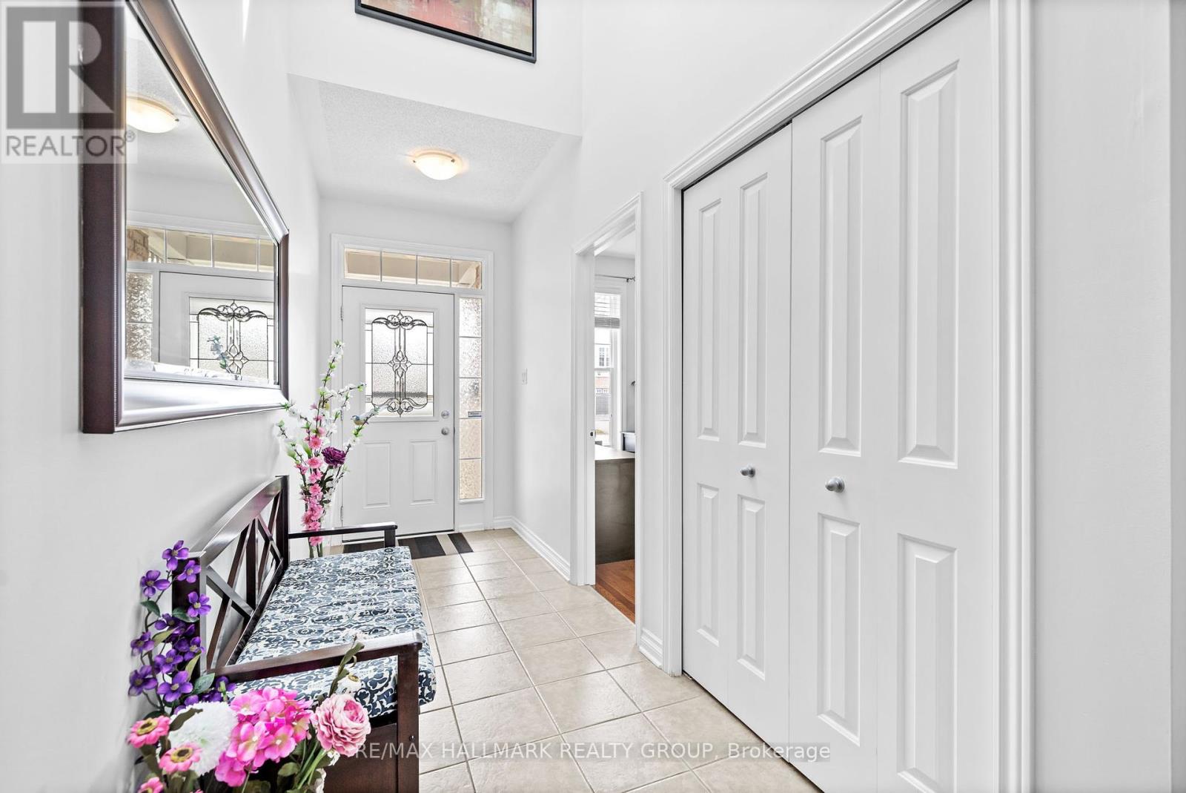
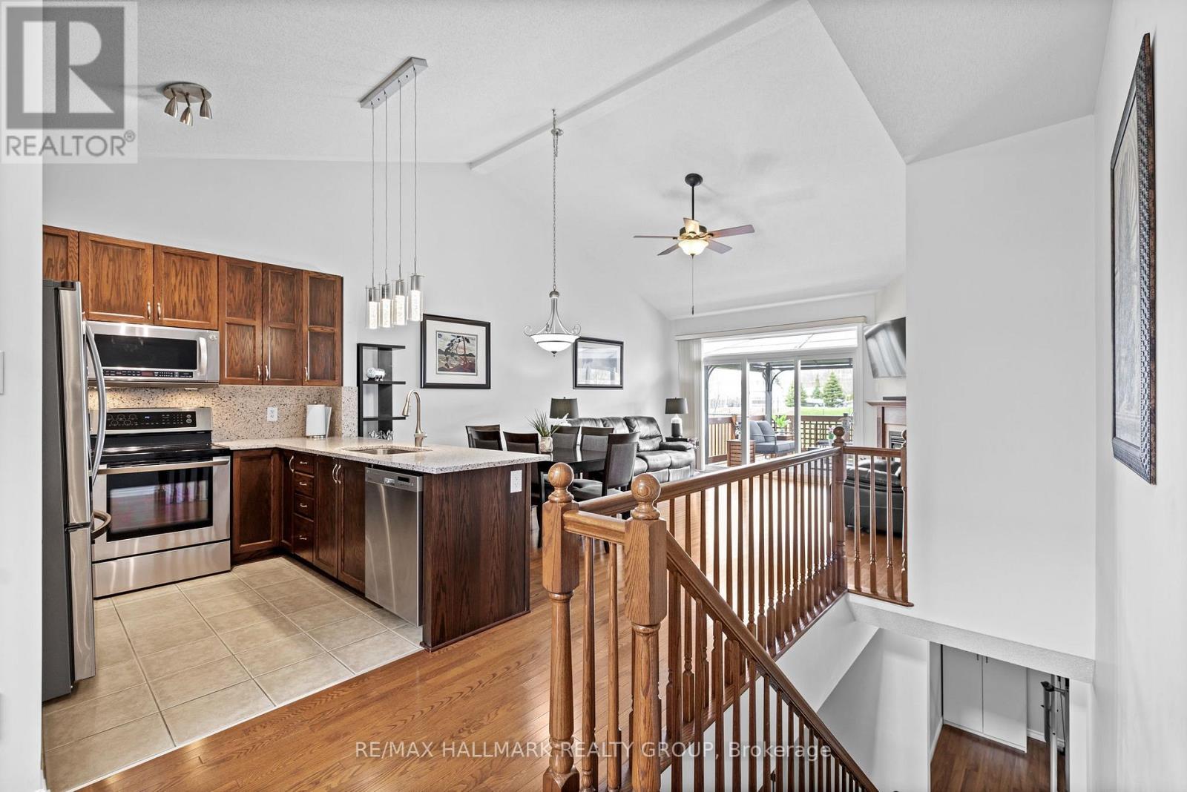
$670,000
914 EASTBORO AVENUE
Ottawa, Ontario, Ontario, K1W0G4
MLS® Number: X12176437
Property description
Welcome to this impeccably maintained semi-detached bungalow in the peaceful Eastboro community. Designed for turnkey, low-maintenance living, this home features a modern layout with everything you need on one level. The foyer welcomes you with soaring 19-ft vaulted ceilings. At the front of the home, a bright bedroom, currently a home office, sits next to a stylish 3-piece bath and across from the laundry and mudroom. The upgraded kitchen boasts granite counters and backsplash, rich cabinetry, oversized sink, peninsula island with pendant lighting, and includes stainless steel appliances. Sight lines continue and lead to the spacious dining room and living room flooded with natural light, and features hardwood floors, gas fireplace, and patio door access to the rear deck with Gazebo overlooking the park. The tranquil primary suite is at the rear, with a king-sized layout, custom walk-in closet, and a luxurious 4-piece ensuite with soaking tub and corner shower. The fully finished basement adds a large third bedroom with its own 3-piece ensuite, plus a massive rec room with pot lights and premium laminate flooring. Ample storage is available in the oversized utility room with built-in shelving. Nearby amenities include forest trails and pathways, OC Transpo Park and Ride, Schools, Quick Access to Innes Road leading to 417.
Building information
Type
*****
Amenities
*****
Appliances
*****
Architectural Style
*****
Basement Development
*****
Basement Type
*****
Construction Style Attachment
*****
Cooling Type
*****
Exterior Finish
*****
Fireplace Present
*****
FireplaceTotal
*****
Foundation Type
*****
Heating Fuel
*****
Heating Type
*****
Size Interior
*****
Stories Total
*****
Utility Water
*****
Land information
Amenities
*****
Fence Type
*****
Sewer
*****
Size Depth
*****
Size Frontage
*****
Size Irregular
*****
Size Total
*****
Rooms
Main level
Laundry room
*****
Bathroom
*****
Bedroom 2
*****
Bathroom
*****
Primary Bedroom
*****
Living room
*****
Dining room
*****
Kitchen
*****
Foyer
*****
Basement
Other
*****
Utility room
*****
Other
*****
Bathroom
*****
Bedroom 3
*****
Recreational, Games room
*****
Courtesy of RE/MAX HALLMARK REALTY GROUP
Book a Showing for this property
Please note that filling out this form you'll be registered and your phone number without the +1 part will be used as a password.
