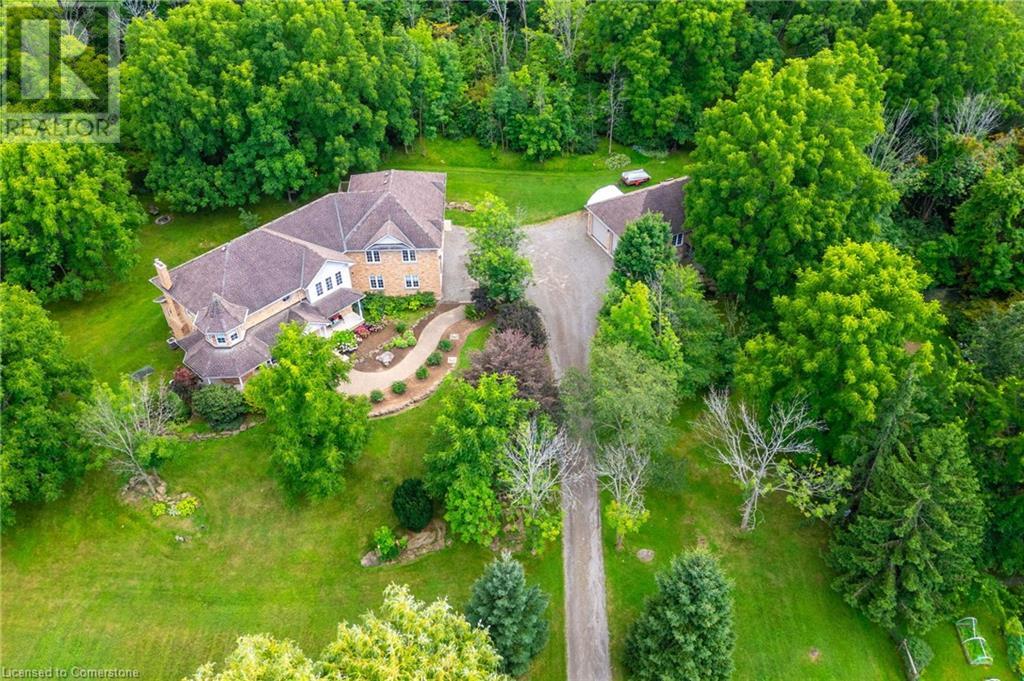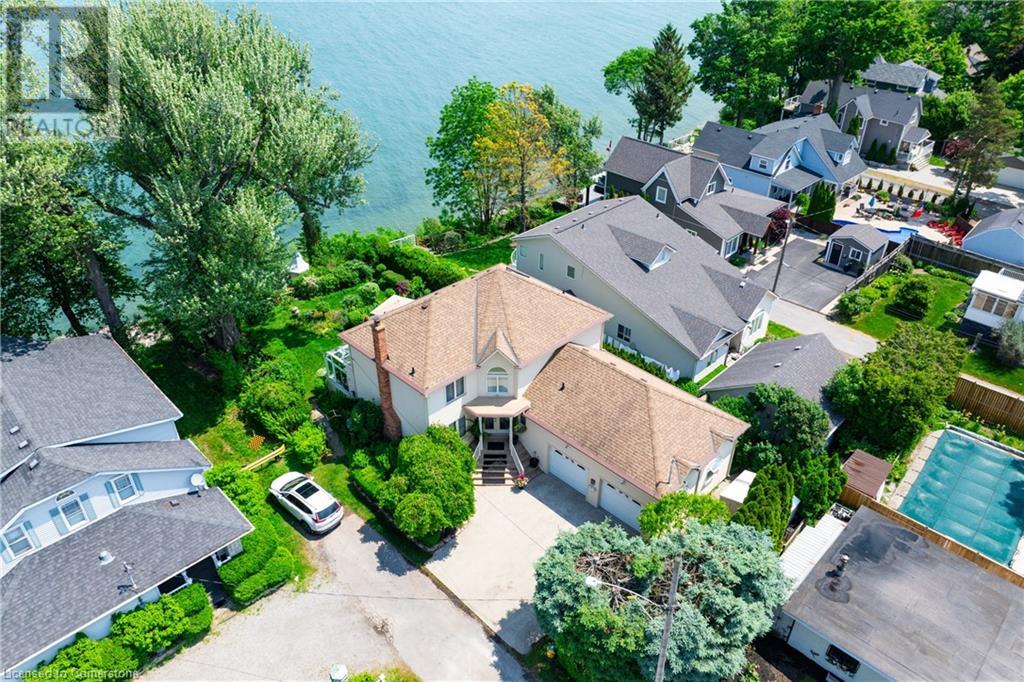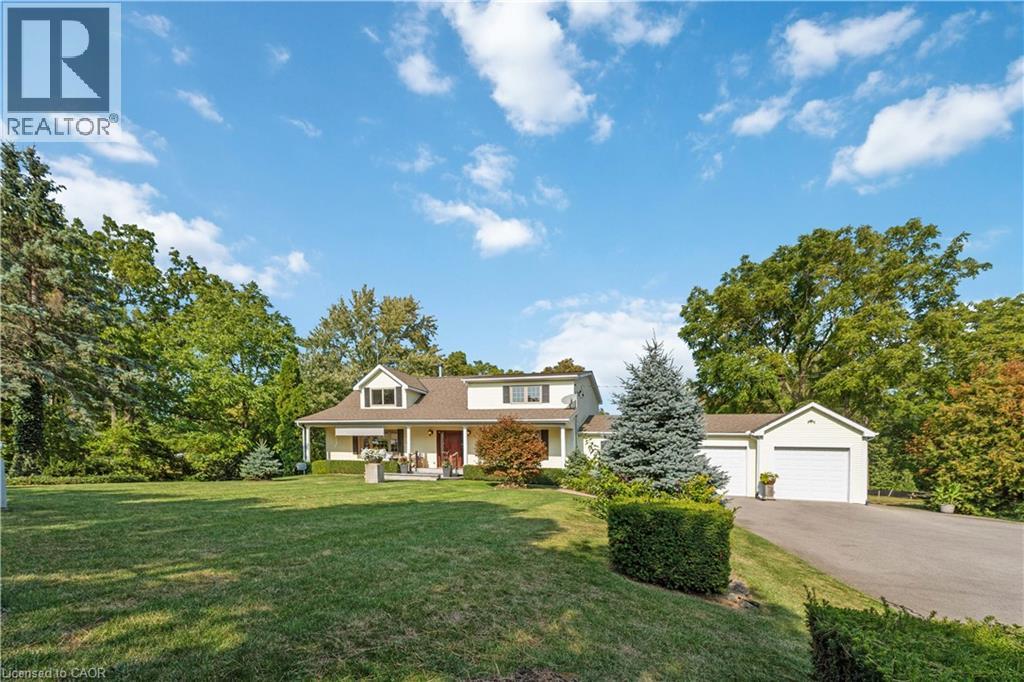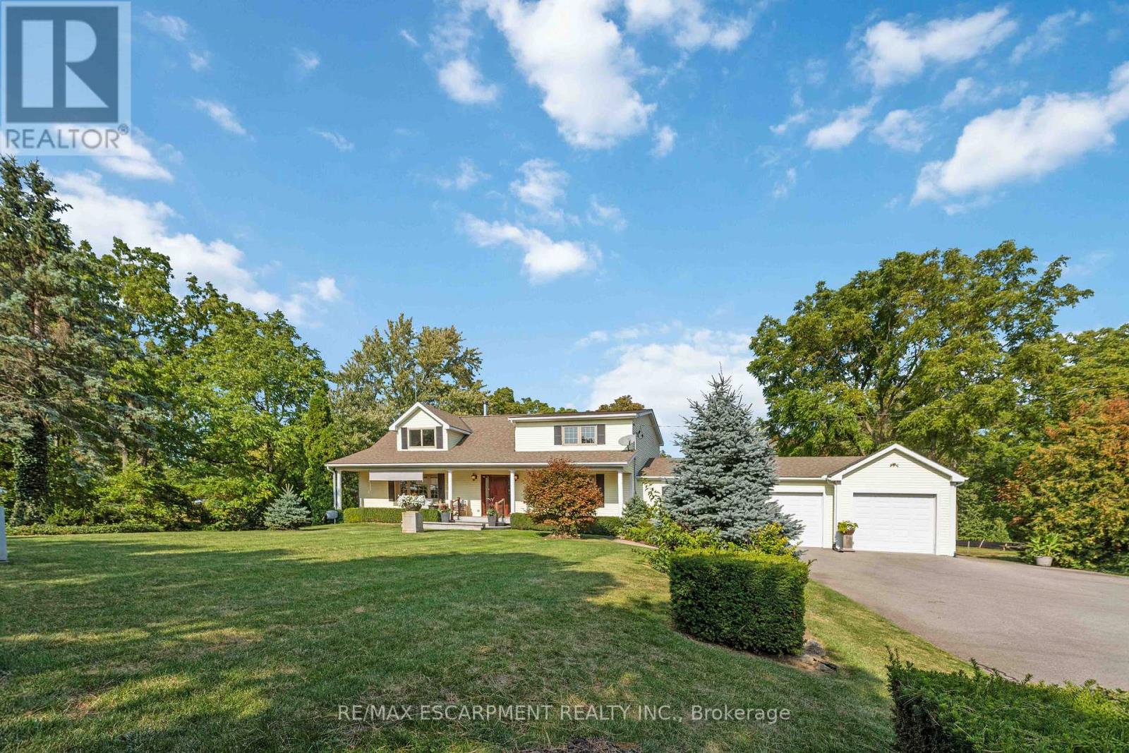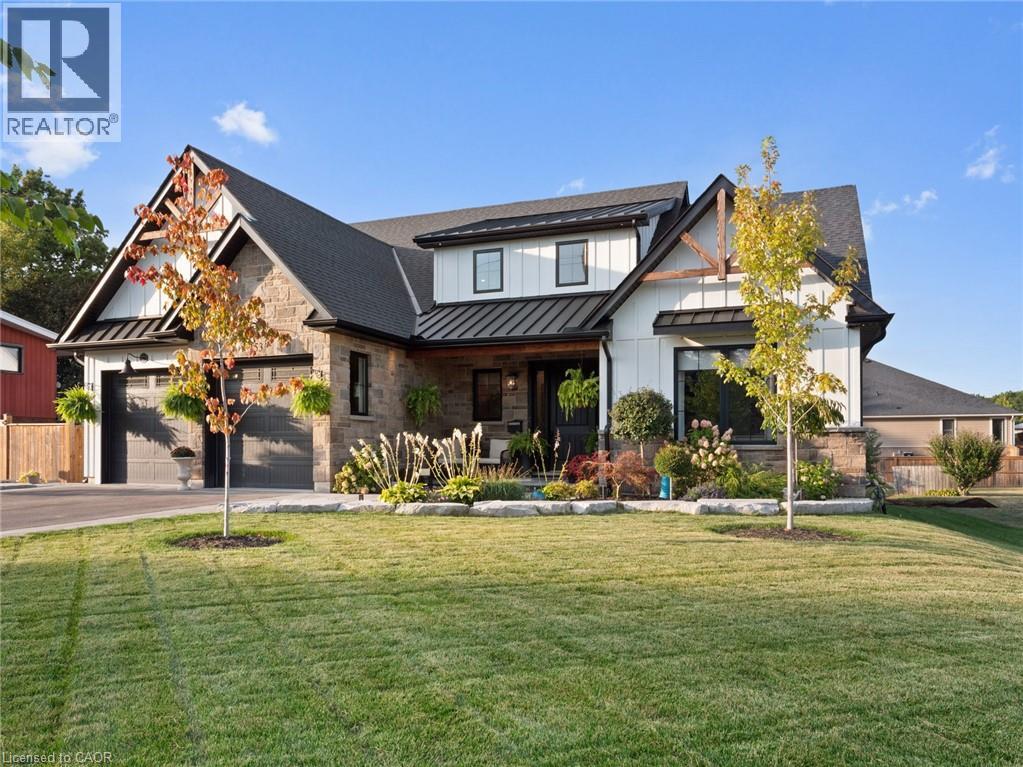Free account required
Unlock the full potential of your property search with a free account! Here's what you'll gain immediate access to:
- Exclusive Access to Every Listing
- Personalized Search Experience
- Favorite Properties at Your Fingertips
- Stay Ahead with Email Alerts

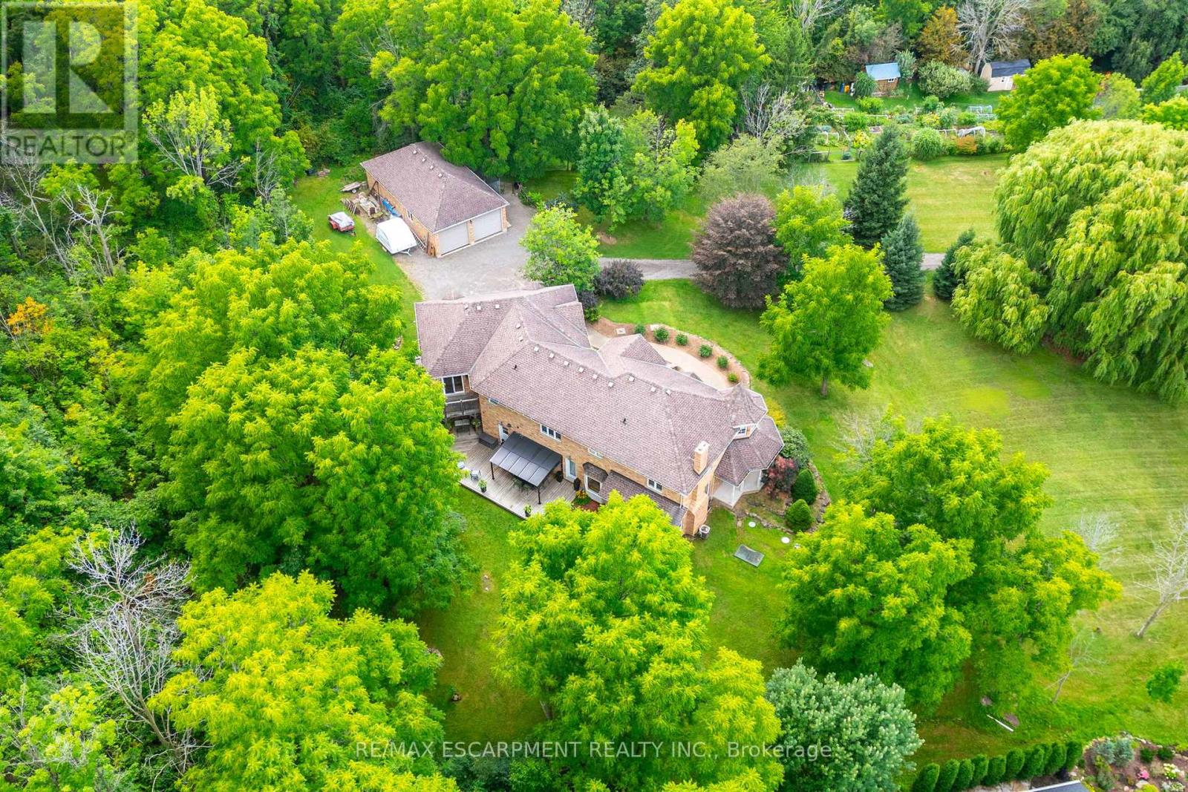
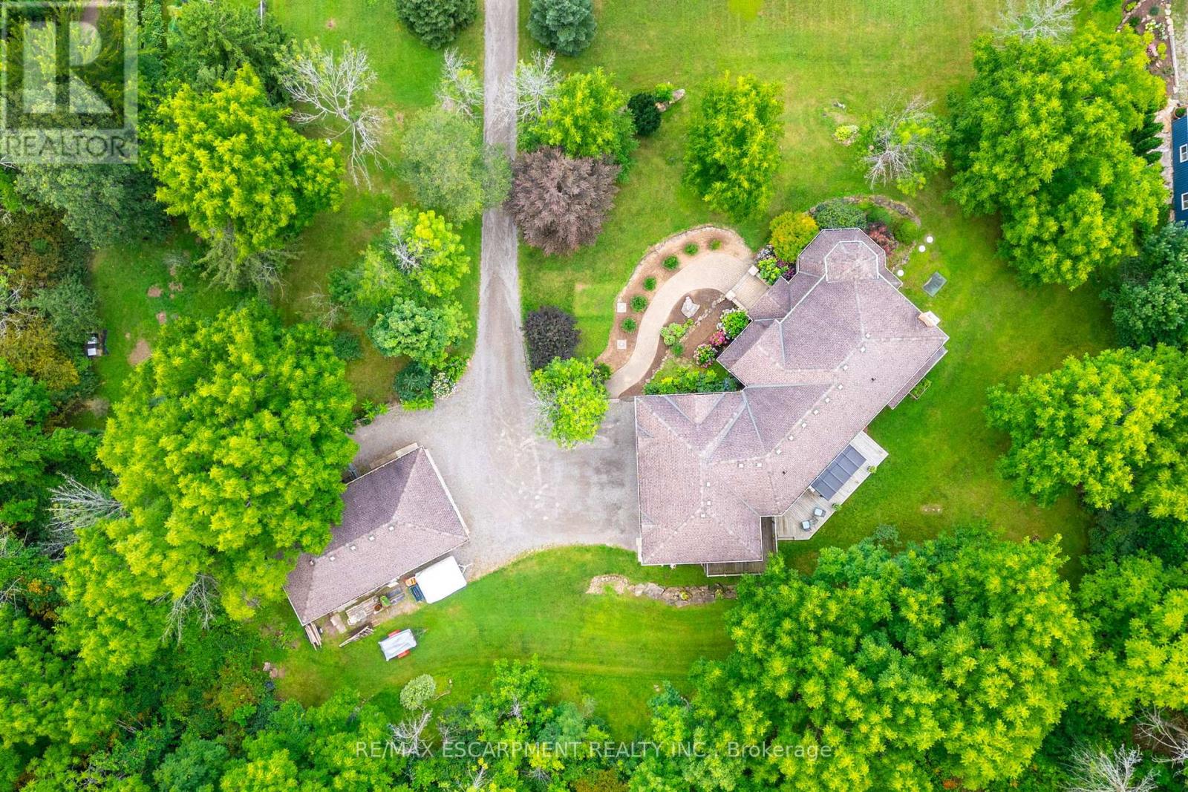
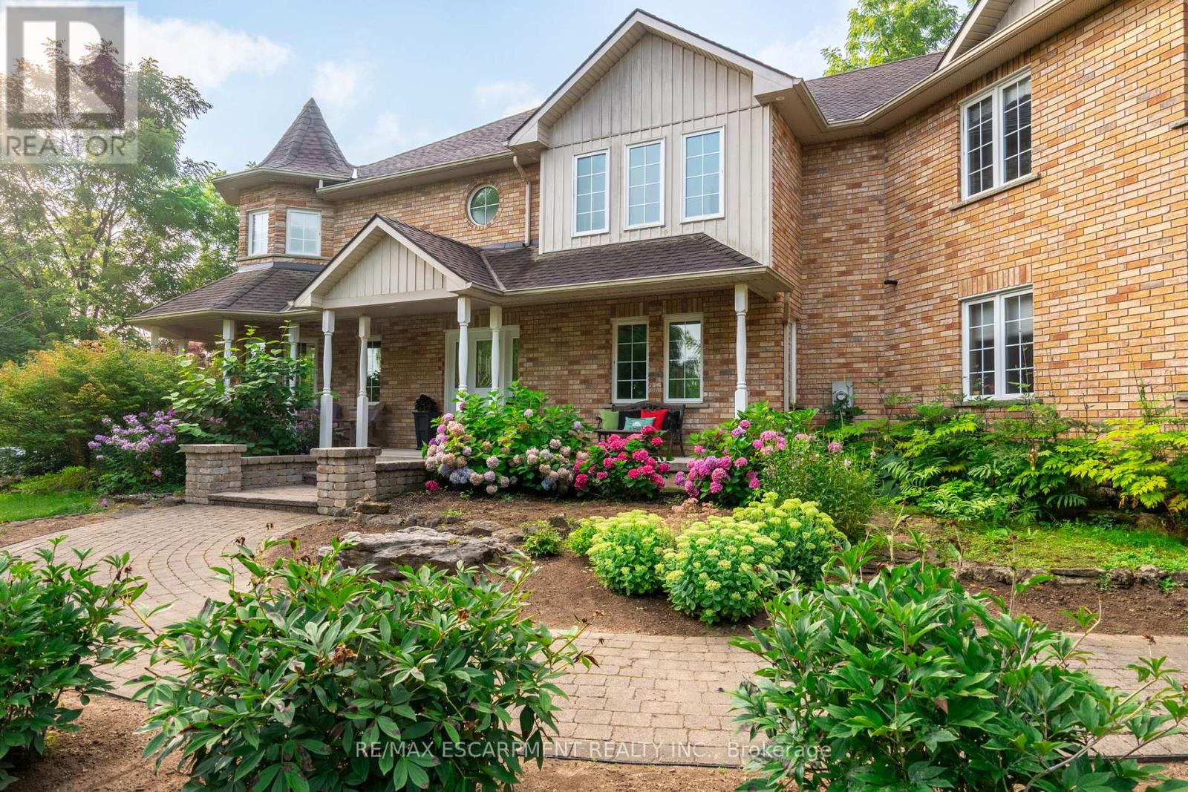
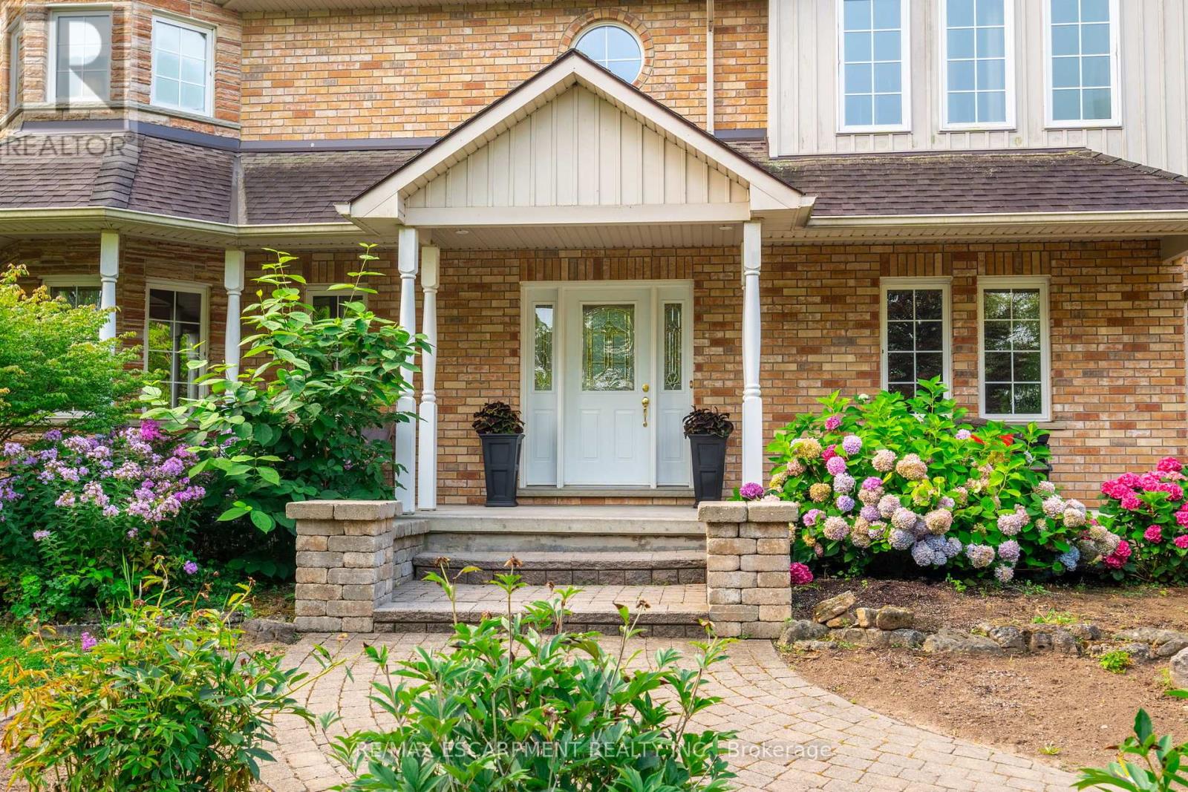
$2,499,900
86 RIDGE ROAD E
Grimsby, Ontario, Ontario, L3M4E7
MLS® Number: X12170376
Property description
Sprawling 4.6 Acres!Rare Find,Very Private Nature Lovers Dream.Prime Grimsby Mountain On The Edge ofNiagara Wine Country.Quality Built 3389SqFt Spacious Family Home, Endless Possibilities. 2Stry Brick Home w/Att 3 Car Garage w/Inside Entry toMainFlr &2nd Entry to LwrLvl. Insulated Brick Workshop w/3Bay Drs,Hydro &Rough In for Gas. UniqueUpper Lvl Nanny/In Law Suite w/SepEntrance/Furnace/CA/HWT,GasFP & Private Balcony.OpenConceptEatinKit,Perfect for Hosting Guests w/7Ft Island, SSApps Including Gas Garland Commercial 6 Burner Stove w/Warming Shelf,Venting RangeHood &Ample Cabs.Leads to DR w/Bright BayWndw & FamilyRm w/HighEff Wood Burning FP w/Owen Sound Ledgerock Stone &6Ft Patio Drs.LR w/Turret Space &Pocket Drs.MainFlr Home Office &Convenient 3Pce. PotLights. Brazilian Cherrywood Flring.Oak Stairs.PBedrm w/His/ HerClosets,Sitting Area &Large Ensuite Privilege w/Corner SoakerTub.2 Other Large Beds.Spacious 2ndFlrLaundry Rm w/High Capacity Washer/Dryer &Separate Shower.High Eff Furnace.CentralAir.2 OwnedHWTs.CentralVac.Covered Concrete Front Veranda. MainFlr Walkout to Spacious Deck Overlooking NicelyLandscaped Lot.Waterloo Biofilter Septic System Maintained Annually.Two 2000GallonCisterns(1 for CityWater/1 Collects Rainwater)200AMPBreakers.House Has 2x6 Ft Construction w/ 10 Inch Wide Foundation.Mins to Downtown Grimsby,All Amenities Including Hospital&QEW! Approx. 3389 Sq Ft (3rd Party) Nanny/In Law w/Sep Entrance, Kitchen, Dinette, Private Balcony, LR,Bedrm & 4Pce.
Building information
Type
*****
Age
*****
Appliances
*****
Basement Development
*****
Basement Type
*****
Construction Style Attachment
*****
Cooling Type
*****
Exterior Finish
*****
Fireplace Present
*****
FireplaceTotal
*****
Fire Protection
*****
Flooring Type
*****
Foundation Type
*****
Heating Fuel
*****
Heating Type
*****
Size Interior
*****
Stories Total
*****
Utility Water
*****
Land information
Acreage
*****
Amenities
*****
Sewer
*****
Size Depth
*****
Size Frontage
*****
Size Irregular
*****
Size Total
*****
Rooms
Main level
Office
*****
Living room
*****
Family room
*****
Dining room
*****
Kitchen
*****
Basement
Other
*****
Utility room
*****
Second level
Kitchen
*****
Laundry room
*****
Bedroom 3
*****
Bedroom 2
*****
Primary Bedroom
*****
Bedroom 4
*****
Living room
*****
Other
*****
Main level
Office
*****
Living room
*****
Family room
*****
Dining room
*****
Kitchen
*****
Basement
Other
*****
Utility room
*****
Second level
Kitchen
*****
Laundry room
*****
Bedroom 3
*****
Bedroom 2
*****
Primary Bedroom
*****
Bedroom 4
*****
Living room
*****
Other
*****
Main level
Office
*****
Living room
*****
Family room
*****
Dining room
*****
Kitchen
*****
Basement
Other
*****
Utility room
*****
Second level
Kitchen
*****
Laundry room
*****
Bedroom 3
*****
Bedroom 2
*****
Primary Bedroom
*****
Bedroom 4
*****
Living room
*****
Other
*****
Courtesy of RE/MAX ESCARPMENT REALTY INC.
Book a Showing for this property
Please note that filling out this form you'll be registered and your phone number without the +1 part will be used as a password.
