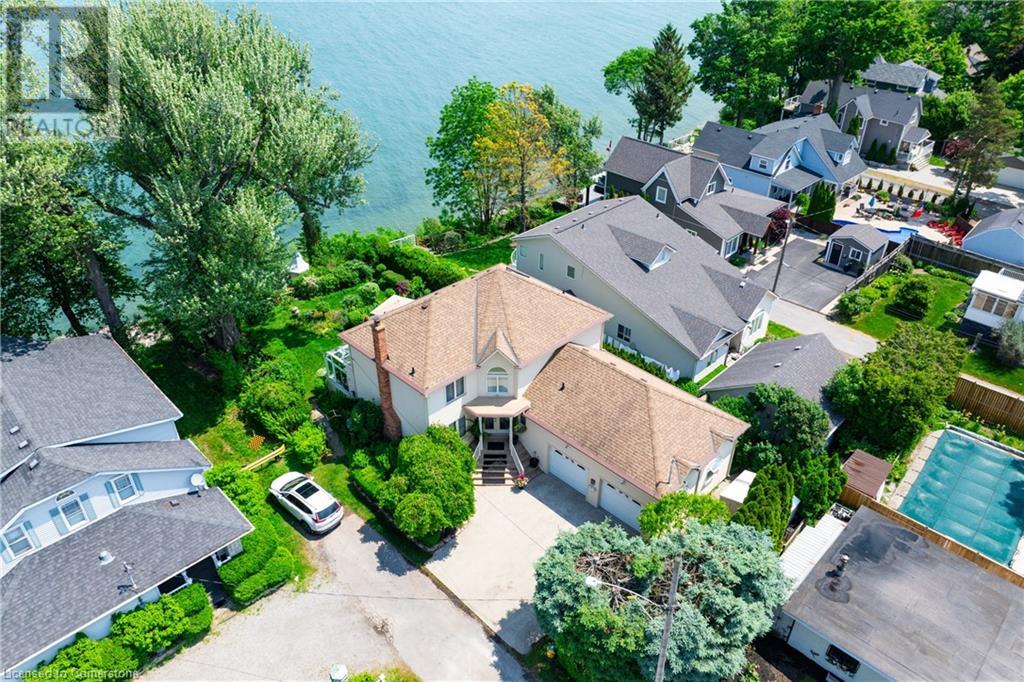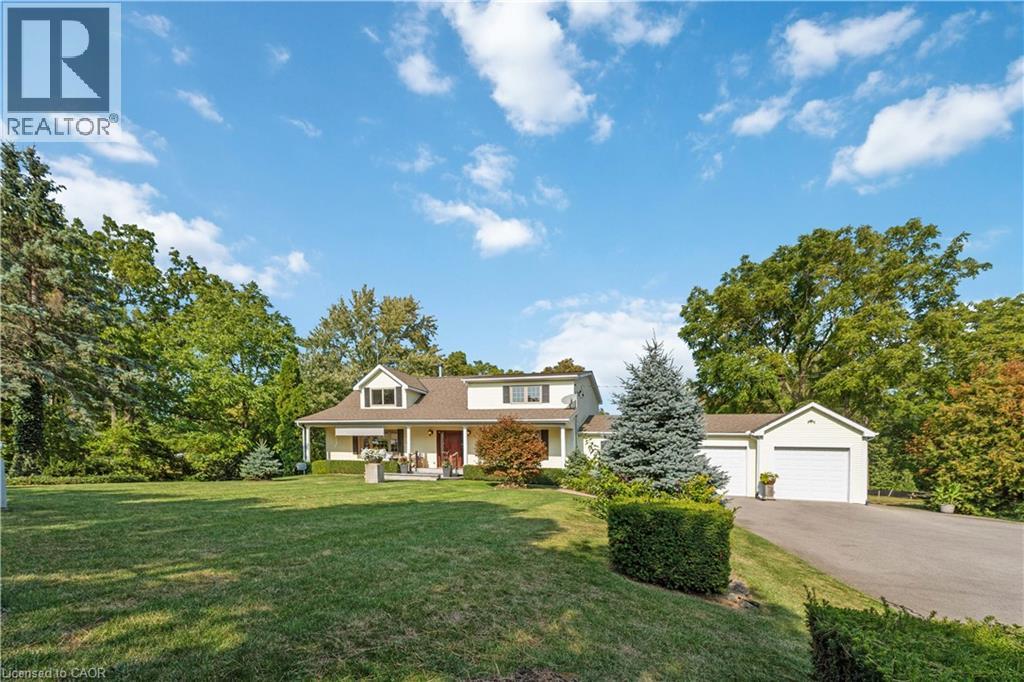Free account required
Unlock the full potential of your property search with a free account! Here's what you'll gain immediate access to:
- Exclusive Access to Every Listing
- Personalized Search Experience
- Favorite Properties at Your Fingertips
- Stay Ahead with Email Alerts





$2,499,000
1 TWELFTH Street
Grimsby, Ontario, Ontario, L3M2V6
MLS® Number: 40741677
Property description
There’s something special about this home—maybe it’s the way the light pours into every room, or how each space flows effortlessly into the next. Set on a peaceful street with mature trees and a backdrop of water views, this home offers a rare mix of comfort, space, and charm and panoramic water views. The main level is open and inviting, with warm hardwood floors, a stunning fireplace, multiple living areas, and a sunroom you’ll never want to leave. It’s the kind of space that suits quiet mornings just as well as lively dinner parties, with plenty of room to gather, unwind, or spread out. Upstairs, the bedrooms are all bright and well-sized—each one opening onto the deck with sliding doors so you can wake up to a breeze and views of the water. The primary suite features a walk-in closet and private ensuite, while the other bedrooms share a full bath and enjoy the same connection to the outdoors. Downstairs, the finished basement offers even more space to stretch out—perfect for guests, teens, or movie nights, with a large rec room, extra bedroom, and full bath. This is the kind of home that makes everyday life feel a little easier—and weekends feel like a getaway. With thoughtful updates, room to grow, and views that never get old, it’s the perfect place to settle in and stay awhile. Come take a look—you’ll see what we mean.
Building information
Type
*****
Appliances
*****
Architectural Style
*****
Basement Development
*****
Basement Type
*****
Constructed Date
*****
Construction Style Attachment
*****
Cooling Type
*****
Exterior Finish
*****
Fireplace Present
*****
FireplaceTotal
*****
Fireplace Type
*****
Fire Protection
*****
Foundation Type
*****
Half Bath Total
*****
Heating Type
*****
Size Interior
*****
Stories Total
*****
Utility Water
*****
Land information
Access Type
*****
Amenities
*****
Sewer
*****
Size Depth
*****
Size Frontage
*****
Size Irregular
*****
Size Total
*****
Surface Water
*****
Rooms
Main level
Family room
*****
Living room
*****
Dining room
*****
Kitchen
*****
Sunroom
*****
Laundry room
*****
2pc Bathroom
*****
Foyer
*****
Other
*****
Other
*****
Basement
Recreation room
*****
Bedroom
*****
3pc Bathroom
*****
Storage
*****
Storage
*****
Other
*****
Other
*****
Other
*****
Second level
Primary Bedroom
*****
Full bathroom
*****
Bedroom
*****
Bedroom
*****
4pc Bathroom
*****
Other
*****
Other
*****
Other
*****
Courtesy of RE/MAX Escarpment Golfi Realty Inc.
Book a Showing for this property
Please note that filling out this form you'll be registered and your phone number without the +1 part will be used as a password.

