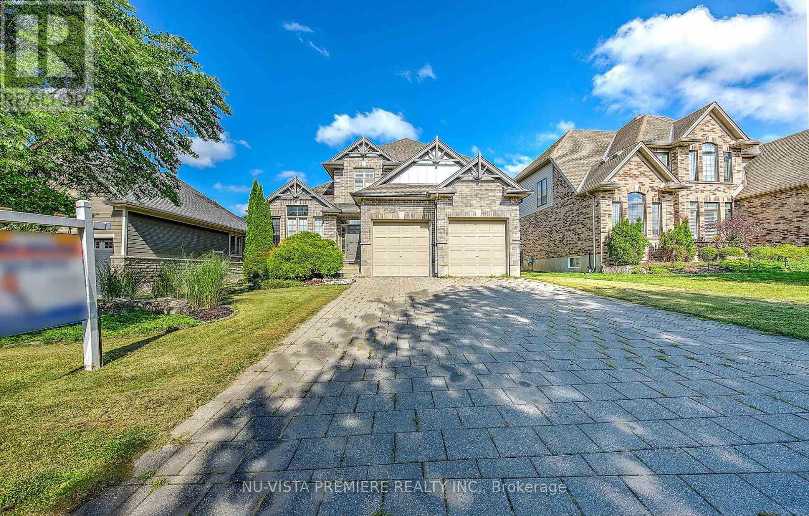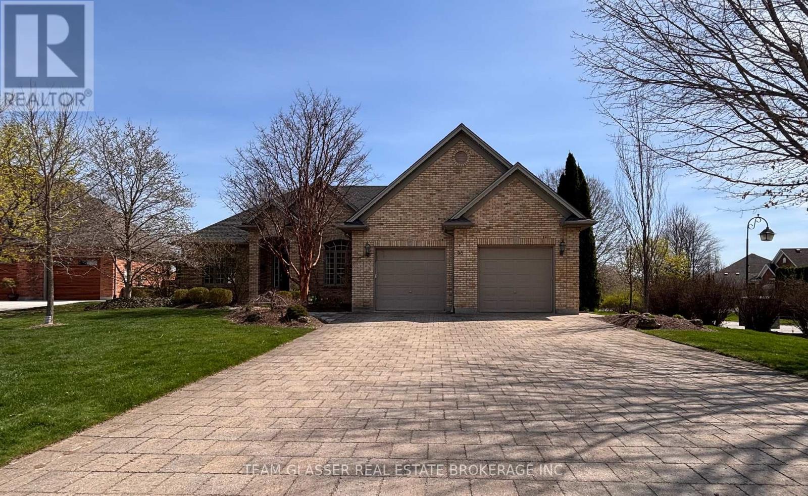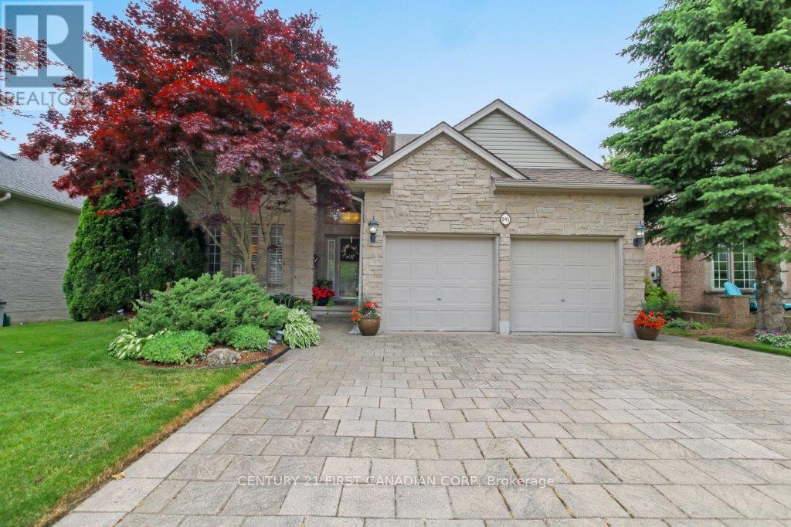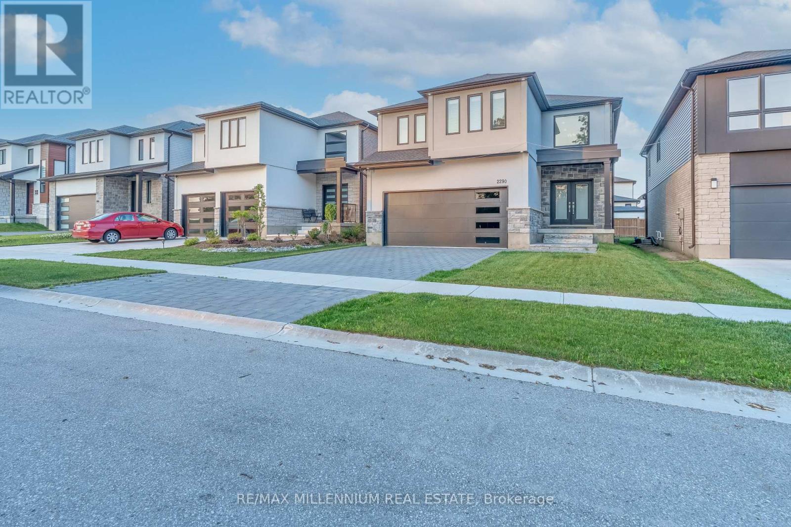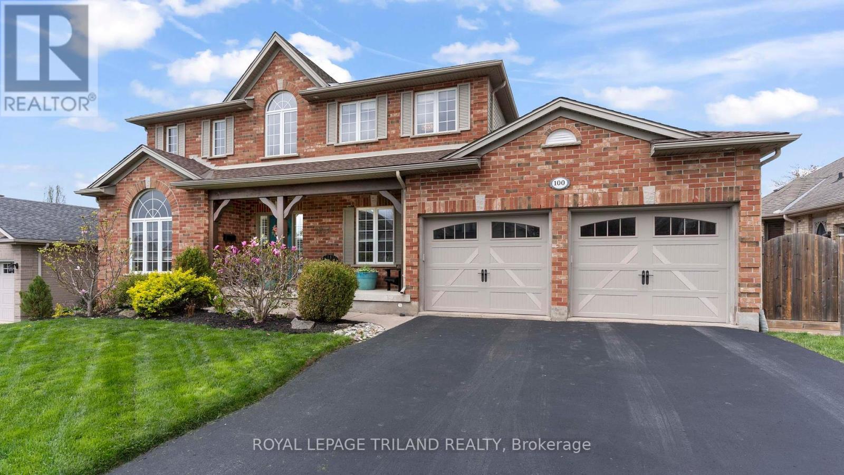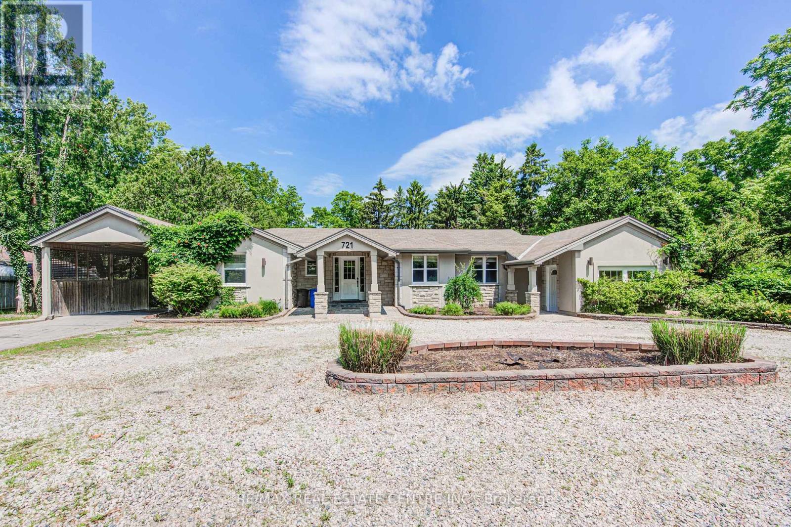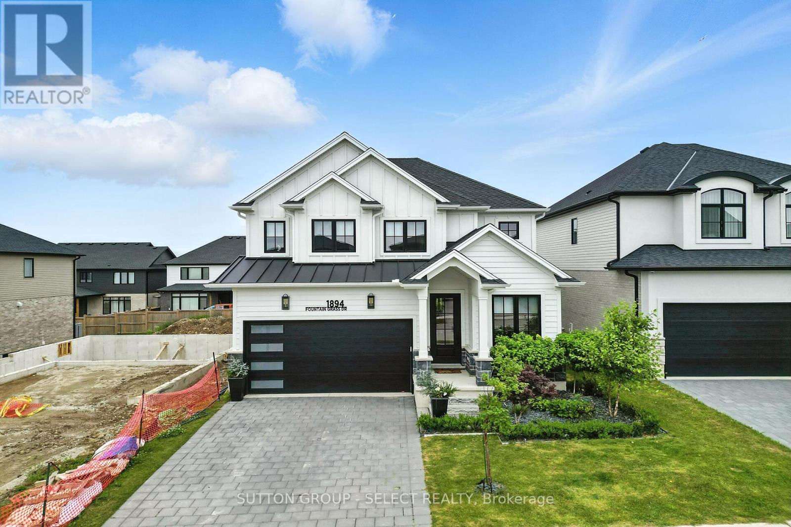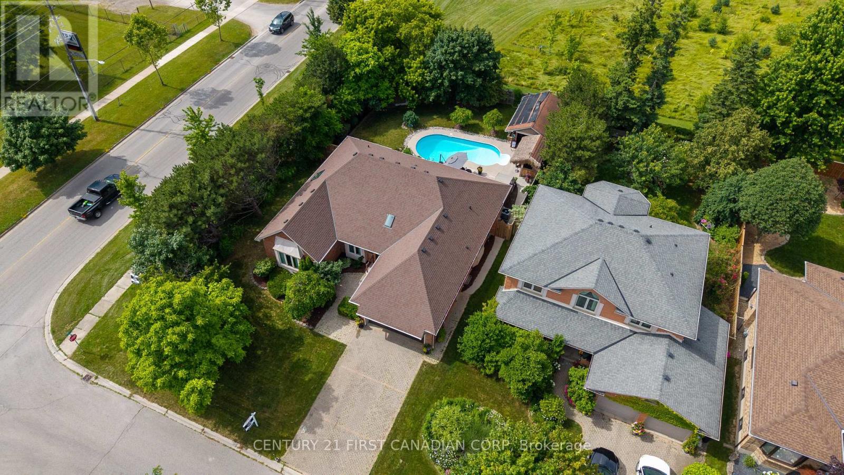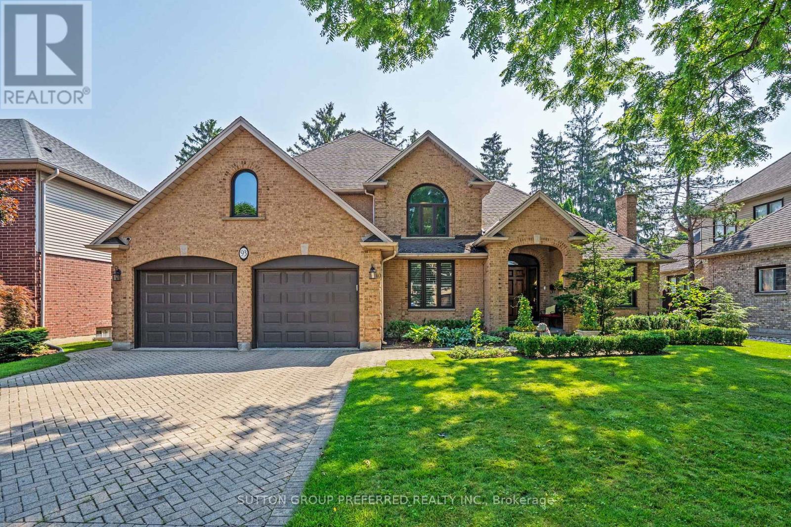Free account required
Unlock the full potential of your property search with a free account! Here's what you'll gain immediate access to:
- Exclusive Access to Every Listing
- Personalized Search Experience
- Favorite Properties at Your Fingertips
- Stay Ahead with Email Alerts
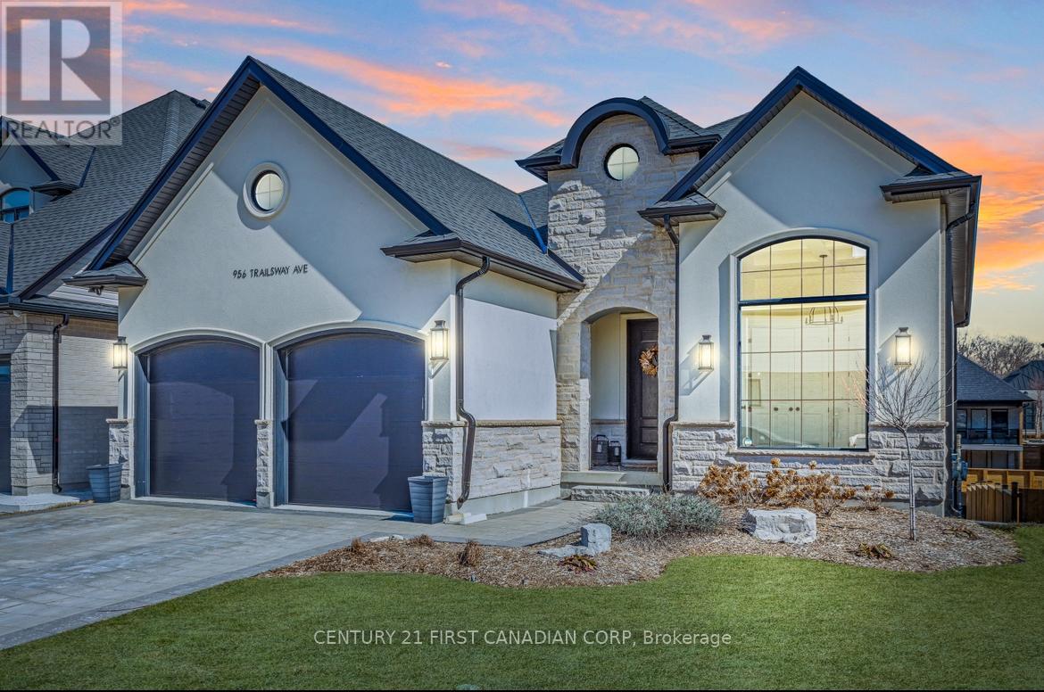
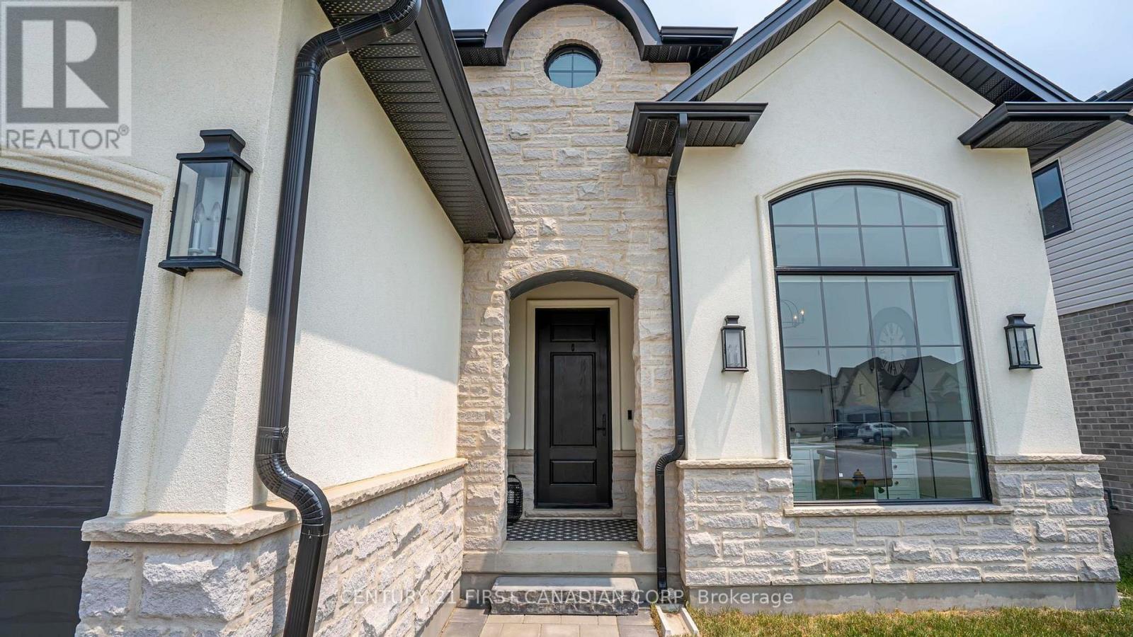
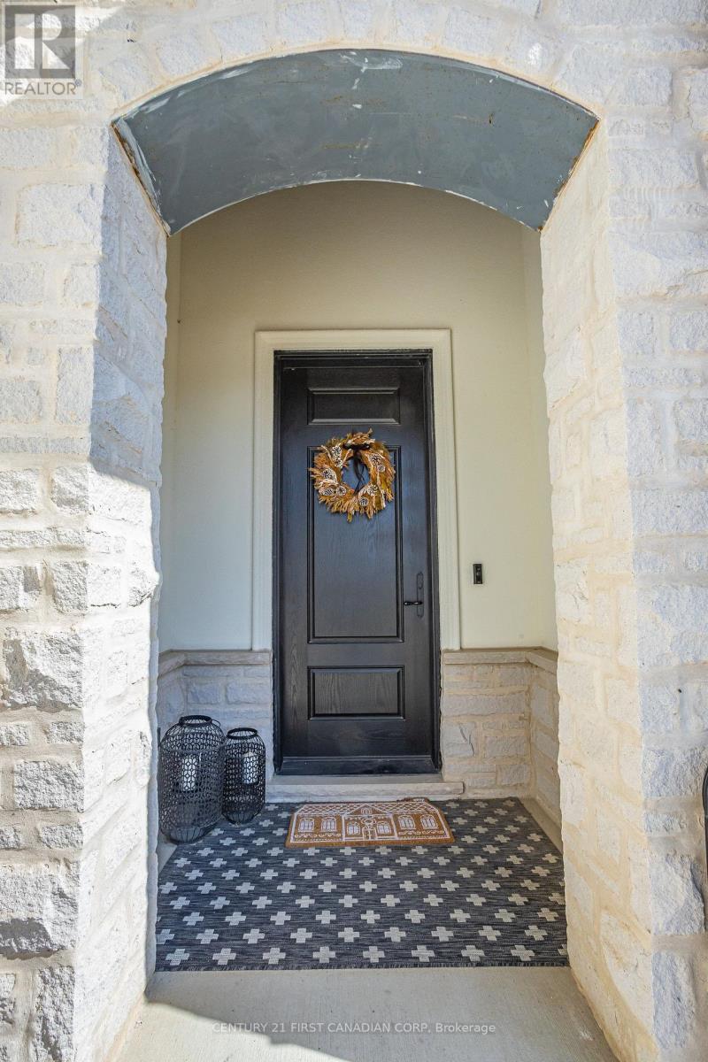
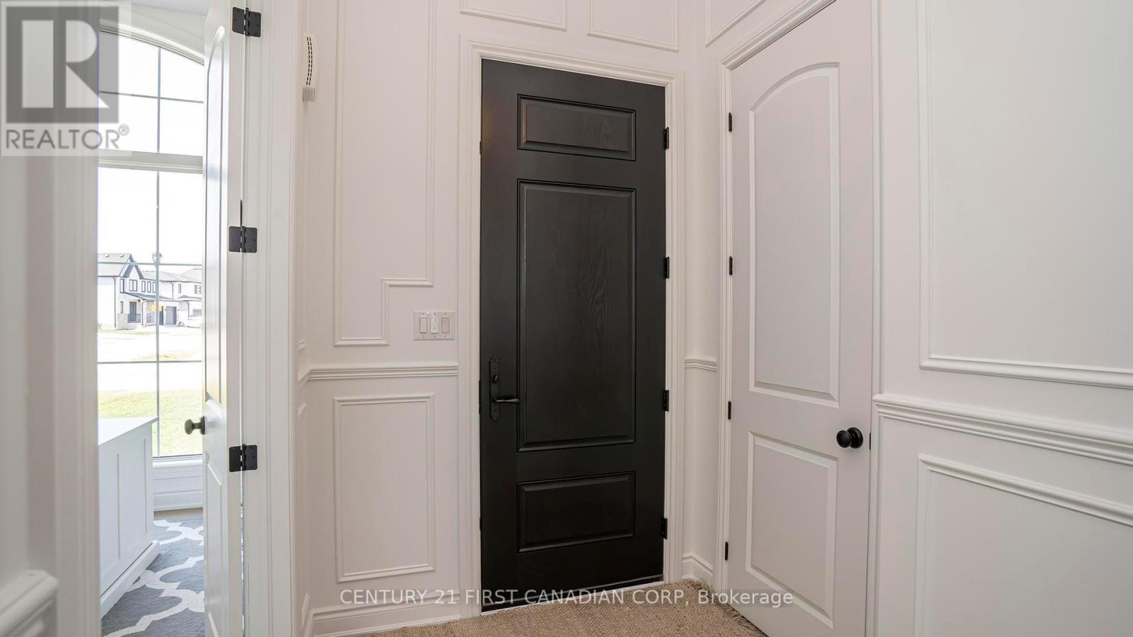
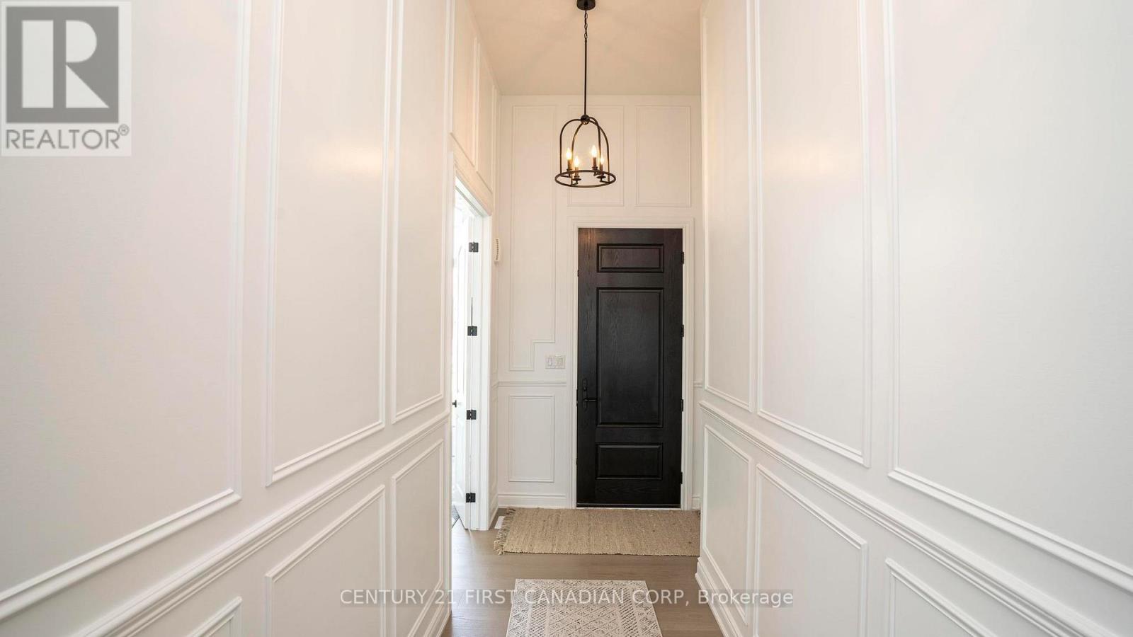
$1,174,900
956 TRAILSWAY AVENUE
London South, Ontario, Ontario, N6K0K7
MLS® Number: X12143846
Property description
Modern meets luxury with this stunning 4+2 bedroom, 3 full bath bungalow on the highest lot in desirable Warbler Woods! With approximately 3500sf of finished living space, this home is perfect for multi-generational families or maximum rental ability with FULL in-law suite with separate entrance, laundry & kitchen! This Legacy built home is loaded with high-end finishes & upgrades and backs onto the walking path. Stepping into the home you'll find a main floor office off the entryway, separate from the main living areas making it a great space to separate work and home life or use it as an additional bedroom. Walking through the main hallway is a 10' trimmed archway that leads to the open concept living room, dining room and kitchen. The cozy living room features a 12' high stone surround with a gas fireplace, beautiful beams and a wall of windows overlooking the backyard. A chef's kitchen features high-end stainless-steel appliances including a gas stove, a hidden pantry with loads of storage space, breakfast bar for extra seating and prep space. The spacious primary bedroom features a walk-in closet with custom built-ins and a 4pc ensuite. The second and third bedroom share the main 4pc bath. Extra room in the fully finished lower level in-law suite with two bedrooms, full bath, kitchen, family room, laundry and a separate entrance to the covered patio. Additional features include 12' ceilings, upgraded doors and hardware, 7" wide hardwood flooring, central vacuum, neutral tones throughout & more! Located within minutes to schools, parks, shopping & Byron community centre. Don't miss your chance to make this your forever home!
Building information
Type
*****
Age
*****
Amenities
*****
Appliances
*****
Architectural Style
*****
Basement Development
*****
Basement Type
*****
Construction Style Attachment
*****
Cooling Type
*****
Exterior Finish
*****
Fireplace Present
*****
FireplaceTotal
*****
Fire Protection
*****
Foundation Type
*****
Heating Fuel
*****
Heating Type
*****
Size Interior
*****
Stories Total
*****
Utility Water
*****
Land information
Sewer
*****
Size Depth
*****
Size Frontage
*****
Size Irregular
*****
Size Total
*****
Rooms
Main level
Bedroom
*****
Other
*****
Primary Bedroom
*****
Laundry room
*****
Bathroom
*****
Great room
*****
Dining room
*****
Kitchen
*****
Bedroom
*****
Bedroom
*****
Lower level
Great room
*****
Kitchen
*****
Bedroom
*****
Bathroom
*****
Bedroom
*****
Other
*****
Main level
Bedroom
*****
Other
*****
Primary Bedroom
*****
Laundry room
*****
Bathroom
*****
Great room
*****
Dining room
*****
Kitchen
*****
Bedroom
*****
Bedroom
*****
Lower level
Great room
*****
Kitchen
*****
Bedroom
*****
Bathroom
*****
Bedroom
*****
Other
*****
Main level
Bedroom
*****
Other
*****
Primary Bedroom
*****
Laundry room
*****
Bathroom
*****
Great room
*****
Dining room
*****
Kitchen
*****
Bedroom
*****
Bedroom
*****
Lower level
Great room
*****
Kitchen
*****
Bedroom
*****
Bathroom
*****
Bedroom
*****
Other
*****
Main level
Bedroom
*****
Other
*****
Courtesy of CENTURY 21 FIRST CANADIAN CORP
Book a Showing for this property
Please note that filling out this form you'll be registered and your phone number without the +1 part will be used as a password.
