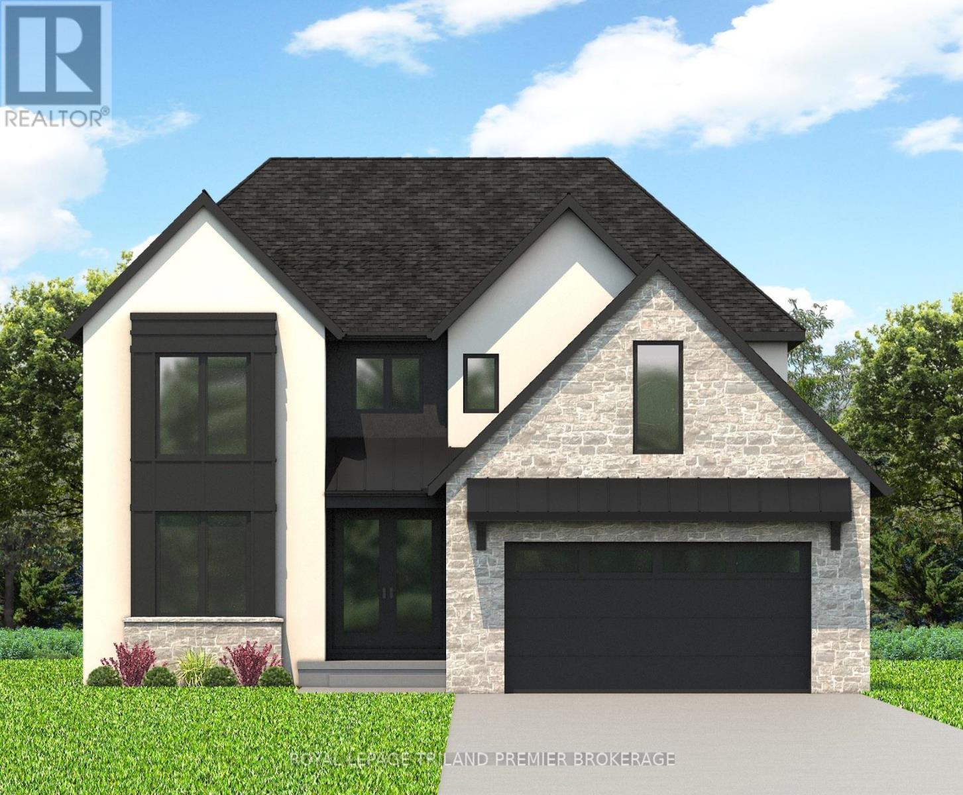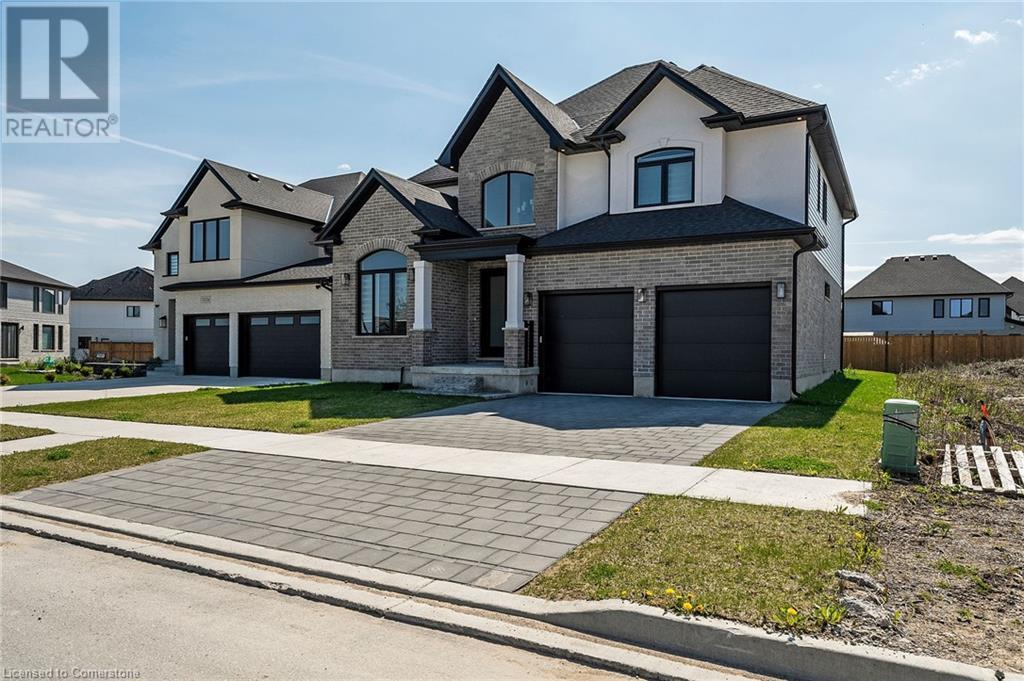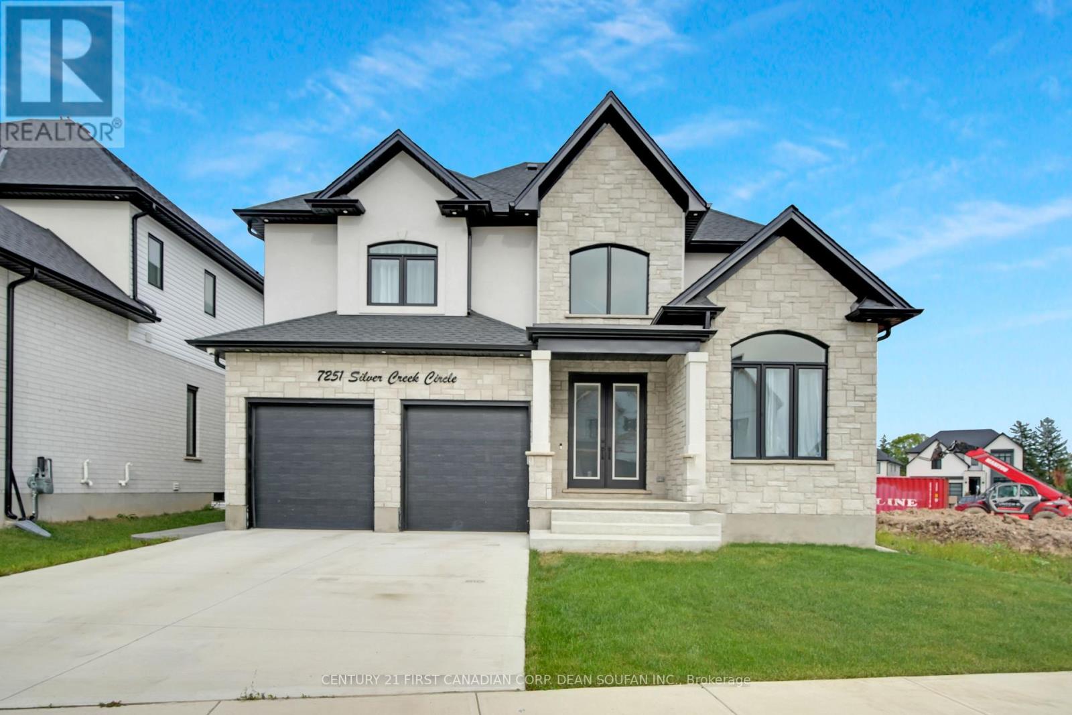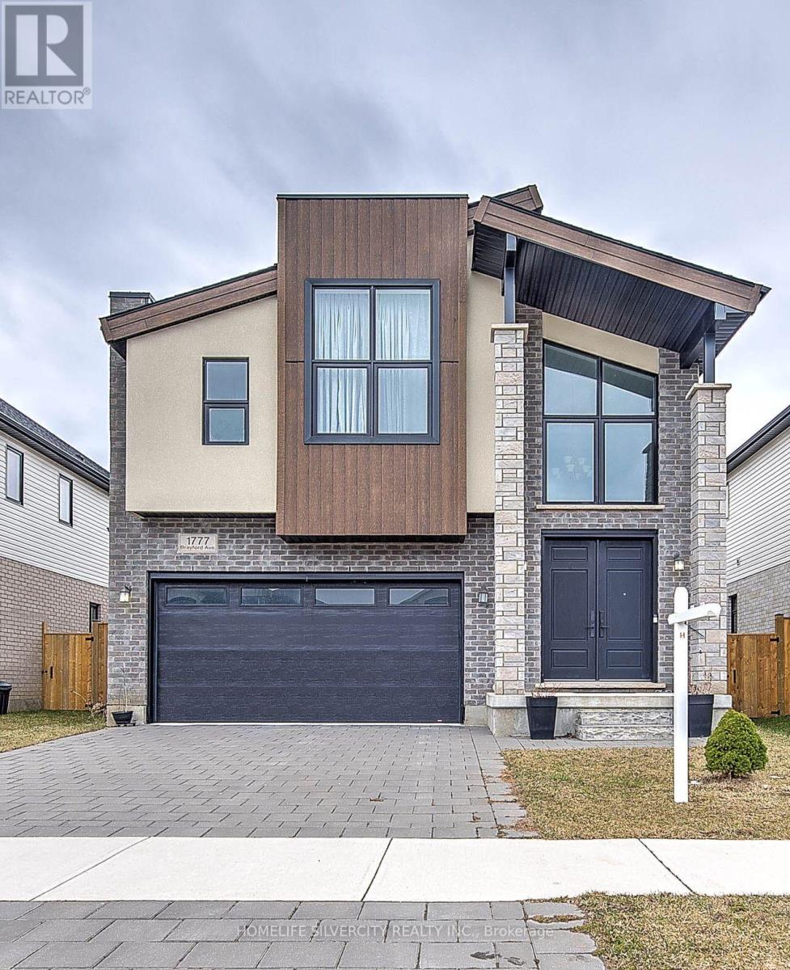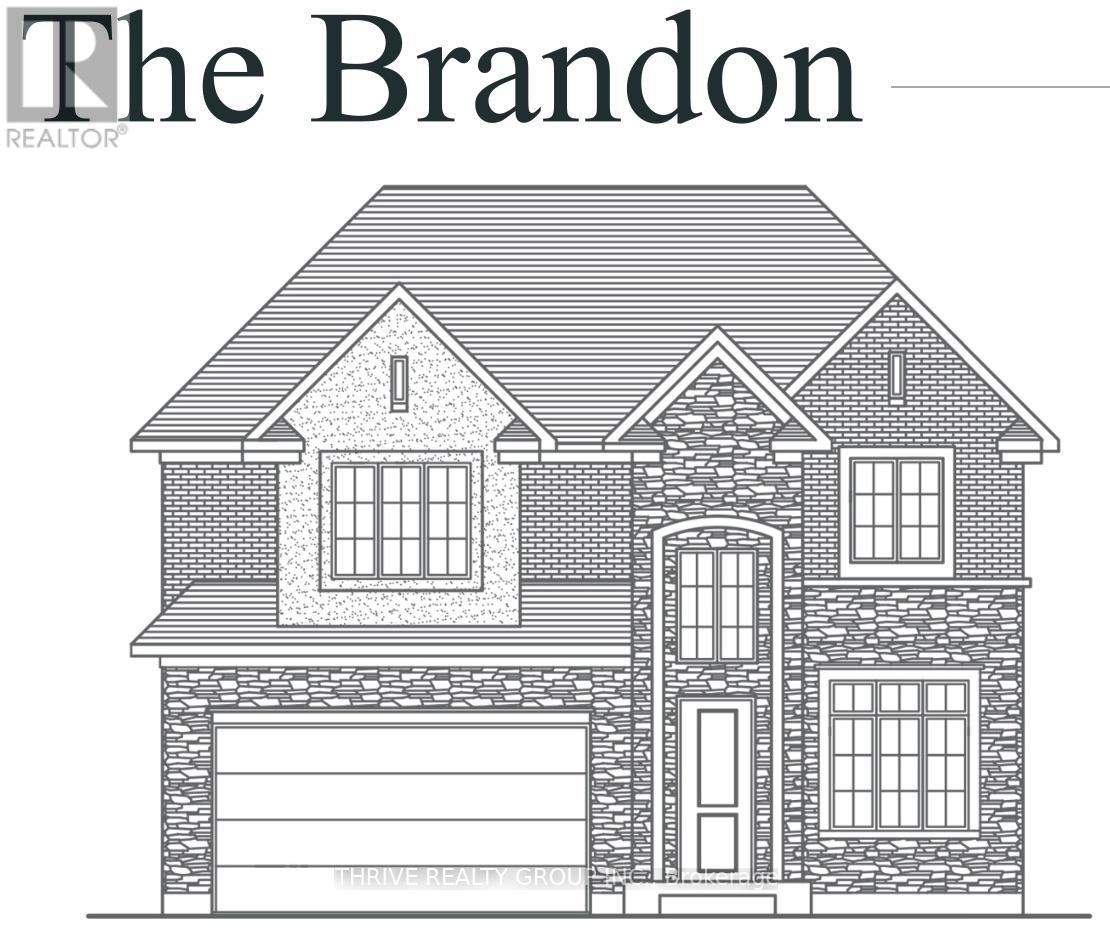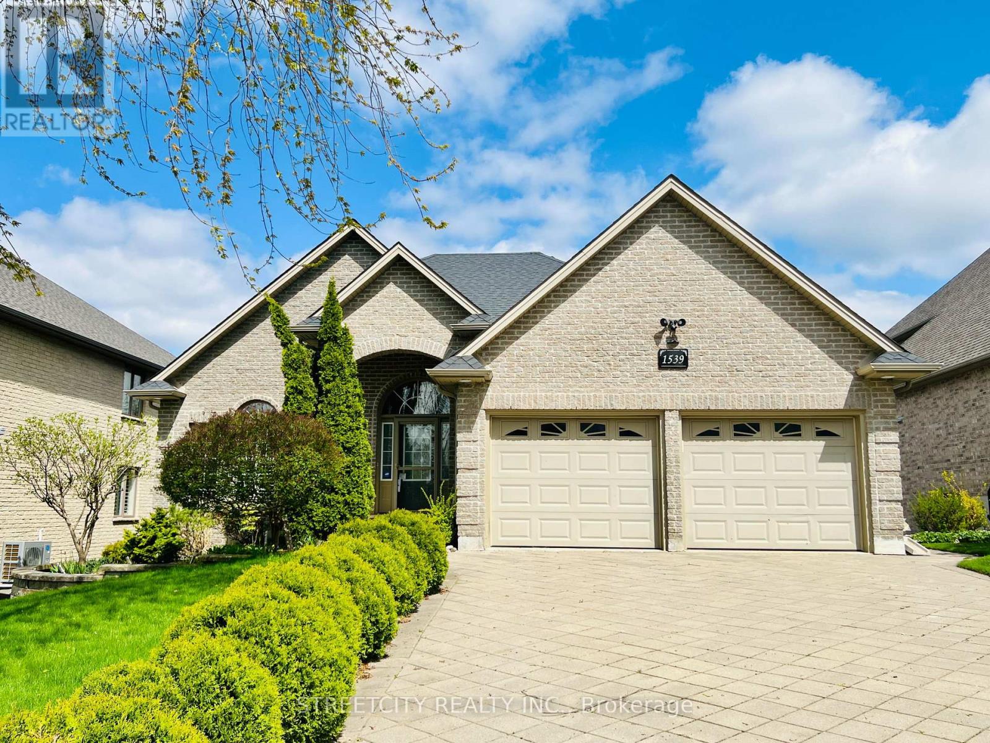Free account required
Unlock the full potential of your property search with a free account! Here's what you'll gain immediate access to:
- Exclusive Access to Every Listing
- Personalized Search Experience
- Favorite Properties at Your Fingertips
- Stay Ahead with Email Alerts
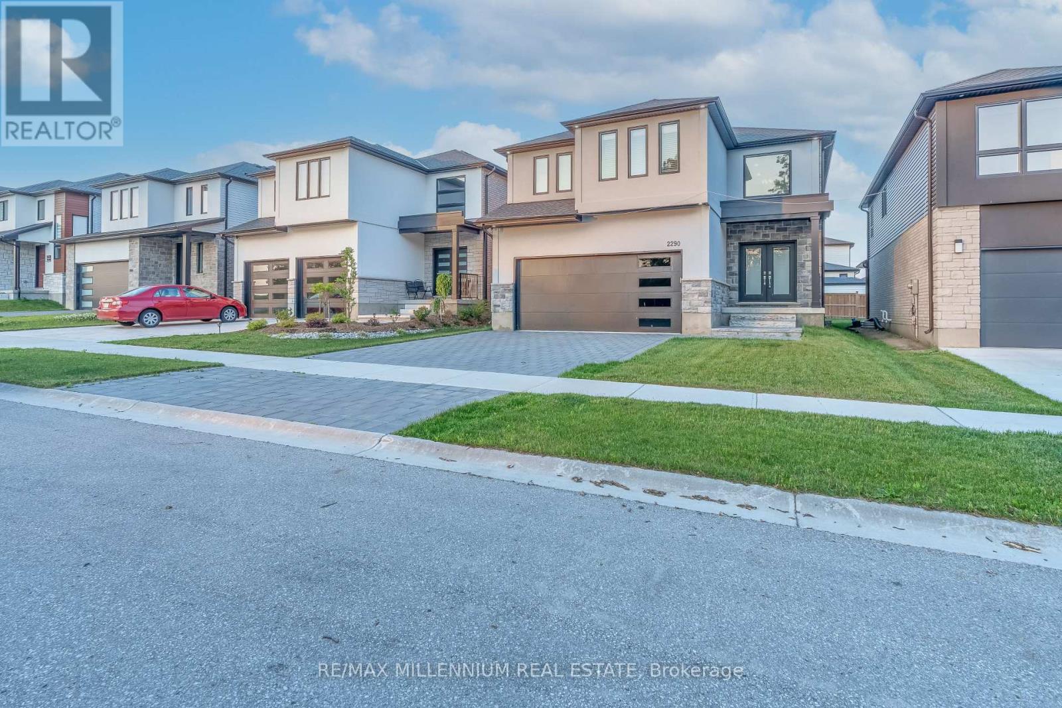
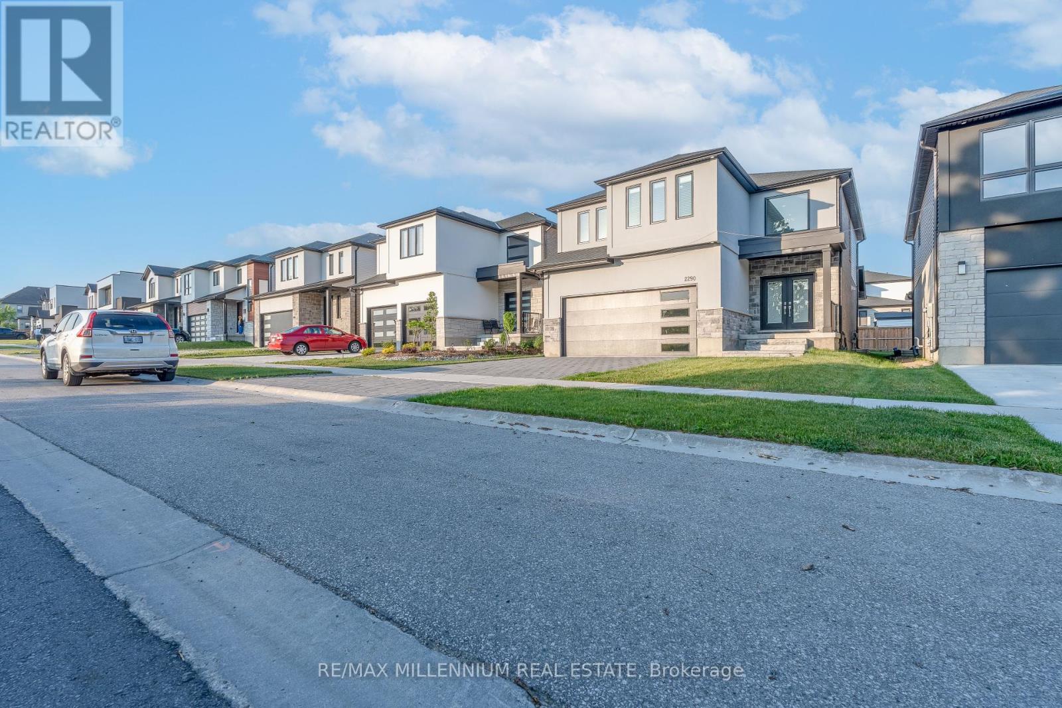
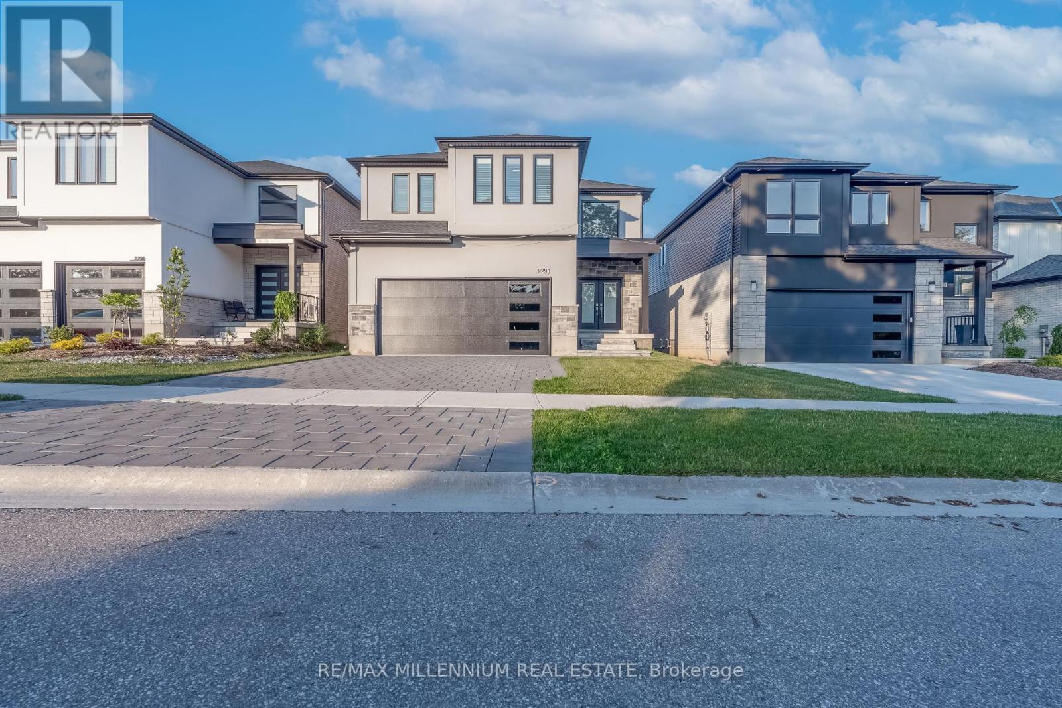
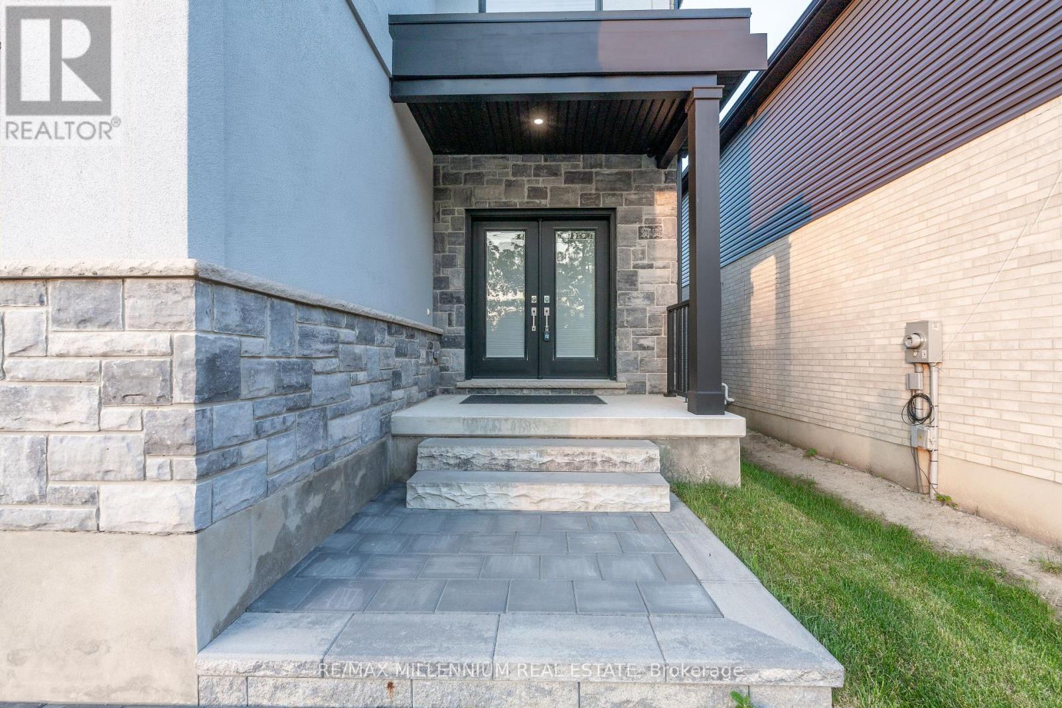
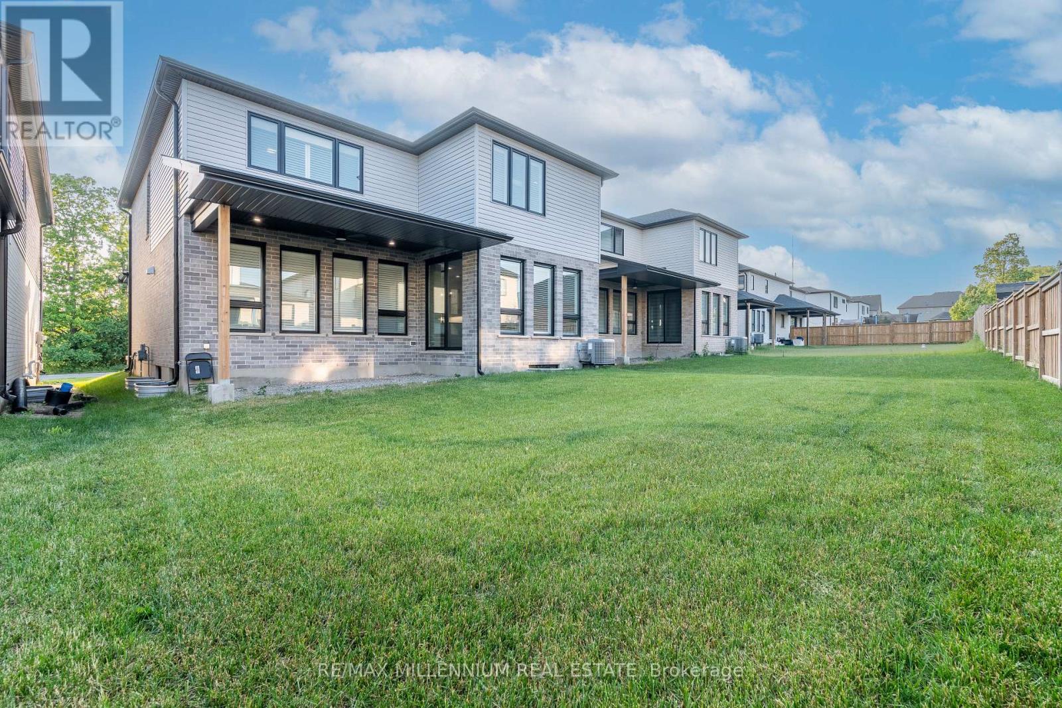
$1,199,900
2290 WICKERSON ROAD
London South, Ontario, Ontario, N6K0H6
MLS® Number: X12226780
Property description
Welcome to 2290 Wickerson Road A Rare Find in Byron's Sought-After Wickerson Heights!Discover this beautifully designed 5-bedroom home, ideally located in one of London's most desirable communities. Nestled at the edge of The London Plan-a 40-year initiative aimed at preserving green space and limiting urban sprawl, this home face onto protected agricultural land that will remain undeveloped for years to come.Inside, you'll find a thoughtfully crafted layout including a main-floor bedroom with a full bathroom, perfect for guests, multi-generational living, or a private home office. The open-concept main level boasts soaring ceilings, abundant natural light, and a cozy gas fireplace in the living room. A modern kitchen with new appliances flows seamlessly to the dinning room to a covered patio, offering picturesque views of nature and unforgettable sunsets.Upstairs, enjoy hardwood flooring throughout, spacious bedrooms, and two full modern ensuite bathrooms, including a spa-inspired ensuite, Jack and Jill bathroom connects two of the bedrooms.Basement flexibility for potential in-law accommodations or future rental potential.Additional highlights include:Parking for 4 vehicles 2-car garageCovered front porch and welcoming foyer With high ceilingQuiet, family-friendly neighbourhood close to Springbank Park, Boler Mountain, excellent schools, the Byron Village, and easy access to Highways 401 & 402
Building information
Type
*****
Appliances
*****
Basement Development
*****
Basement Type
*****
Construction Style Attachment
*****
Cooling Type
*****
Exterior Finish
*****
Heating Fuel
*****
Heating Type
*****
Size Interior
*****
Stories Total
*****
Utility Water
*****
Land information
Sewer
*****
Size Depth
*****
Size Frontage
*****
Size Irregular
*****
Size Total
*****
Courtesy of RE/MAX MILLENNIUM REAL ESTATE
Book a Showing for this property
Please note that filling out this form you'll be registered and your phone number without the +1 part will be used as a password.
