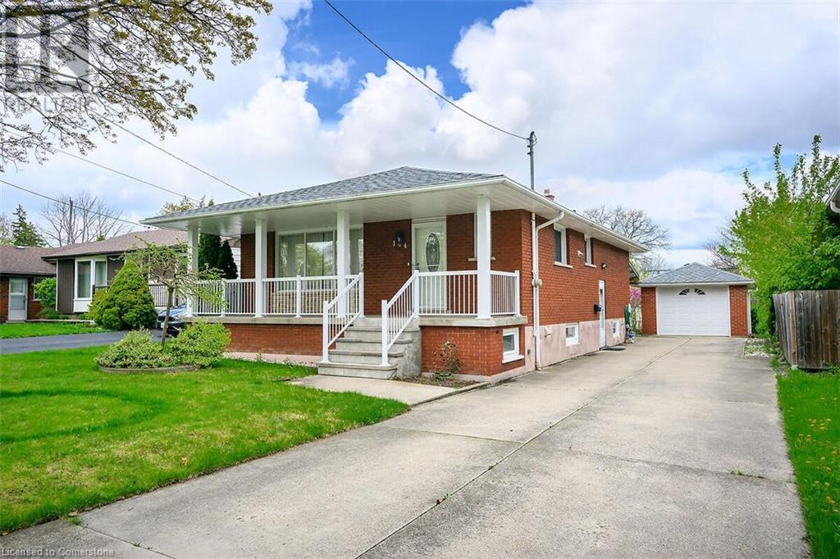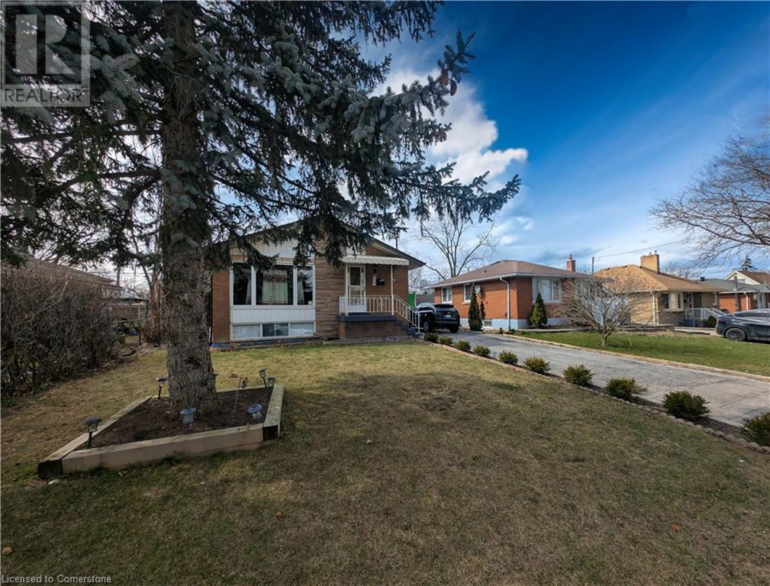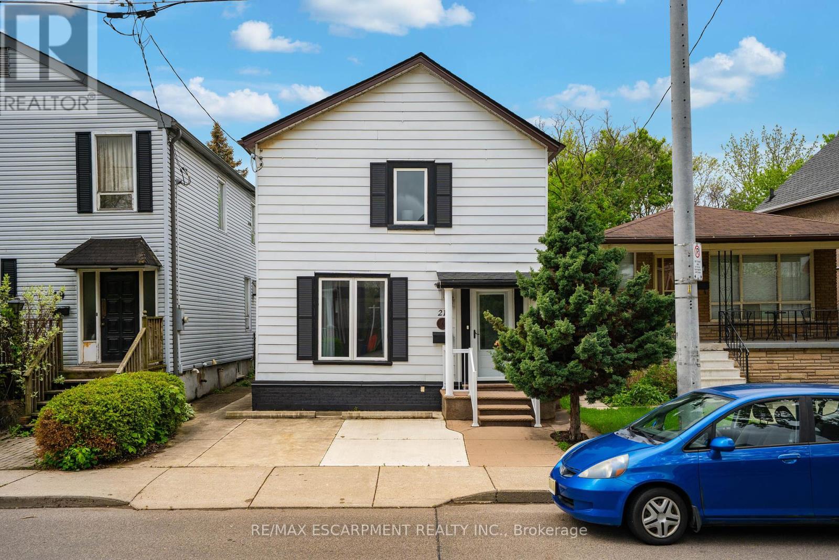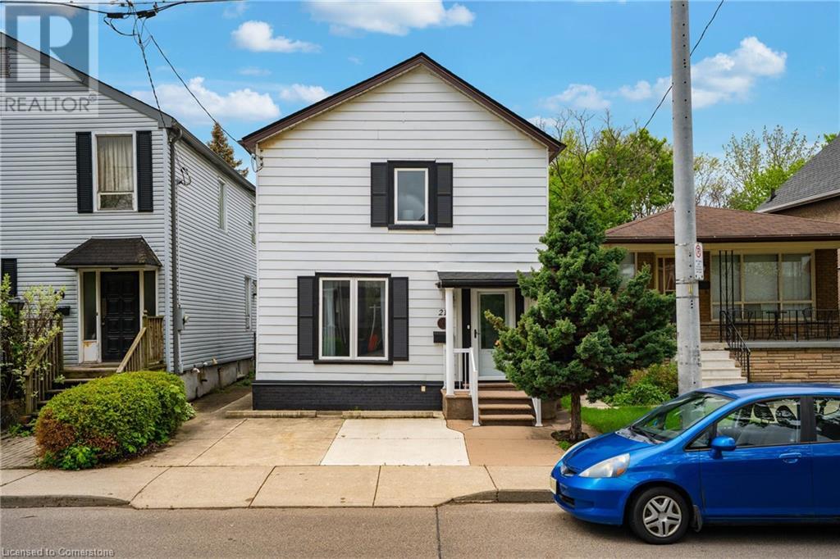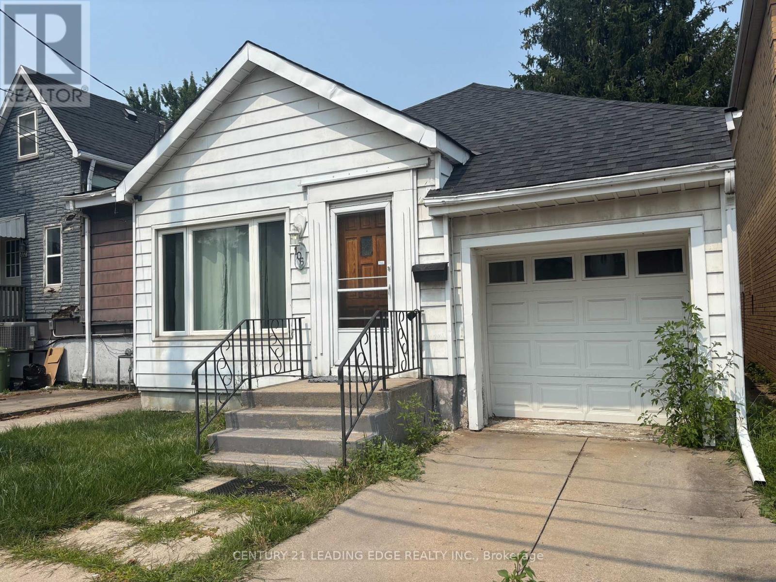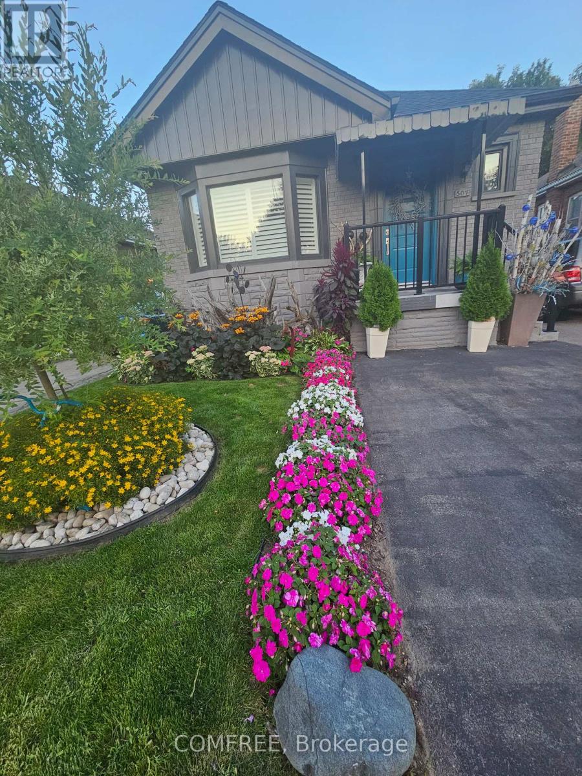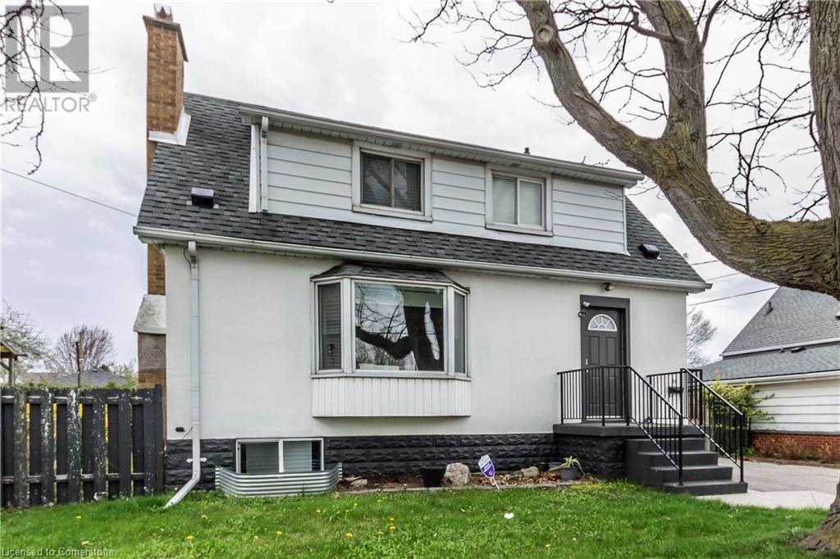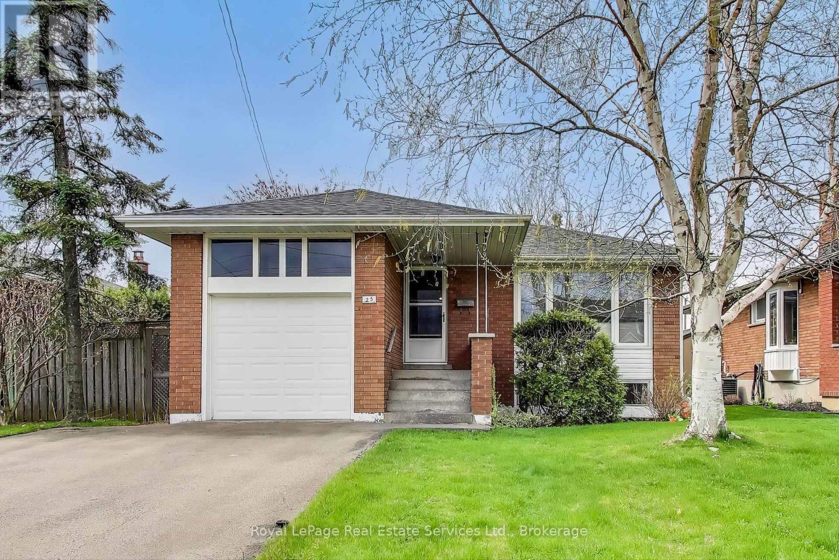Free account required
Unlock the full potential of your property search with a free account! Here's what you'll gain immediate access to:
- Exclusive Access to Every Listing
- Personalized Search Experience
- Favorite Properties at Your Fingertips
- Stay Ahead with Email Alerts
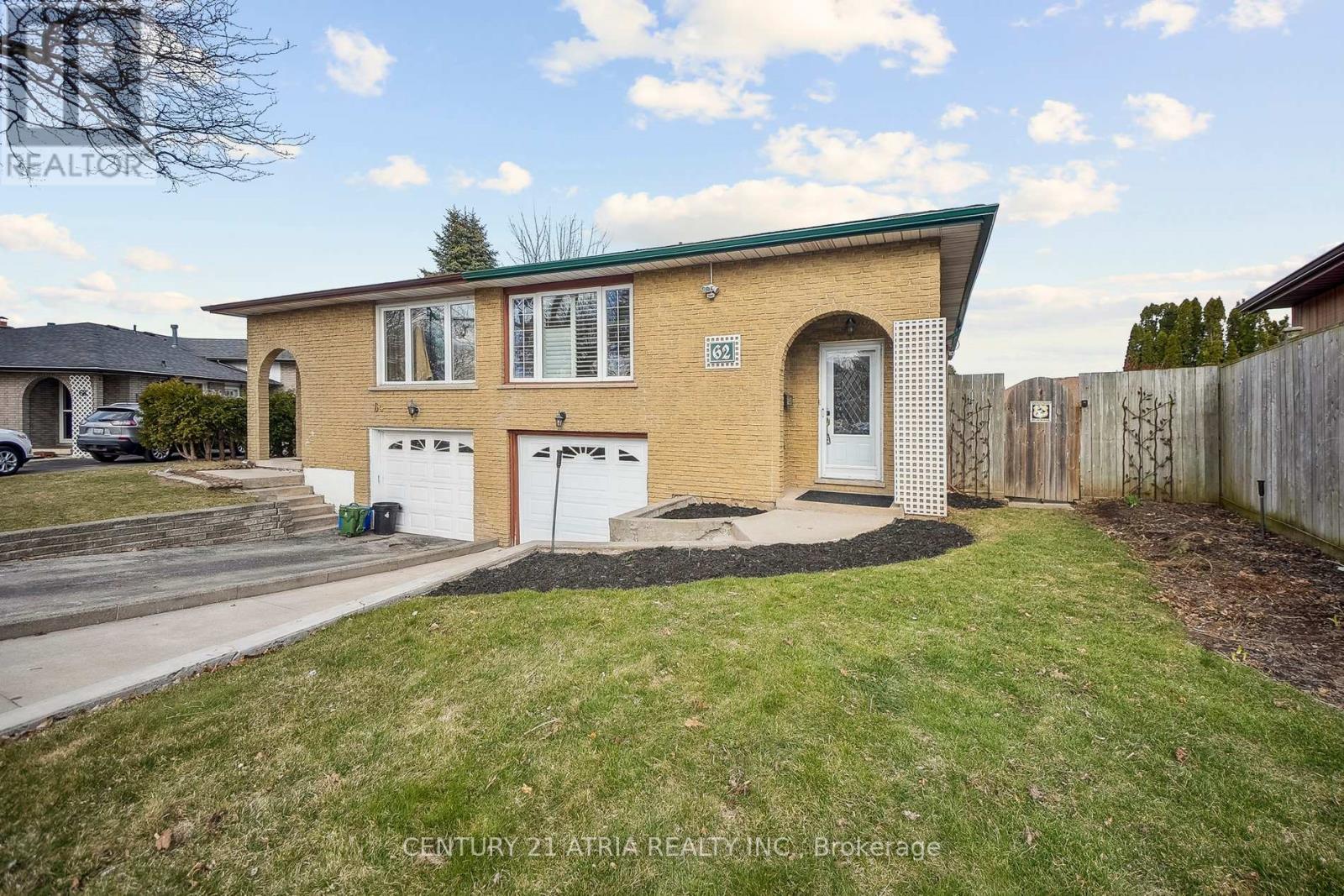



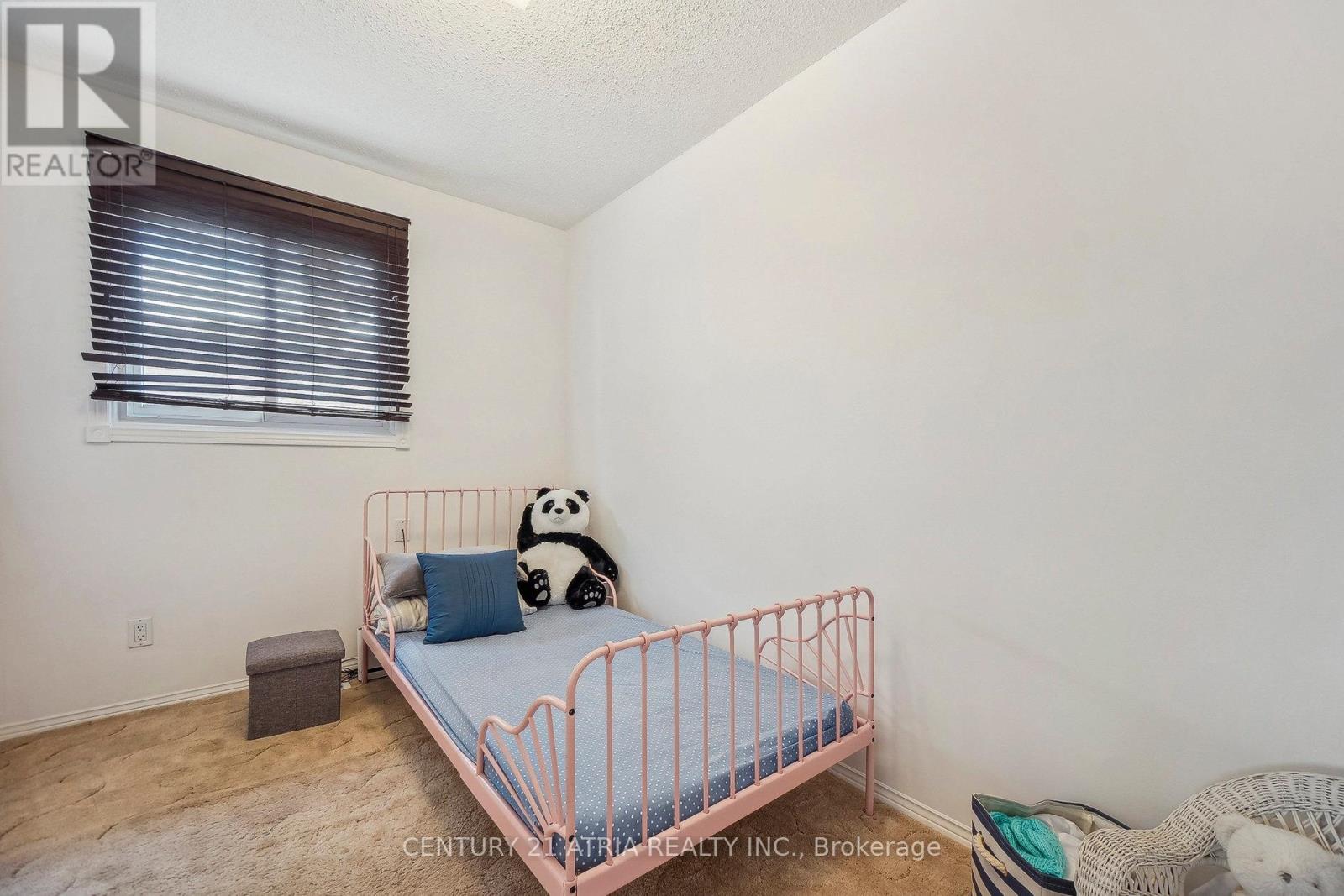
$675,000
62 GUILDWOOD DRIVE
Hamilton, Ontario, Ontario, L9C6S4
MLS® Number: X12077816
Property description
This lovely 3 bedroom semi-detached bungalow is nestled in a highly sought-after West Mountain neighbourhood and is packed with features you'll love. Dive into summer fun with your very own in-ground pool and keep your lawn looking fresh with the built-in sprinkler system. The home has been freshly painted and boasts laminate flooring throughout. The main floor offers a bright and open layout with a spacious living and dining area, an eat-in kitchen, a primary bedroom with walk-out access to the backyard deck, two more cozy bedrooms, and a 4-piece bathroom. Downstairs, the finished basement is ready for entertaining with a large rec room, laundry room, garage access, and a rough-in for a second bathroom. The back yard is massive, fully fenced and perfect for relaxing or hosting BBQ's and Pool Parties. Conveniently located close to top-rated schools, parks, and with quick access to the Linc and Red Hill Parkway, getting around is a breeze. All that's left to do is move in and make it yours!
Building information
Type
*****
Appliances
*****
Architectural Style
*****
Basement Development
*****
Basement Features
*****
Basement Type
*****
Construction Style Attachment
*****
Cooling Type
*****
Exterior Finish
*****
Flooring Type
*****
Foundation Type
*****
Heating Fuel
*****
Heating Type
*****
Size Interior
*****
Stories Total
*****
Utility Water
*****
Land information
Amenities
*****
Landscape Features
*****
Sewer
*****
Size Depth
*****
Size Frontage
*****
Size Irregular
*****
Size Total
*****
Rooms
Main level
Bedroom 3
*****
Bedroom 2
*****
Bedroom
*****
Bedroom 3
*****
Bedroom 2
*****
Bedroom
*****
Bedroom 3
*****
Bedroom 2
*****
Bedroom
*****
Bedroom 3
*****
Bedroom 2
*****
Bedroom
*****
Courtesy of CENTURY 21 ATRIA REALTY INC.
Book a Showing for this property
Please note that filling out this form you'll be registered and your phone number without the +1 part will be used as a password.
