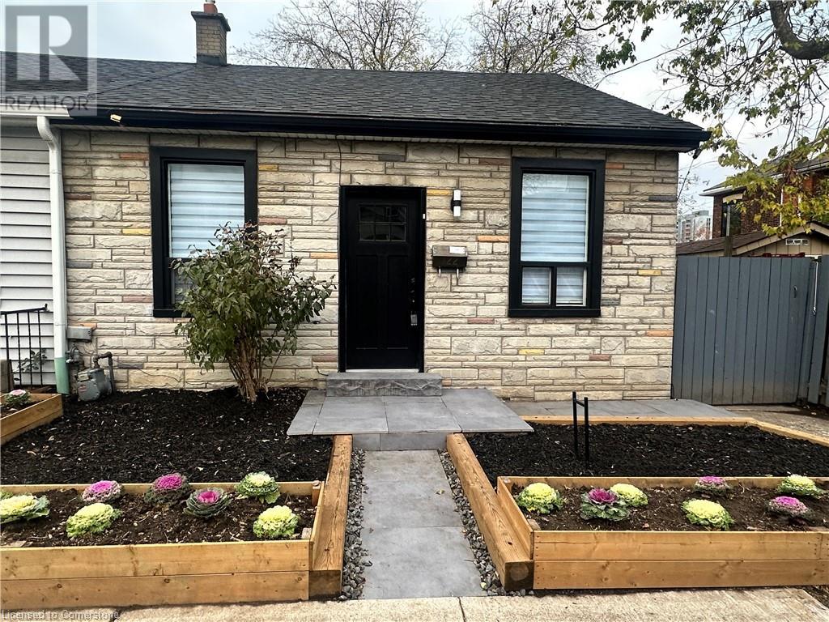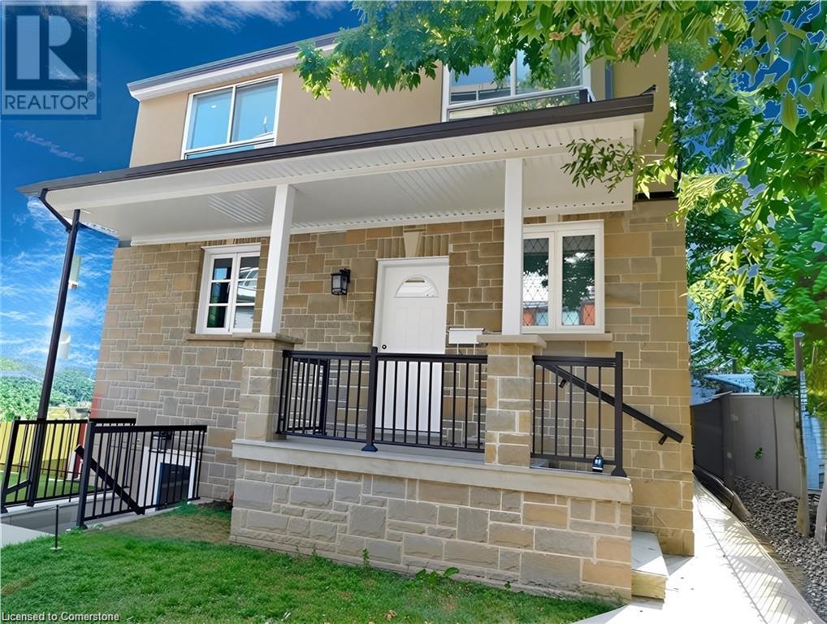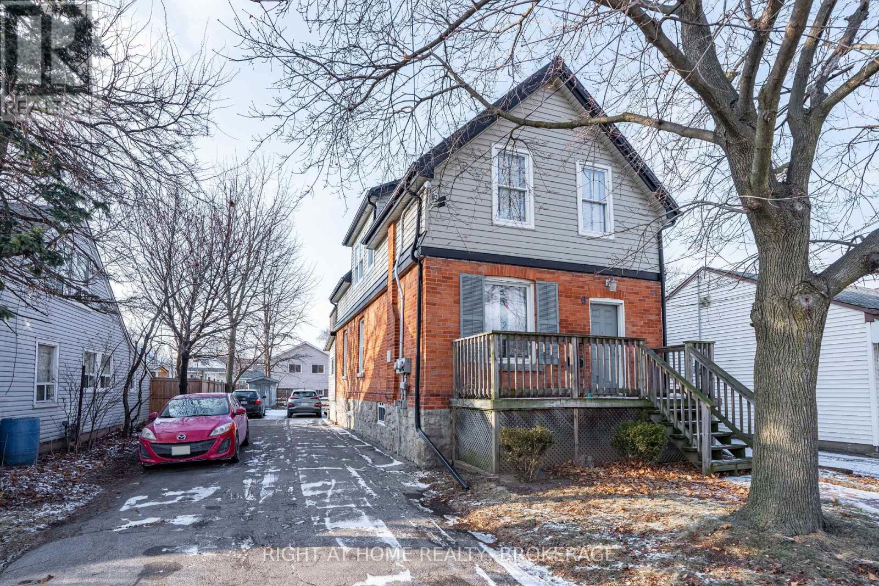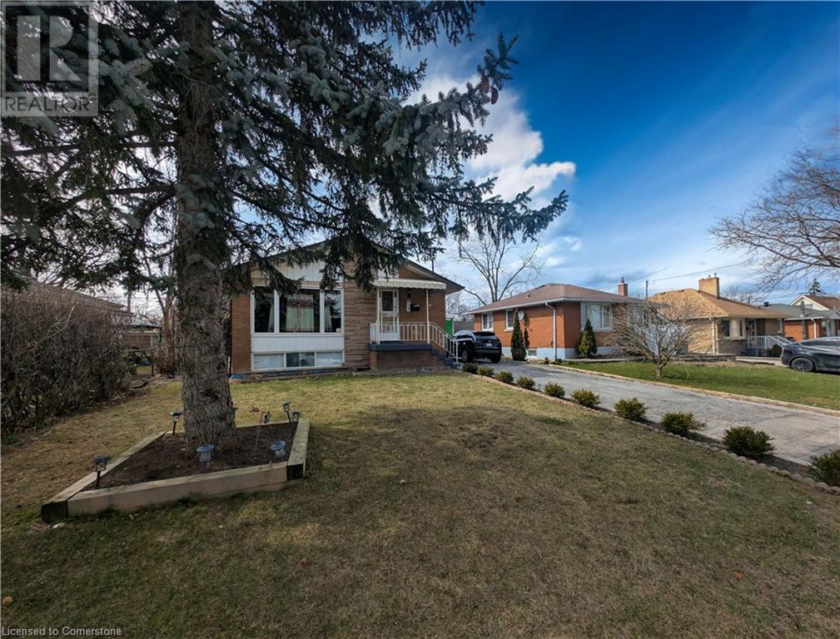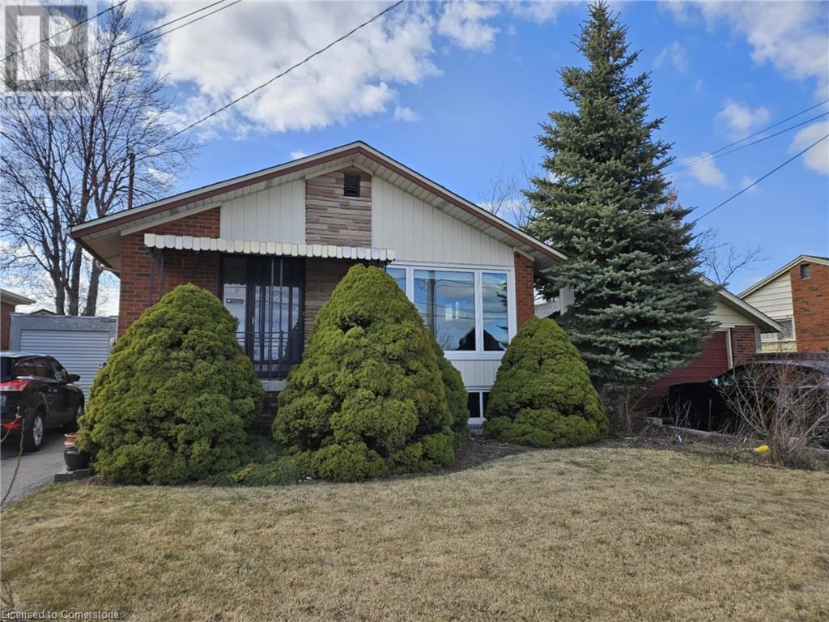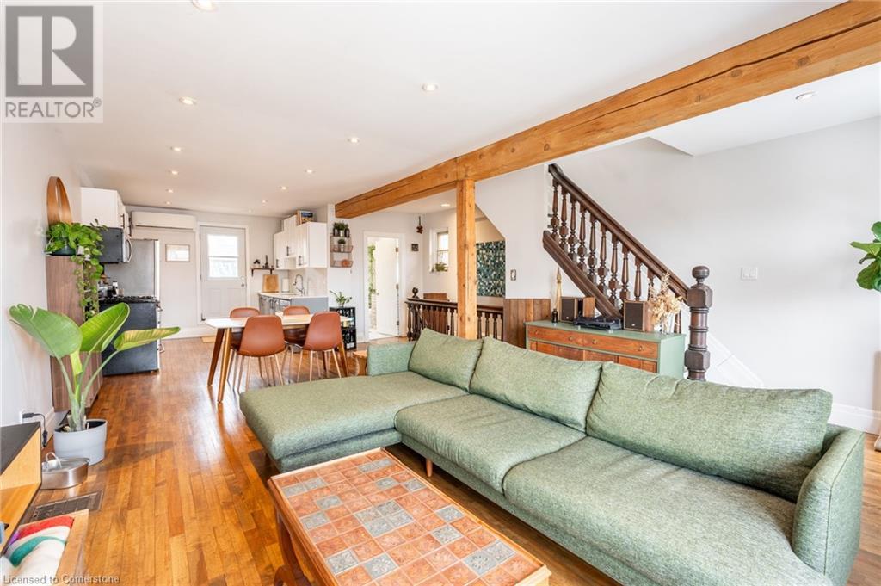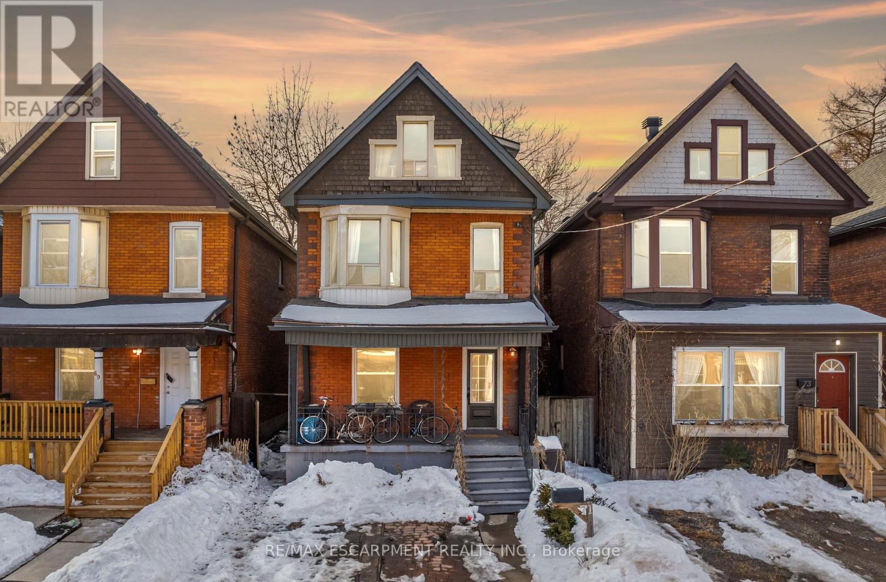Free account required
Unlock the full potential of your property search with a free account! Here's what you'll gain immediate access to:
- Exclusive Access to Every Listing
- Personalized Search Experience
- Favorite Properties at Your Fingertips
- Stay Ahead with Email Alerts
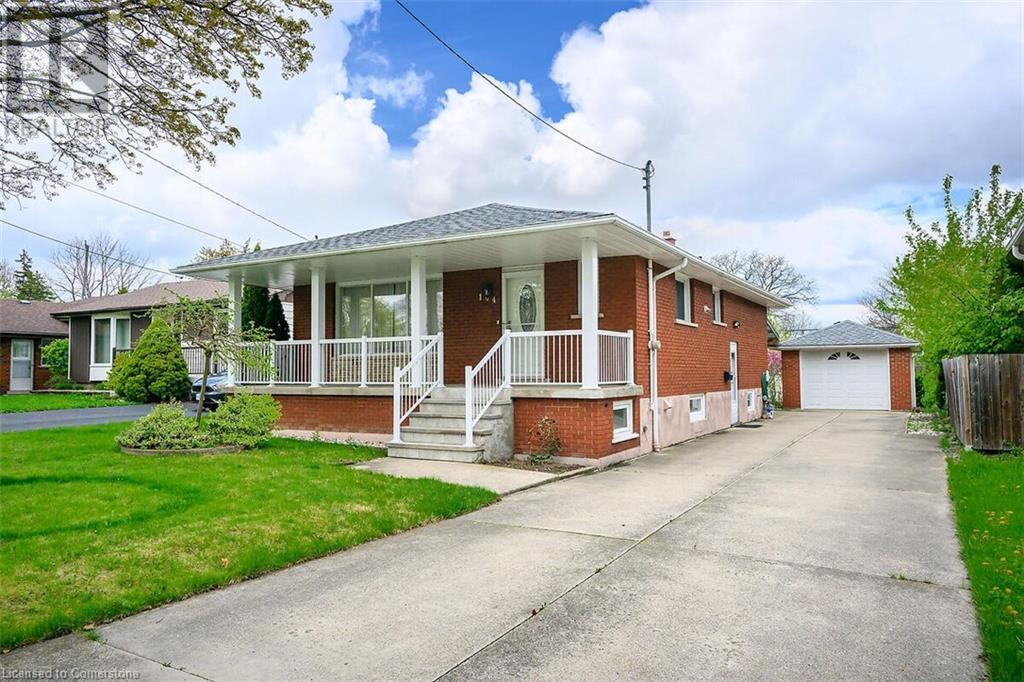
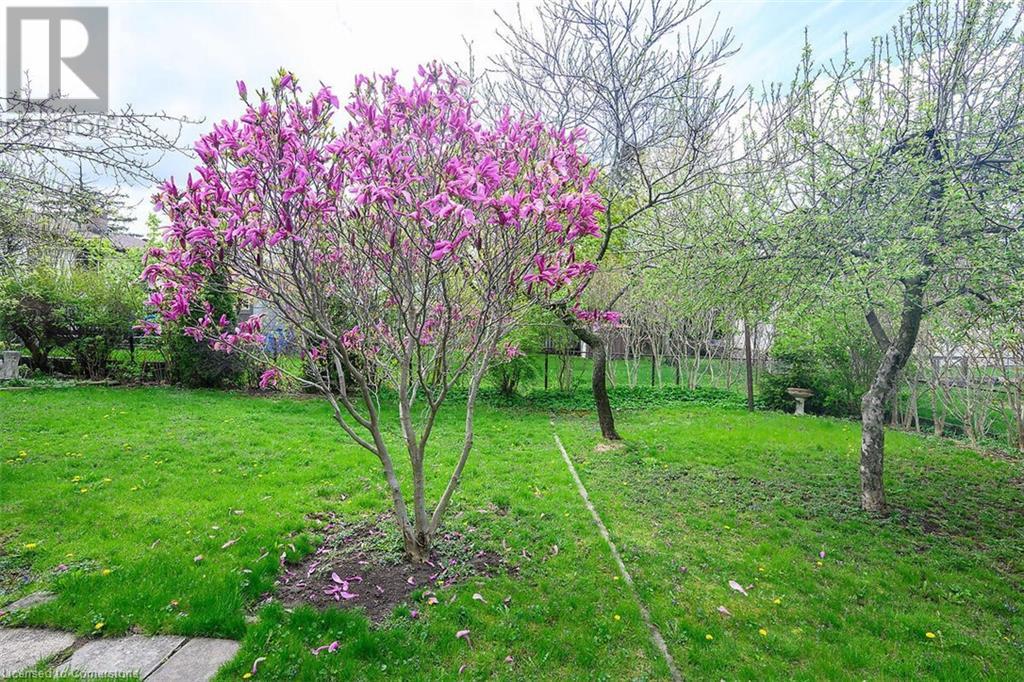
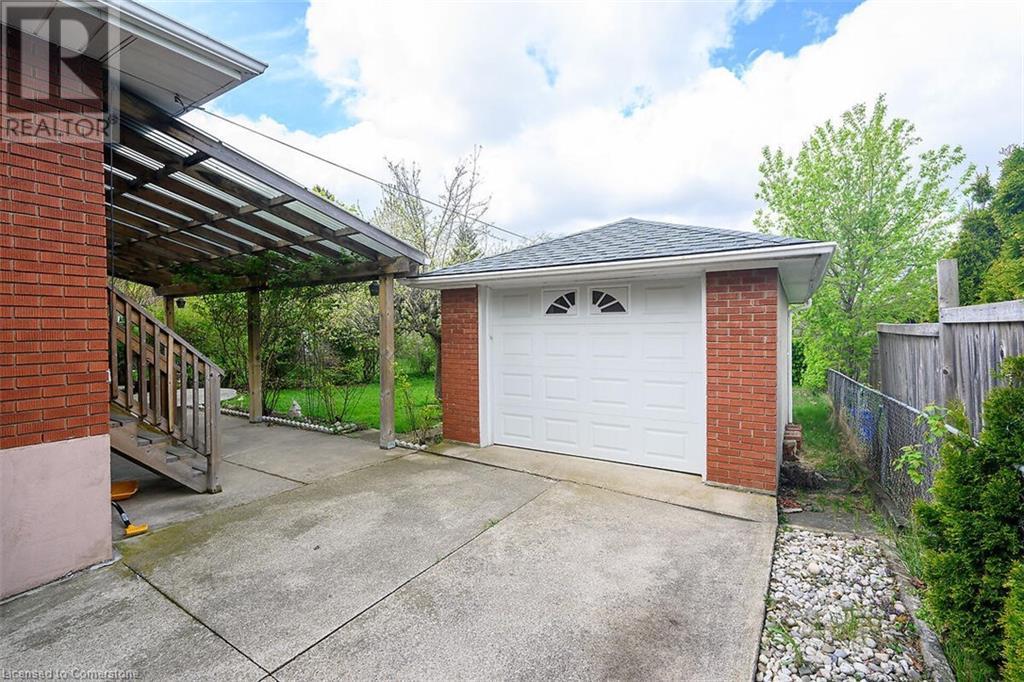
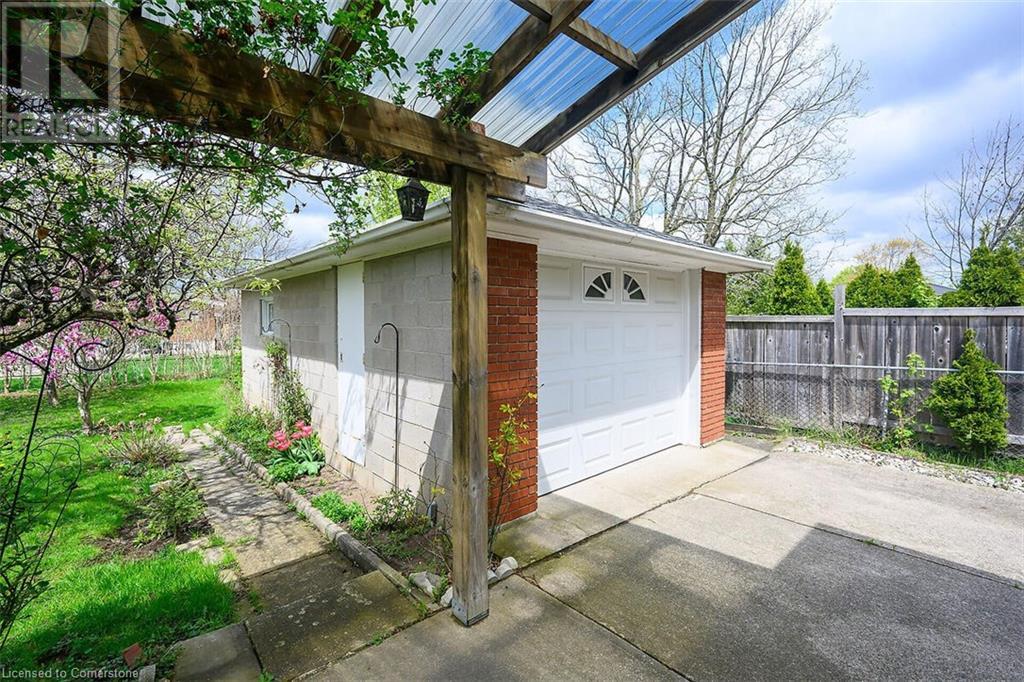
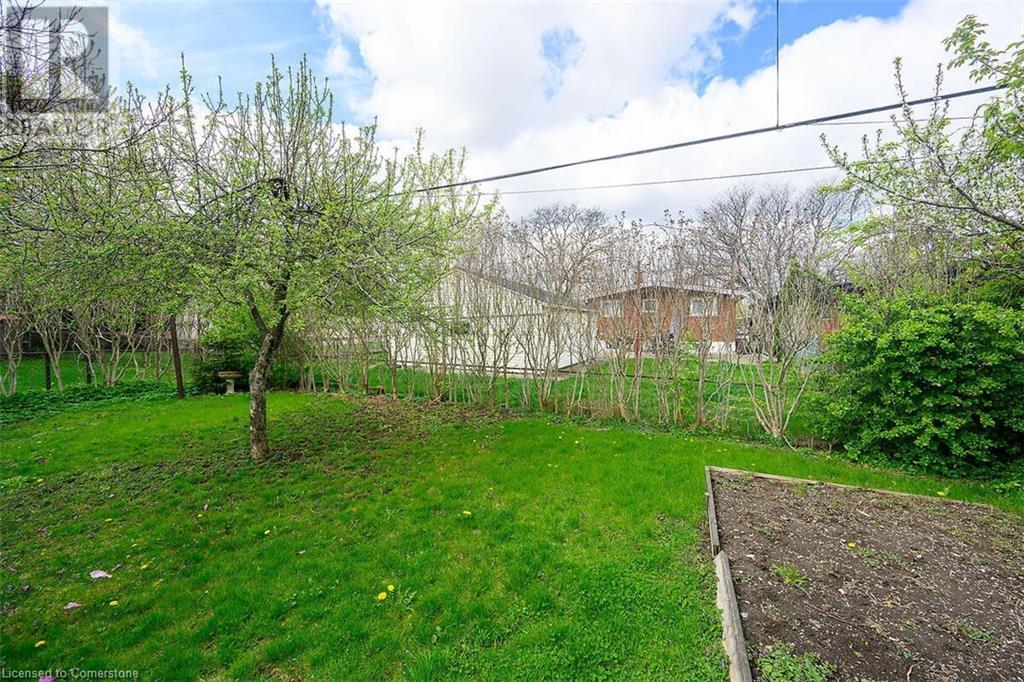
$729,900
144 DESCHENE Avenue
Hamilton, Ontario, Ontario, L9A3K1
MLS® Number: 40698253
Property description
Greeningdon neighbourhood Bungalow with a separate side entrance, plus a finished basement on a beautifully kept 133 ft deep lot! Over 1600 square feet of finished living space, a detached garage (concrete 23 ft x 12 ft & garage door opener), a lovely concrete 28 foot wide covered front porch, freshly painted 2024, newer baseboard trim on the main floor 2023, roof shingles 2019, two pretty bathrooms, two kitchens (2 gas stoves, 2 refrigerators), bedroom #3 has been converted to a dining area (has a closet & a window), a modern main floor, hardwood in the bedrooms, no carpeting, , a super sized recreation room in the basement, 2 cold room areas, large laundry with storage galore & a covered backyard patio. Location 10+, close to it all! Shopping, restaurants, grocery stores, schools, public transit, coffee shops, access to Linc/403/QEW/Redhill. Off of Upper James Street & Hester Street. All appliances included!
Building information
Type
*****
Appliances
*****
Architectural Style
*****
Basement Development
*****
Basement Type
*****
Constructed Date
*****
Construction Style Attachment
*****
Cooling Type
*****
Exterior Finish
*****
Fire Protection
*****
Foundation Type
*****
Heating Type
*****
Size Interior
*****
Stories Total
*****
Utility Water
*****
Land information
Access Type
*****
Amenities
*****
Fence Type
*****
Sewer
*****
Size Depth
*****
Size Frontage
*****
Size Total
*****
Rooms
Main level
Family room
*****
Kitchen
*****
Bedroom
*****
Bedroom
*****
Bedroom
*****
4pc Bathroom
*****
Basement
Kitchen
*****
3pc Bathroom
*****
Recreation room
*****
Laundry room
*****
Cold room
*****
Utility room
*****
Main level
Family room
*****
Kitchen
*****
Bedroom
*****
Bedroom
*****
Bedroom
*****
4pc Bathroom
*****
Basement
Kitchen
*****
3pc Bathroom
*****
Recreation room
*****
Laundry room
*****
Cold room
*****
Utility room
*****
Courtesy of Royal LePage State Realty
Book a Showing for this property
Please note that filling out this form you'll be registered and your phone number without the +1 part will be used as a password.

