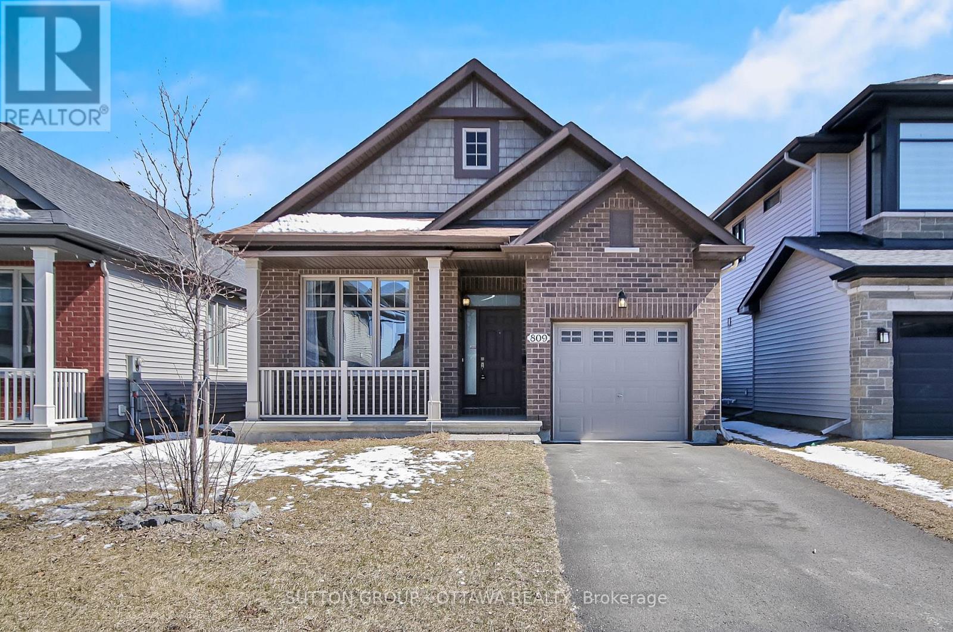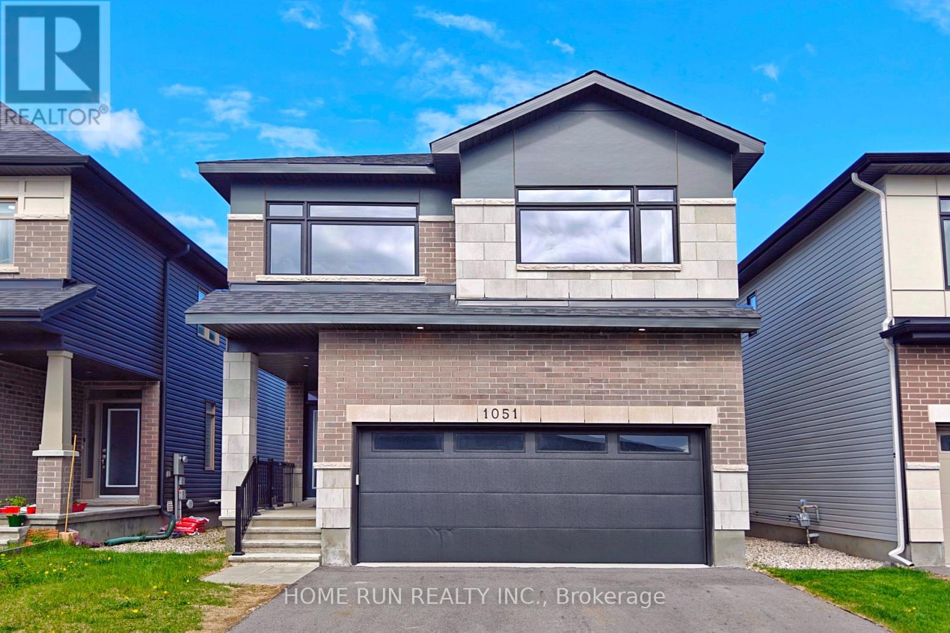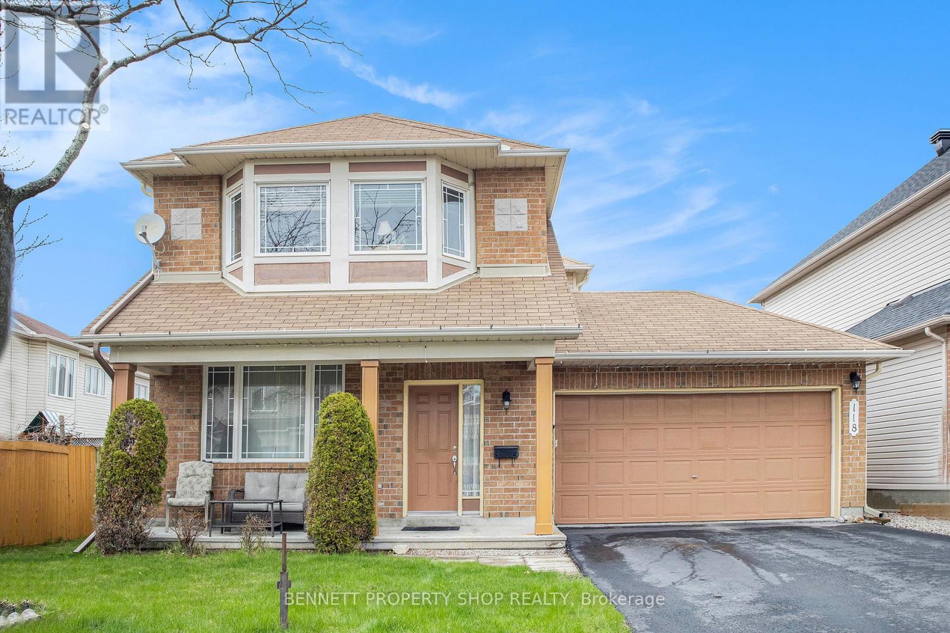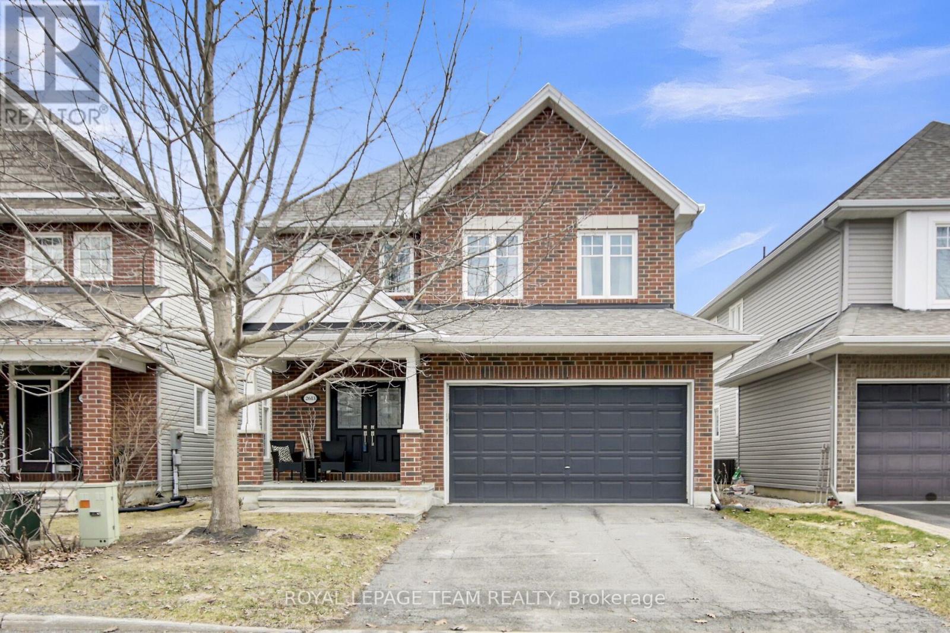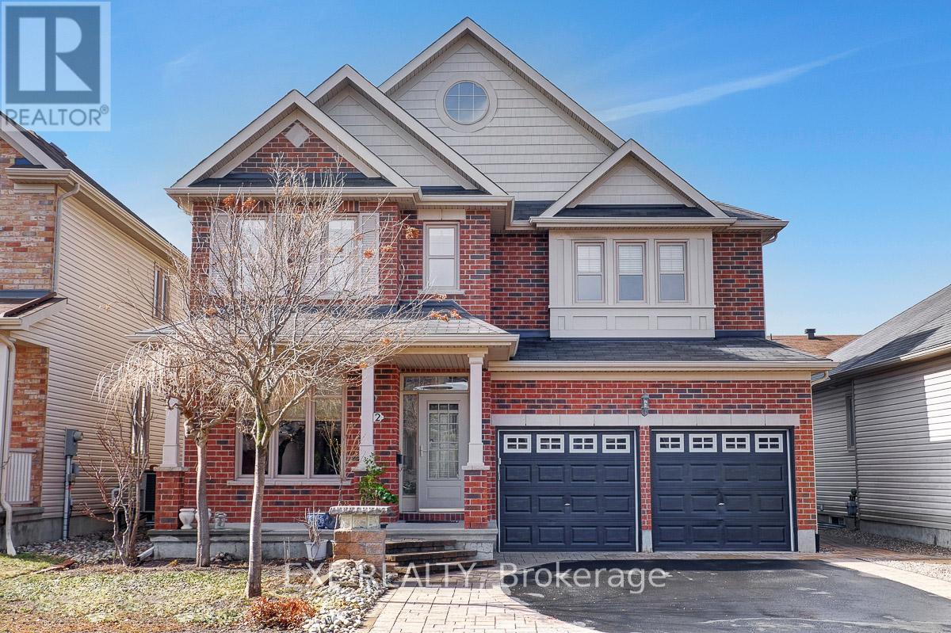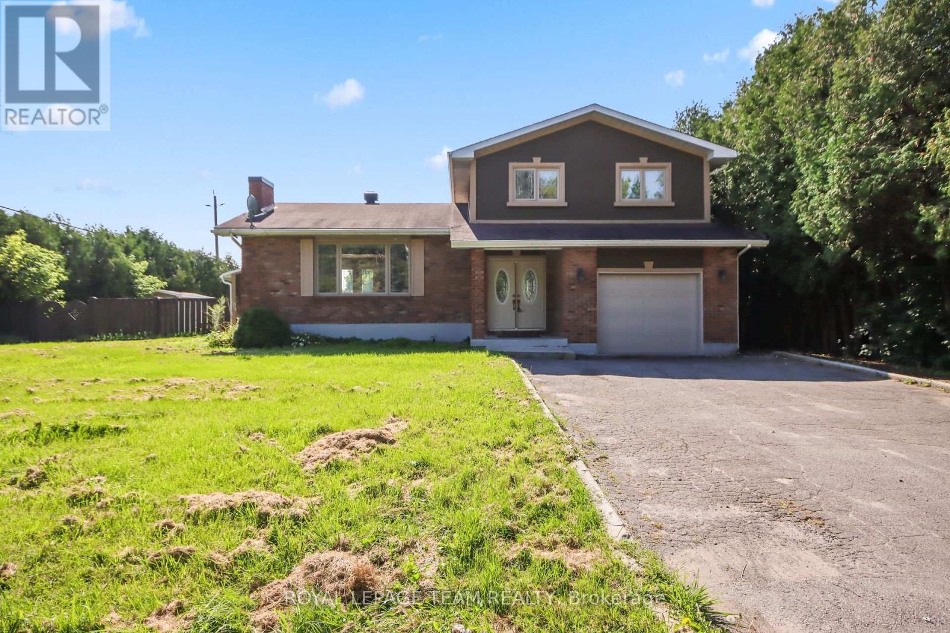Free account required
Unlock the full potential of your property search with a free account! Here's what you'll gain immediate access to:
- Exclusive Access to Every Listing
- Personalized Search Experience
- Favorite Properties at Your Fingertips
- Stay Ahead with Email Alerts

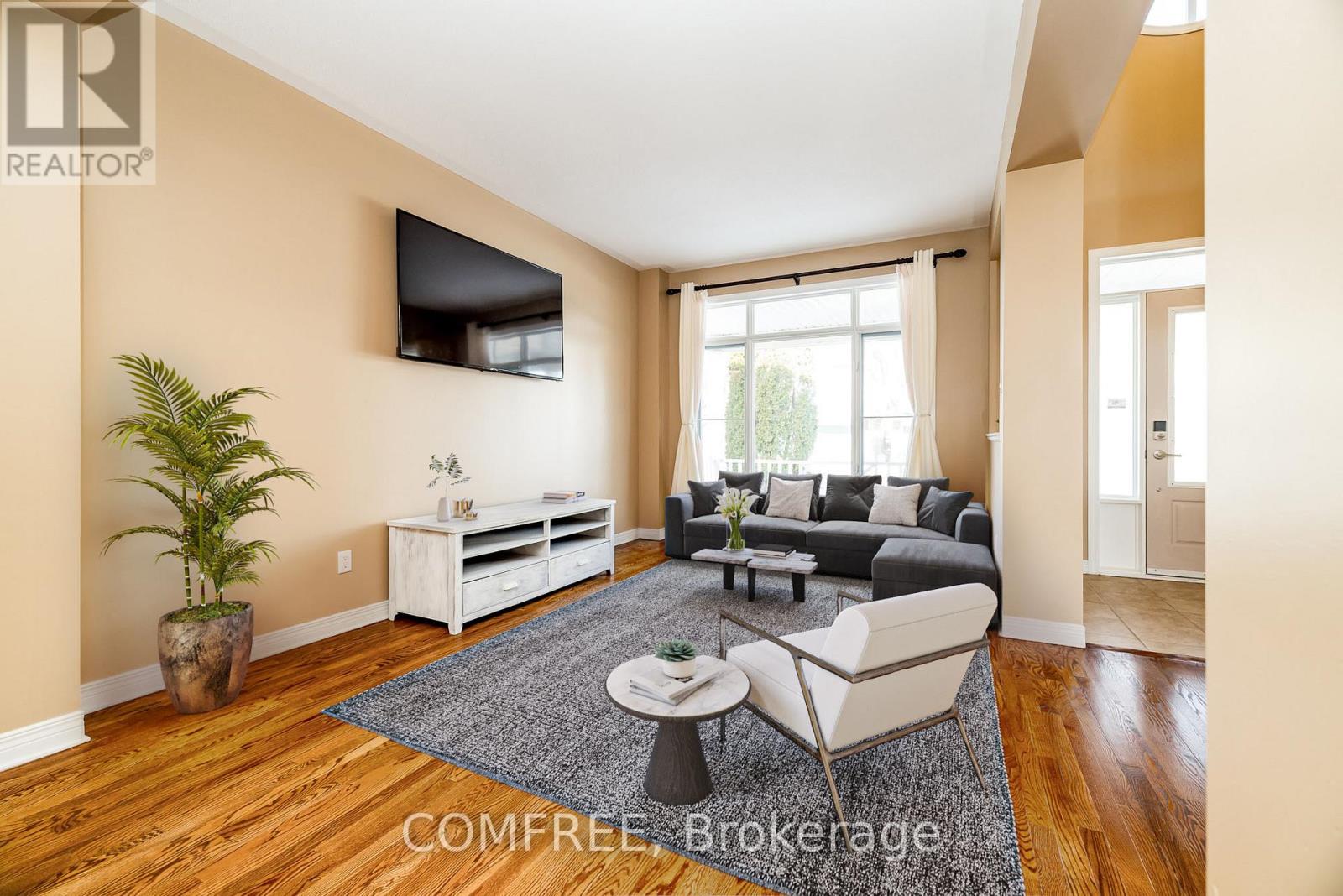

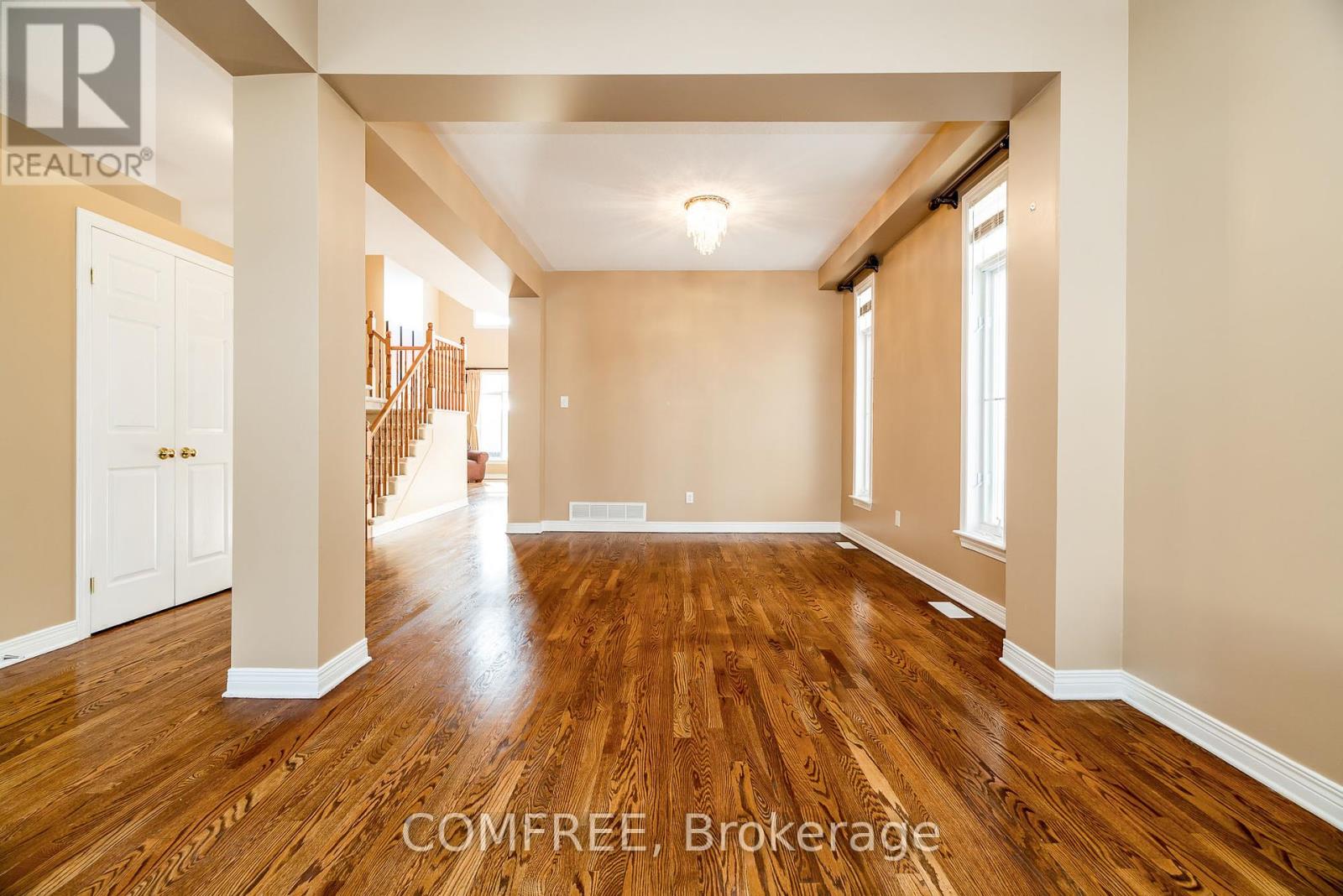
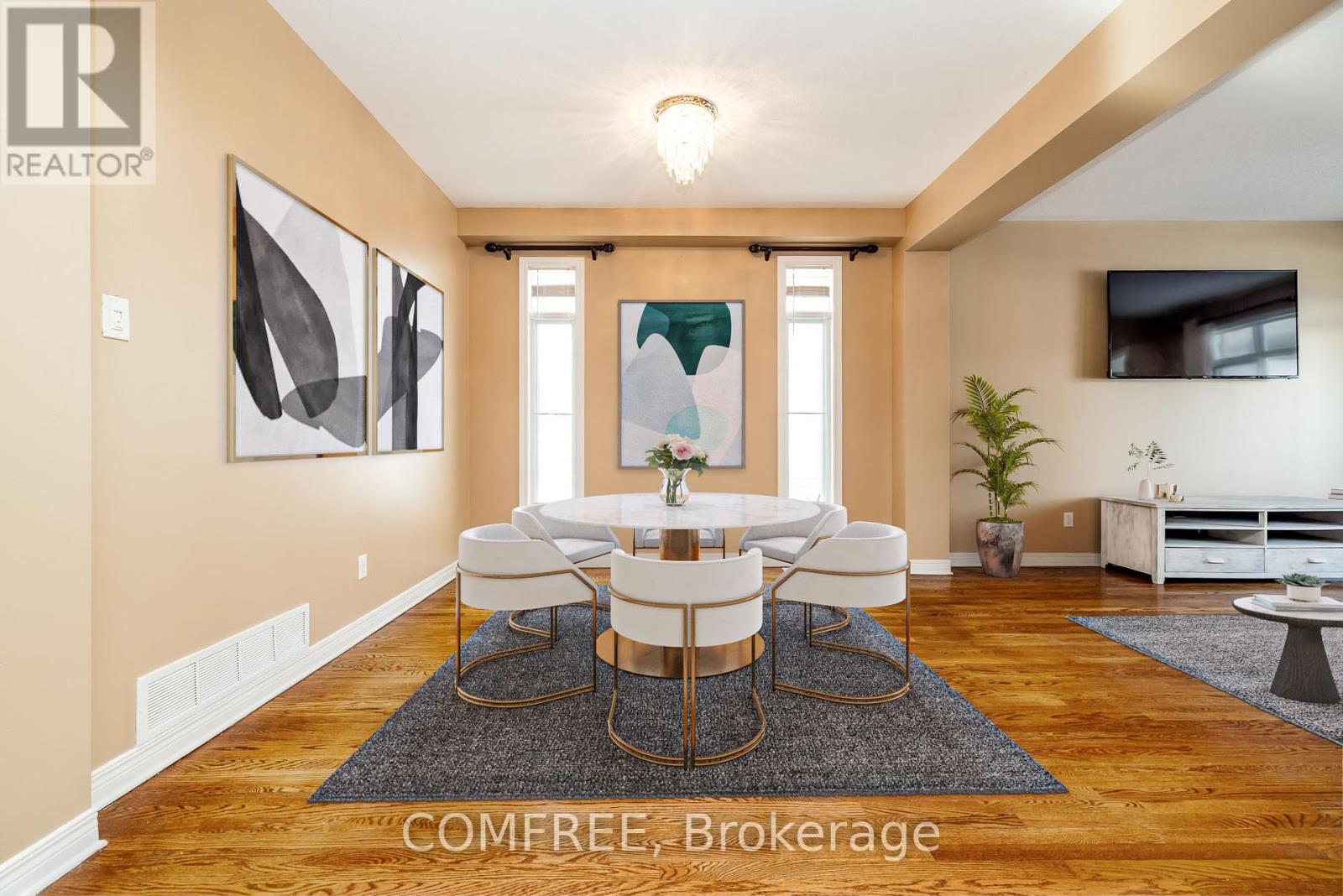
$909,500
14 ESCADE DRIVE
Ottawa, Ontario, Ontario, K2G6R9
MLS® Number: X11949184
Property description
Welcome to 14 Escade Drive. A desirable and exceptional Tamarack Essex sun-filled home in the popular Havenlea area of Barrhaven. This established family oriented community offers a full range of schools, shopping, public transportation, parks, nature, bike and walking paths. RCMP headquarters a short stroll away. This open concept home boasts 2626 sq. ft. with 9ft ceilings on the main floor and 18ft ceiling in the family room. Features include an open concept main level floor plan, a home office/study, laundry room, powder room, 2-story family room,open kitchen with eating area and pantry, formal dining room and formal living room on the main level, and 4 bedrooms upstairs. Interlock double driveway, walkways around the home. A fully PVC fenced yard, large deck with double gazebos for your enjoyment and privacy. This gorgeous and beautifully maintained home has hardwood floors throughout on main floor and office/study, ceramic floors in all bathrooms, foyer,kitchen, powder room and laundry room.
Building information
Type
*****
Age
*****
Amenities
*****
Appliances
*****
Basement Development
*****
Basement Type
*****
Construction Style Attachment
*****
Cooling Type
*****
Exterior Finish
*****
Fireplace Present
*****
FireplaceTotal
*****
Foundation Type
*****
Half Bath Total
*****
Heating Fuel
*****
Heating Type
*****
Size Interior
*****
Stories Total
*****
Utility Water
*****
Land information
Amenities
*****
Fence Type
*****
Sewer
*****
Size Depth
*****
Size Frontage
*****
Size Irregular
*****
Size Total
*****
Rooms
Main level
Office
*****
Family room
*****
Eating area
*****
Kitchen
*****
Dining room
*****
Living room
*****
Second level
Bedroom
*****
Bedroom
*****
Bedroom
*****
Bedroom
*****
Courtesy of COMFREE
Book a Showing for this property
Please note that filling out this form you'll be registered and your phone number without the +1 part will be used as a password.



