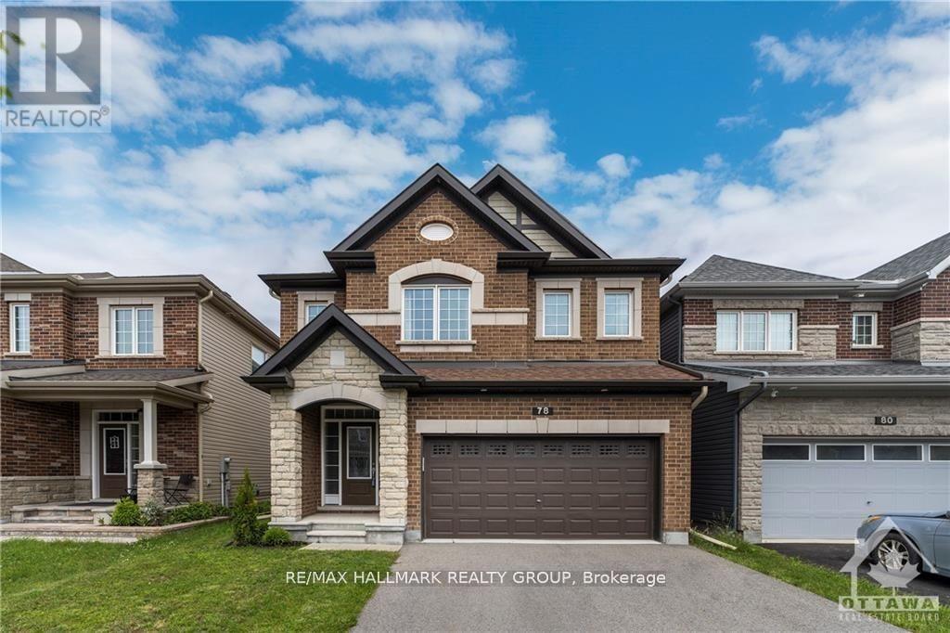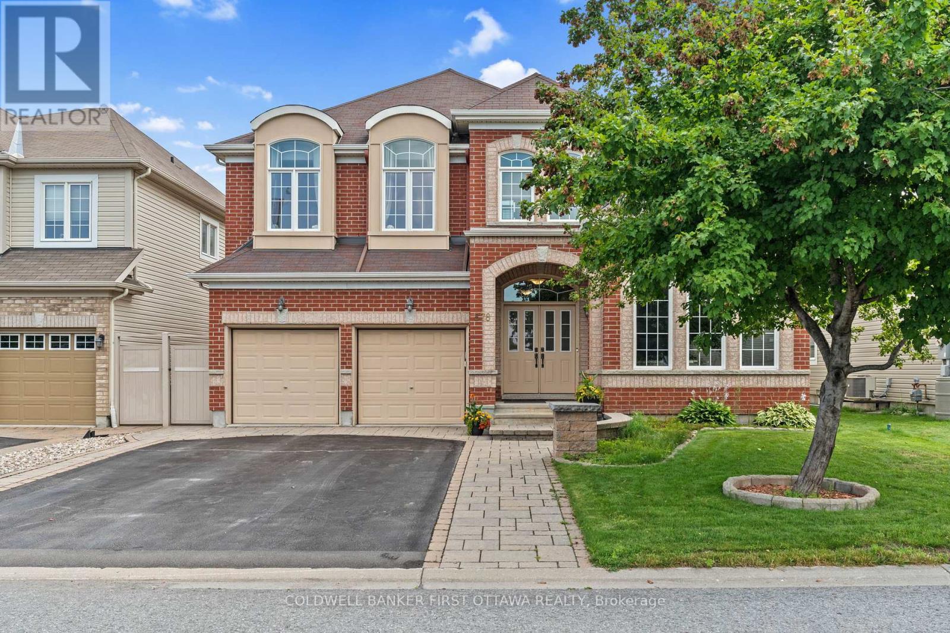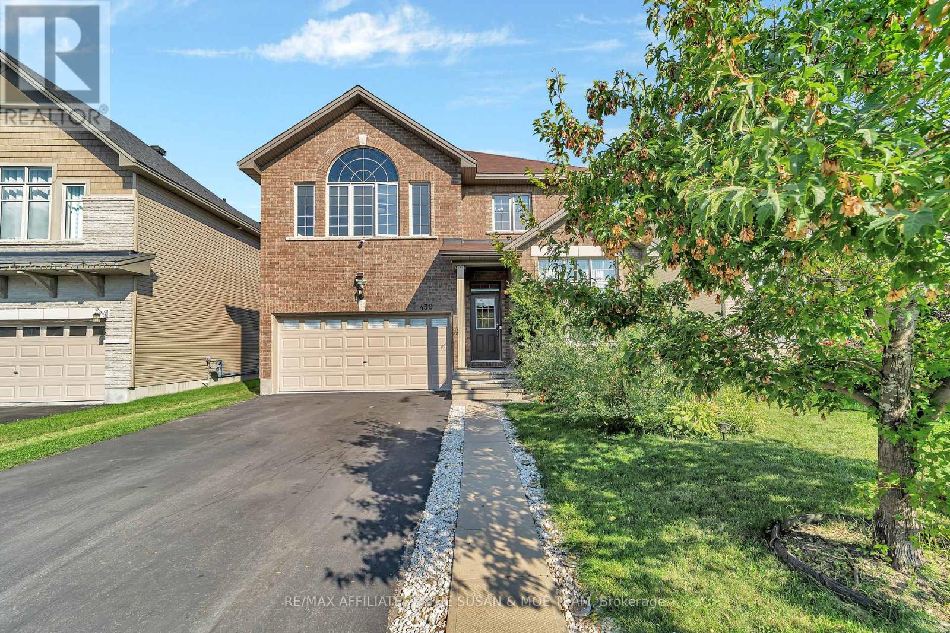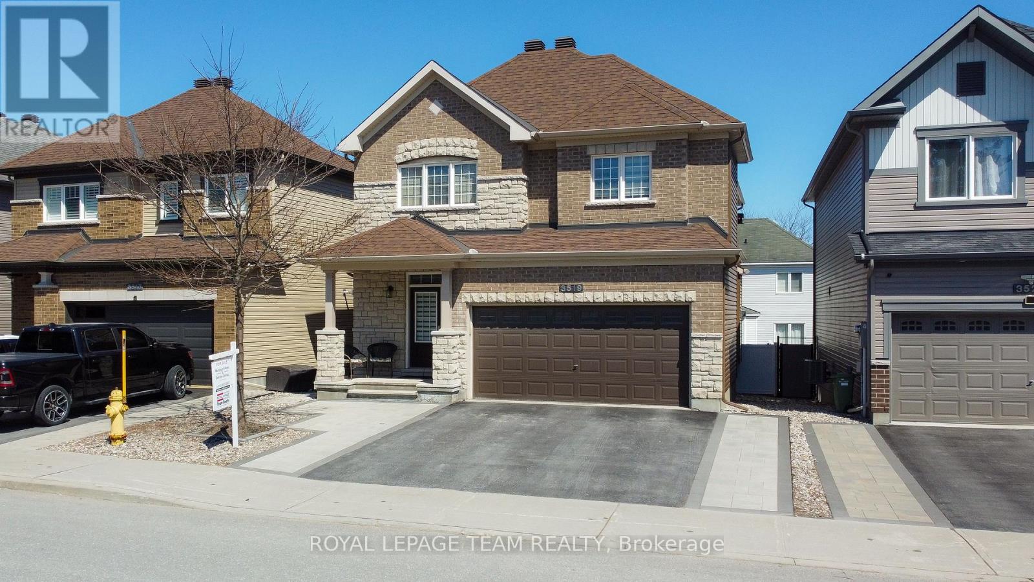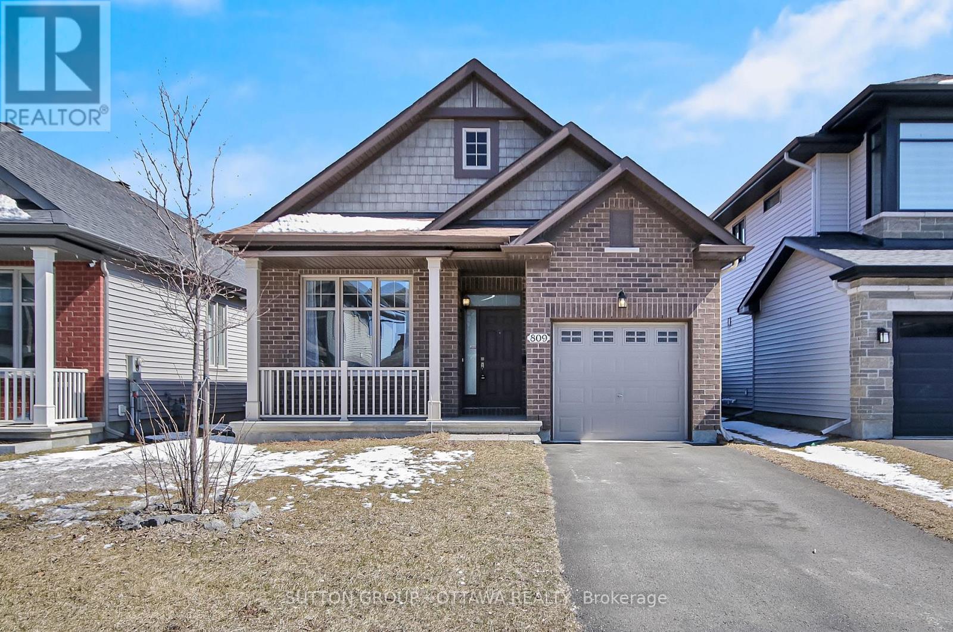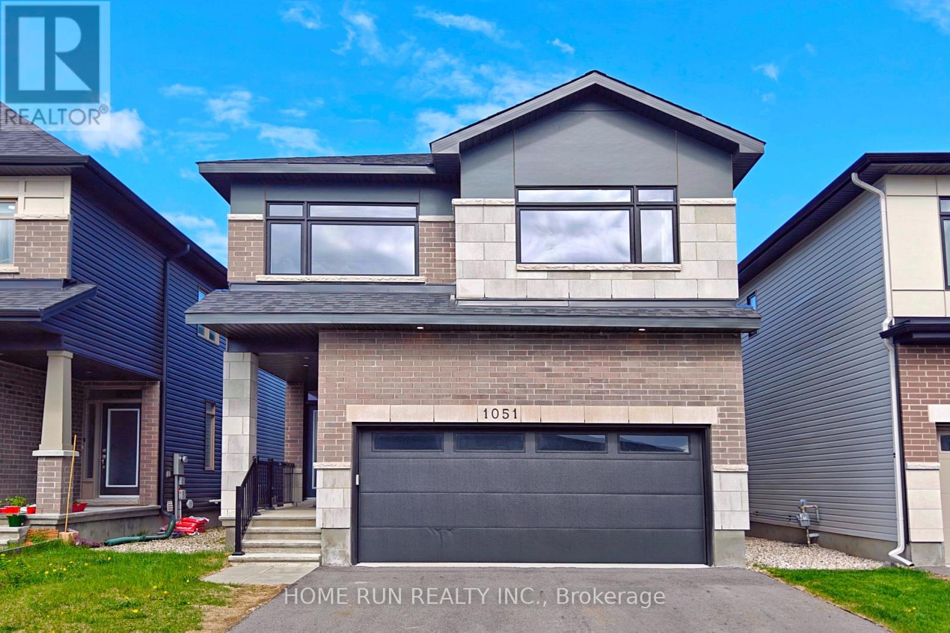Free account required
Unlock the full potential of your property search with a free account! Here's what you'll gain immediate access to:
- Exclusive Access to Every Listing
- Personalized Search Experience
- Favorite Properties at Your Fingertips
- Stay Ahead with Email Alerts
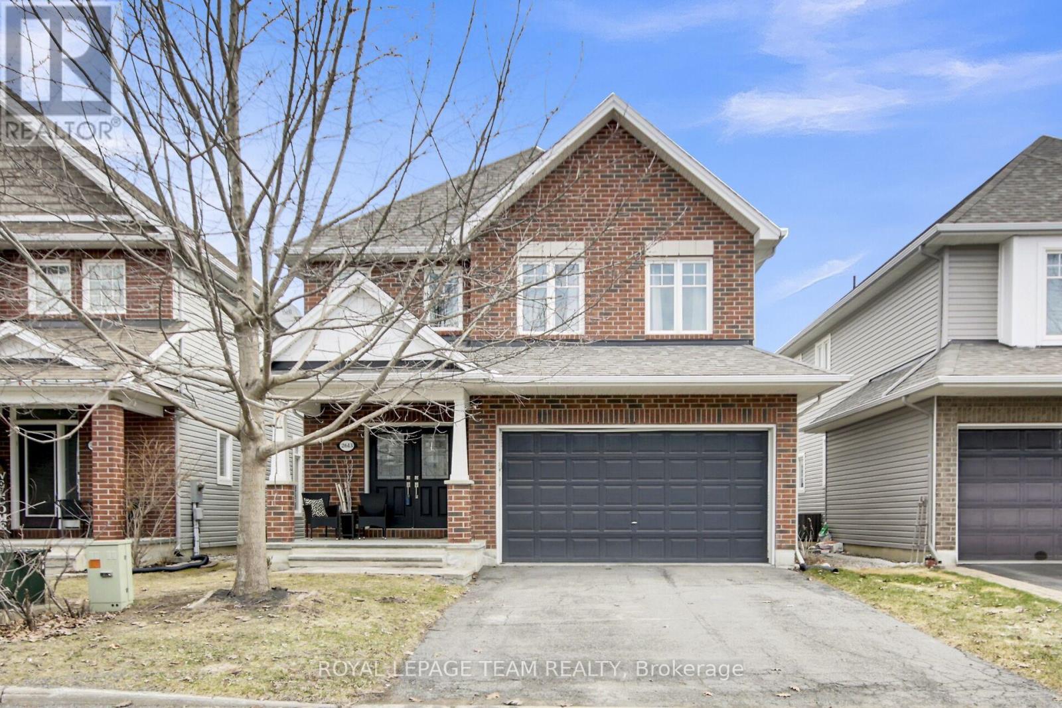
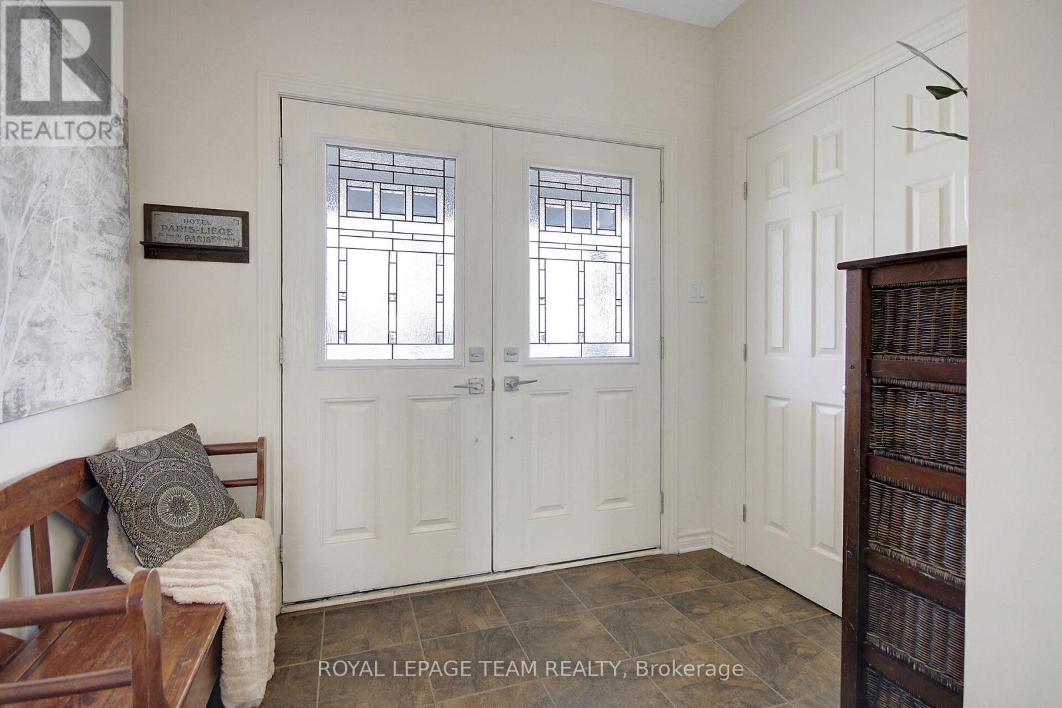
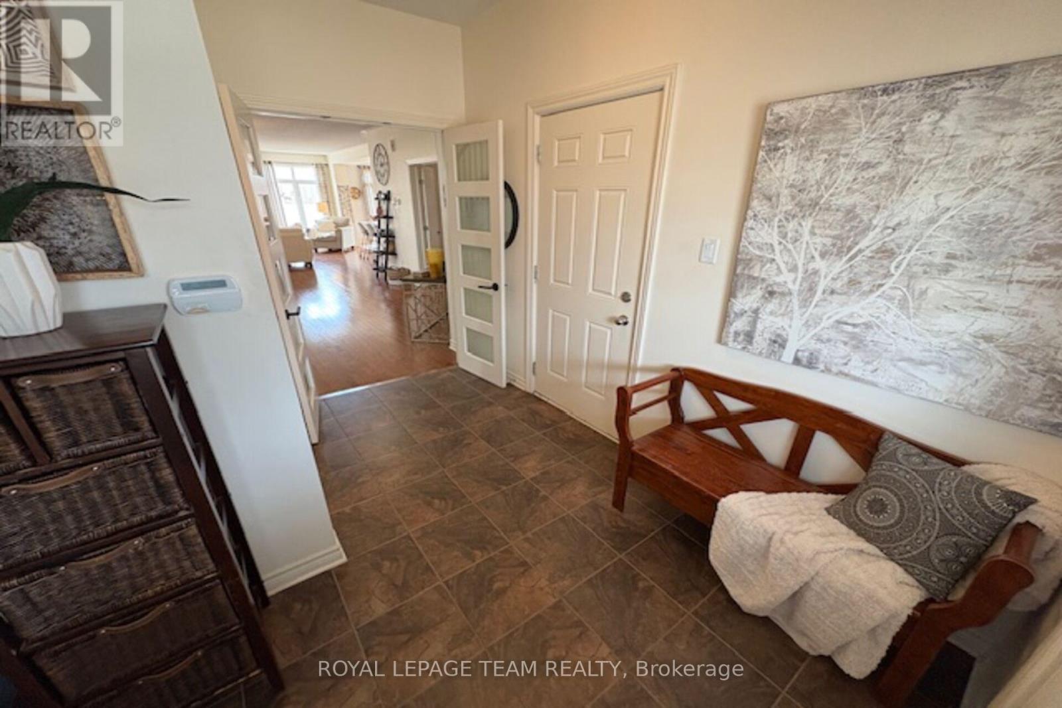
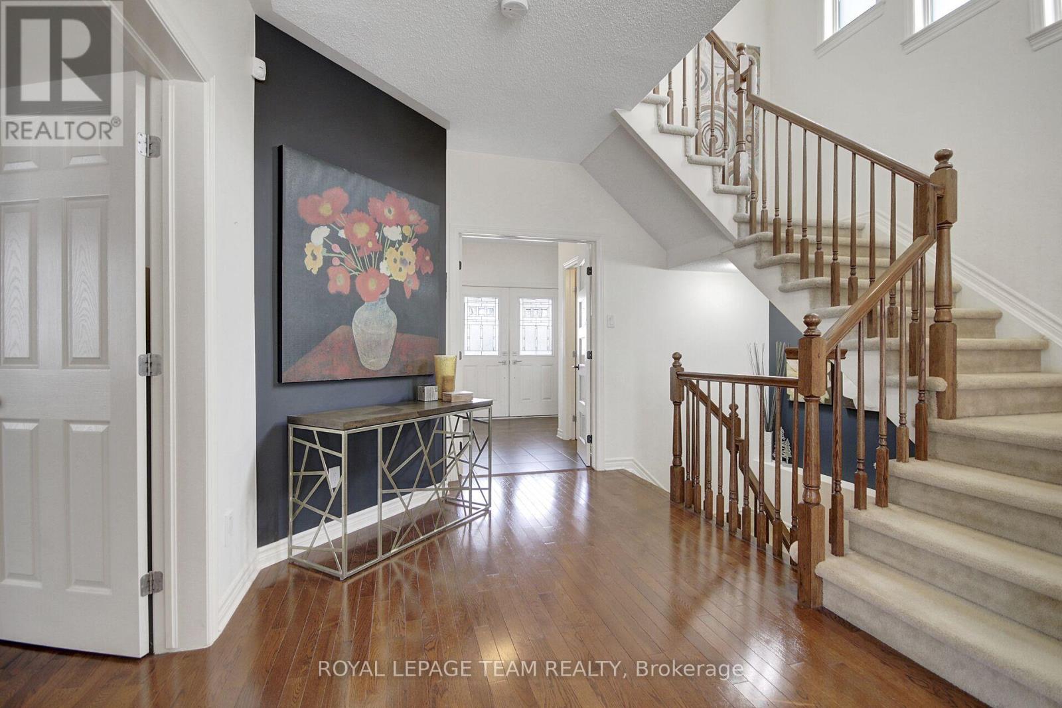
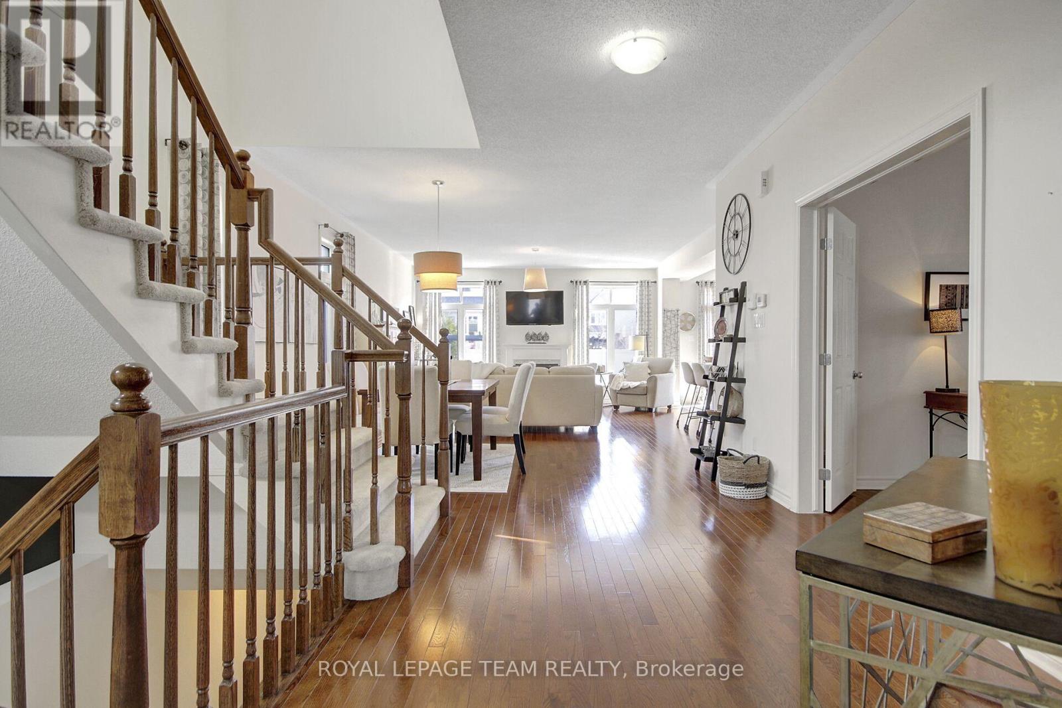
$999,999
2613 HALF MOON BAY ROAD
Ottawa, Ontario, Ontario, K2J0Z1
MLS® Number: X12087136
Property description
Open House 2-4 June 15. Stunning 4 bedroom detached home in the desirable community of Stonebridge. You will be impressed w all the upscale renovations, upgrades & special features. Welcoming bright open concept greeting you in a lovely front foyer w beautiful contemporary French doors leading to the convenient main level office. Remodeled kitchen w spacious island, pots & pans drawers, microwave hood fan, higher end Shaker style cabinet doors w UV protected finish, Cambria quartz counters w integrated soap dispenser, unique backsplash, large double sink & convenient touchless faucet. Separate eat in kitchen & dining room to host in style. Elegant living room w beautiful modernized gas fireplace. Renovated w modern design upper bathrooms providing superior finishes, faucets, toilets, unique tiles, plumbing improved to current code, mirrors, light fixtures. The main bathroom offers a quality upscale black framed & treated glass shower doors w flex opening for easier maintenance. The primary bathroom/ensuite provides higher end black framed & treated glass shower doors, the window has frosted glass for added privacy while letting sun shine through & offers a freestanding bath w comfort in mind. The upper level includes the primary bedroom offering a spacious closet & wall to wall storage cabinets in addition to 3 generous size bedrooms & the functional laundry room w sink & storage. The large landing could feature a desk/work area. Finished basement w family room, large storage & full bathroom. Multiple updated light fixtures to enhance ambiance. Builder Tamarack 2497 SQFT as per MPAC. Double garage & 4 ext. parking spots subject to car size do your diligence. Interlock front walkway. Fenced backyard w 2 stone sitting areas, deck & gazebo. Wonderful location close proximity to amenities like a golf course, trails w pond, shopping & restaurants, parks, rec. center. Ask for upgrades list, review link for additional pictures & videos.
Building information
Type
*****
Amenities
*****
Appliances
*****
Basement Development
*****
Basement Type
*****
Construction Style Attachment
*****
Cooling Type
*****
Exterior Finish
*****
Fireplace Present
*****
FireplaceTotal
*****
Fire Protection
*****
Foundation Type
*****
Half Bath Total
*****
Heating Fuel
*****
Heating Type
*****
Size Interior
*****
Stories Total
*****
Utility Water
*****
Land information
Amenities
*****
Fence Type
*****
Sewer
*****
Size Depth
*****
Size Frontage
*****
Size Irregular
*****
Size Total
*****
Surface Water
*****
Rooms
Main level
Kitchen
*****
Living room
*****
Dining room
*****
Office
*****
Other
*****
Foyer
*****
Basement
Other
*****
Utility room
*****
Family room
*****
Bathroom
*****
Second level
Bedroom 4
*****
Bedroom 3
*****
Bedroom 2
*****
Primary Bedroom
*****
Other
*****
Other
*****
Laundry room
*****
Bathroom
*****
Bathroom
*****
Main level
Kitchen
*****
Living room
*****
Dining room
*****
Office
*****
Other
*****
Foyer
*****
Basement
Other
*****
Utility room
*****
Family room
*****
Bathroom
*****
Second level
Bedroom 4
*****
Bedroom 3
*****
Bedroom 2
*****
Primary Bedroom
*****
Other
*****
Other
*****
Laundry room
*****
Bathroom
*****
Bathroom
*****
Courtesy of ROYAL LEPAGE TEAM REALTY
Book a Showing for this property
Please note that filling out this form you'll be registered and your phone number without the +1 part will be used as a password.


