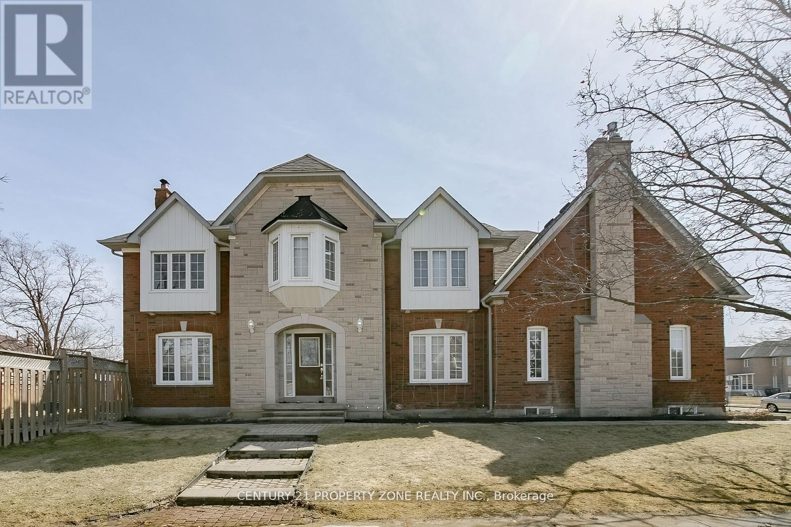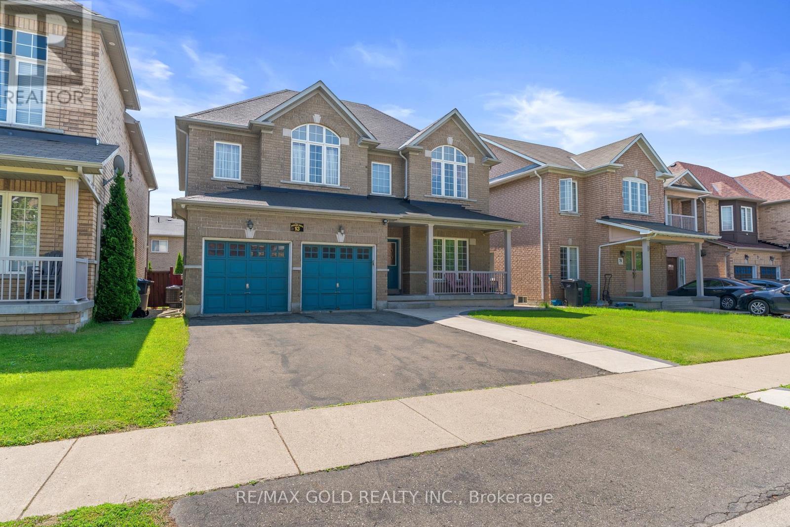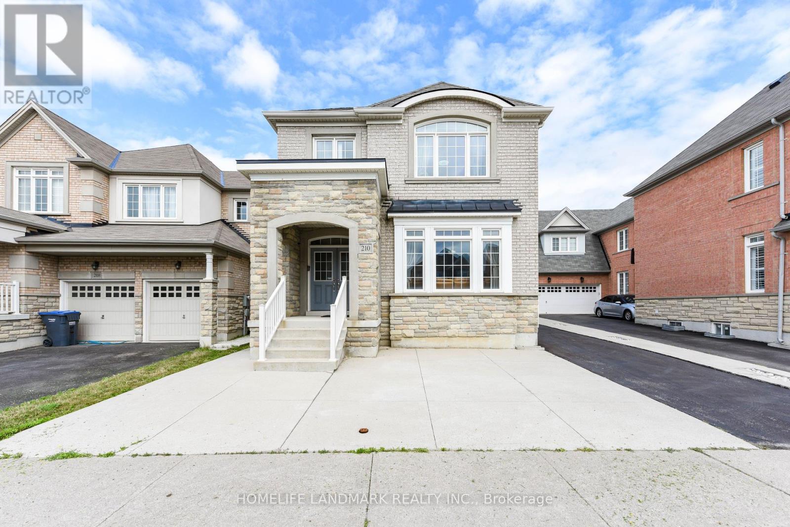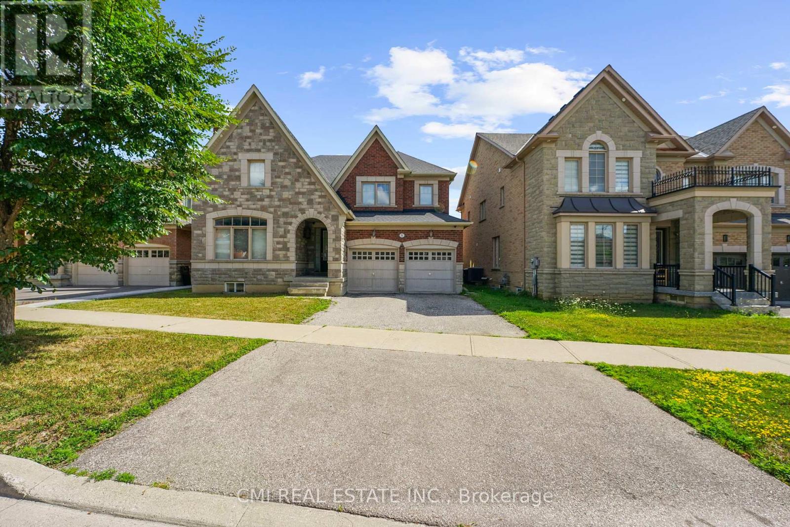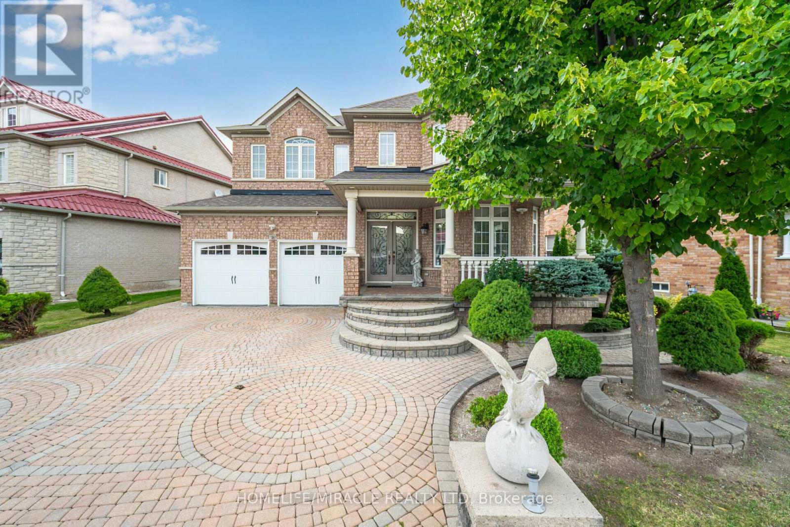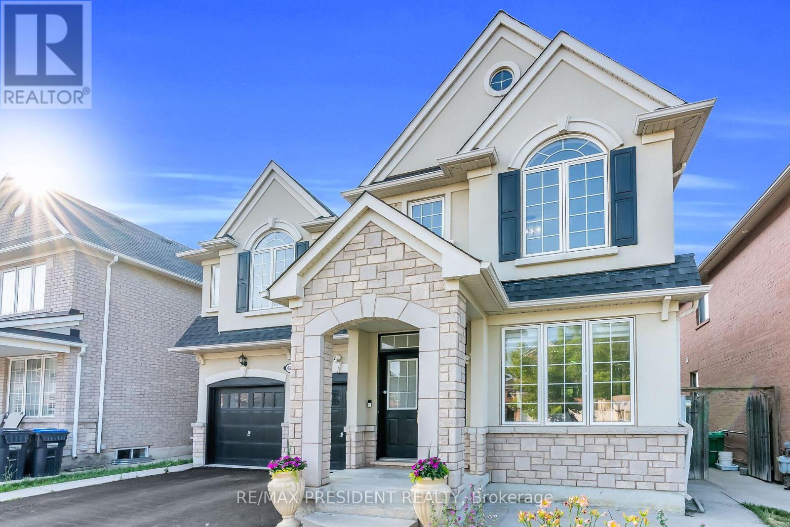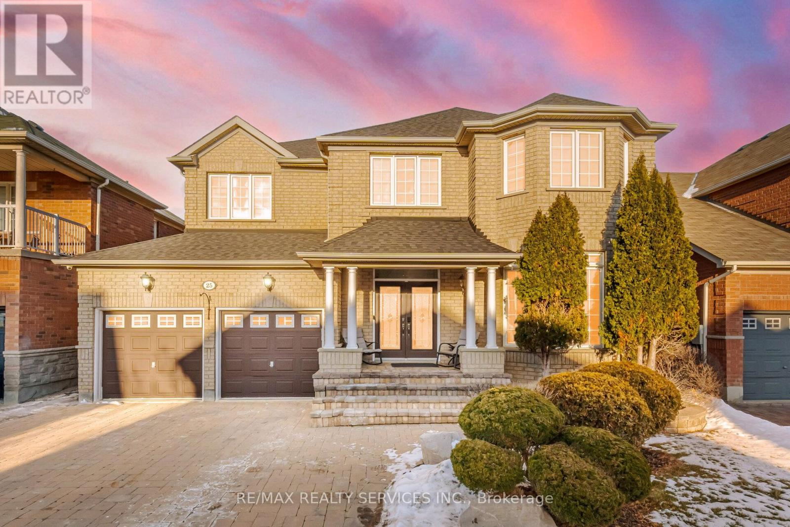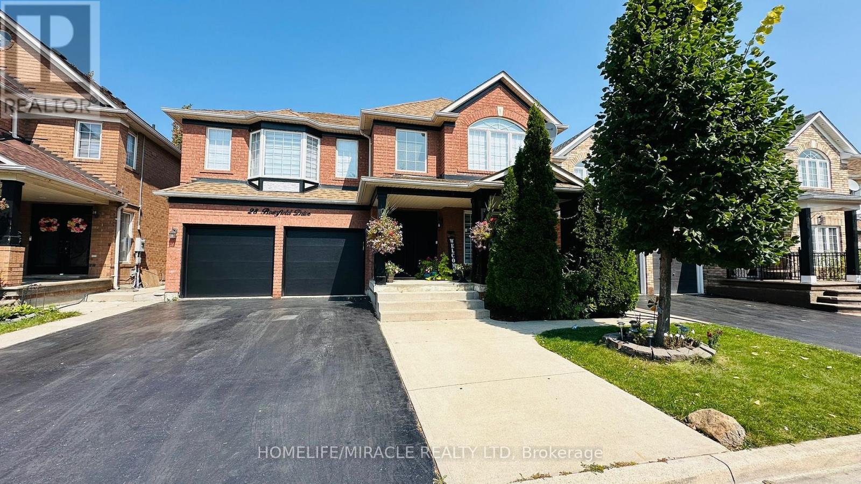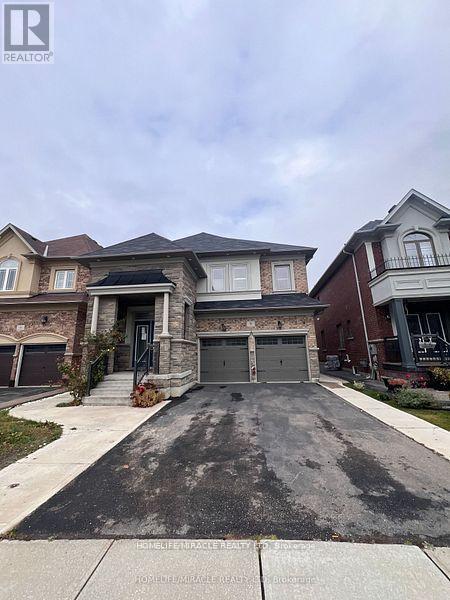Free account required
Unlock the full potential of your property search with a free account! Here's what you'll gain immediate access to:
- Exclusive Access to Every Listing
- Personalized Search Experience
- Favorite Properties at Your Fingertips
- Stay Ahead with Email Alerts
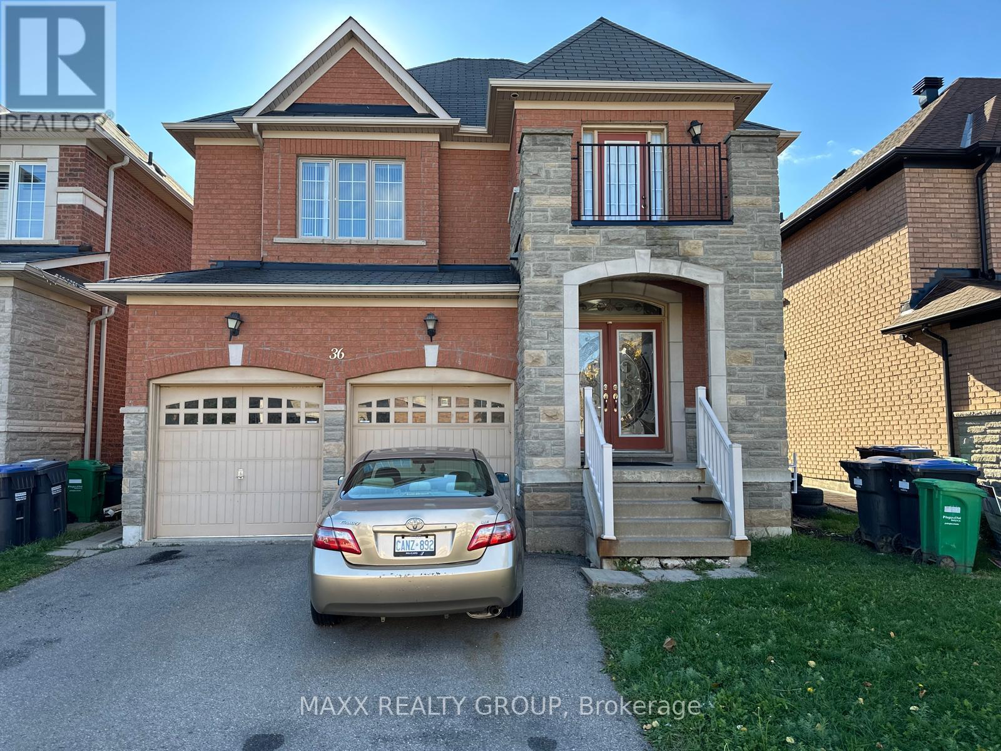
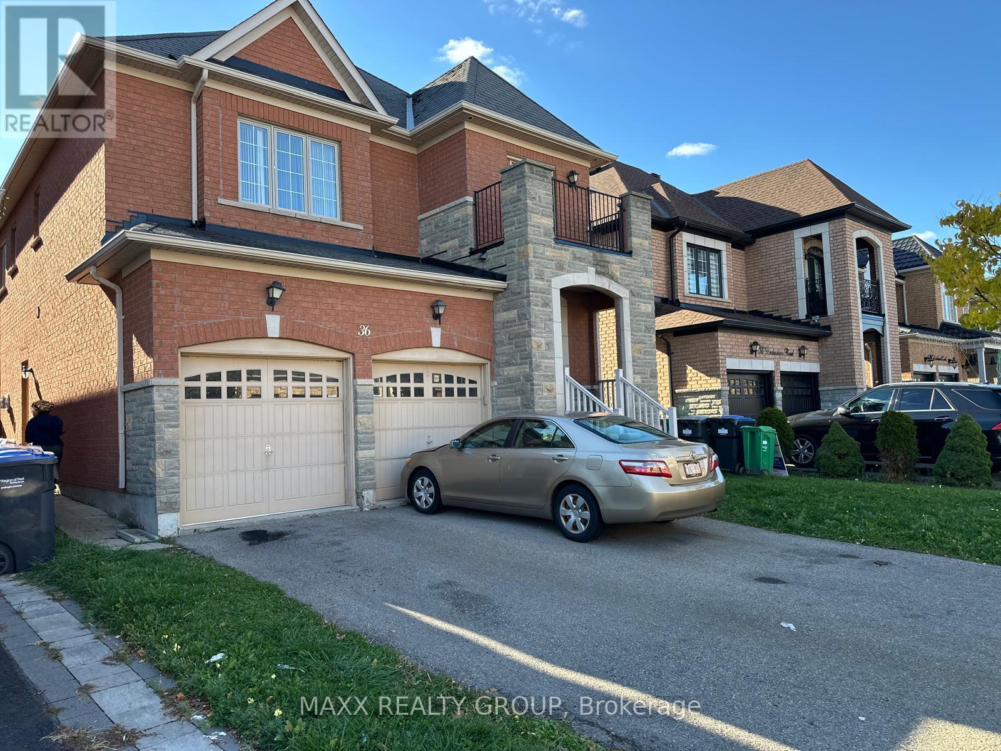
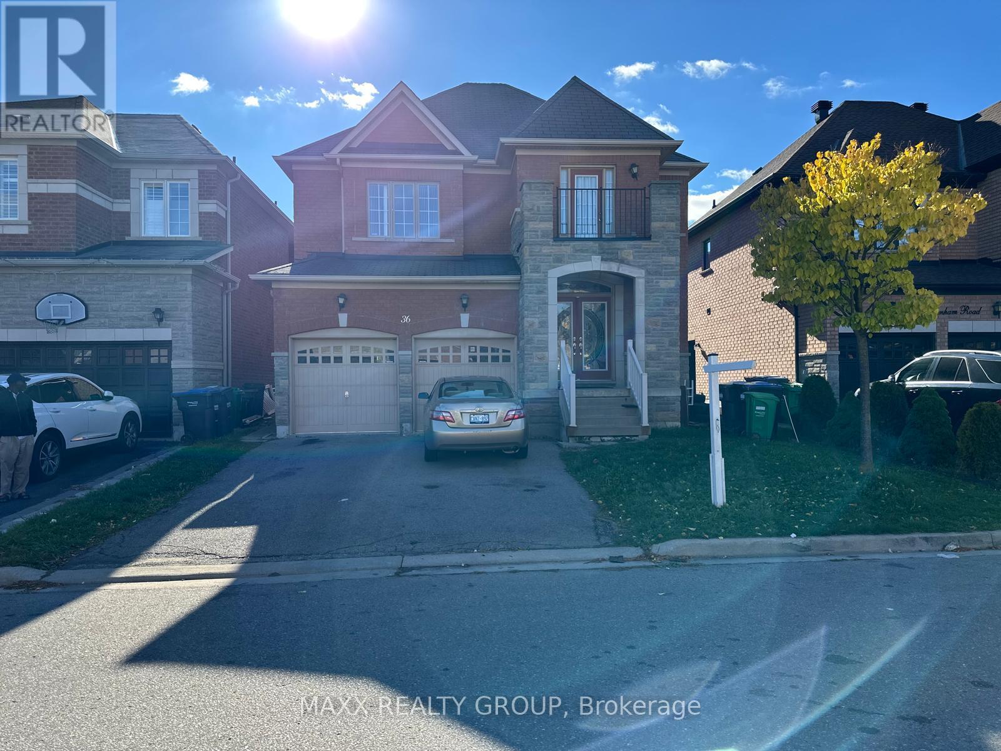
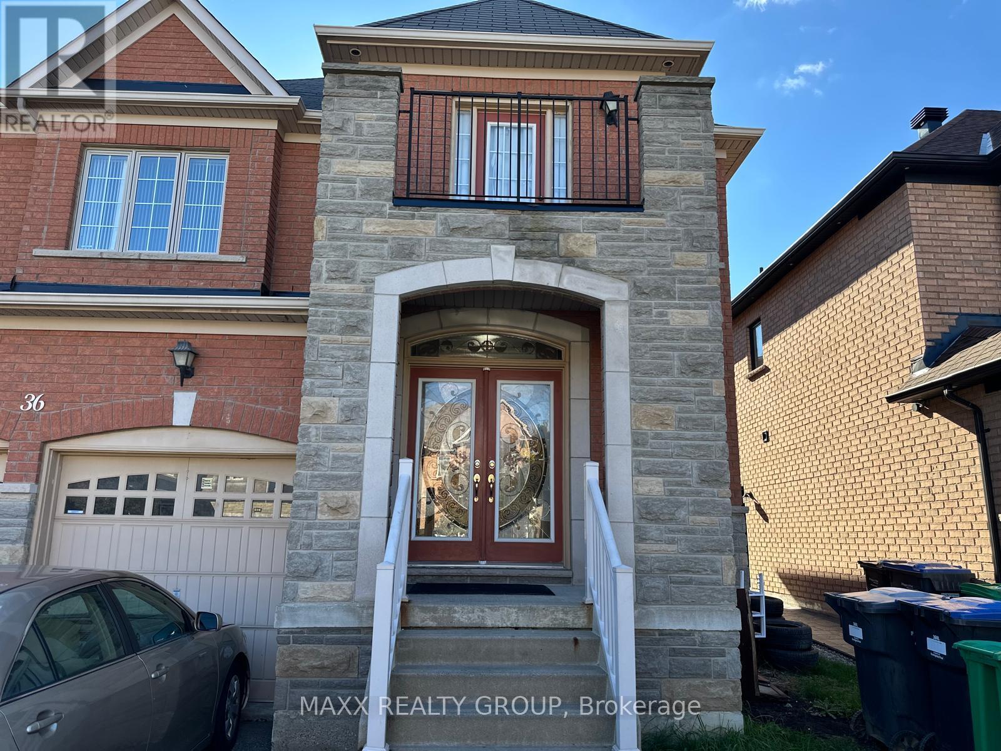
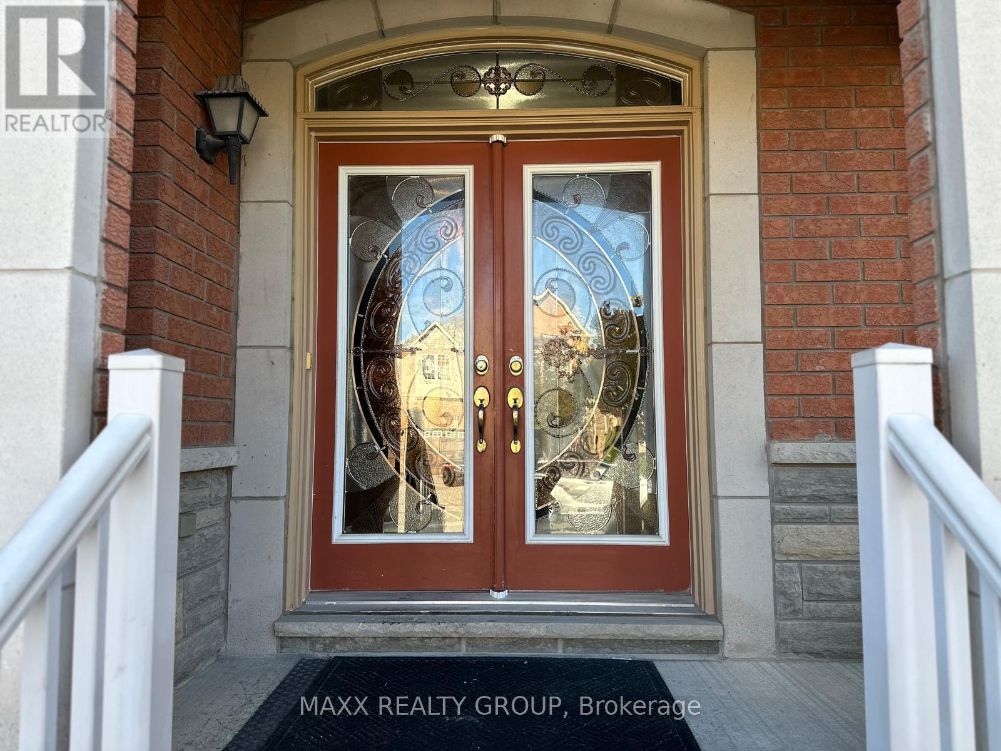
$1,399,900
36 BECKENHAM ROAD
Brampton, Ontario, Ontario, L6P2L7
MLS® Number: W12502462
Property description
Welcome to this spacious and beautifully upgraded detached home featuring an exceptional open-concept floor plan. The main level showcases gleaming hardwood floors throughout, elegant decorative columns, pot lights, and a cozy gas fireplace. Originally redesigned with a custom floor plan, this home offers a truly unique layout with thousands spent on upgrades. The modern kitchen is appointed with stunning Maplewood cabinetry, while the primary bedroom features two walk-in closets, a luxurious jacuzzi tub, and ample space for relaxation. The main floor includes a separate living and dining area, a bright family room, and convenient main-floor laundry. A grand double-door entrance provides an elegant welcome. The fully finished basement offers exceptional functionality, featuring three bedrooms, two full bathrooms, a full kitchen, and a separate side entrance-perfect for extended family or potential rental income. This beautiful home requires only a bit of TLC and has been priced accordingly for its value. Don't miss this fantastic opportunity to own a one-of-a-kind property in a sought-after Brampton neighborhood!
Building information
Type
*****
Appliances
*****
Basement Development
*****
Basement Features
*****
Basement Type
*****
Construction Style Attachment
*****
Cooling Type
*****
Exterior Finish
*****
Fireplace Present
*****
Foundation Type
*****
Half Bath Total
*****
Heating Fuel
*****
Heating Type
*****
Size Interior
*****
Stories Total
*****
Utility Water
*****
Land information
Amenities
*****
Fence Type
*****
Sewer
*****
Size Depth
*****
Size Frontage
*****
Size Irregular
*****
Size Total
*****
Courtesy of MAXX REALTY GROUP
Book a Showing for this property
Please note that filling out this form you'll be registered and your phone number without the +1 part will be used as a password.
