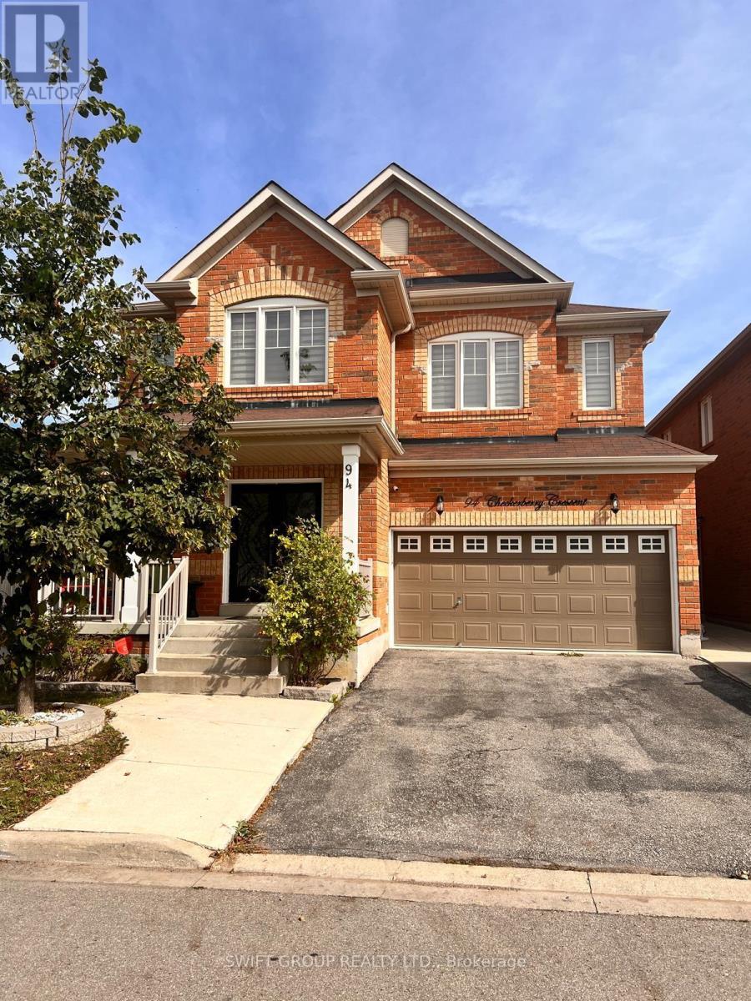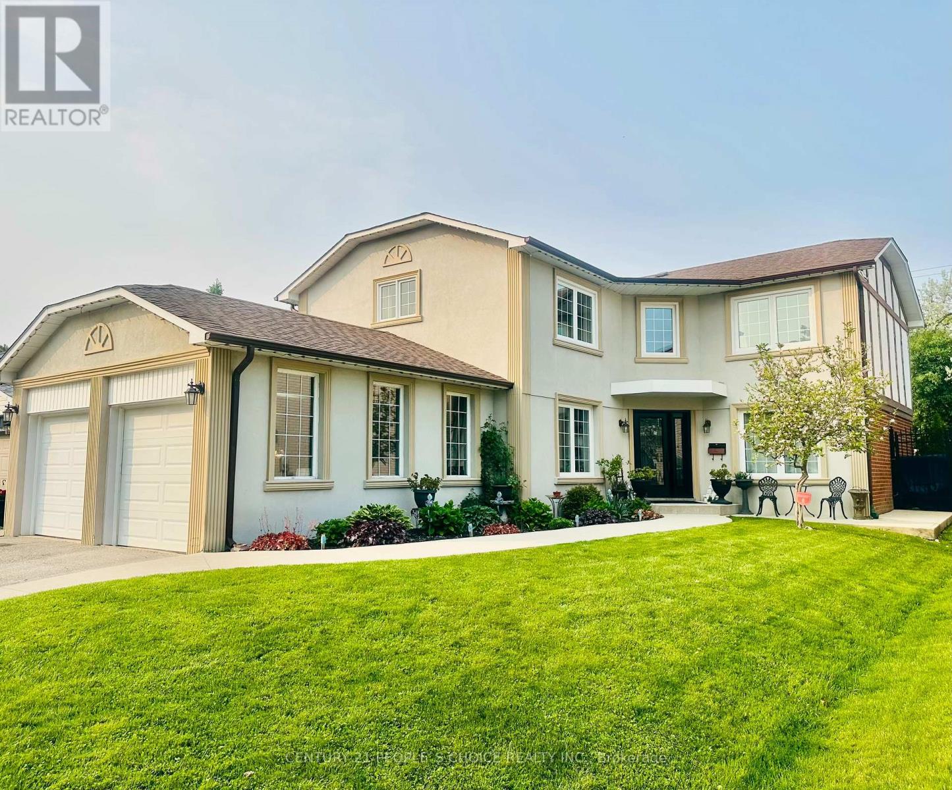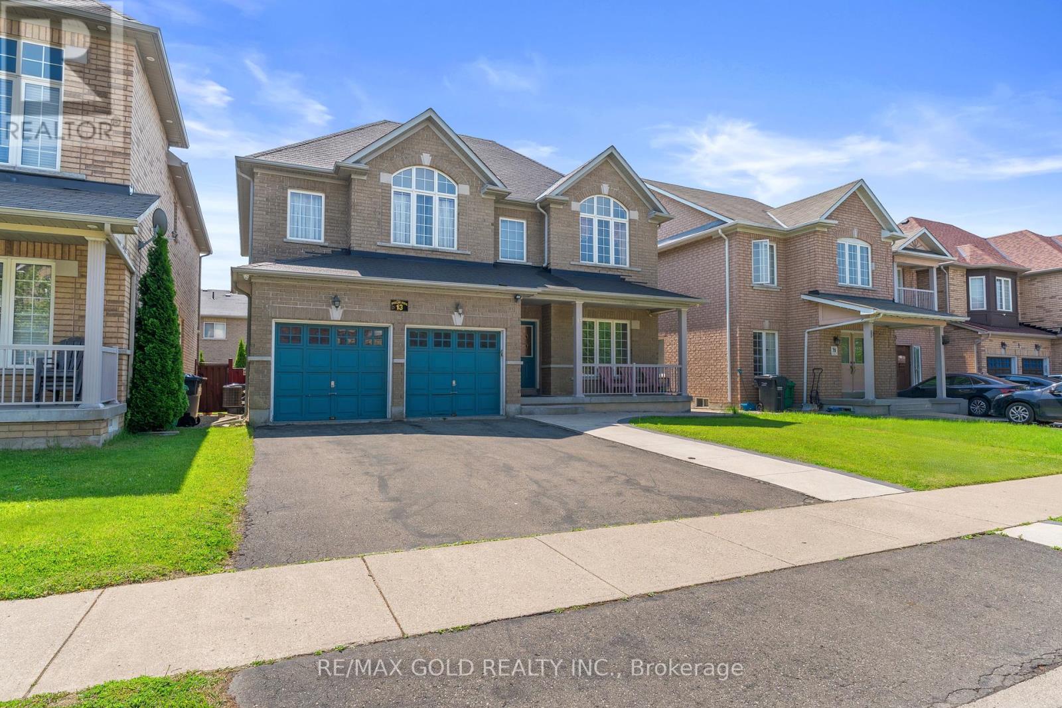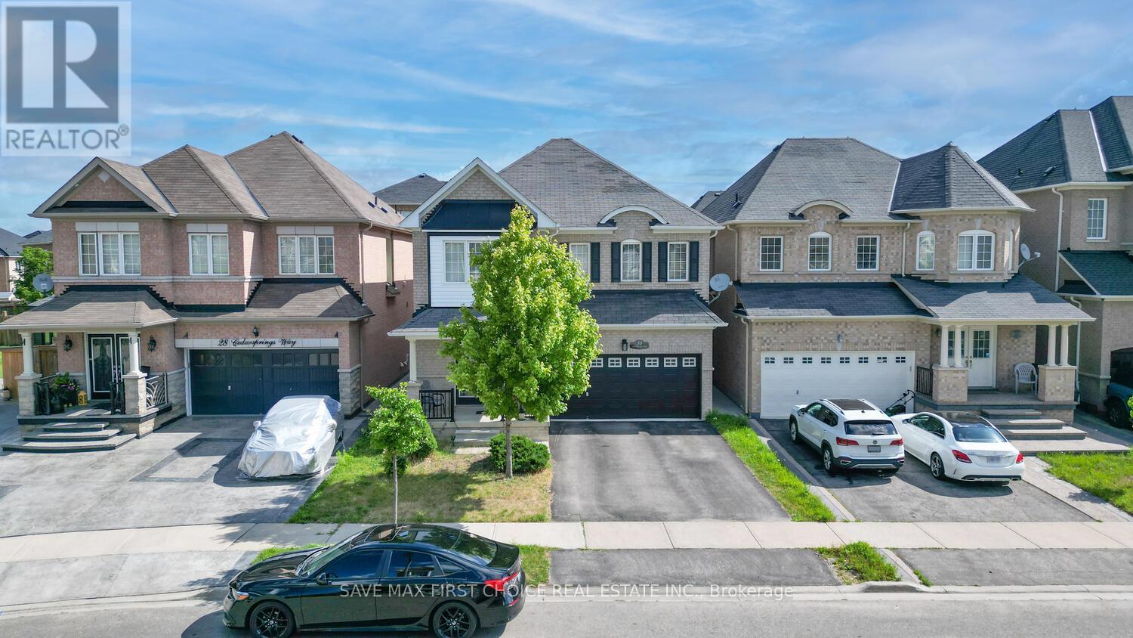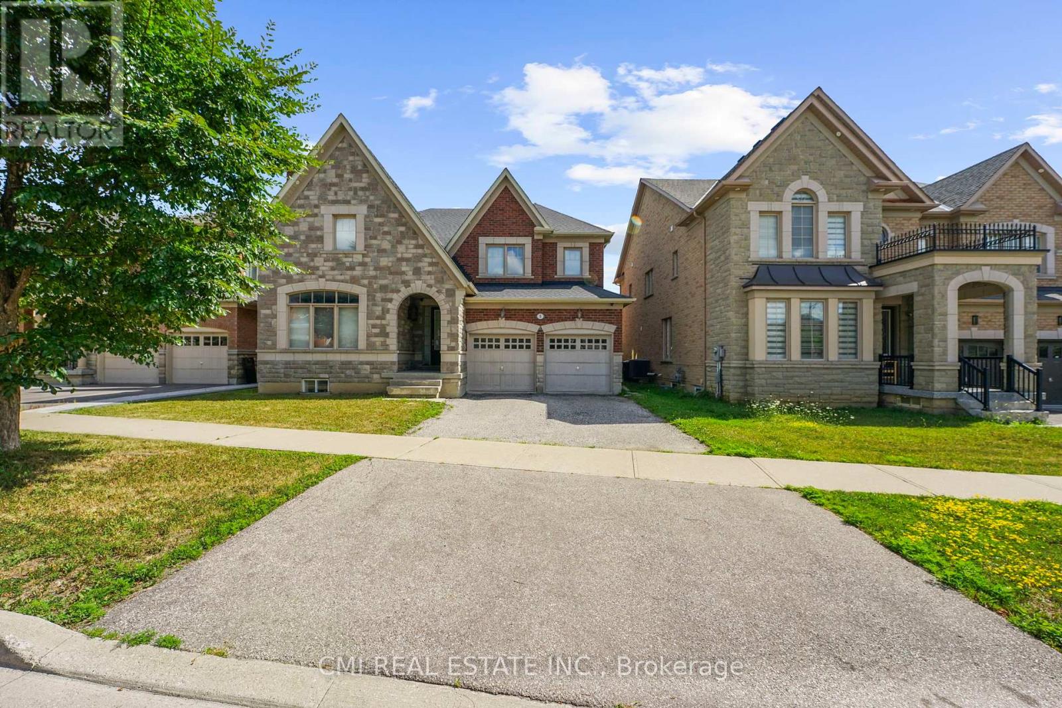Free account required
Unlock the full potential of your property search with a free account! Here's what you'll gain immediate access to:
- Exclusive Access to Every Listing
- Personalized Search Experience
- Favorite Properties at Your Fingertips
- Stay Ahead with Email Alerts
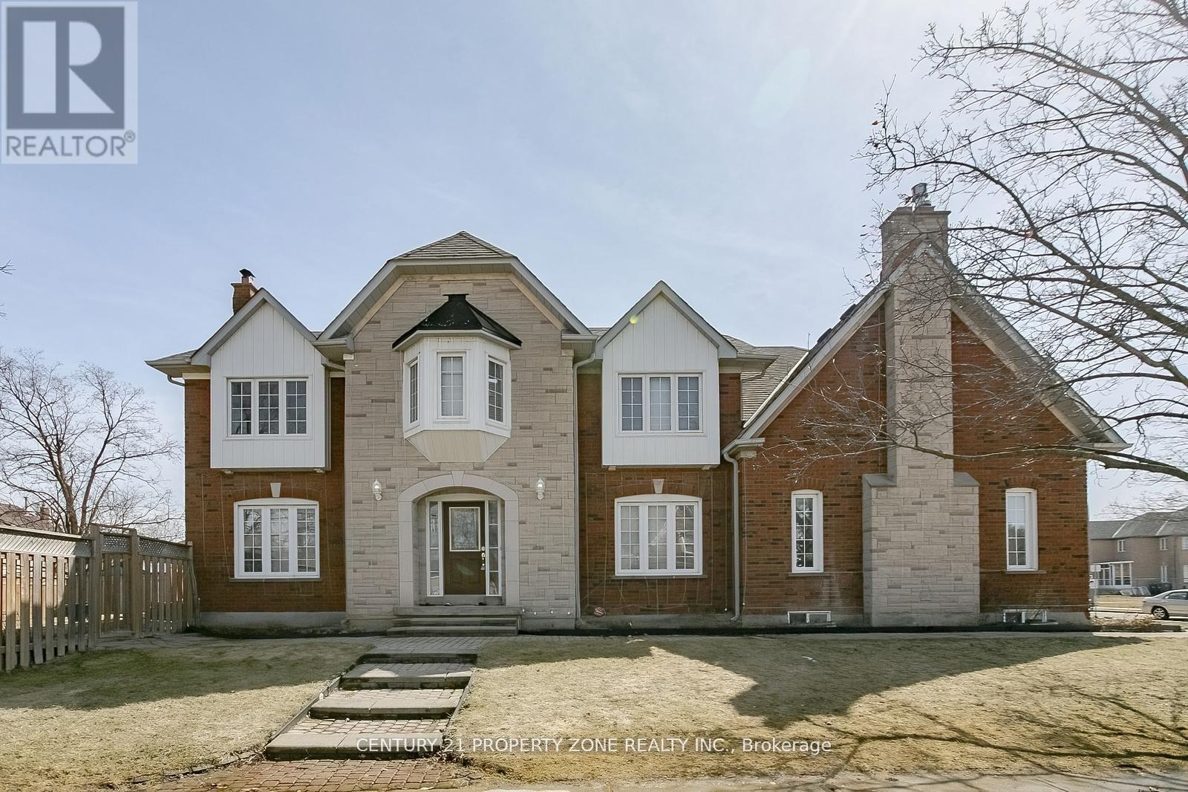
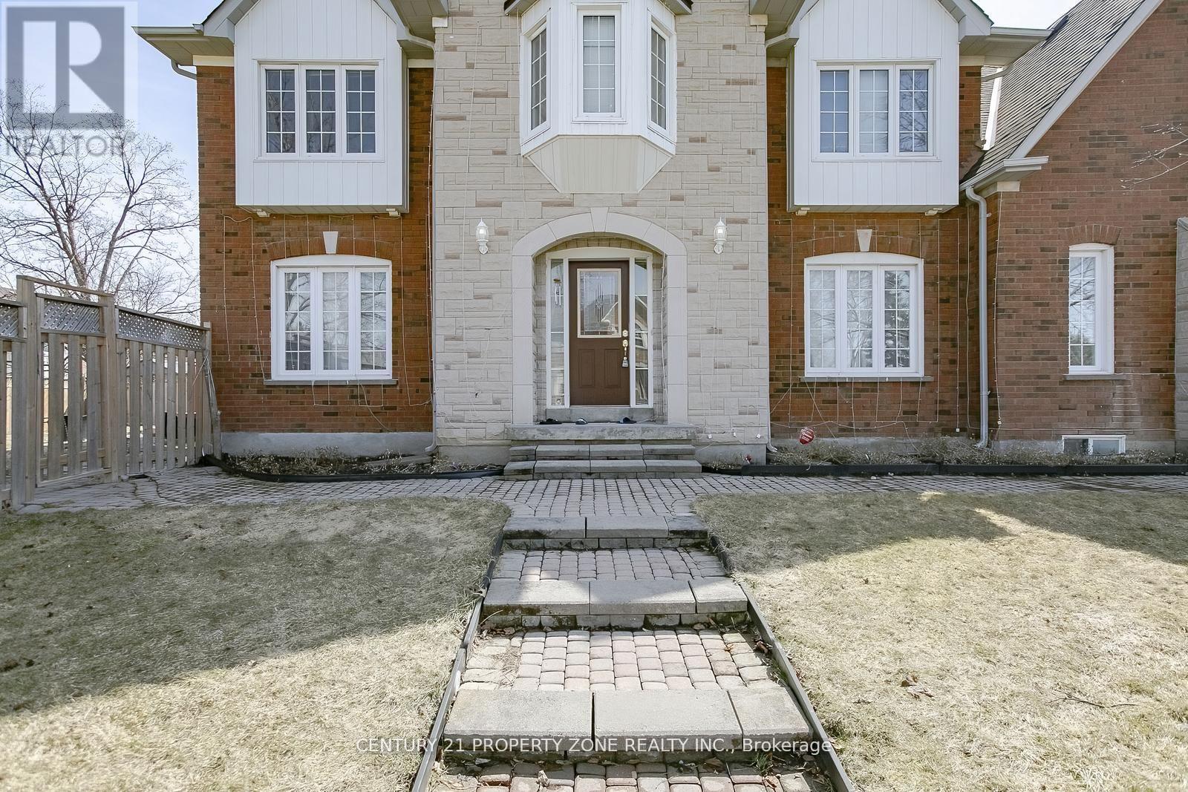

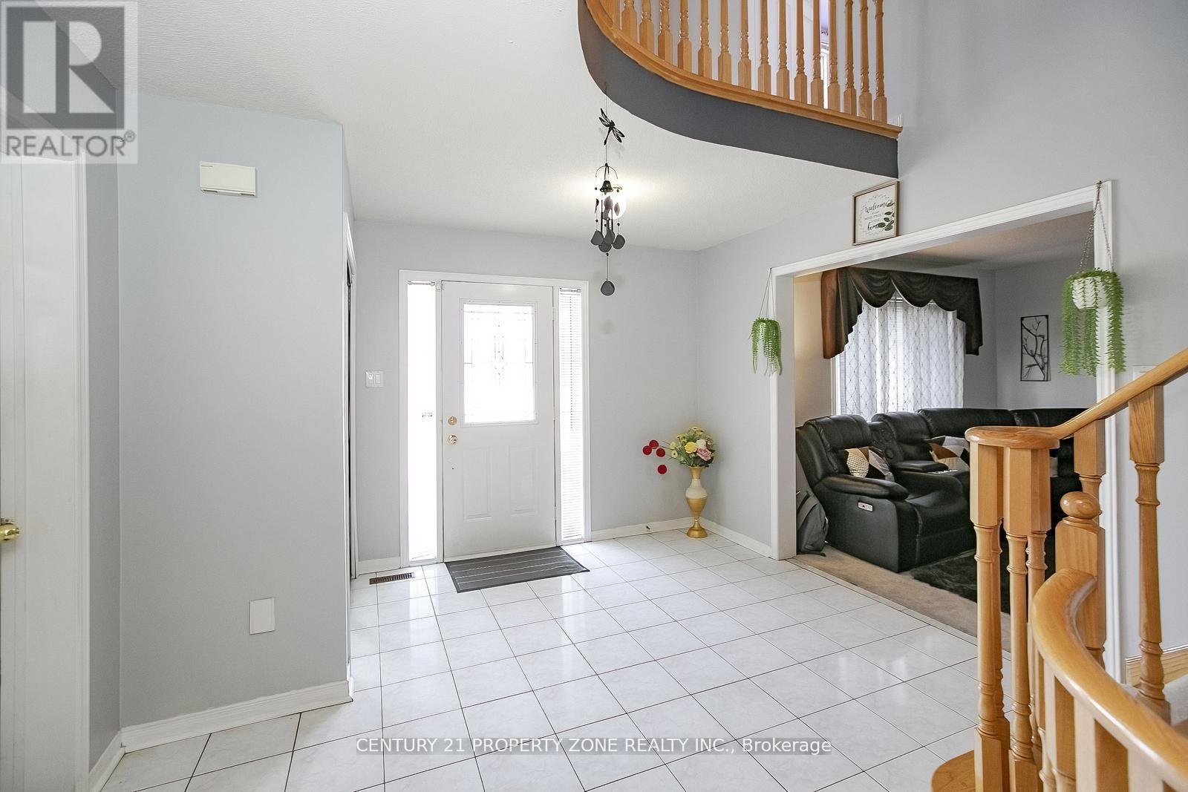
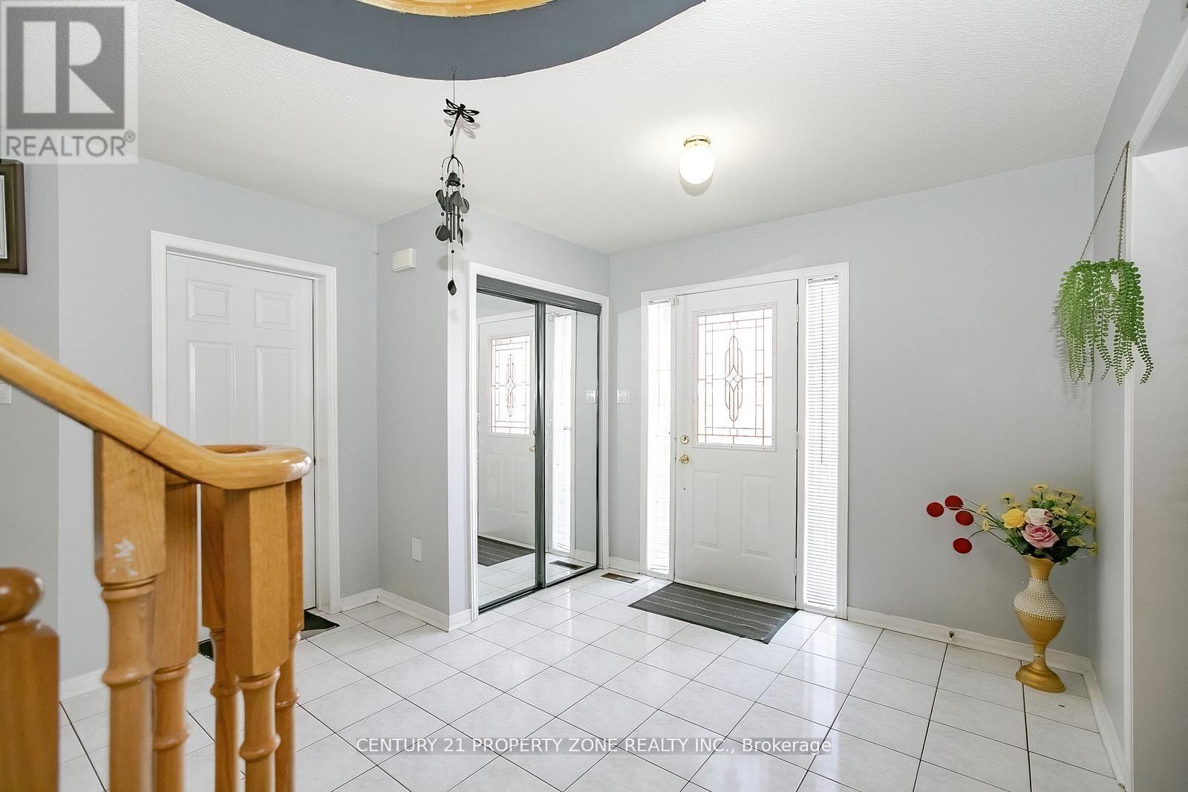
$1,399,000
151 MOUNTAINASH ROAD
Brampton, Ontario, Ontario, L6R1J1
MLS® Number: W12146880
Property description
This stunning, fully detached corner lot home spans 3456 sq ft as per MPAC and is located on a 53-ft wide lot, offering an abundance of natural light throughout. The property features a finished, legal basement with a separate entrance, providing additional space and privacy. The main floor includes separate living, dining, and family rooms, along with a den for added functionality. There are two separate laundries-one on the main floor and another in the basement. Upstairs, you'll find 5+ 3 bedrooms, including a loft, and 6 washrooms. Four of the bedrooms come with walk-in closets, providing ample storage. The home offers stunning views from every room, making it a truly special place to live. interlocking in the front and sides of the house. The backyard features a large deck with a covered BBQ area, perfect for outdoor gatherings. This beautiful home combines space, comfort, and modern upgrades-don't miss the opportunity to see it in person!
Building information
Type
*****
Appliances
*****
Basement Development
*****
Basement Features
*****
Basement Type
*****
Construction Style Attachment
*****
Cooling Type
*****
Exterior Finish
*****
Fireplace Present
*****
Flooring Type
*****
Half Bath Total
*****
Heating Fuel
*****
Heating Type
*****
Size Interior
*****
Stories Total
*****
Utility Water
*****
Land information
Sewer
*****
Size Depth
*****
Size Frontage
*****
Size Irregular
*****
Size Total
*****
Rooms
Main level
Family room
*****
Den
*****
Kitchen
*****
Dining room
*****
Living room
*****
Basement
Bedroom
*****
Second level
Bedroom 4
*****
Bedroom 3
*****
Bedroom 2
*****
Primary Bedroom
*****
Loft
*****
Bedroom 5
*****
Courtesy of CENTURY 21 PROPERTY ZONE REALTY INC.
Book a Showing for this property
Please note that filling out this form you'll be registered and your phone number without the +1 part will be used as a password.



