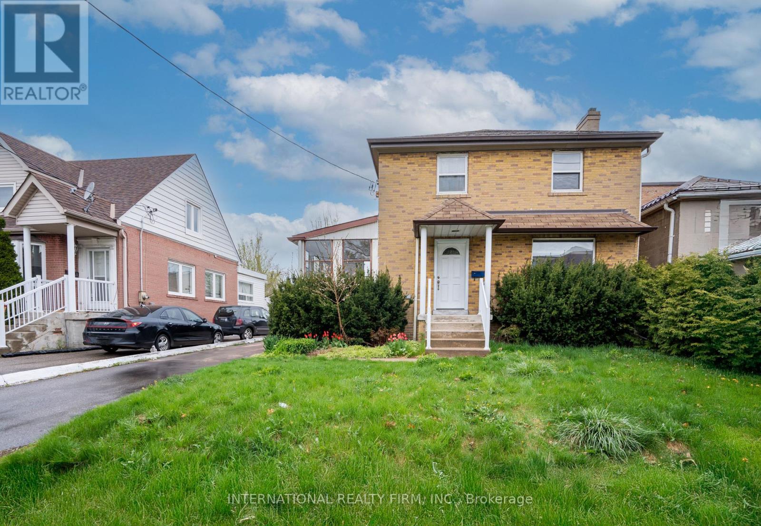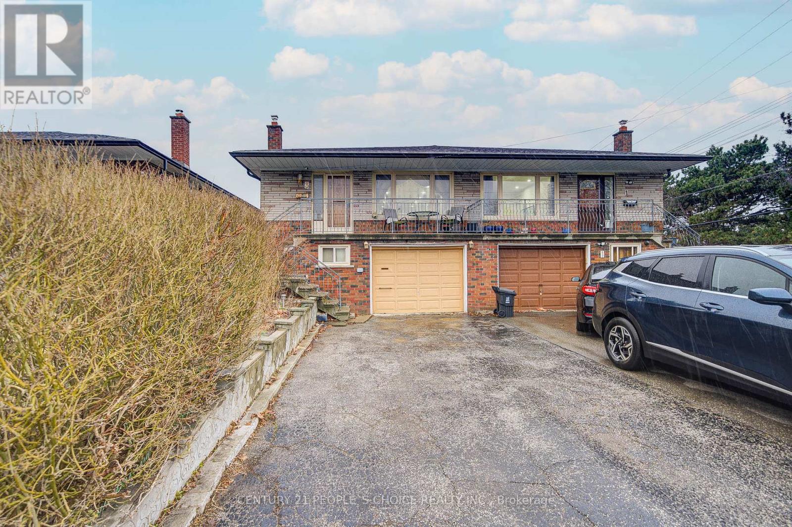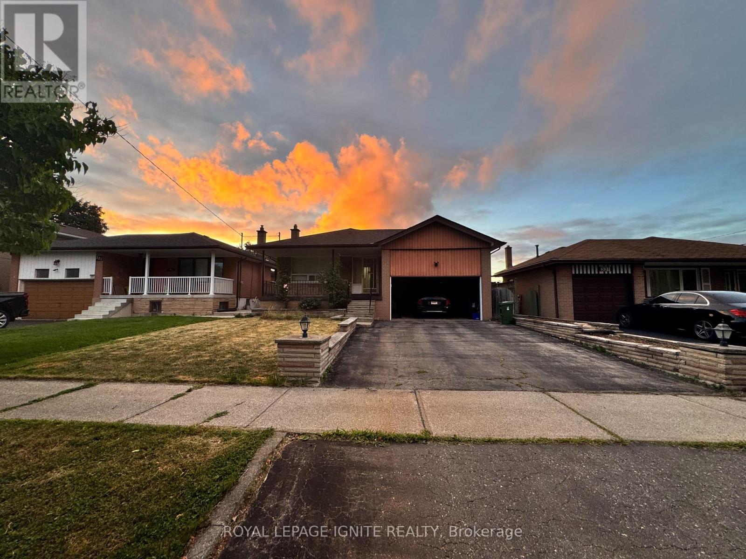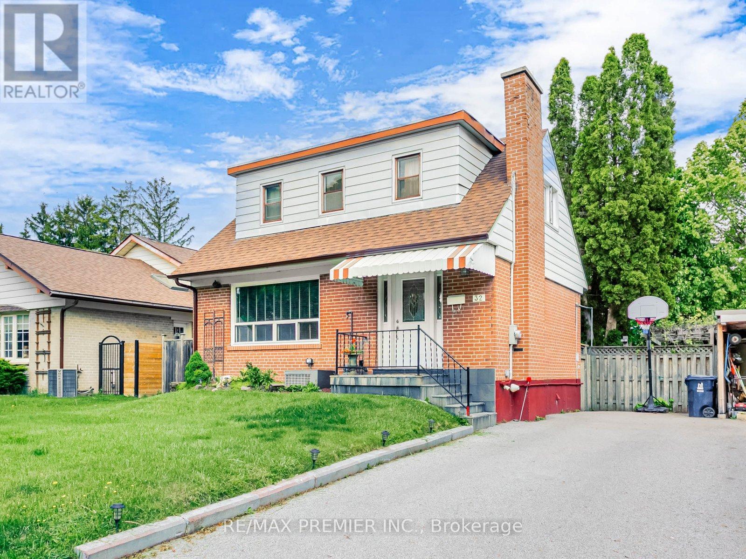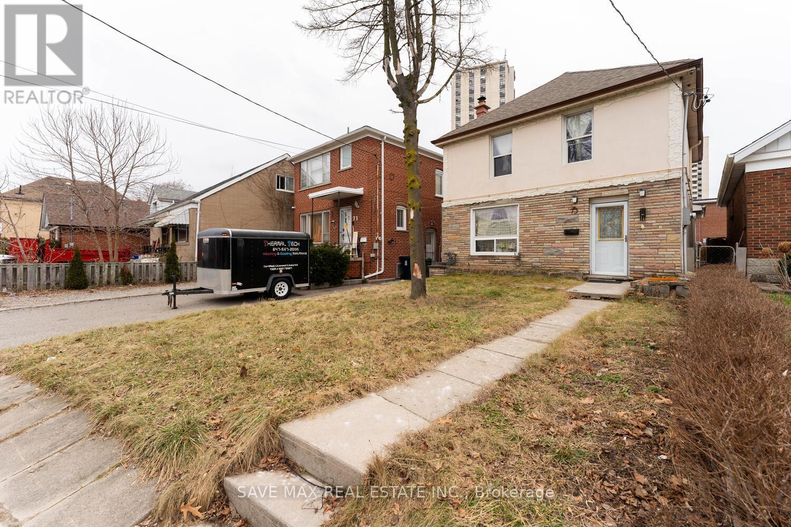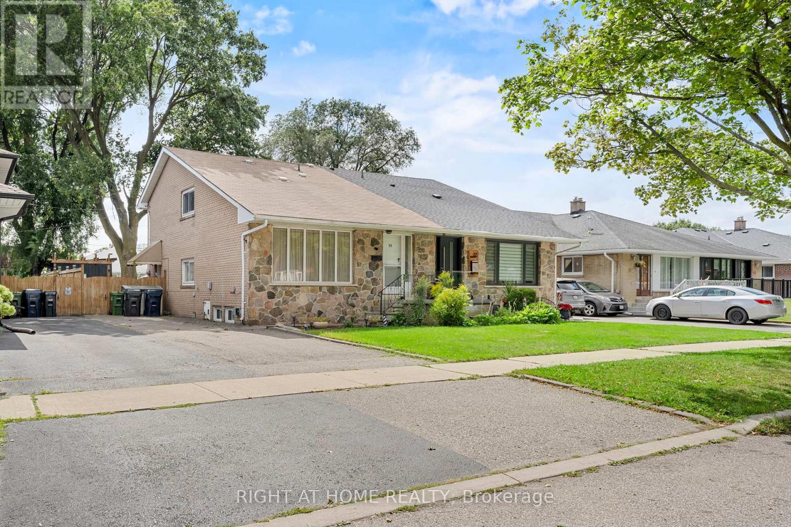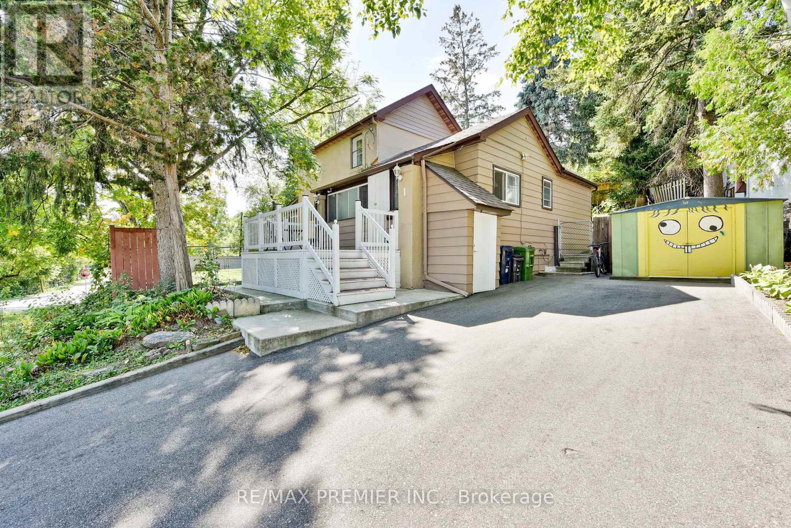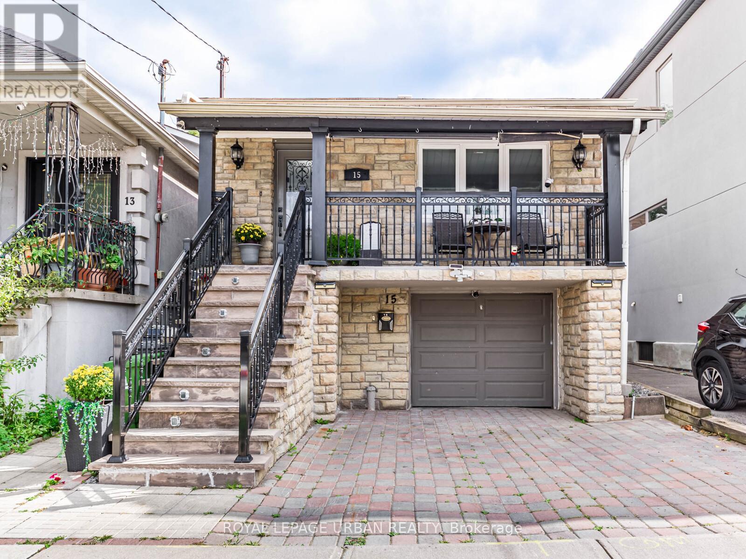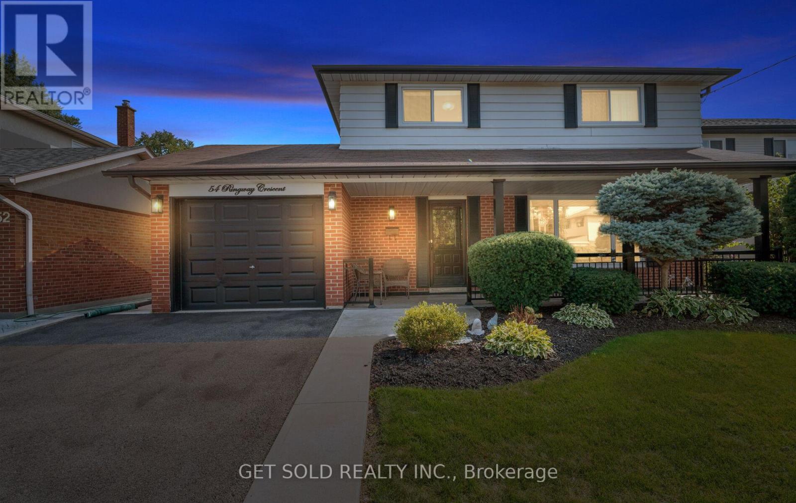Free account required
Unlock the full potential of your property search with a free account! Here's what you'll gain immediate access to:
- Exclusive Access to Every Listing
- Personalized Search Experience
- Favorite Properties at Your Fingertips
- Stay Ahead with Email Alerts
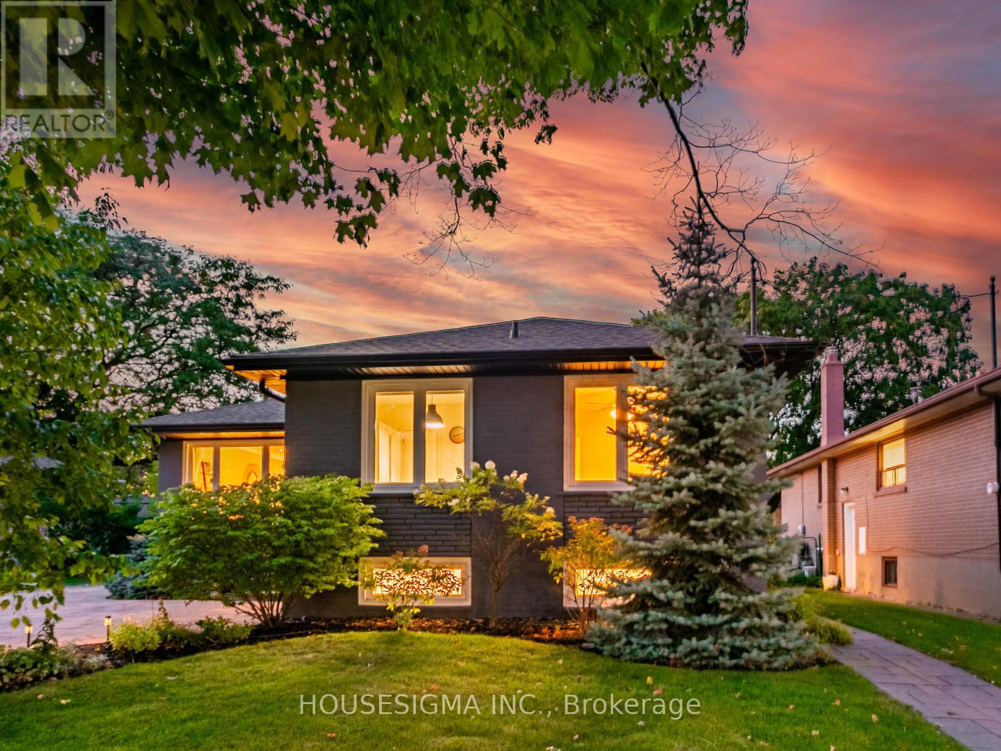
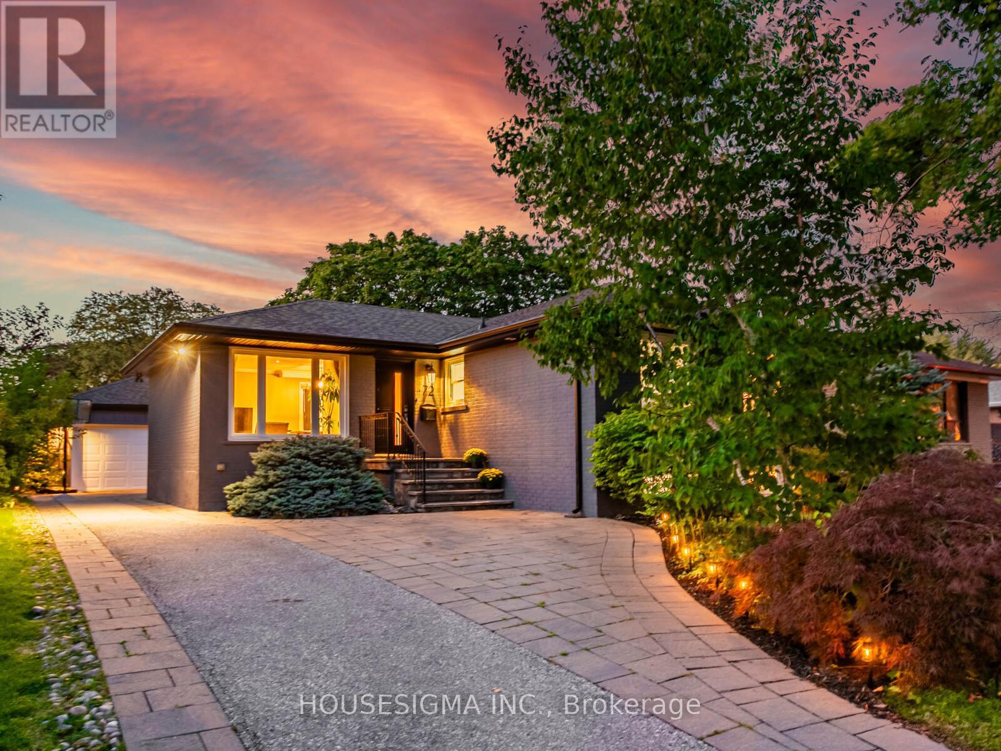
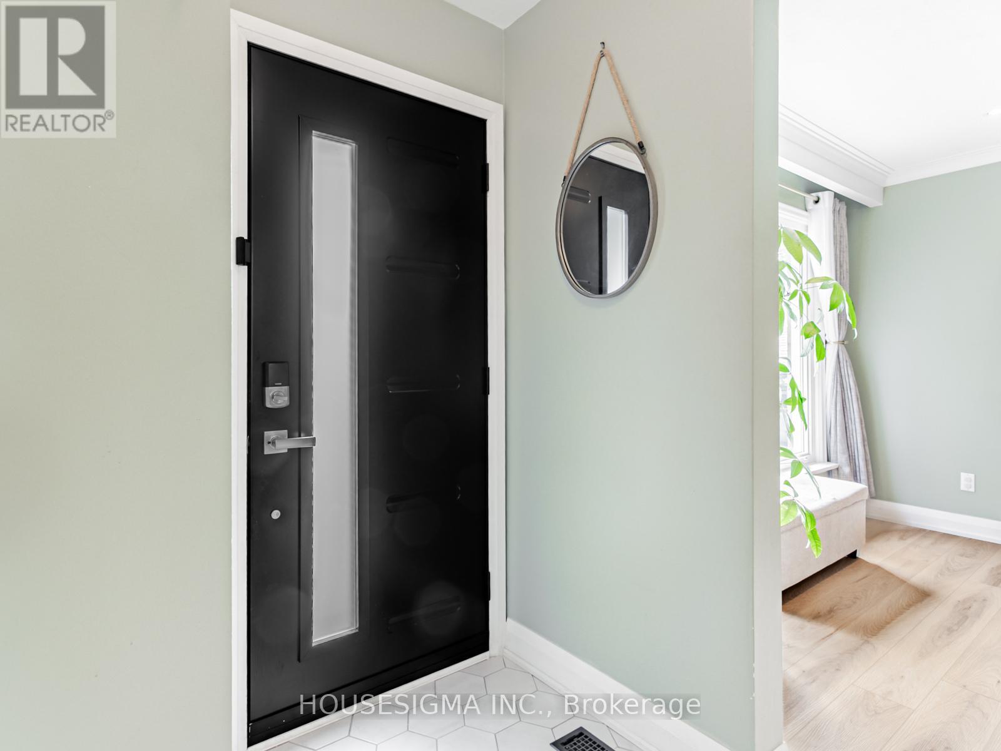
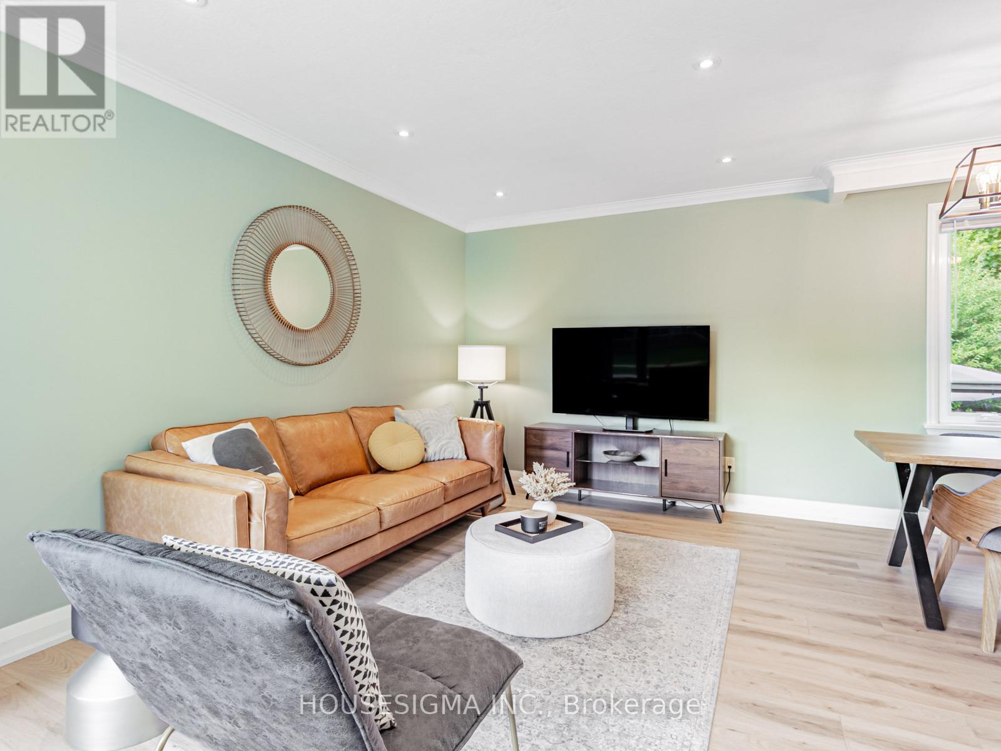
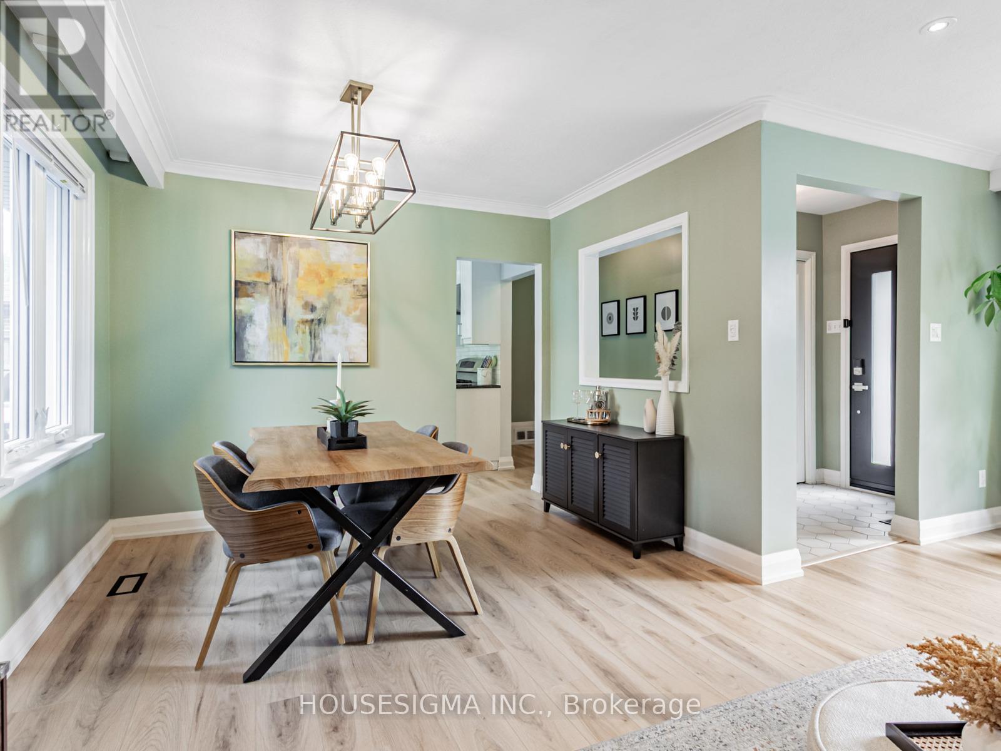
$899,000
72 LUDSTONE DRIVE
Toronto, Ontario, Ontario, M9R2J3
MLS® Number: W12479718
Property description
Welcome to 72 Ludstone, a timeless residence offering over 2,200 square feet of well-designed living space. Blending classic charm with modern convenience, this property presents a rare opportunity in one of the city's most established communities.The main level is anchored by a chef-inspired kitchen complete with a gas range, ample counter space, and direct access to a spacious deck overlooking a professionally landscaped backyard. Perfect for entertaining or simply unwinding, the garden feels like a private oasis in the city.Generous bedrooms provide room for the whole family, while the lower level expands the home's versatility. With its own separate entrance, bathroom, and kitchenette, the basement is ideal for an income suite, in-law accommodation, or a private space for a nanny. This flexibility adds both immediate value and long-term potential.Another standout feature is the oversized detached two-car garage, offering ample room not only for parking but also for storage, hobbies, or even a workshop. With heating already installed, it's a functional extension of the home that adds both convenience and year-round usability.Surrounded by parks, amenities, and welcoming neighbours, 72 Ludstone offers not just a home, but a lifestyle. Whether you're looking to raise a family, invest, or settle into a long-term residence, this property delivers on every level.
Building information
Type
*****
Appliances
*****
Architectural Style
*****
Basement Development
*****
Basement Type
*****
Construction Style Attachment
*****
Cooling Type
*****
Exterior Finish
*****
Foundation Type
*****
Heating Fuel
*****
Heating Type
*****
Size Interior
*****
Stories Total
*****
Utility Water
*****
Land information
Sewer
*****
Size Depth
*****
Size Frontage
*****
Size Irregular
*****
Size Total
*****
Courtesy of HOUSESIGMA INC.
Book a Showing for this property
Please note that filling out this form you'll be registered and your phone number without the +1 part will be used as a password.
