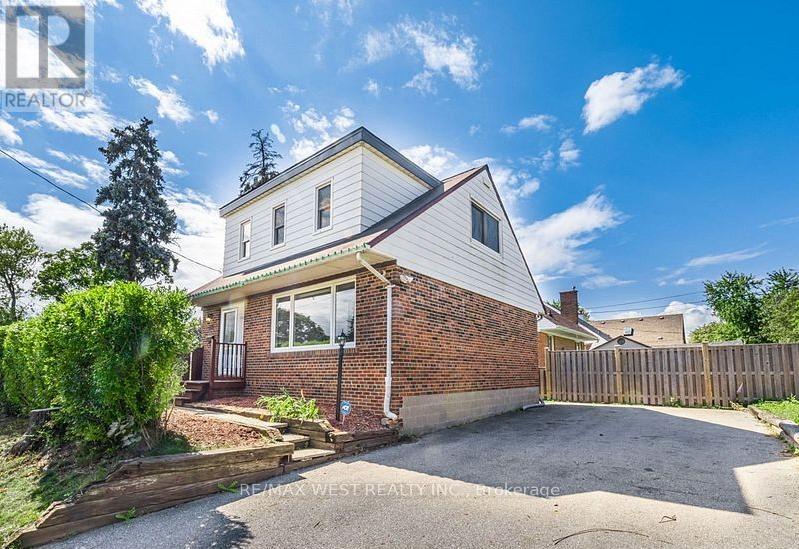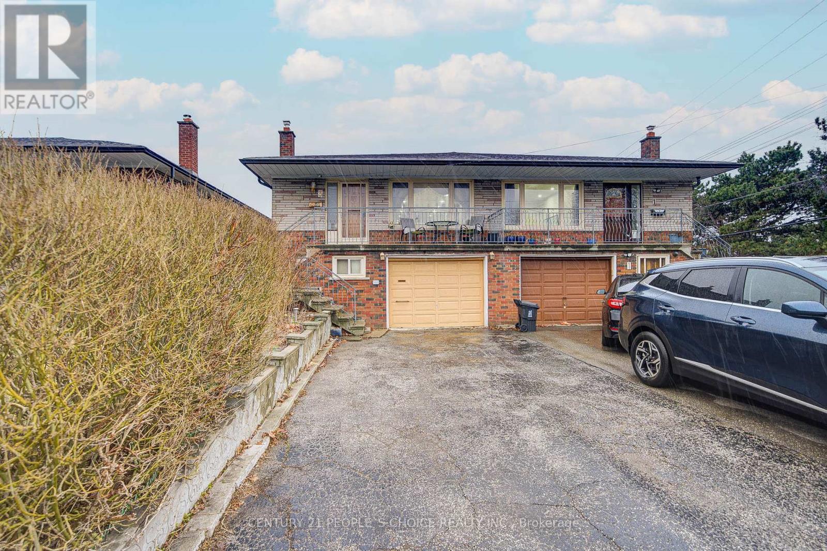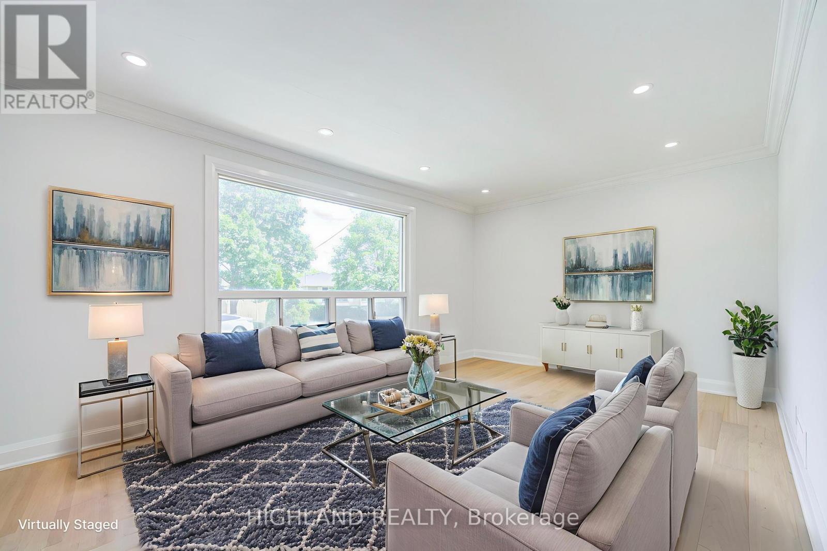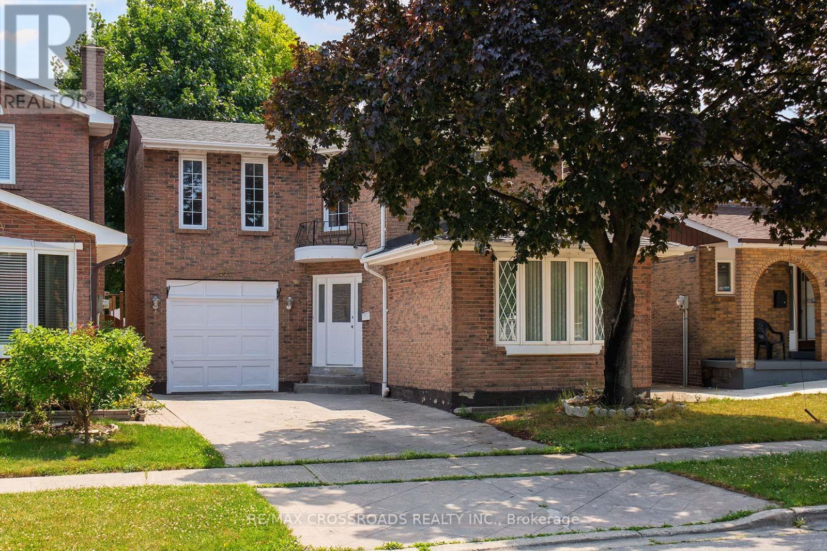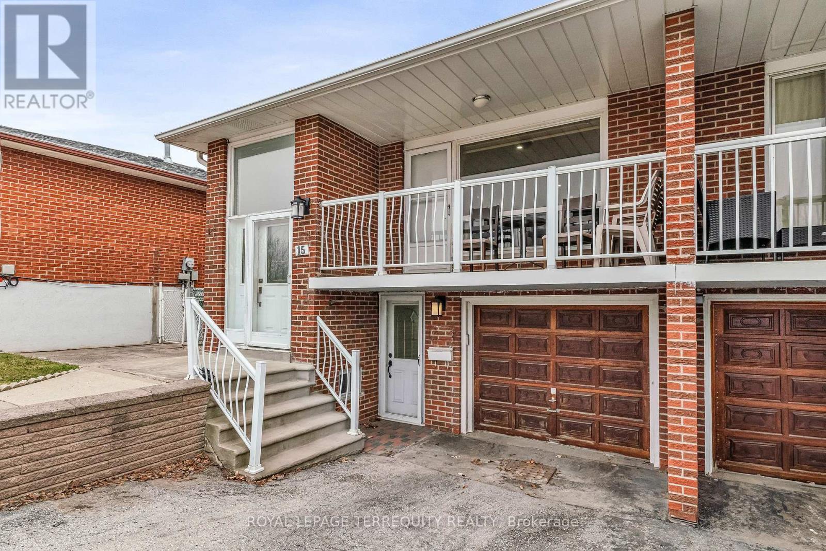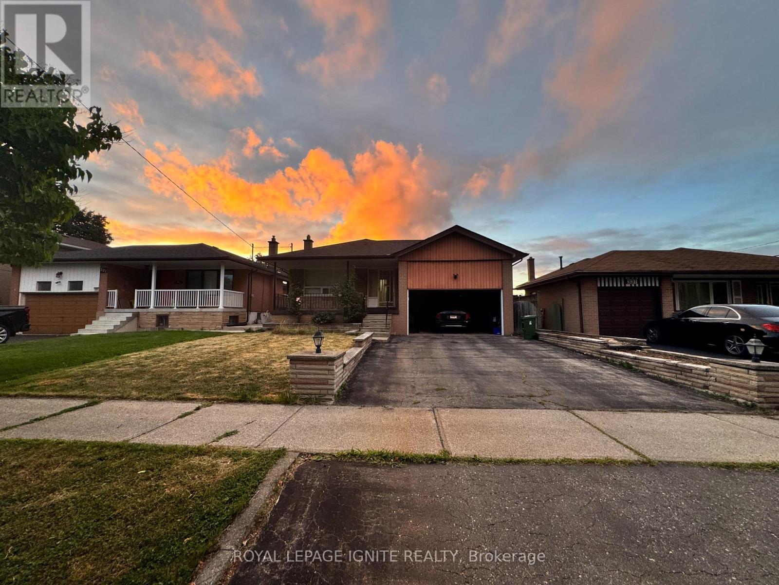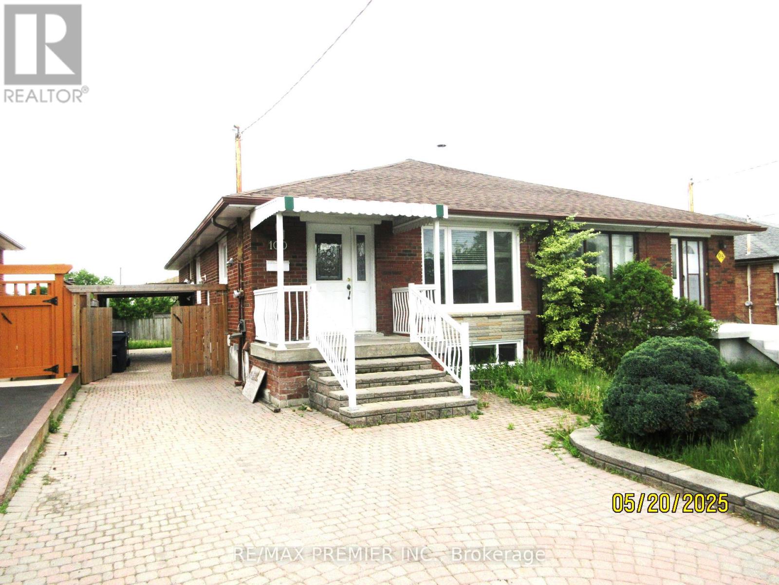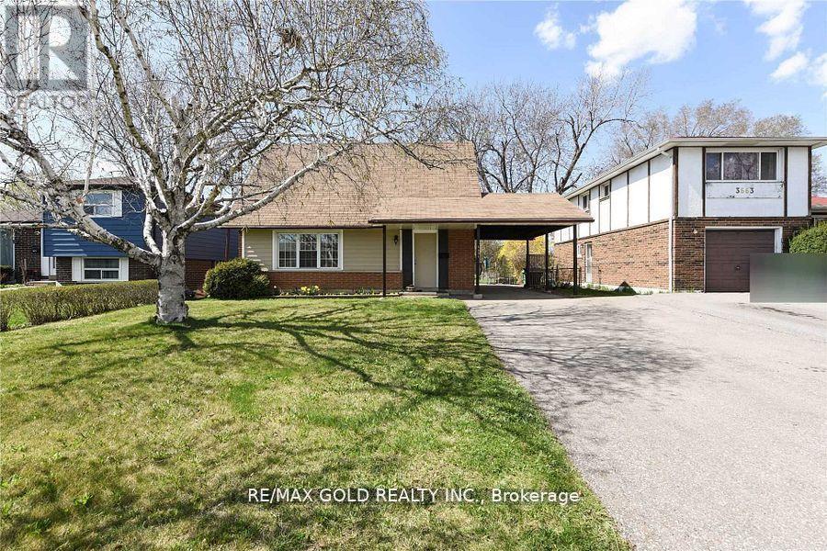Free account required
Unlock the full potential of your property search with a free account! Here's what you'll gain immediate access to:
- Exclusive Access to Every Listing
- Personalized Search Experience
- Favorite Properties at Your Fingertips
- Stay Ahead with Email Alerts
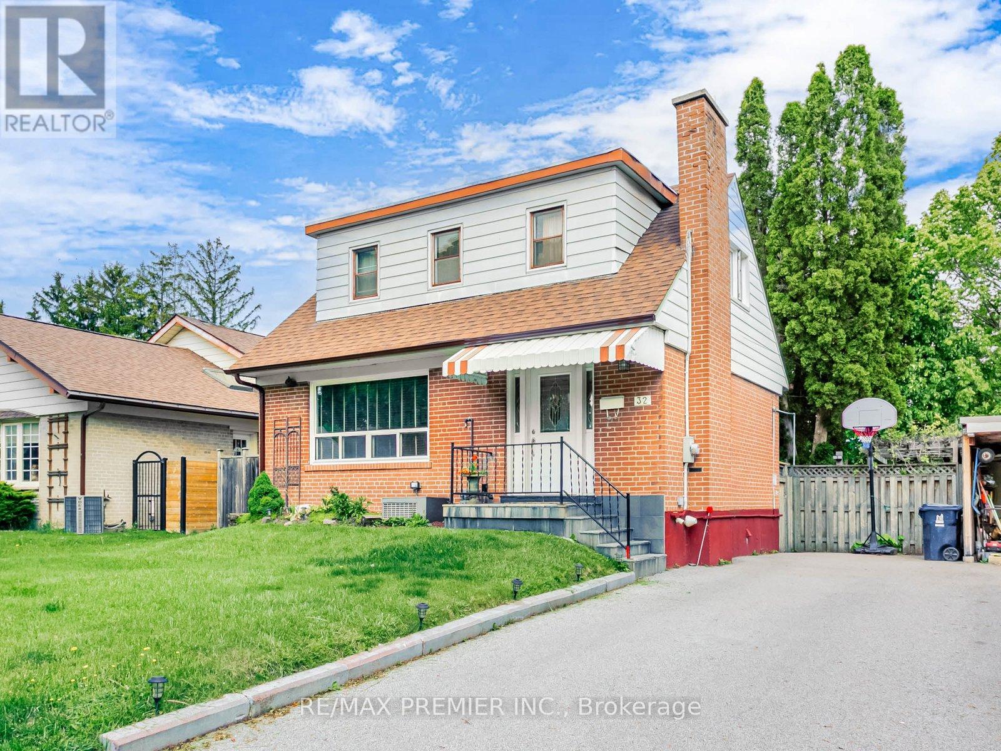
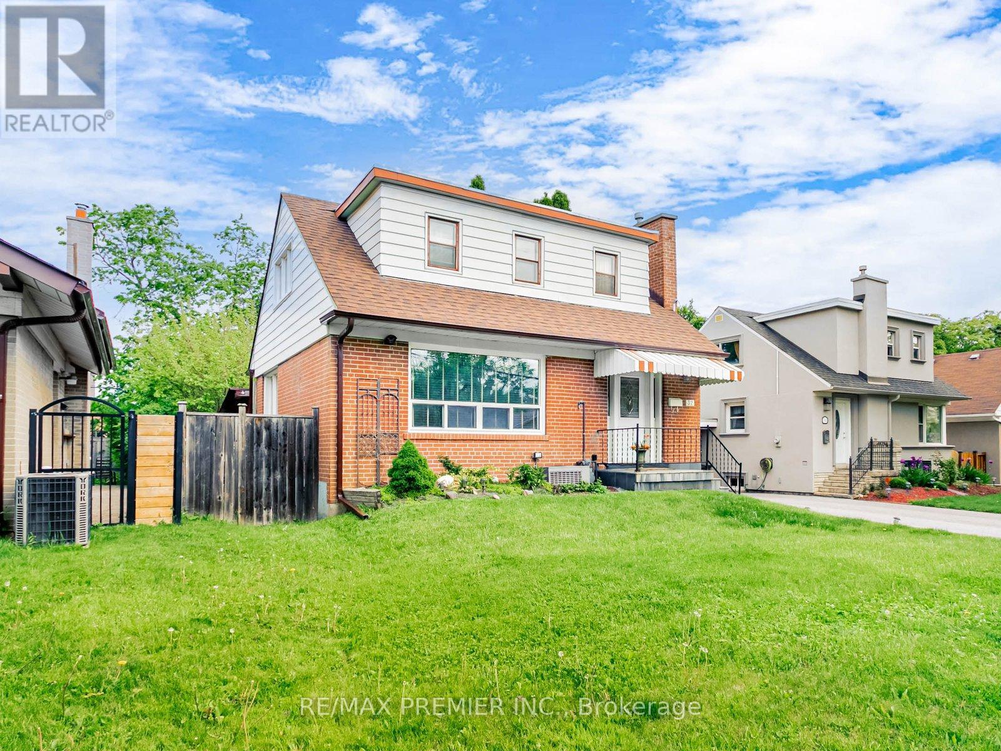
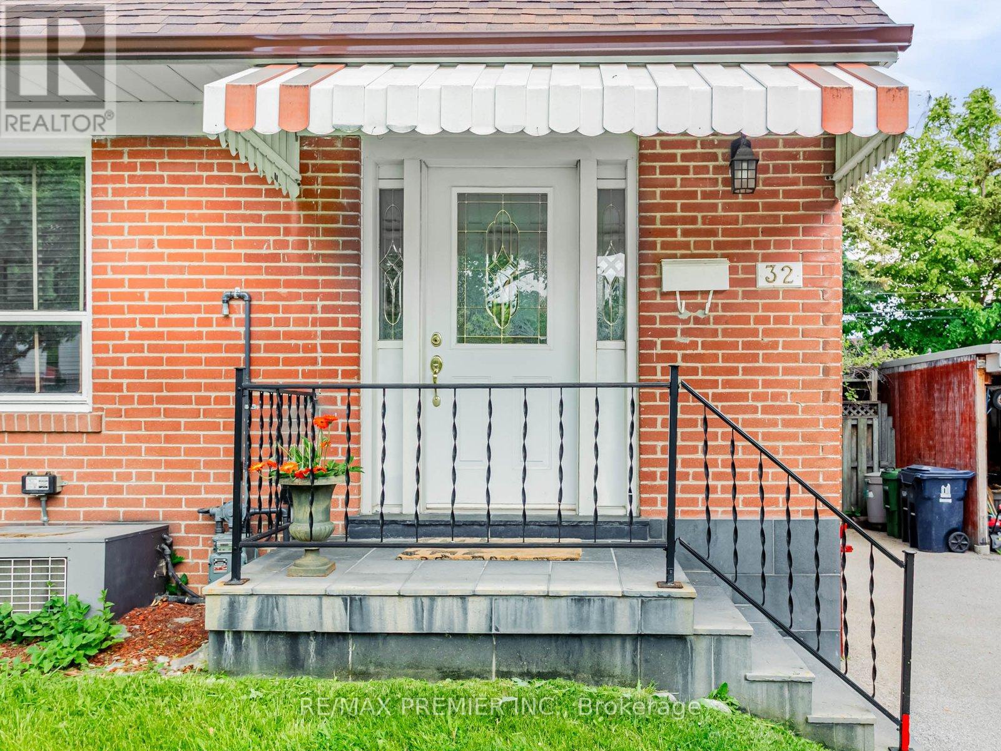
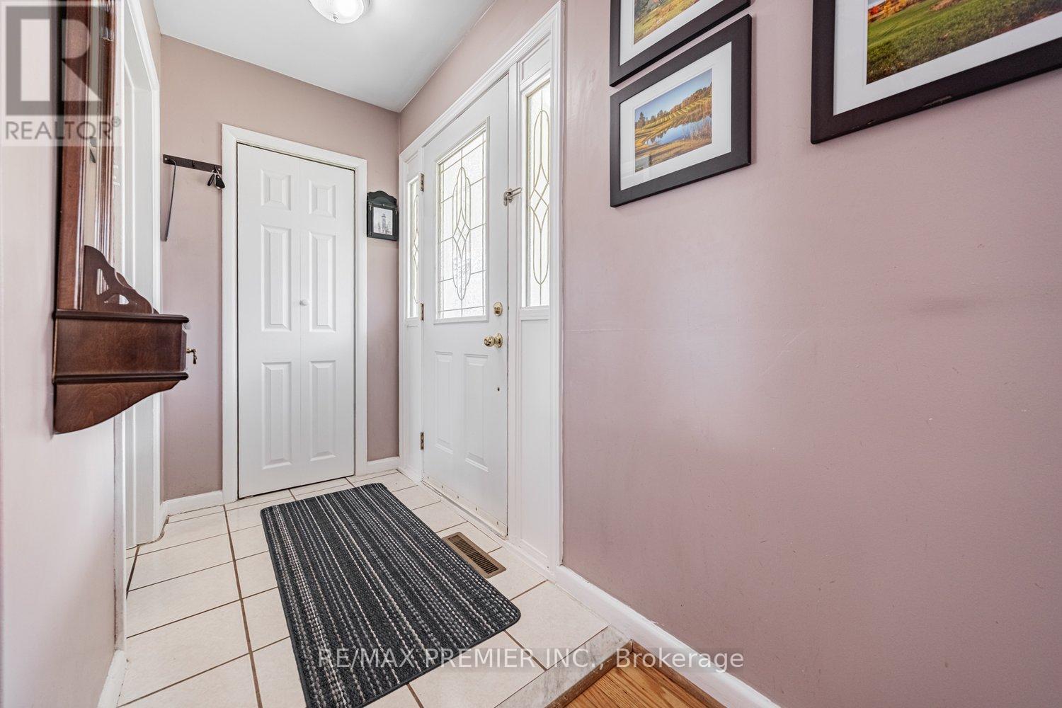
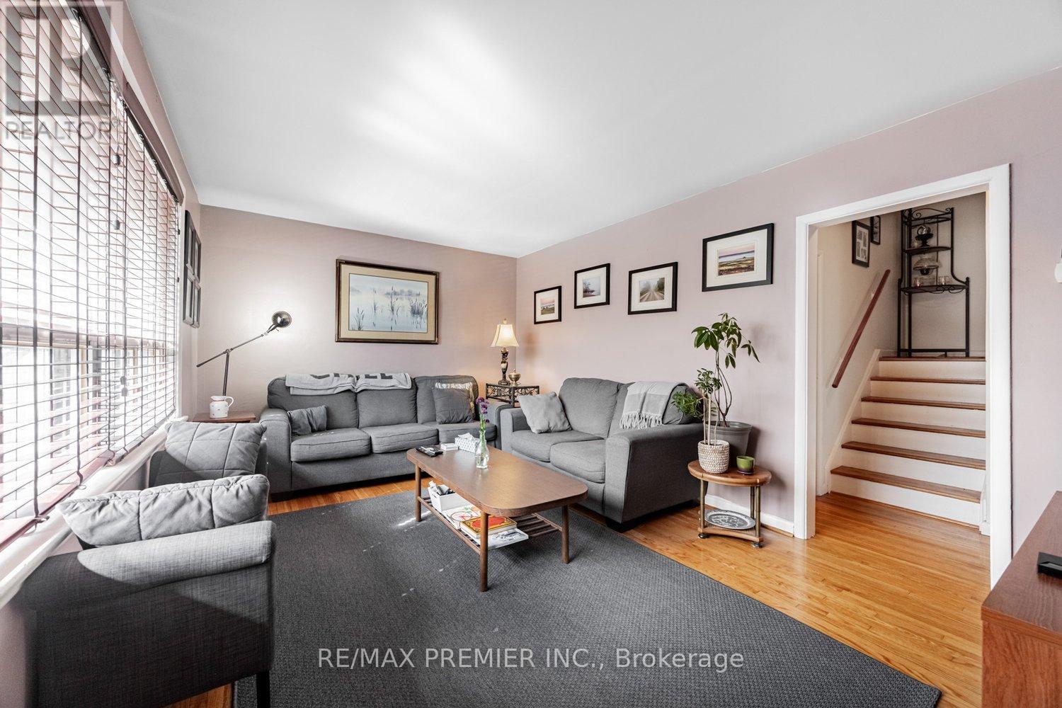
$919,000
32 GENTHORN AVENUE
Toronto, Ontario, Ontario, M9W2S7
MLS® Number: W12355024
Property description
Welcome To 32 Genthorn Ave. This Beautiful Well Cared For Home Is Sun Filled With A Practical Floor Plan That Caters To Multiple Needs. . Nestled In A Quiet Pocket On A Mature Tree Lined Street. Generous Sized & Well Manicured Lot With A 45 Ft Frontage That Could Allow For Additions. Gorgeous Backyard Oasis That Is Perfect For Entertaining Family And Friends Or Enjoying Peaceful Summer Evenings Around The Gardens, Deck & Pool. Seperate Entrance To The Lower Level For Potential In-Law Suite Or Additional Income. Solid Built Home That Has Been Well Loved For Many Years By The Same Family. Multiple Amounts of Amenities In The Immediate Area Such As Schools, Parks, Trails, Transit (TTC & GO Train), Highways & Plenty Of Retail. Seller Represents & Warrants That The Basement Is And Has Been Leak Free. Floor Plan Attached. Seller Will Consider Removing The Pool And Deck For New Owners.
Building information
Type
*****
Age
*****
Amenities
*****
Appliances
*****
Basement Development
*****
Basement Features
*****
Basement Type
*****
Construction Style Attachment
*****
Cooling Type
*****
Exterior Finish
*****
Fire Protection
*****
Flooring Type
*****
Foundation Type
*****
Heating Fuel
*****
Heating Type
*****
Size Interior
*****
Stories Total
*****
Utility Water
*****
Land information
Amenities
*****
Landscape Features
*****
Sewer
*****
Size Depth
*****
Size Frontage
*****
Size Irregular
*****
Size Total
*****
Rooms
Upper Level
Bedroom 3
*****
Bedroom 2
*****
Main level
Primary Bedroom
*****
Living room
*****
Kitchen
*****
Lower level
Bedroom
*****
Recreational, Games room
*****
Courtesy of RE/MAX PREMIER INC.
Book a Showing for this property
Please note that filling out this form you'll be registered and your phone number without the +1 part will be used as a password.

