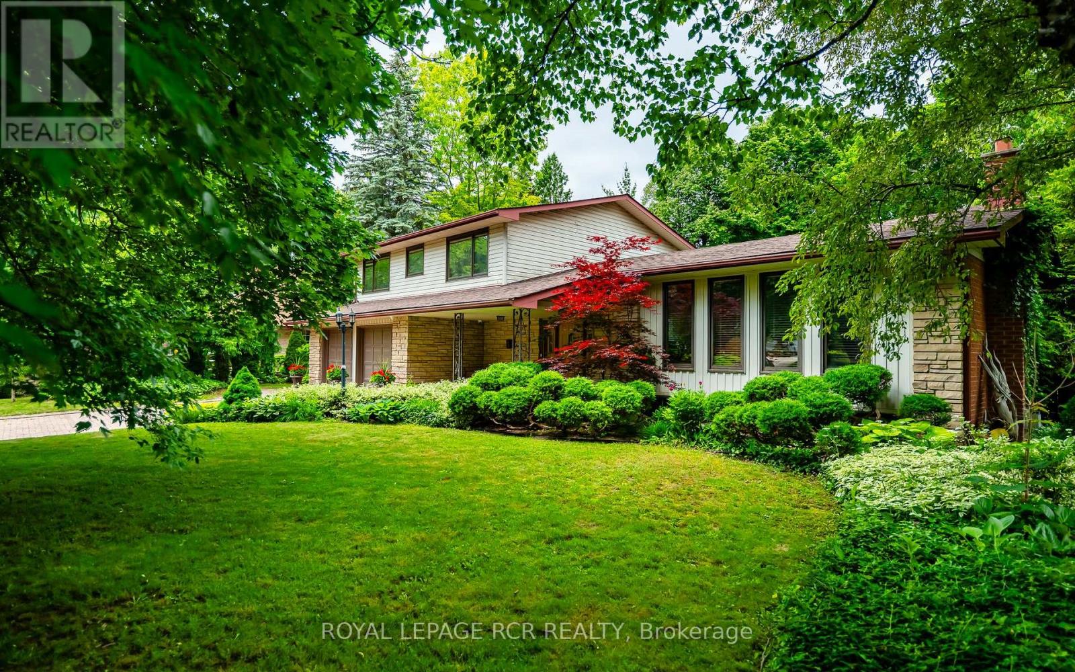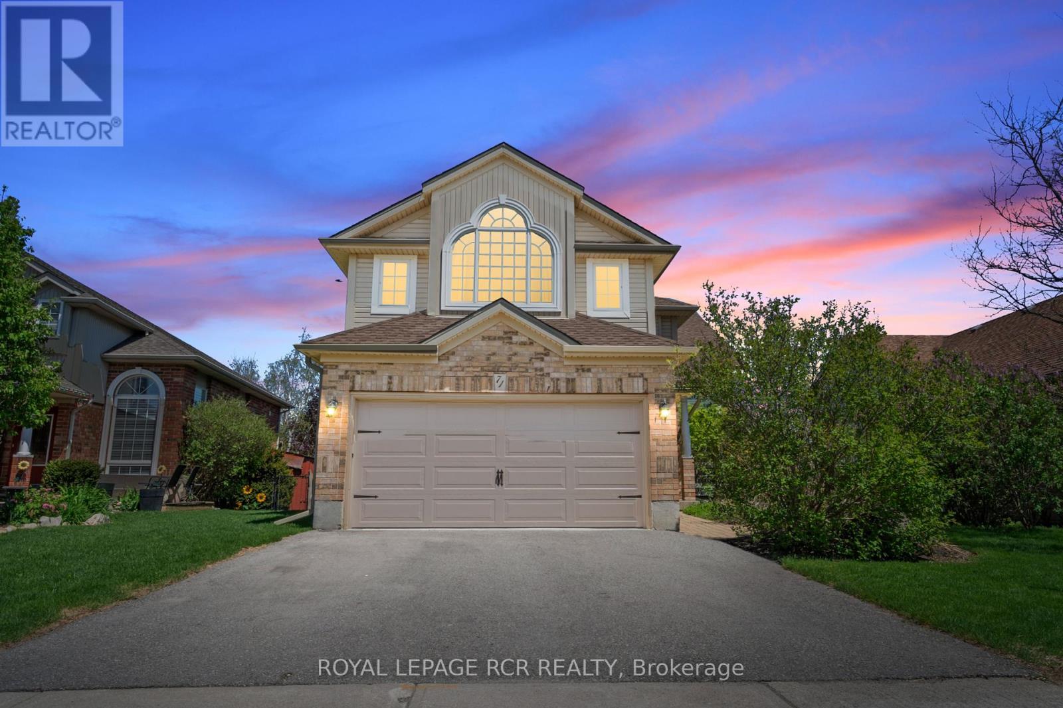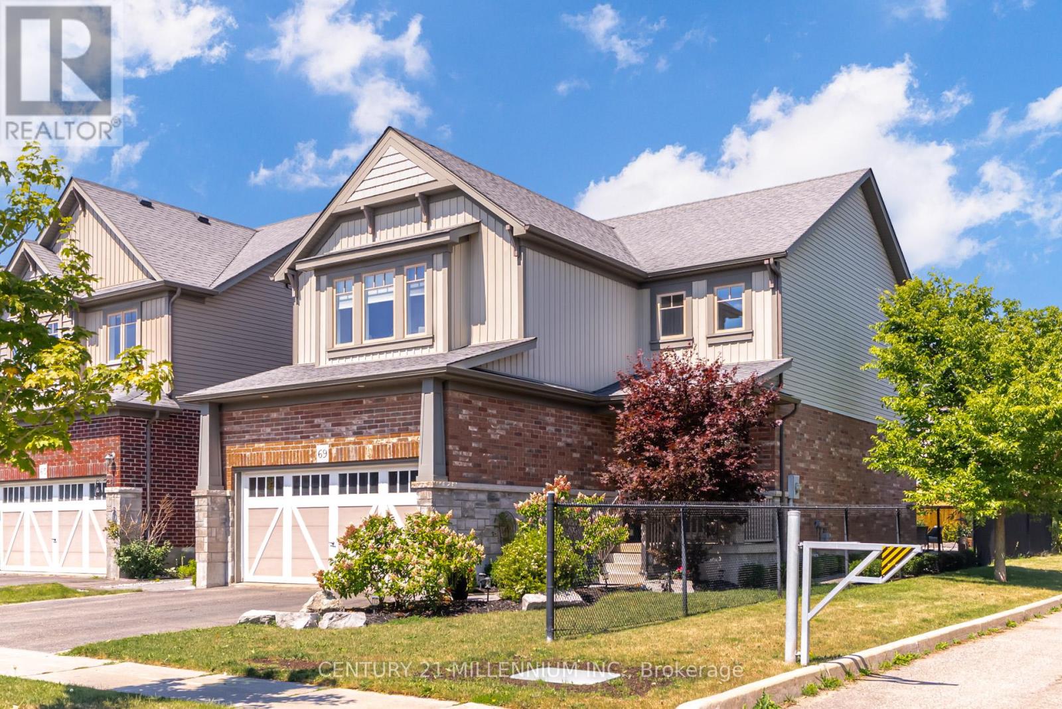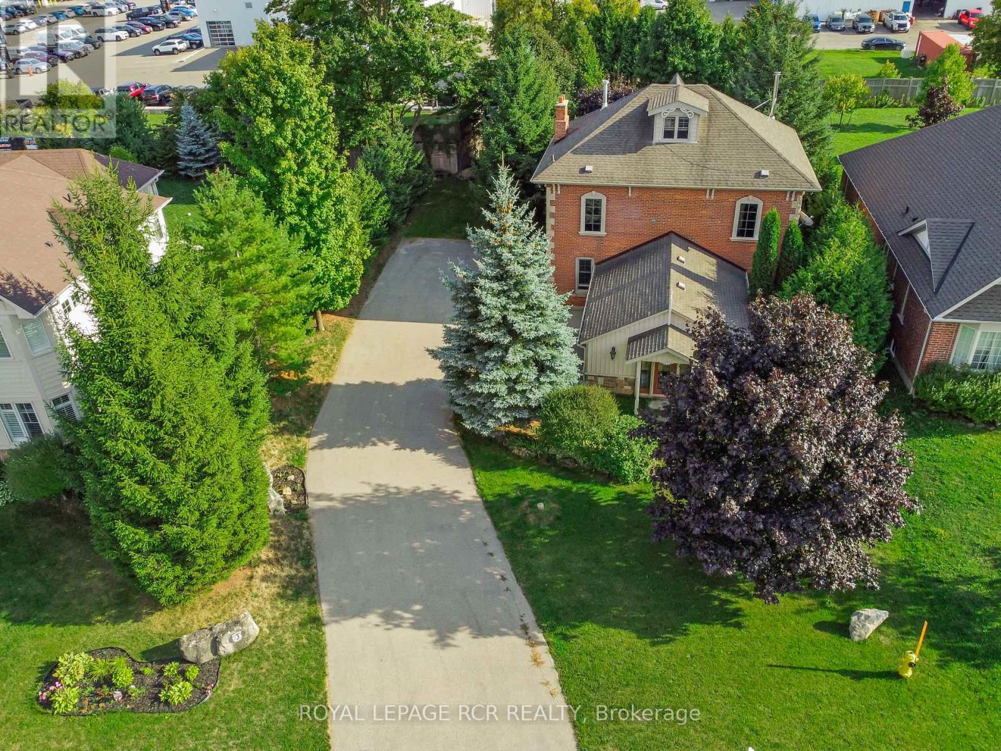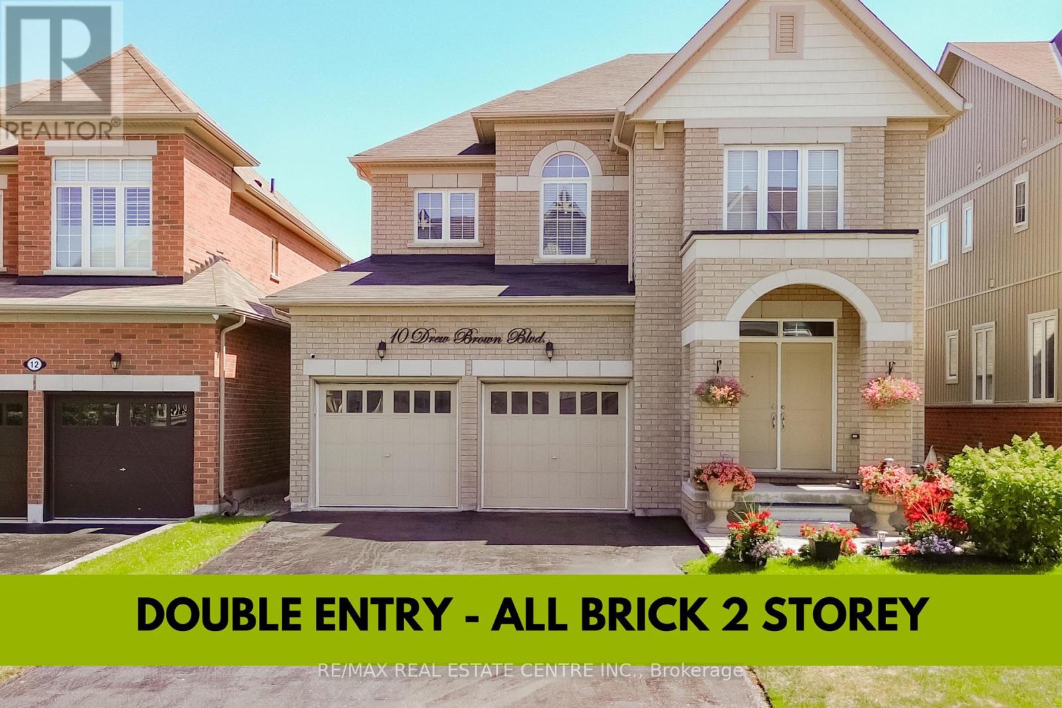Free account required
Unlock the full potential of your property search with a free account! Here's what you'll gain immediate access to:
- Exclusive Access to Every Listing
- Personalized Search Experience
- Favorite Properties at Your Fingertips
- Stay Ahead with Email Alerts
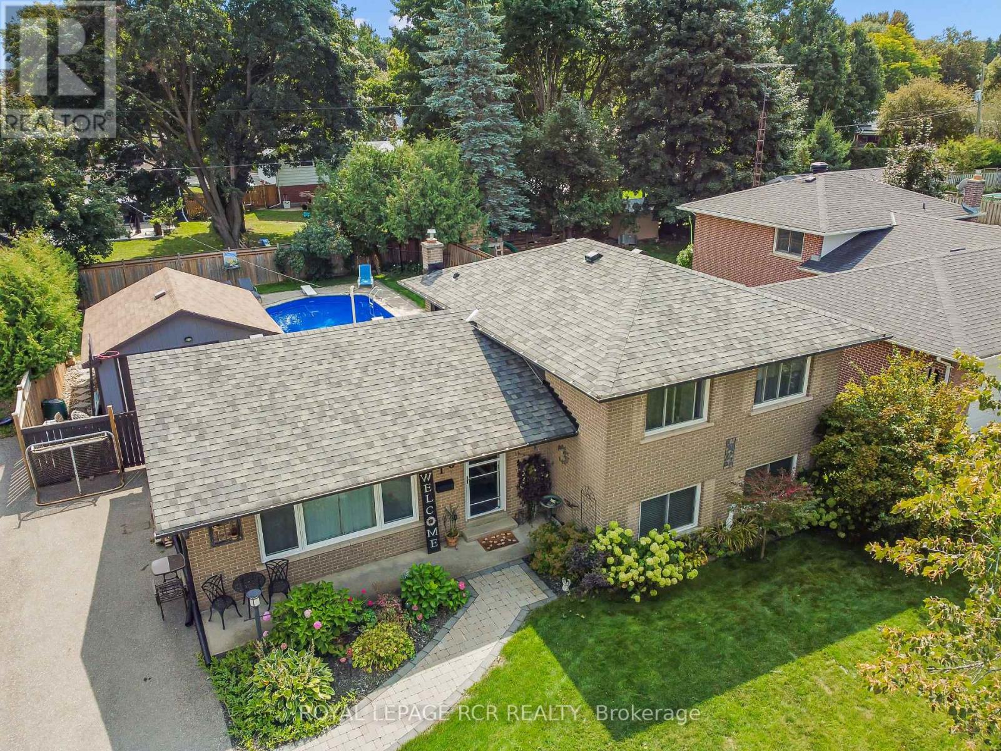
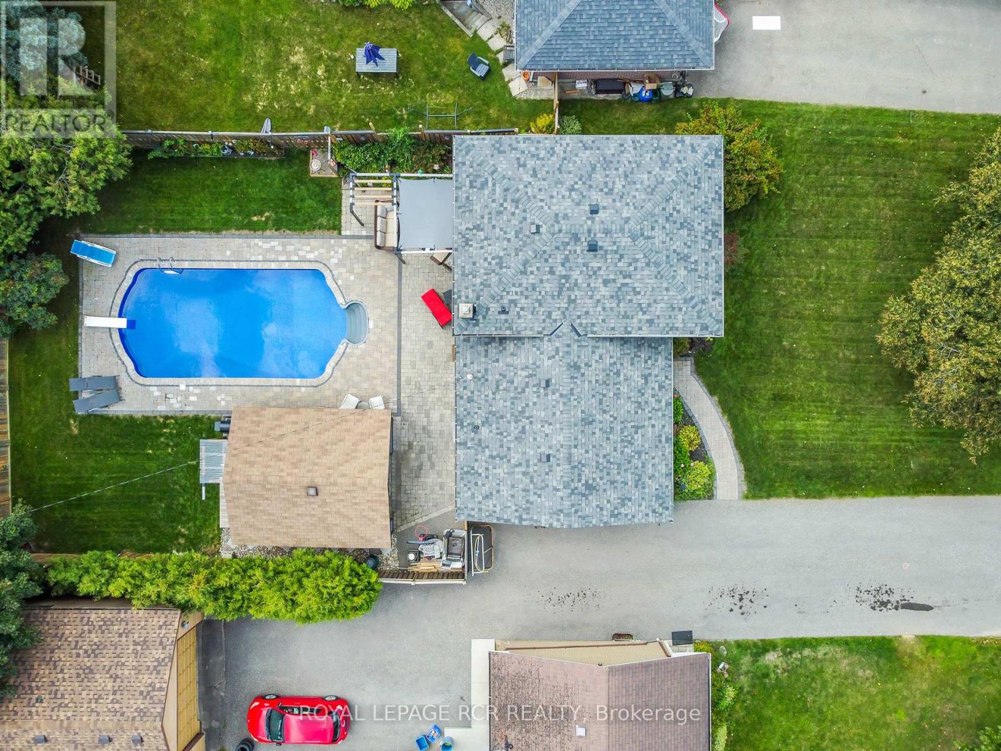
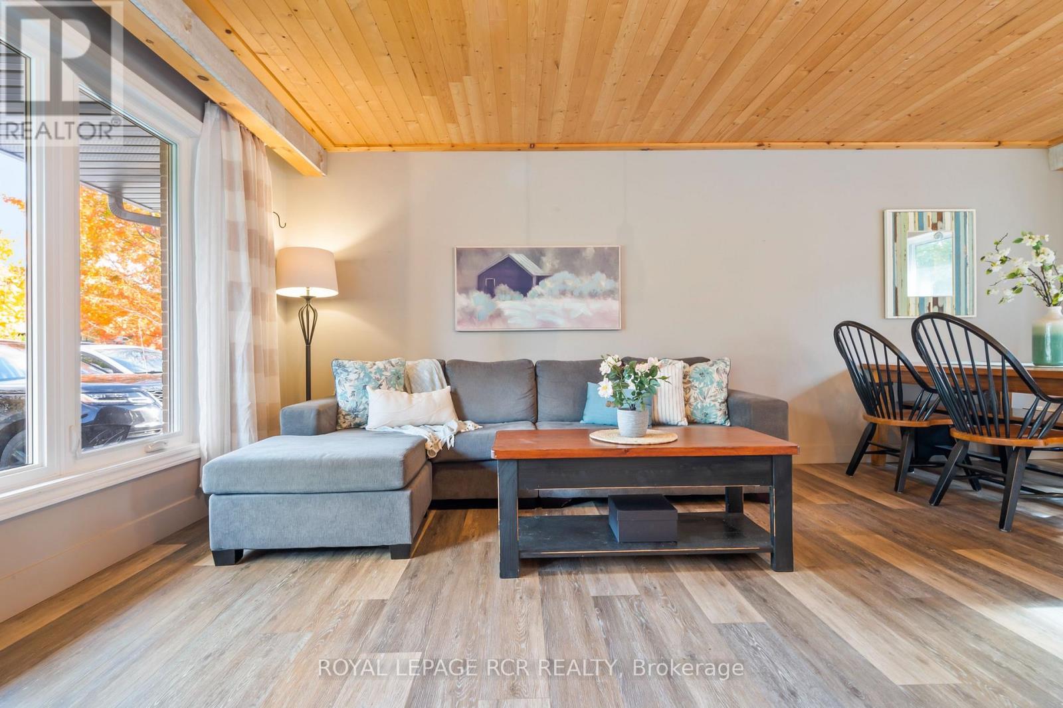
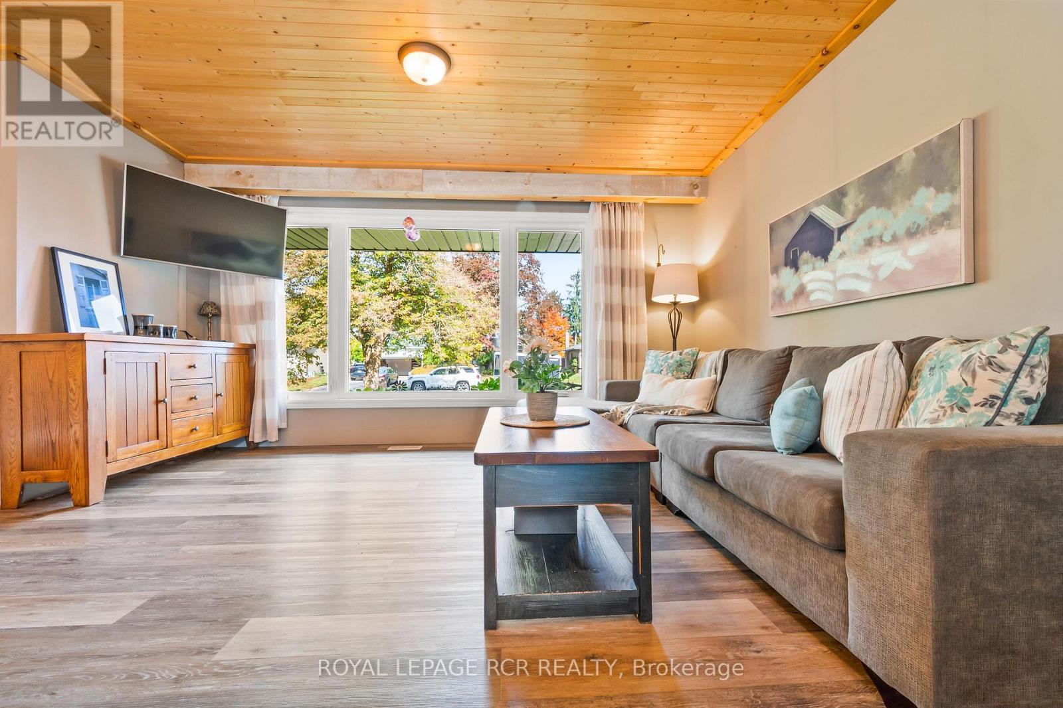
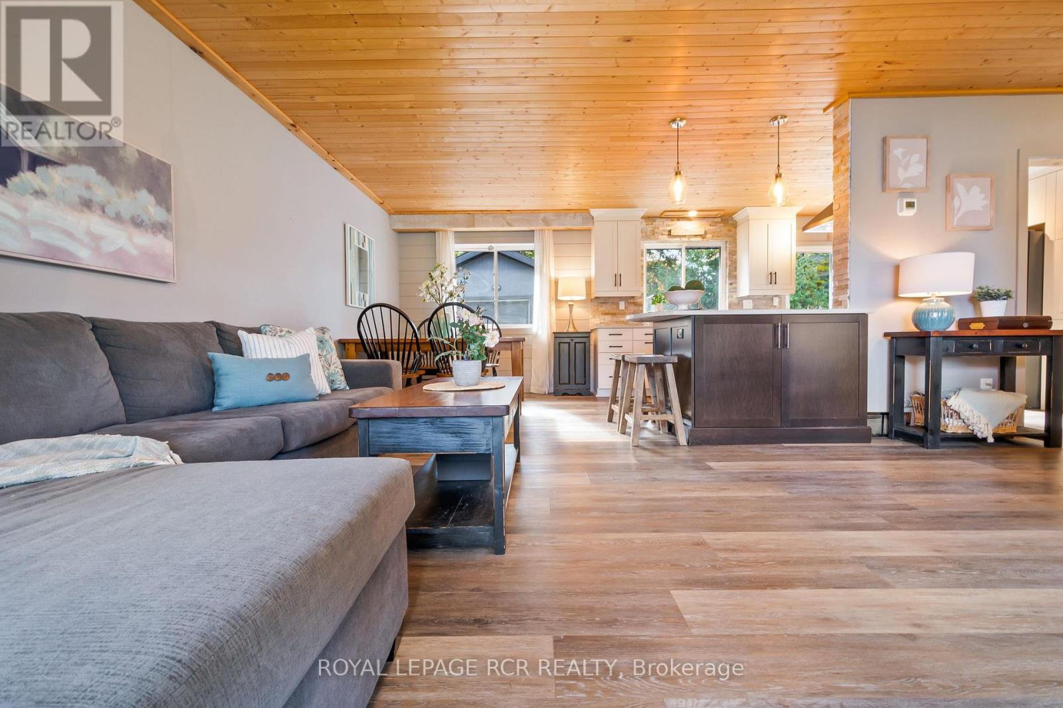
$1,100,000
18 WESTDALE AVENUE
Orangeville, Ontario, Ontario, L9W1B7
MLS® Number: W12478241
Property description
Brimming w/ warmth and thoughtful updates, this multi-level home has been beautifully reimagined for modern family living. Nestled on a mature, tree-lined street in one of Orangeville's friendliest neighbourhoods, it's a place where comfort, style, and connection come together seamlessly. Inside, the open-concept main floor welcomes you w/ a sense of ease and belonging. A striking wood-clad ceiling and wide-plank floors set a warm, natural tone, while the light-filled living, dining, and kitchen areas flow together effortlessly. The kitchen is a true heart-of-the-home space, featuring quartz countertops, a large island perfect for morning chats or after-school snacks, and beautiful stone accents that bring rustic charm to its modern design. Sunlight pours through oversized windows, creating a bright, uplifting atmosphere that's ideal for both quiet moments and lively gatherings. Upstairs, 3 comfortable bedrooms with hardwood floors and generous windows offer restful retreats for every member of the family, all served by a 5 pc bath. The finished lower level expands the living space w/ a cozy sitting area or home office, a fourth bedroom, and an additional 3 pc bath, ideal for guests or family members craving a little more privacy. Down one more level, the finished basement offers a welcoming recreation room made for movie marathons, game nights, and relaxed family time. Step outside and feel the joy of having your own backyard retreat. The inground pool sparkles at the centre of it all, framed by a stone patio perfect for lounging or hosting summer barbecues. A pergola-covered sitting area invites long, lazy afternoons outdoors, while the cabana shed adds both convenient storage and a sheltered entertaining space, perfect for poolside snacks, laughter, and making lasting memories. With its inviting atmosphere, family-friendly layout, and backyard designed for connection and relaxation, this is a home where every day feels like a getaway.
Building information
Type
*****
Appliances
*****
Basement Development
*****
Basement Type
*****
Construction Style Attachment
*****
Construction Style Split Level
*****
Cooling Type
*****
Exterior Finish
*****
Flooring Type
*****
Foundation Type
*****
Heating Fuel
*****
Heating Type
*****
Size Interior
*****
Utility Water
*****
Land information
Sewer
*****
Size Depth
*****
Size Frontage
*****
Size Irregular
*****
Size Total
*****
Rooms
Upper Level
Bathroom
*****
Bedroom
*****
Bedroom
*****
Bedroom
*****
Main level
Kitchen
*****
Dining room
*****
Living room
*****
Lower level
Bathroom
*****
Bedroom
*****
Family room
*****
Basement
Recreational, Games room
*****
Courtesy of ROYAL LEPAGE RCR REALTY
Book a Showing for this property
Please note that filling out this form you'll be registered and your phone number without the +1 part will be used as a password.
