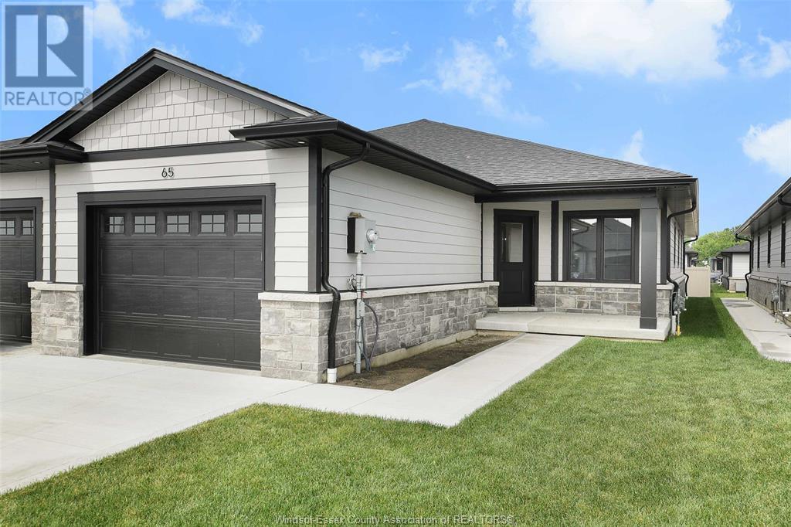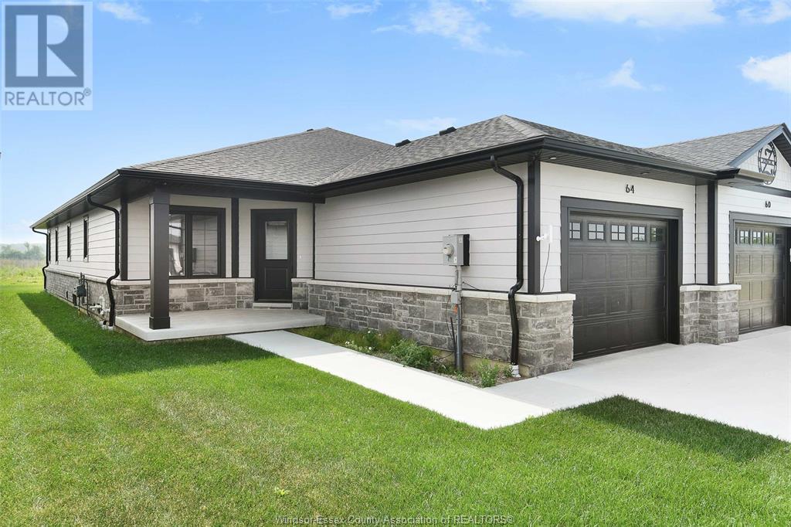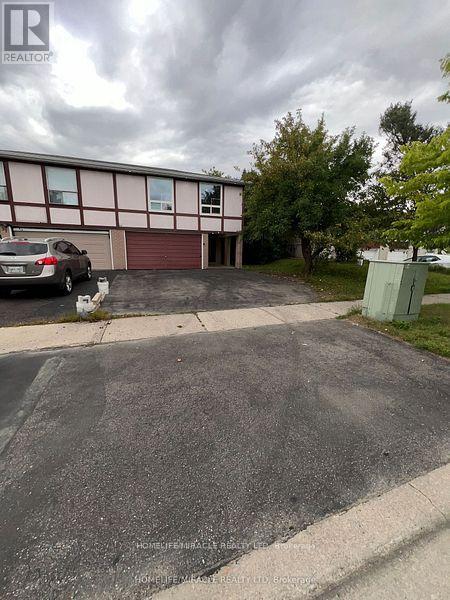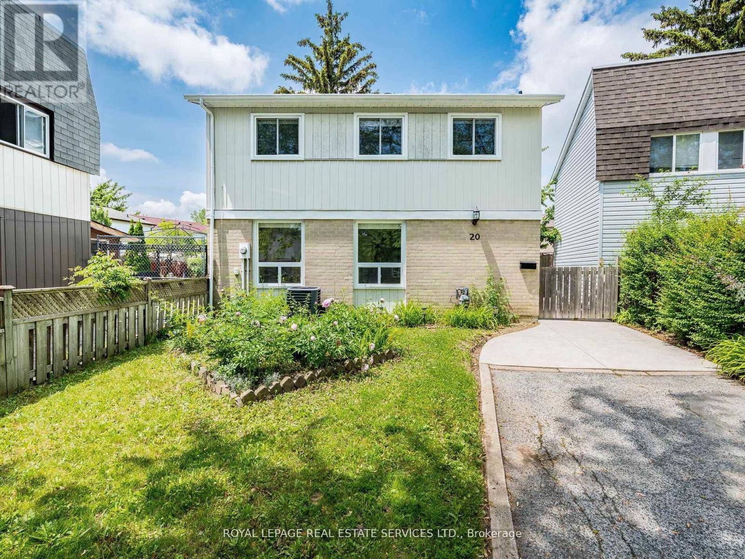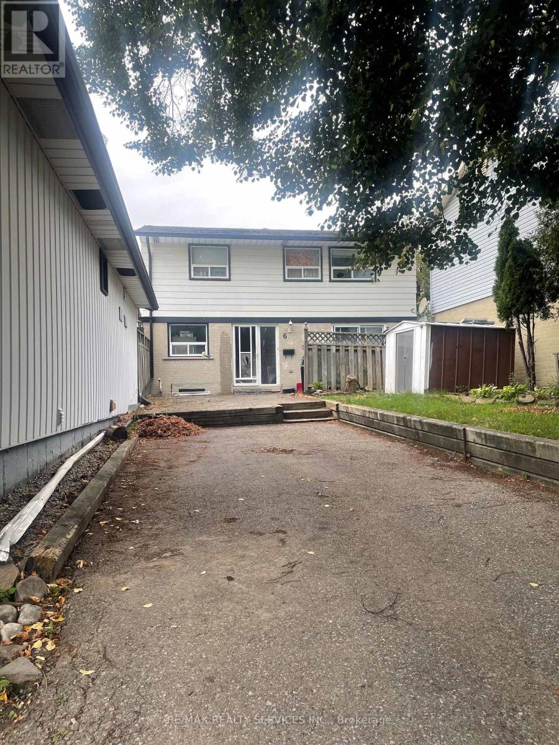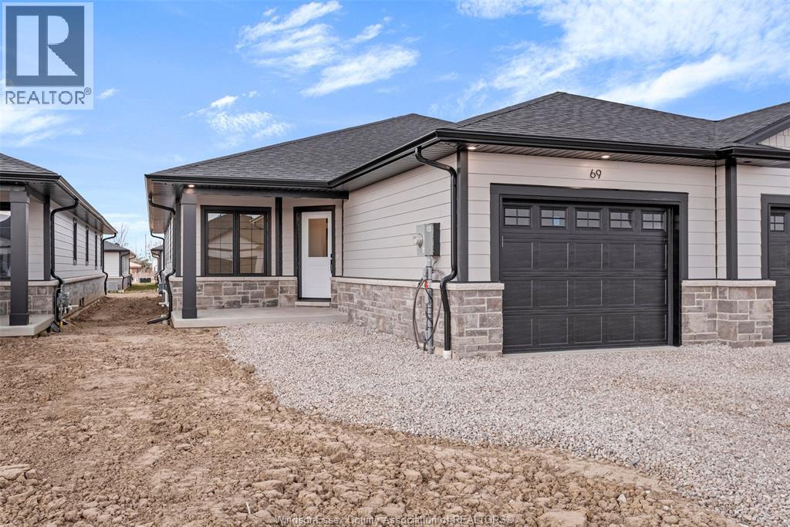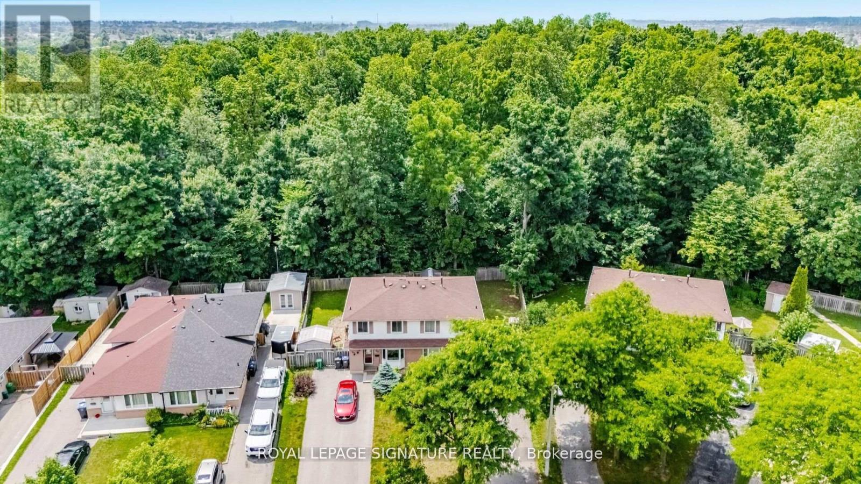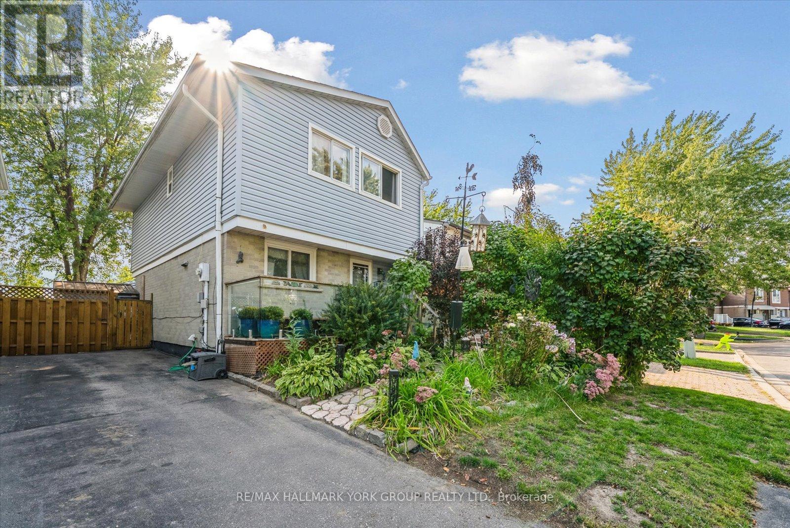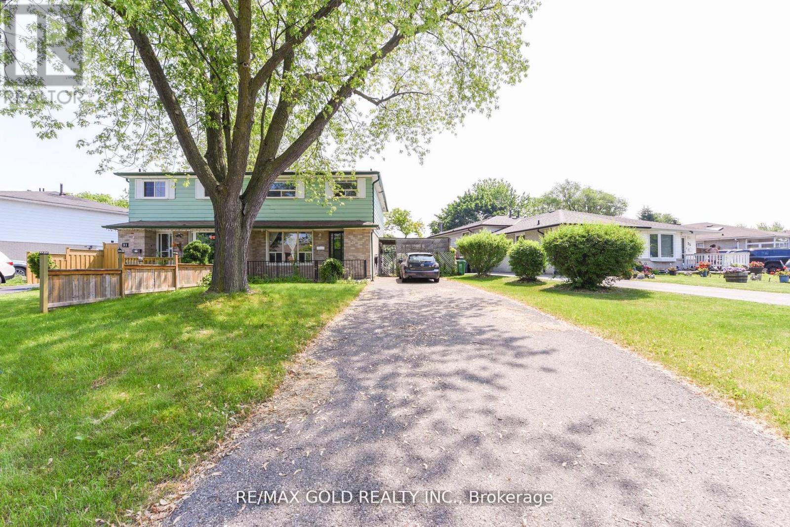Free account required
Unlock the full potential of your property search with a free account! Here's what you'll gain immediate access to:
- Exclusive Access to Every Listing
- Personalized Search Experience
- Favorite Properties at Your Fingertips
- Stay Ahead with Email Alerts
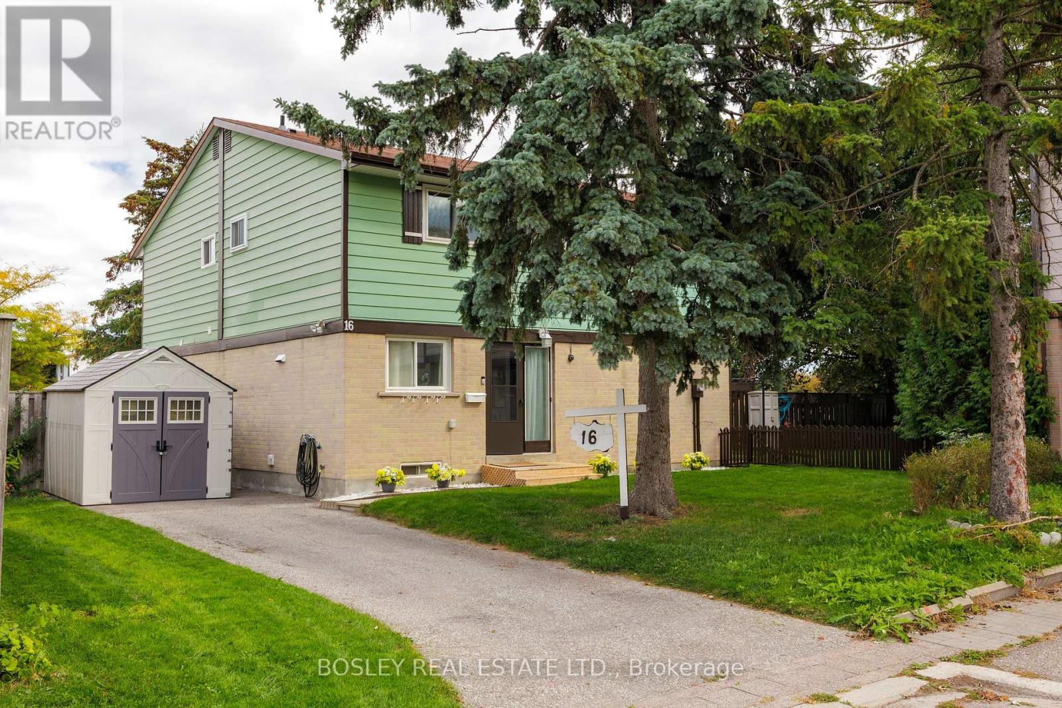
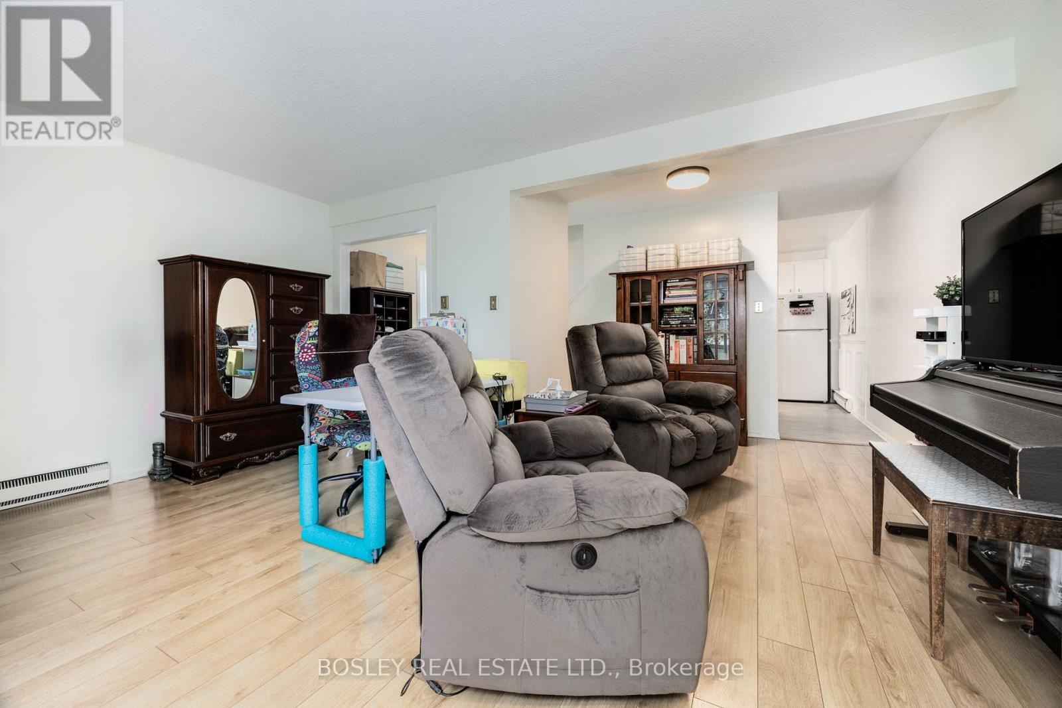
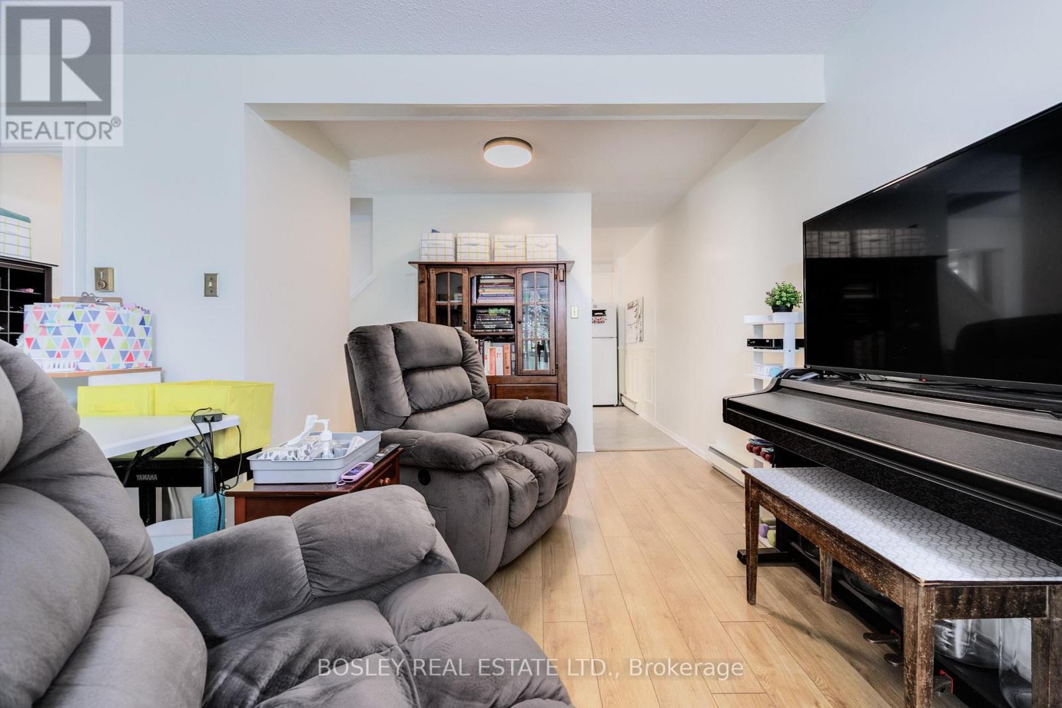
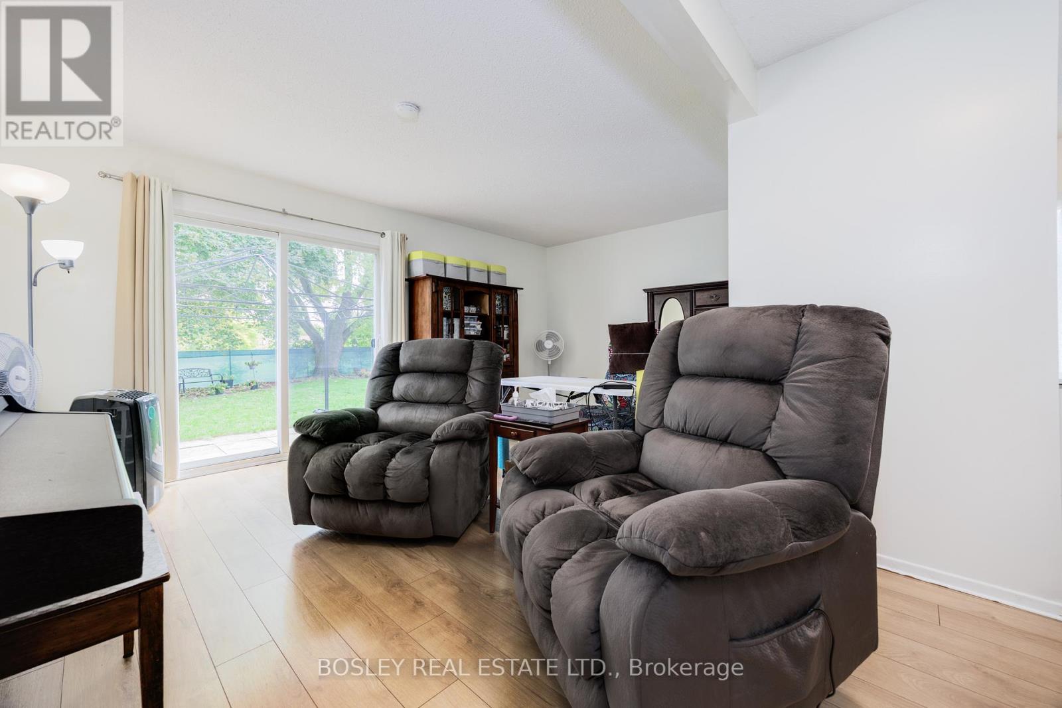
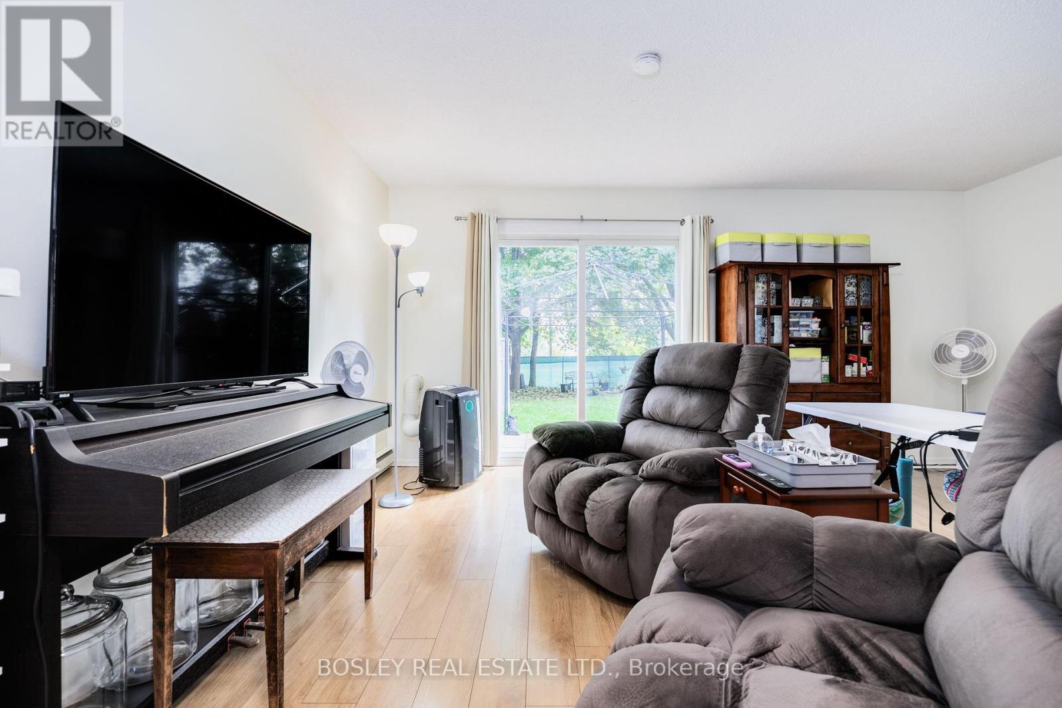
$649,999
16 GRAND RIVER COURT
Brampton, Ontario, Ontario, L6S2J8
MLS® Number: W12465109
Property description
Welcome to 16 Grand River Court. This lovely family home is a great choice for first time home buyers, growing families or downsizers. Boasting a well curated, private, fenced backyard with a sheltered garden that verges on Goldcrest Park. It is well located at the back of the court, in the sought after G-Section neighbourhood, just minutes from Chinguacousy Park (which has events areas, a greenhouse, flower gardens, a skating area, a petting zoo, a curling rink and a library). Centrally located access to Brampton Civic Hospital, Bramalea City Centre, Toronto University Medical School, bus terminal, medical centre, lots of shopping and restaurants, plenty of parks for walking and recreation, great schools & so much more. Easy access to the 410 and the 407, Bramalea Go Station, and Brampton Transit. Includes: 5 appliances - Washer, Stove: 2024; Dishwasher: 2023; Dryer, Fridge: 2022. Vinyl/Laminate flooring throughout: 2022; Eavestroughs, soffits & fascia: 2019; Patio Tent with mosquito netting & drapes: 2024; two sheds, "Bathfitter" shower/tub in main bath: 2022; New water meter: 2025; New Smoke Alarms: 2025. Come take a look.
Building information
Type
*****
Age
*****
Amenities
*****
Appliances
*****
Basement Development
*****
Basement Type
*****
Construction Style Attachment
*****
Cooling Type
*****
Exterior Finish
*****
Fire Protection
*****
Flooring Type
*****
Foundation Type
*****
Heating Fuel
*****
Heating Type
*****
Size Interior
*****
Stories Total
*****
Utility Water
*****
Land information
Amenities
*****
Fence Type
*****
Sewer
*****
Size Depth
*****
Size Frontage
*****
Size Irregular
*****
Size Total
*****
Rooms
Main level
Living room
*****
Dining room
*****
Kitchen
*****
Basement
Laundry room
*****
Bedroom 3
*****
Second level
Office
*****
Bedroom 2
*****
Primary Bedroom
*****
Courtesy of BOSLEY REAL ESTATE LTD.
Book a Showing for this property
Please note that filling out this form you'll be registered and your phone number without the +1 part will be used as a password.
