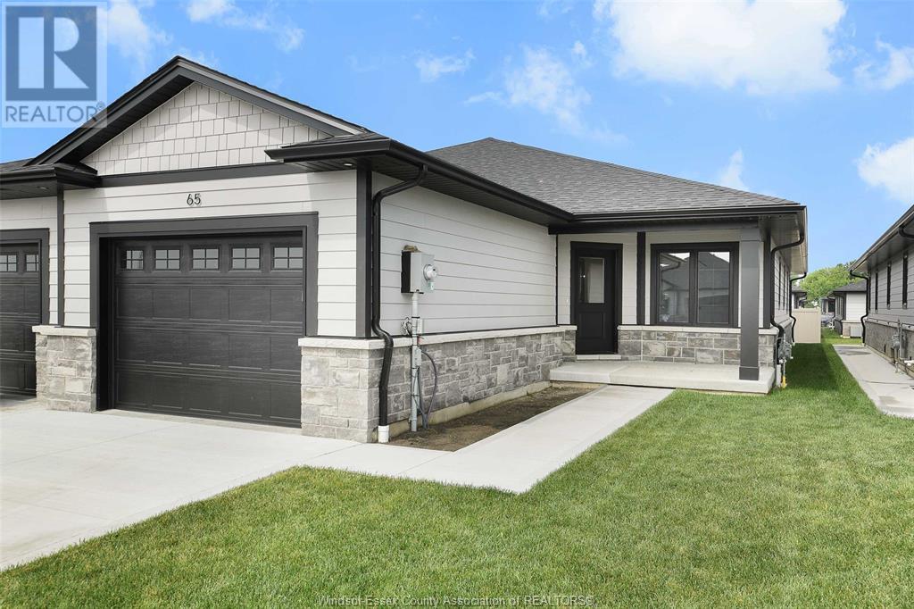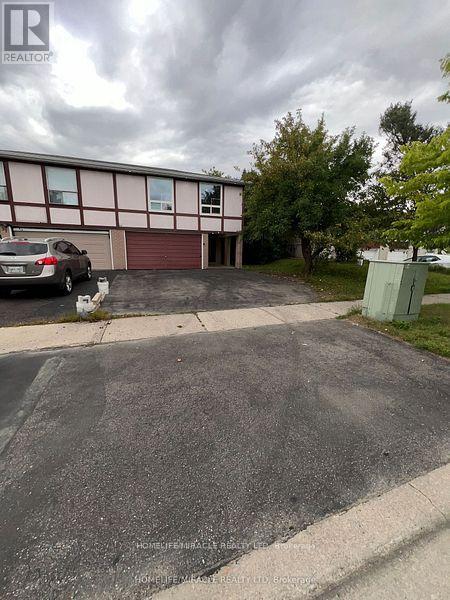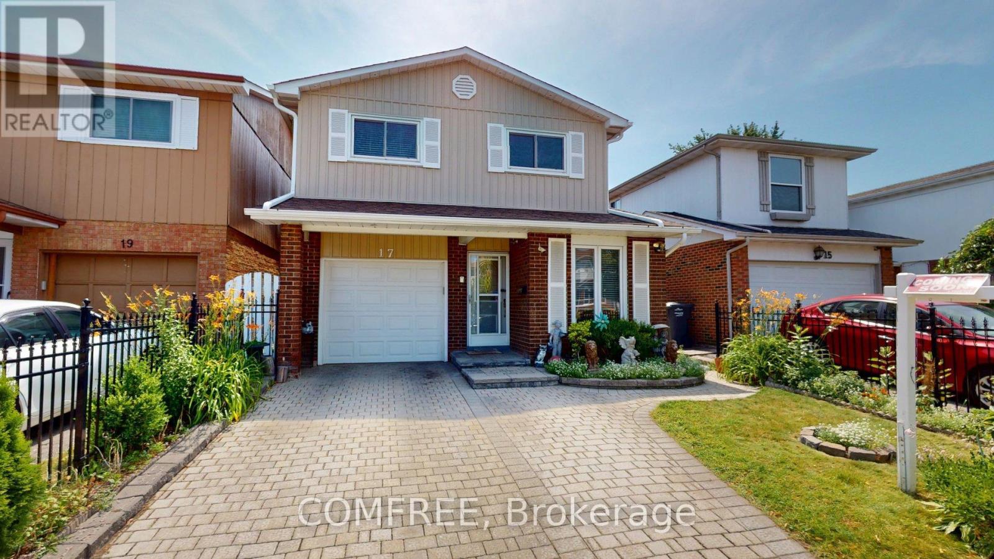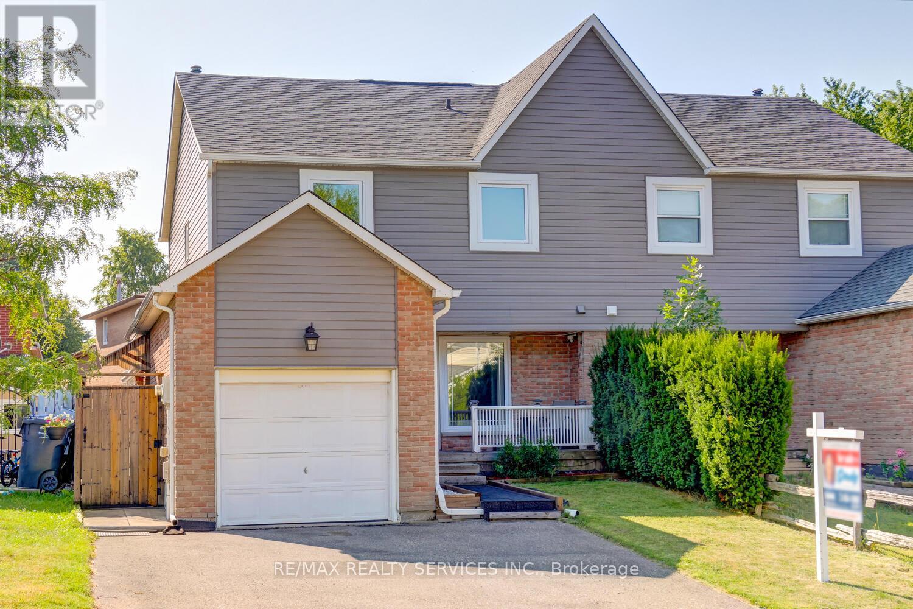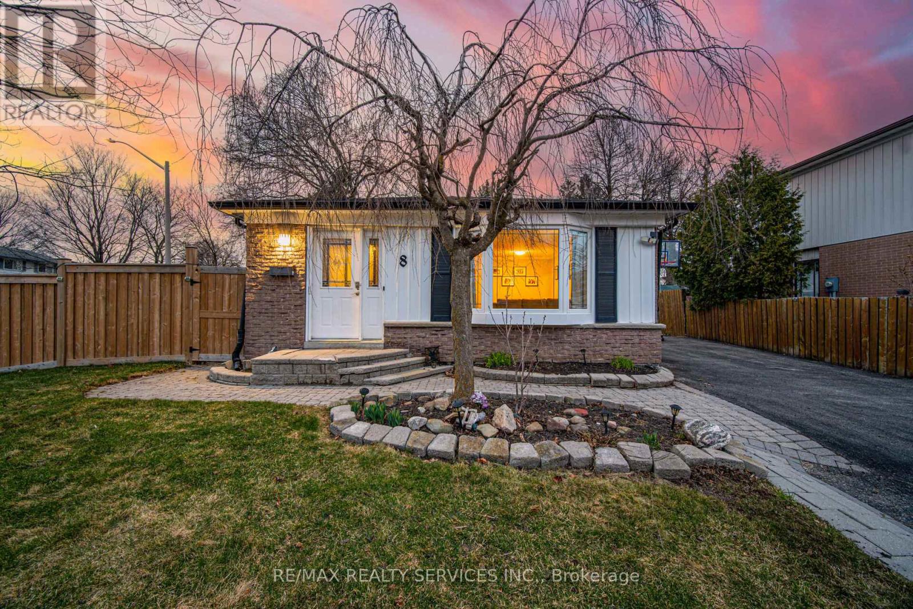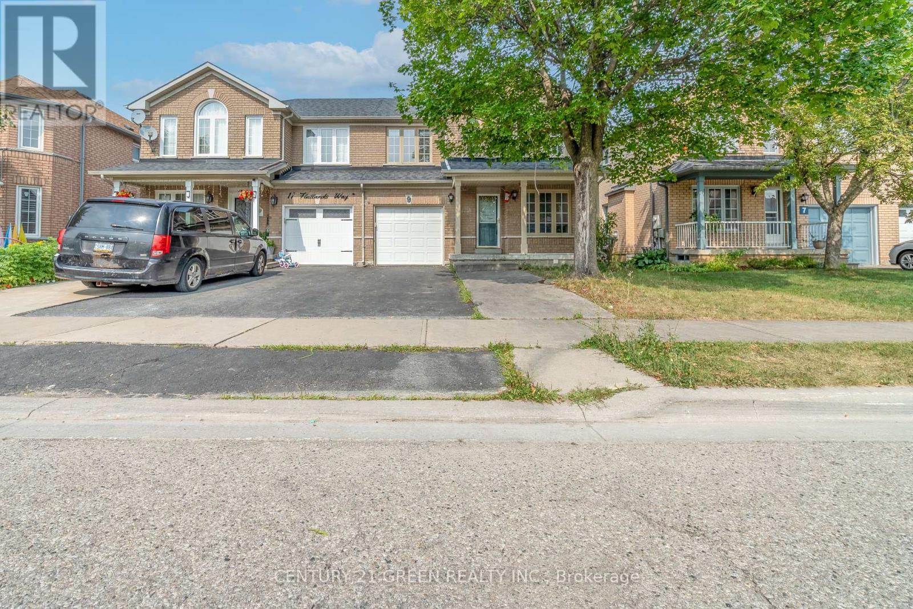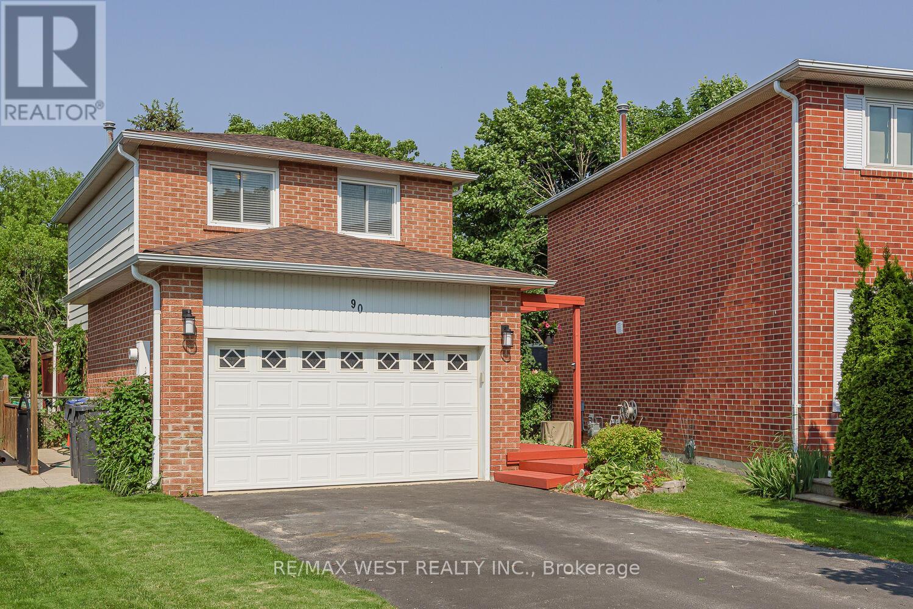Free account required
Unlock the full potential of your property search with a free account! Here's what you'll gain immediate access to:
- Exclusive Access to Every Listing
- Personalized Search Experience
- Favorite Properties at Your Fingertips
- Stay Ahead with Email Alerts
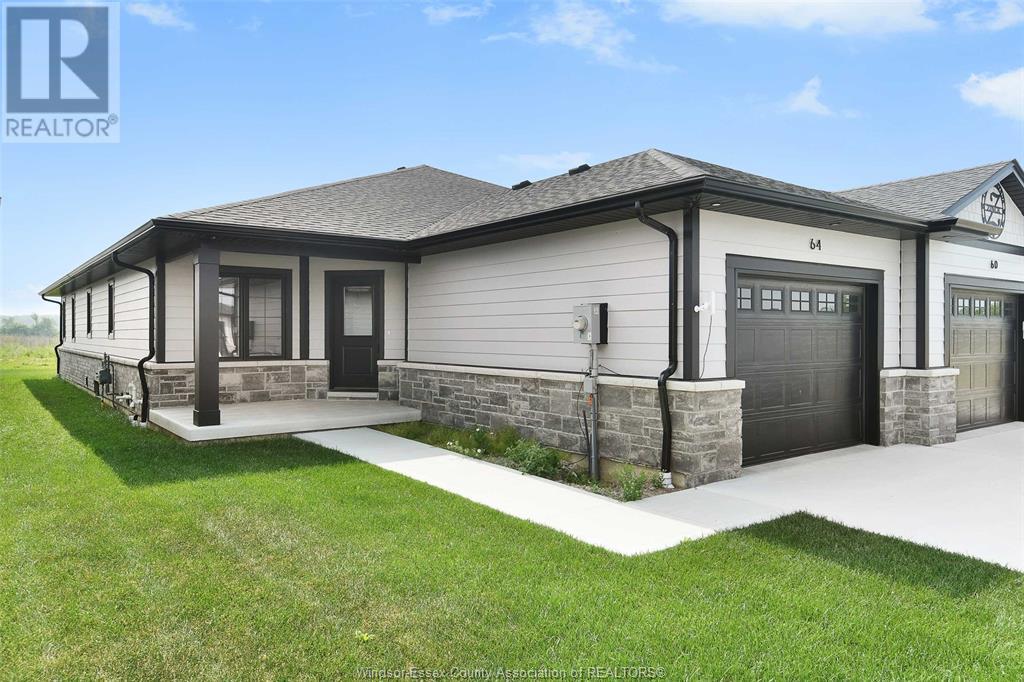
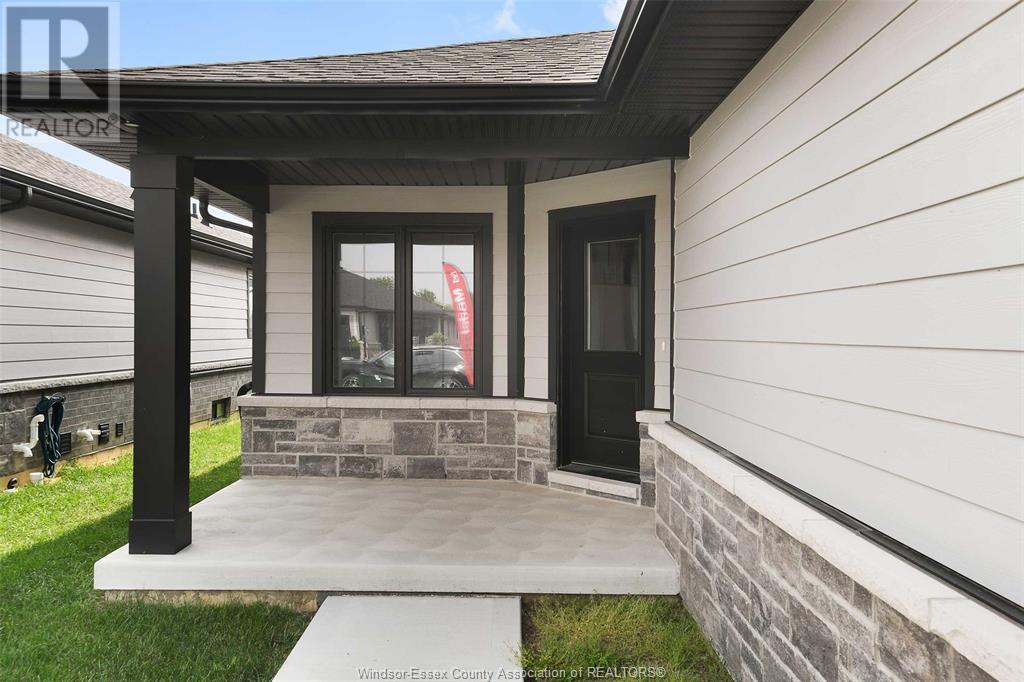
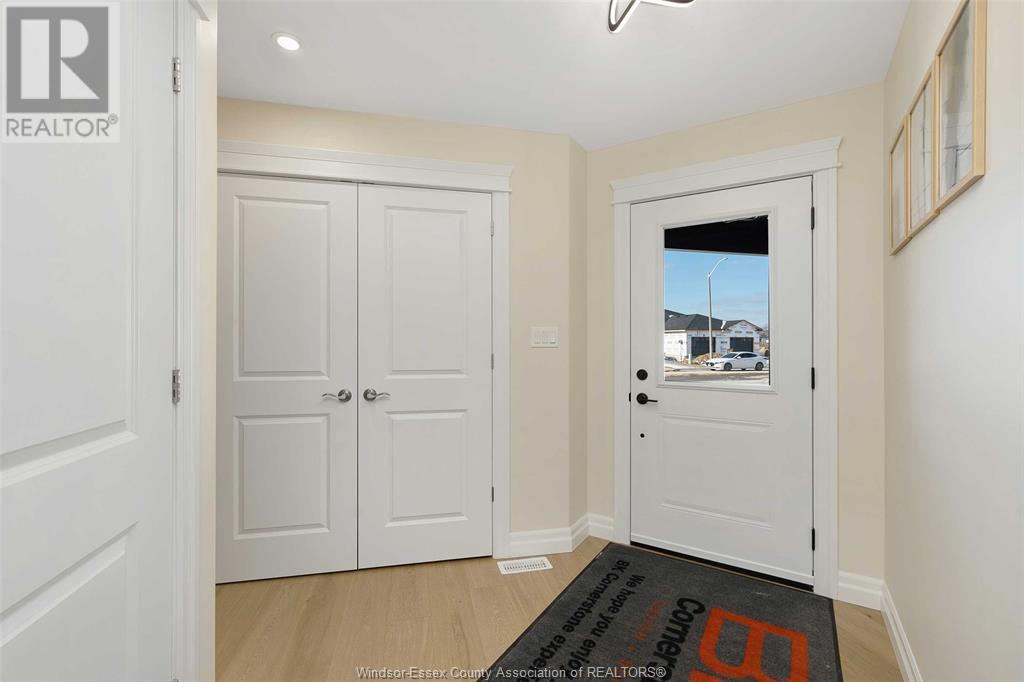
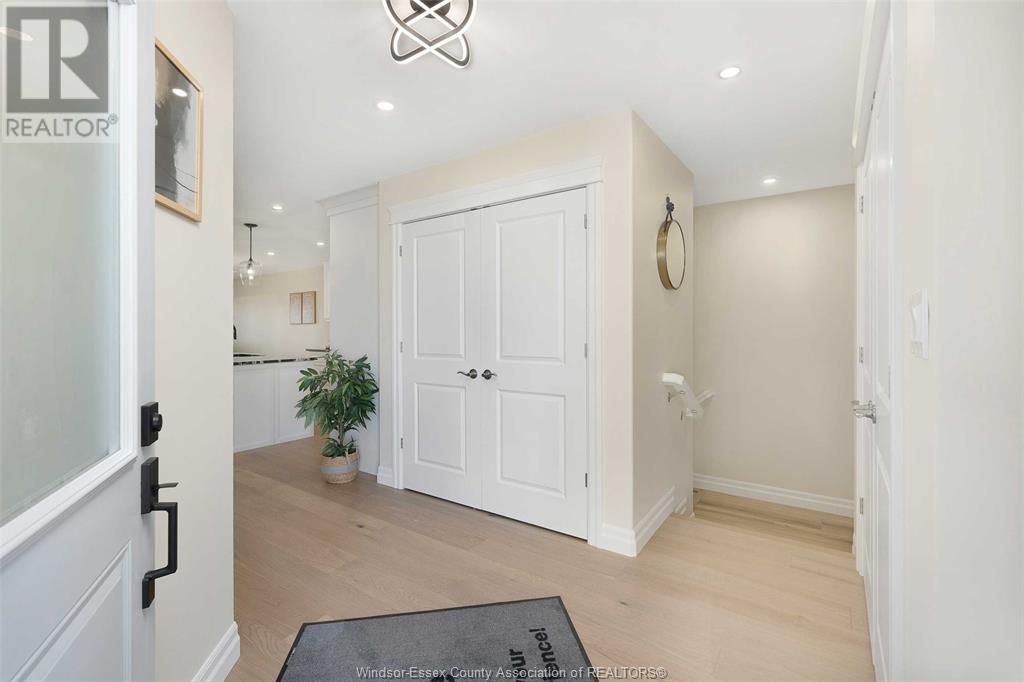
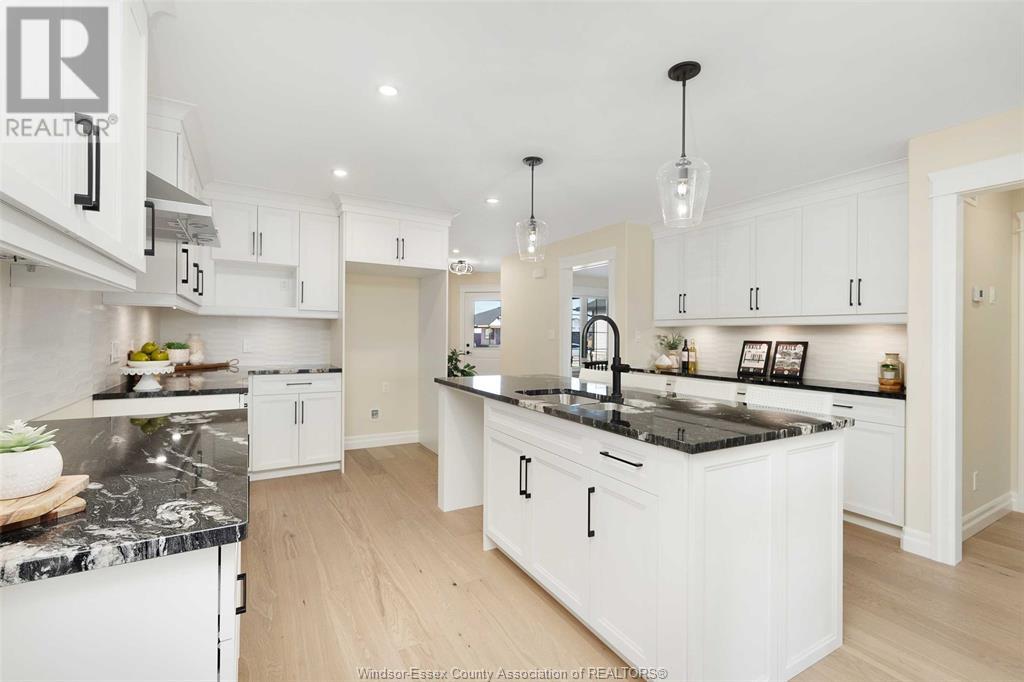
$699,900
64 JEWEL STREET
Harrow, Ontario, Ontario, N0R1G0
MLS® Number: 25015542
Property description
IMMEDIATE POSSESSION! Welcome to this brand new BK Cornerstone semi-detached home in Harrow, ON—nestled in the heart of wine country. The open-concept main floor features a beautiful kitchen with quartz countertops, hardwood and ceramic flooring, main floor laundry, 2 bedrooms, and 2 full baths including a primary suite with walk-in closet and ensuite. Spacious living room with gas fireplace adds warmth and charm. The fully finished lower level offers a second full kitchen with quartz counters, full bath, large family room, bedroom, and ample storage—ideal for multigenerational living or income potential. Includes concrete driveway and full sod. HST included (rebate to seller). New GST rebate may be available for qualified first-time home buyers! Visit our model home at 64 Jewel, open Sundays 1–3 PM, or book a private showing today to experience the quality of a BK Cornerstone home.
Building information
Type
*****
Architectural Style
*****
Construction Style Attachment
*****
Cooling Type
*****
Exterior Finish
*****
Fireplace Fuel
*****
Fireplace Present
*****
Fireplace Type
*****
Flooring Type
*****
Foundation Type
*****
Heating Fuel
*****
Heating Type
*****
Stories Total
*****
Land information
Size Irregular
*****
Size Total
*****
Rooms
Main level
Foyer
*****
Kitchen
*****
Eating area
*****
Living room/Fireplace
*****
Bedroom
*****
Primary Bedroom
*****
Laundry room
*****
3pc Ensuite bath
*****
4pc Bathroom
*****
Lower level
Family room
*****
Kitchen
*****
Bedroom
*****
Other
*****
Storage
*****
Utility room
*****
3pc Bathroom
*****
Courtesy of REALTY ONE GROUP ICONIC BROKERAGE
Book a Showing for this property
Please note that filling out this form you'll be registered and your phone number without the +1 part will be used as a password.

