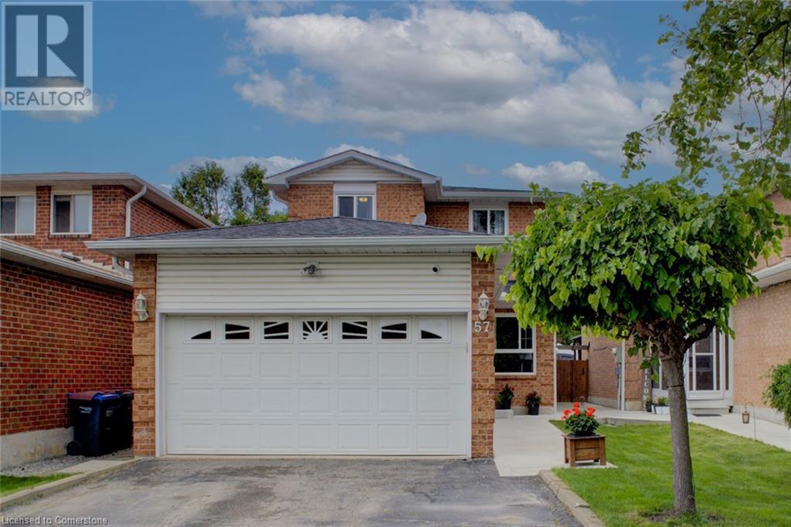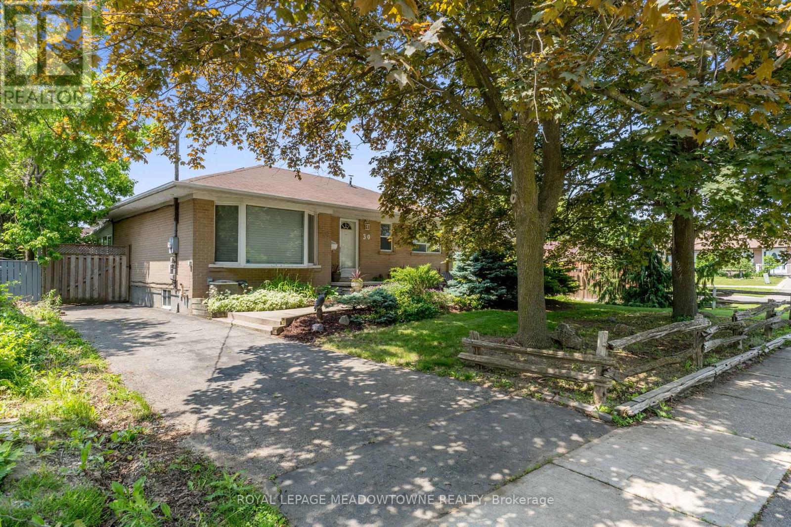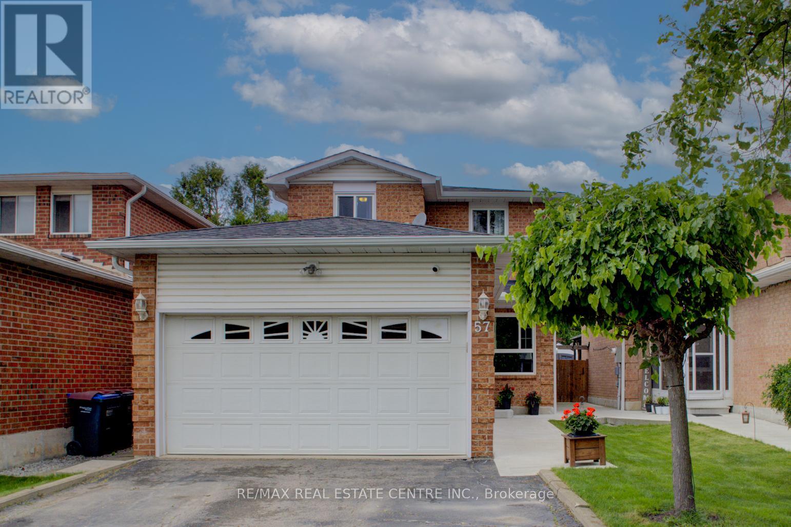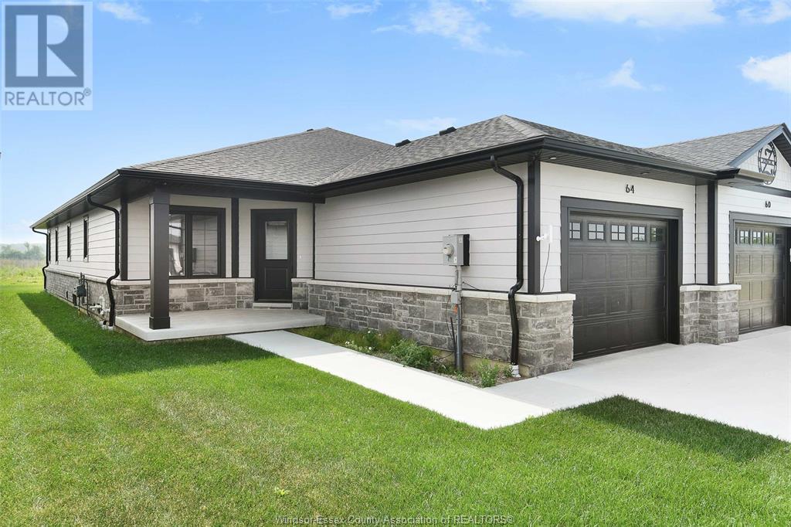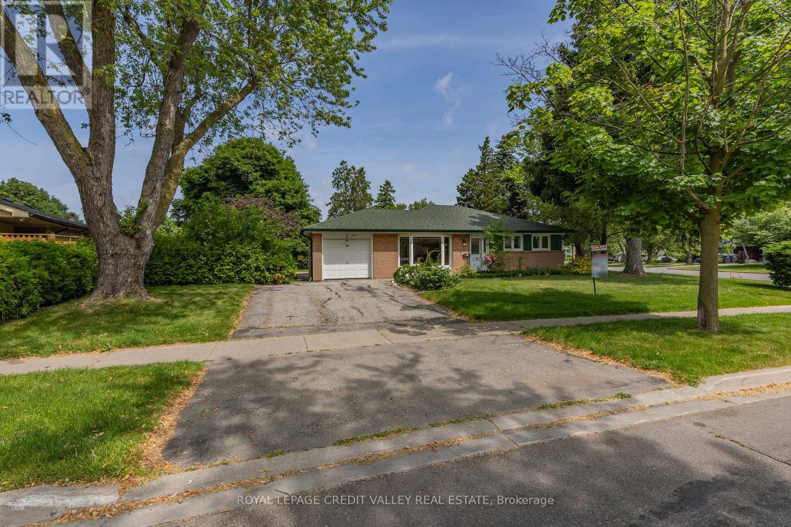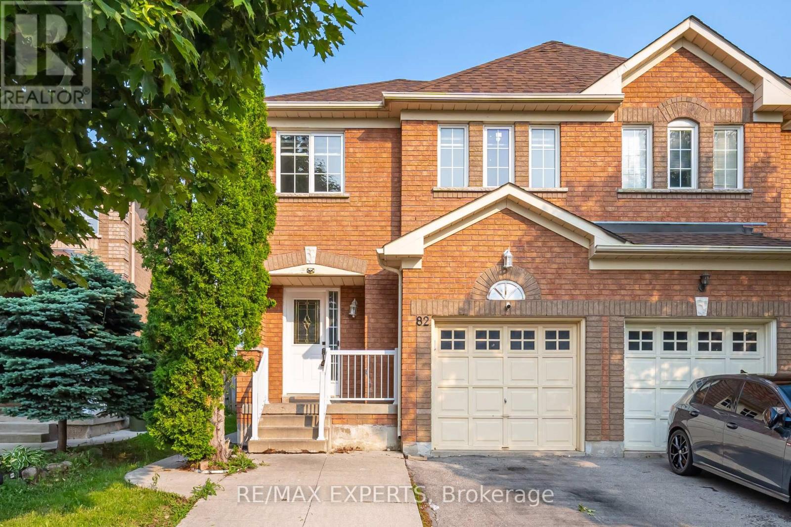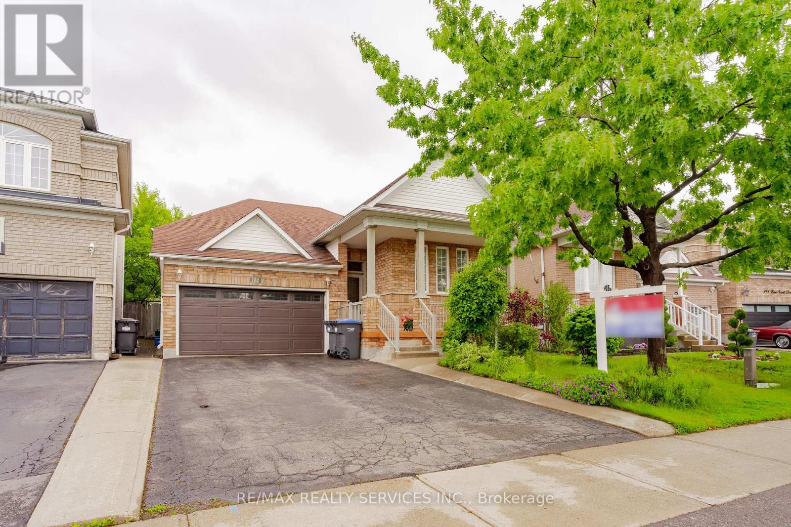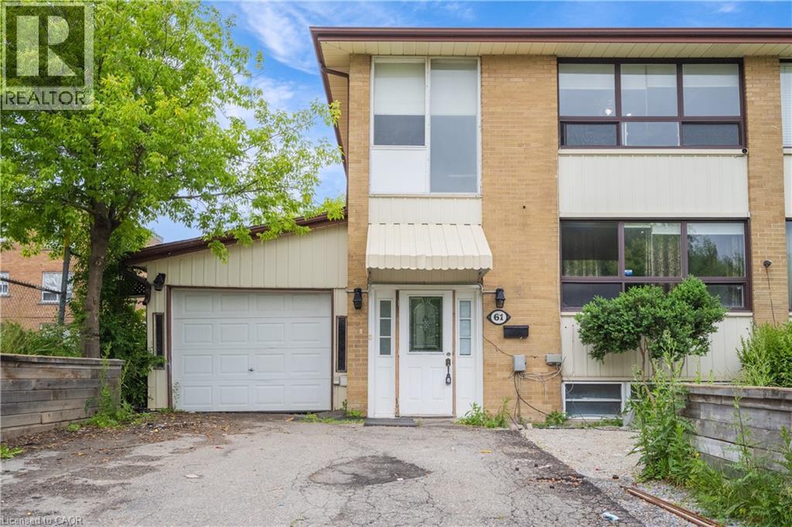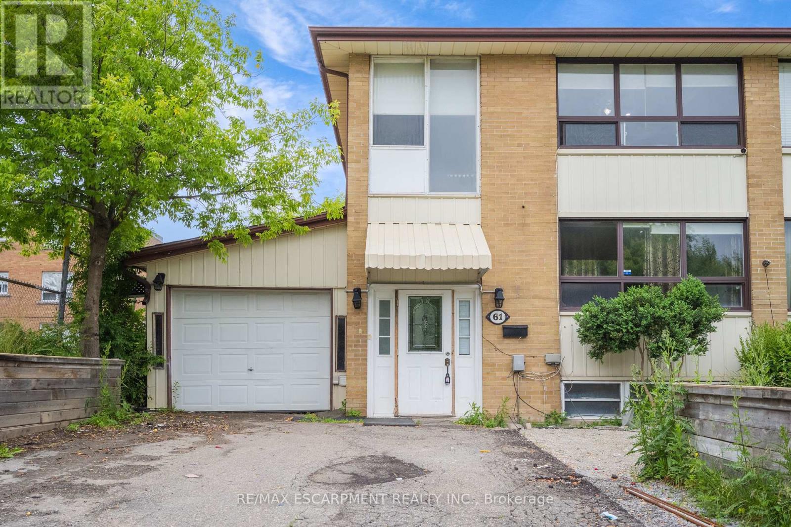Free account required
Unlock the full potential of your property search with a free account! Here's what you'll gain immediate access to:
- Exclusive Access to Every Listing
- Personalized Search Experience
- Favorite Properties at Your Fingertips
- Stay Ahead with Email Alerts
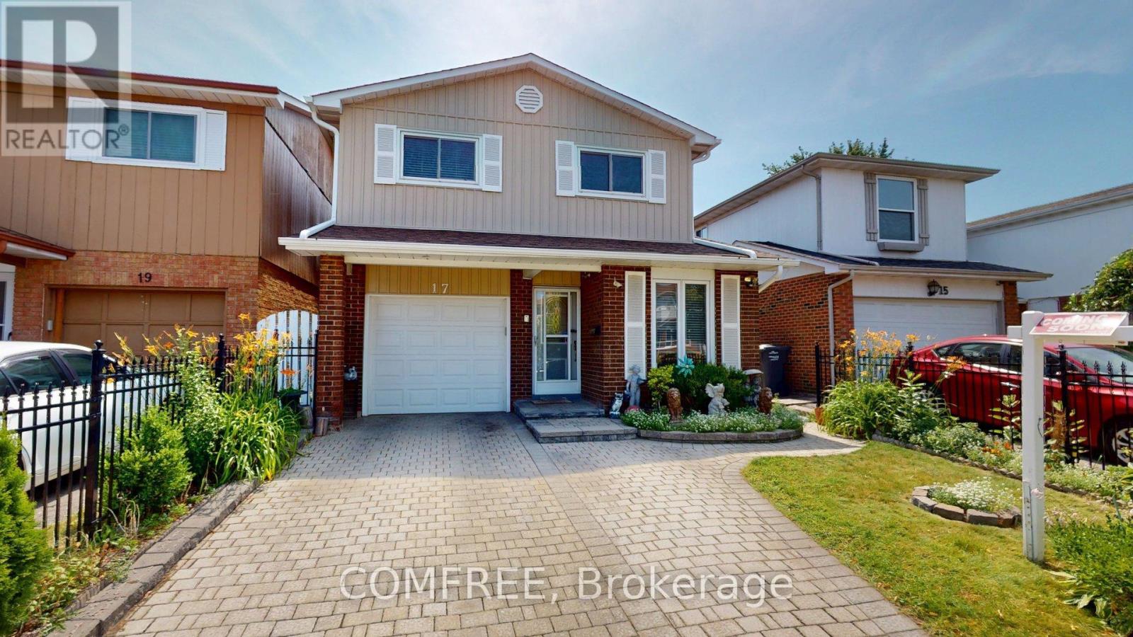
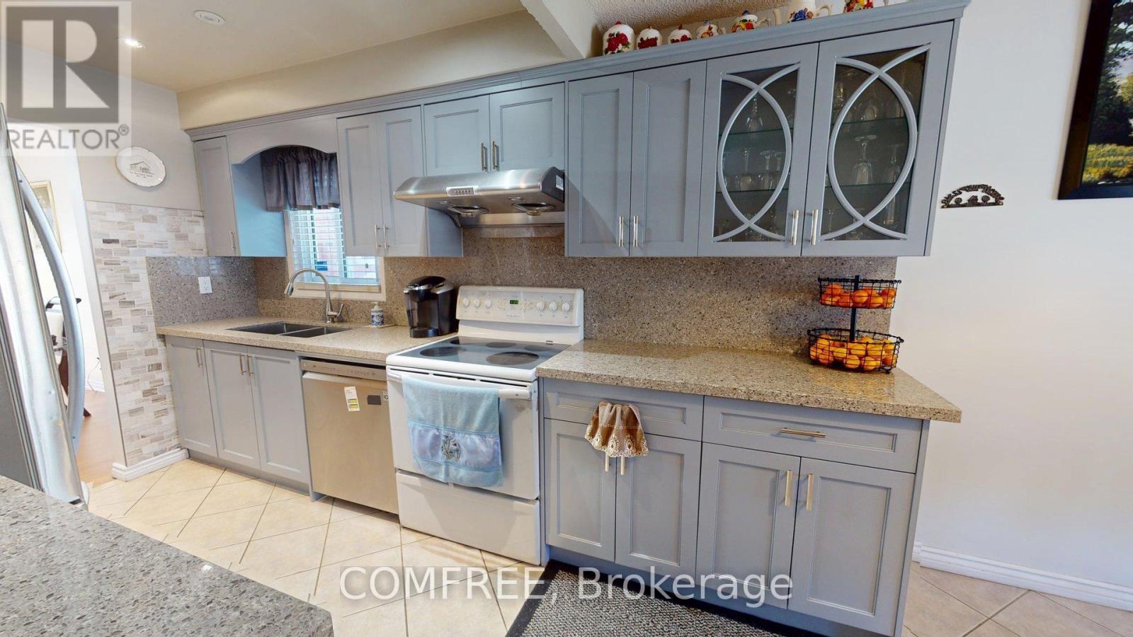
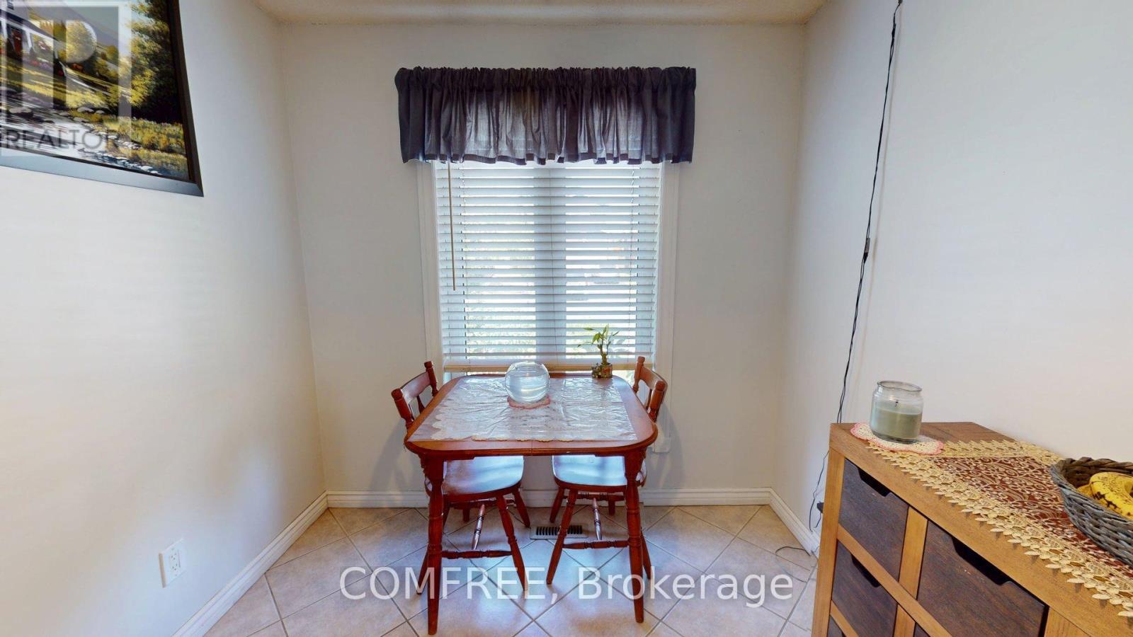
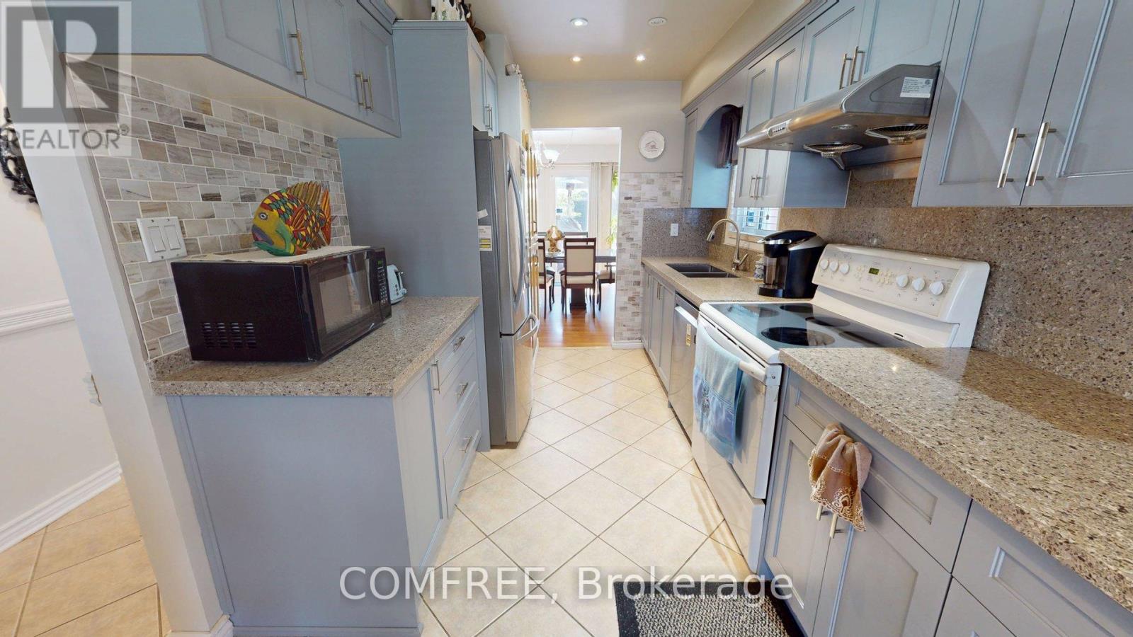
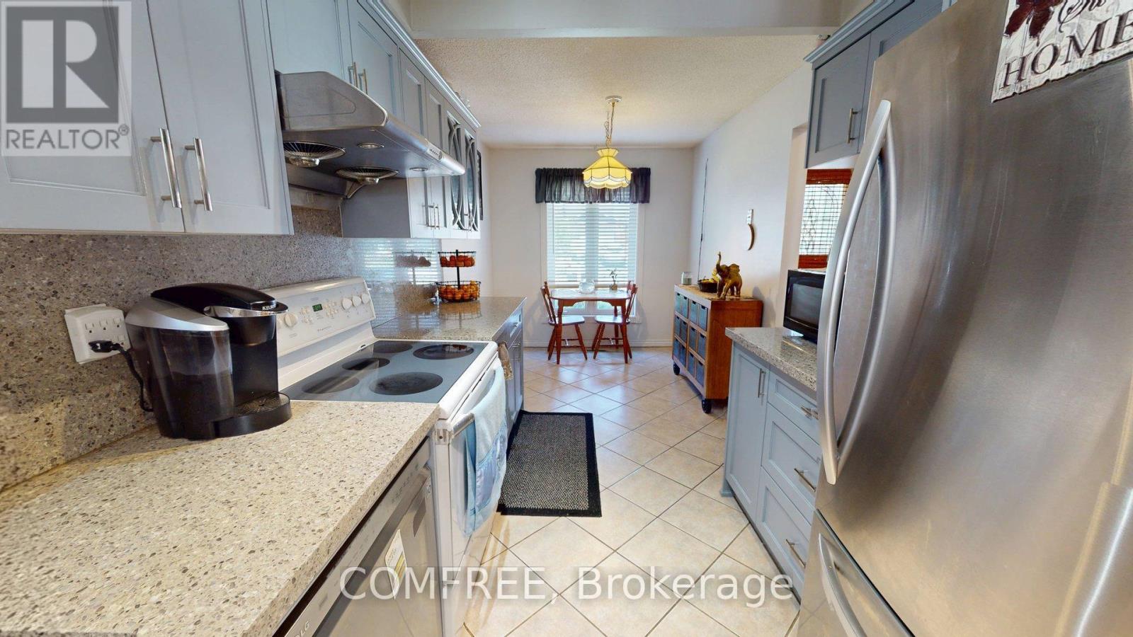
$799,999
17 ASHURST CRESCENT
Brampton, Ontario, Ontario, L6V3N6
MLS® Number: W12299814
Property description
Beautiful 5-Level Backsplit - Move-In Ready! Welcome to this spacious and well maintained 5-level backsplit featuring 3 bedrooms a newly renovated bathroom. Top Level: 3 Bedrooms and large linen closet. Main & Upper Levels: Separate Living room and dining room, both above ground and filled with natural light. Modern Kitchen with breakfast area on the ground floor. Updated bathroom for added convenience. Lower Levels: Bright family room located between the ground floor and basement. Large basement offering extra space or storage. Upgrades & Features: New hardwood floors, windows, paint, kitchen, siding, eavestrough, stucco, soffit, pot lights, and roof. Front porch with new steps and huge backyard deck perfect for entertaining. Garage door with remotes, two sheds, and fully fenced yard (city approved) Includes fridge, stove, dishwasher, A/C all light fixtures and curtains. Just move in and enjoy - everything has been done for you Approx 1785 sq.ft of living space. Amenities: Nearby schools ,parks, Pond, public transportation, hospitals, shopping centers, Hwy, gas stations, walking trails.
Building information
Type
*****
Appliances
*****
Basement Development
*****
Basement Type
*****
Construction Style Attachment
*****
Cooling Type
*****
Exterior Finish
*****
Fireplace Present
*****
FireplaceTotal
*****
Foundation Type
*****
Heating Fuel
*****
Heating Type
*****
Size Interior
*****
Stories Total
*****
Utility Water
*****
Land information
Amenities
*****
Fence Type
*****
Sewer
*****
Size Depth
*****
Size Frontage
*****
Size Irregular
*****
Size Total
*****
Surface Water
*****
Rooms
Basement
Bedroom
*****
Third level
Bedroom
*****
Bedroom
*****
Bedroom
*****
Courtesy of COMFREE
Book a Showing for this property
Please note that filling out this form you'll be registered and your phone number without the +1 part will be used as a password.
