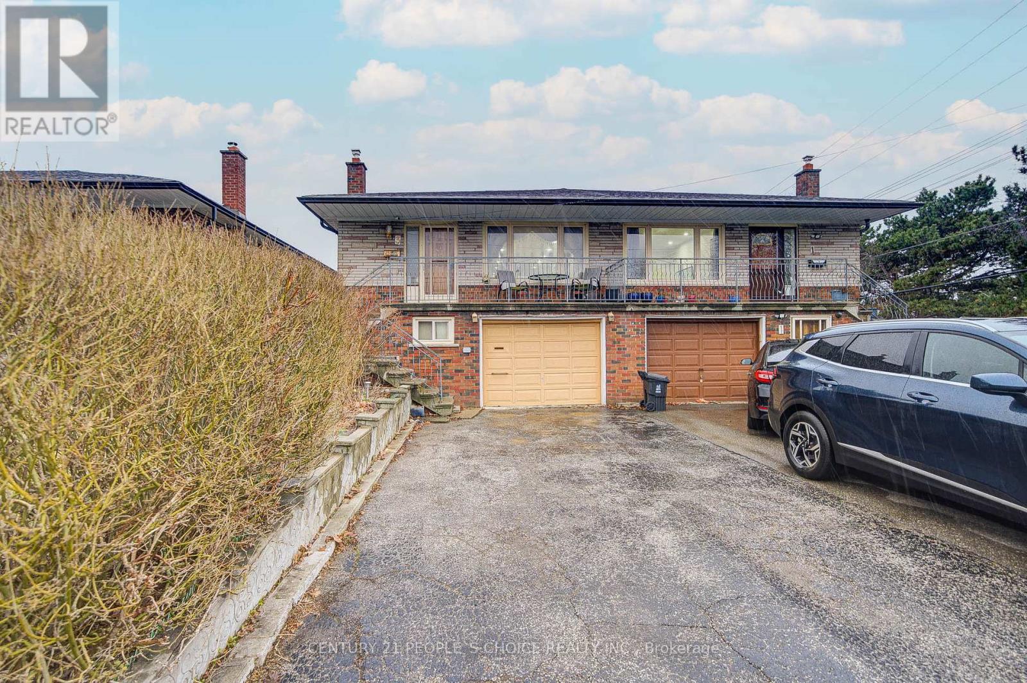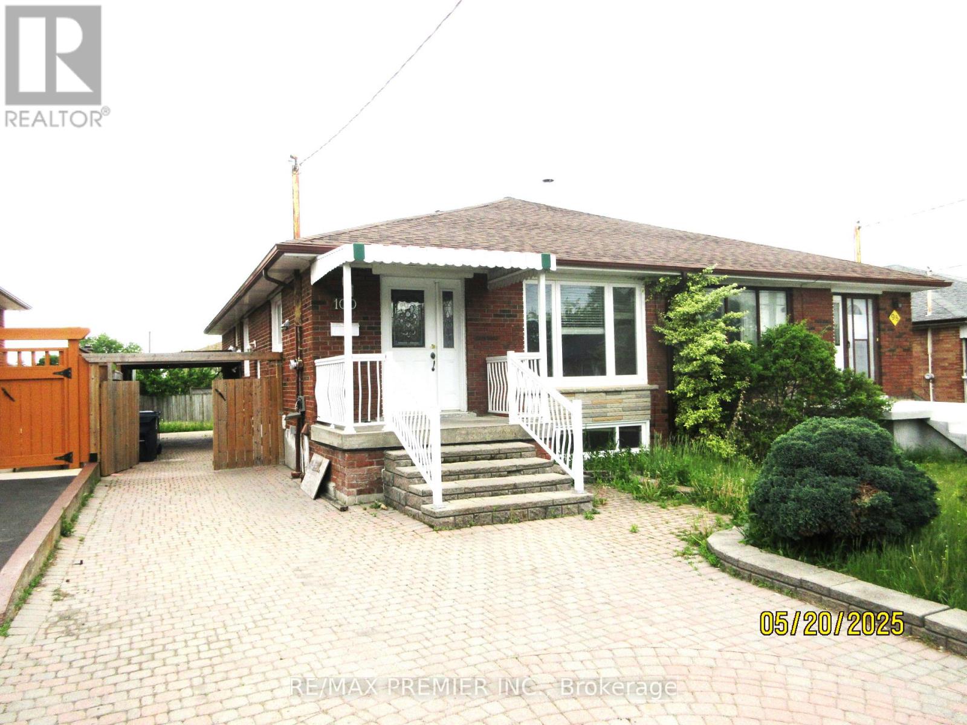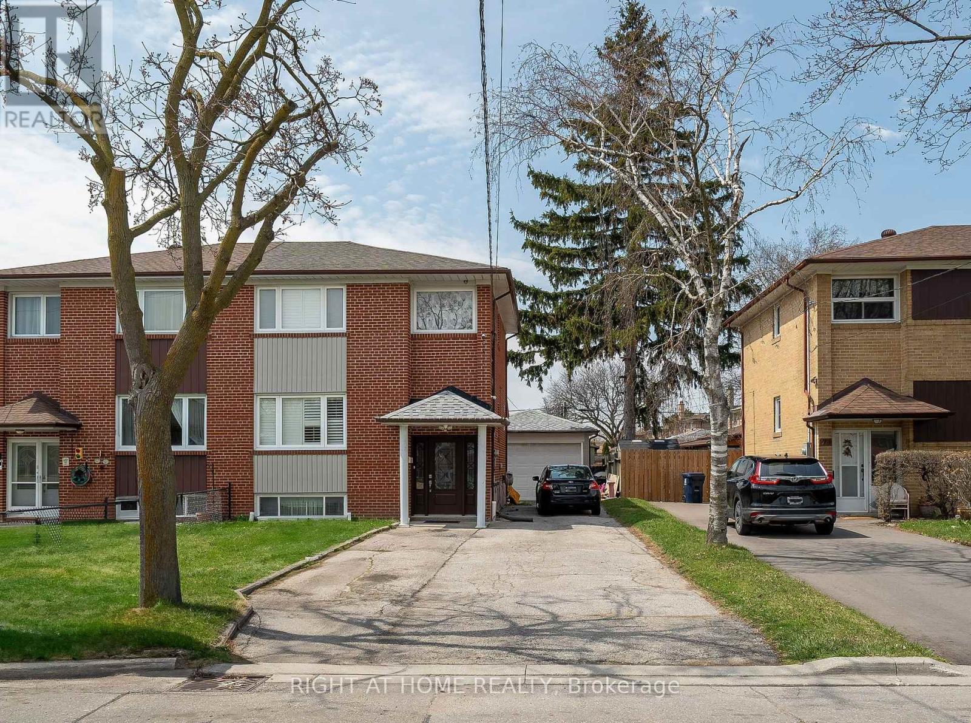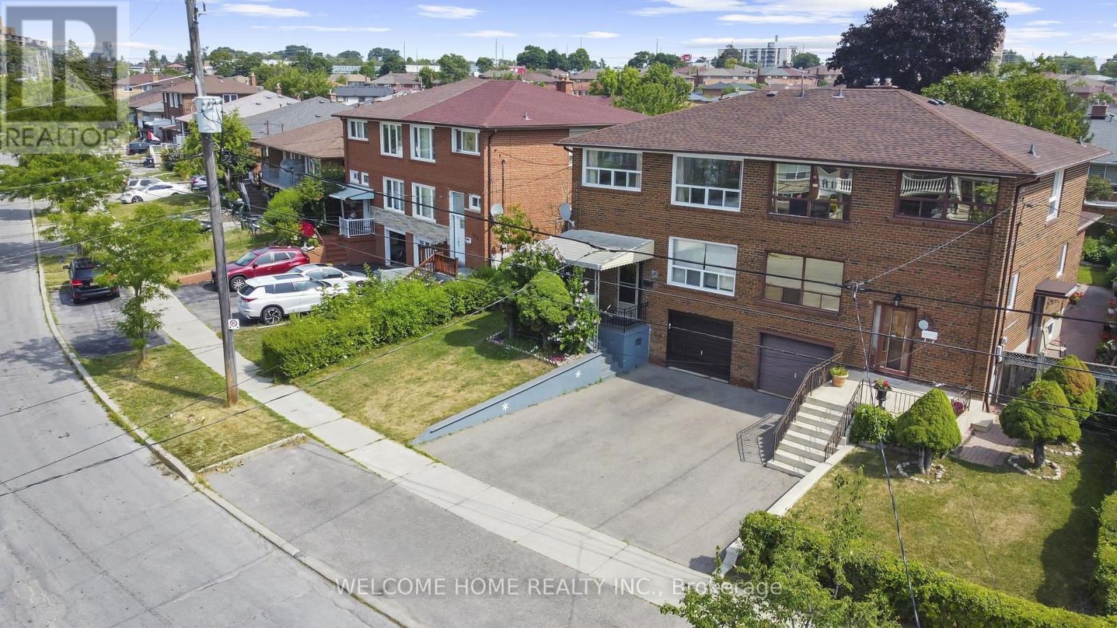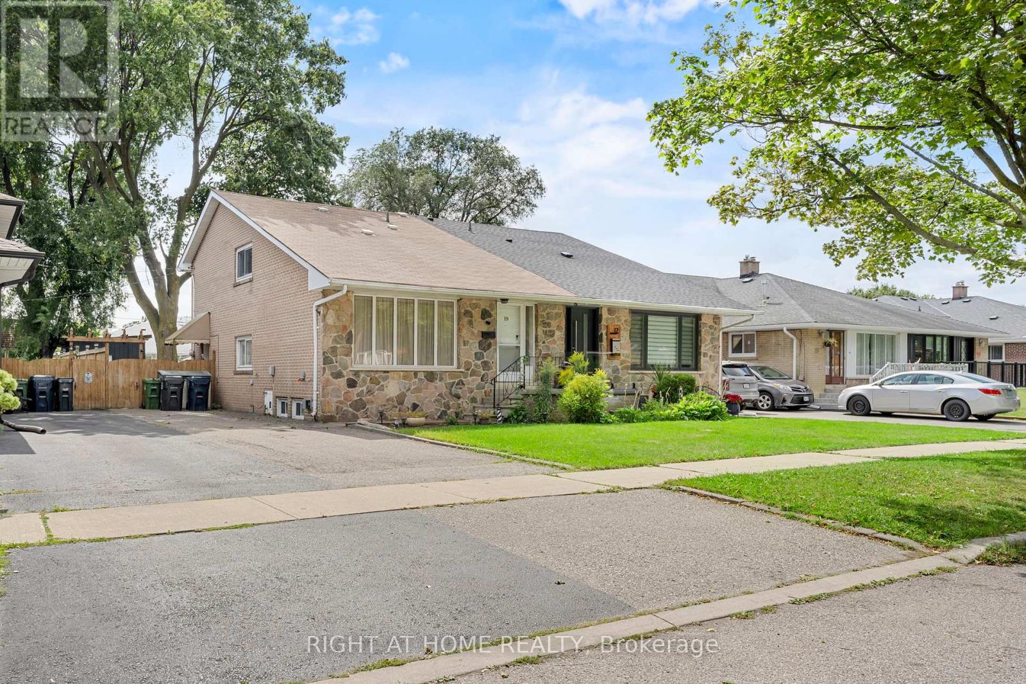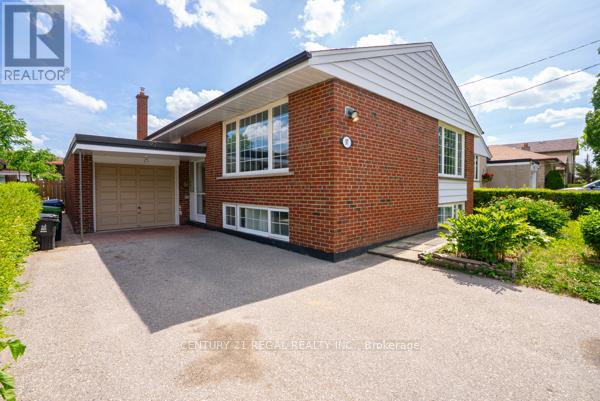Free account required
Unlock the full potential of your property search with a free account! Here's what you'll gain immediate access to:
- Exclusive Access to Every Listing
- Personalized Search Experience
- Favorite Properties at Your Fingertips
- Stay Ahead with Email Alerts
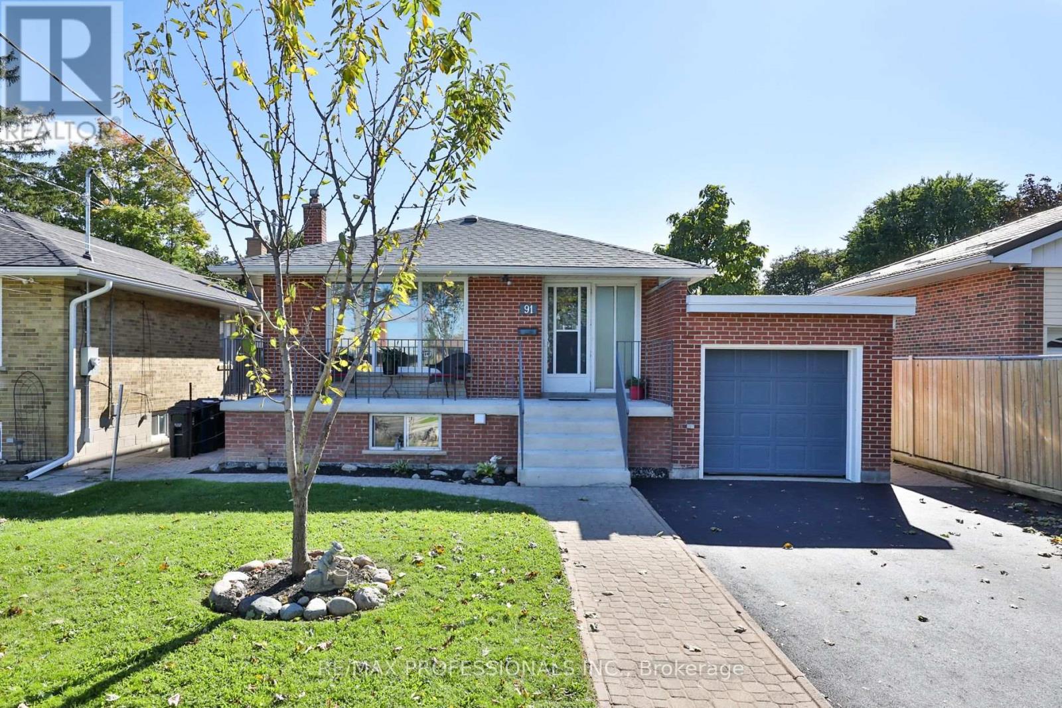
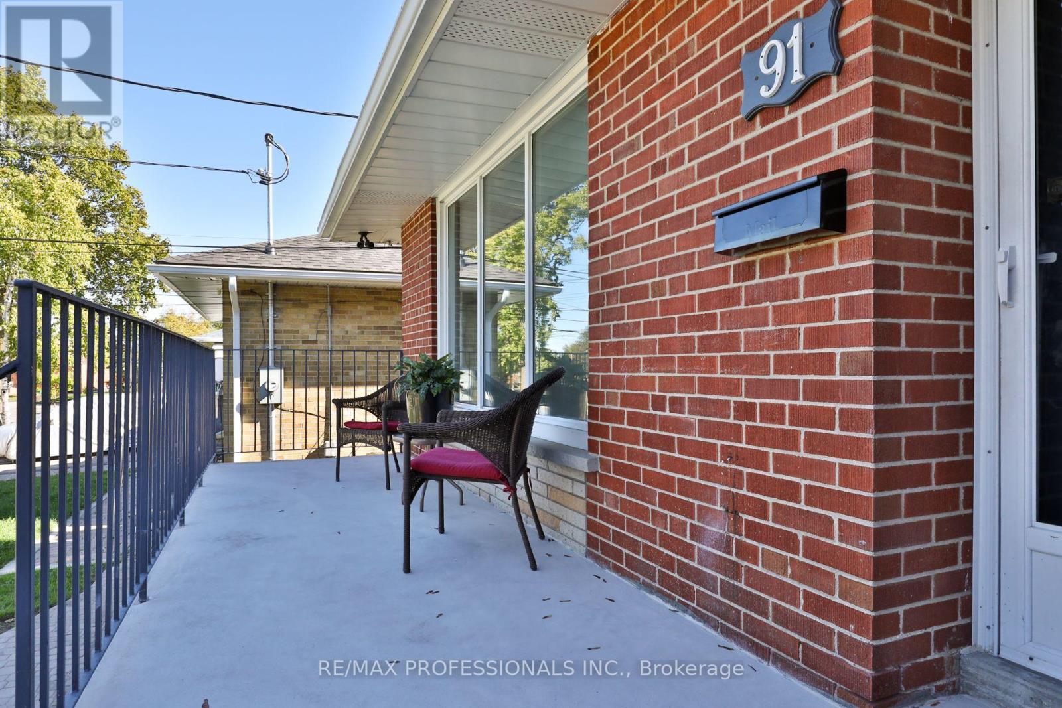
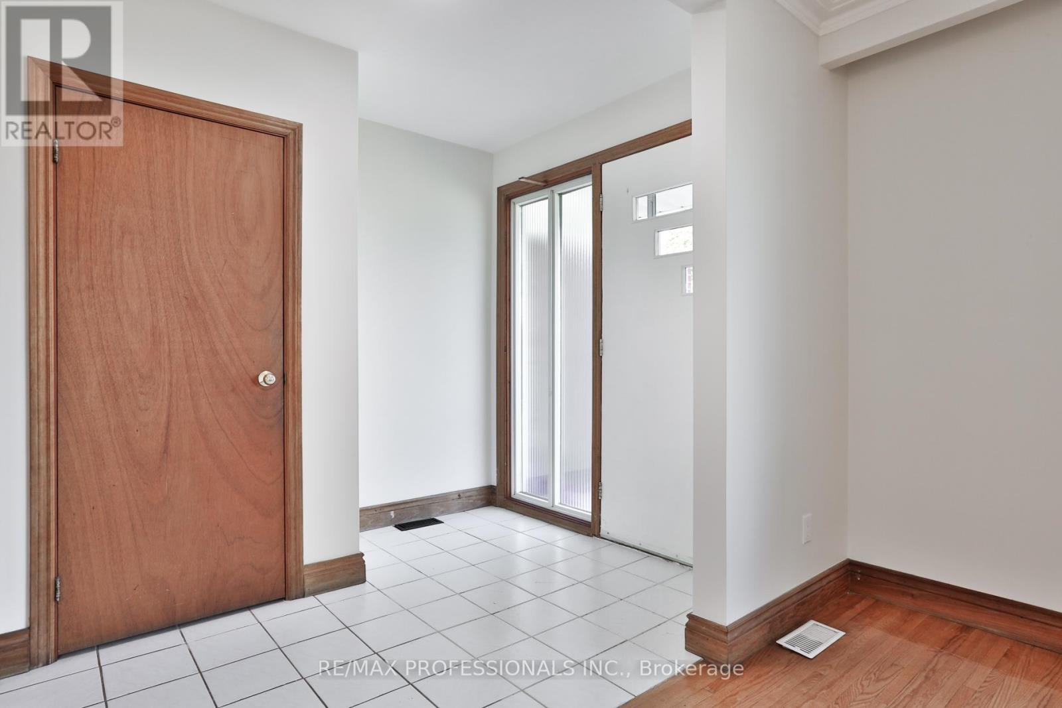
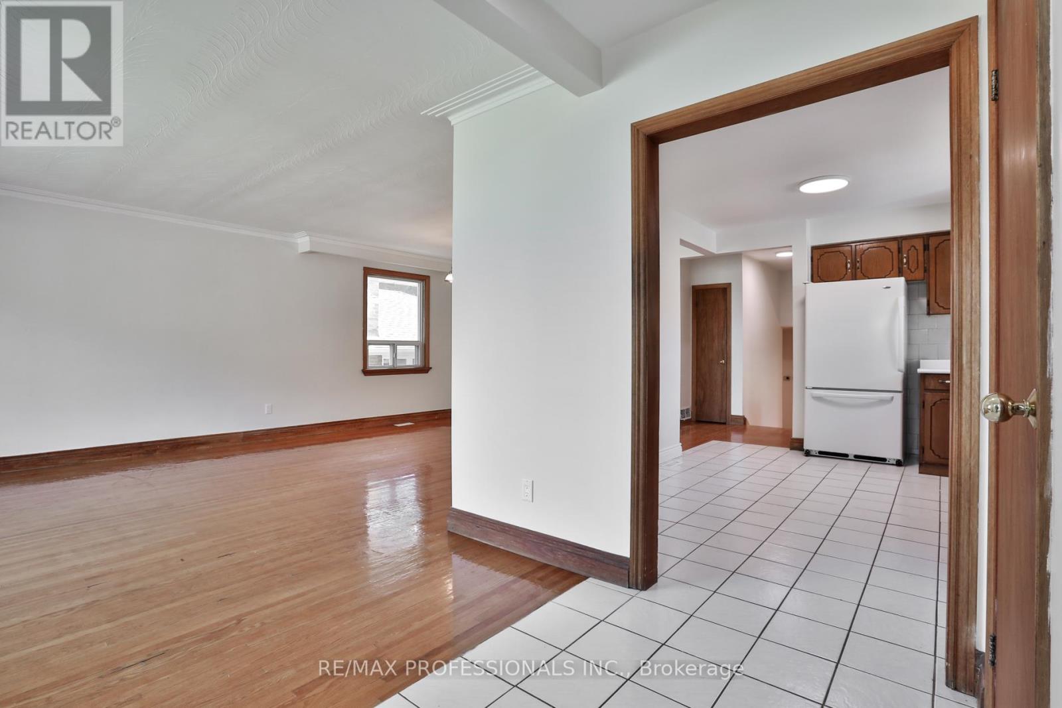
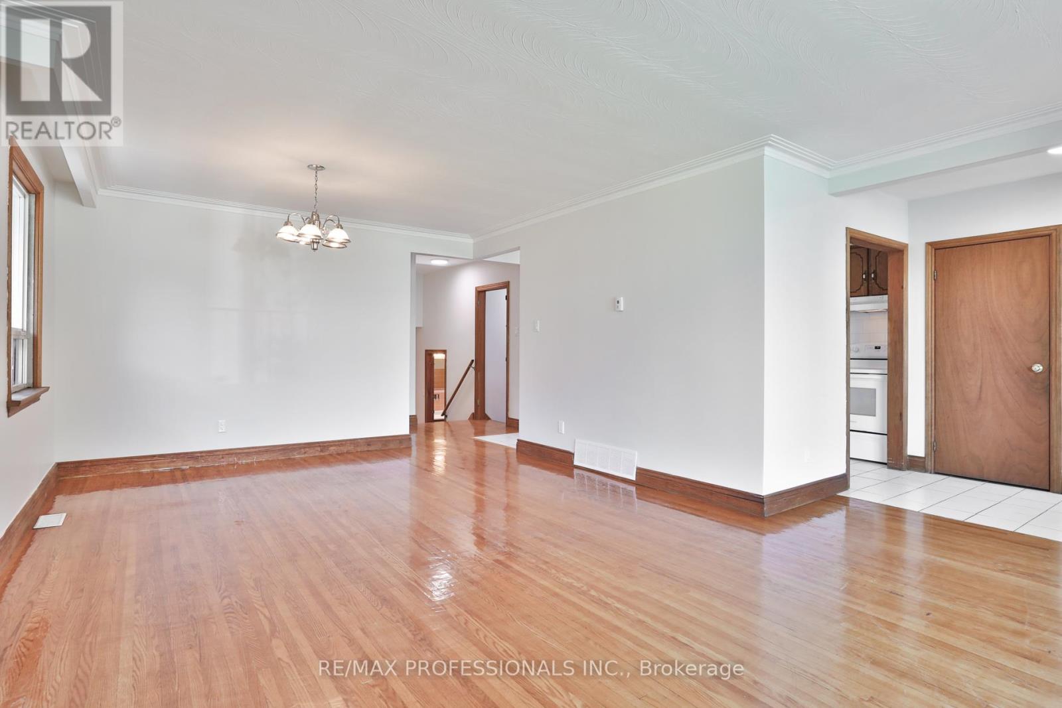
$1,049,900
91 JEFFCOAT DRIVE
Toronto, Ontario, Ontario, M9W3B9
MLS® Number: W12460551
Property description
Welcome to this spacious and beautifully maintained backsplit in the sought-after West Humber community! Offering over 2,700 square feet of living space, this home combines comfort, versatility, and a serene natural setting. The main level features a bright, open-concept living and dining area with a large picture window and gleaming hardwood floors, an eat-in kitchen, and three well-sized bedrooms with ample closet space. The basement provides additional flexibility with a fourth bedroom (or optional storage room), a cold cellar, and a shared laundry area. A separate apartment offers excellent potential for extended family or rental income, featuring two bedrooms, a combined kitchen/living/dining space, large above-grade windows that fill the rooms with natural light, and a private walk-out. Outdoor living is equally inviting, with tiered patios - one off the main level and another for the lower apartment - a sprawling, fully fenced backyard with mature trees, and peaceful ravine views backing onto Berry Creek. Ideally located just minutes from major highways, public transit, schools, parks, shopping, and scenic walking trails along the Humber River, this home offers the perfect blend of comfort, convenience, and natural beauty.
Building information
Type
*****
Appliances
*****
Basement Features
*****
Basement Type
*****
Construction Style Attachment
*****
Construction Style Split Level
*****
Cooling Type
*****
Exterior Finish
*****
Flooring Type
*****
Foundation Type
*****
Heating Fuel
*****
Heating Type
*****
Size Interior
*****
Utility Water
*****
Land information
Sewer
*****
Size Depth
*****
Size Frontage
*****
Size Irregular
*****
Size Total
*****
Surface Water
*****
Rooms
Main level
Bedroom 3
*****
Bedroom 2
*****
Primary Bedroom
*****
Kitchen
*****
Dining room
*****
Living room
*****
Foyer
*****
Lower level
Kitchen
*****
Dining room
*****
Living room
*****
Cold room
*****
Laundry room
*****
Bedroom
*****
Bedroom
*****
Bedroom
*****
Courtesy of RE/MAX PROFESSIONALS INC.
Book a Showing for this property
Please note that filling out this form you'll be registered and your phone number without the +1 part will be used as a password.

