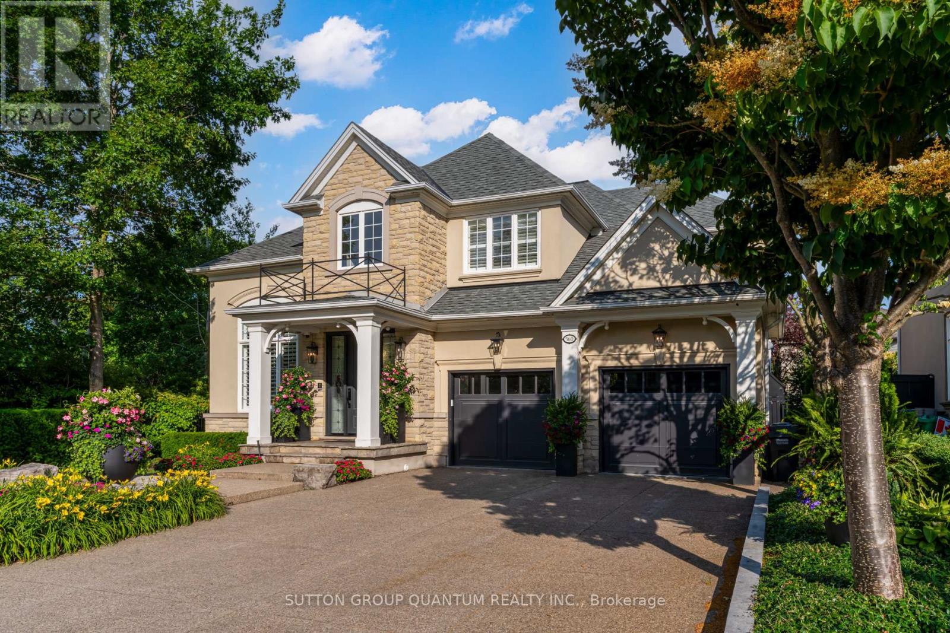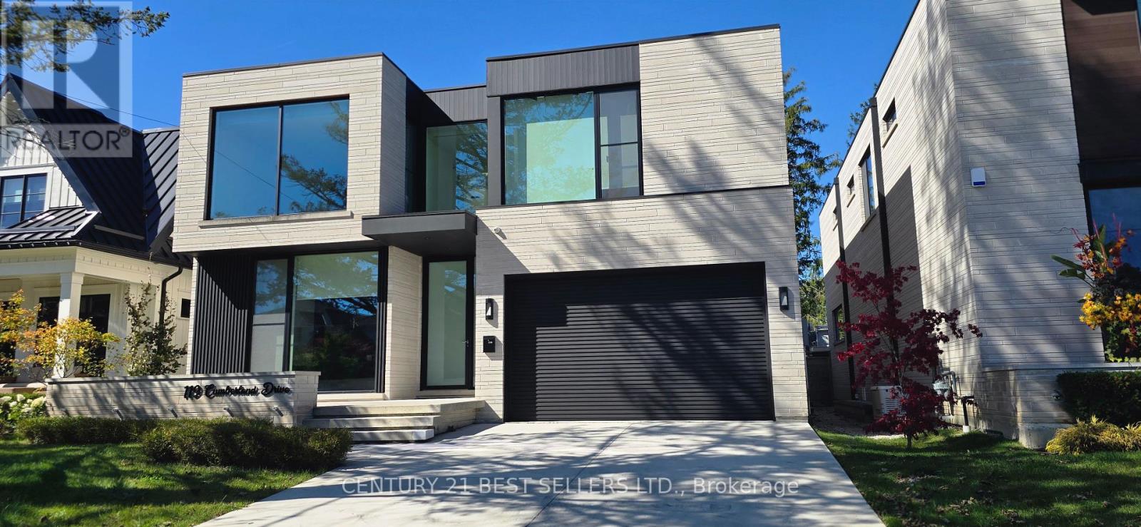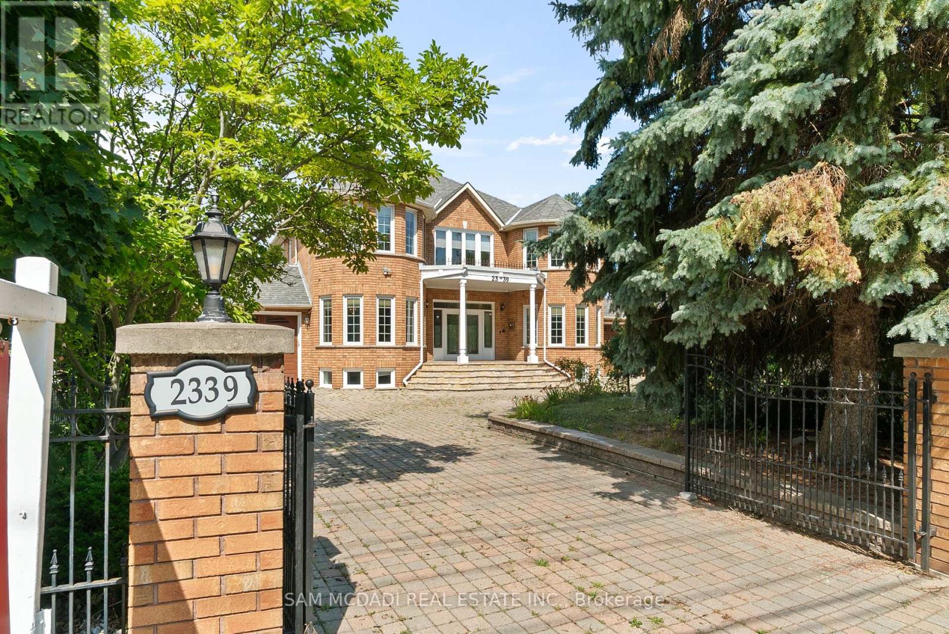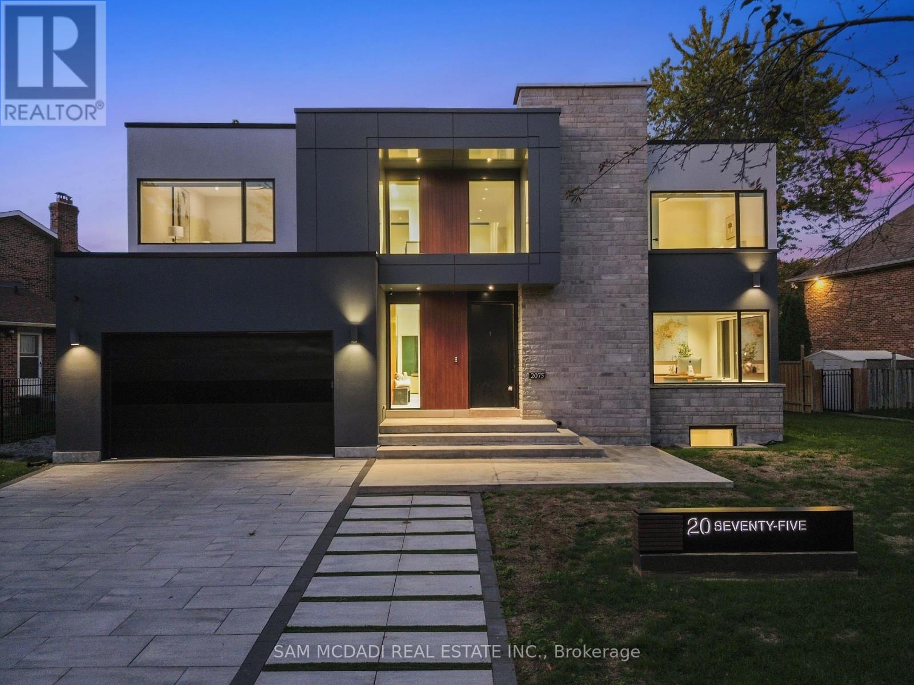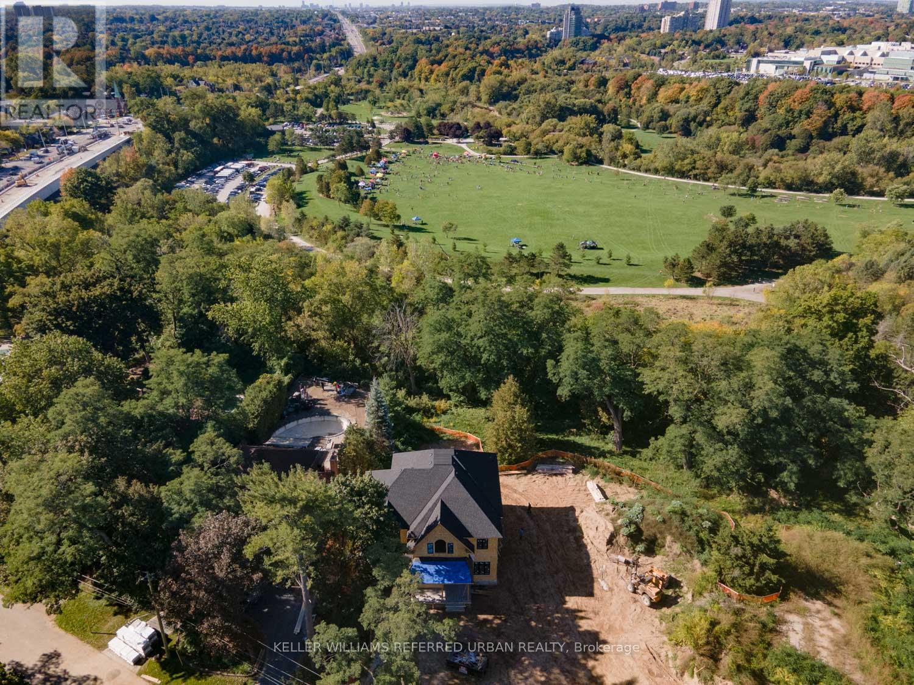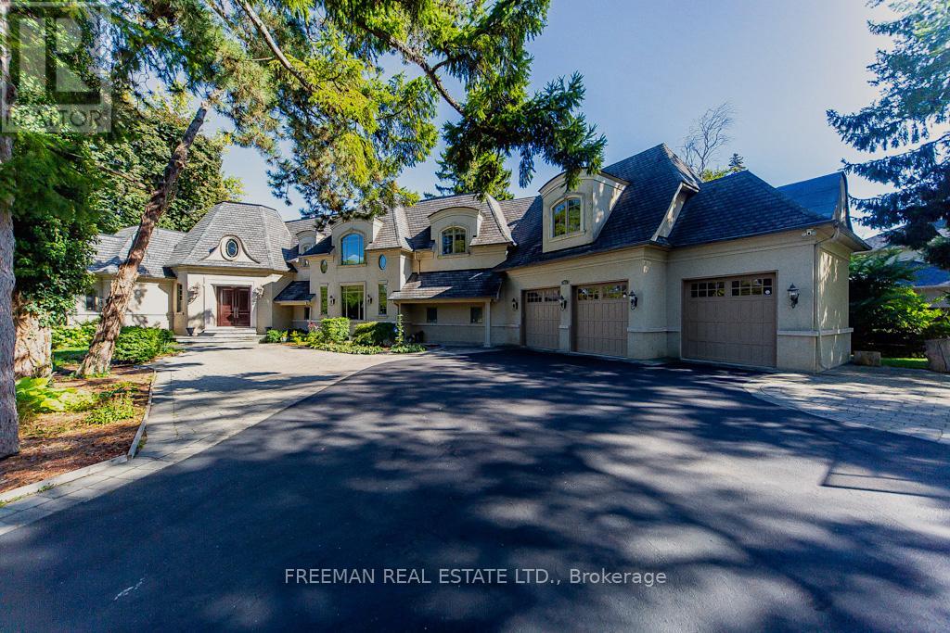Free account required
Unlock the full potential of your property search with a free account! Here's what you'll gain immediate access to:
- Exclusive Access to Every Listing
- Personalized Search Experience
- Favorite Properties at Your Fingertips
- Stay Ahead with Email Alerts
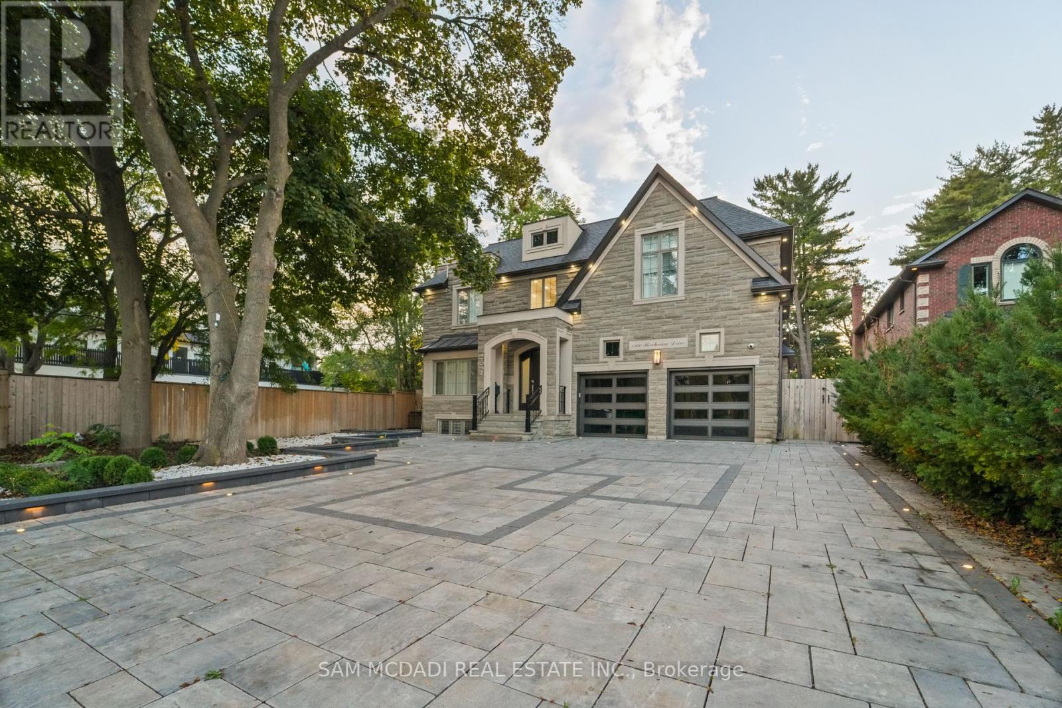
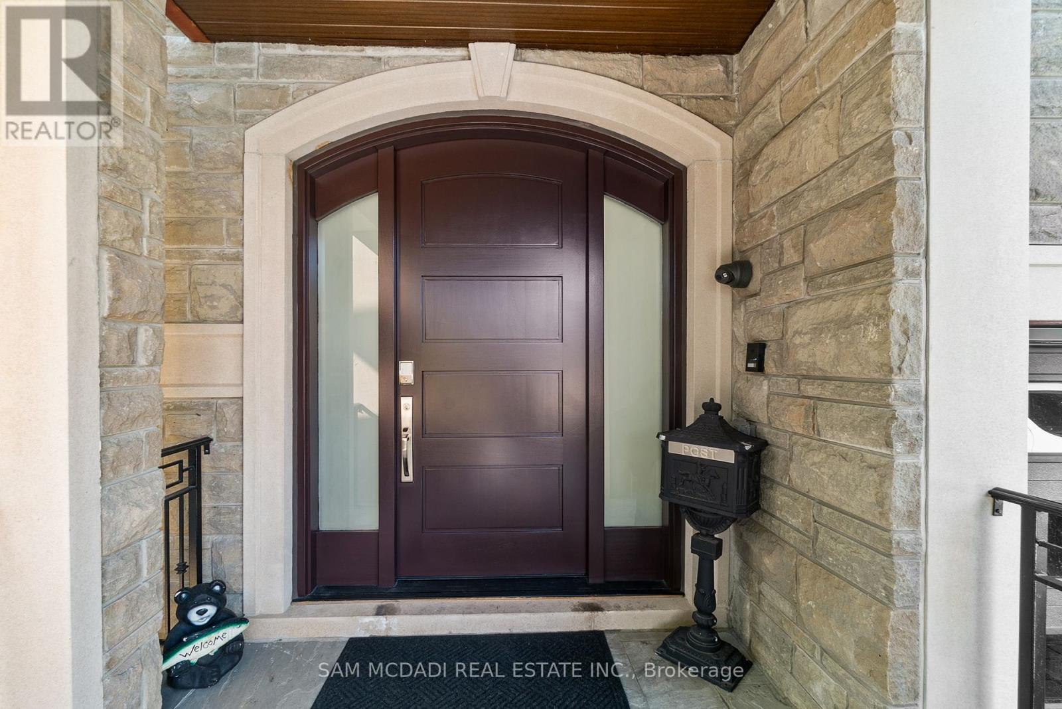
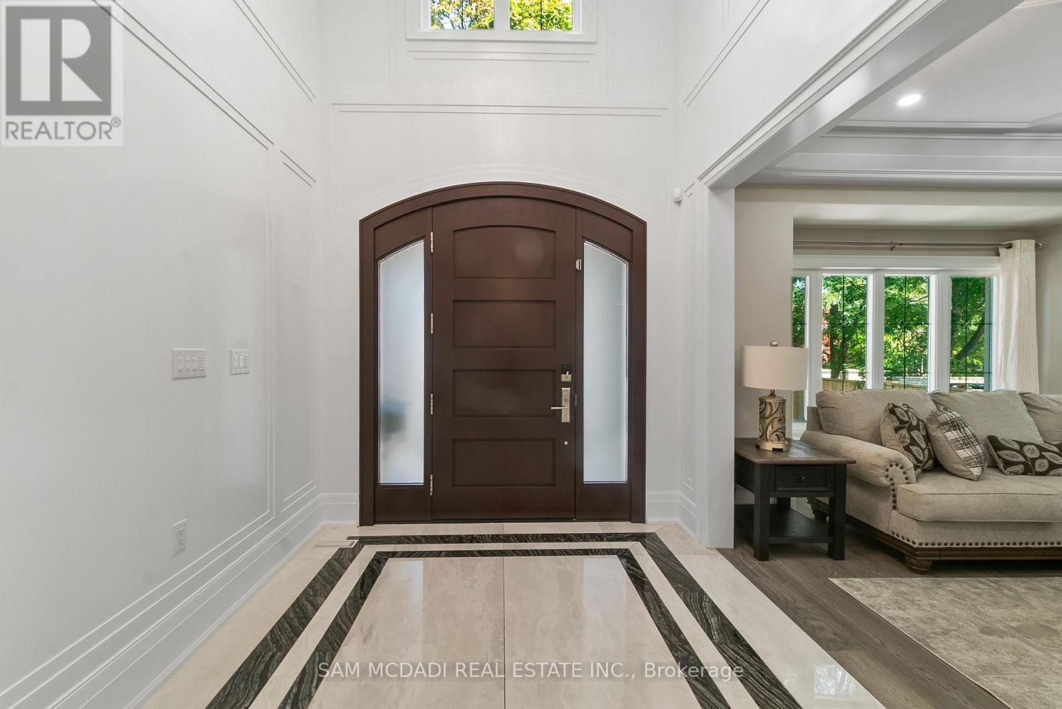
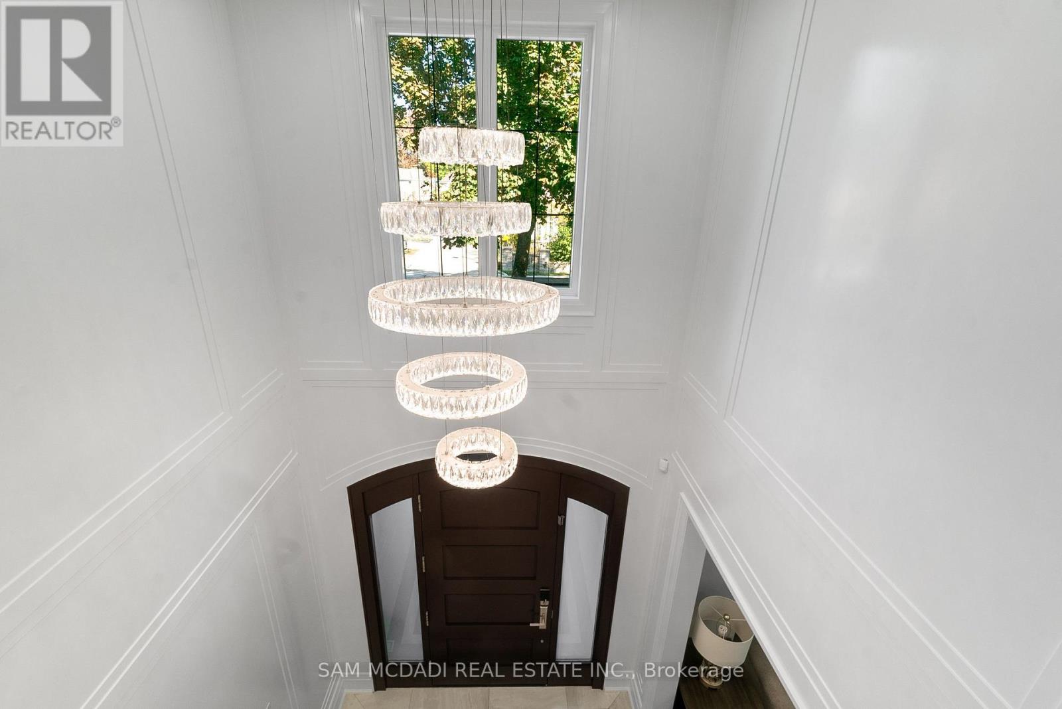
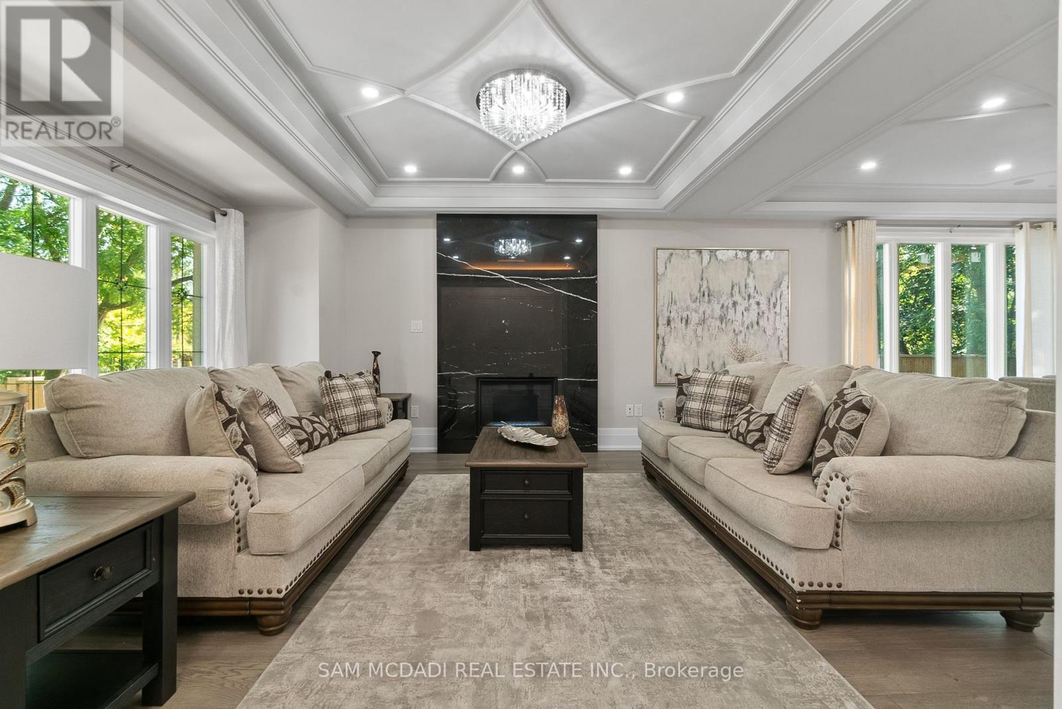
$3,850,000
1160 BIRCHVIEW DRIVE
Mississauga, Ontario, Ontario, L5H3C8
MLS® Number: W12457788
Property description
This distinguished residence sits quietly on one of Lorne Park's most desirable streets, surrounded by mature trees and a true sense of privacy. With over 6,500 SF of finished living space, the home was designed for both family comfort and large-scale entertaining, boasting classic detailing with modern aesthetics. Inside, the grand foyer opens to light-filled living and dining rooms, framed by wainscotting, coffered ceilings, and rich hardwood floors. A chef's kitchen anchors the main level with quartz counters, an oversized island, walk-through servery, and a separate pantry, while the adjoining breakfast area and family room overlook the landscaped backyard. Multiple fireplaces add warmth and atmosphere, and custom millwork emphasizes sophistication throughout. A main-floor guest suite provides comfort and flexibility for extended family or visiting friends, while brand new impact-resistant windows filter in natural light and efficiency across the home. Upstairs, each of the four bedrooms offers a private ensuite and walk-in closet, creating retreats tailored for both family and guests. The primary suite is a sanctuary of its own, with a boutique-style dressing room and a spa-like ensuite featuring a freestanding tub, glass shower, and heated floors.The lower level extends the lifestyle with radiant heated floors, a recreation room with full bar, a home office, guest suite, and walk-up access to the outdoors. The backyard is extraordinary in scale, complete with stone patios and a covered cabana with built-in BBQ that create endless entertaining possibilities, with space for a future pool, sport court, or tennis court. Equipped with Control4 home automation, built-in speakers, and two laundry rooms, every detail has been considered. The nearby amenities are equally impressive: top-ranked schools, boutique dining in Port Credit, lakefront trails, and hidden gems like Rattray Marsh are just minutes away. A perfect home for the discerning buyer!
Building information
Type
*****
Age
*****
Amenities
*****
Appliances
*****
Basement Features
*****
Basement Type
*****
Construction Style Attachment
*****
Cooling Type
*****
Exterior Finish
*****
Fireplace Present
*****
FireplaceTotal
*****
Fire Protection
*****
Flooring Type
*****
Foundation Type
*****
Heating Fuel
*****
Heating Type
*****
Size Interior
*****
Stories Total
*****
Utility Water
*****
Land information
Amenities
*****
Fence Type
*****
Landscape Features
*****
Sewer
*****
Size Depth
*****
Size Frontage
*****
Size Irregular
*****
Size Total
*****
Rooms
Main level
Bedroom
*****
Family room
*****
Living room
*****
Dining room
*****
Eating area
*****
Kitchen
*****
Basement
Office
*****
Recreational, Games room
*****
Bedroom 5
*****
Second level
Bedroom 4
*****
Bedroom 3
*****
Bedroom 2
*****
Primary Bedroom
*****
Courtesy of SAM MCDADI REAL ESTATE INC.
Book a Showing for this property
Please note that filling out this form you'll be registered and your phone number without the +1 part will be used as a password.
