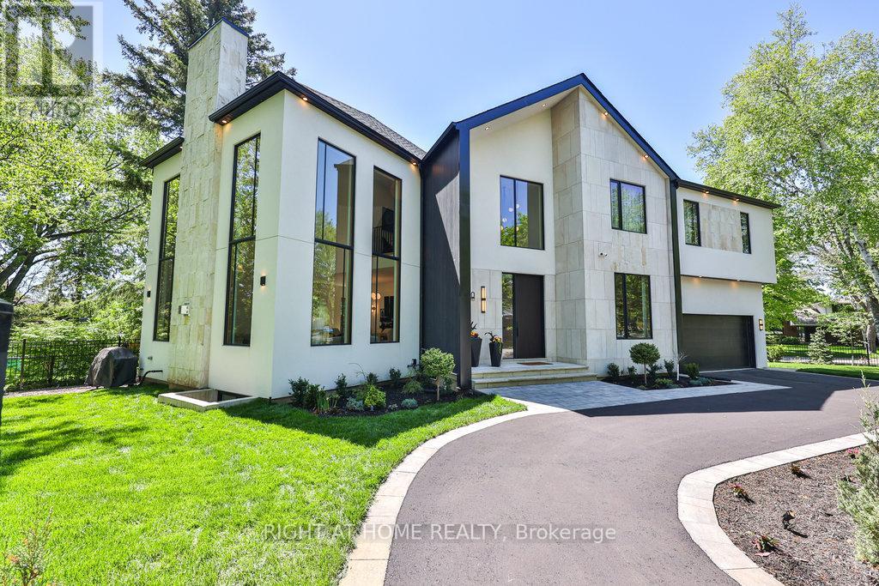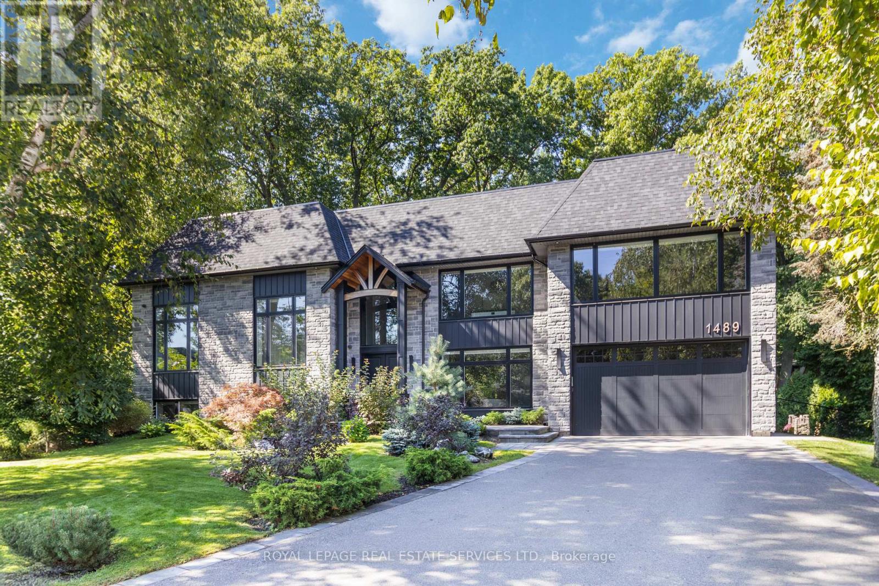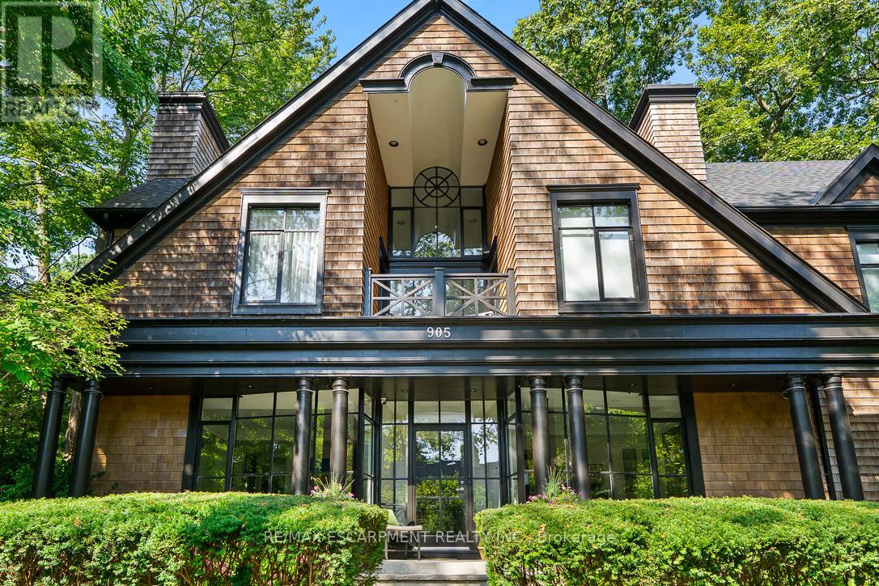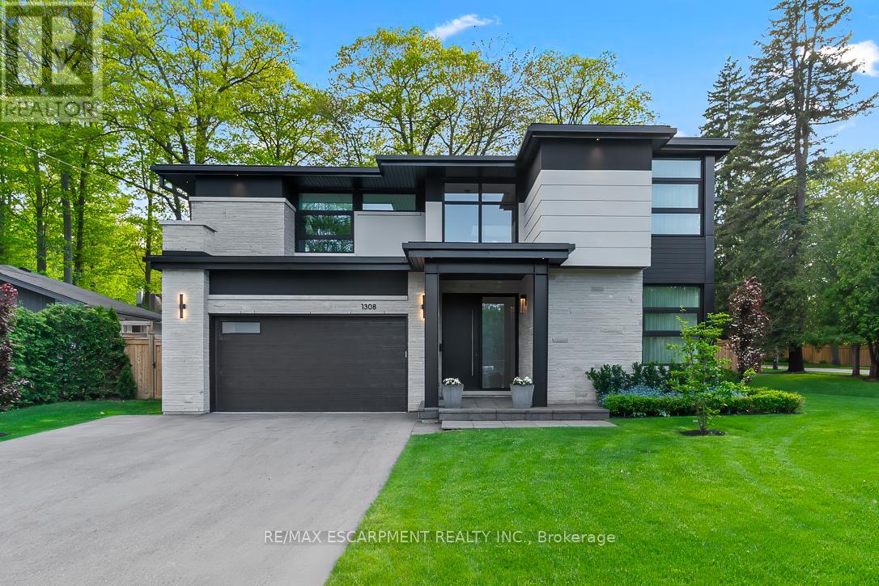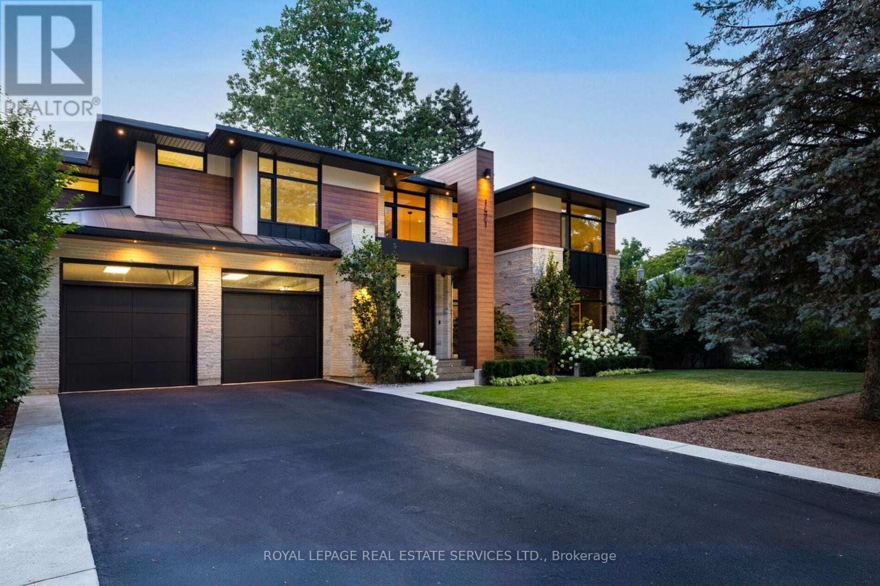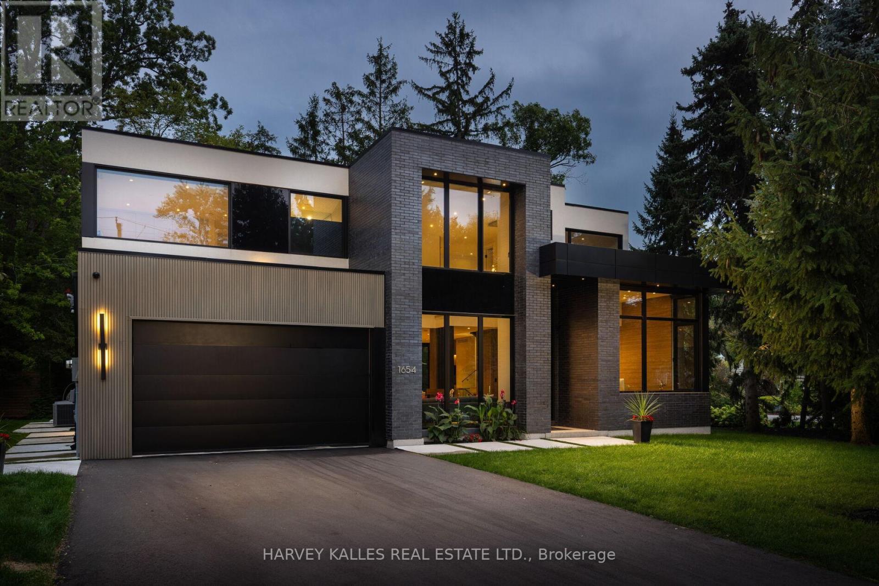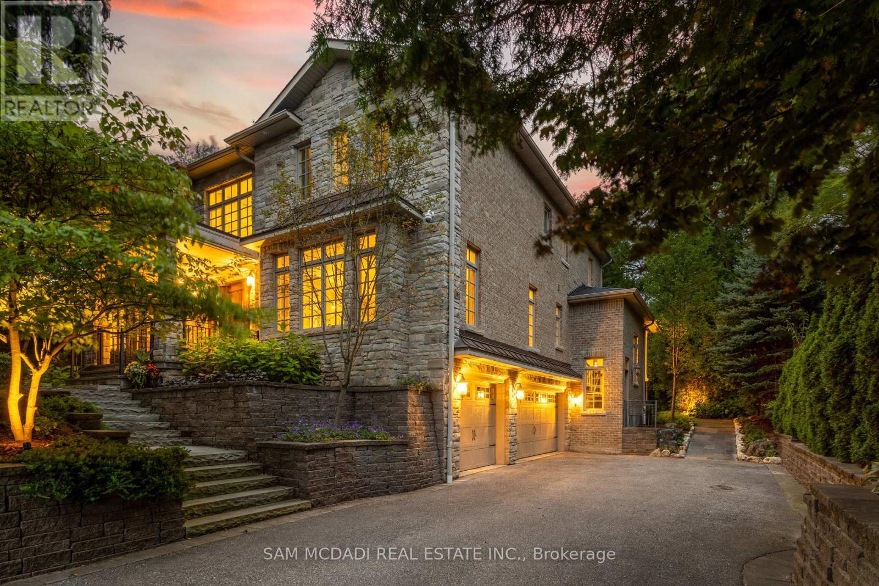Free account required
Unlock the full potential of your property search with a free account! Here's what you'll gain immediate access to:
- Exclusive Access to Every Listing
- Personalized Search Experience
- Favorite Properties at Your Fingertips
- Stay Ahead with Email Alerts
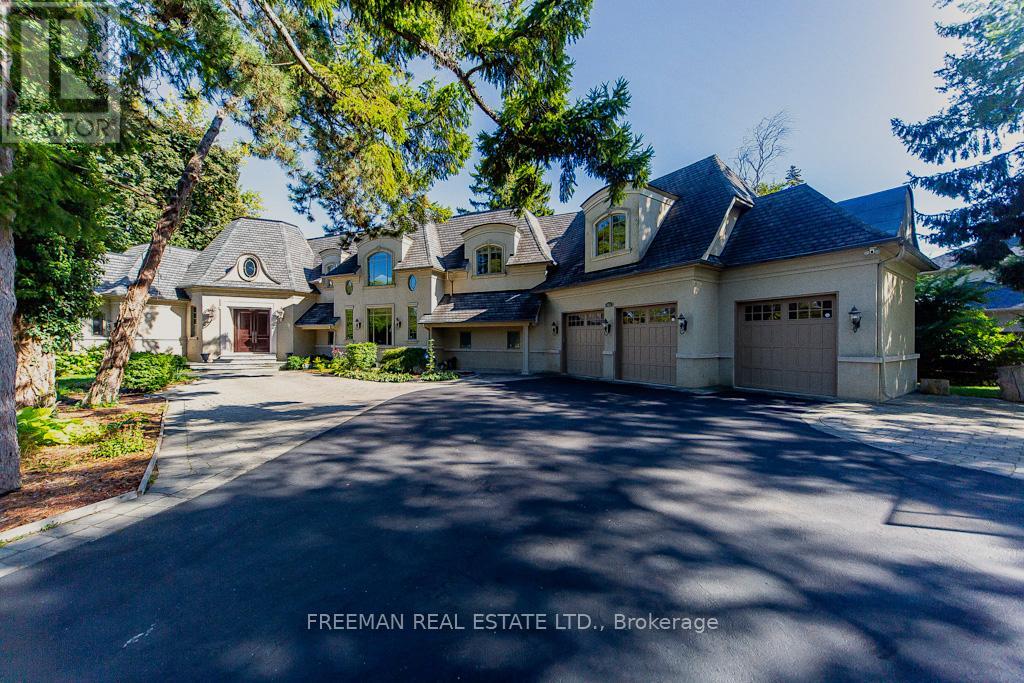
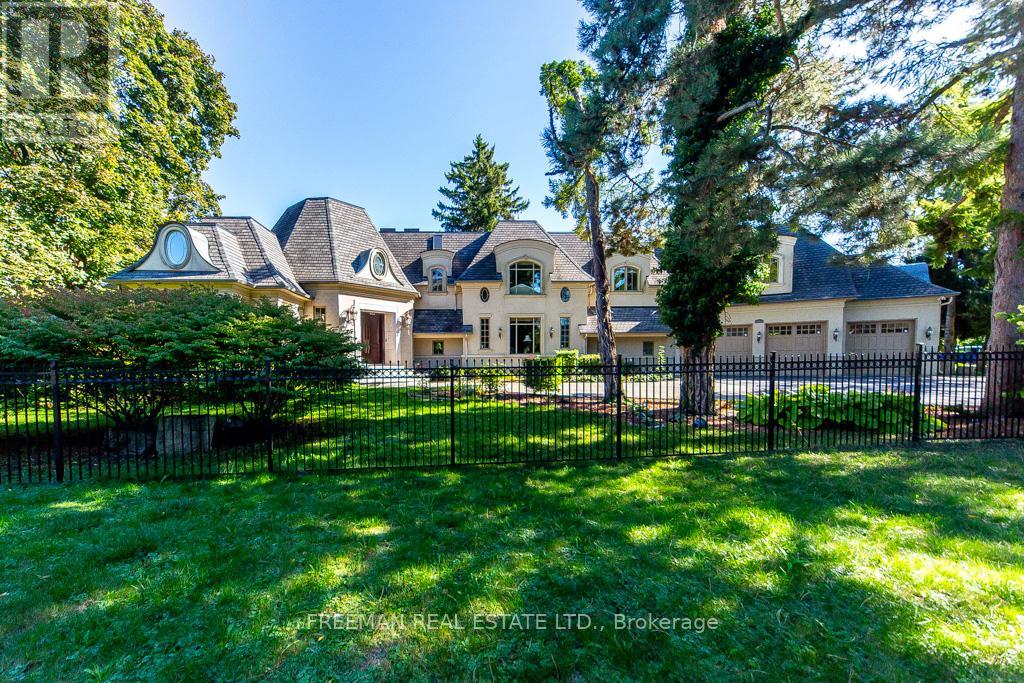
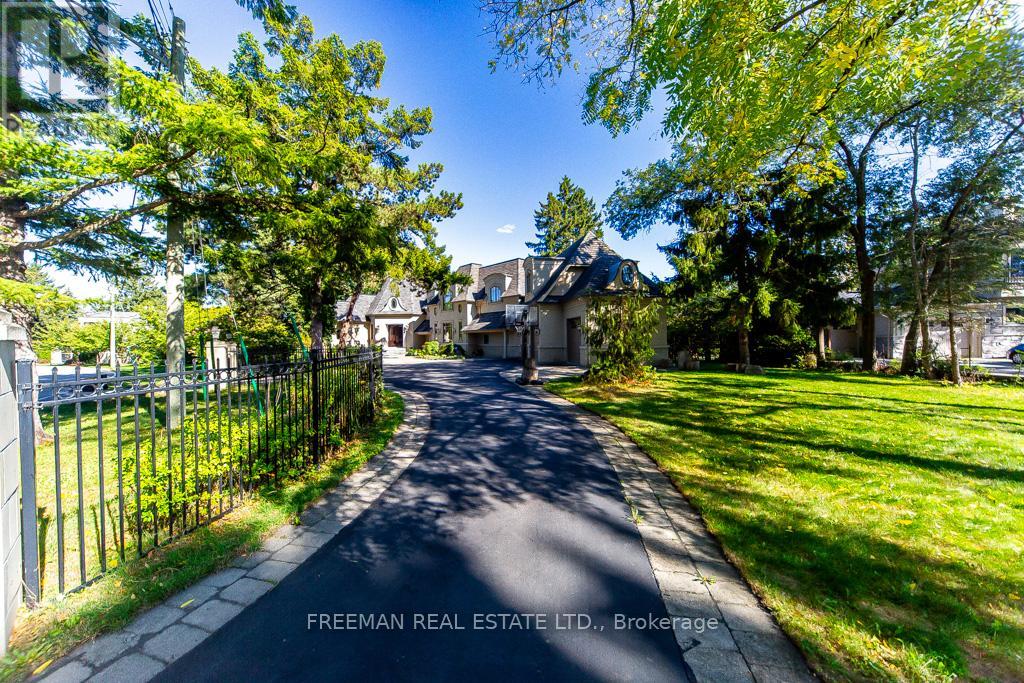
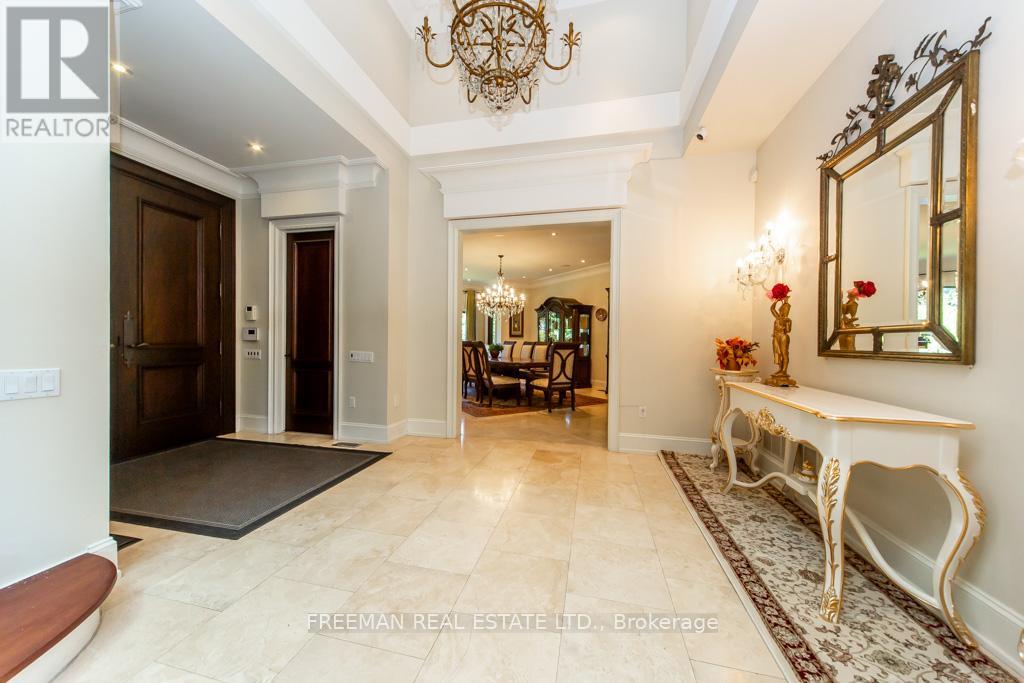
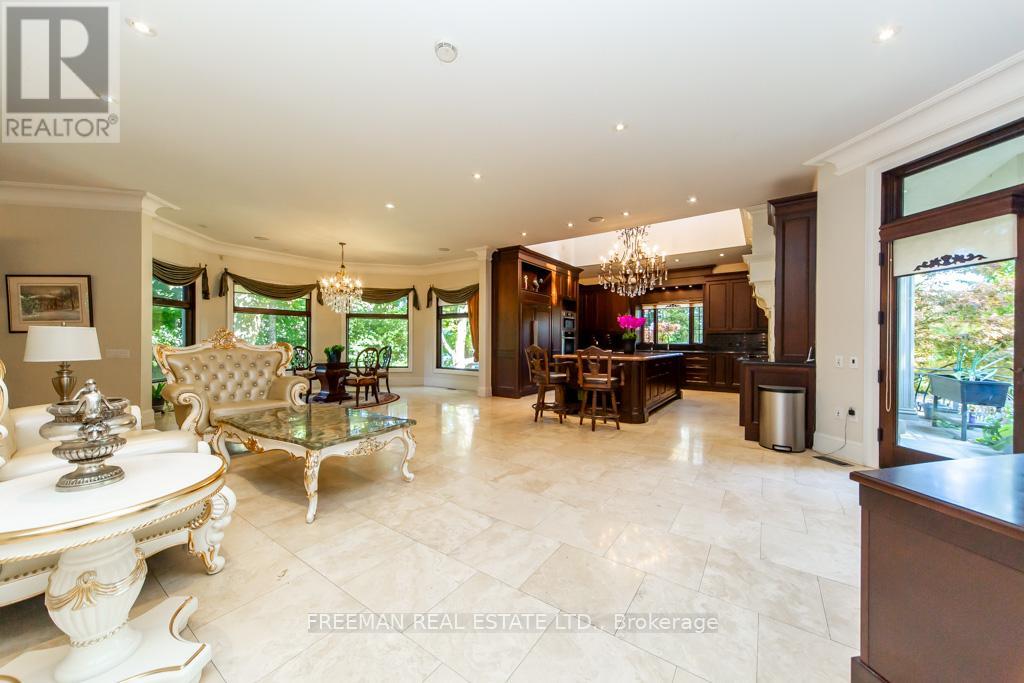
$4,260,000
481 COUNTRY CLUB CRESCENT
Mississauga, Ontario, Ontario, L5J2P9
MLS® Number: W12474535
Property description
481 Country Club Crescent offers over 8,000 sq ft of living space including the fully finished lower level, in the prestigious Rattray Marsh community. Steps from the lake, beaches, trails, and parks, this custom-built estate blends timeless elegance with a tranquil natural setting. The open-concept design features a grand great room, limestone floors, a chef's kitchen with top-tier finishes, and two primary suites on both the main and upper level. A two-tier entertainment room on the lower level and a private, mature treed lot provide an exceptional setting for luxury living and entertaining. For added assurance, a professional pre-listing home inspection has been conducted, and the complete report is available to buyers upon request.
Building information
Type
*****
Age
*****
Appliances
*****
Basement Development
*****
Basement Type
*****
Construction Style Attachment
*****
Cooling Type
*****
Exterior Finish
*****
Fireplace Present
*****
Fire Protection
*****
Flooring Type
*****
Foundation Type
*****
Half Bath Total
*****
Heating Fuel
*****
Heating Type
*****
Size Interior
*****
Stories Total
*****
Utility Water
*****
Land information
Amenities
*****
Fence Type
*****
Sewer
*****
Size Depth
*****
Size Frontage
*****
Size Irregular
*****
Size Total
*****
Surface Water
*****
Rooms
Main level
Family room
*****
Primary Bedroom
*****
Eating area
*****
Office
*****
Kitchen
*****
Dining room
*****
Living room
*****
Lower level
Recreational, Games room
*****
Media
*****
Exercise room
*****
Second level
Bedroom 4
*****
Bedroom 3
*****
Primary Bedroom
*****
Family room
*****
Courtesy of FREEMAN REAL ESTATE LTD.
Book a Showing for this property
Please note that filling out this form you'll be registered and your phone number without the +1 part will be used as a password.


