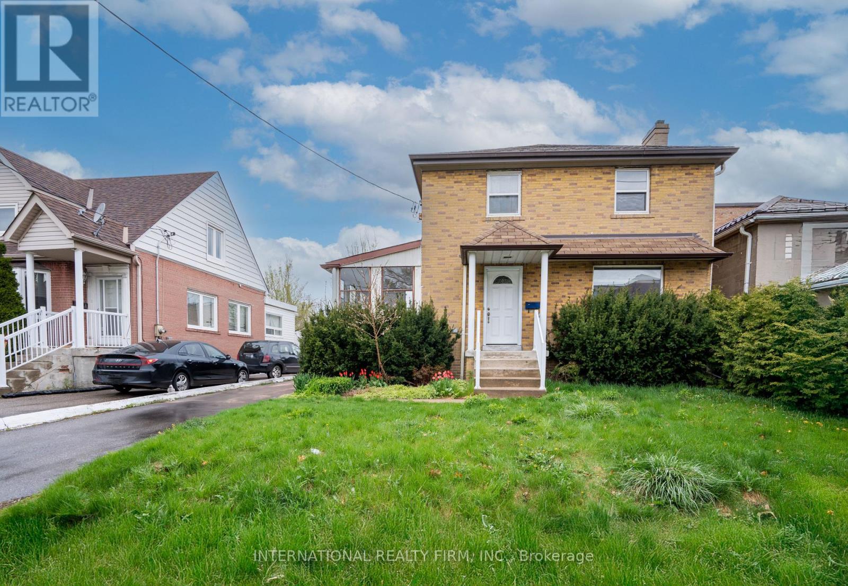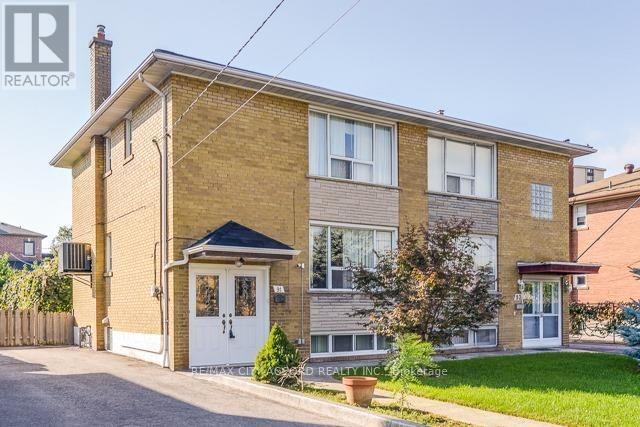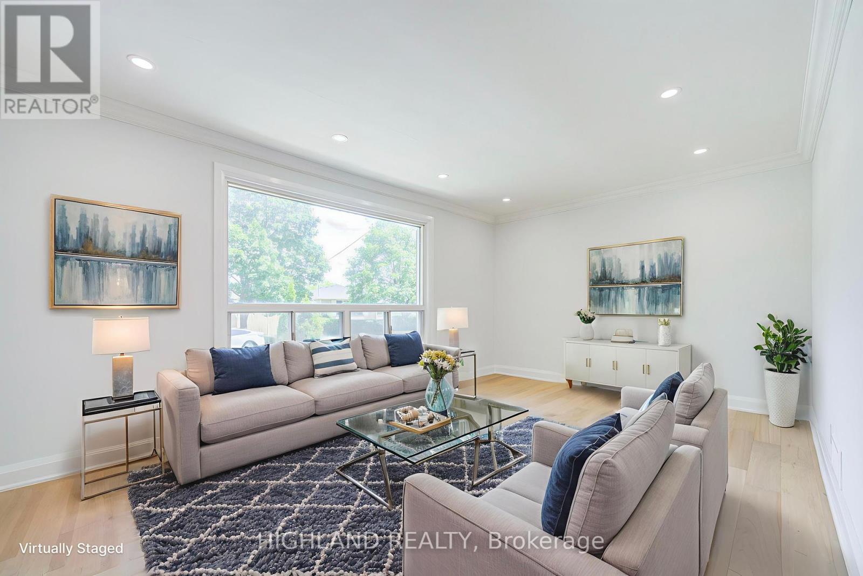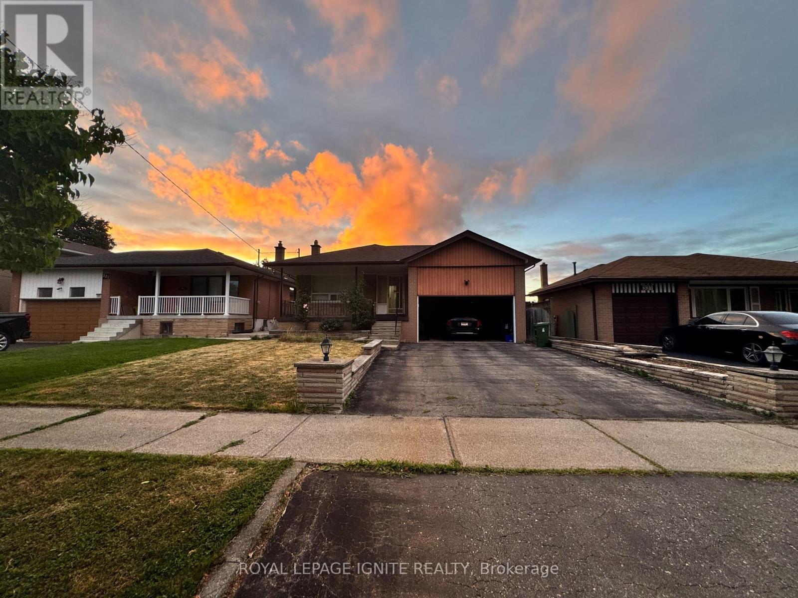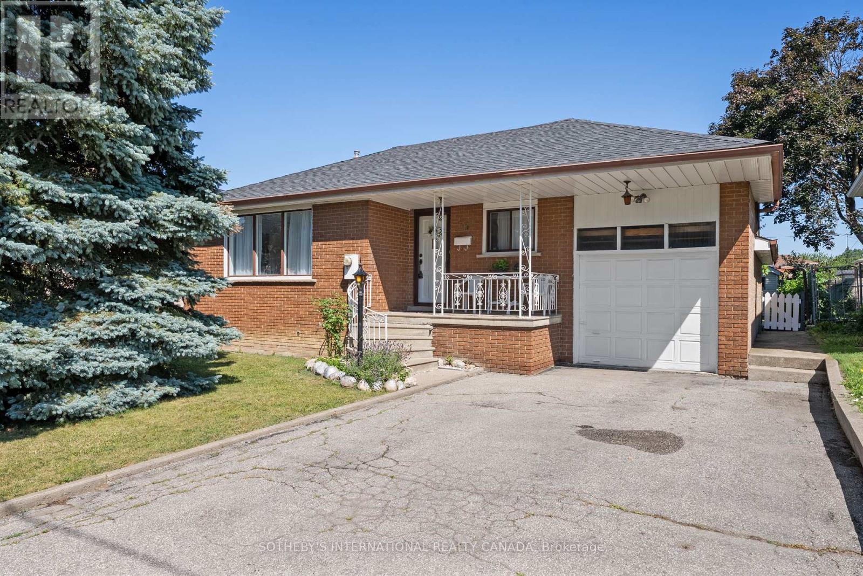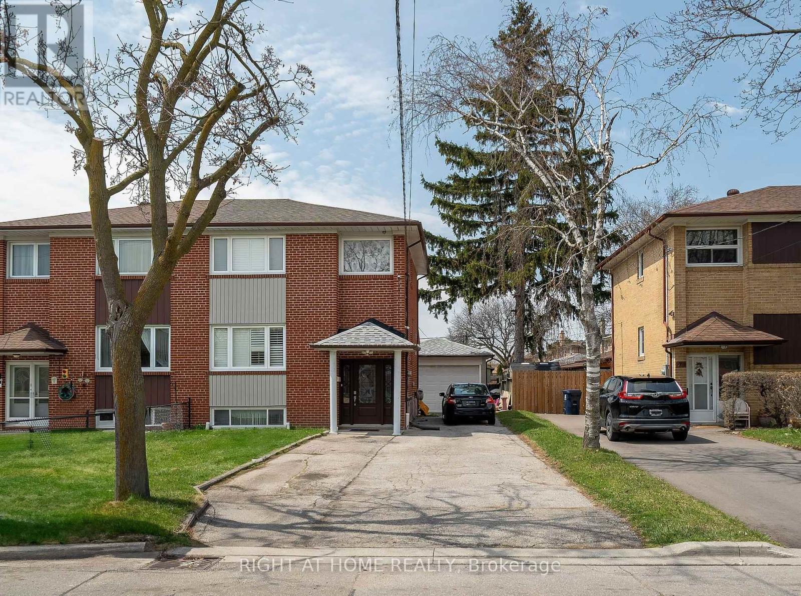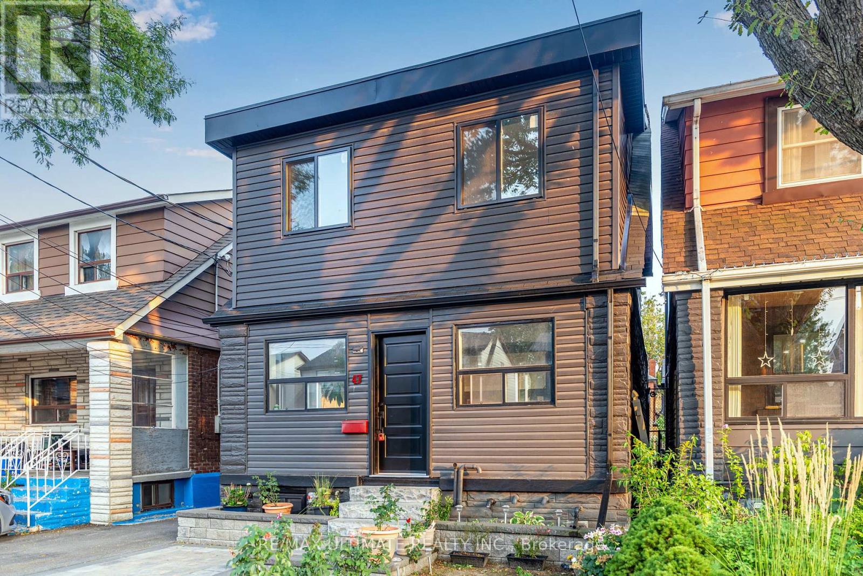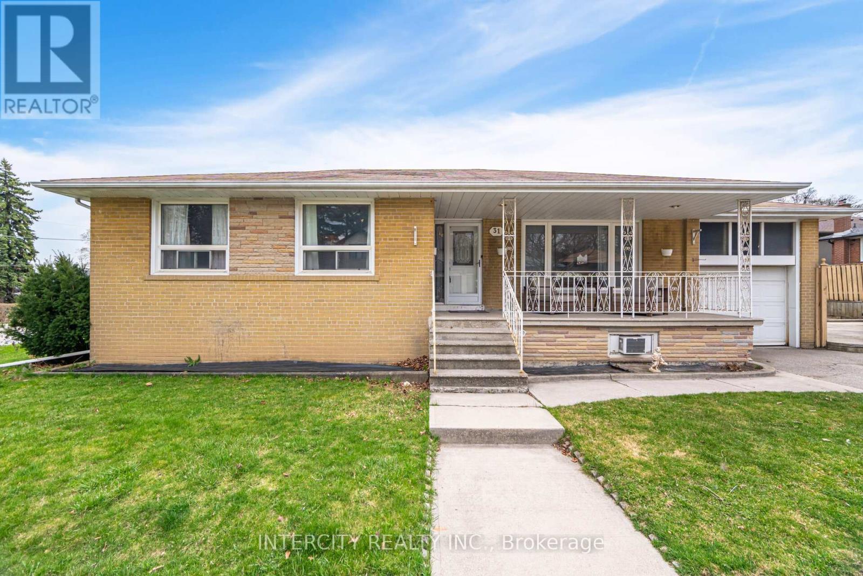Free account required
Unlock the full potential of your property search with a free account! Here's what you'll gain immediate access to:
- Exclusive Access to Every Listing
- Personalized Search Experience
- Favorite Properties at Your Fingertips
- Stay Ahead with Email Alerts
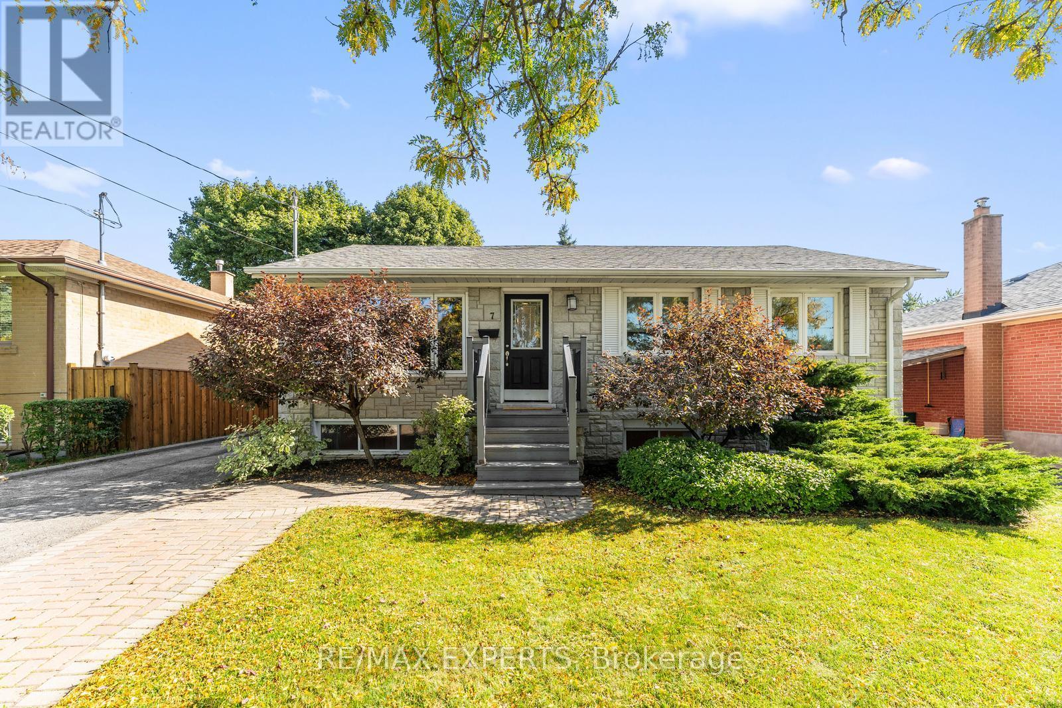
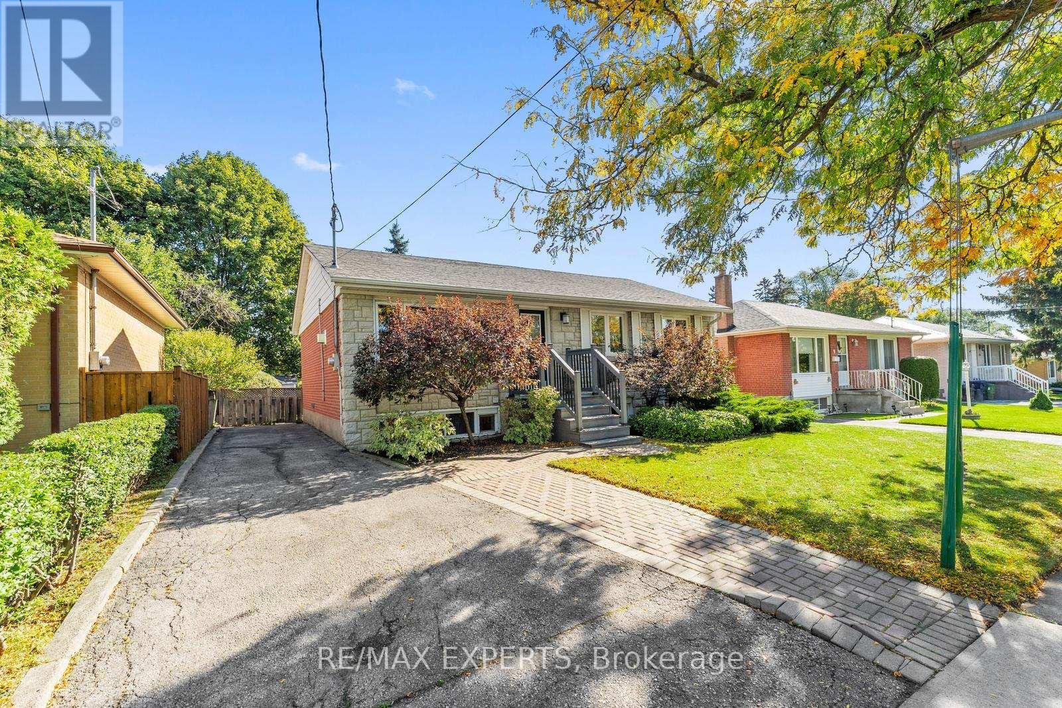
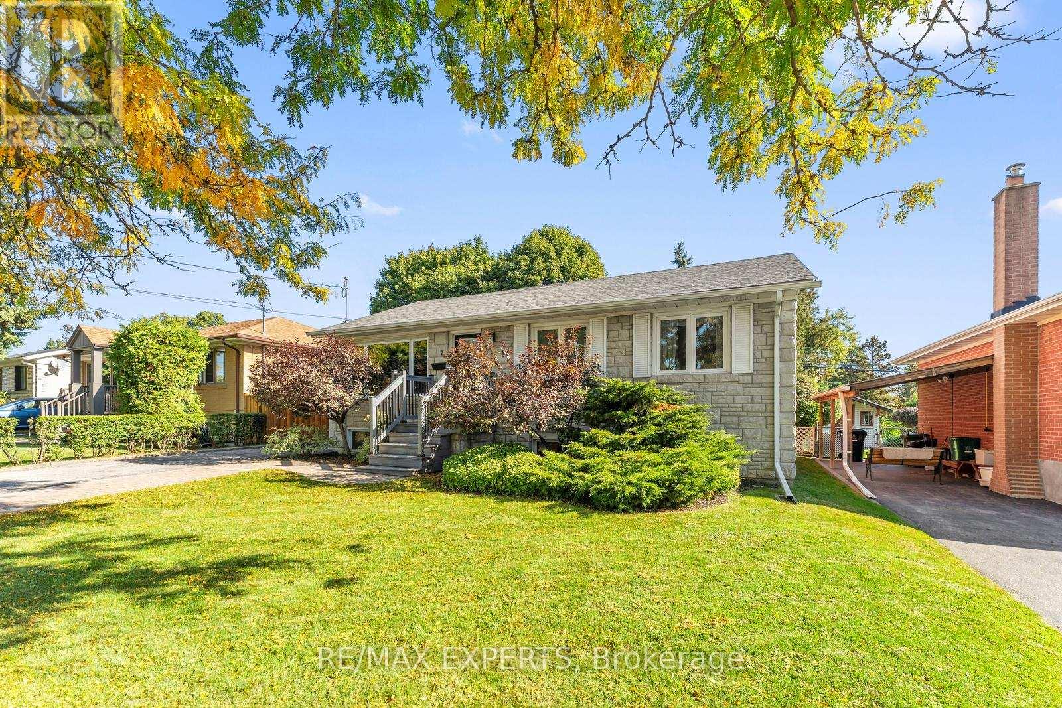
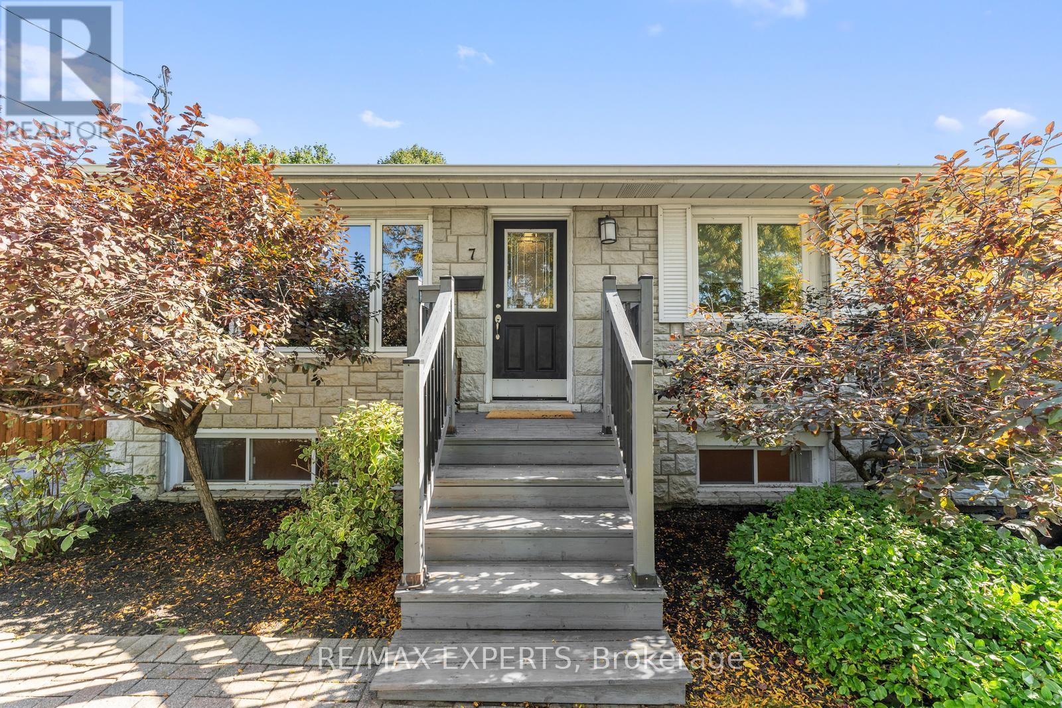
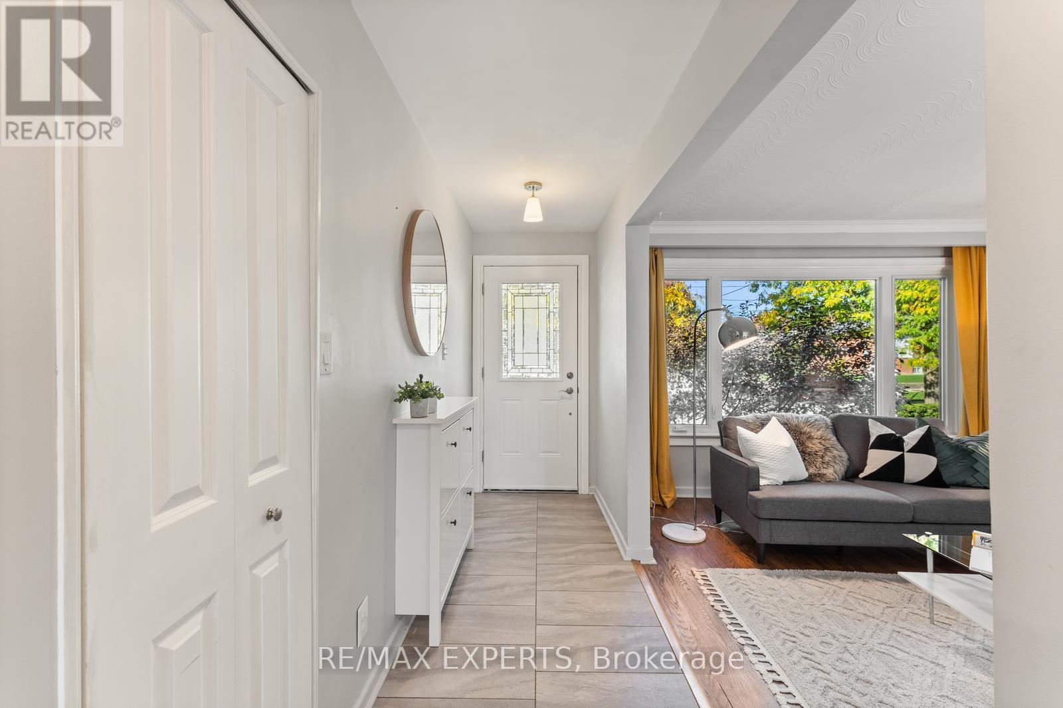
$1,029,000
7 MCMANUS ROAD
Toronto, Ontario, Ontario, M9P2J9
MLS® Number: W12451450
Property description
Welcome to this beautifully updated detached bungalow in the highly sought-after Kingsview Village-The Westway community of Etobicoke. Set on a generous lot, this home features 3+2 bedrooms, 2 bathrooms and 2 kitchens, with laundry on both levels for added convenience. Designed for versatility, it's an ideal fit for families, downsizers, or investors. The main floor offers bright, spacious living and dining areas alongside a modernized kitchen, creating a warm and functional setting for everyday living and entertaining. The fully finished basement, complete with a separate entrance, includes two additional bedrooms, a second kitchen, and dedicated laundry-perfect for an in-law suite or income-generating rental. Step outside to your private backyard retreat, featuring two storage sheds and professionally landscaped front and rear yards. Located in a welcoming, family-friendly neighborhood, this property is just minutes from top-rated schools, TTC, UP Express, highways, parks, and everyday amenities. This home combines comfort, income potential, and a prime location in one exceptional package. Book your private showing today!
Building information
Type
*****
Amenities
*****
Appliances
*****
Architectural Style
*****
Basement Development
*****
Basement Features
*****
Basement Type
*****
Construction Style Attachment
*****
Cooling Type
*****
Exterior Finish
*****
Fireplace Present
*****
FireplaceTotal
*****
Flooring Type
*****
Foundation Type
*****
Heating Fuel
*****
Heating Type
*****
Size Interior
*****
Stories Total
*****
Utility Water
*****
Land information
Amenities
*****
Fence Type
*****
Landscape Features
*****
Sewer
*****
Size Depth
*****
Size Frontage
*****
Size Irregular
*****
Size Total
*****
Rooms
Main level
Bedroom 3
*****
Bedroom 2
*****
Primary Bedroom
*****
Kitchen
*****
Dining room
*****
Living room
*****
Basement
Bedroom 5
*****
Bedroom 4
*****
Recreational, Games room
*****
Kitchen
*****
Courtesy of RE/MAX EXPERTS
Book a Showing for this property
Please note that filling out this form you'll be registered and your phone number without the +1 part will be used as a password.

