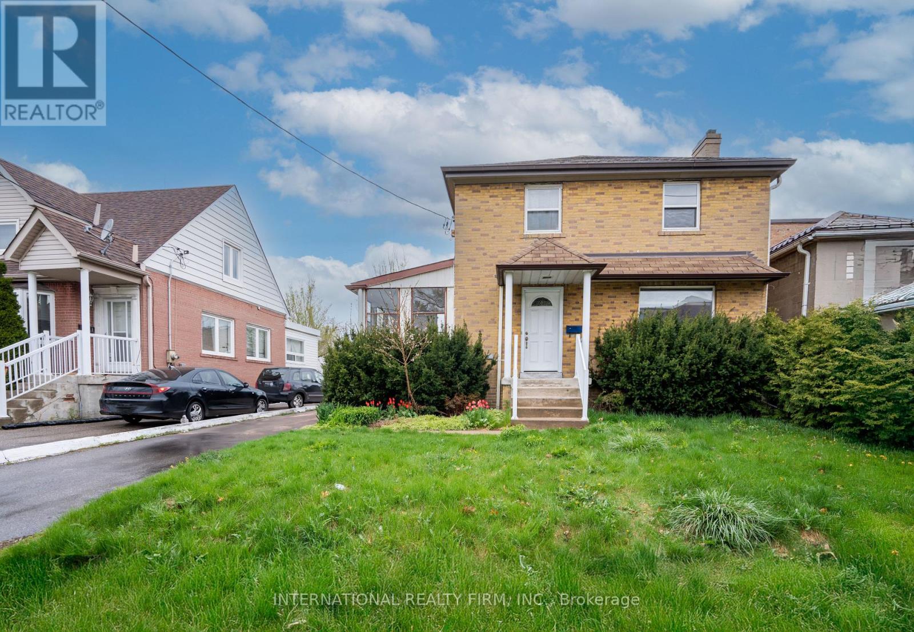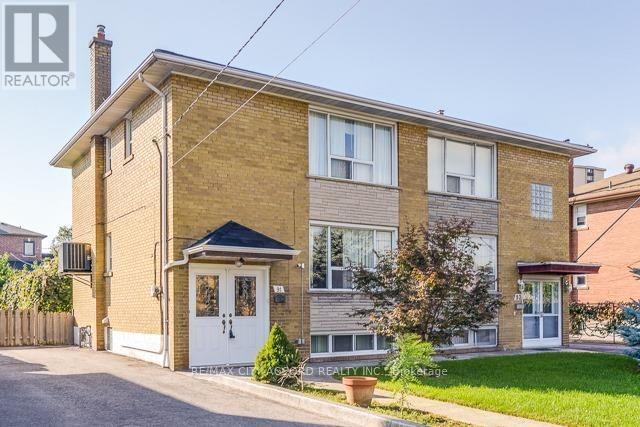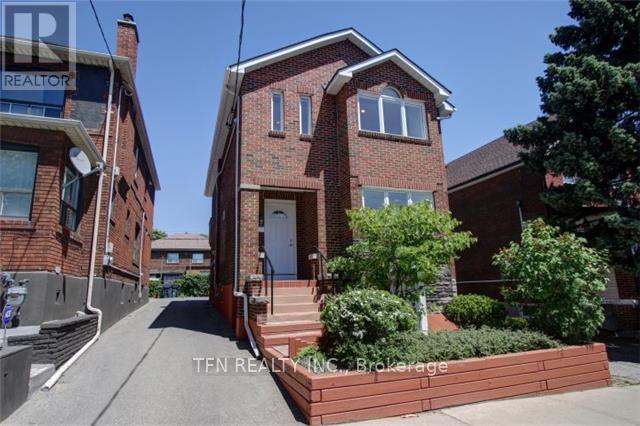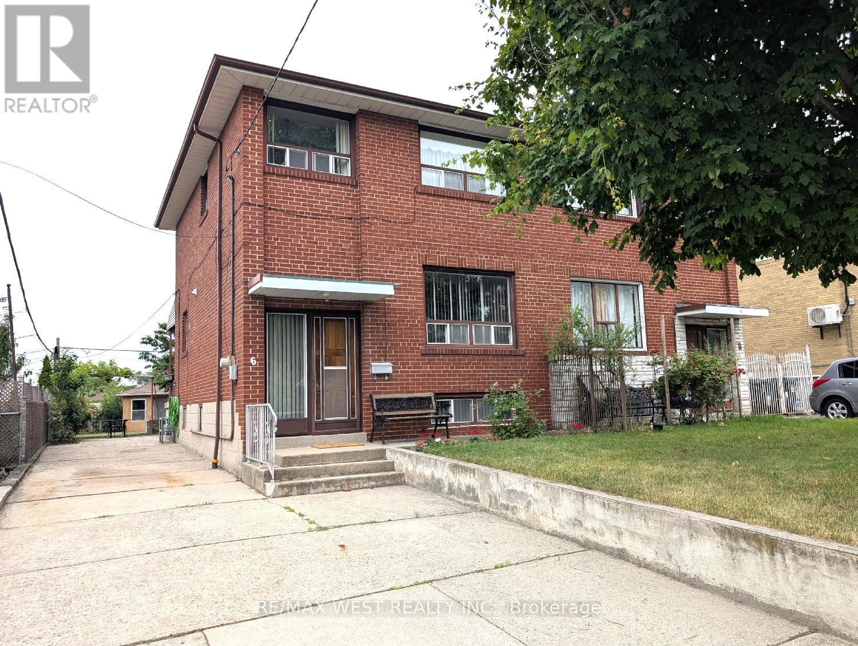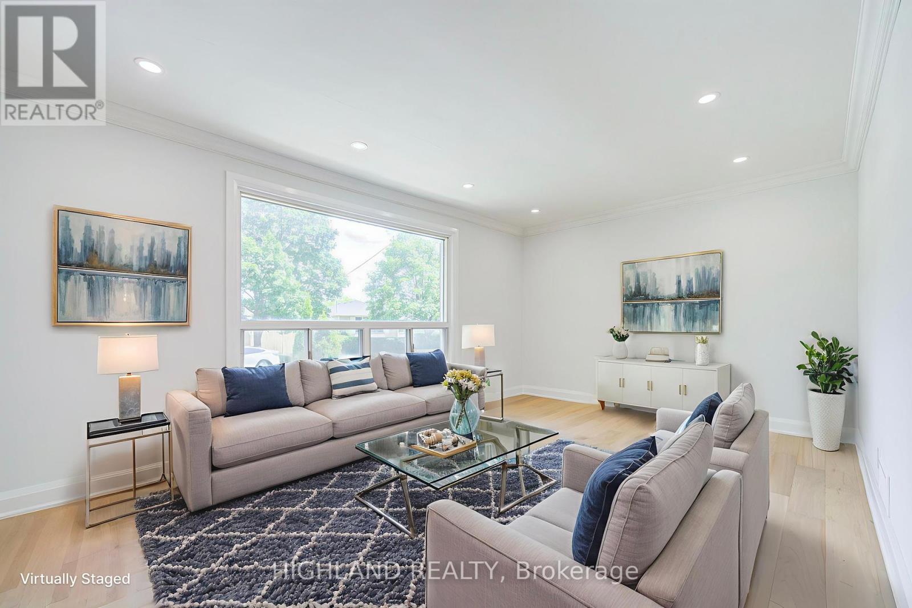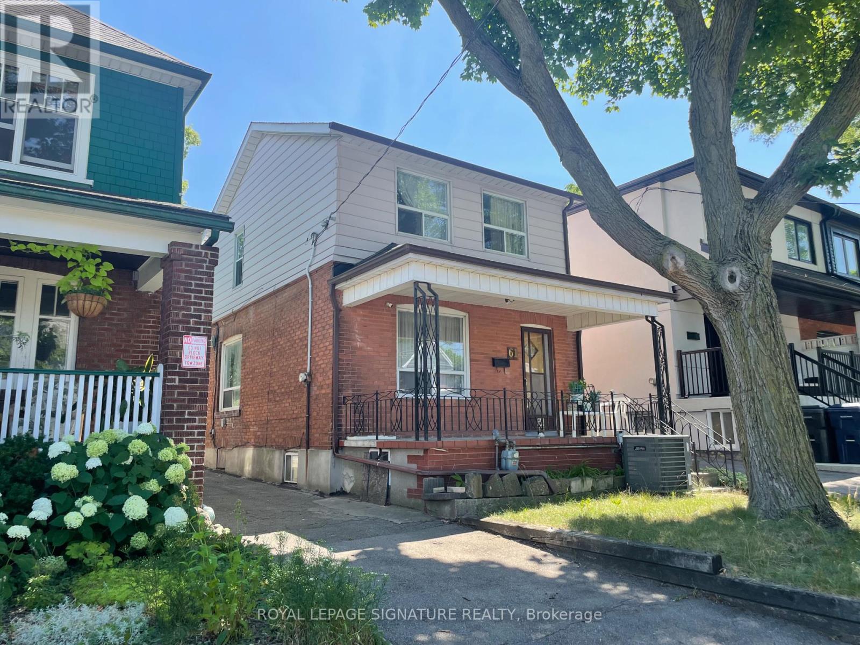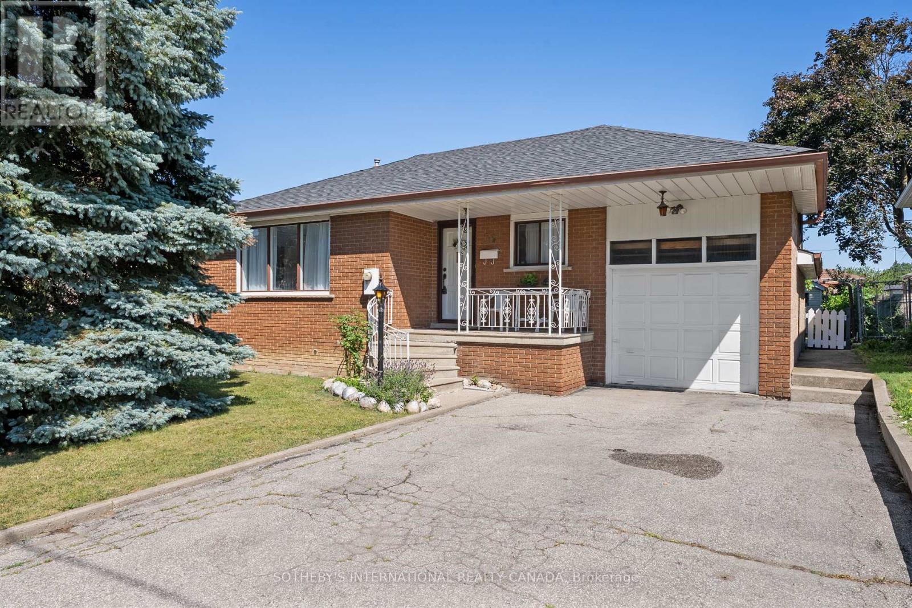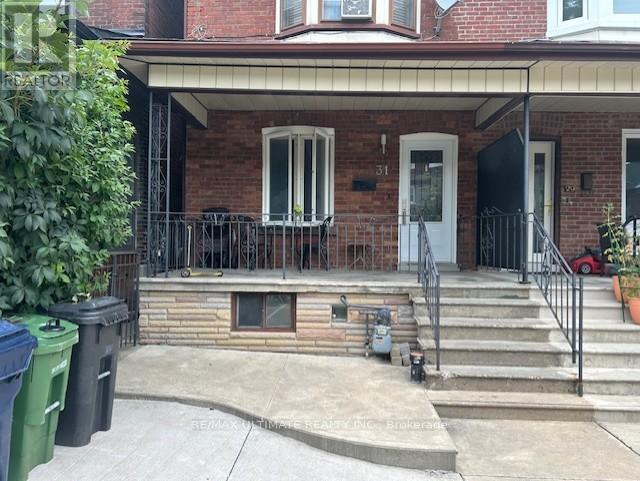Free account required
Unlock the full potential of your property search with a free account! Here's what you'll gain immediate access to:
- Exclusive Access to Every Listing
- Personalized Search Experience
- Favorite Properties at Your Fingertips
- Stay Ahead with Email Alerts
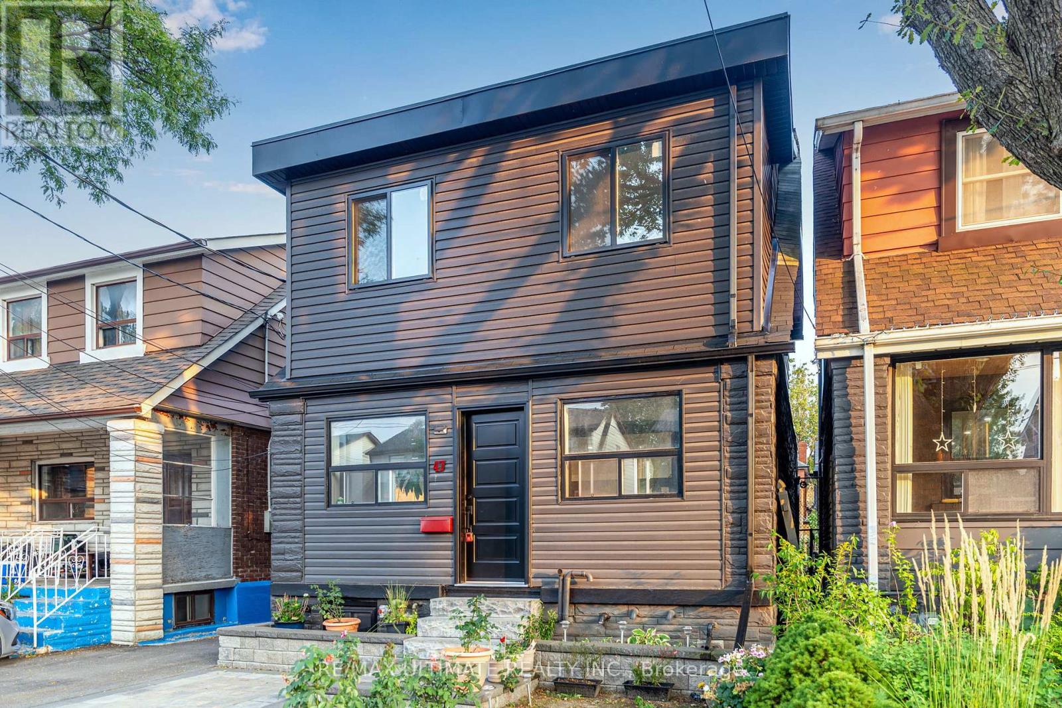
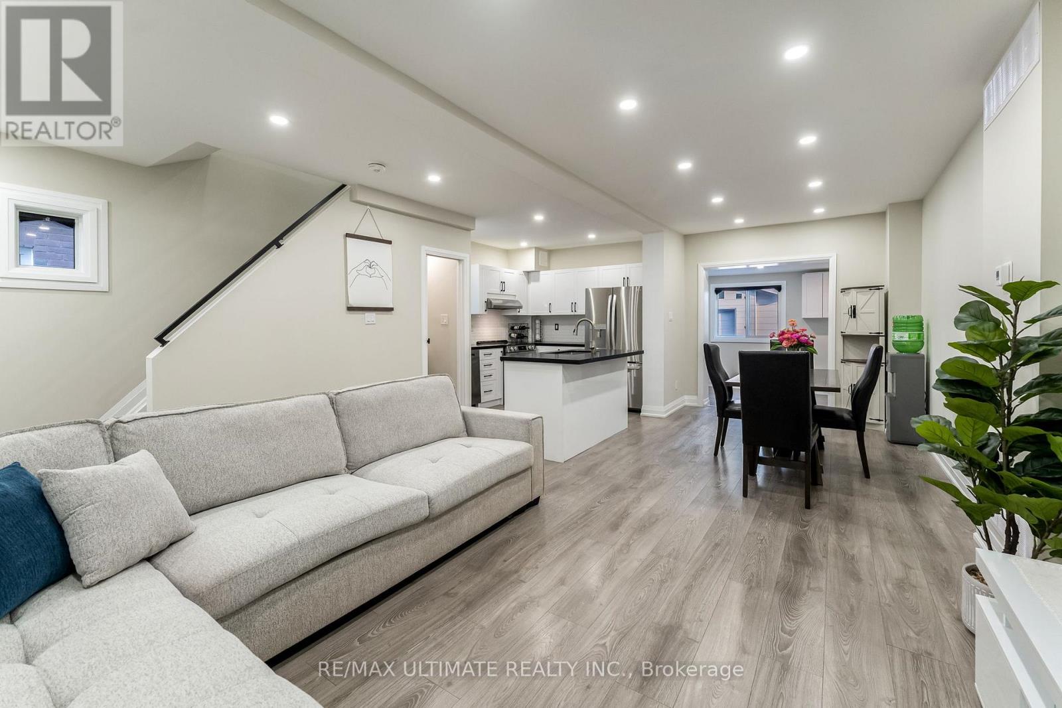
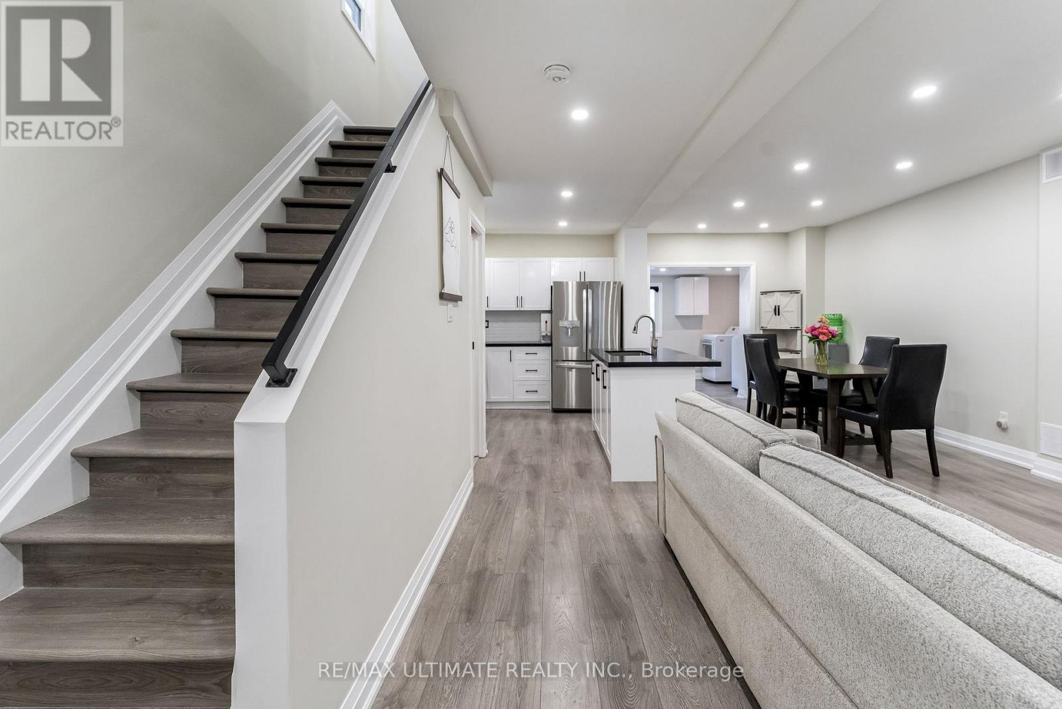
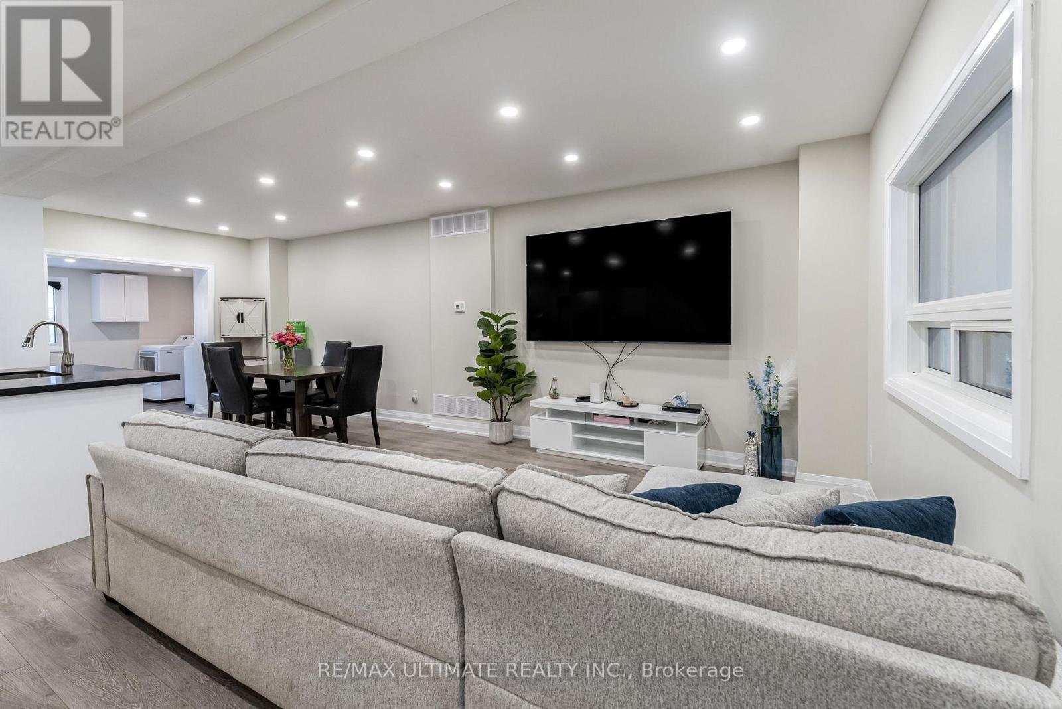
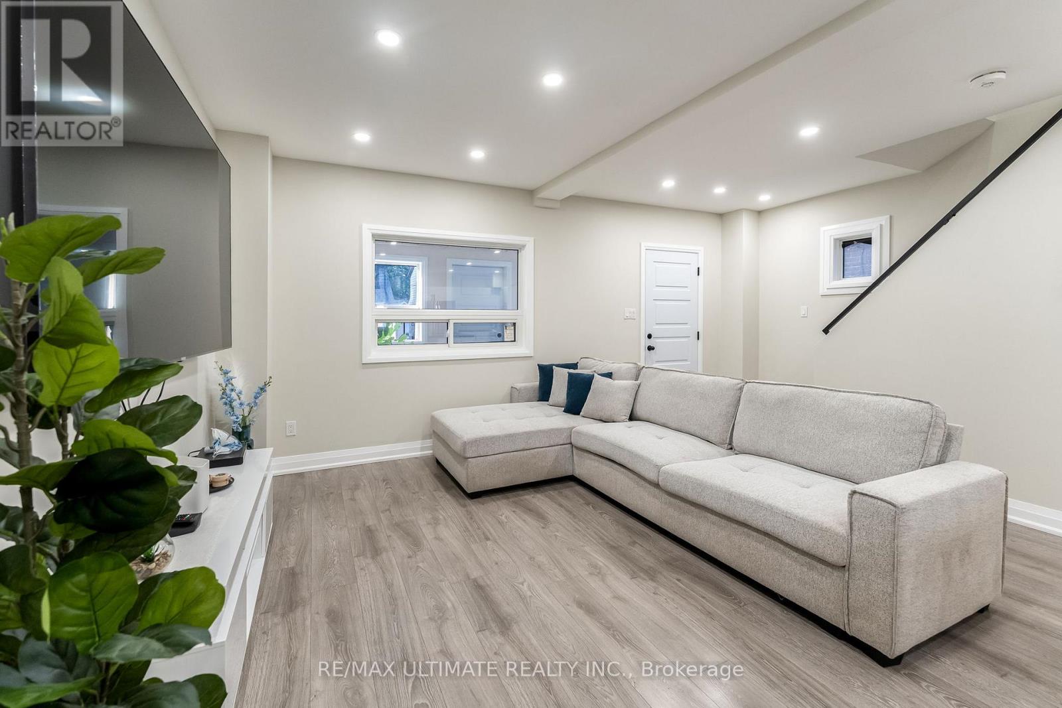
$1,099,000
47 MAHONEY AVENUE
Toronto, Ontario, Ontario, M6M2H5
MLS® Number: W12351135
Property description
If you've outgrown your condo or thought a house was out of reach-think again! This fully renovated Mount Dennis gem comes with a built-in income stream that helps pay your mortgage every month. Live upstairs and rent the legal basement suite--often cheaper than renting! Bright open-concept main floor with modern finishes like pot lights, 2-pc bath, and a stylish kitchen with quartz counters, large island, backsplash, upgraded appliances & walk-out to yard. Enclosed veranda adds year-round living space filled with natural light. Upstairs offers 3 bedrooms & modern bath with oversized shower. Legal basement apartment features high ceilings, above-grade windows, private laundry & 3-pc bath-earning over $20K/year! Updated 200-AMP electrical, plumbing, HVAC, roof & more. Backyard with garden, covered BBQ area & insulated garage. Located in a fast-growing transit corridor, just minutes to TTC, GO & UP Express (Union in 12 minutes!), the upcoming Eglinton LRT, major highways, West Park Health Centre, schools, libraries, shopping, and so much more. Turn the key, move in, and start building equity
Building information
Type
*****
Amenities
*****
Appliances
*****
Basement Features
*****
Basement Type
*****
Construction Status
*****
Construction Style Attachment
*****
Cooling Type
*****
Exterior Finish
*****
Flooring Type
*****
Foundation Type
*****
Half Bath Total
*****
Heating Fuel
*****
Heating Type
*****
Size Interior
*****
Stories Total
*****
Utility Water
*****
Land information
Amenities
*****
Sewer
*****
Size Depth
*****
Size Frontage
*****
Size Irregular
*****
Size Total
*****
Rooms
Main level
Mud room
*****
Laundry room
*****
Kitchen
*****
Dining room
*****
Living room
*****
Basement
Living room
*****
Kitchen
*****
Laundry room
*****
Bedroom
*****
Second level
Bedroom
*****
Bedroom
*****
Primary Bedroom
*****
Courtesy of RE/MAX ULTIMATE REALTY INC.
Book a Showing for this property
Please note that filling out this form you'll be registered and your phone number without the +1 part will be used as a password.
