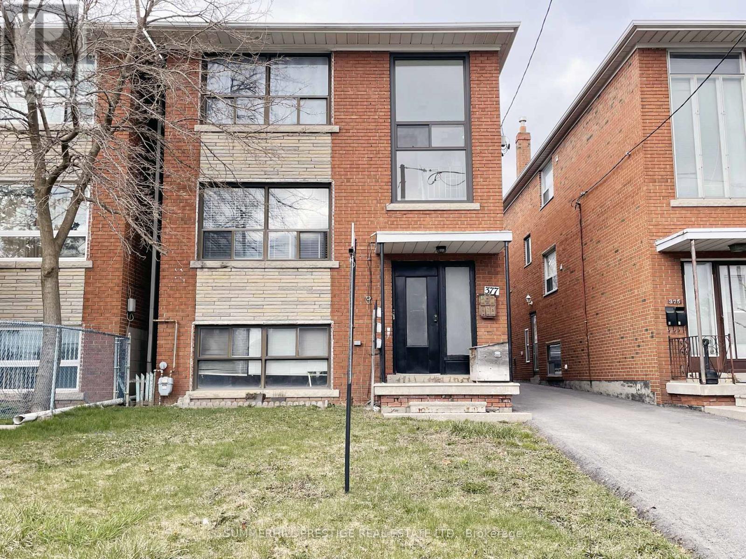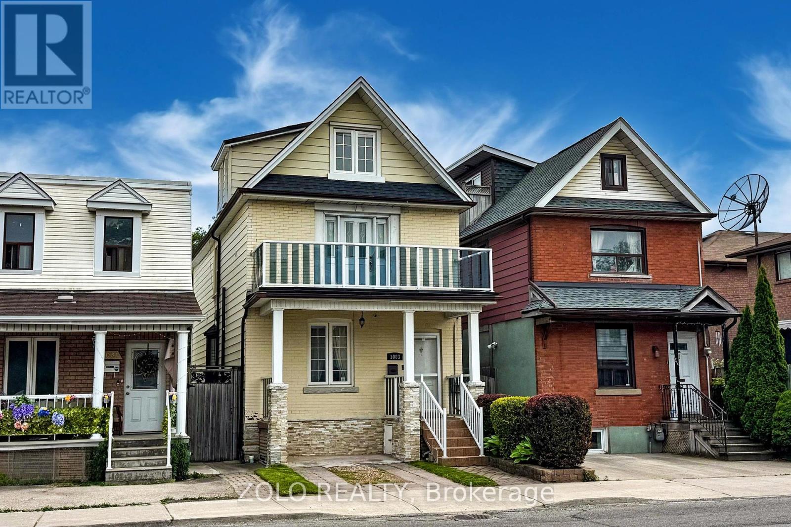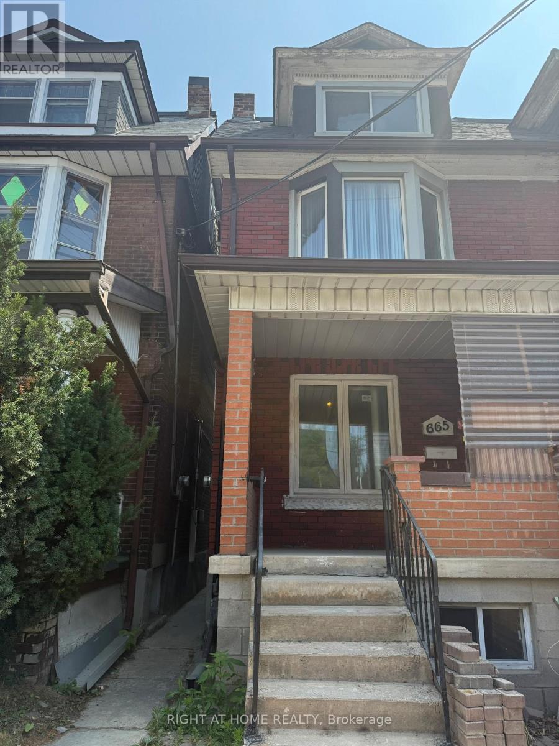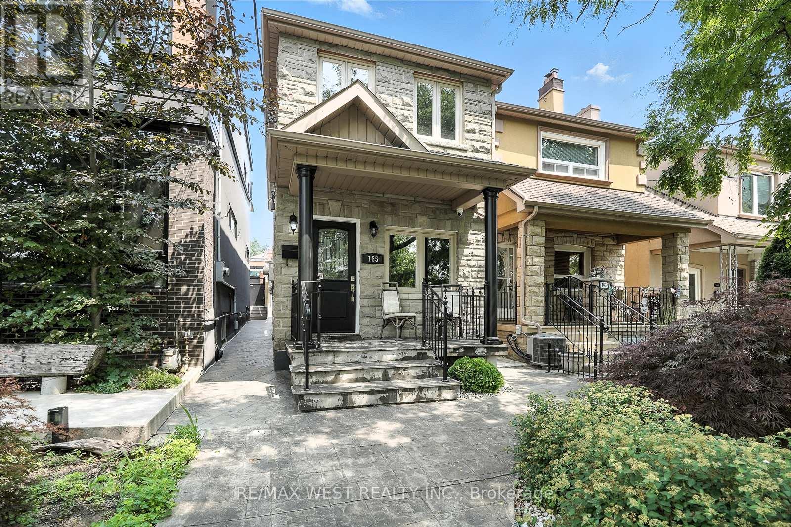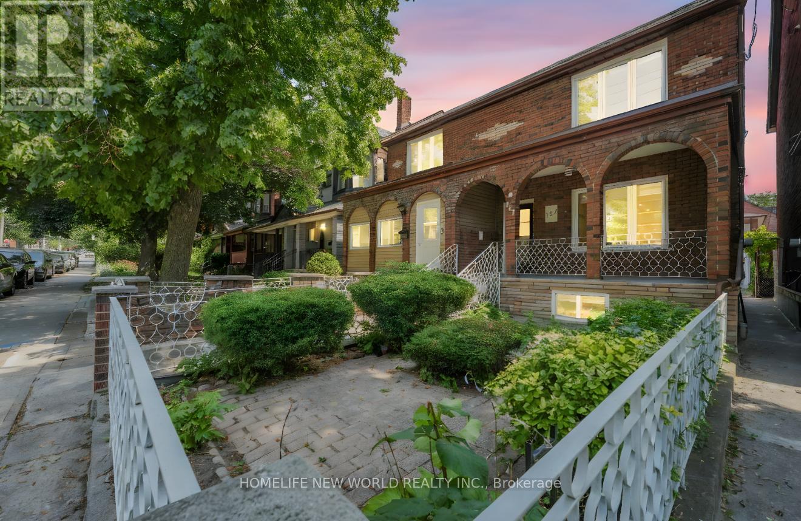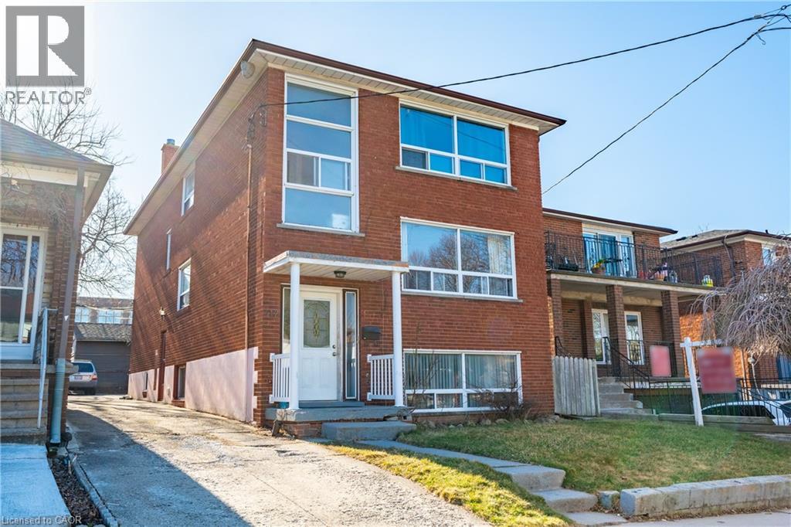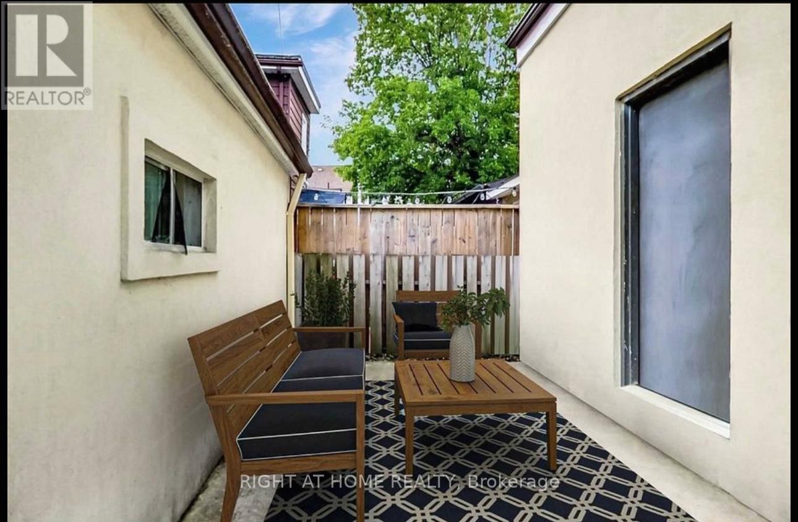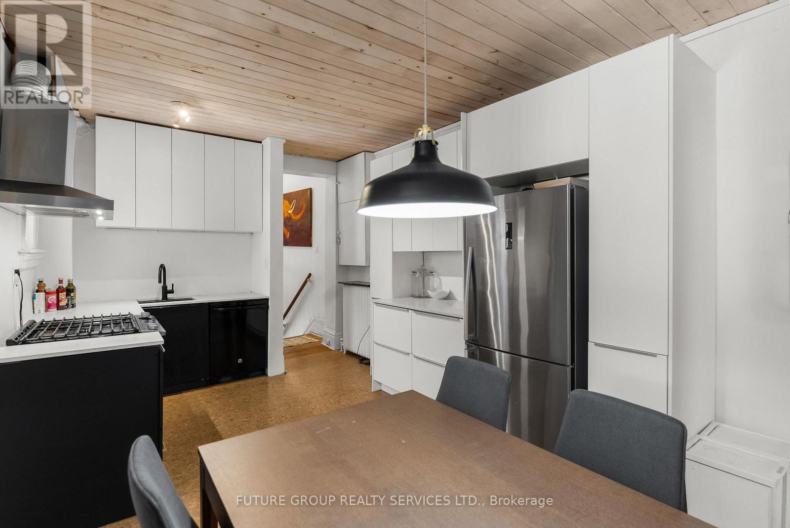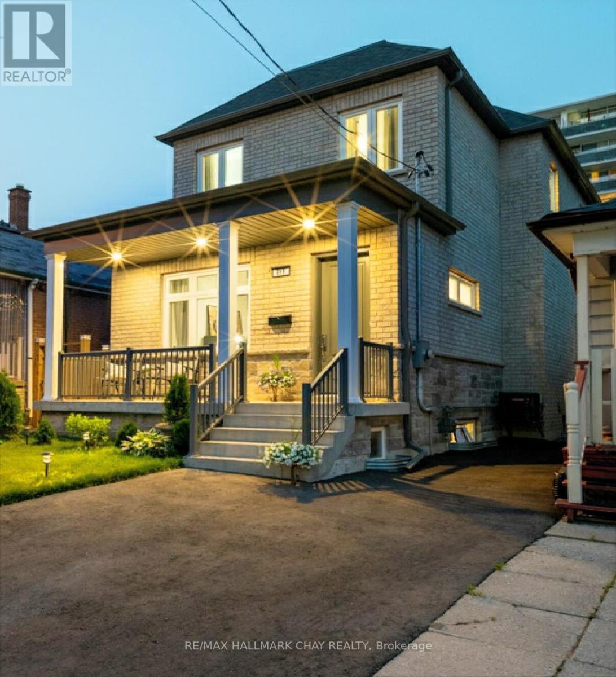Free account required
Unlock the full potential of your property search with a free account! Here's what you'll gain immediate access to:
- Exclusive Access to Every Listing
- Personalized Search Experience
- Favorite Properties at Your Fingertips
- Stay Ahead with Email Alerts
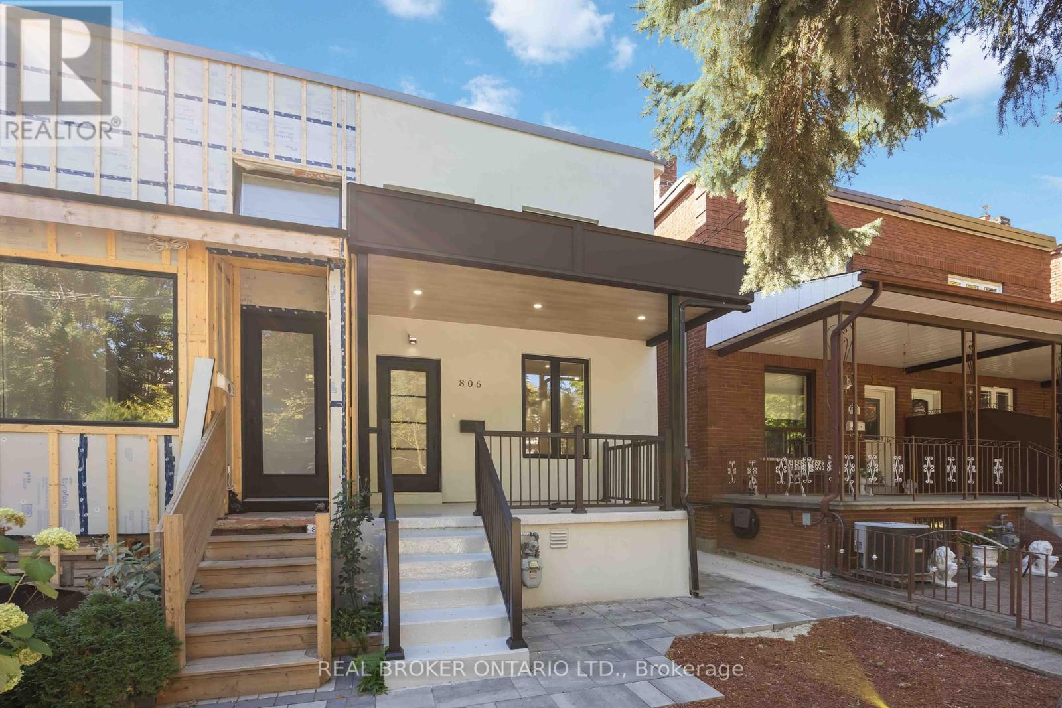
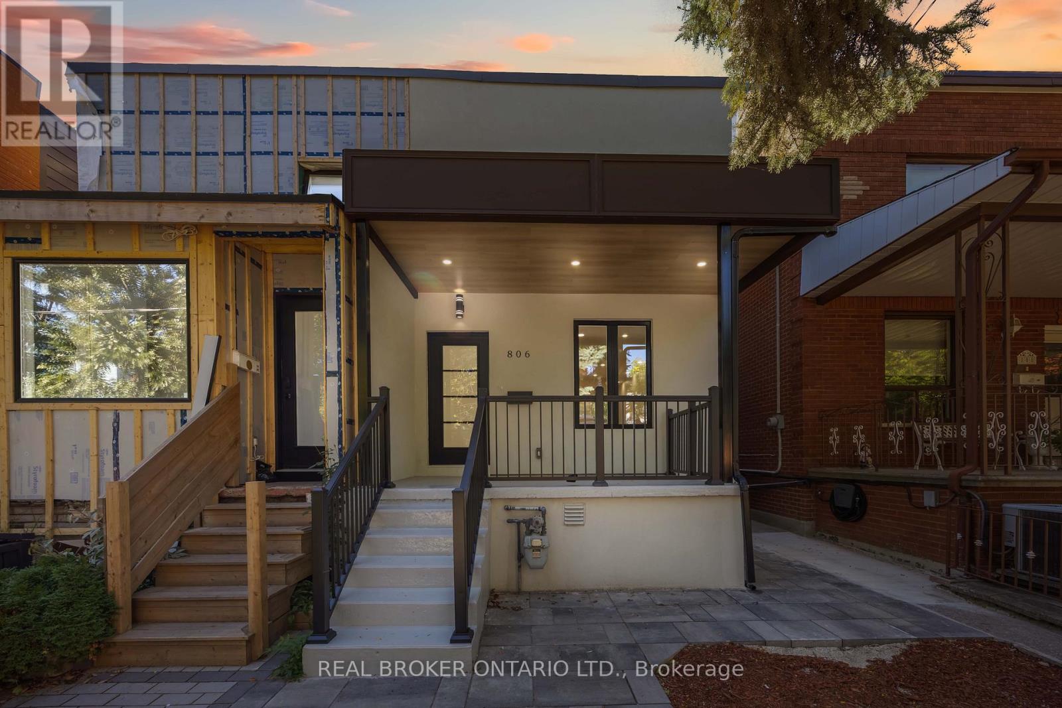
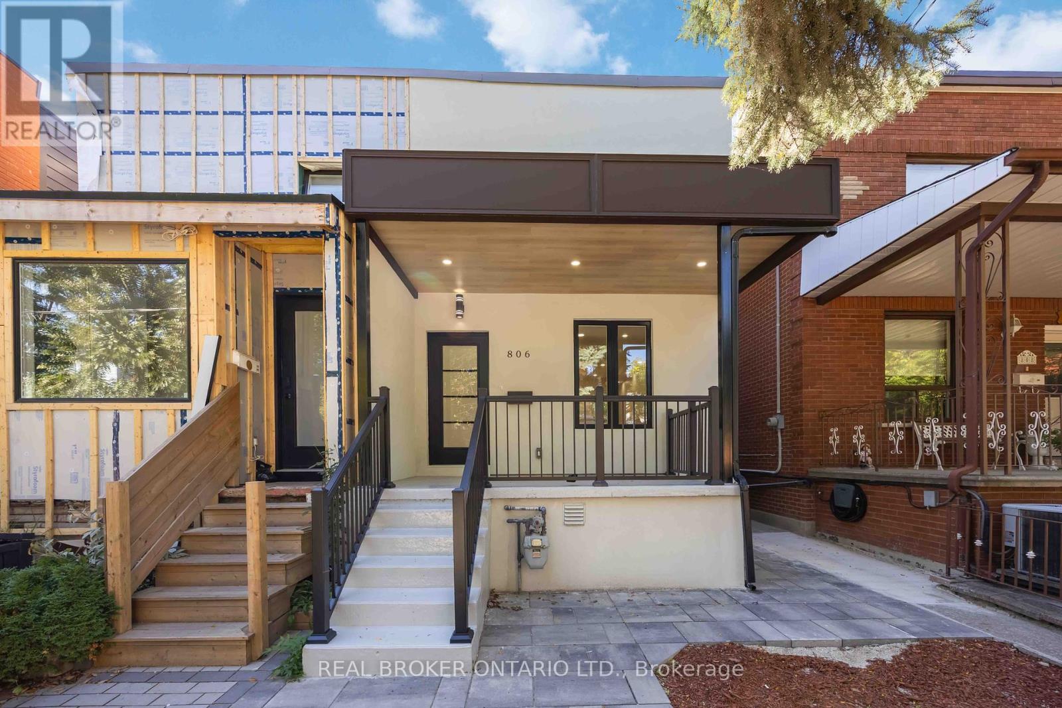
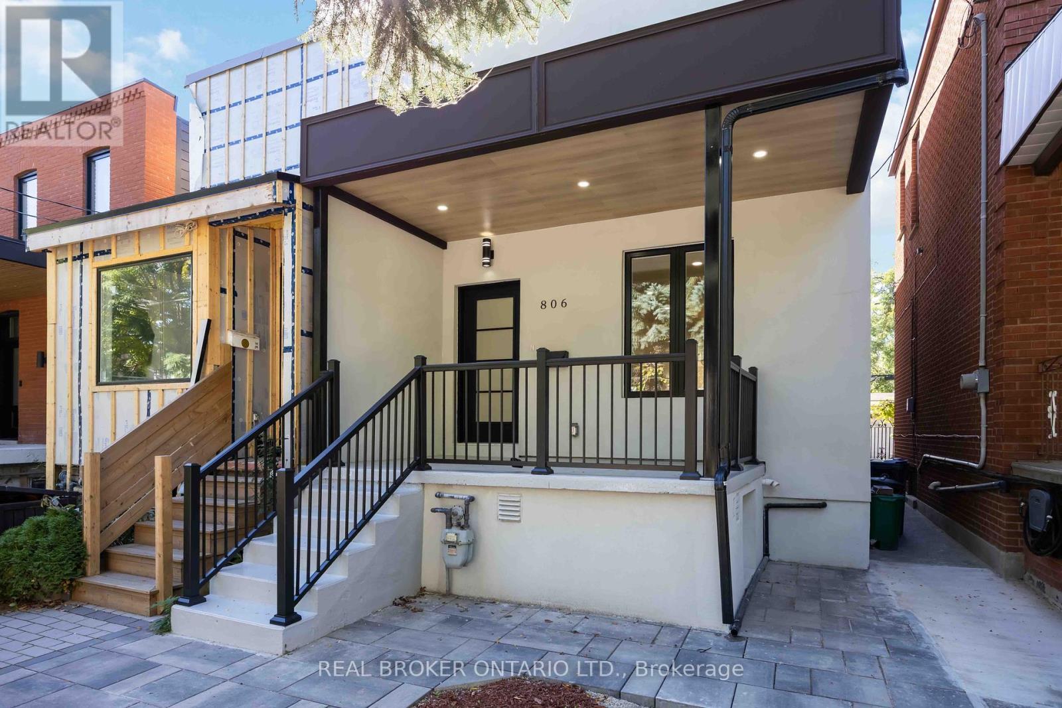
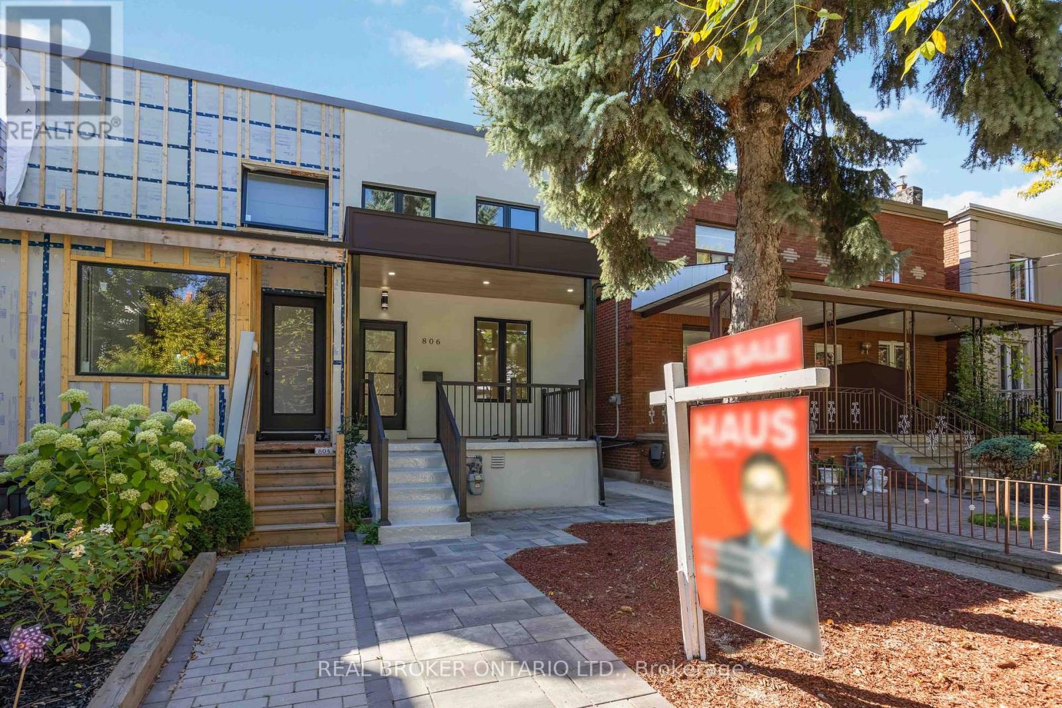
$1,489,000
806 GLADSTONE AVENUE
Toronto, Ontario, Ontario, M6H3J6
MLS® Number: W12435713
Property description
Welcome to 806 Gladstone Avenue, a stunning fully renovated semi-detached home, completely redone in 2025 with modern finishes and a thoughtful design throughout. This legal two-unit property offers exceptional flexibility, making it perfect for families, investors, or those seeking multi-generational living. The main floor features a brand-new kitchen with quartz countertops, stainless steel appliances, and custom cabinetry, creating the perfect space for everyday living and entertaining. Upstairs, youll find three generous bedrooms with ample closet space and natural light. The finished basement includes a second kitchen, full bathroom, and a separate walk-up entrance, offering excellent potential for rental income or in-law accommodations. Every detail of this home has been carefully upgraded, including a new roof, stucco exterior walls, a stylish new canopy, and a brand new hot water tank. The heating and air conditioning systems, along with the water and electrical systems, have all been fully updated for modern efficiency and peace of mind. With approximately 2,700 sq. ft. of finished living space, this rare laneway garage house combines functionality and charm in one of Torontos most sought-after neighborhoods. Enjoy the convenience of being close to parks, schools, shops, and transit, all while owning a beautifully updated, move-in-ready property on a mature and desirable street.
Building information
Type
*****
Appliances
*****
Basement Development
*****
Basement Features
*****
Basement Type
*****
Construction Style Attachment
*****
Cooling Type
*****
Exterior Finish
*****
Flooring Type
*****
Foundation Type
*****
Half Bath Total
*****
Heating Fuel
*****
Heating Type
*****
Size Interior
*****
Stories Total
*****
Utility Water
*****
Land information
Amenities
*****
Sewer
*****
Size Depth
*****
Size Frontage
*****
Size Irregular
*****
Size Total
*****
Rooms
Main level
Family room
*****
Kitchen
*****
Dining room
*****
Bathroom
*****
Living room
*****
Basement
Laundry room
*****
Recreational, Games room
*****
Kitchen
*****
Bathroom
*****
Second level
Bedroom 3
*****
Bedroom 2
*****
Bedroom
*****
Bathroom
*****
Bedroom
*****
Courtesy of REAL BROKER ONTARIO LTD.
Book a Showing for this property
Please note that filling out this form you'll be registered and your phone number without the +1 part will be used as a password.
