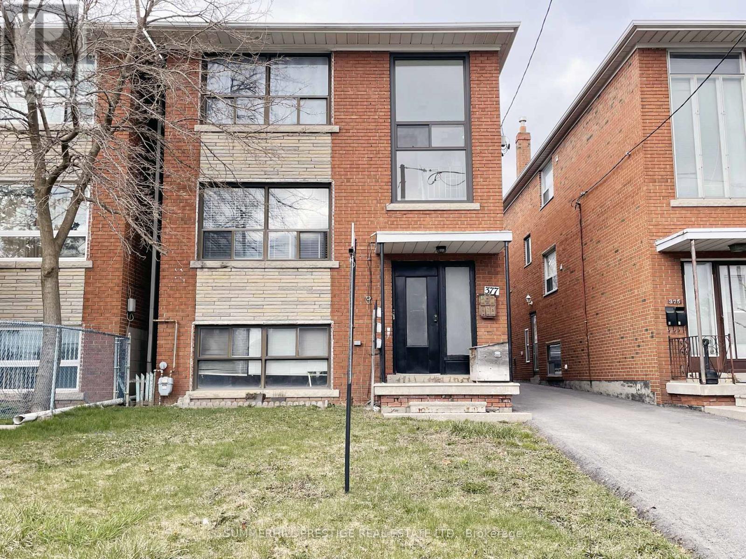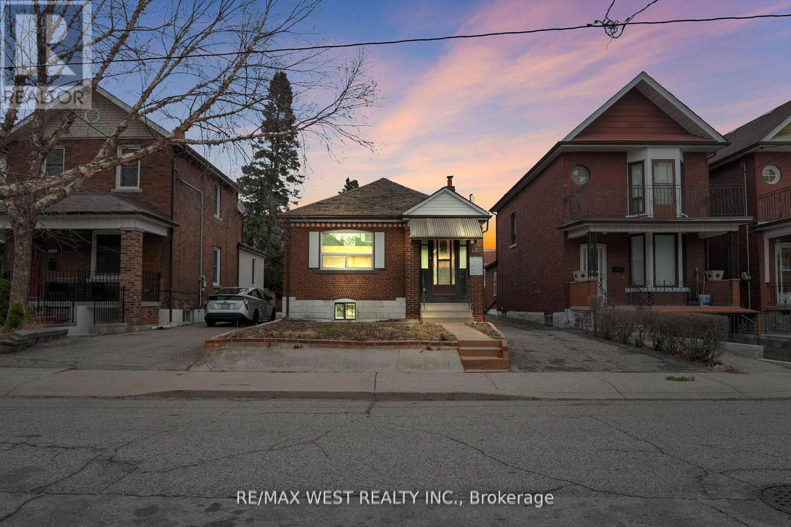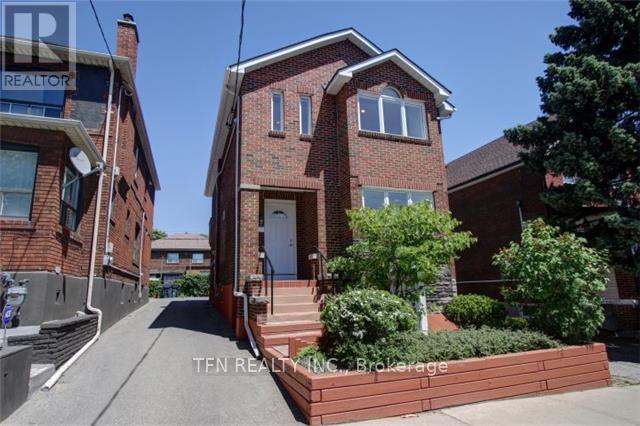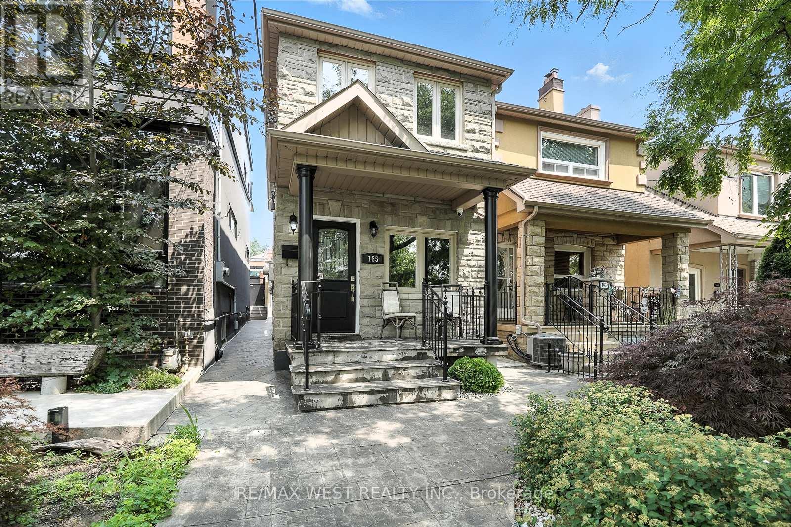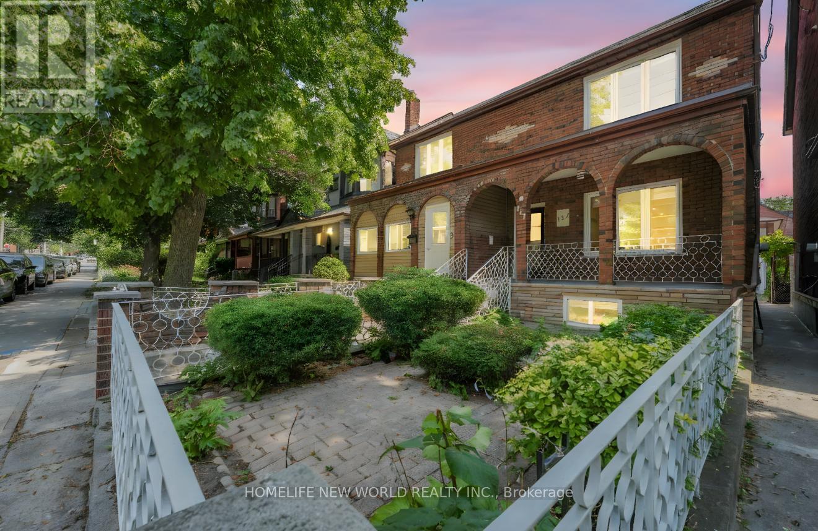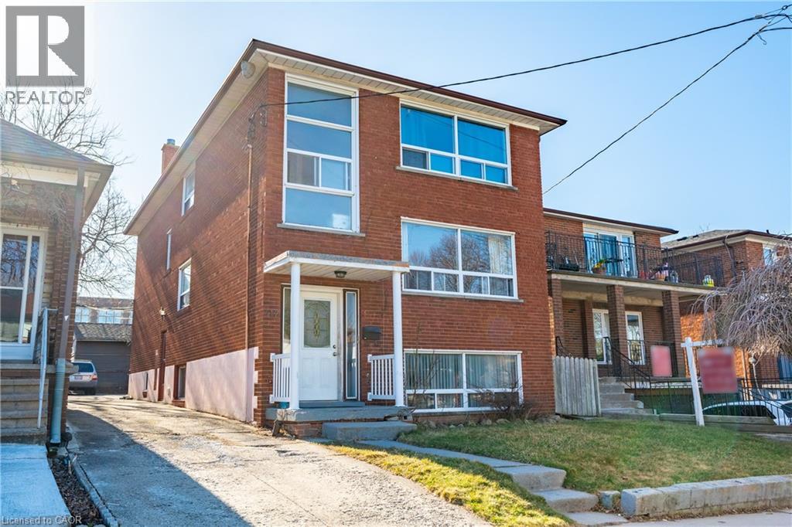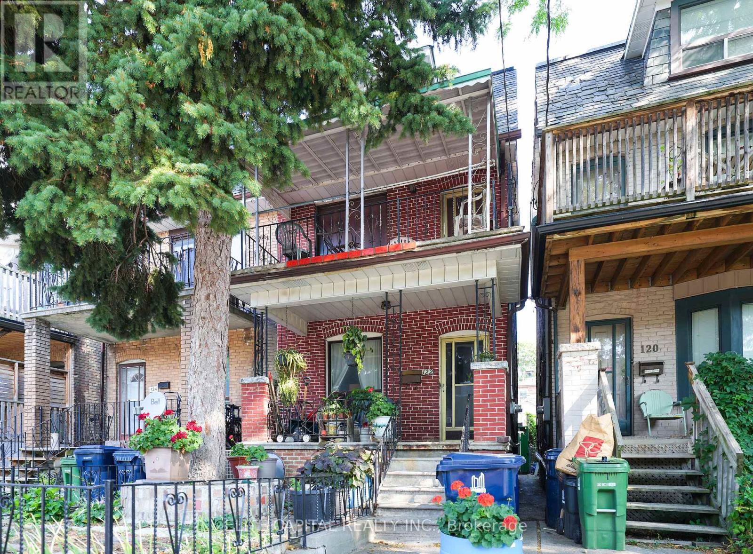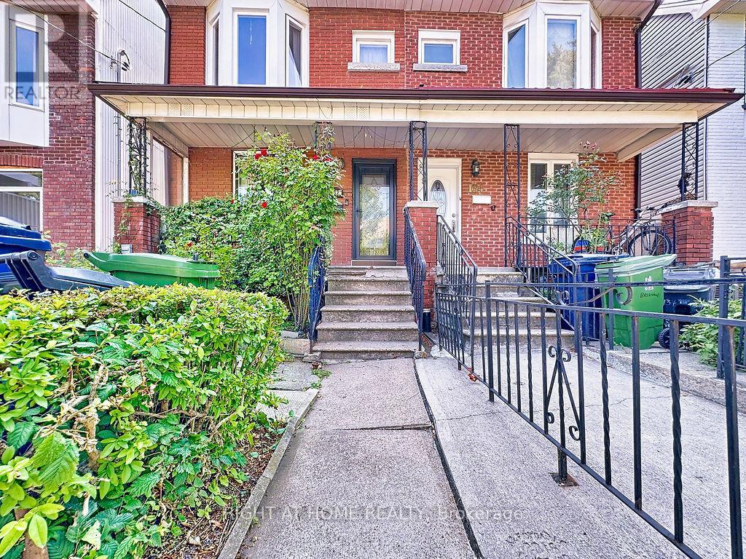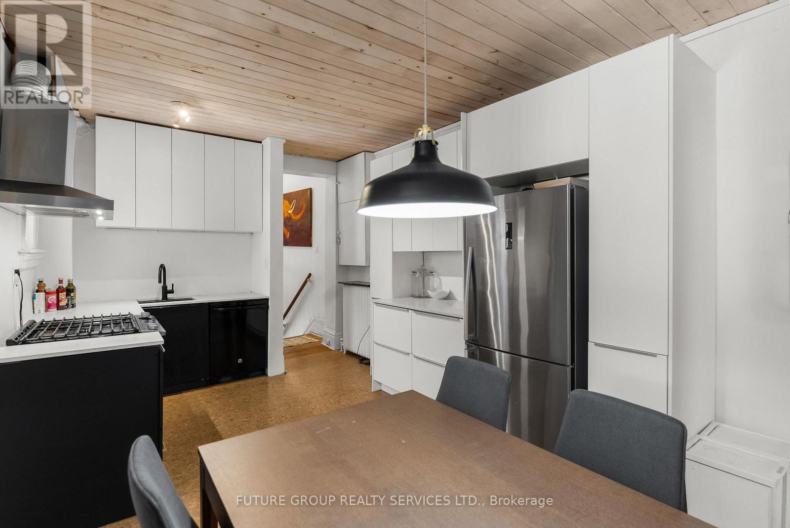Free account required
Unlock the full potential of your property search with a free account! Here's what you'll gain immediate access to:
- Exclusive Access to Every Listing
- Personalized Search Experience
- Favorite Properties at Your Fingertips
- Stay Ahead with Email Alerts
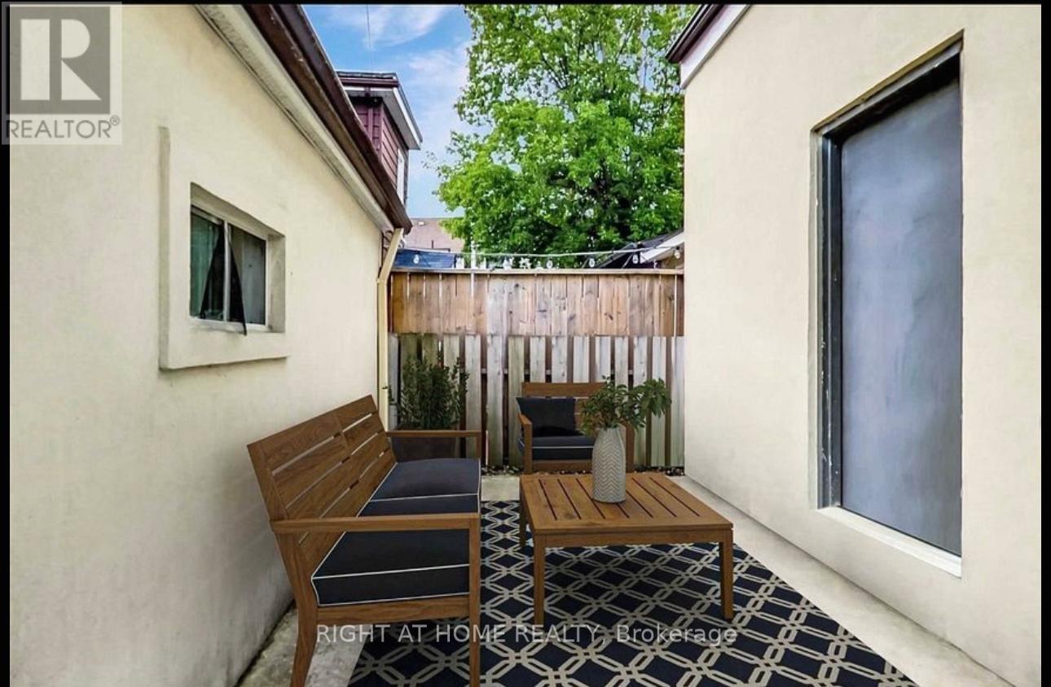
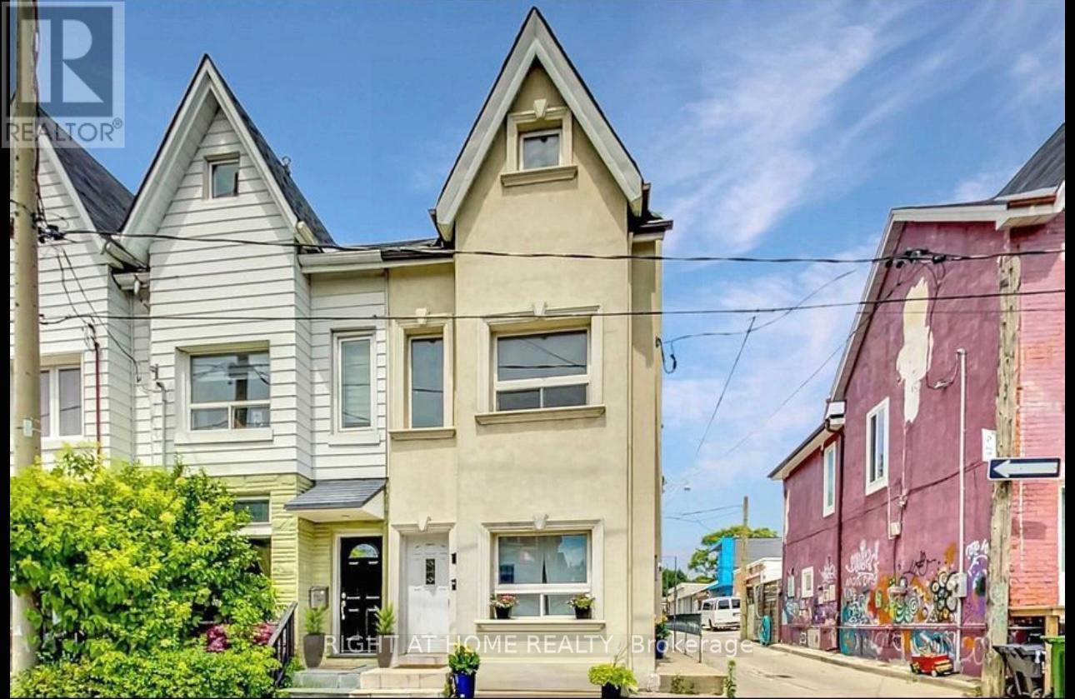
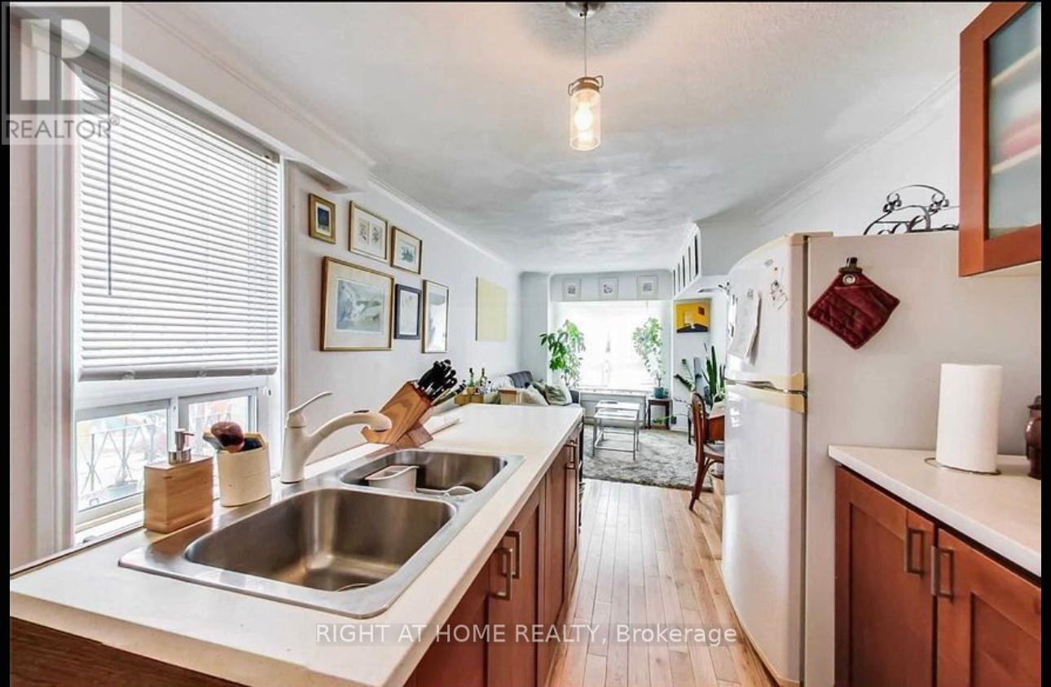
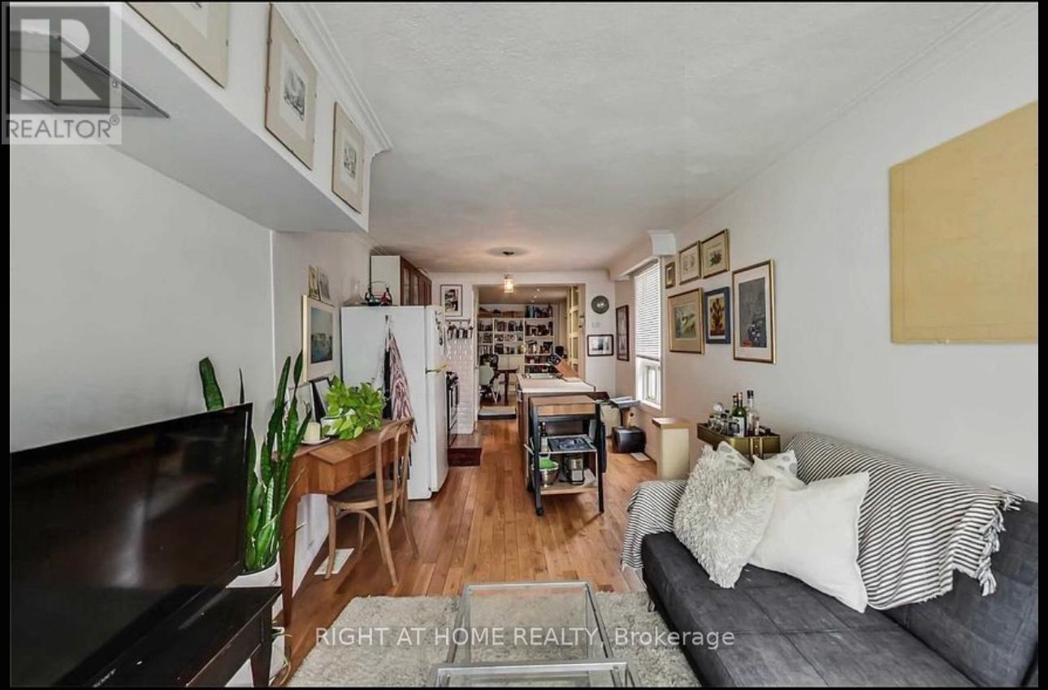
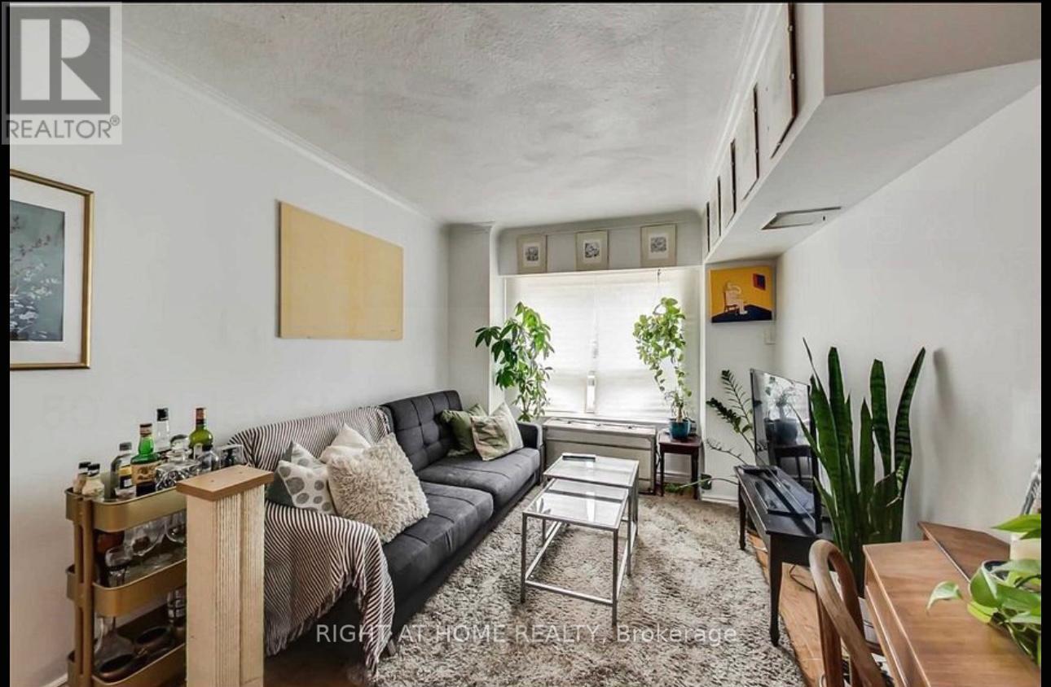
$1,429,000
50 SHIRLEY STREET W
Toronto, Ontario, Ontario, M6K1T1
MLS® Number: C12327997
Property description
This is 2 1/2 Storey Victorian semi-detached duplex offers three fully self-contained units, each with its own laundry. The home brings in close to $7000 a month in rental income, making it an ideal opportunity for investors. The Main level 1-Bedroom features a spacious open-concept layout with hardwood floors and an updated kitchen, while the Upper Unit 2-Bedroom spans two floors with two bedrooms, a den, and a modern kitchen equipped with stainless steel appliances and granite countertops.Tenants can also enjoy a rooftop deck and a rare double garage. Basement is 1-Bedroom Unit with separate entrance. Major upgrades include a newly installed HVAC system, a 2-ton high-efficiency heat pump, new roof and new roof top deck. It provides efficient and effective heating and cooling.You can enjoy significant energy savings (gas bill) and improved comfort. This property provides the perfect setup for a growing family or an investor looking for rental income. 3 Fridges, 3 Stoves, 2 Dishwashers, 1 Microwave Range, 3 Washer/Dryer Combos and 200 Amp Service. Conveniently located within walking distance to groceries, restaurants, schools, public transit, and more. Please Note All Pictures are taken from previous Listing with permission. Thank you.
Building information
Type
*****
Basement Development
*****
Basement Features
*****
Basement Type
*****
Cooling Type
*****
Exterior Finish
*****
Flooring Type
*****
Foundation Type
*****
Heating Fuel
*****
Heating Type
*****
Size Interior
*****
Stories Total
*****
Utility Water
*****
Land information
Sewer
*****
Size Depth
*****
Size Frontage
*****
Size Irregular
*****
Size Total
*****
Rooms
Main level
Bedroom
*****
Bathroom
*****
Living room
*****
Kitchen
*****
Basement
Bedroom
*****
Bathroom
*****
Living room
*****
Kitchen
*****
Third level
Den
*****
Bedroom 2
*****
Second level
Bedroom
*****
Bathroom
*****
Living room
*****
Kitchen
*****
Courtesy of RIGHT AT HOME REALTY
Book a Showing for this property
Please note that filling out this form you'll be registered and your phone number without the +1 part will be used as a password.
