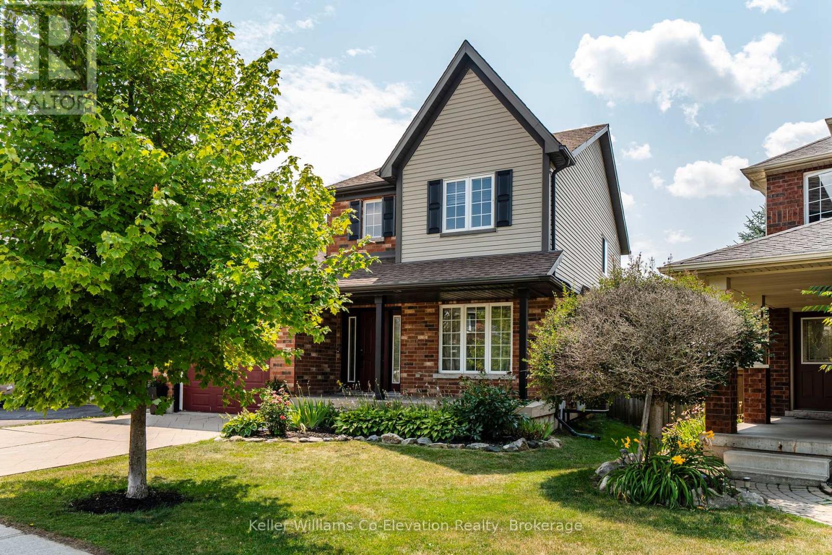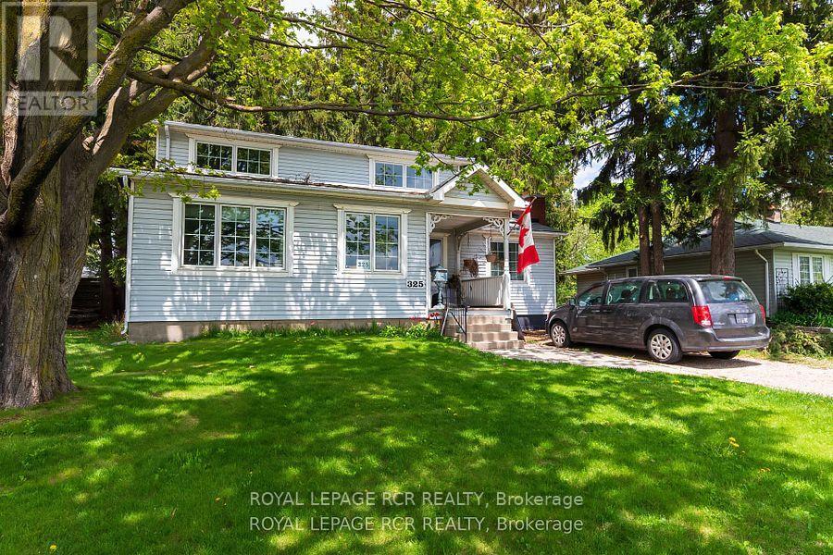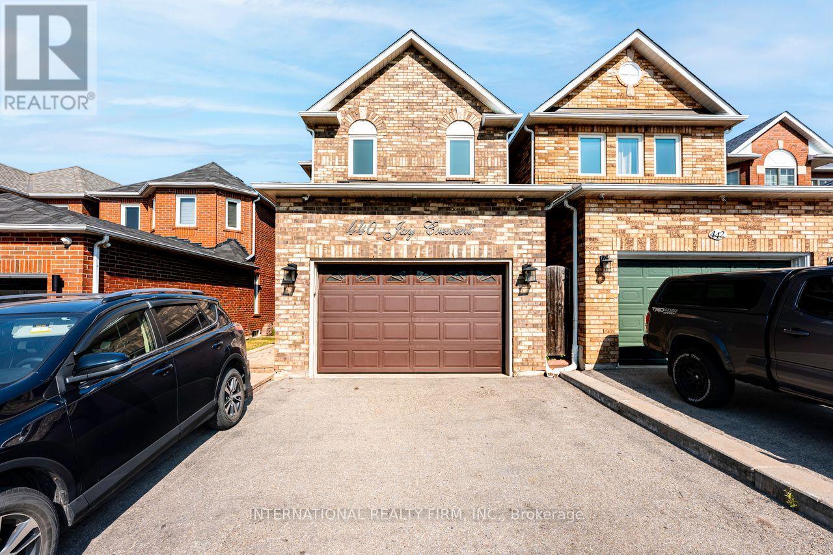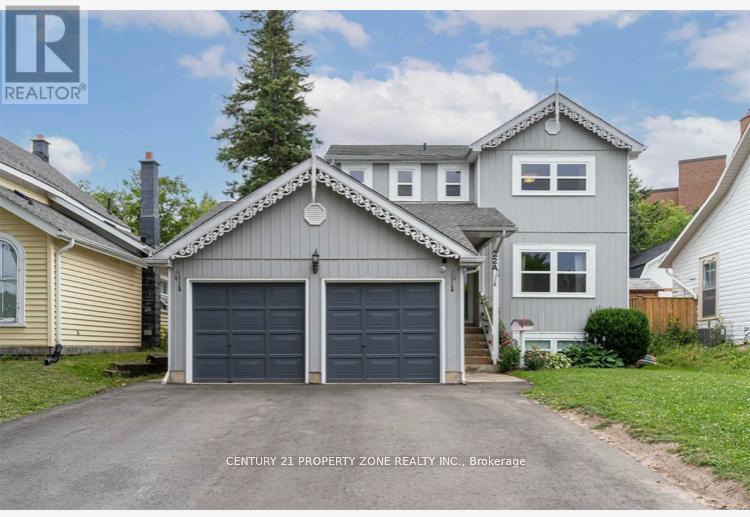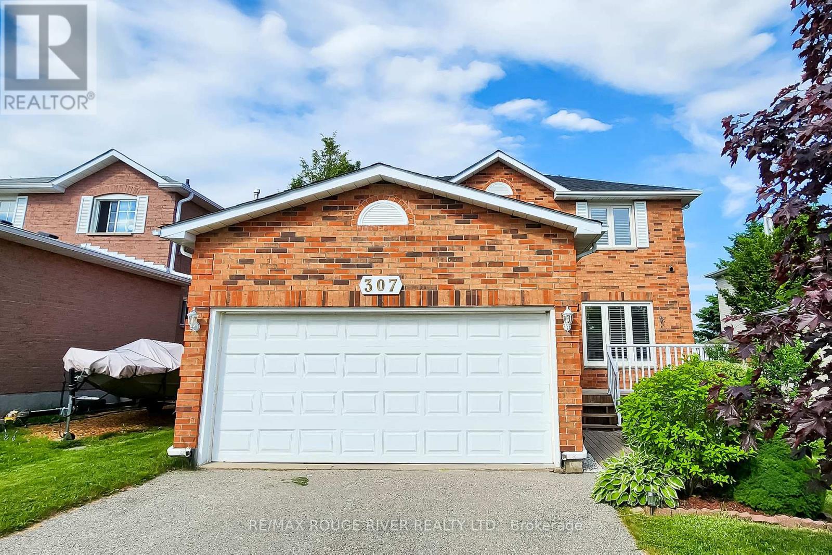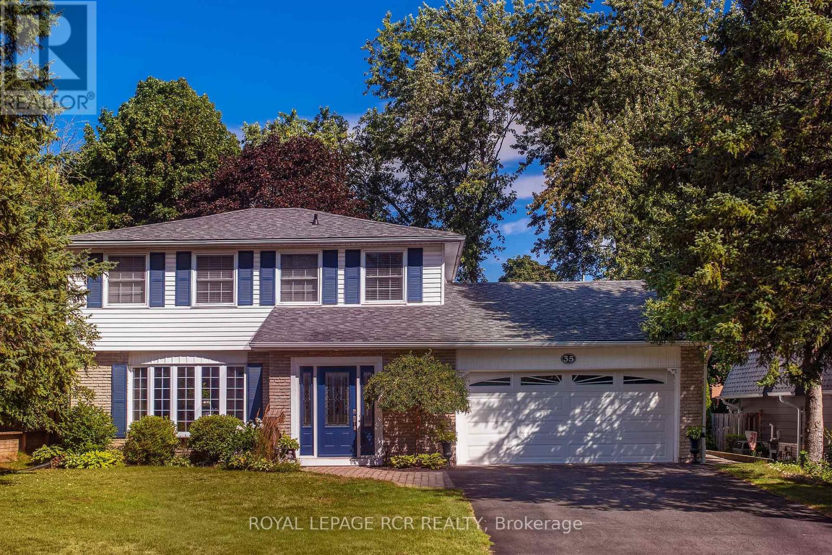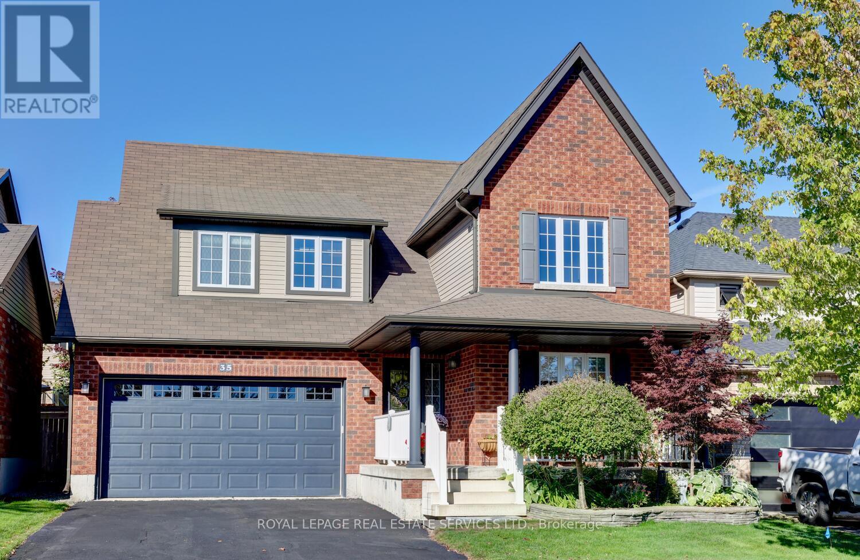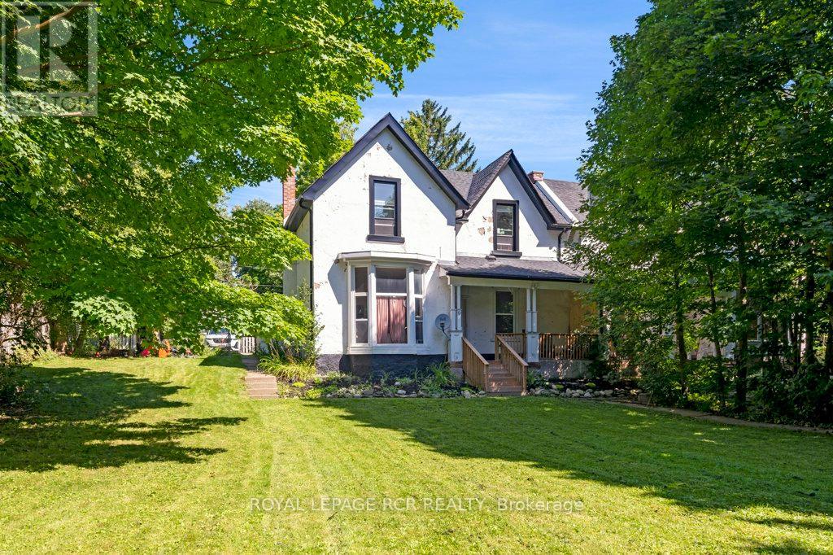Free account required
Unlock the full potential of your property search with a free account! Here's what you'll gain immediate access to:
- Exclusive Access to Every Listing
- Personalized Search Experience
- Favorite Properties at Your Fingertips
- Stay Ahead with Email Alerts
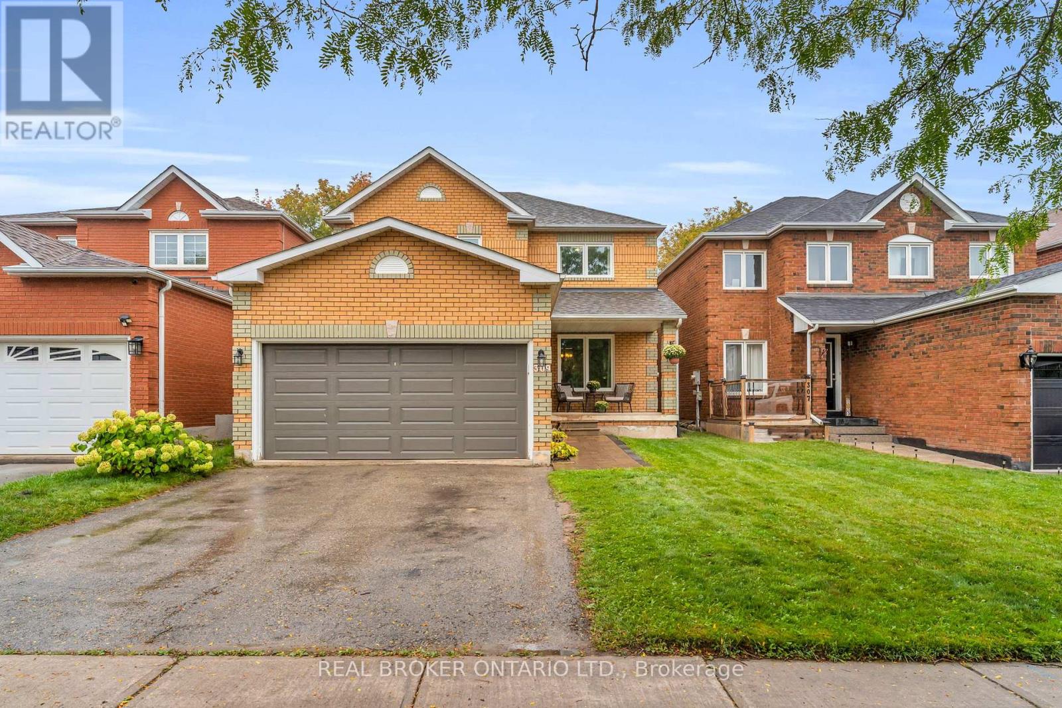
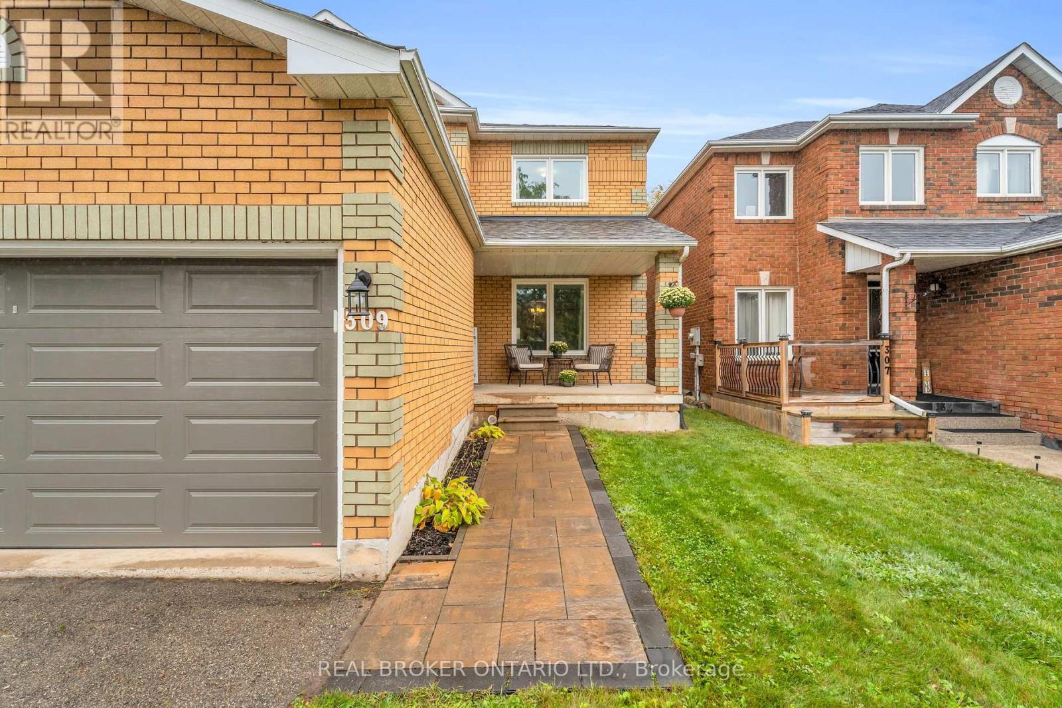
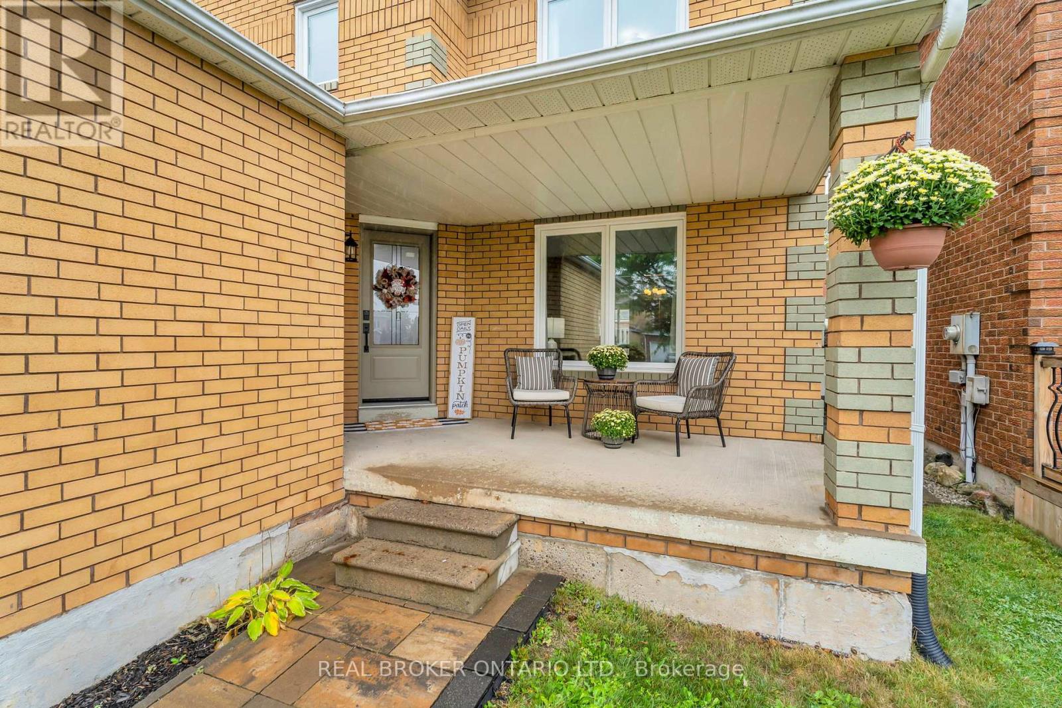
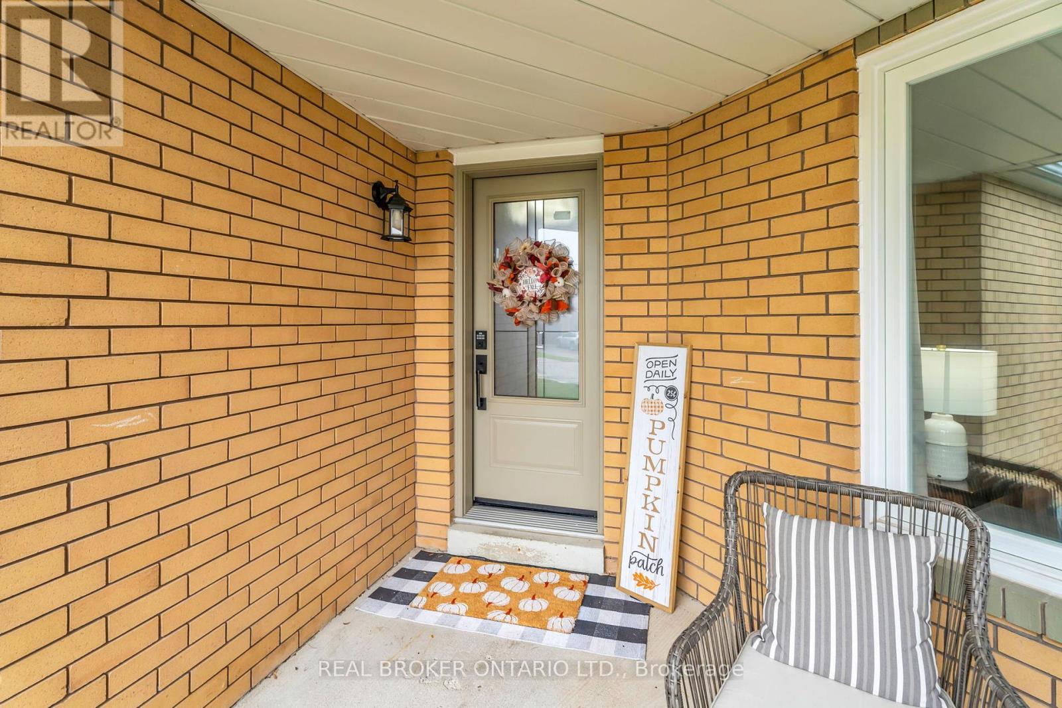
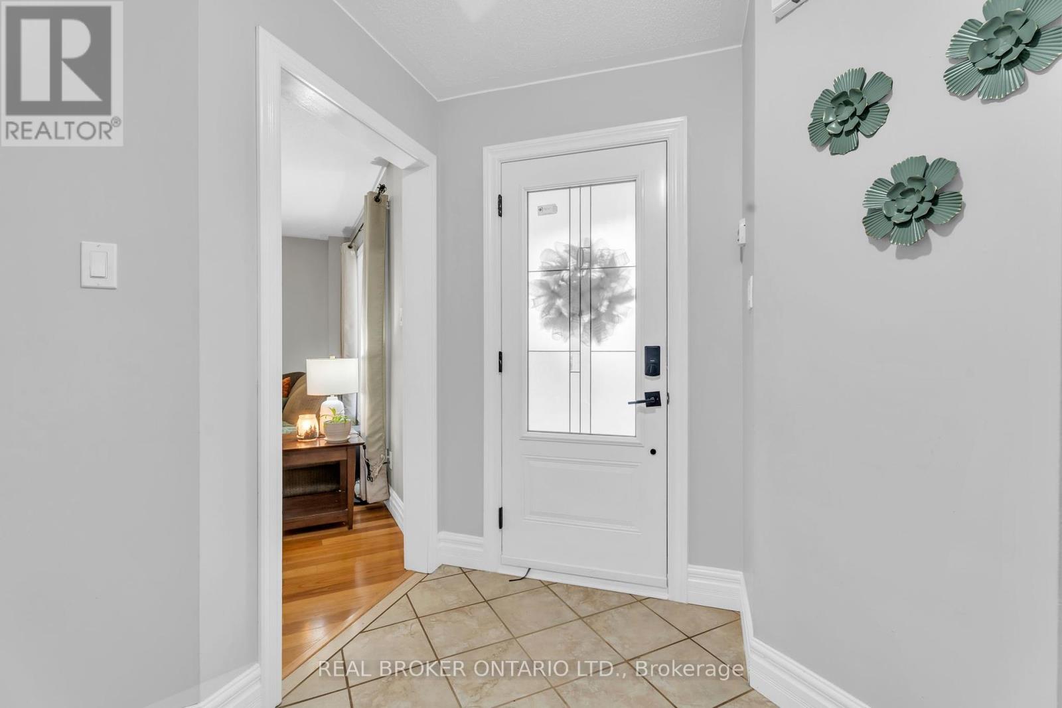
$849,900
309 HOWARD CRESCENT
Orangeville, Ontario, Ontario, L9W4Y3
MLS® Number: W12428413
Property description
This finished top to bottom 4-bedroom home offers space, comfort, and convenience in a fantastic Hospital Hill location. The main floor is designed for both everyday living and entertaining, featuring a bright living room, a cozy family room with a fireplace, and a formal dining room for gatherings. The kitchen is complete with stainless steel appliances, a pass through to family room and a walk-out to the fully fenced backyard where you'll find a gazebo and shed that is perfect for summer BBQs and outdoor enjoyment! Main floor laundry room. Upstairs, the generous primary suite is your private retreat with an ensuite bathroom and heated floors for added comfort. Additional bedrooms are spacious and versatile, ideal for family, guests, or a home office. The home is fully finished top to bottom, providing plenty of space for the whole family. Downstairs has 2 separate spaces including a bar & space for entertaining and an additional rec room perfect for game day, relaxing or a kids space. All of this in a great commuter-friendly location with quick access to Highway 10 and Highway 9making your drive easy peasy!
Building information
Type
*****
Appliances
*****
Basement Development
*****
Basement Type
*****
Construction Style Attachment
*****
Cooling Type
*****
Exterior Finish
*****
Fireplace Present
*****
Flooring Type
*****
Foundation Type
*****
Half Bath Total
*****
Heating Fuel
*****
Heating Type
*****
Size Interior
*****
Stories Total
*****
Utility Water
*****
Land information
Amenities
*****
Fence Type
*****
Sewer
*****
Size Depth
*****
Size Frontage
*****
Size Irregular
*****
Size Total
*****
Rooms
Main level
Laundry room
*****
Family room
*****
Living room
*****
Dining room
*****
Eating area
*****
Kitchen
*****
Lower level
Sitting room
*****
Recreational, Games room
*****
Second level
Bedroom 4
*****
Bedroom 3
*****
Bedroom 2
*****
Primary Bedroom
*****
Courtesy of REAL BROKER ONTARIO LTD.
Book a Showing for this property
Please note that filling out this form you'll be registered and your phone number without the +1 part will be used as a password.
