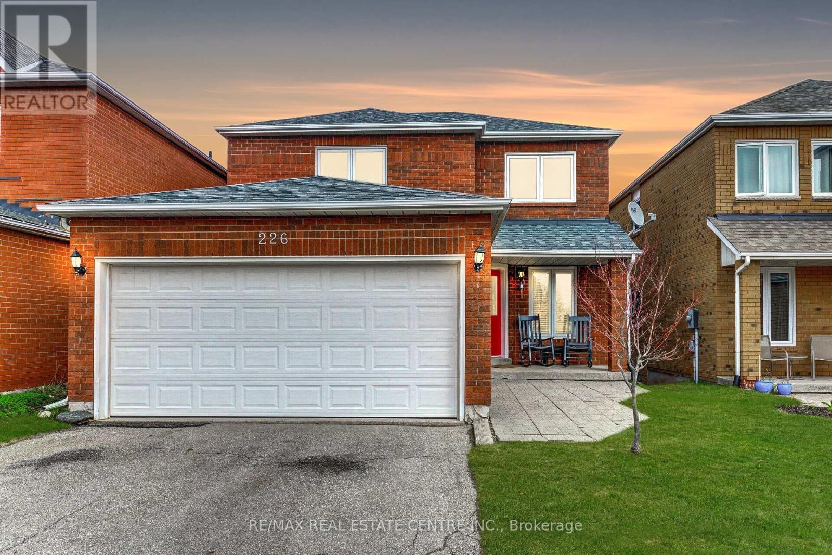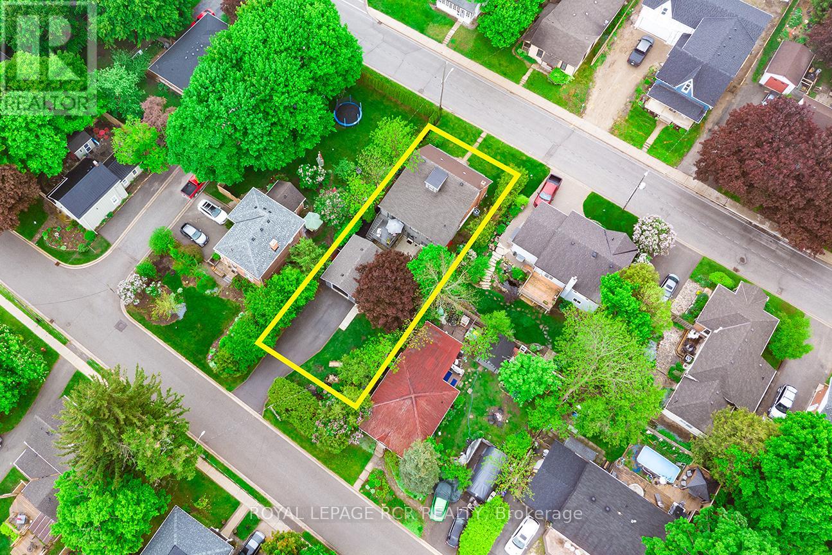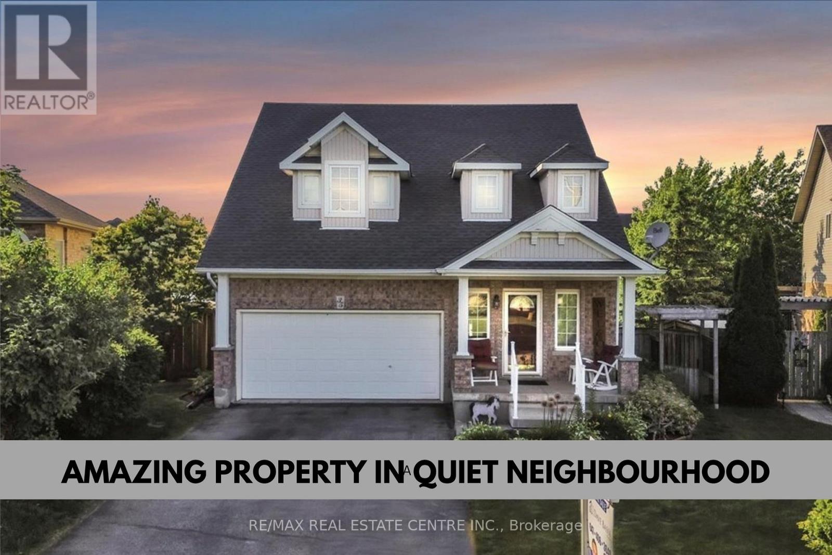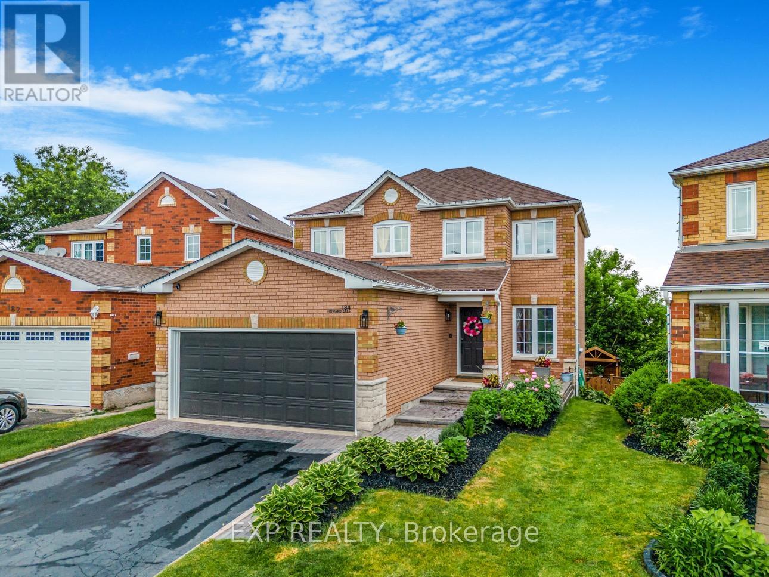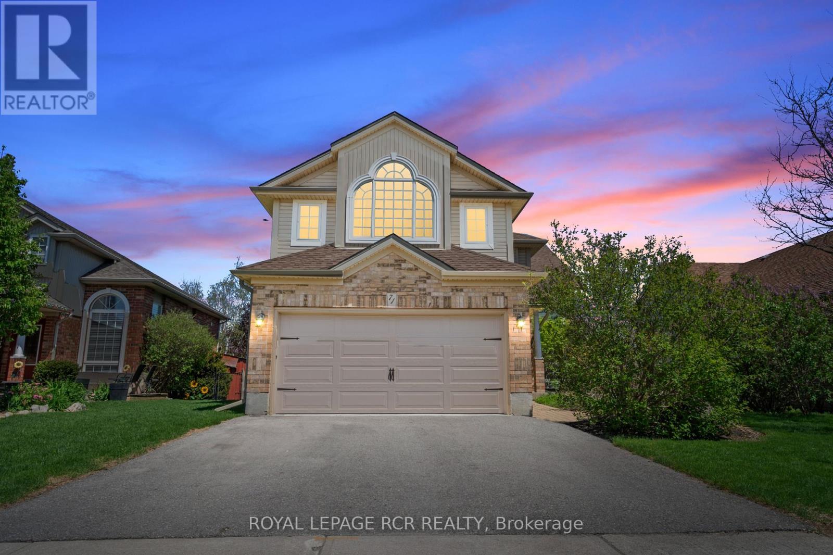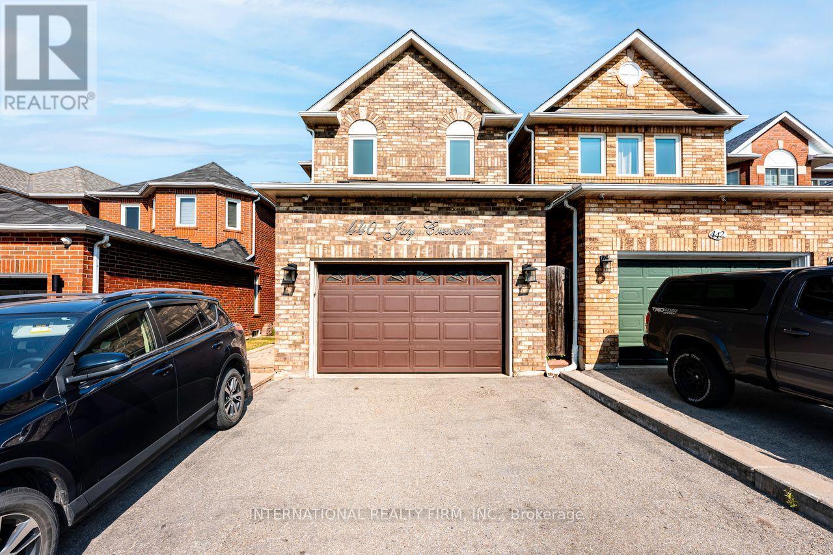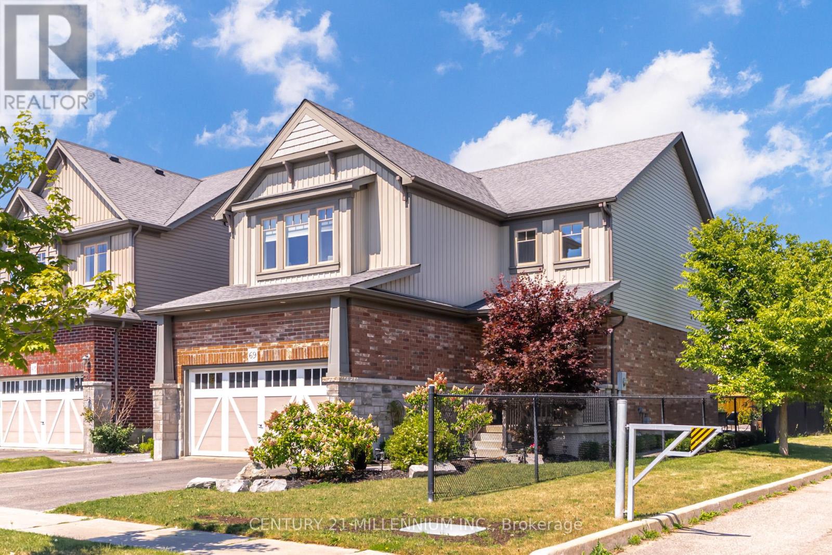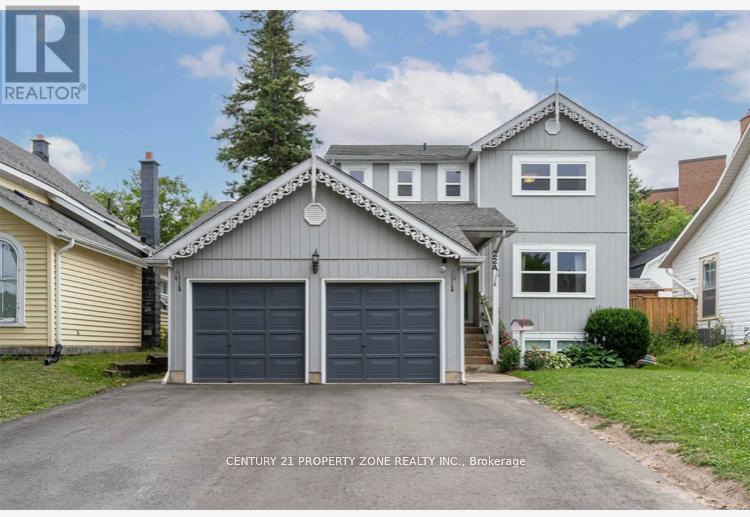Free account required
Unlock the full potential of your property search with a free account! Here's what you'll gain immediate access to:
- Exclusive Access to Every Listing
- Personalized Search Experience
- Favorite Properties at Your Fingertips
- Stay Ahead with Email Alerts
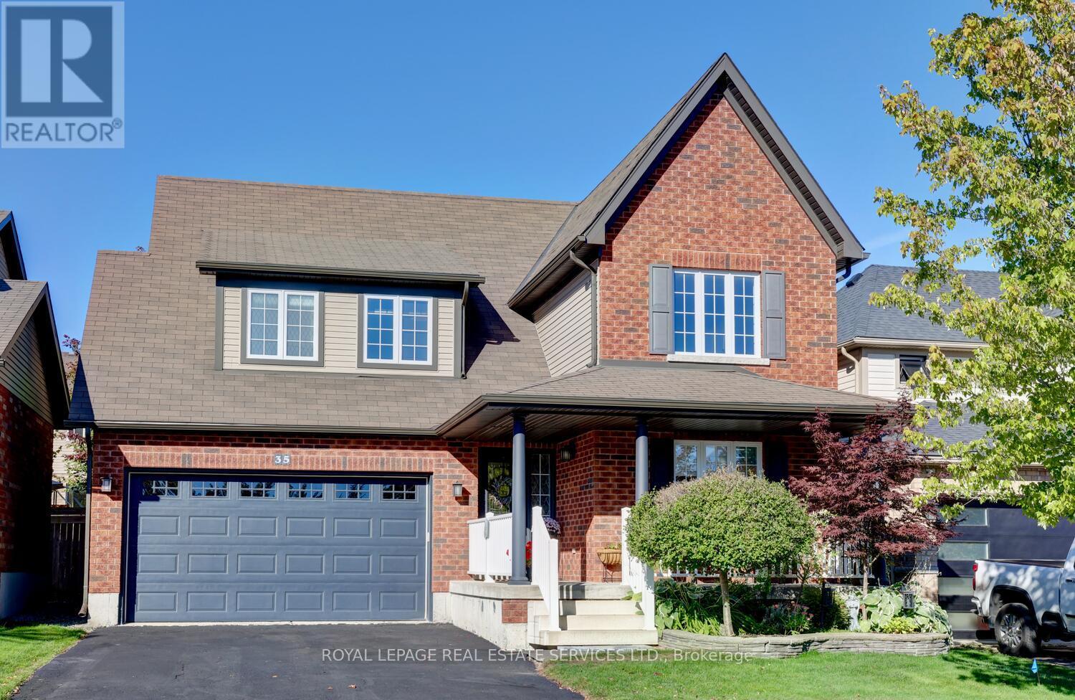
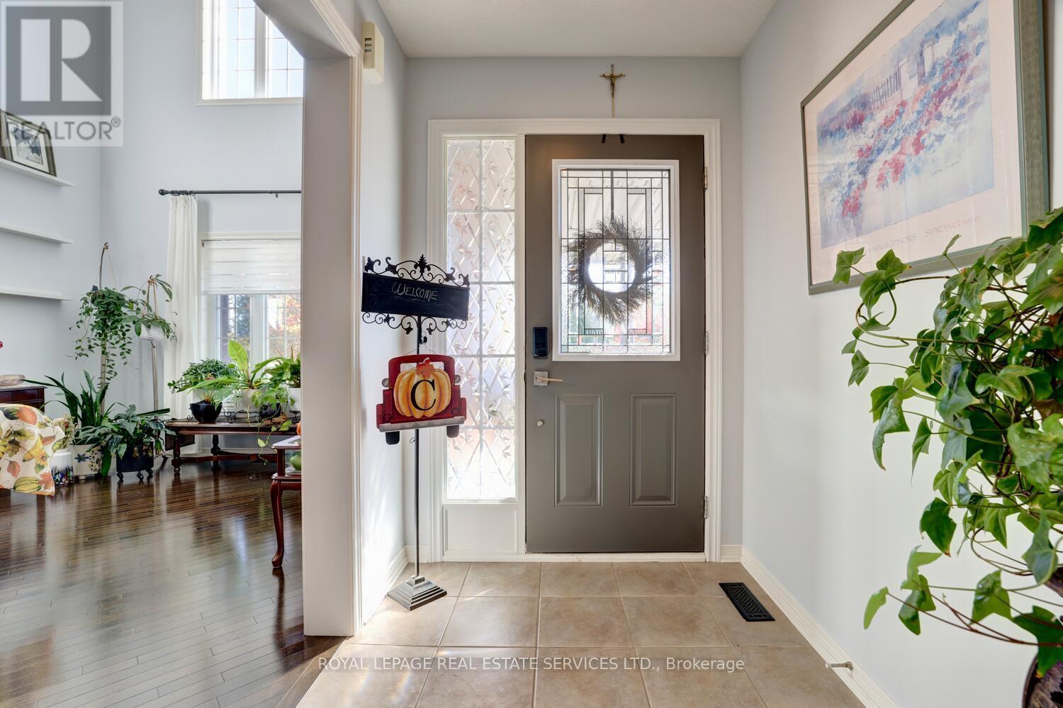
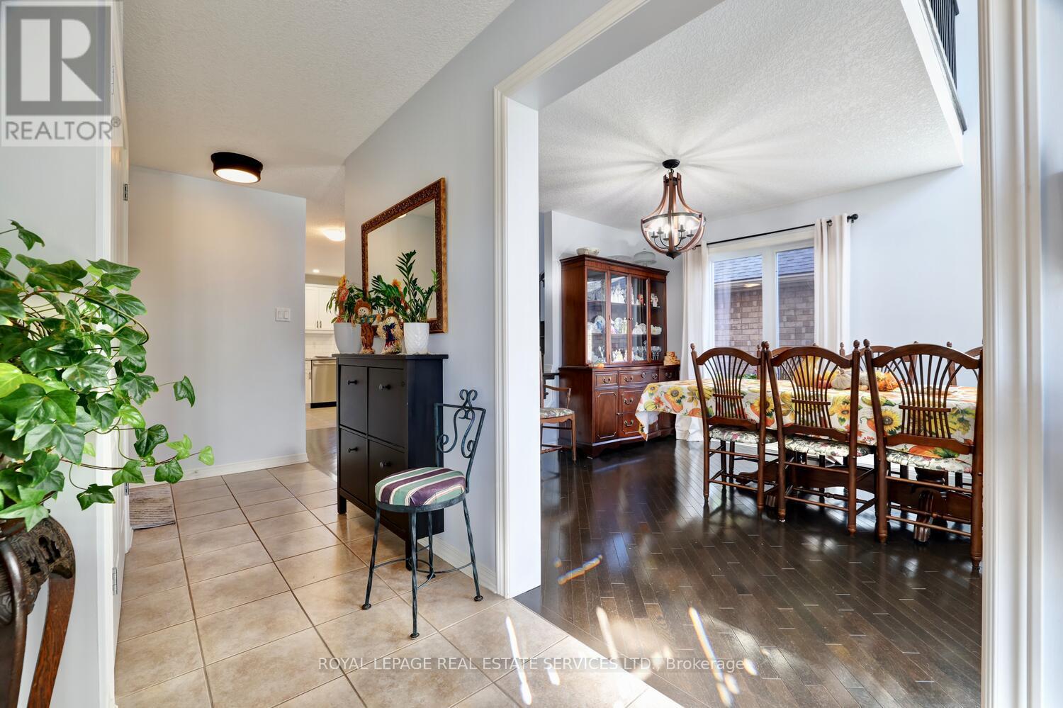
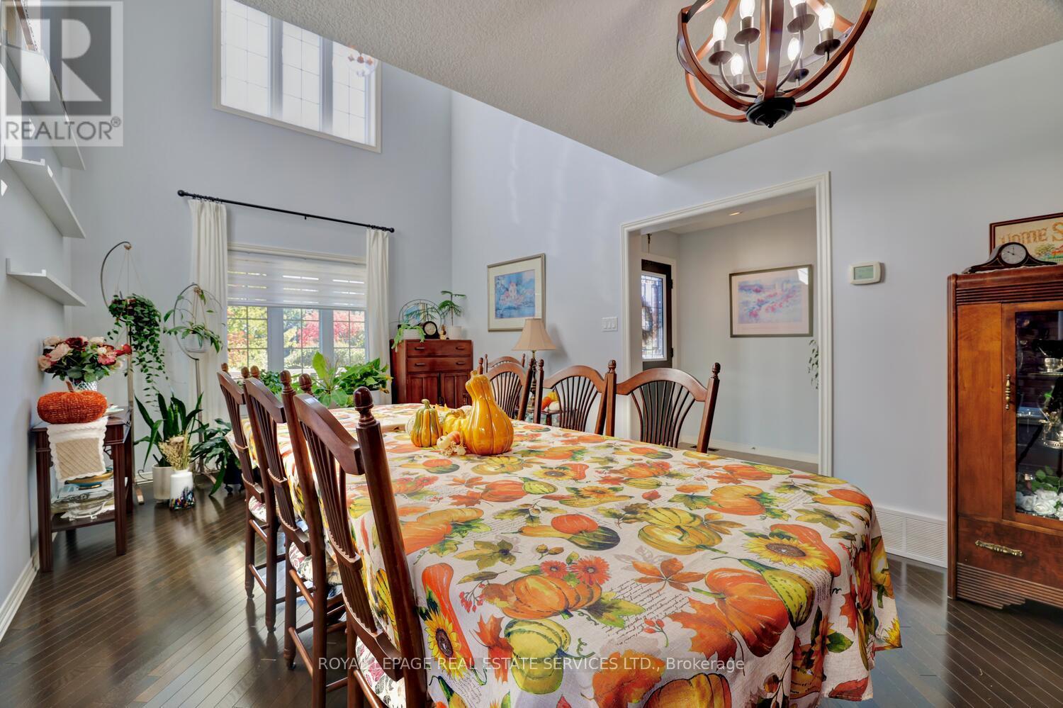
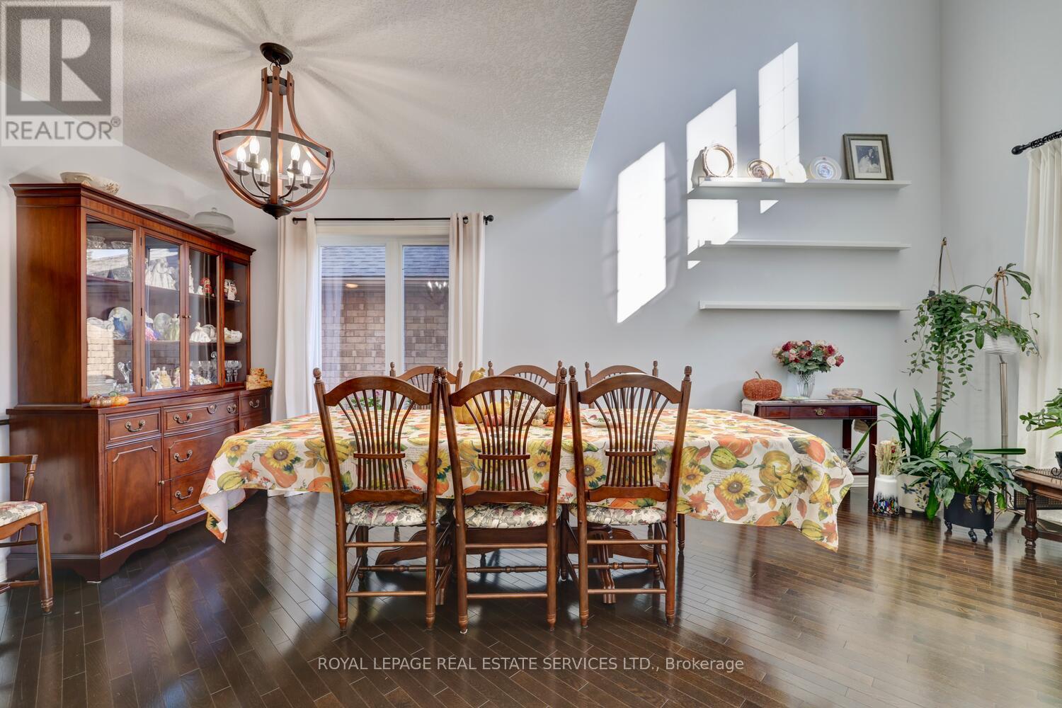
$959,900
35 AIKEN CRESCENT
Orangeville, Ontario, Ontario, L9W0B2
MLS® Number: W12413182
Property description
This beautifully updated home features fresh paint throughout, an eat-in kitchen with a largecenter island, quartz countertops, and stainless steel appliances, opening to adjacent familyroom. Walk out to your private backyard oasis, complete with a sparkling pool and a brand-newpergola (2025) perfect for entertaining.Upstairs, the spacious primary suite offers a walk-in closet and a luxurious 5-piece ensuite. Thesecond level also includes convenient laundry, two generously sized bedrooms, and a versatilemezzanine area ideal for a home office.The finished basement adds even more living space with a large recreation room, an additionalbedroom or office, and a 3-piece bath.A stylish, move-in ready home that blends comfort, function, and outdoor living.
Building information
Type
*****
Amenities
*****
Appliances
*****
Basement Development
*****
Basement Type
*****
Construction Style Attachment
*****
Cooling Type
*****
Exterior Finish
*****
Fireplace Present
*****
Flooring Type
*****
Half Bath Total
*****
Heating Fuel
*****
Heating Type
*****
Size Interior
*****
Stories Total
*****
Utility Water
*****
Land information
Sewer
*****
Size Depth
*****
Size Frontage
*****
Size Irregular
*****
Size Total
*****
Rooms
Upper Level
Bathroom
*****
Bedroom 3
*****
Bedroom 2
*****
Bathroom
*****
Primary Bedroom
*****
Main level
Family room
*****
Kitchen
*****
Dining room
*****
Living room
*****
Lower level
Recreational, Games room
*****
Bathroom
*****
Bedroom 4
*****
Courtesy of ROYAL LEPAGE REAL ESTATE SERVICES LTD.
Book a Showing for this property
Please note that filling out this form you'll be registered and your phone number without the +1 part will be used as a password.
