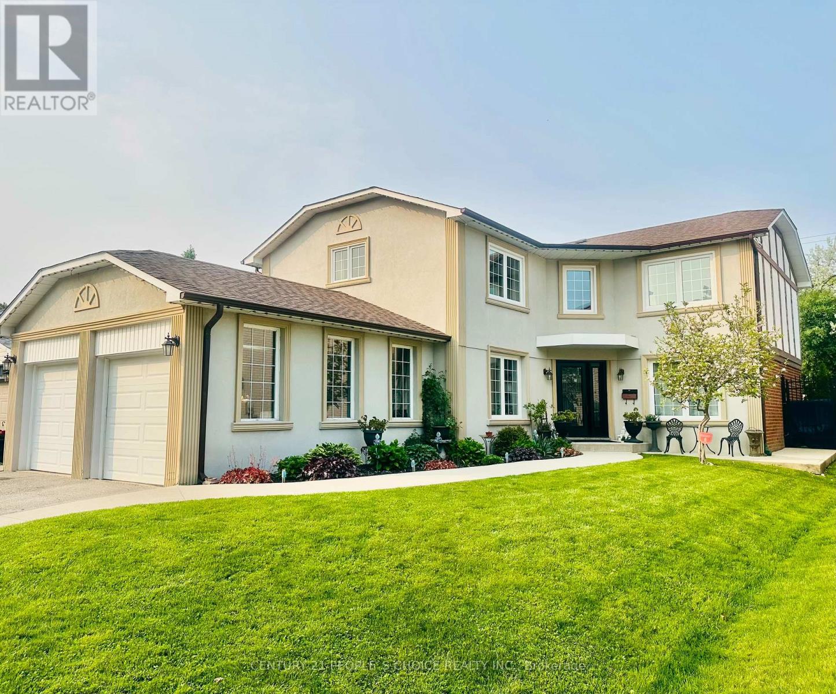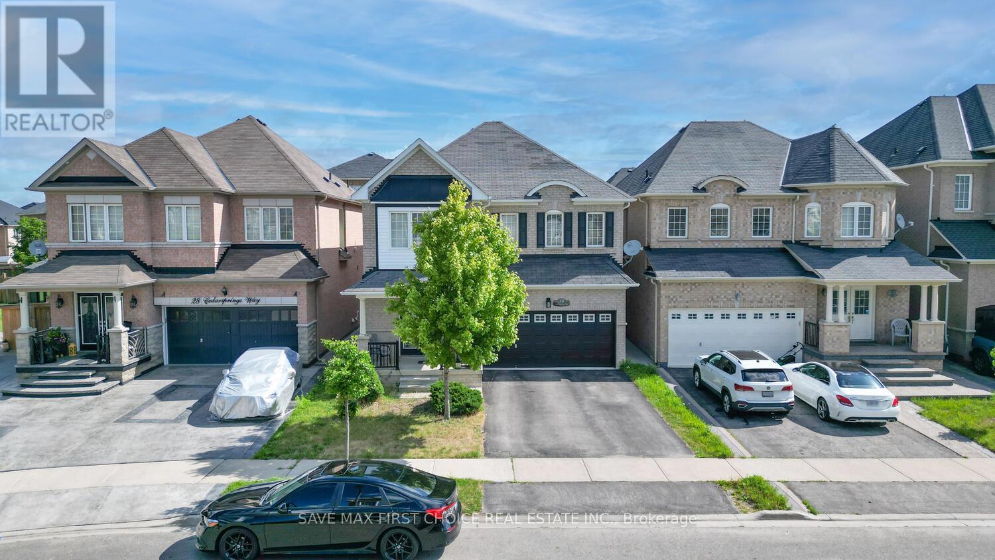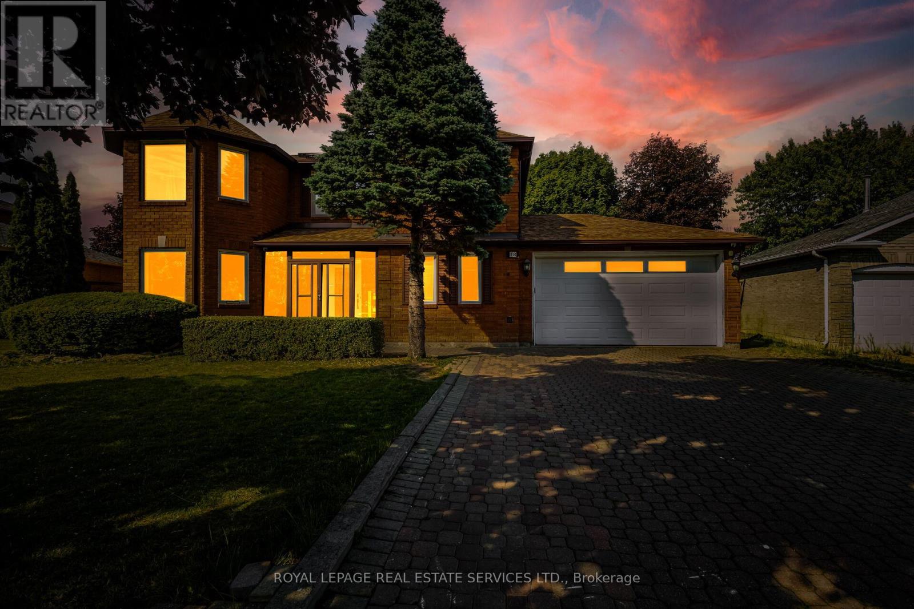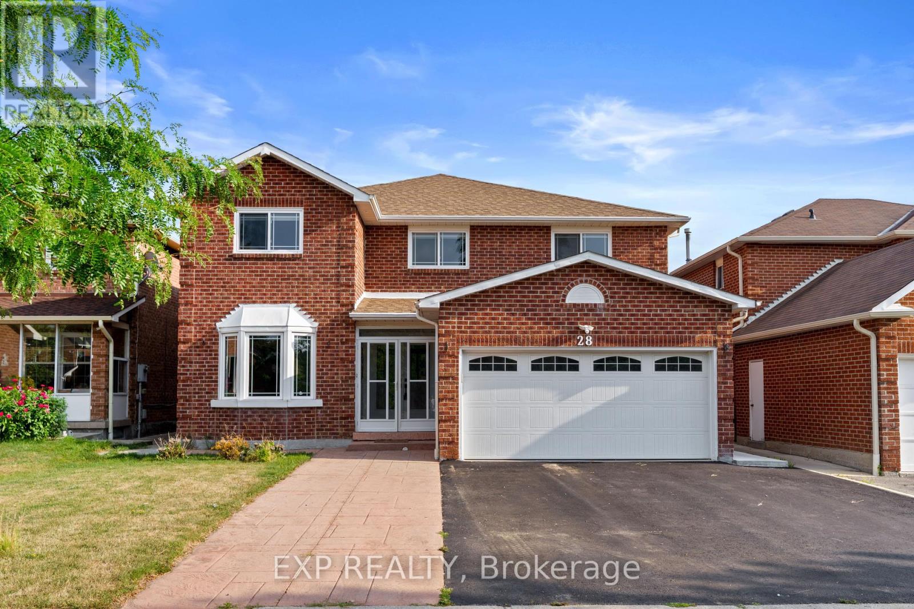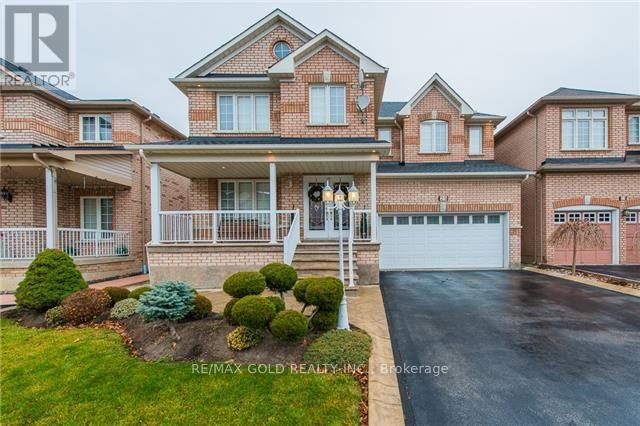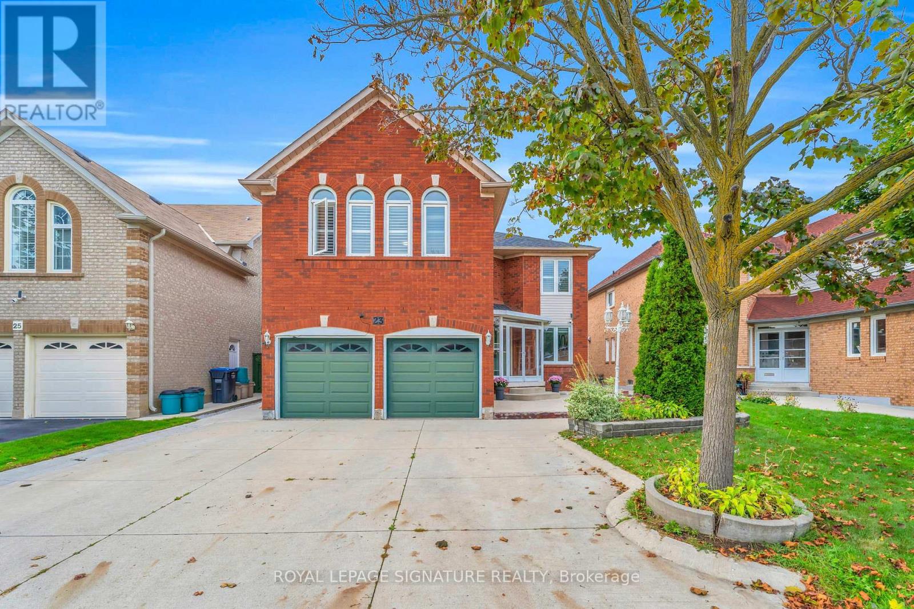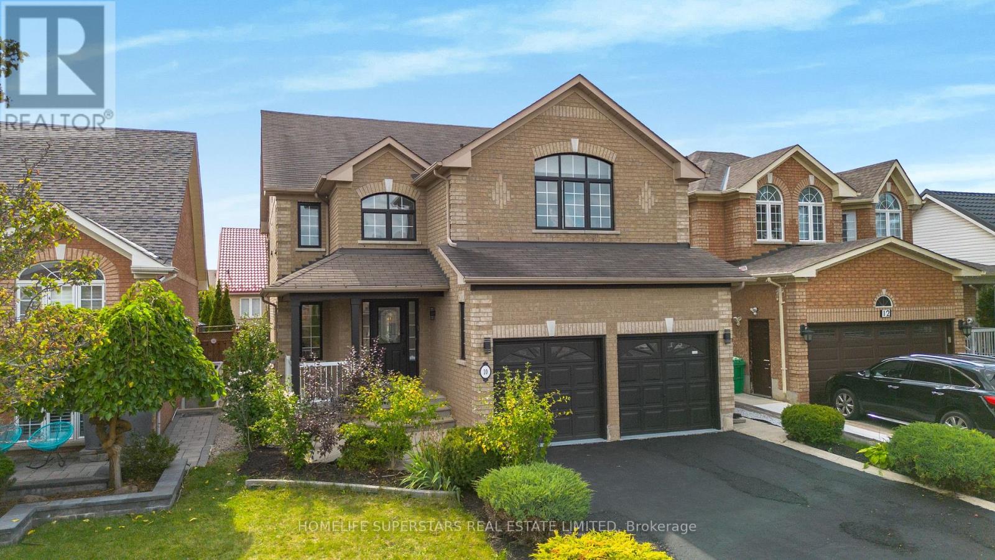Free account required
Unlock the full potential of your property search with a free account! Here's what you'll gain immediate access to:
- Exclusive Access to Every Listing
- Personalized Search Experience
- Favorite Properties at Your Fingertips
- Stay Ahead with Email Alerts
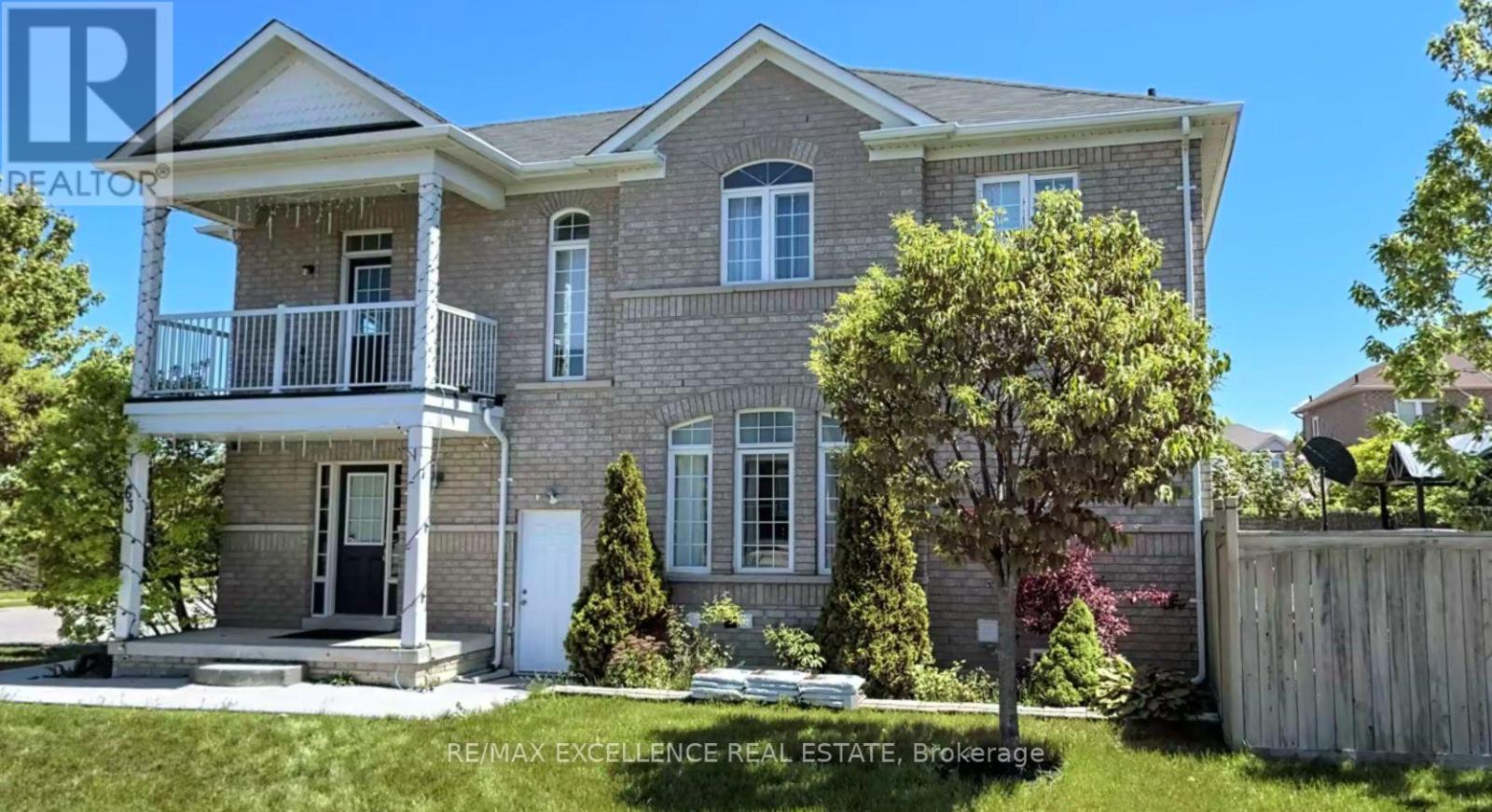
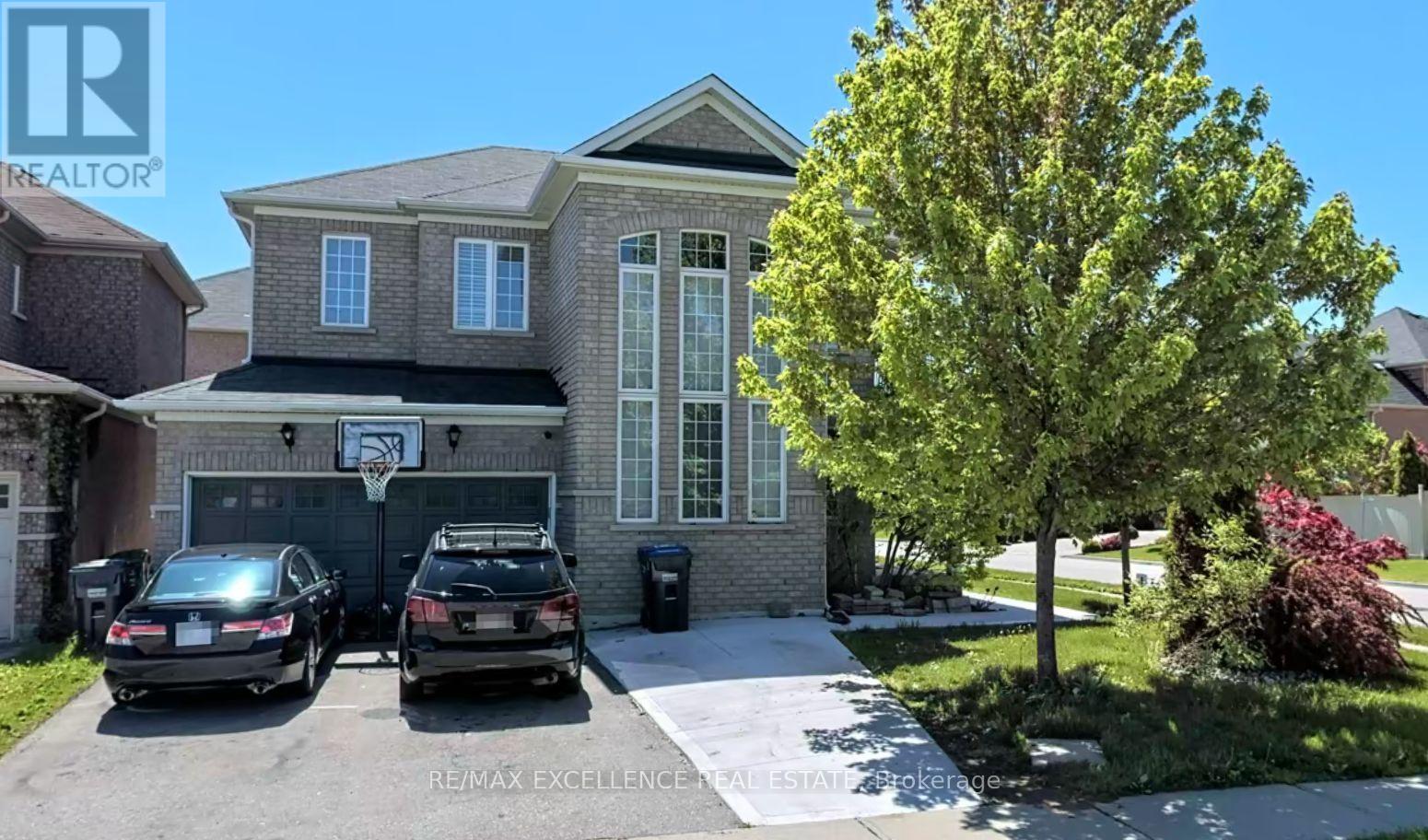
$1,249,999
63 WELLSPRINGS DRIVE
Brampton, Ontario, Ontario, L6V4T1
MLS® Number: W12425916
Property description
A true gem in Lakeland Village, Madoc area! This stunning 4+2 bedroom home with a fully finished legal basement offers an amazing opportunity to own your dream house. Elegantly upgraded from top to bottom, it features brand-new flooring on the main and second levels, fresh paint, stylish light fixtures, hardwood staircase, and custom gas fireplace. The open-concept family room flows seamlessly into the upgraded kitchen, creating the perfect space for gatherings. The primary room retreat boasts a 5-piece ensuite with jacuzzi and a spacious walk-in closet. With 3 full bathrooms on the 2nd floor, pot lights throughout, and modern washroom upgrades, comfort meets luxury. The legal basement with separate entrance and laundry adds extra comfort for extended family or guest use. Nestled close to trails, the lake, Trinity Common Mall, highways, and all major amenities. A must-see property that blends elegance, functionality, and location!
Building information
Type
*****
Appliances
*****
Basement Development
*****
Basement Features
*****
Basement Type
*****
Construction Style Attachment
*****
Cooling Type
*****
Exterior Finish
*****
Fireplace Present
*****
Flooring Type
*****
Foundation Type
*****
Half Bath Total
*****
Heating Fuel
*****
Heating Type
*****
Size Interior
*****
Stories Total
*****
Utility Water
*****
Land information
Amenities
*****
Sewer
*****
Size Depth
*****
Size Frontage
*****
Size Irregular
*****
Size Total
*****
Surface Water
*****
Rooms
Upper Level
Bedroom 2
*****
Main level
Eating area
*****
Kitchen
*****
Family room
*****
Dining room
*****
Living room
*****
Basement
Media
*****
Kitchen
*****
Bedroom
*****
Bedroom
*****
Second level
Bedroom 4
*****
Bedroom 3
*****
Primary Bedroom
*****
Courtesy of RE/MAX EXCELLENCE REAL ESTATE
Book a Showing for this property
Please note that filling out this form you'll be registered and your phone number without the +1 part will be used as a password.
