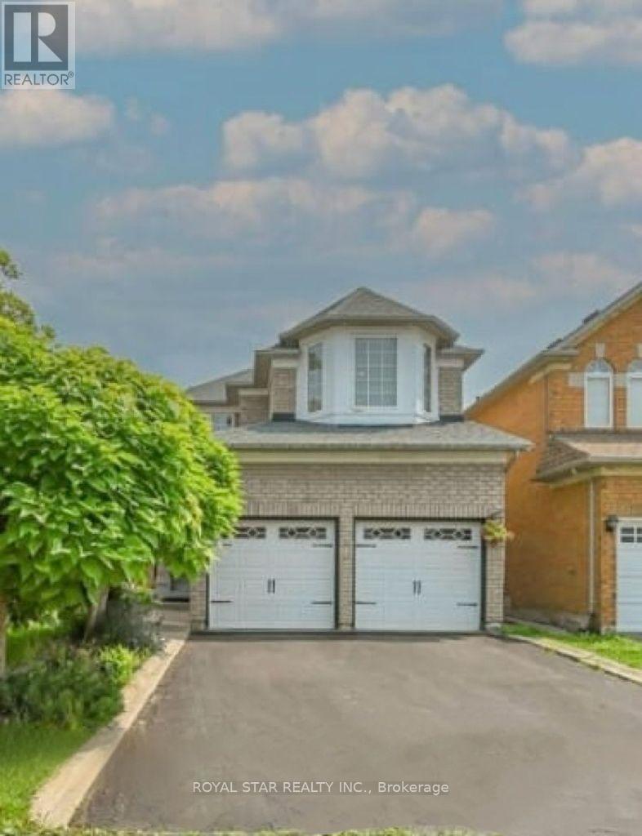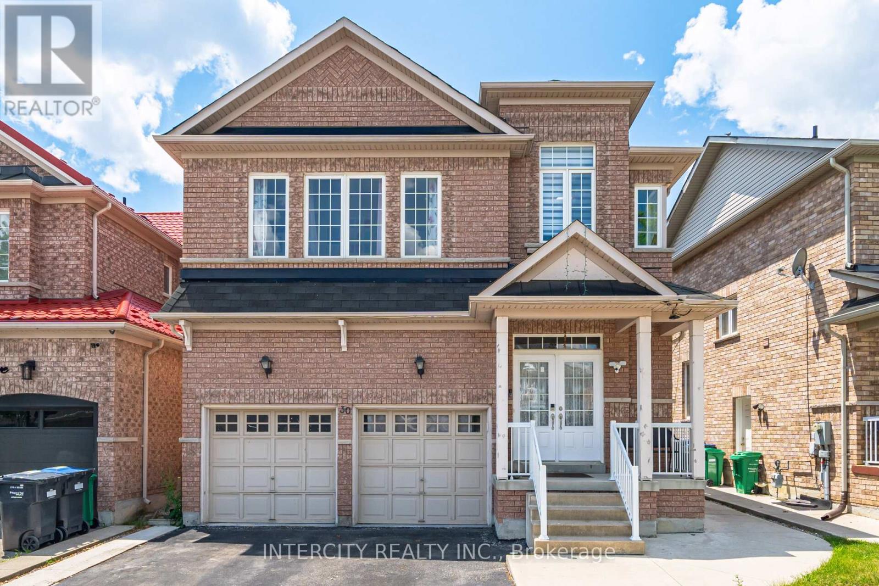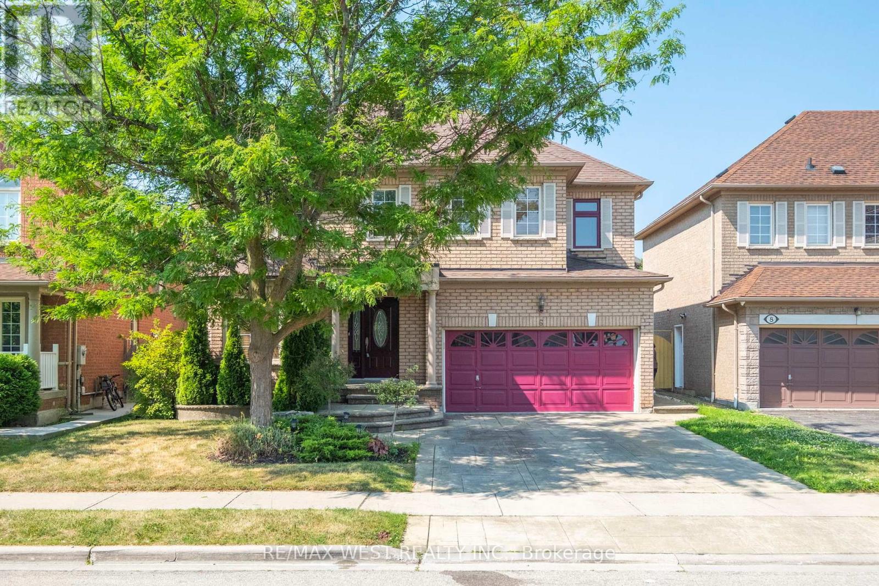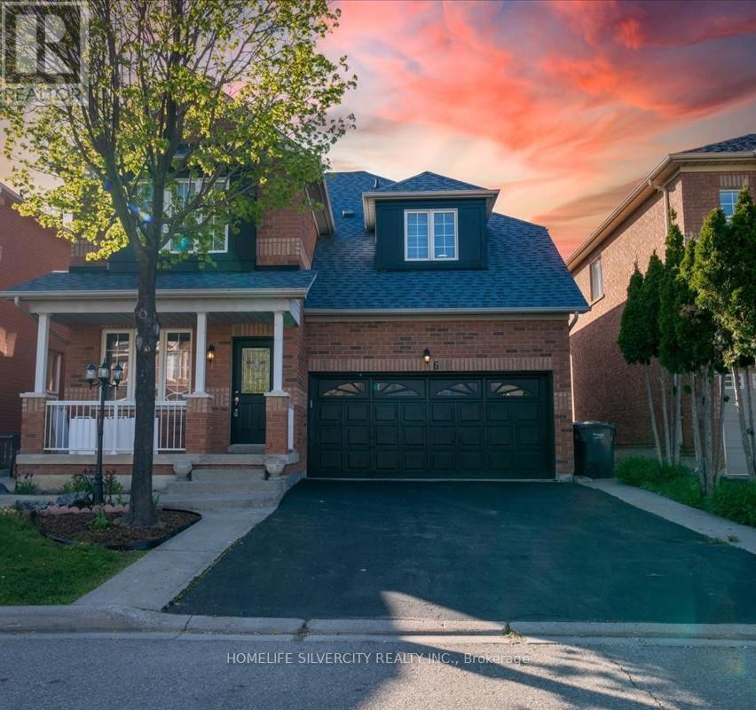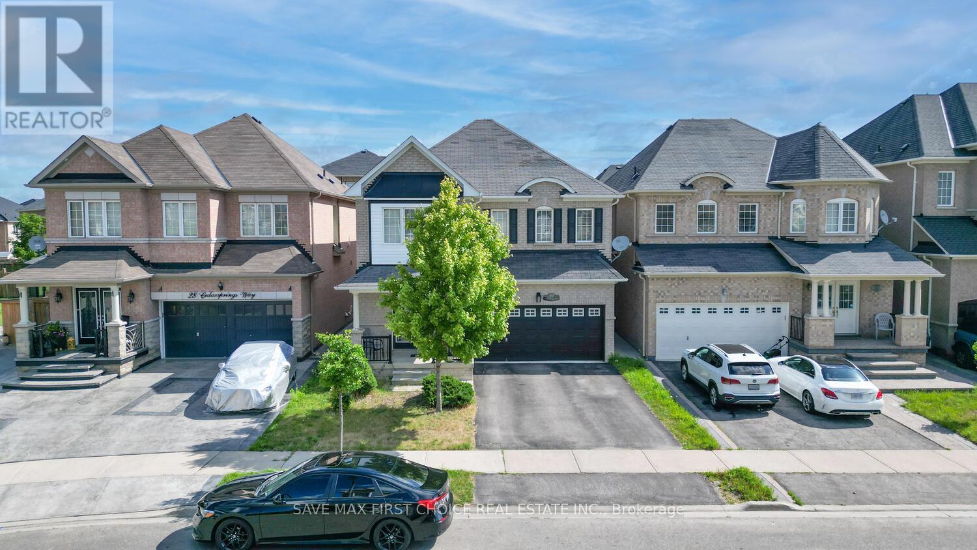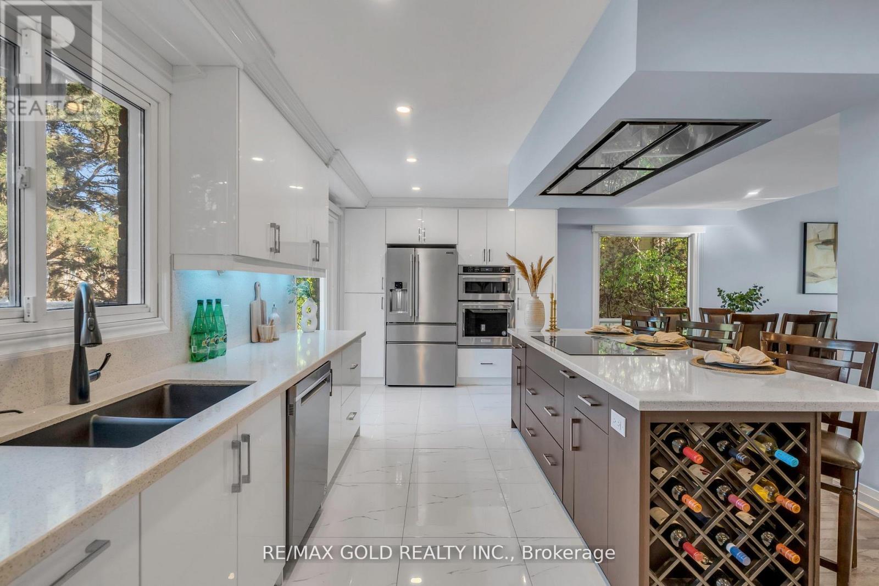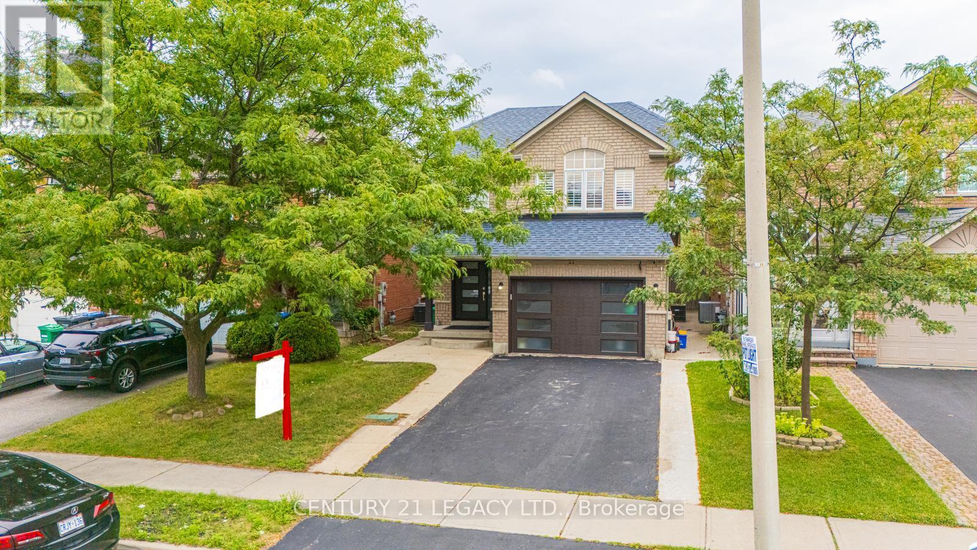Free account required
Unlock the full potential of your property search with a free account! Here's what you'll gain immediate access to:
- Exclusive Access to Every Listing
- Personalized Search Experience
- Favorite Properties at Your Fingertips
- Stay Ahead with Email Alerts





$1,089,000
28 SUSSEXVALE DRIVE
Brampton, Ontario, Ontario, L6R3S1
MLS® Number: W12296063
Property description
A Rare Gem! 2,857 Sq. Ft. of Modern Elegance. This beautifully upgraded semi-detached home feels like a detached property. Enjoy nine-foot ceilings, pot lights, and elegant oak staircases. The chefs kitchen features quartz countertops, a sleek serving counter, stainless steel appliances, and oversized windows. With 5 bedrooms, 4 baths, and 3 walk-in closets, this home offers both space and functionality. A versatile loft can be used as a study, playroom, or gym. The master bedroom includes a walk-in closet, a spa-like ensuite with a jacuzzi and glass shower, plus the convenience of second-floor laundry. A self-contained one-bedroom basement apartment with a private entrance and in-suite laundry adds rental potential. Located just minutes from highways, Trinity Common Mall, transit, top schools, and dining this home is upgraded to perfection!
Building information
Type
*****
Amenities
*****
Appliances
*****
Basement Development
*****
Basement Features
*****
Basement Type
*****
Construction Style Attachment
*****
Cooling Type
*****
Exterior Finish
*****
Fireplace Present
*****
FireplaceTotal
*****
Foundation Type
*****
Half Bath Total
*****
Heating Fuel
*****
Heating Type
*****
Size Interior
*****
Stories Total
*****
Utility Water
*****
Land information
Amenities
*****
Sewer
*****
Size Depth
*****
Size Frontage
*****
Size Irregular
*****
Size Total
*****
Rooms
Ground level
Eating area
*****
Kitchen
*****
Dining room
*****
Living room
*****
Third level
Loft
*****
Bedroom 5
*****
Bedroom 4
*****
Study
*****
Second level
Bedroom 3
*****
Bedroom 2
*****
Primary Bedroom
*****
Courtesy of HOMELIFE/MIRACLE REALTY LTD
Book a Showing for this property
Please note that filling out this form you'll be registered and your phone number without the +1 part will be used as a password.
