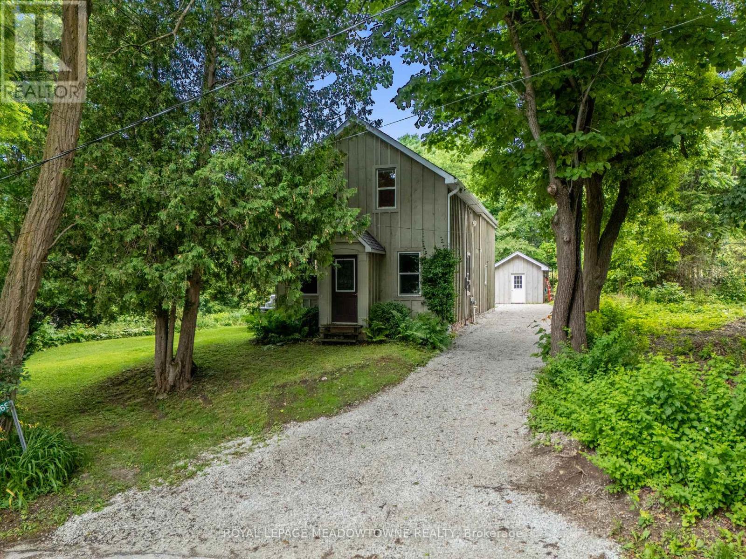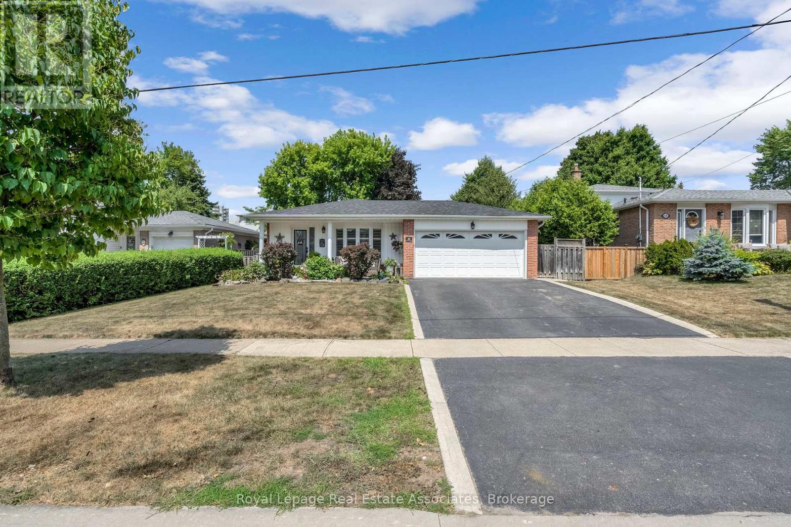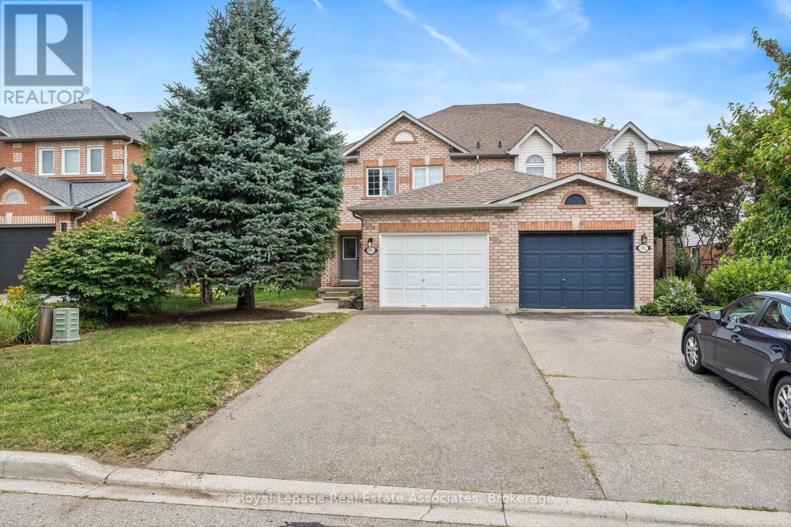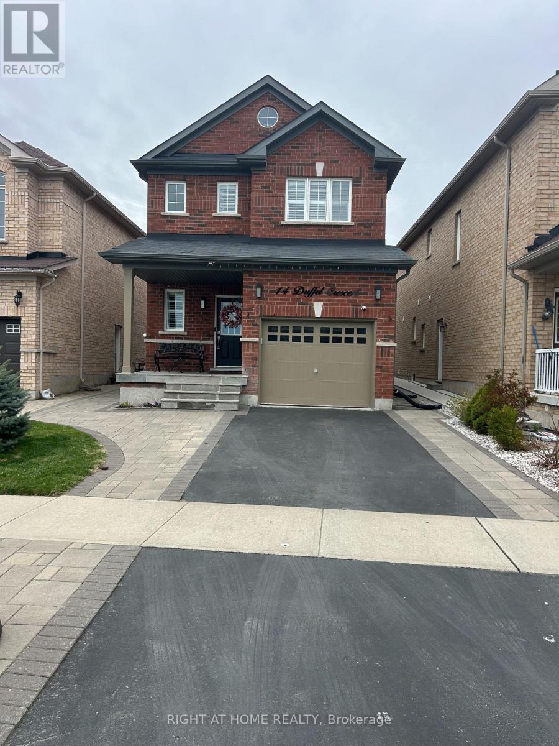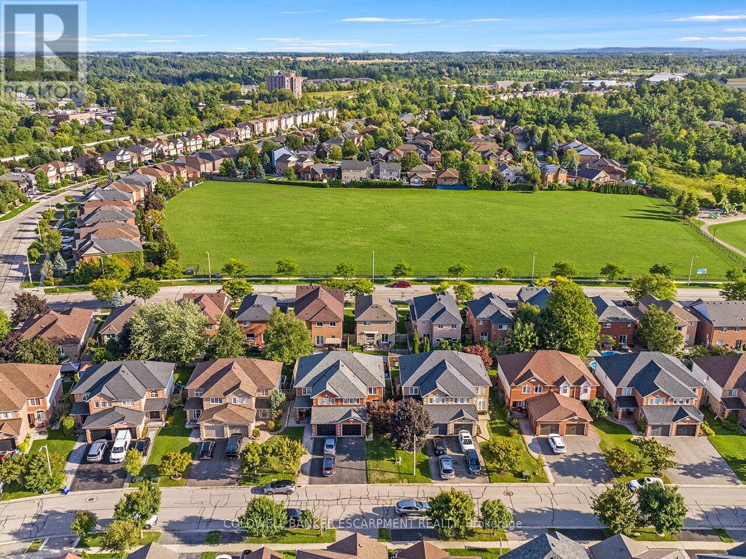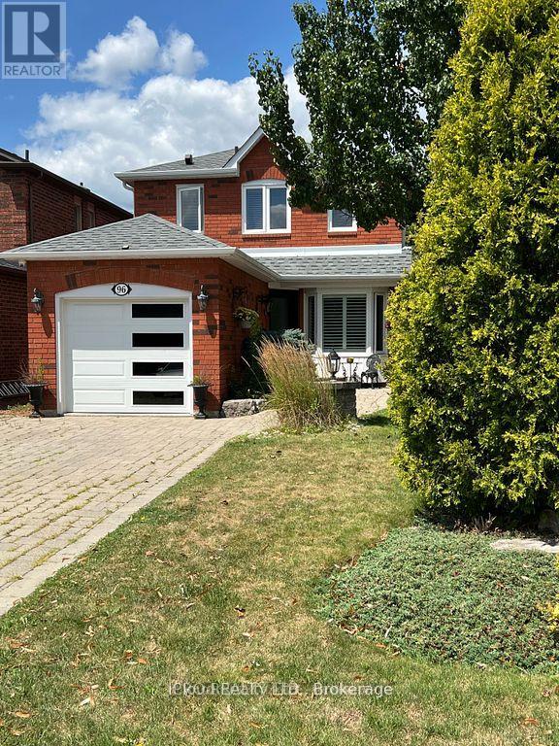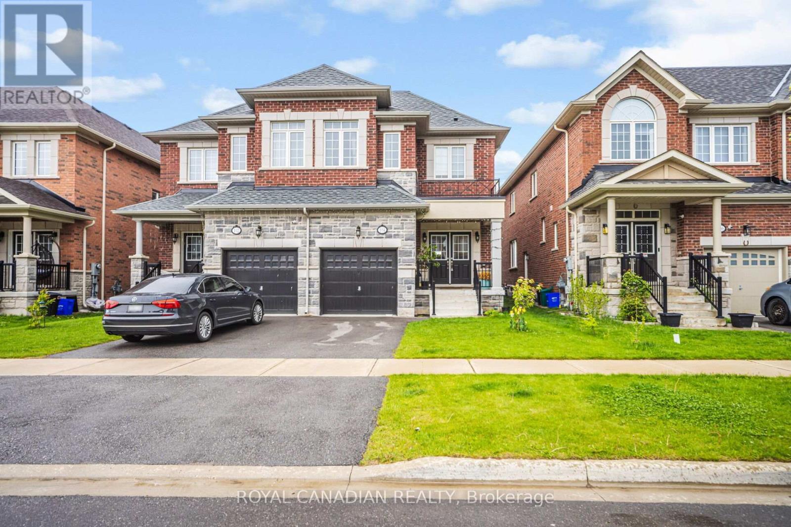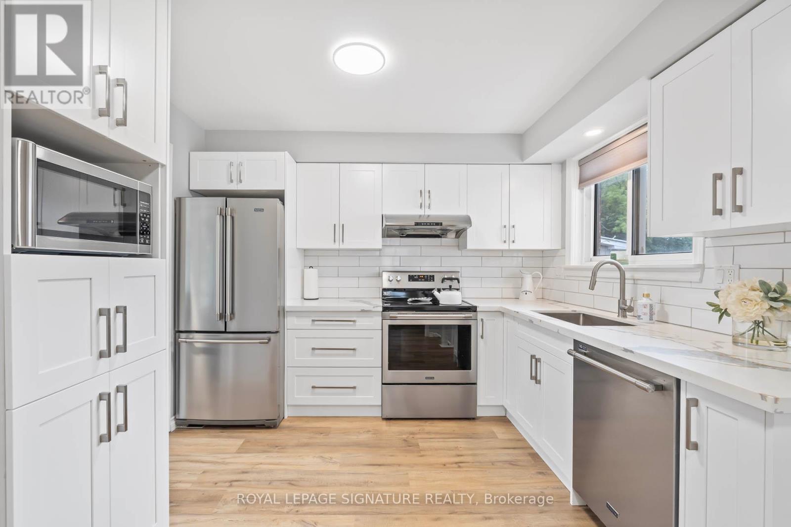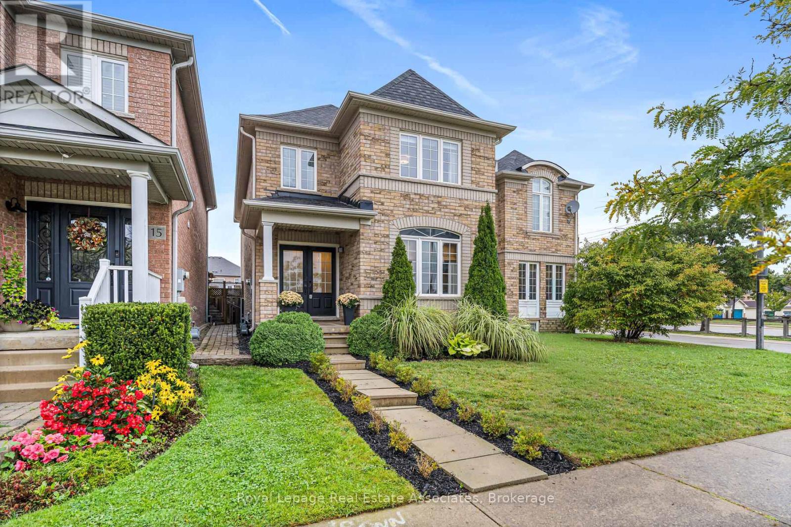Free account required
Unlock the full potential of your property search with a free account! Here's what you'll gain immediate access to:
- Exclusive Access to Every Listing
- Personalized Search Experience
- Favorite Properties at Your Fingertips
- Stay Ahead with Email Alerts
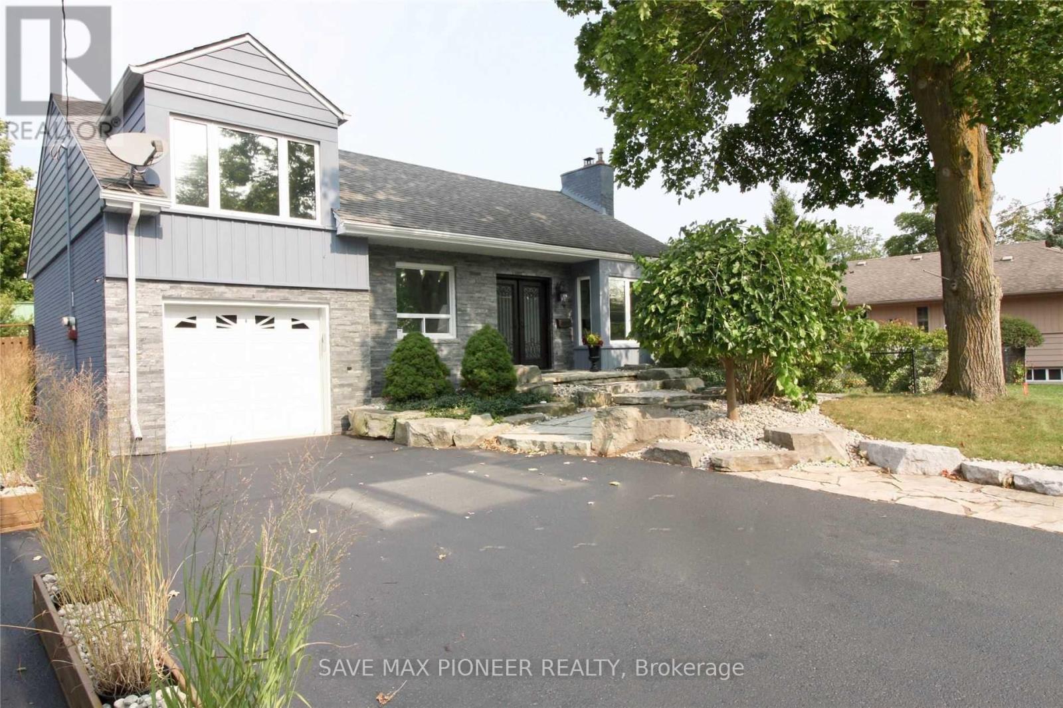
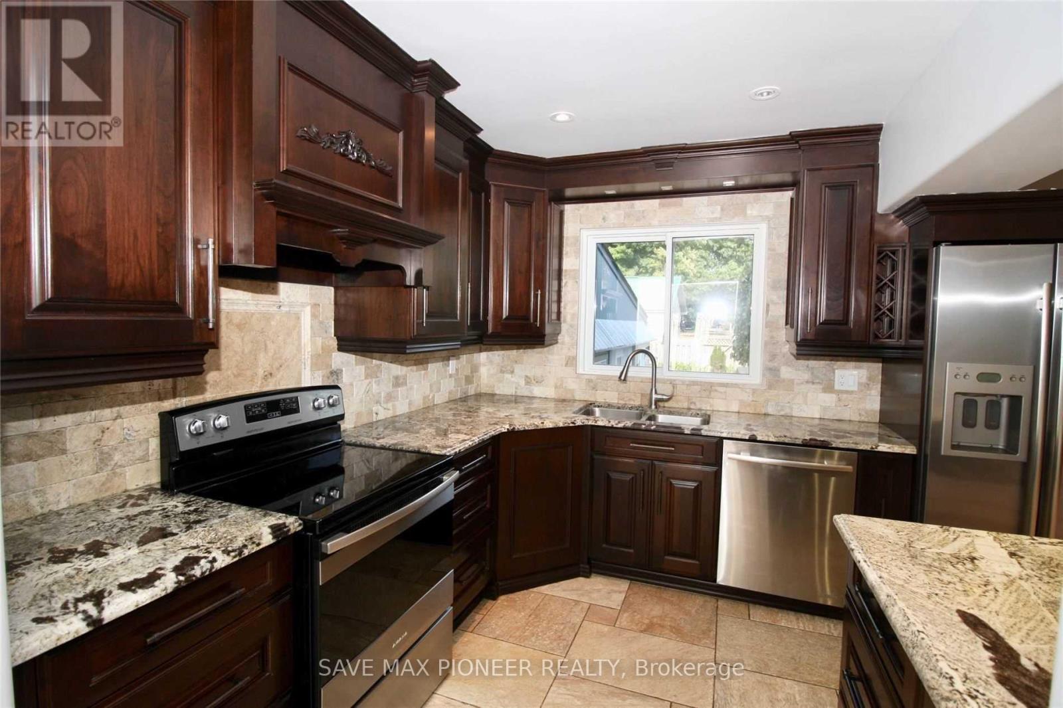
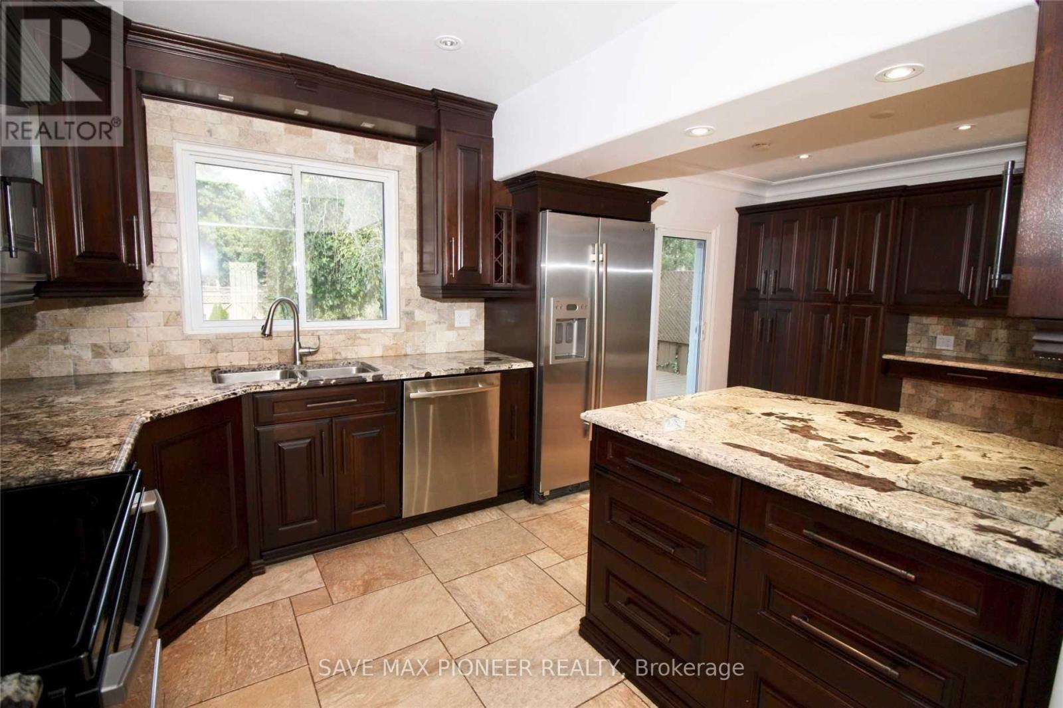
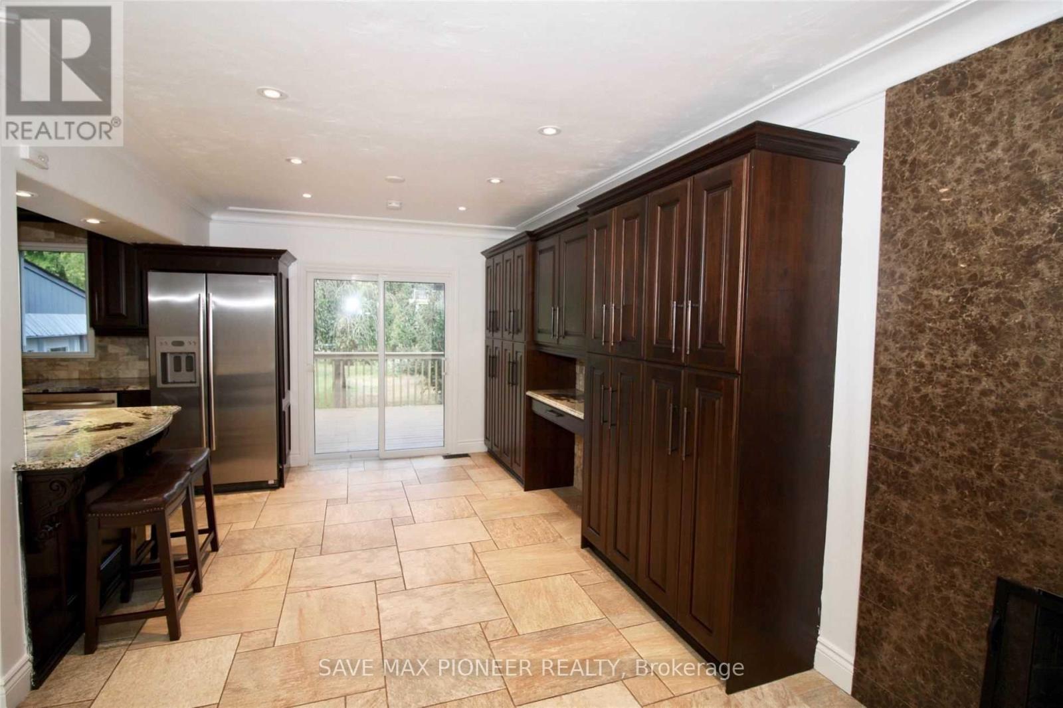
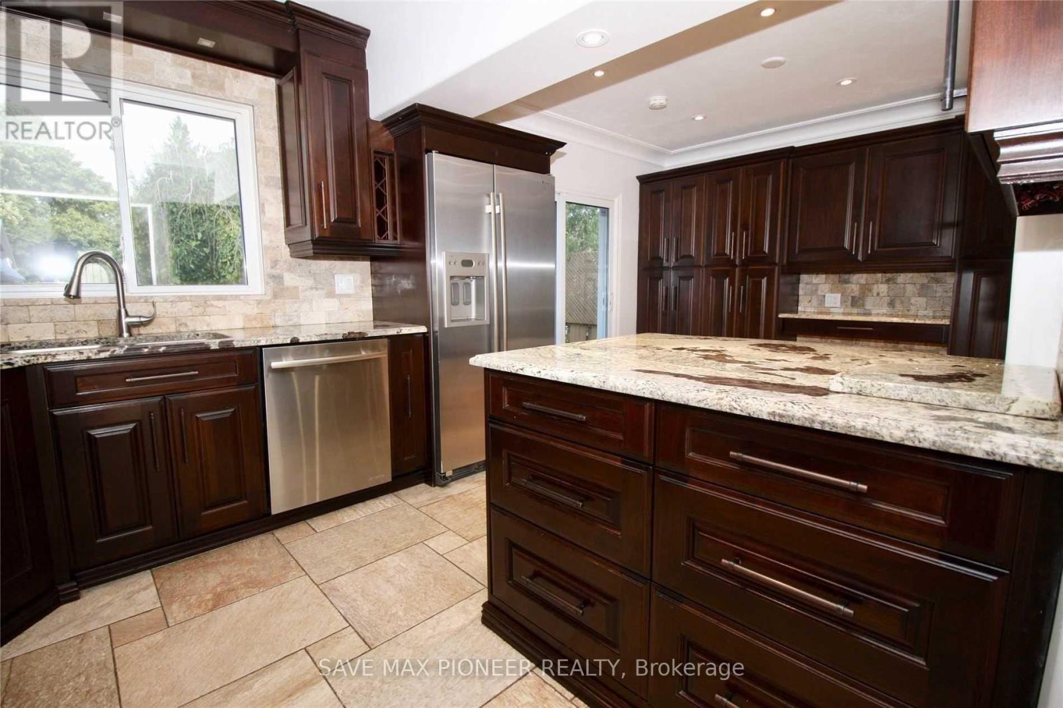
$999,000
5 PARKVIEW BOULEVARD
Halton Hills, Ontario, Ontario, L7G2Y2
MLS® Number: W12425033
Property description
RARE opportunity to be a part of Prestigious Park District Living! Family-Sized Kitchen W/High-End Cabinetry, Granite Counters, Breakfast Bar, Crown Mouldings & Pot Lights. Open Concept Living/Dining W/Fireplace & Walk-Out To Private Deck with a massive backyard to enjoy. Spacious Foyer W/Double Door Entry + 3 full Bathrooms. Steps To Beautiful Parks, Top Schools, Trails & Downtown Georgetown Shops/Cafés. A Perfect Blend Of Lifestyle & Comfort!4 Season Solarium (Heated Floor) W/3Pc Washroom. Bsmt W/1 Bedroom, Kitchen, Rec room & 4Pc Washroom. Shingles, Furnace, A/C Incl: Fridge, Stove, B/I Dishwasher, Washer & Dryer, Elf, Garage Door Opener, Backup Power Generator (as is)
Building information
Type
*****
Appliances
*****
Basement Development
*****
Basement Type
*****
Construction Style Attachment
*****
Cooling Type
*****
Exterior Finish
*****
Flooring Type
*****
Heating Fuel
*****
Heating Type
*****
Size Interior
*****
Stories Total
*****
Utility Power
*****
Utility Water
*****
Land information
Amenities
*****
Fence Type
*****
Sewer
*****
Size Depth
*****
Size Frontage
*****
Size Irregular
*****
Size Total
*****
Rooms
Ground level
Solarium
*****
Main level
Bedroom
*****
Dining room
*****
Family room
*****
Eating area
*****
Kitchen
*****
Basement
Recreational, Games room
*****
Bedroom
*****
Laundry room
*****
Utility room
*****
Den
*****
Second level
Primary Bedroom
*****
Courtesy of SAVE MAX PIONEER REALTY
Book a Showing for this property
Please note that filling out this form you'll be registered and your phone number without the +1 part will be used as a password.
