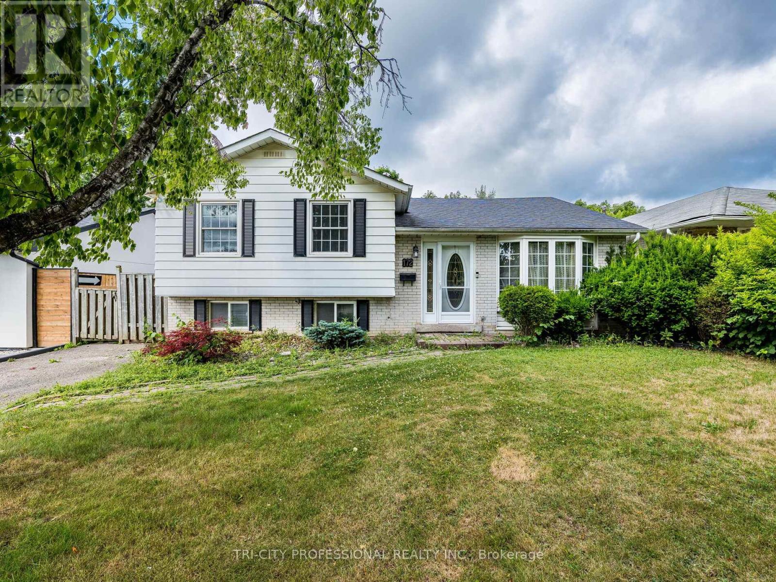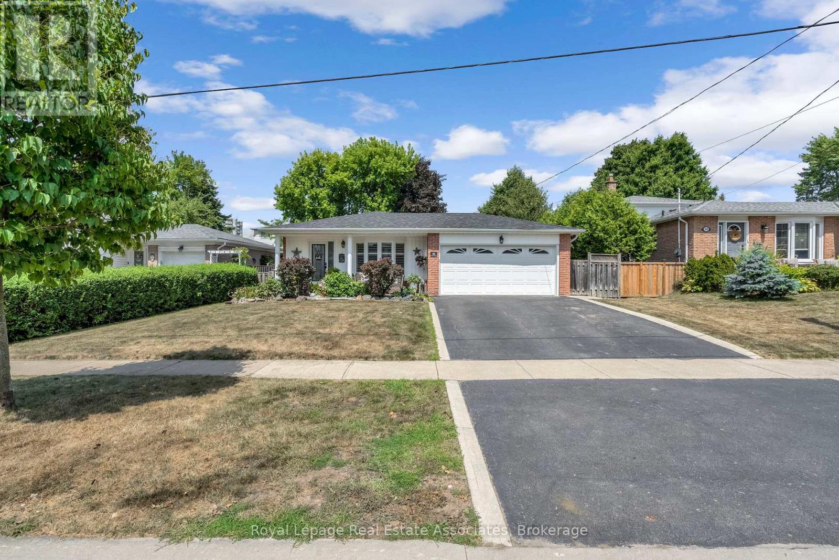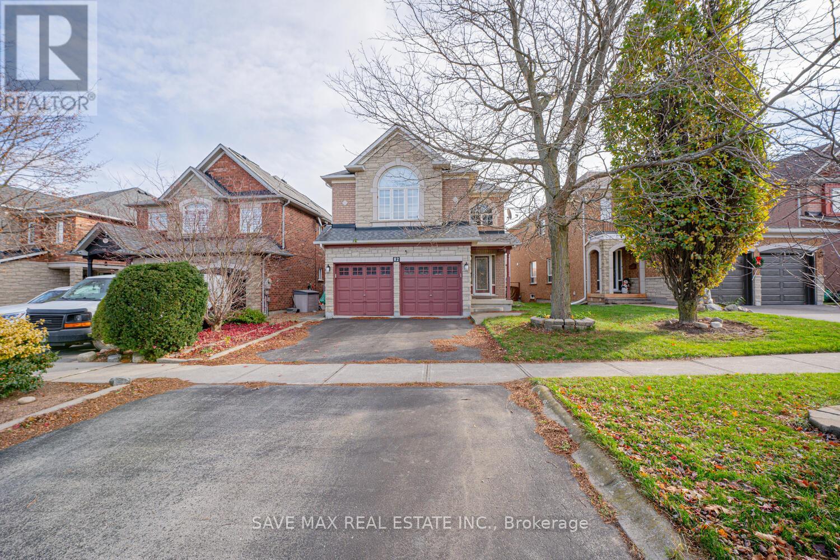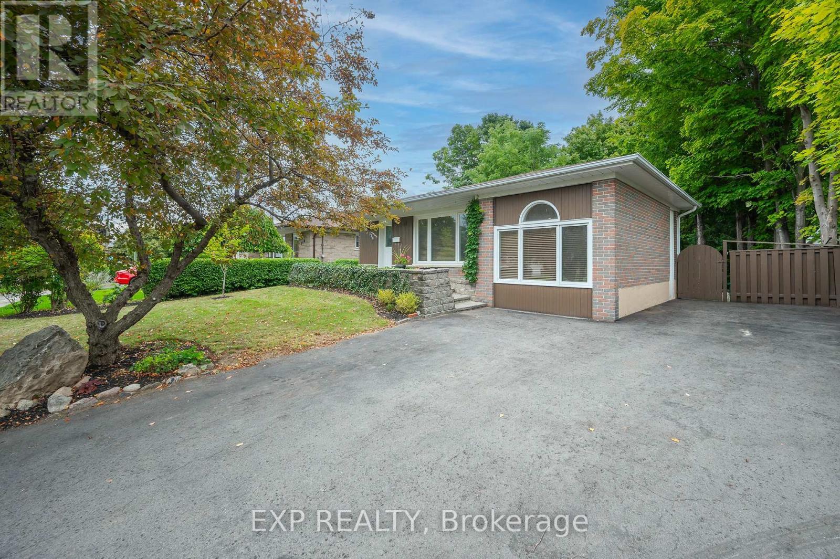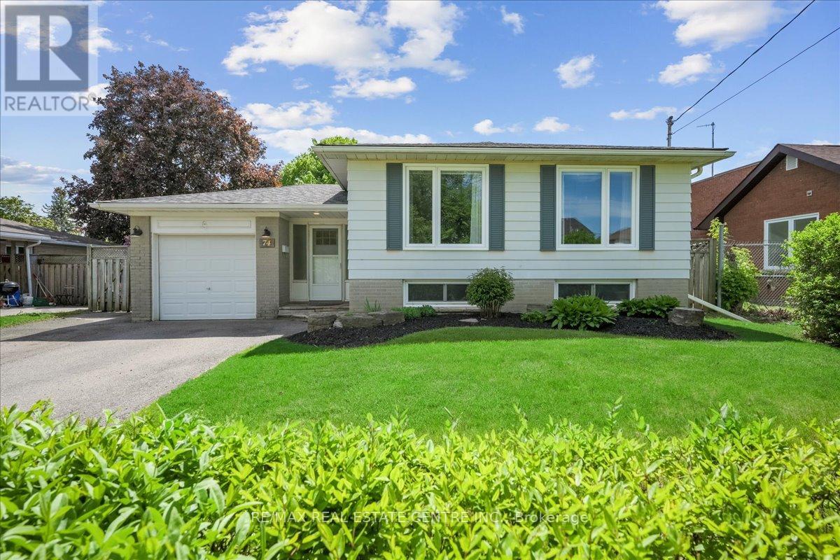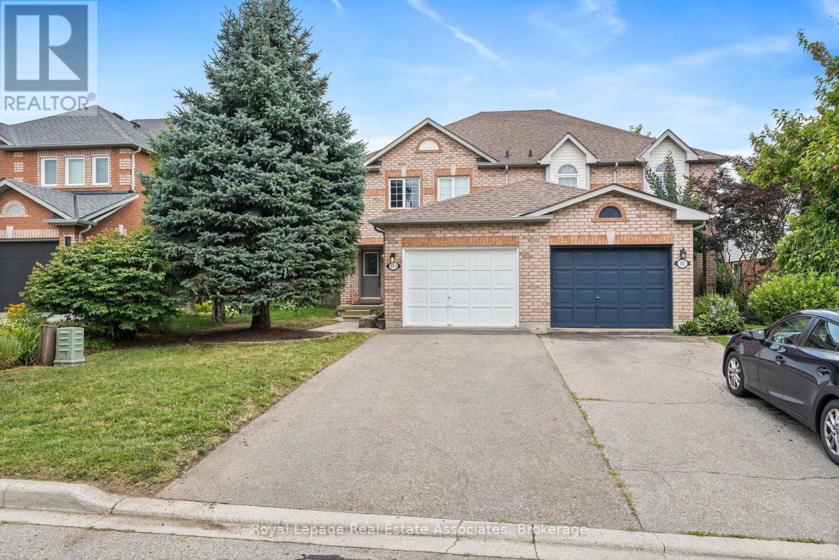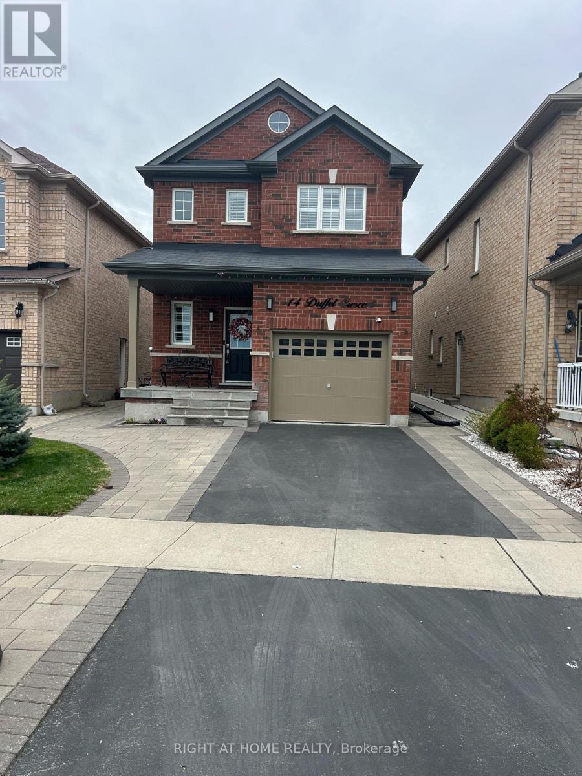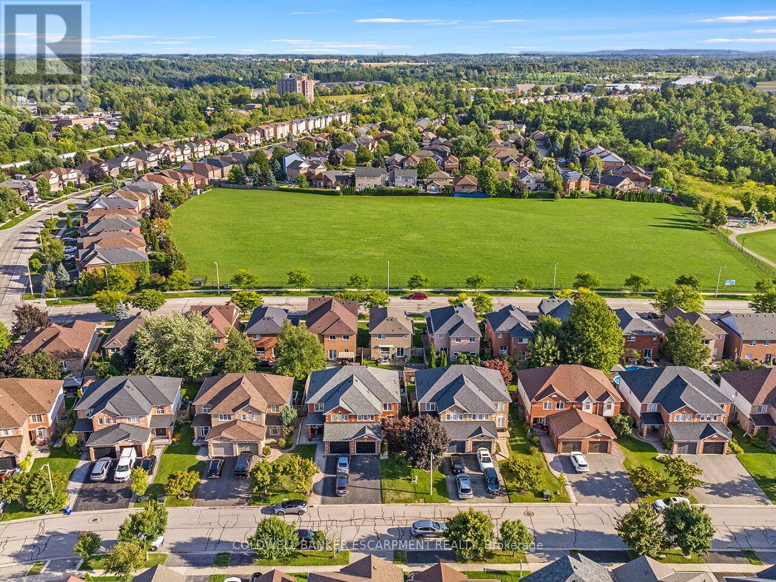Free account required
Unlock the full potential of your property search with a free account! Here's what you'll gain immediate access to:
- Exclusive Access to Every Listing
- Personalized Search Experience
- Favorite Properties at Your Fingertips
- Stay Ahead with Email Alerts
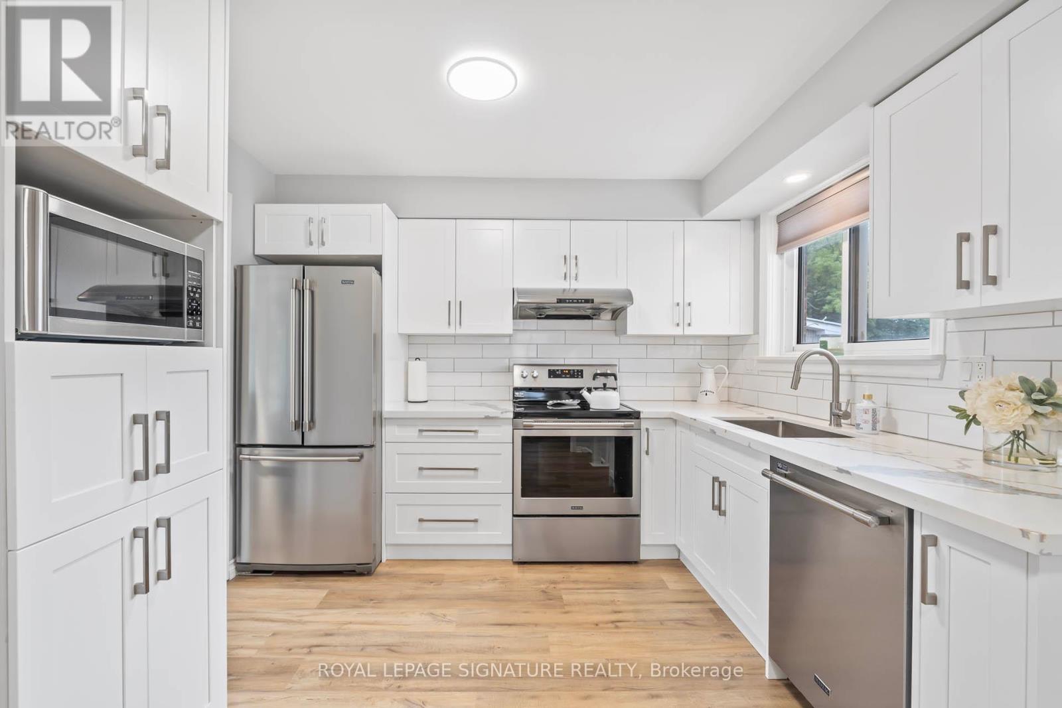
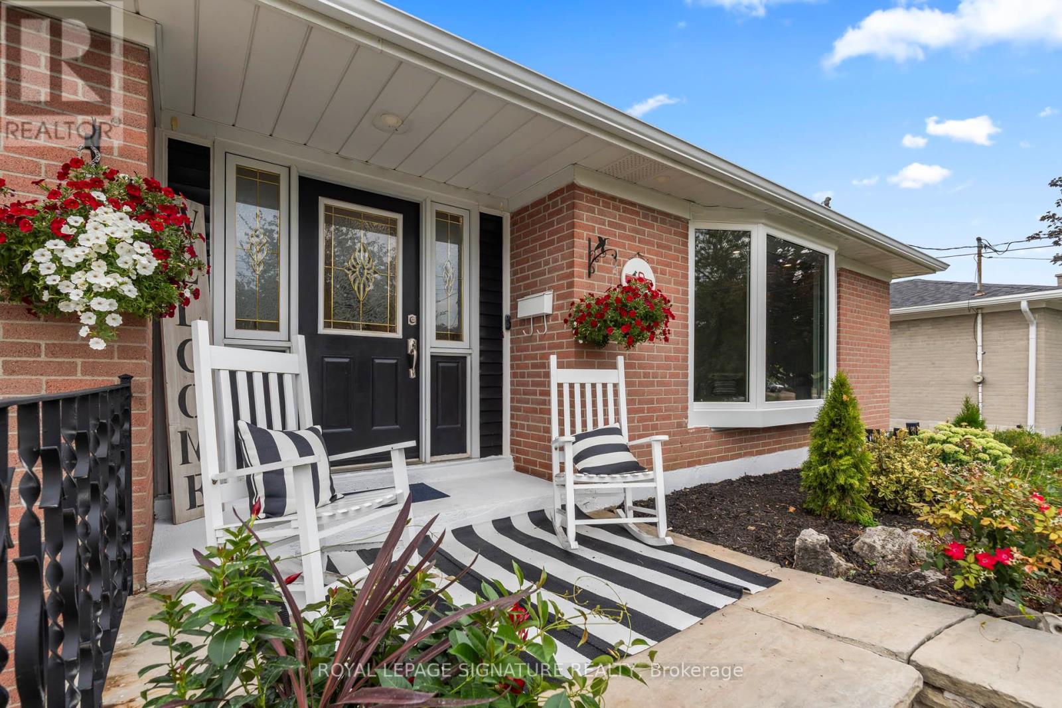
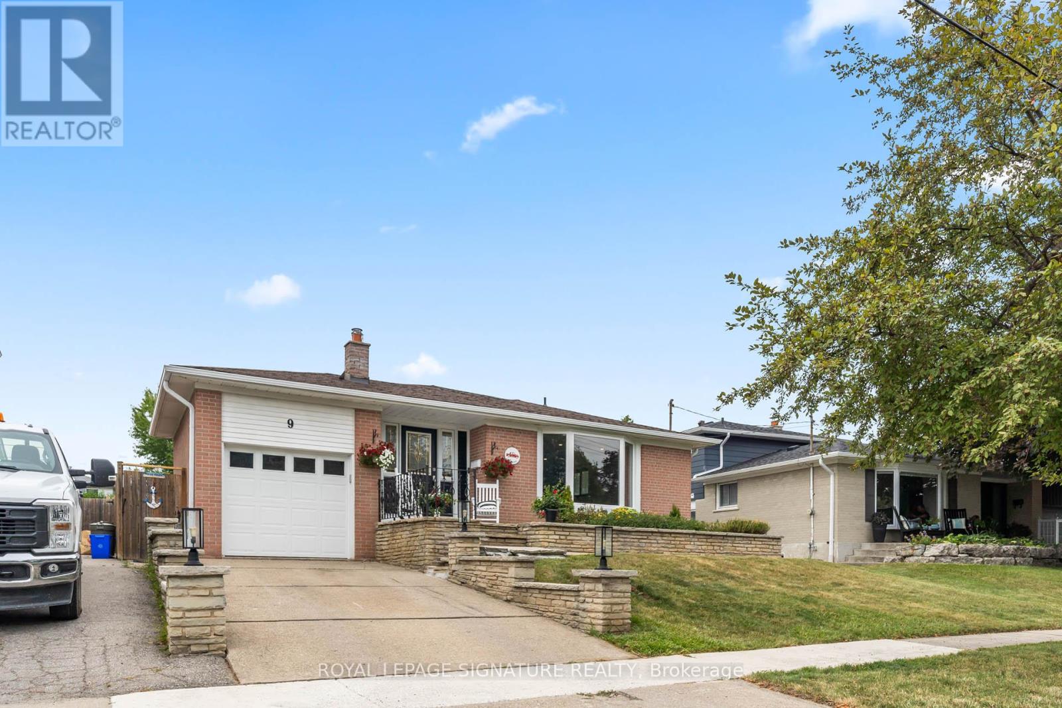
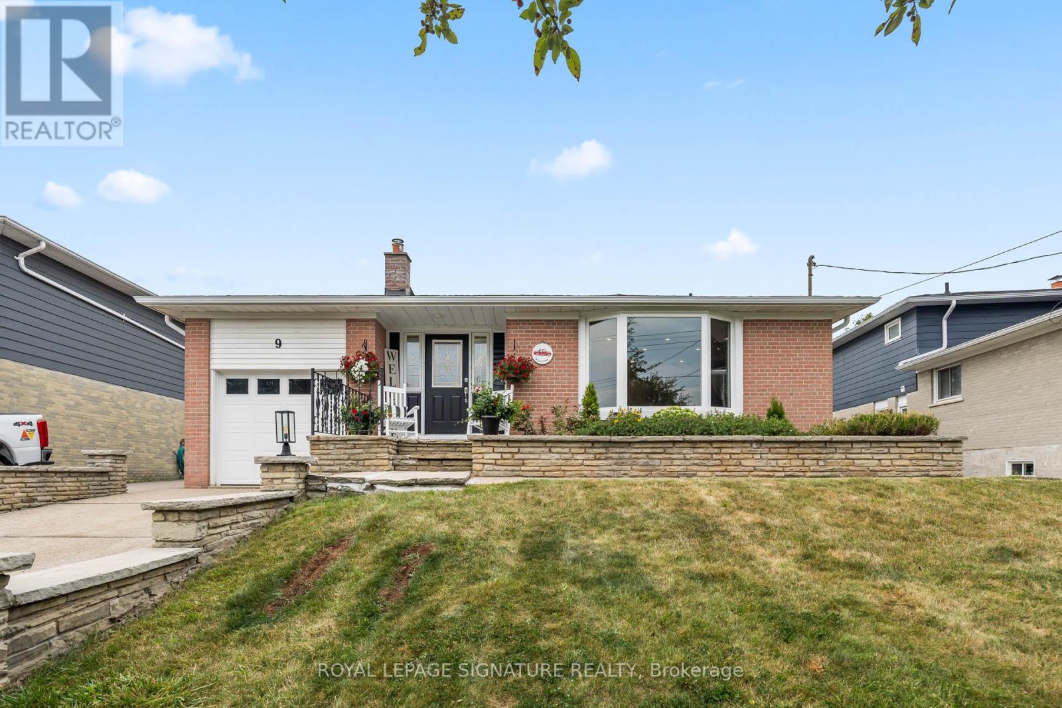
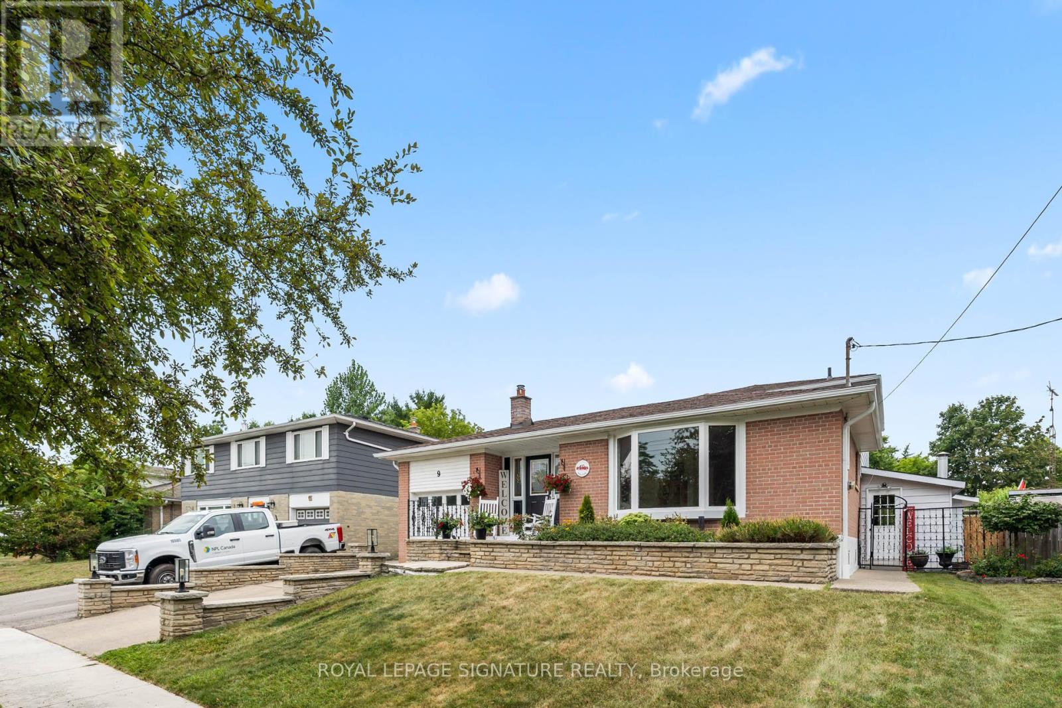
$999,900
9 FALUDON DRIVE
Halton Hills, Ontario, Ontario, L7G1H6
MLS® Number: W12426752
Property description
Welcome to 9 Faludon Drive, a stunning 'Country Squire' 5 Level Backsplit, in the family-friendly Delrex neighbourhood conveniently located right in the heart of Georgetown. This beautifully maintained and extensively renovated 4 bedroom, 2-bath home is completely move-in-ready, featuring a Stunning New Custom Kitchen, and large living dining space, perfect for entertaining. The upper level offers 3 generously sized bedrooms, and a newly renovated 5 Piece Bathroom. Downstairs, the lower level features a spacious family room with With a stunning Stone Fireplace with Gas Log set and an additional bedroom. Step outside to the Amazing & Private Back Yard oasis with Inground gas heated Pool, large deck, 20x40 foot Cabana With Washroom facilities, and Custom Brick Bbq (Gas). This home is located close to Schools, Hungry Hollow trails and Paths, Georgetown Shopping Mall, Downtown Georgetown Farmer's Market, Grocery stores, Hospital, rec. centres and more. New Furnace & A/C, Gutters 2025, new garage door, garage door opener 2024.
Building information
Type
*****
Appliances
*****
Basement Development
*****
Basement Type
*****
Construction Style Attachment
*****
Construction Style Split Level
*****
Cooling Type
*****
Exterior Finish
*****
Fireplace Present
*****
Foundation Type
*****
Half Bath Total
*****
Heating Fuel
*****
Heating Type
*****
Size Interior
*****
Utility Water
*****
Land information
Sewer
*****
Size Depth
*****
Size Frontage
*****
Size Irregular
*****
Size Total
*****
Rooms
Upper Level
Bedroom 3
*****
Bedroom 2
*****
Primary Bedroom
*****
Sub-basement
Recreational, Games room
*****
Laundry room
*****
Main level
Dining room
*****
Living room
*****
Kitchen
*****
Lower level
Mud room
*****
Bedroom
*****
Family room
*****
Basement
Other
*****
Courtesy of ROYAL LEPAGE SIGNATURE REALTY
Book a Showing for this property
Please note that filling out this form you'll be registered and your phone number without the +1 part will be used as a password.

